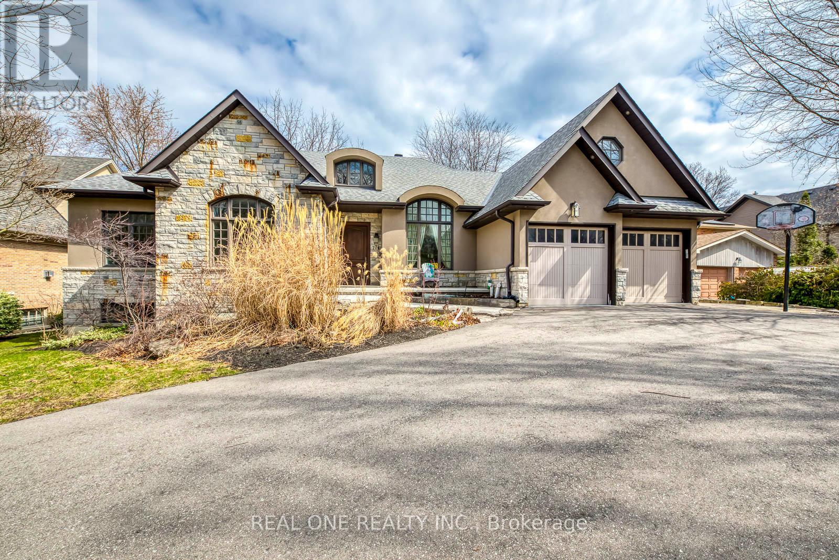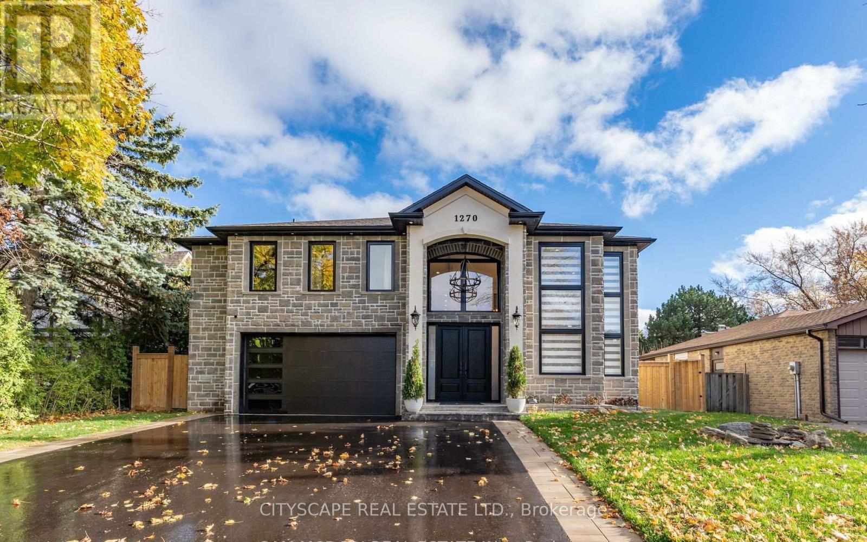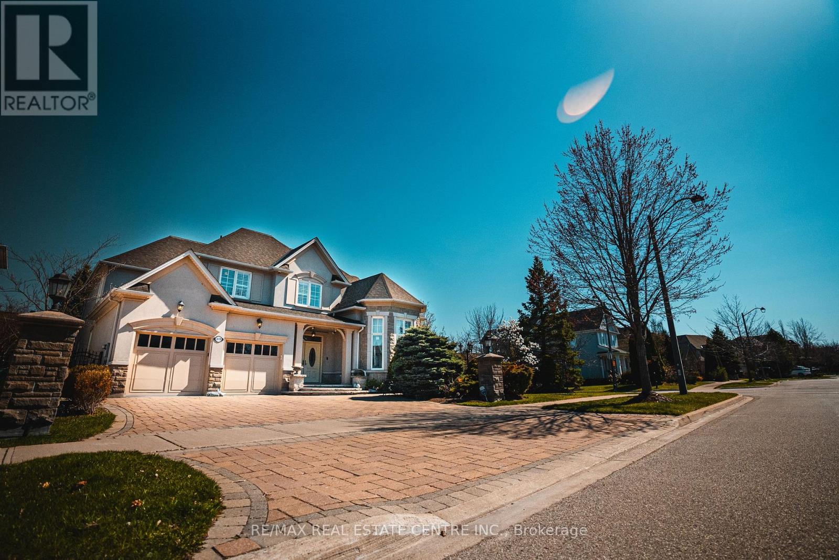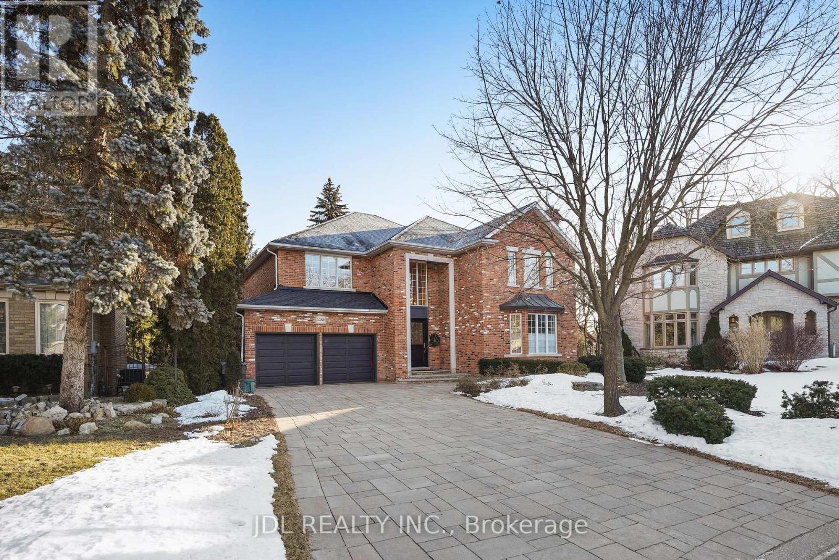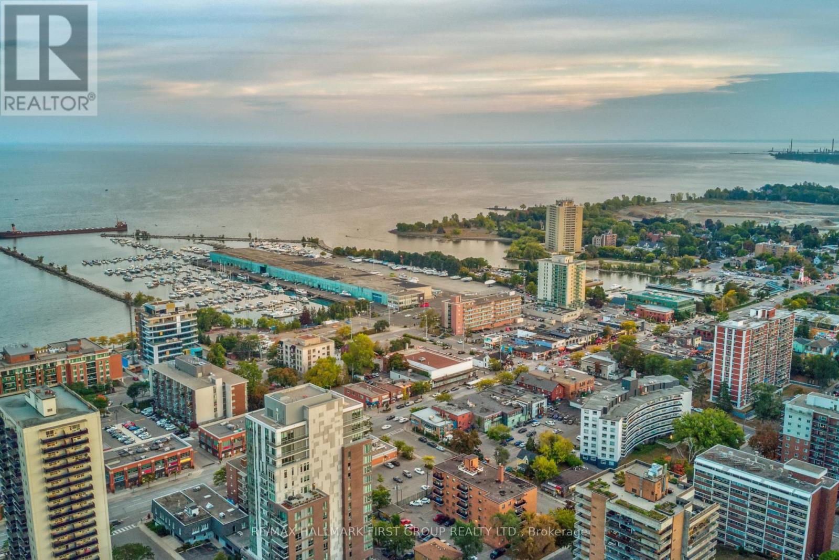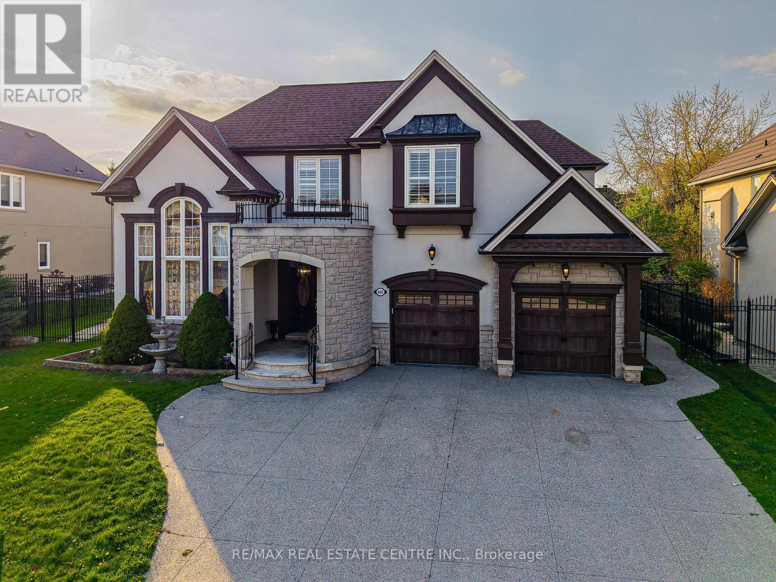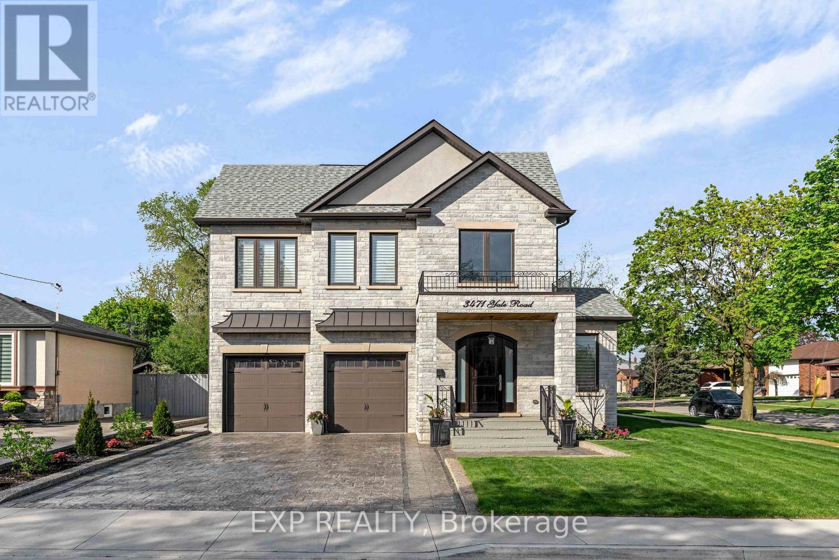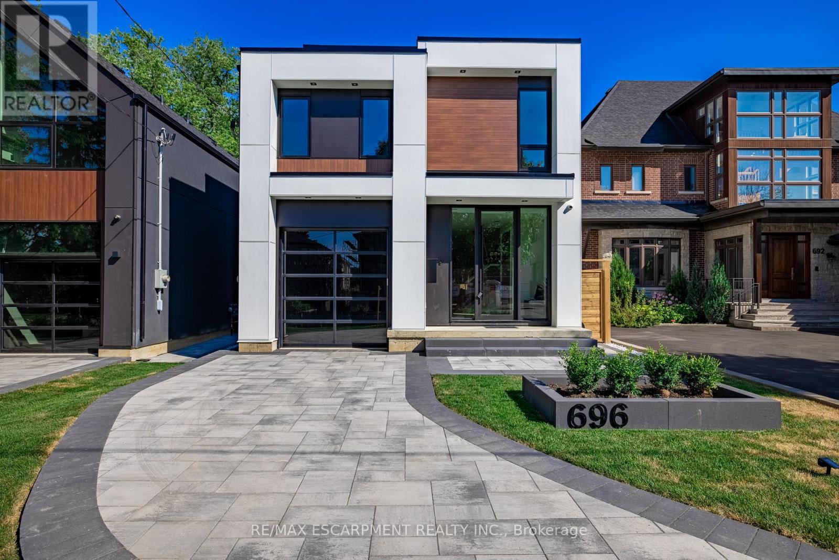Free account required
Unlock the full potential of your property search with a free account! Here's what you'll gain immediate access to:
- Exclusive Access to Every Listing
- Personalized Search Experience
- Favorite Properties at Your Fingertips
- Stay Ahead with Email Alerts
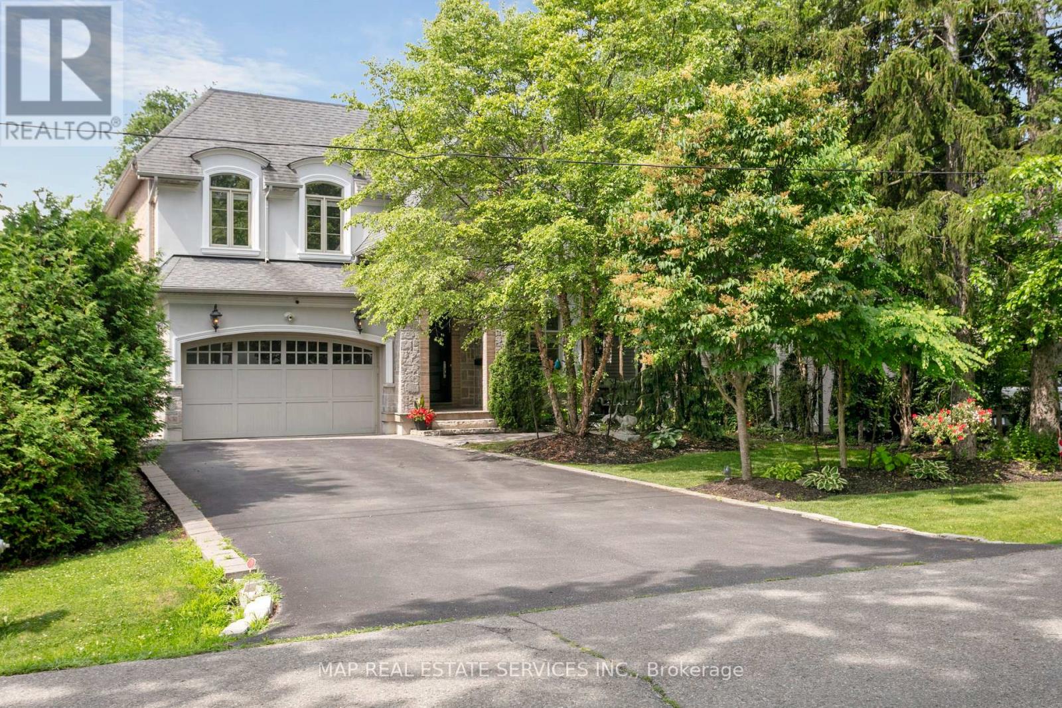
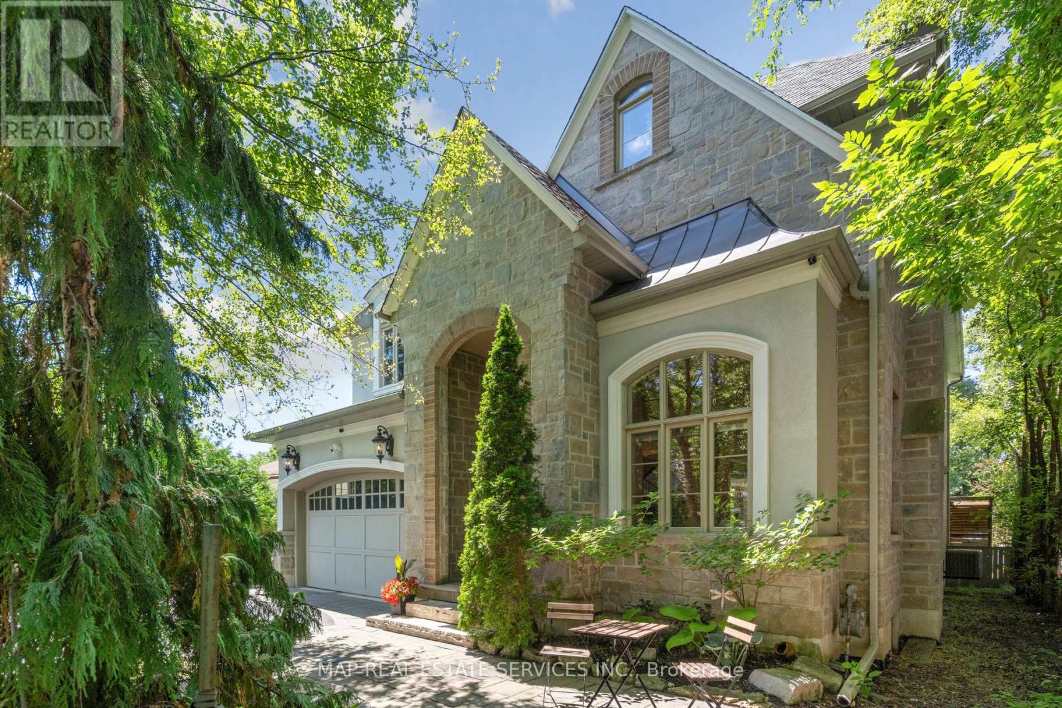
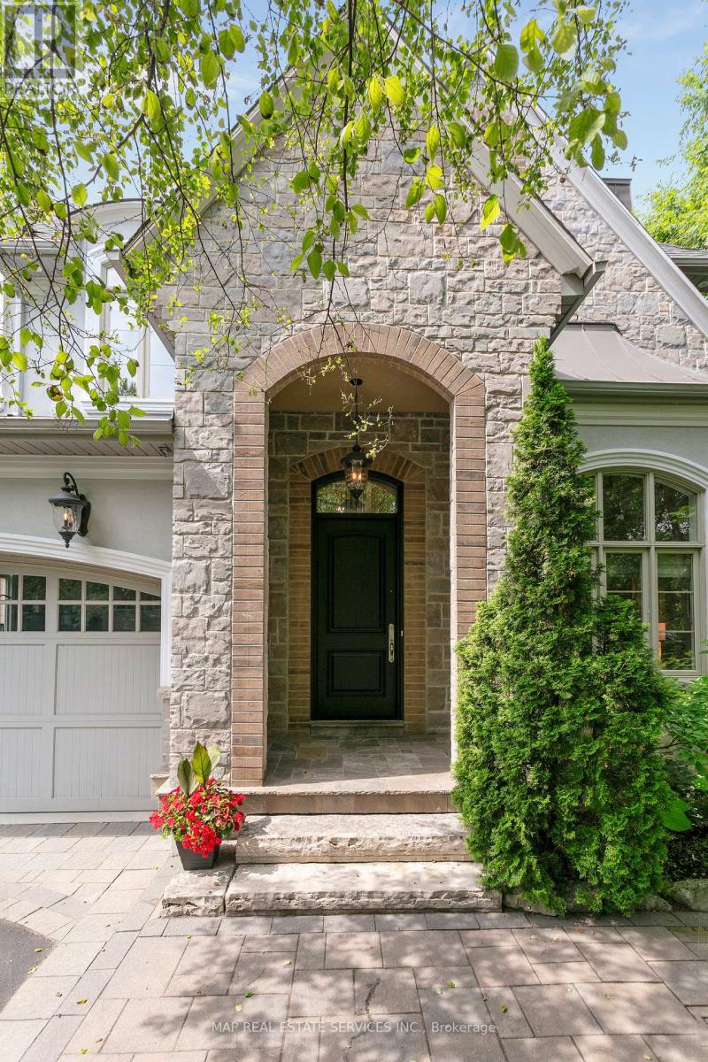
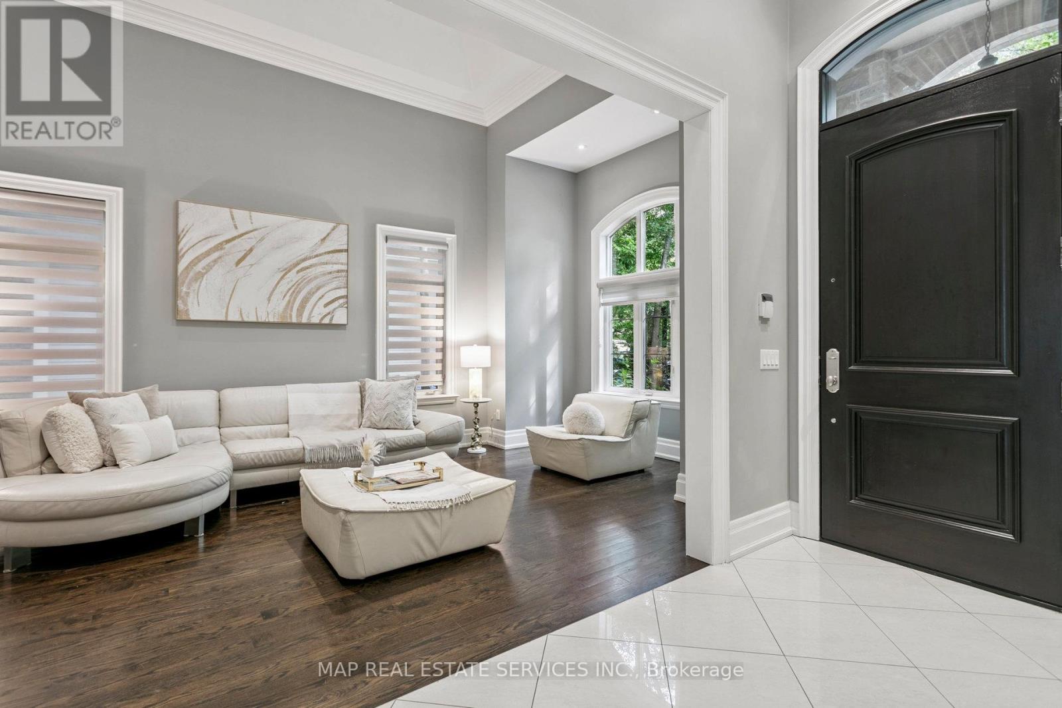
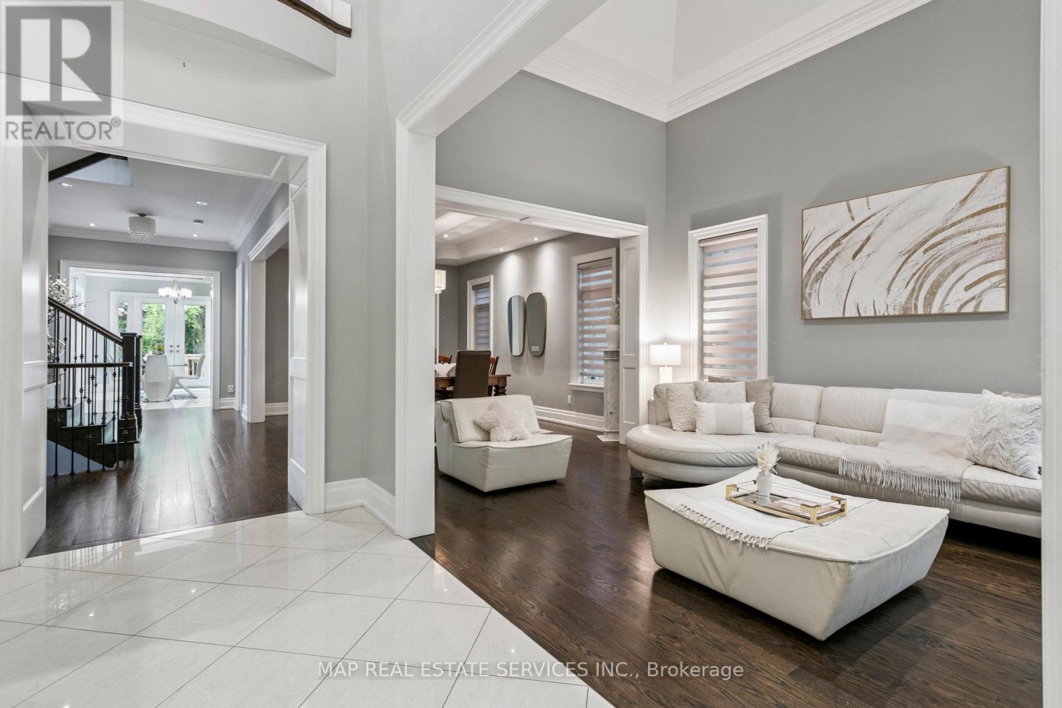
$3,199,500
1290 LAKEBREEZE DRIVE
Mississauga, Ontario, Ontario, L5G3W6
MLS® Number: W12294912
Property description
Welcome to Our Exceptional Custom-Built Home & Premium Lot in the Prestigious Mineola Neighborhood. Our Grand Foyer, with 18 Feet Ceilings, introduces the Elegance throughout the Home that Includes 4+2 Bedrooms & 5 Bathrooms and Offers Unparalleled Luxury with Over 5000 + Sf of Luxury Living Space. Beautiful French Doors Walkout to our Backyard. Our Main Level Boasts the Luxury of our Living, Dining and Family Room with a Gas Fireplace B/I Speakers with Excellent Craftsmanship. The Main Floor Library/Office adds a Touch of Sophistication. Our Gourmet Kitchen is a Culinary Dream of a Kitchen that Epitomizes Modern Elegance & Functionality Offering B/I Appliances, Sleek White Floor to Ceiling Cabinetry and an Expansive Breakfast Island with Gorgeous Granite Countertops are Perfect for Casual Dining, Meal Prep or Entertaining Guests. The Luxury of Impeccable Craftsmanship is evident in our Home with Baseboards and Moldings, crafted from 100% White Spruce and Solid Rich Maple Wood Flooring. The Grand Skylight floods the Upper Landing with Natural Light. Enjoy the Luxurious retreat in the Primary Suite with 16 Feet Ceilings, W/I Closet and Heated Marble Floors, Marble Countertop, Jacuzzi, and more. The Three Bedrooms features a 12 feet ceiling, comfort and luxury with an ensuite. Our Lower Level includes heated Floors, 2 Bedrooms, Bathroom, with a Grand Space for Entertainment with the potential of Private Theatre, Pool Table and more (Wet R/I Bar for future entertainment). The Kitchen Walks out to a Cedar Deck that has a Gas Line Barbecue Hookup and a Beautiful Oversize Lot with Room for a Swimming Pool to Enjoy Among Family and Friends.
Building information
Type
*****
Age
*****
Amenities
*****
Appliances
*****
Basement Development
*****
Basement Features
*****
Basement Type
*****
Construction Style Attachment
*****
Cooling Type
*****
Exterior Finish
*****
Fireplace Present
*****
FireplaceTotal
*****
Fire Protection
*****
Flooring Type
*****
Foundation Type
*****
Half Bath Total
*****
Heating Fuel
*****
Heating Type
*****
Size Interior
*****
Stories Total
*****
Utility Water
*****
Land information
Landscape Features
*****
Sewer
*****
Size Depth
*****
Size Frontage
*****
Size Irregular
*****
Size Total
*****
Rooms
Main level
Kitchen
*****
Office
*****
Dining room
*****
Living room
*****
Basement
Bedroom
*****
Bedroom
*****
Recreational, Games room
*****
Second level
Bedroom 4
*****
Bedroom 3
*****
Bedroom 2
*****
Primary Bedroom
*****
Courtesy of MAP REAL ESTATE SERVICES INC.
Book a Showing for this property
Please note that filling out this form you'll be registered and your phone number without the +1 part will be used as a password.
