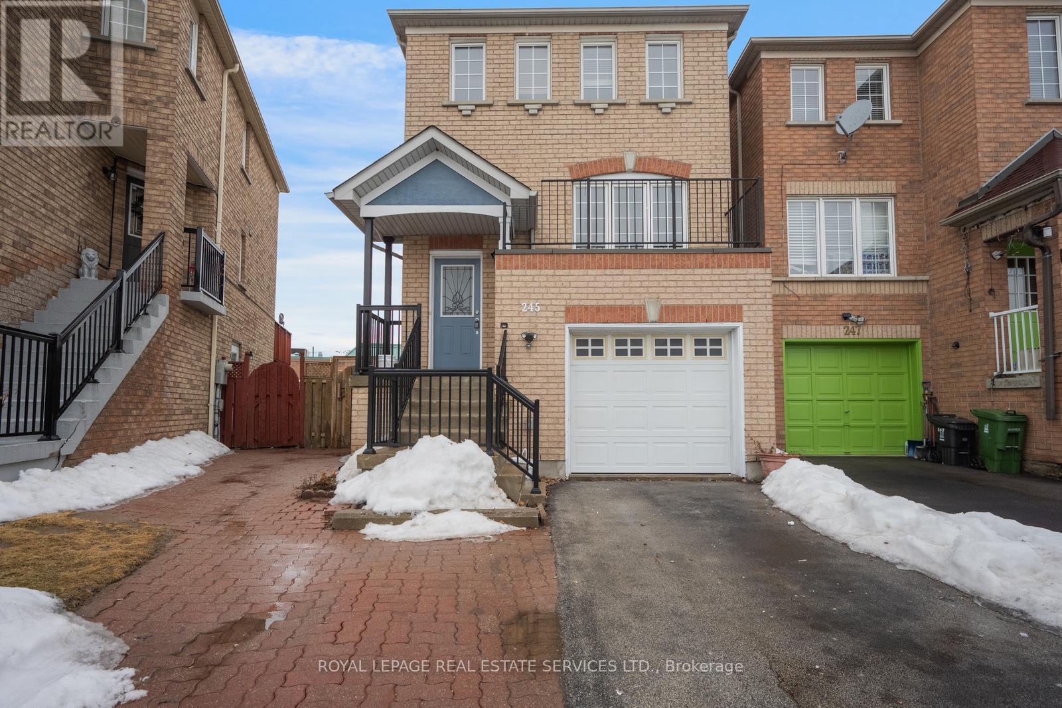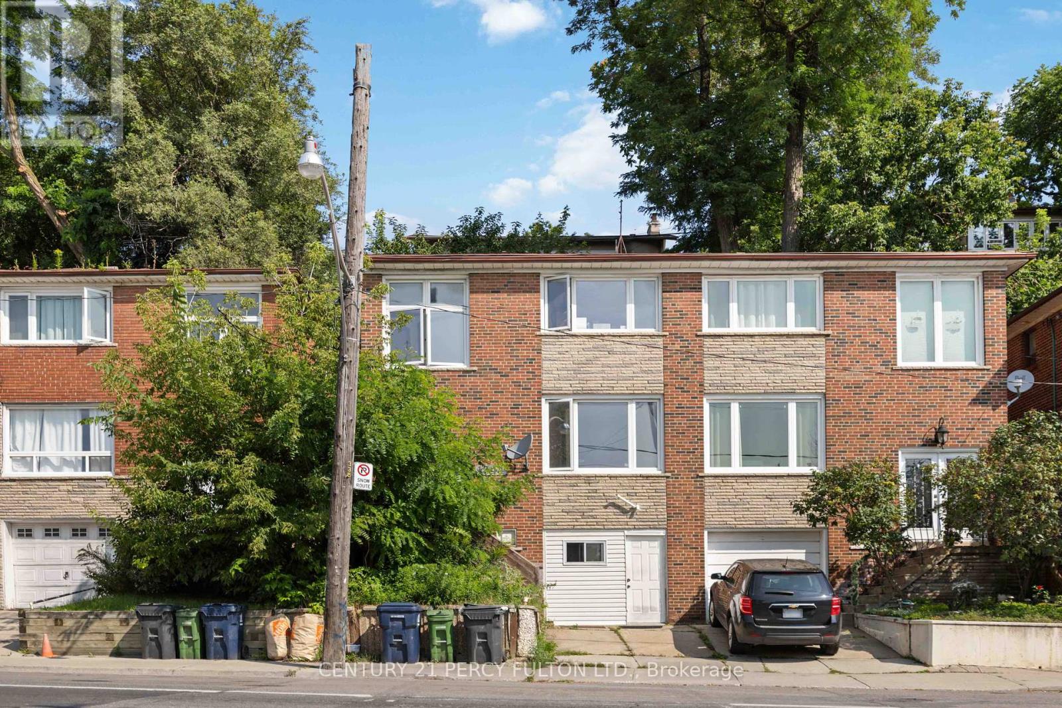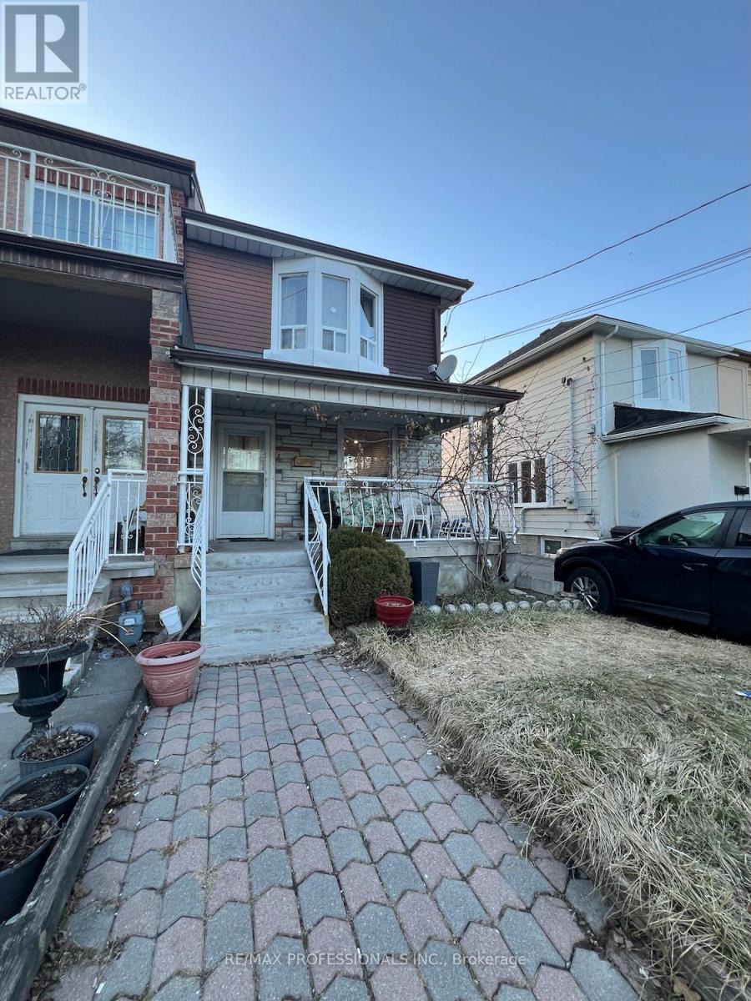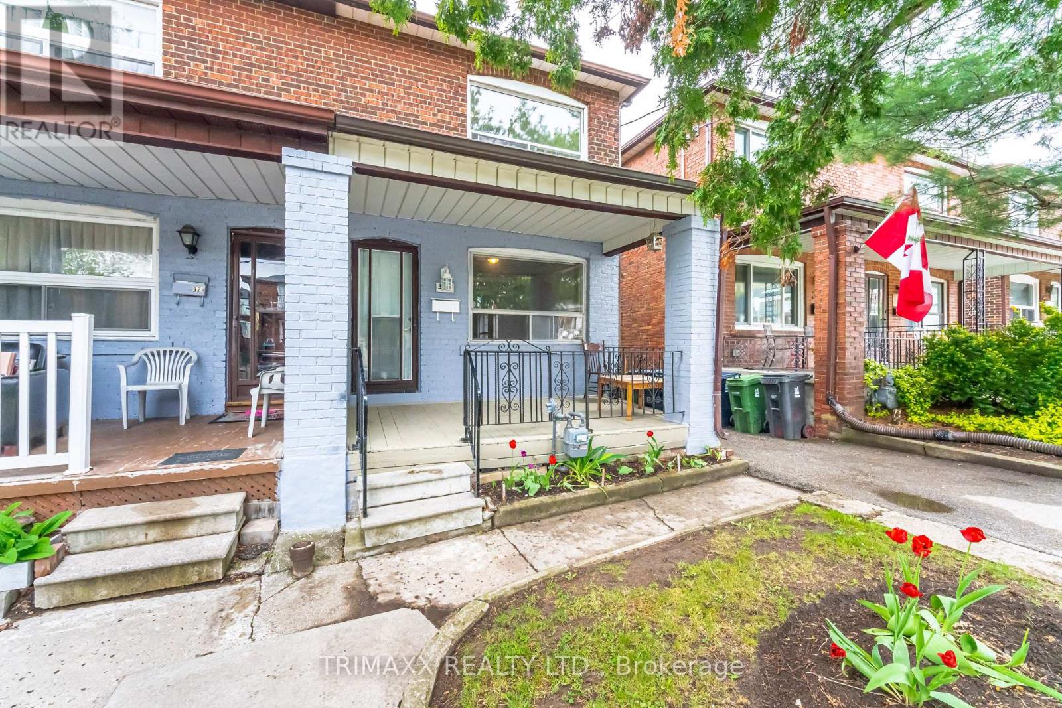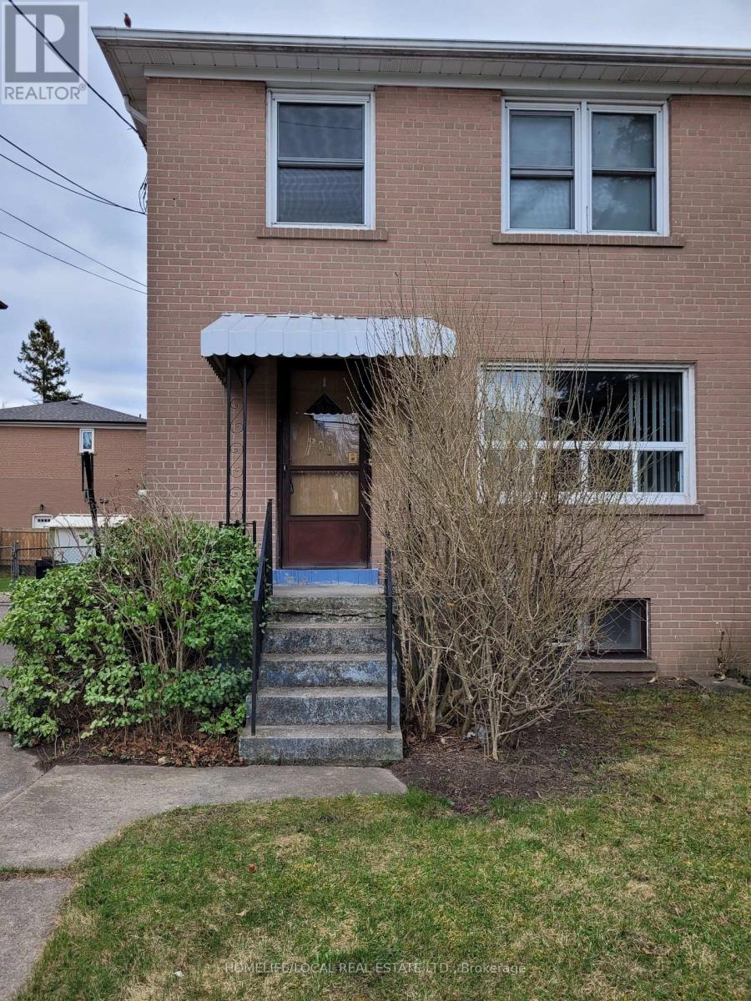Free account required
Unlock the full potential of your property search with a free account! Here's what you'll gain immediate access to:
- Exclusive Access to Every Listing
- Personalized Search Experience
- Favorite Properties at Your Fingertips
- Stay Ahead with Email Alerts
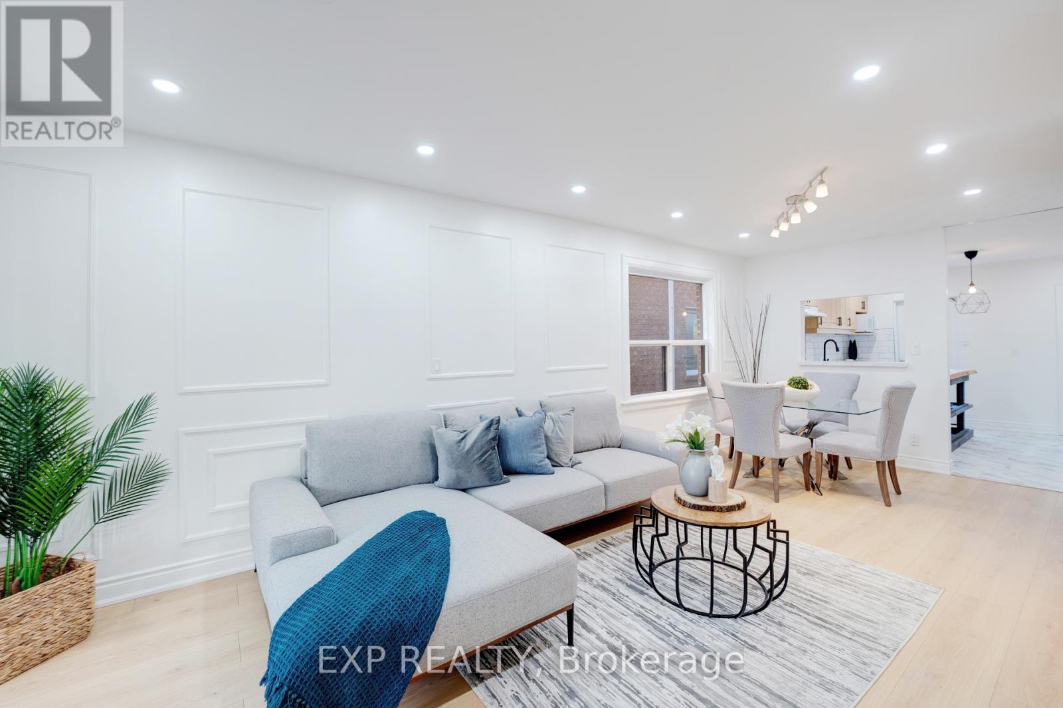
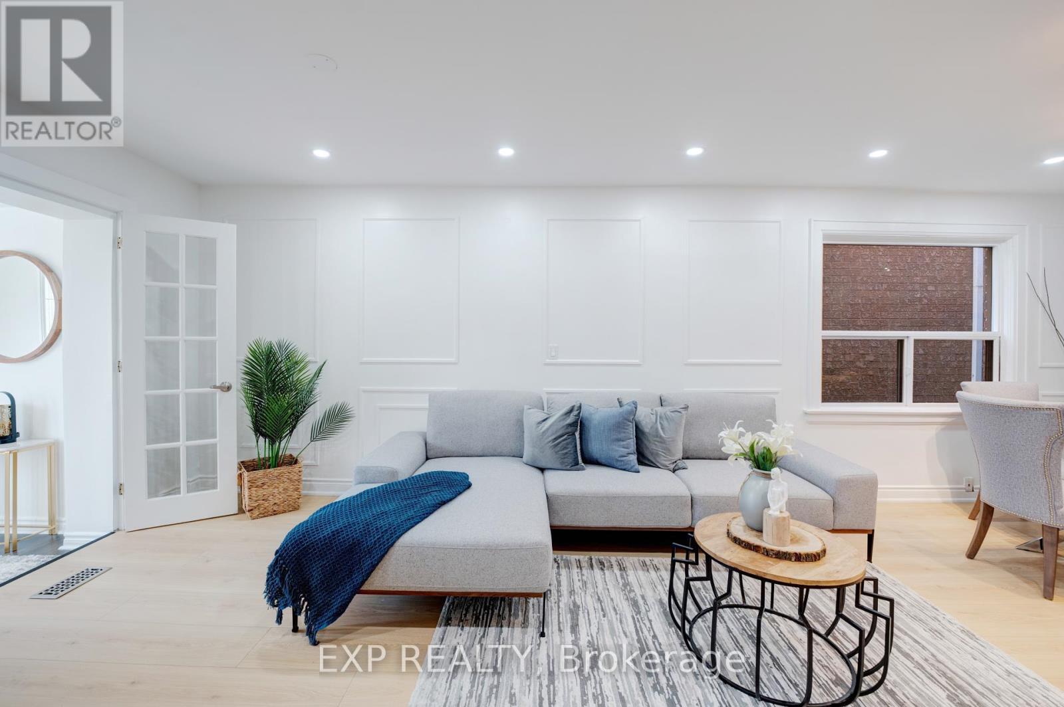
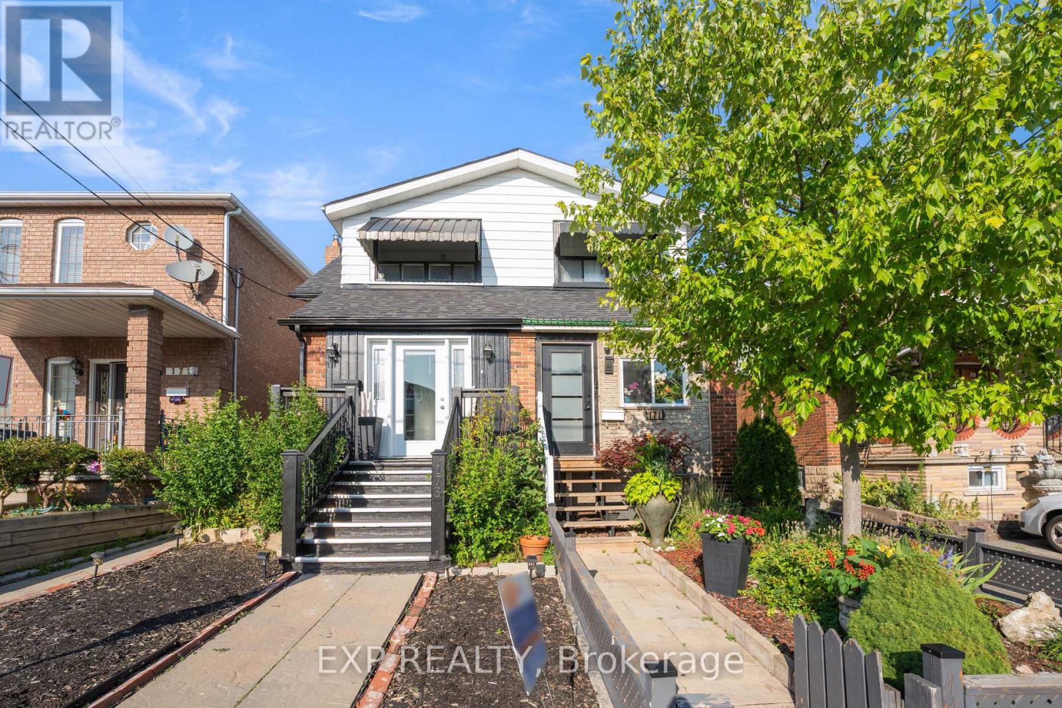
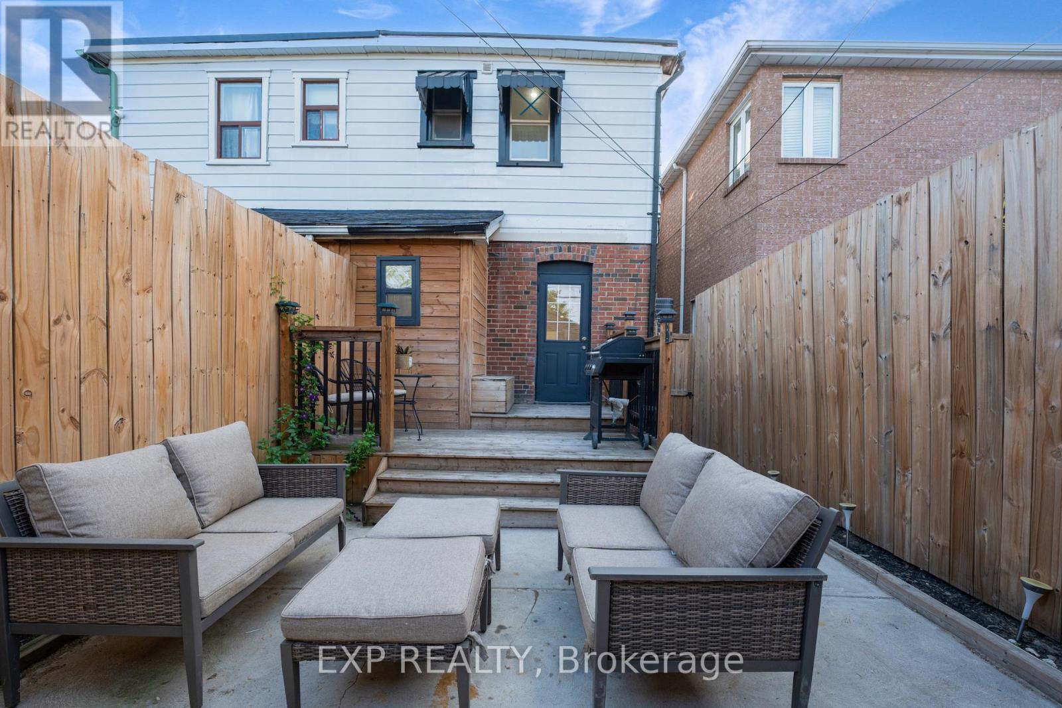
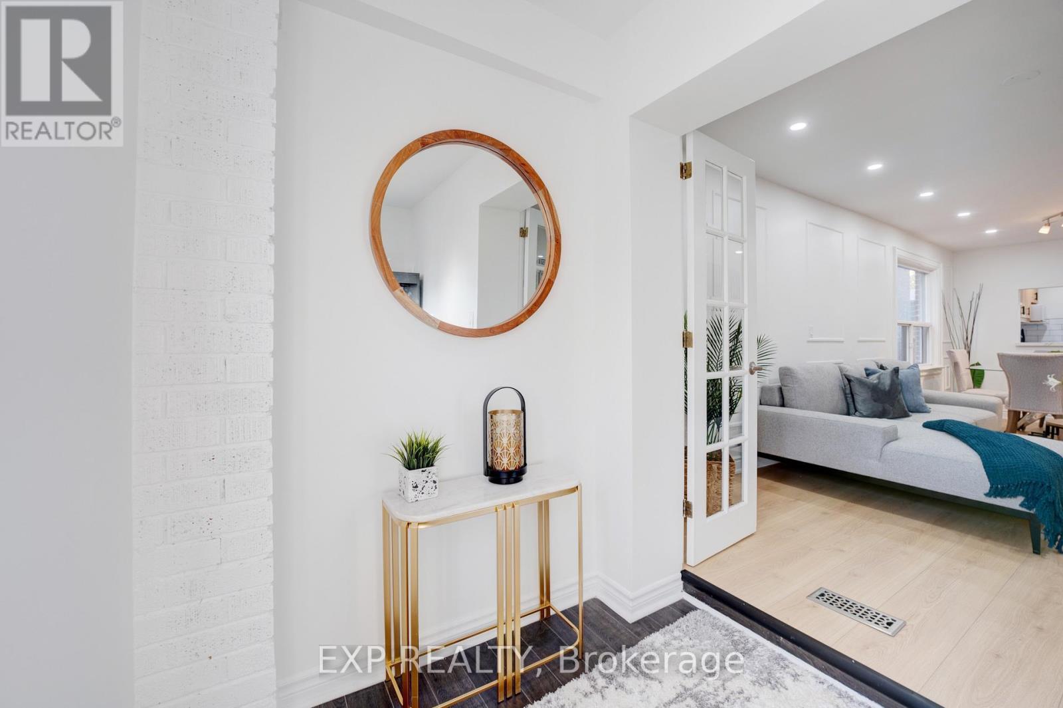
$799,999
173 KANE AVENUE S
Toronto, Ontario, Ontario, M6M3N4
MLS® Number: W12295949
Property description
First time home buyers and upgrading families, Welcome to this beautifully upgraded semi-detached home in the heart of Keelesdale, close to upcoming Eglinton LRT and in one of Torontos most vibrant, and evolving neighbourhoods. Nestled on a quiet, family-friendly street, this turnkey home is perfect for first-time buyers, growing families, or investors seeking quality and convenience. Step into a bright and inviting main floor featuring new flooring, new staircase, new pot lights, beautiful wainscotting, and a freshly painted full home, that blends comfort with contemporary style. The updated kitchen is the heart of the home, has got new quartz countertops, a new backsplash, and ample cabinetry for storage and prep. Upstairs offers three spacious bedrooms, while the finished basement includes a fourth bedroom and separate entrance potential, offering great flexibility for an in-law suite or future rental income. The fully fenced backyard provides a peaceful outdoor escape with space to entertain, barbecue, or garden. Major upgrades like a new roof and furnace (2022) add lasting value and peace of mind. Located steps to schools, parks, TTC, upcoming Eglinton LRT and walking distance to shops, local restaurants, grocery stores, Stockyards Village, and The Junction. This is a rare opportunity to own a thoughtfully upgraded home in a high-growth community and won't last long.
Building information
Type
*****
Age
*****
Appliances
*****
Basement Development
*****
Basement Type
*****
Construction Style Attachment
*****
Cooling Type
*****
Exterior Finish
*****
Flooring Type
*****
Foundation Type
*****
Half Bath Total
*****
Heating Fuel
*****
Heating Type
*****
Size Interior
*****
Stories Total
*****
Utility Water
*****
Land information
Amenities
*****
Fence Type
*****
Sewer
*****
Size Depth
*****
Size Frontage
*****
Size Irregular
*****
Size Total
*****
Rooms
Upper Level
Bedroom 2
*****
Bedroom
*****
Primary Bedroom
*****
Main level
Kitchen
*****
Dining room
*****
Living room
*****
Foyer
*****
Basement
Utility room
*****
Bedroom 3
*****
Courtesy of EXP REALTY
Book a Showing for this property
Please note that filling out this form you'll be registered and your phone number without the +1 part will be used as a password.
