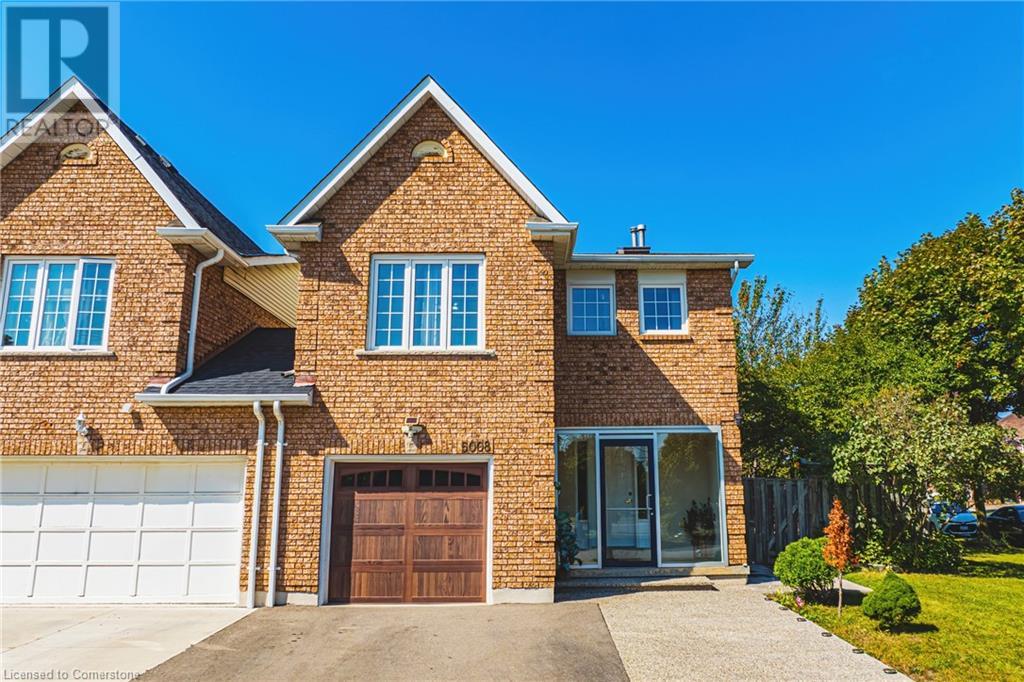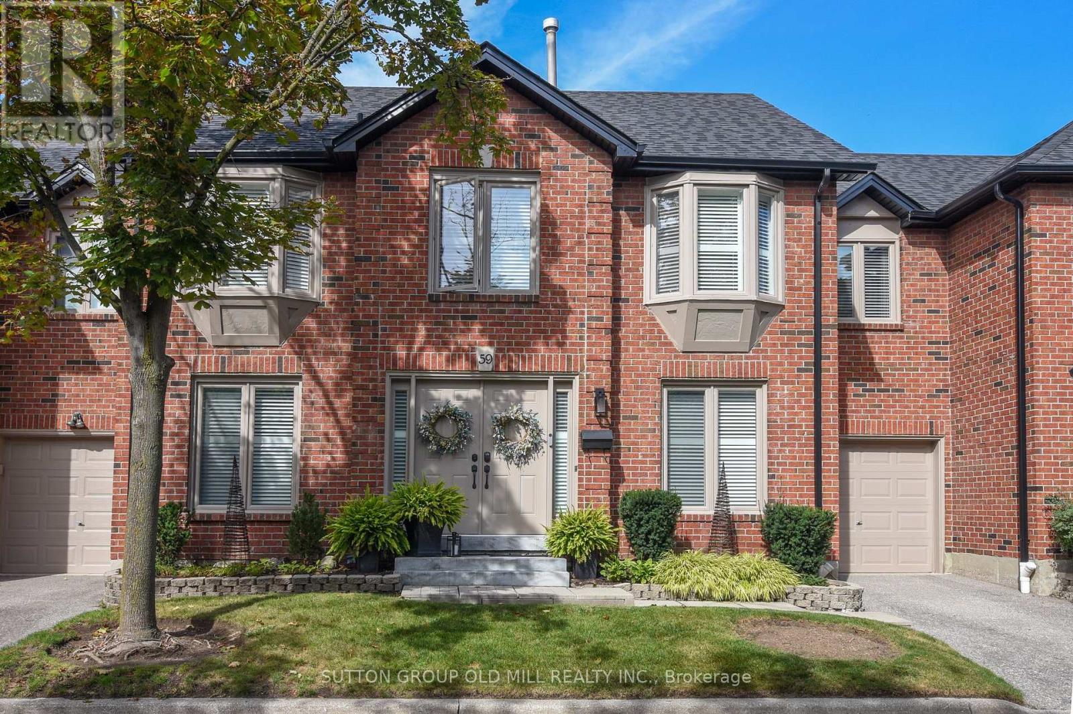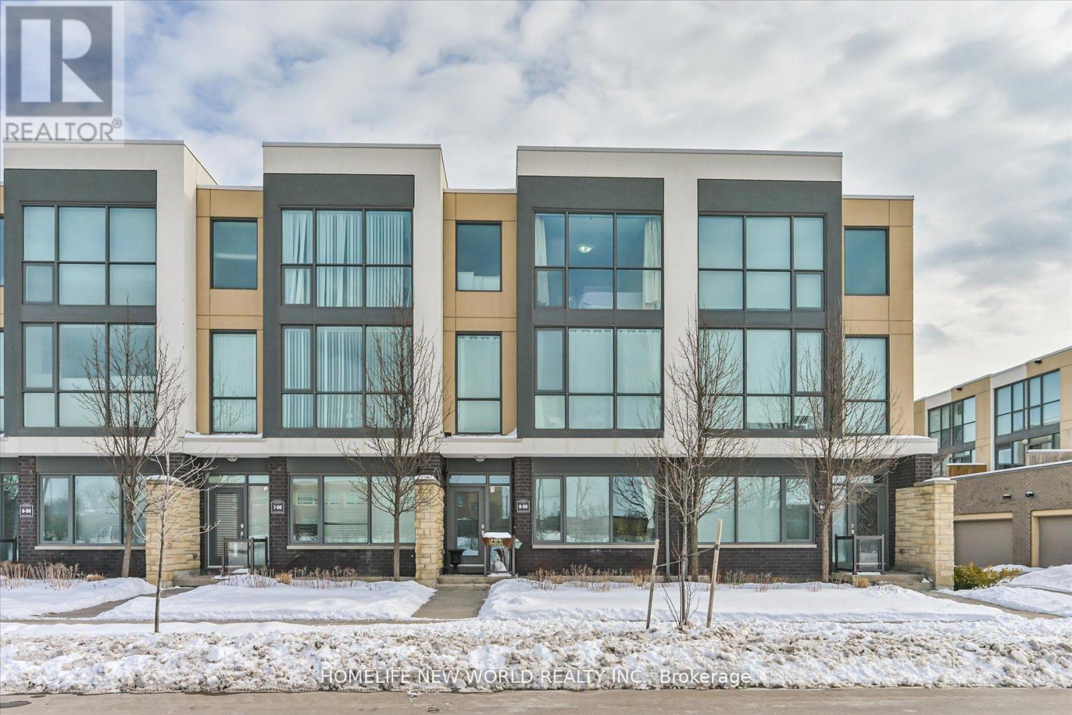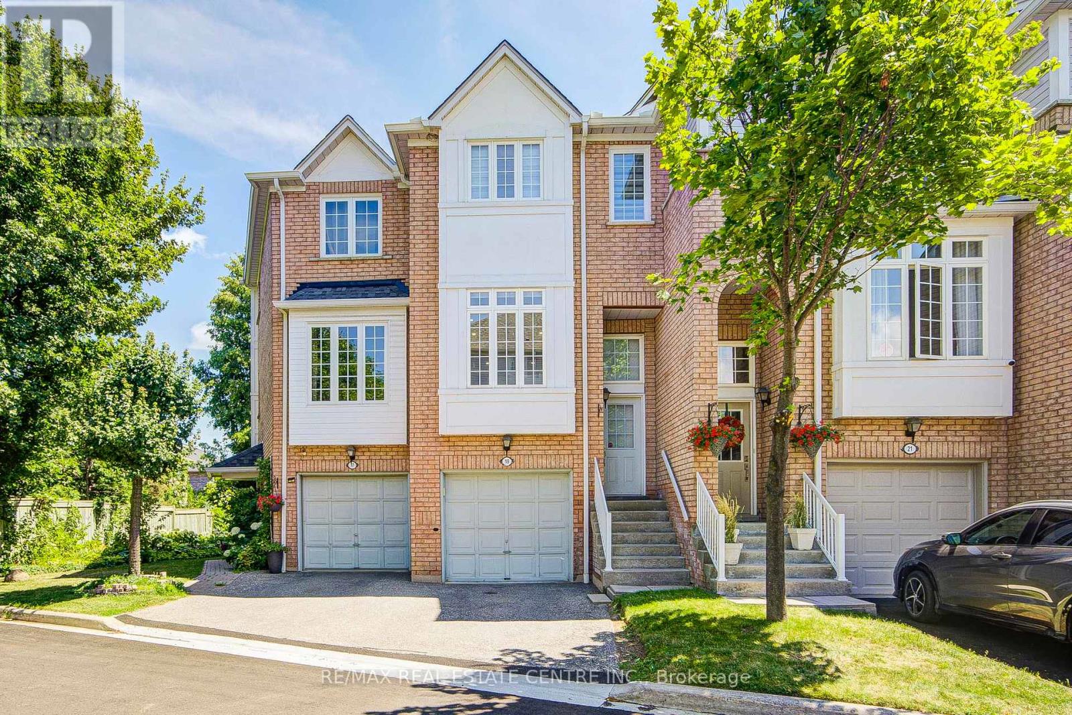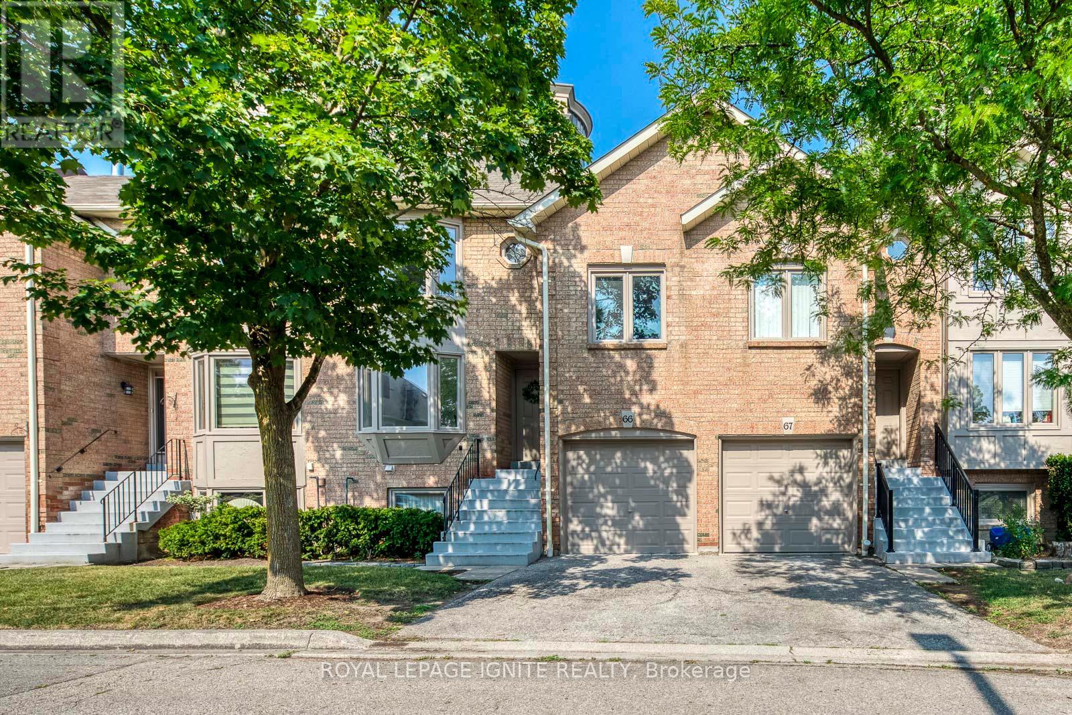Free account required
Unlock the full potential of your property search with a free account! Here's what you'll gain immediate access to:
- Exclusive Access to Every Listing
- Personalized Search Experience
- Favorite Properties at Your Fingertips
- Stay Ahead with Email Alerts
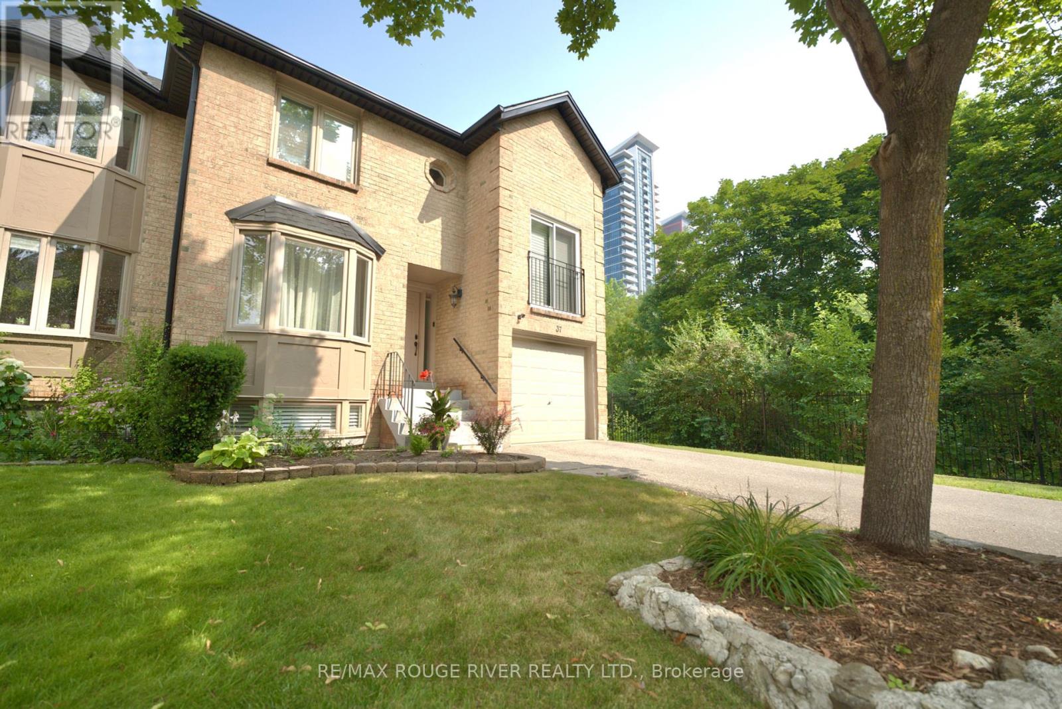
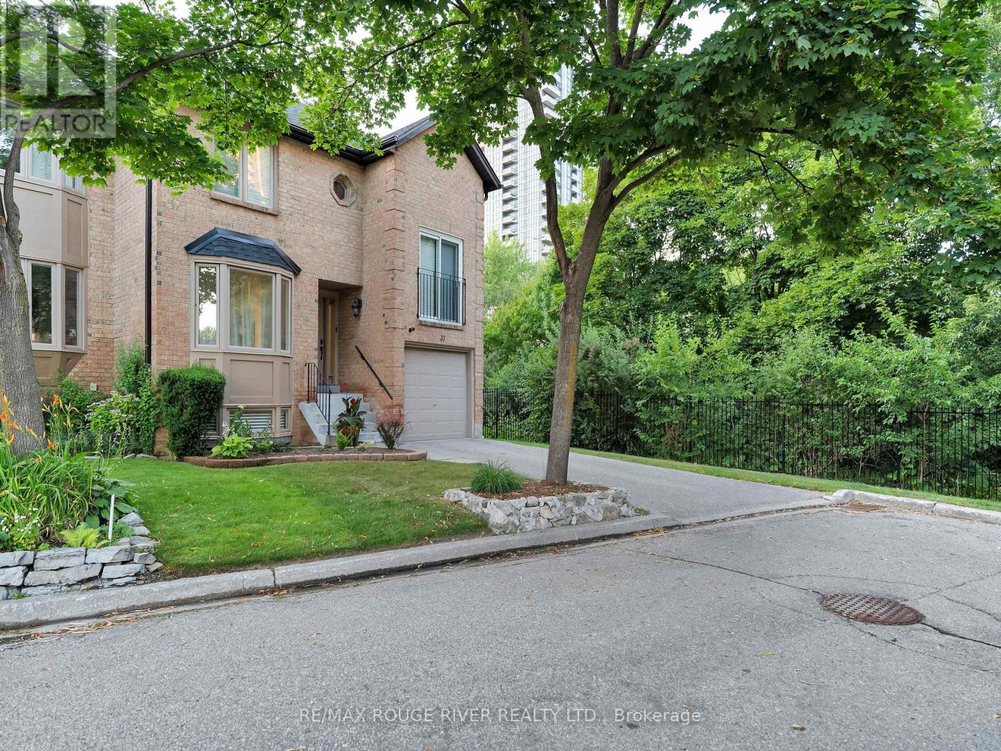
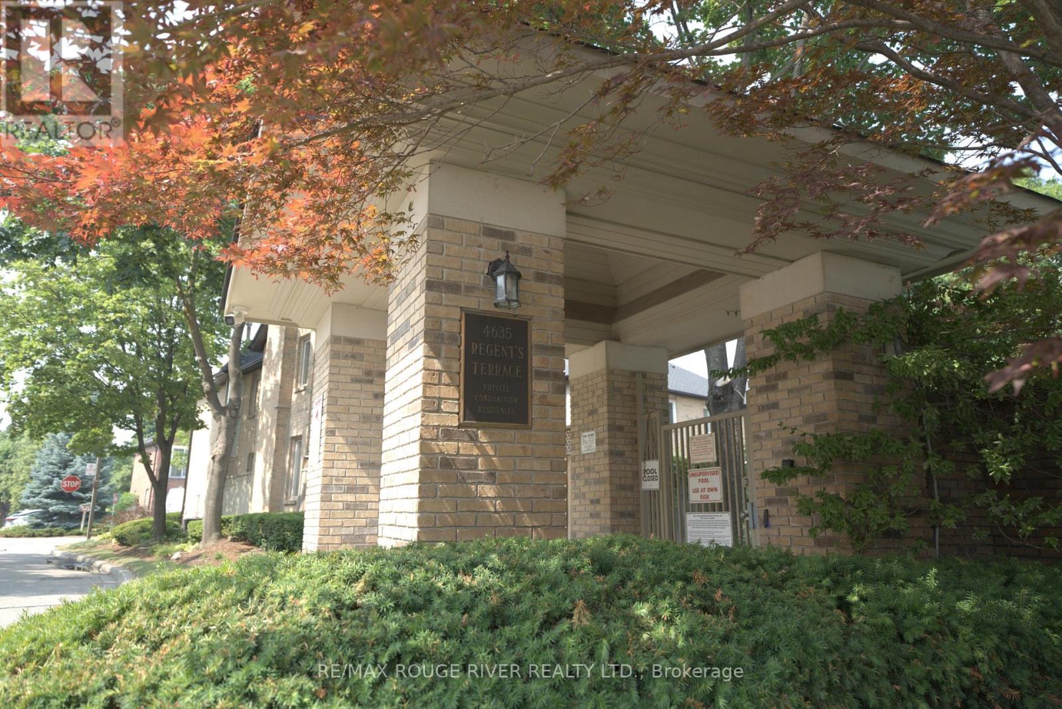
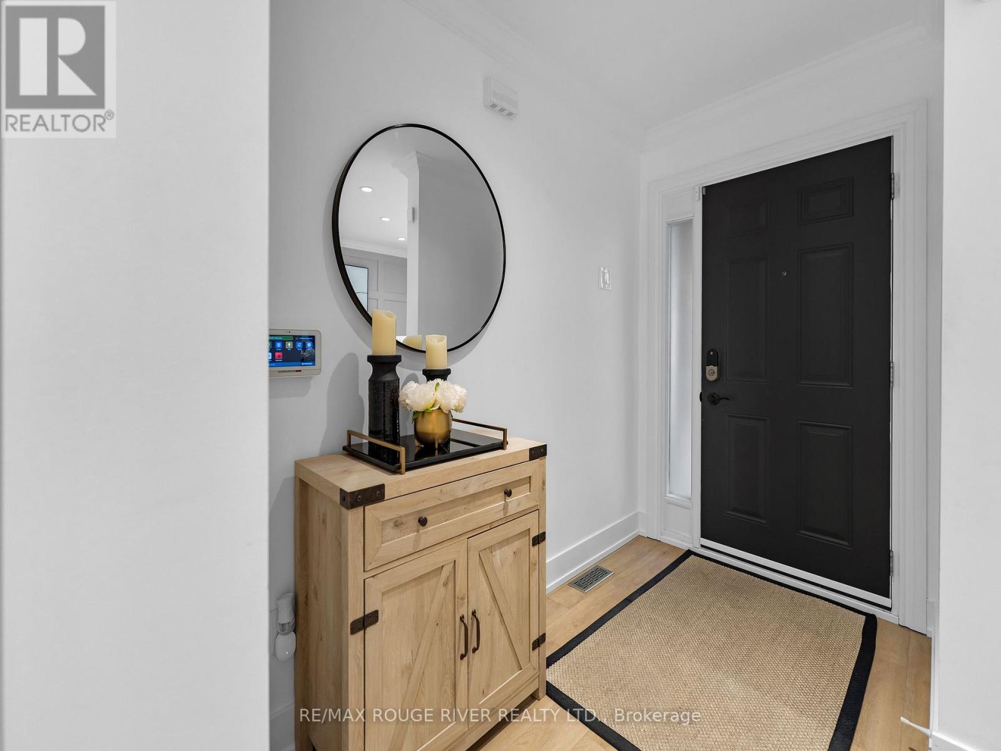
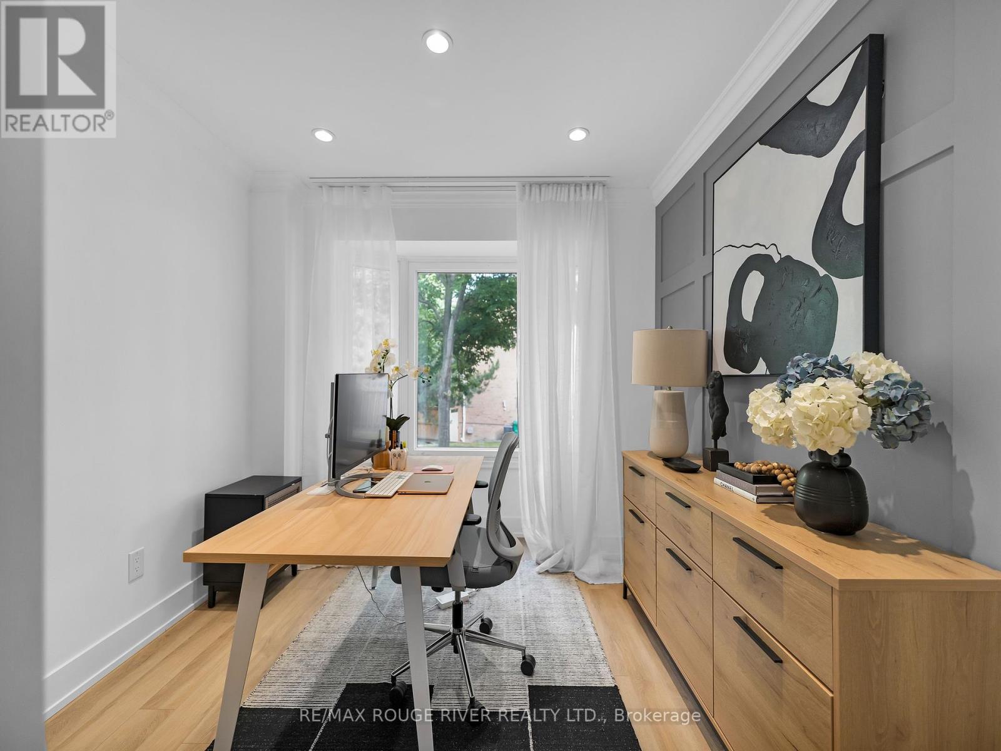
$1,175,000
37 - 4635 REGENTS TERRACE
Mississauga, Ontario, Ontario, L5R1X5
MLS® Number: W12296475
Property description
Welcome to this tastefully designed and meticulously maintained 3-bedroom, 3.5-bath end-unit townhome offers approximately 1,700 sq ft of stylish living space, exceptional privacy, and a rare oversized backyard in a highly desirable neighborhood near Square One Shopping Centre and the City Centre. Proudly cared for by the owner, this executive home features a bright open-concept layout with luxury vinyl flooring, elegant fixtures, and a modern kitchen complete with quartz countertops, seamless backsplash, premium cabinetry, induction stove, and a sleek range hood. Additional upgrades include pot lights throughout, a new roof (2022), and furnace and A/C (2015). The spacious and stylish living and dining areas are perfect for entertaining, while the overall design exudes contemporary elegance. Located close to multiple parks, supermarkets, restaurants, and less than 10 minutes to Credit Valley Hospital, this home also offers access to great community amenities including a heated outdoor pool, dog parks, and a nearby basketball complex blending comfort, style, and convenience in one perfect package.
Building information
Type
*****
Amenities
*****
Appliances
*****
Basement Development
*****
Basement Type
*****
Cooling Type
*****
Exterior Finish
*****
Flooring Type
*****
Half Bath Total
*****
Heating Fuel
*****
Heating Type
*****
Size Interior
*****
Stories Total
*****
Land information
Amenities
*****
Rooms
In between
Bedroom 3
*****
Ground level
Den
*****
Kitchen
*****
Dining room
*****
Family room
*****
Second level
Bedroom 2
*****
Primary Bedroom
*****
In between
Bedroom 3
*****
Ground level
Den
*****
Kitchen
*****
Dining room
*****
Family room
*****
Second level
Bedroom 2
*****
Primary Bedroom
*****
In between
Bedroom 3
*****
Ground level
Den
*****
Kitchen
*****
Dining room
*****
Family room
*****
Second level
Bedroom 2
*****
Primary Bedroom
*****
In between
Bedroom 3
*****
Ground level
Den
*****
Kitchen
*****
Dining room
*****
Family room
*****
Second level
Bedroom 2
*****
Primary Bedroom
*****
In between
Bedroom 3
*****
Ground level
Den
*****
Kitchen
*****
Dining room
*****
Family room
*****
Second level
Bedroom 2
*****
Primary Bedroom
*****
In between
Bedroom 3
*****
Ground level
Den
*****
Kitchen
*****
Dining room
*****
Family room
*****
Second level
Bedroom 2
*****
Primary Bedroom
*****
Courtesy of RE/MAX ROUGE RIVER REALTY LTD.
Book a Showing for this property
Please note that filling out this form you'll be registered and your phone number without the +1 part will be used as a password.
