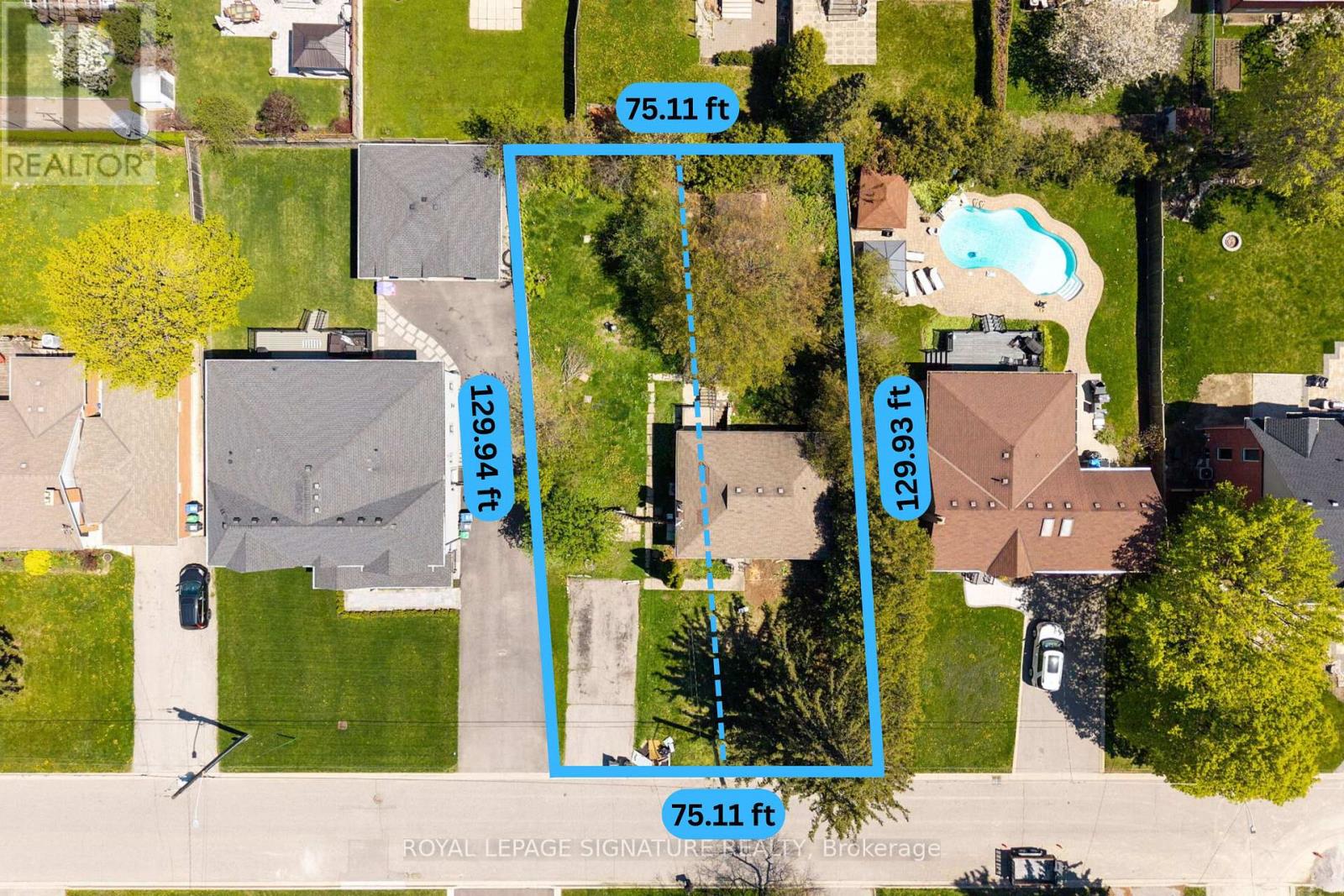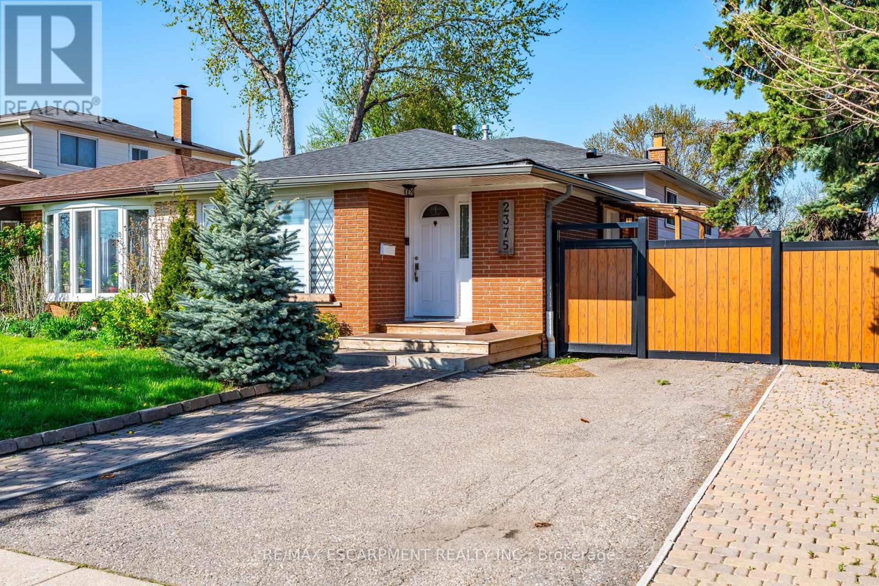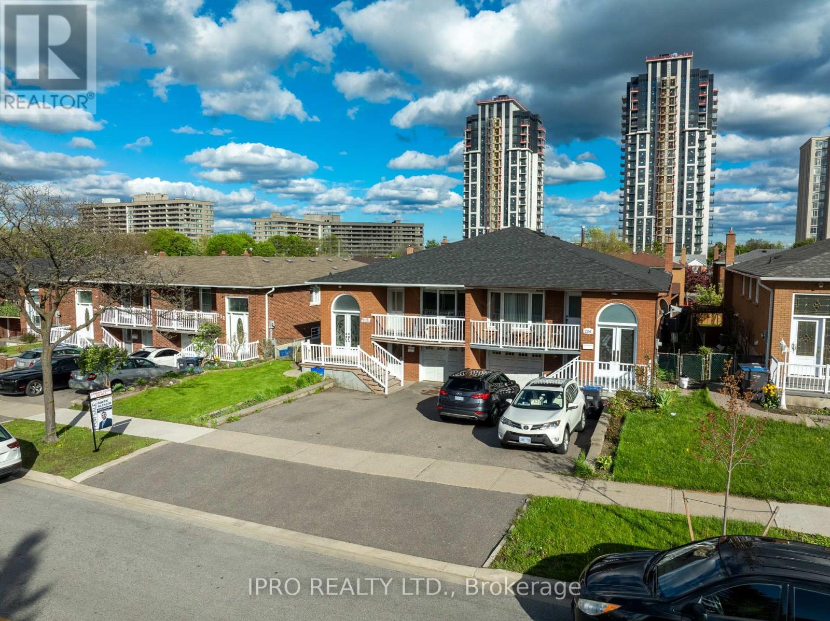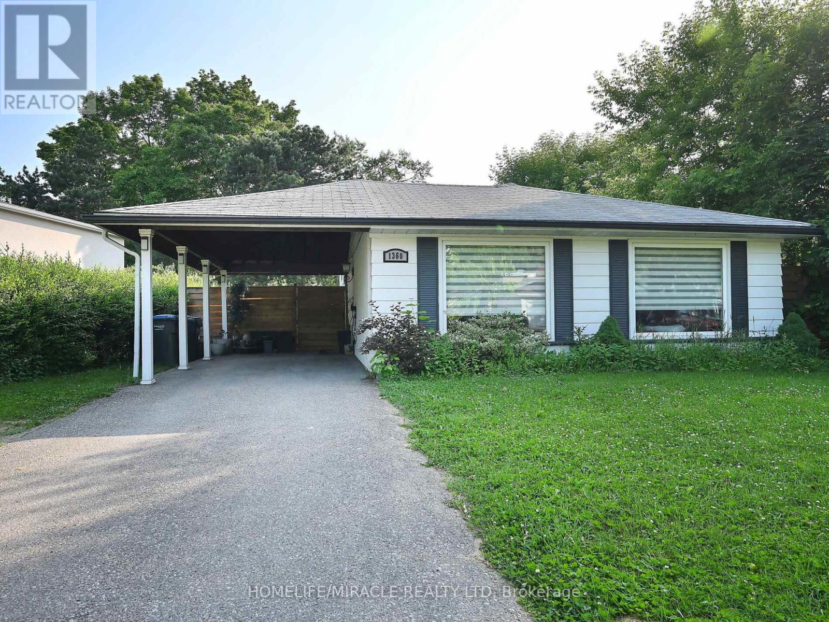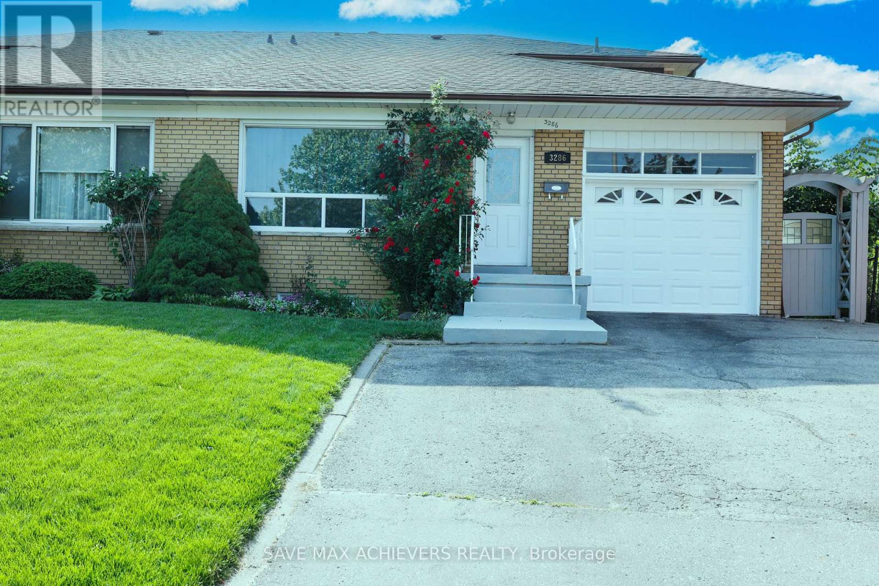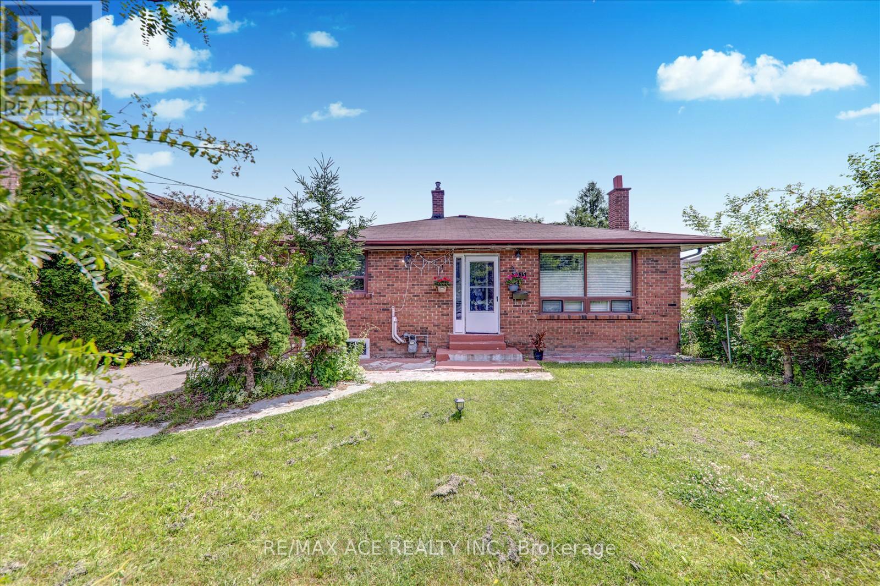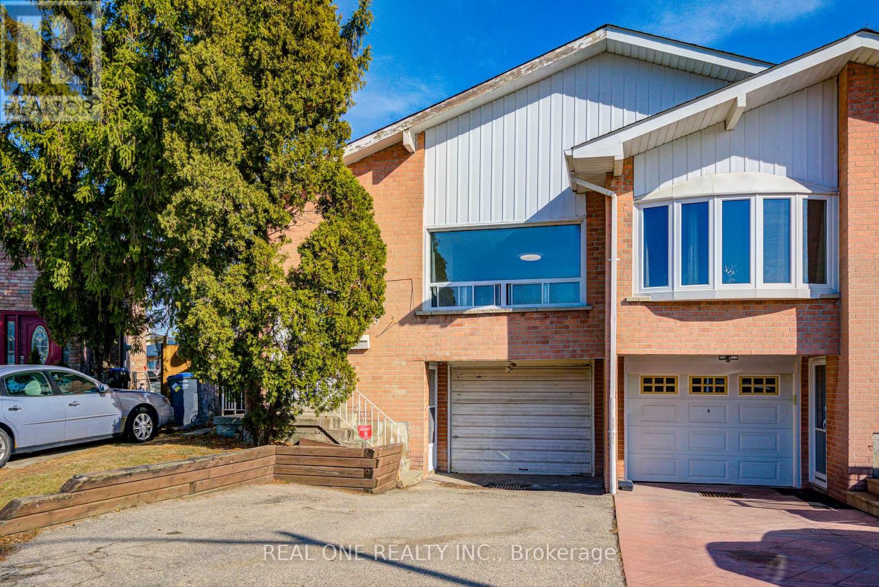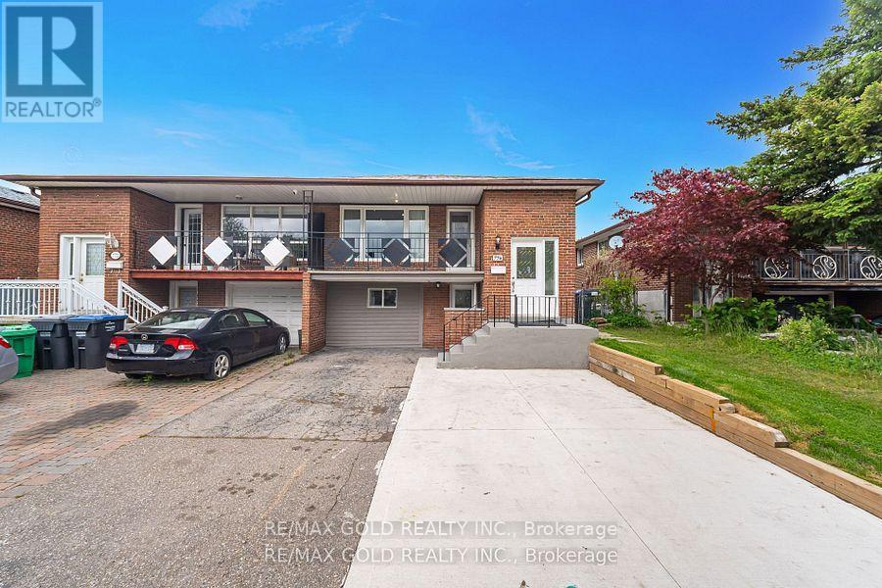Free account required
Unlock the full potential of your property search with a free account! Here's what you'll gain immediate access to:
- Exclusive Access to Every Listing
- Personalized Search Experience
- Favorite Properties at Your Fingertips
- Stay Ahead with Email Alerts
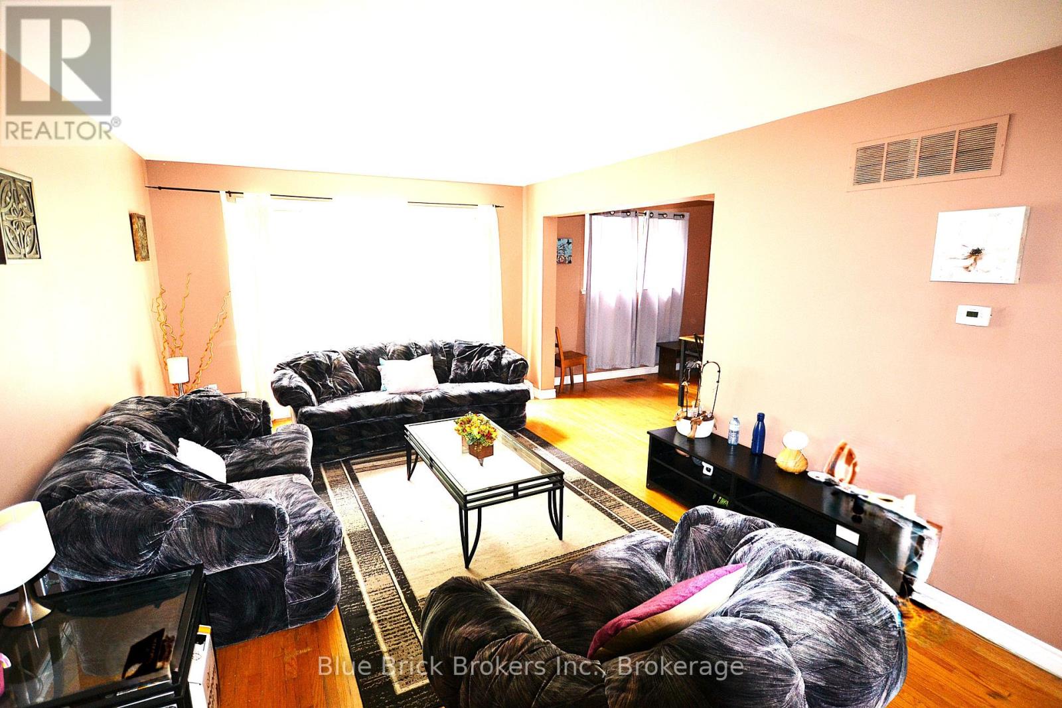
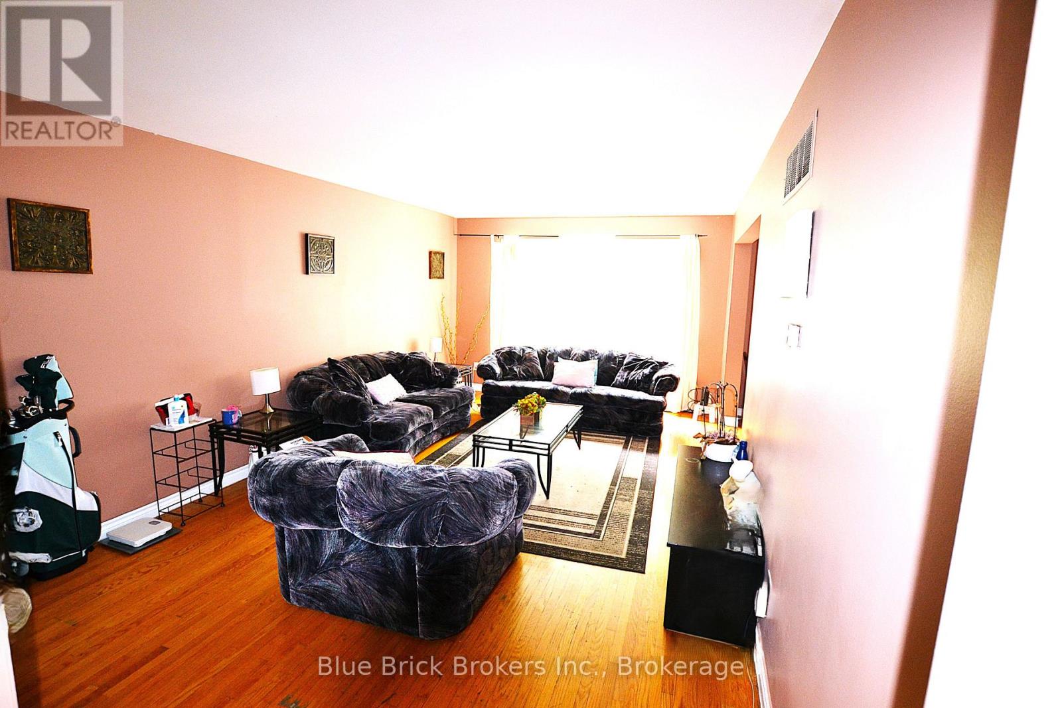
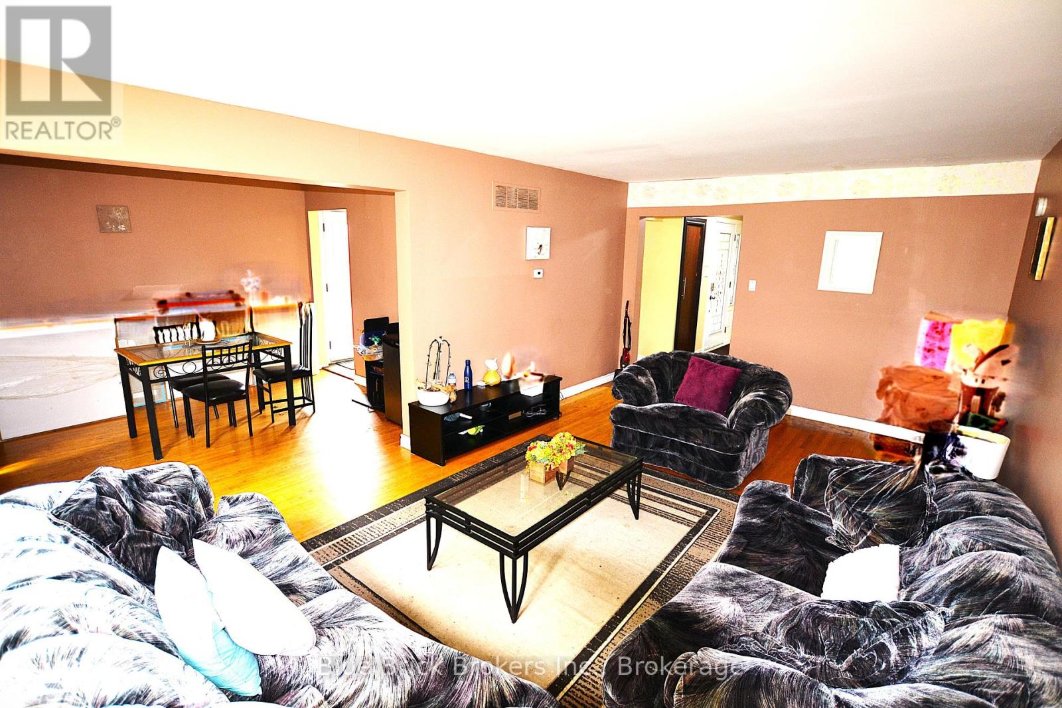
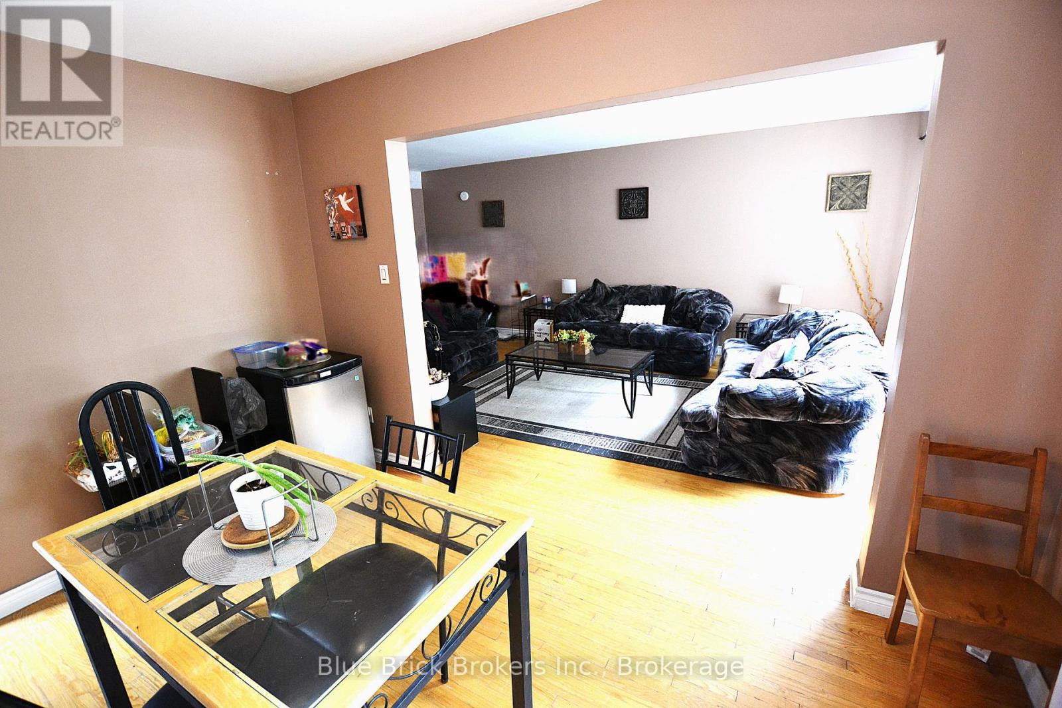
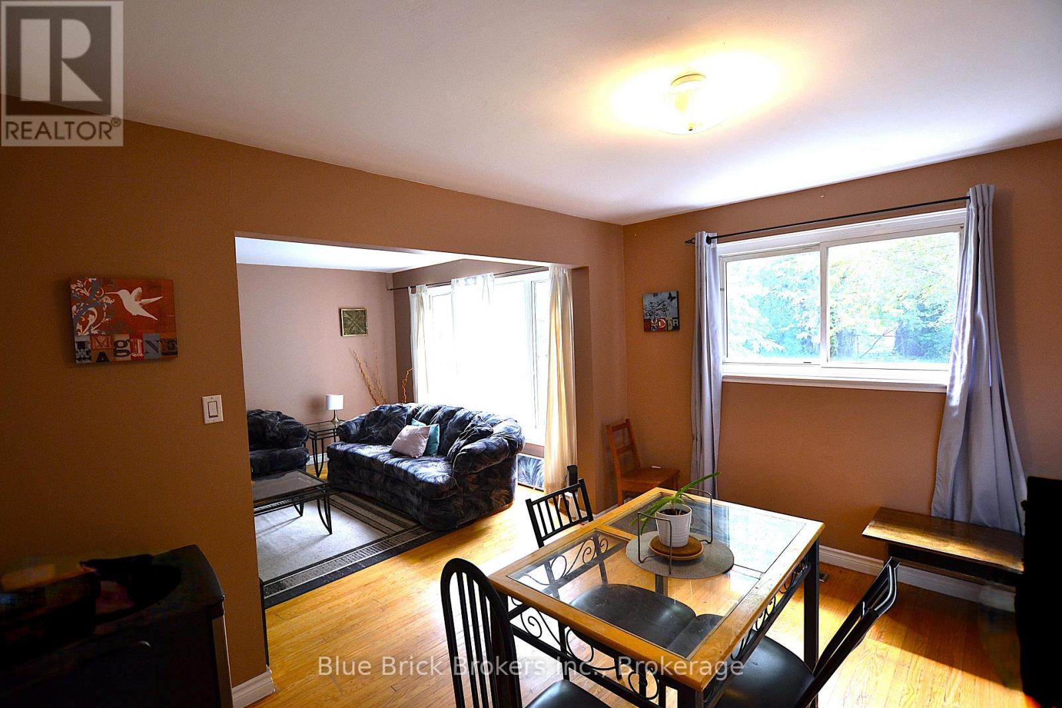
$1,050,000
2290 DELKUS CRESCENT
Mississauga, Ontario, Ontario, L5A1K7
MLS® Number: W12296772
Property description
This awesome 2 storey Semi-Detached corner house located 5 minutes walking distance from Mohawk Park Tennis Club in Mississauga, offers comfortable and versatile living in the most desirable, quite & family friendly neighbourhood. The home provides easy access to green space and recreational opportunities. Exclusive opportunity for first time home buyers and Investors. Excellent location for all amenities, QEW, 401 & 403 Hwys. The main floor is an open-concept layout, seamlessly connecting the living, dining, and kitchen areas. The main floor also offers a versatile family room, office or bedroom with oversized windows, ideal for work or guests. Upstairs, find three well-sized bedrooms providing comfortable living space. All six bedrooms are presently rented to very good tanents. This is an excellent opportunity for potential rental income or multi-generational living. This unique home combines generous indoor and outdoor spaces with thoughtful features to accommodate your lifestyle. The finished basement is a standout with 2 extra largs size bedrooms and a 3pc washroom. No carpet in the house. About 2400 square feet specious livable area in the entire house. Step out into a deeper, private & fenced backyard designed for entertaining, outdoor dining and relaxation under the shade of beautiful and matured trees with a shed for extra storage. Side Door Entrance through the kitchen is a second entrance to access the house. Parking is plentiful with a deep one-carpot and surface parking for 3-4 cars, accommodating various vehicle sizes on the private, seperate and non-sharing driveway. !!!A must view property, Not to miss opportunity!!! Hurry up book your viewing today !!!
Building information
Type
*****
Basement Development
*****
Basement Type
*****
Construction Style Attachment
*****
Cooling Type
*****
Exterior Finish
*****
Flooring Type
*****
Foundation Type
*****
Half Bath Total
*****
Heating Fuel
*****
Heating Type
*****
Size Interior
*****
Stories Total
*****
Utility Water
*****
Land information
Amenities
*****
Fence Type
*****
Sewer
*****
Size Depth
*****
Size Frontage
*****
Size Irregular
*****
Size Total
*****
Rooms
Ground level
Dining room
*****
Kitchen
*****
Family room
*****
Living room
*****
Basement
Laundry room
*****
Bedroom 5
*****
Bedroom 4
*****
Second level
Bedroom 3
*****
Bedroom 2
*****
Primary Bedroom
*****
Ground level
Dining room
*****
Kitchen
*****
Family room
*****
Living room
*****
Basement
Laundry room
*****
Bedroom 5
*****
Bedroom 4
*****
Second level
Bedroom 3
*****
Bedroom 2
*****
Primary Bedroom
*****
Ground level
Dining room
*****
Kitchen
*****
Family room
*****
Living room
*****
Basement
Laundry room
*****
Bedroom 5
*****
Bedroom 4
*****
Second level
Bedroom 3
*****
Bedroom 2
*****
Primary Bedroom
*****
Ground level
Dining room
*****
Kitchen
*****
Family room
*****
Living room
*****
Basement
Laundry room
*****
Bedroom 5
*****
Bedroom 4
*****
Second level
Bedroom 3
*****
Bedroom 2
*****
Primary Bedroom
*****
Ground level
Dining room
*****
Kitchen
*****
Family room
*****
Living room
*****
Basement
Laundry room
*****
Bedroom 5
*****
Bedroom 4
*****
Second level
Bedroom 3
*****
Bedroom 2
*****
Primary Bedroom
*****
Courtesy of Blue Brick Brokers Inc.
Book a Showing for this property
Please note that filling out this form you'll be registered and your phone number without the +1 part will be used as a password.
