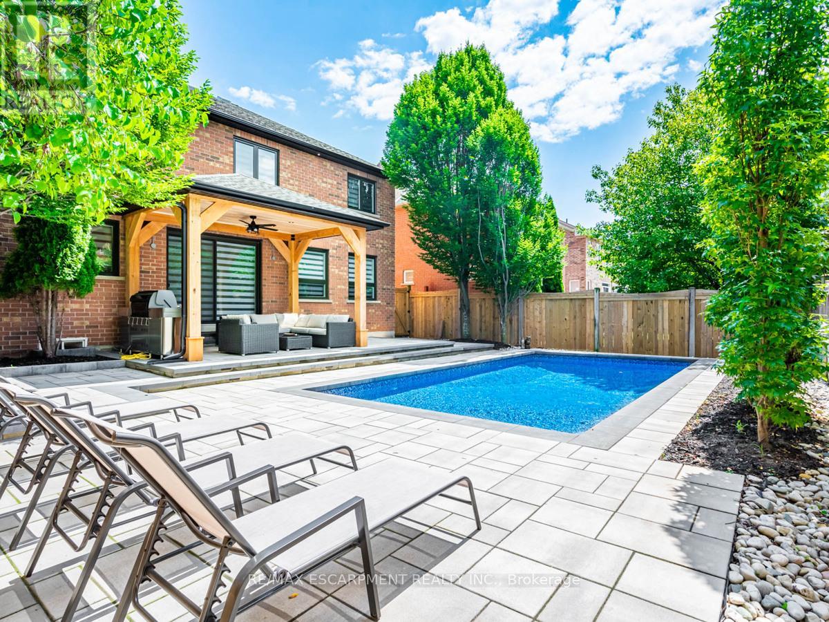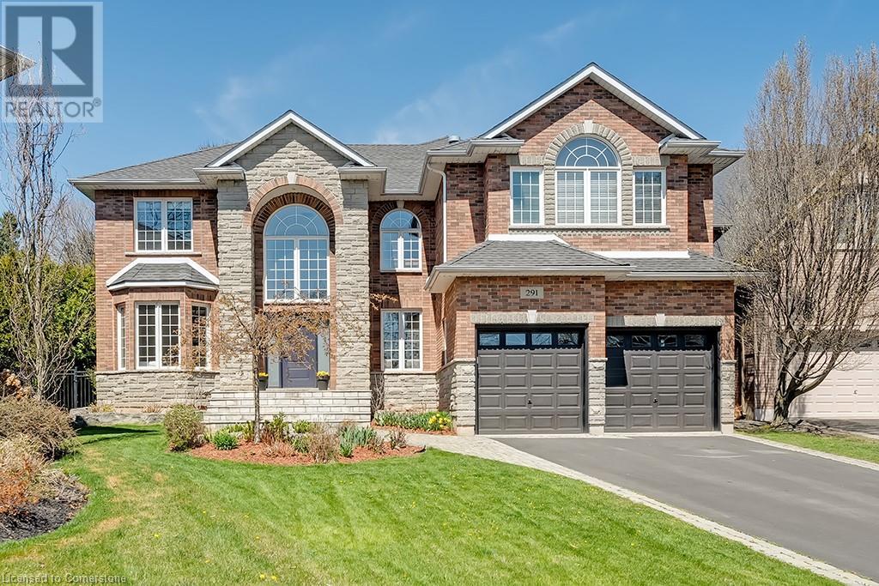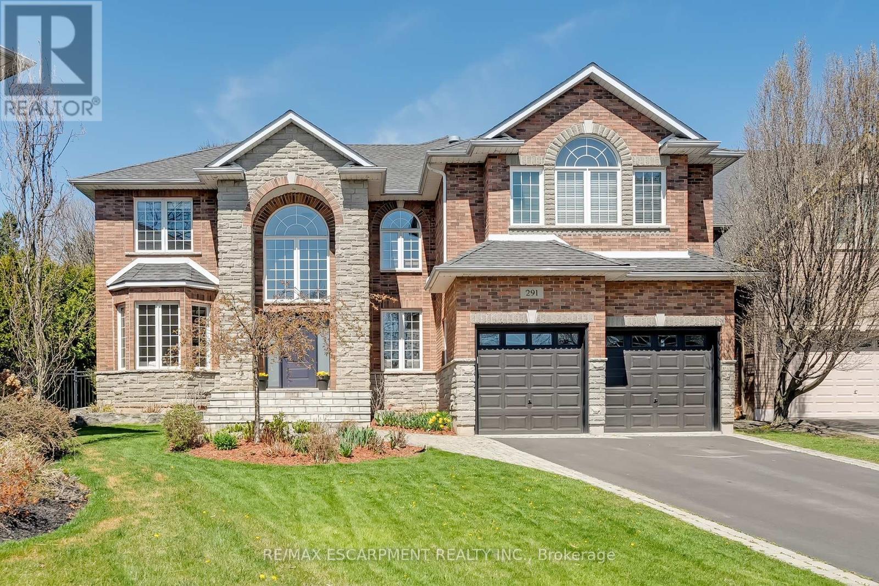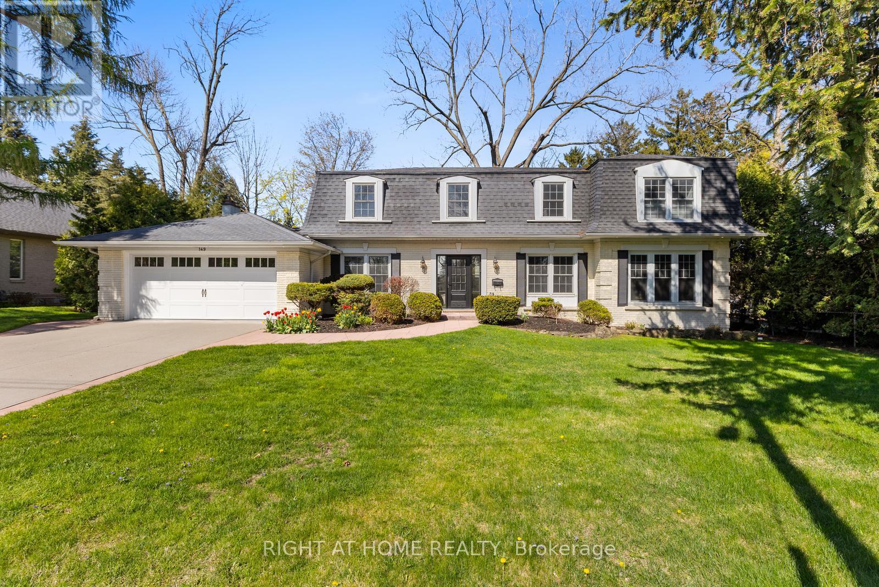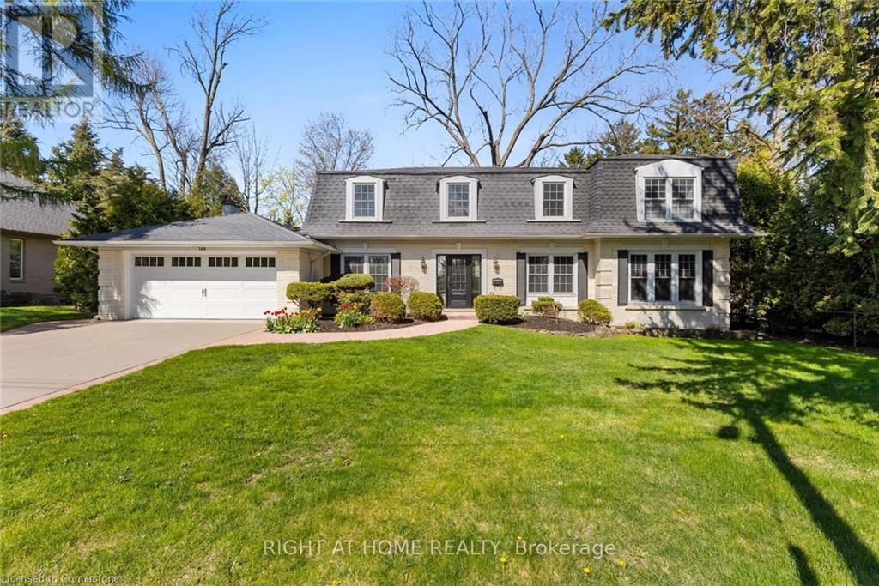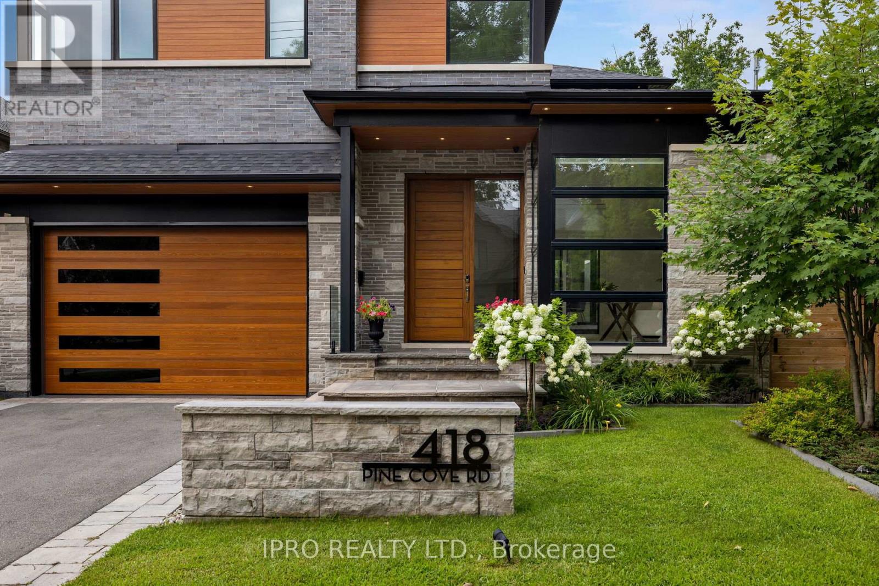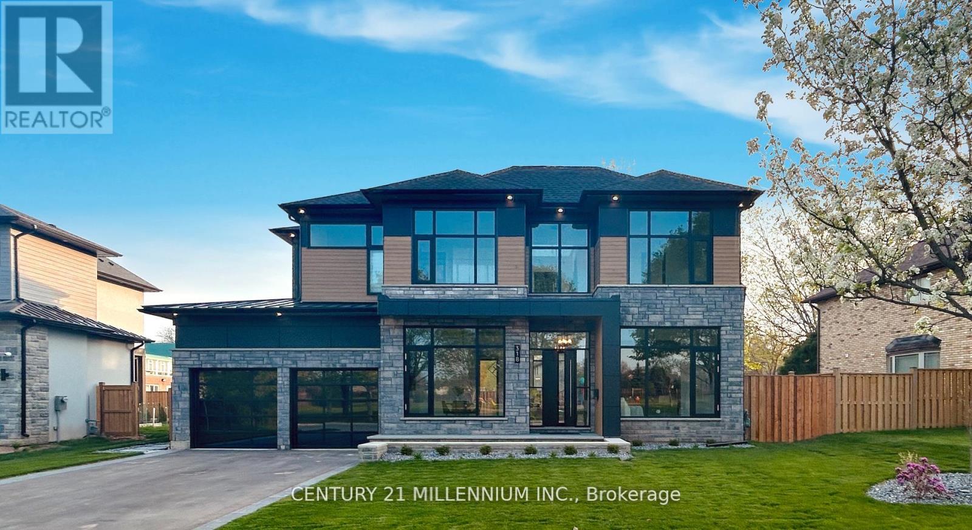Free account required
Unlock the full potential of your property search with a free account! Here's what you'll gain immediate access to:
- Exclusive Access to Every Listing
- Personalized Search Experience
- Favorite Properties at Your Fingertips
- Stay Ahead with Email Alerts
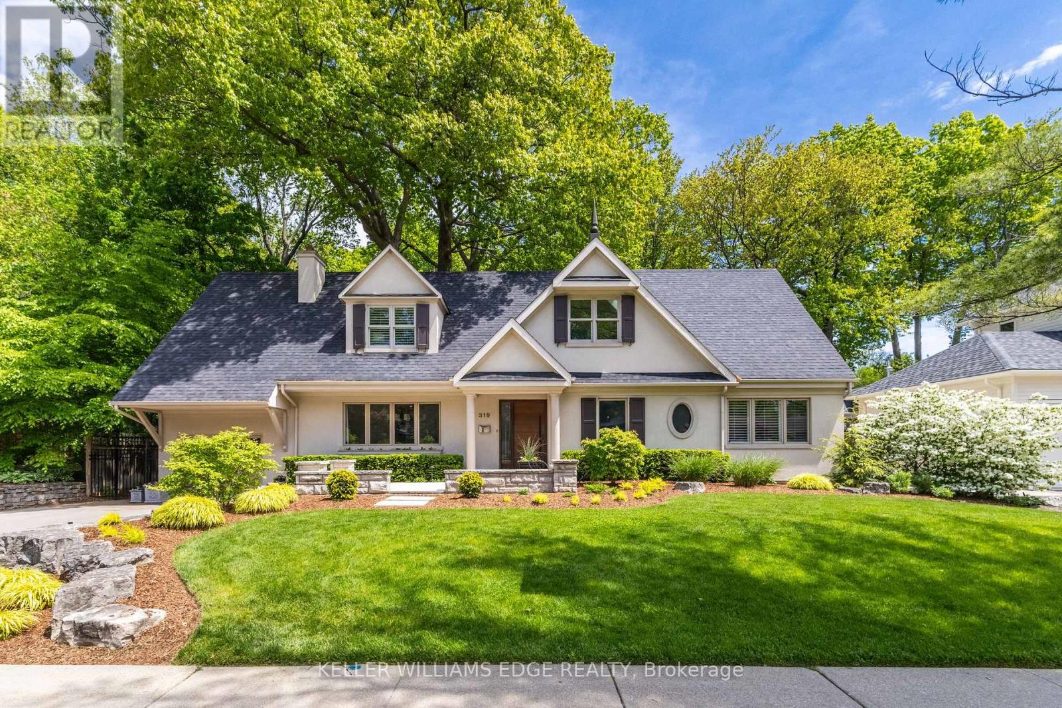
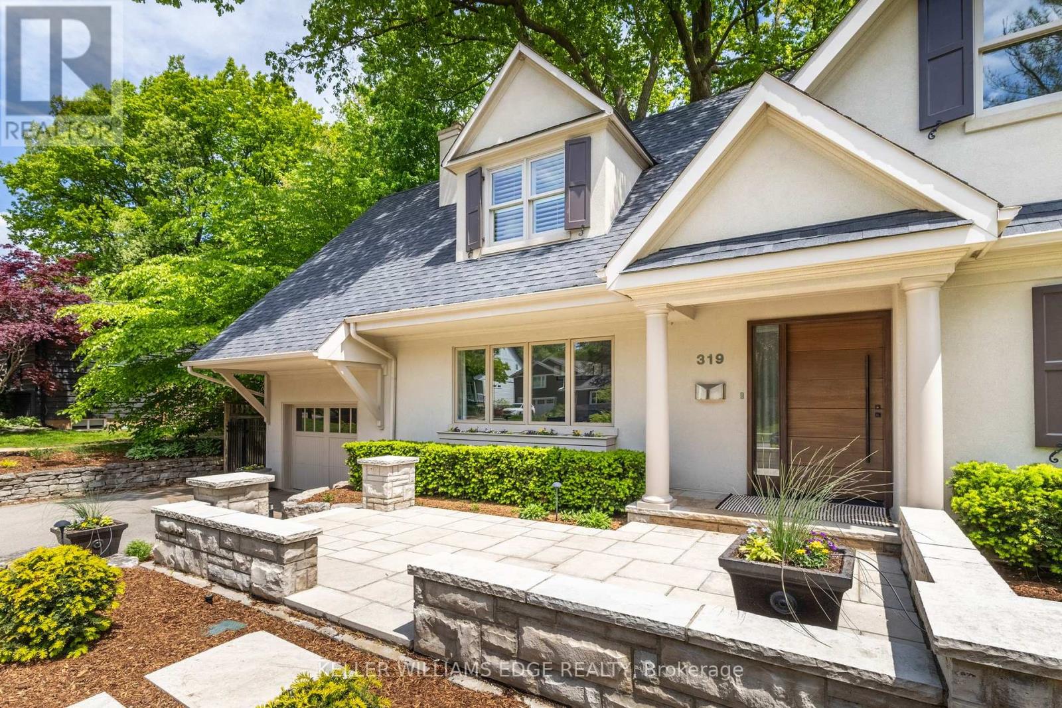
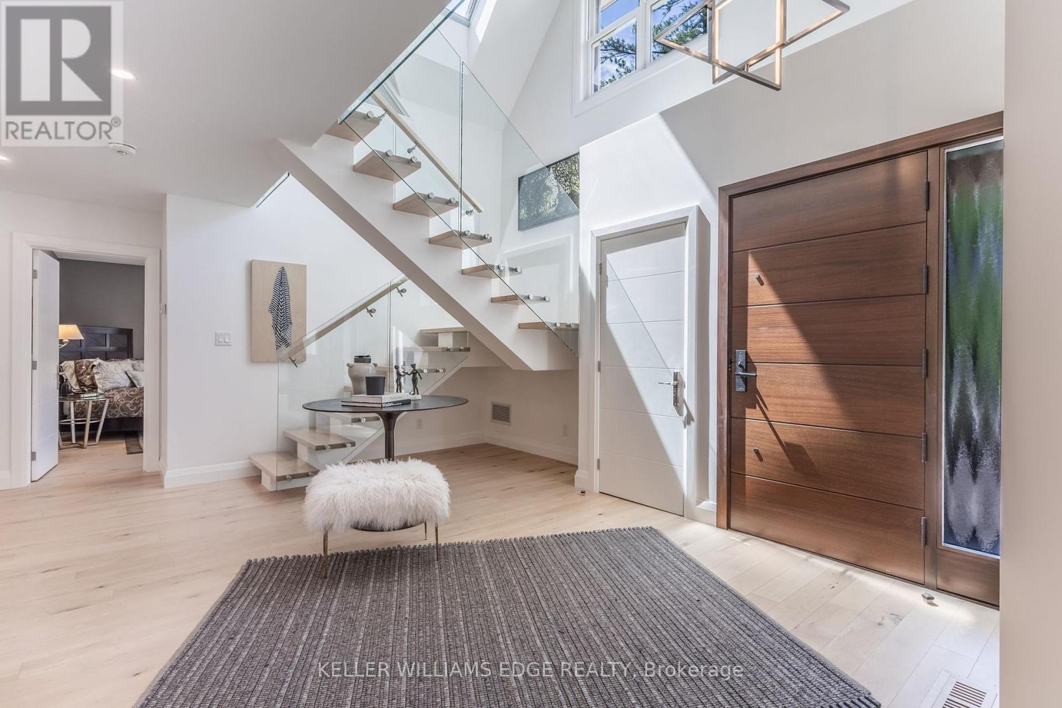
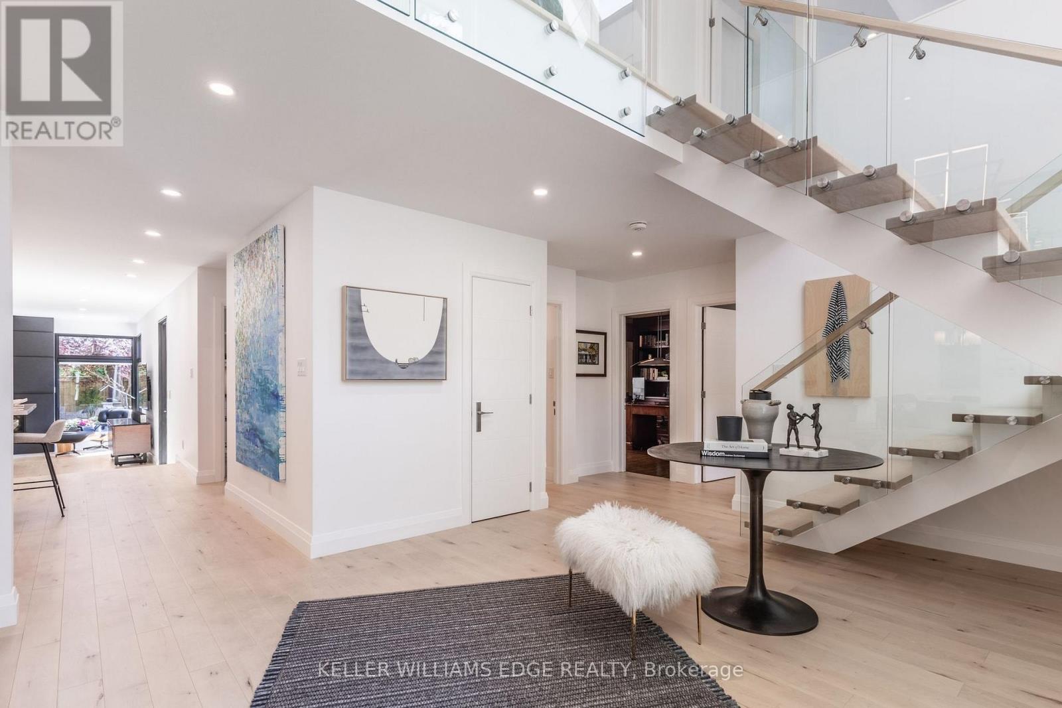
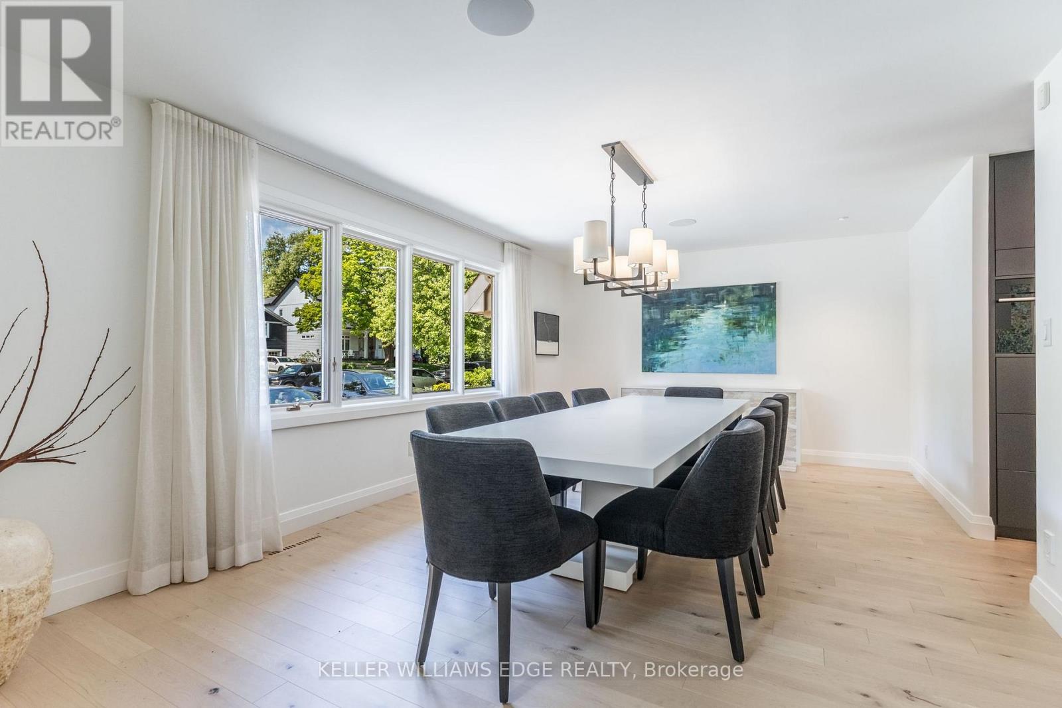
$3,129,000
319 GOODRAM DRIVE
Burlington, Ontario, Ontario, L7L2J9
MLS® Number: W12296877
Property description
Welcome to a breathtaking blend of elegance and sophistication in the heart of Shoreacres, where luxury meets comfort in this exquisite 1.5-storey home backing onto treed greenspace, offering total privacy and serenity. Meticulously renovated to the highest standards, this home captivates with striking curb appeal, a stone patio, and professionally landscaped gardens that set the tone for refined living. A grand entrance welcomes you into a soaring cathedral foyer filled with natural light, flowing seamlessly into the formal dining room with a cozy gas fireplace. Rich maple hardwood flooring enhances the main levels warmth and elegance. A sleek glass-railed staircase leads to a private upper-level retreat, featuring a spacious gym, an elegant 4-piece bath, a custom dressing room, and a tranquil primary bedroom. Back on the main level, the chef-inspired kitchen is a showstopper, equipped with premium appliances, luxurious countertops, custom cabinetry, and a walk-in pantry with built-ins. Over the garage, a private guest suite offers a walk-in closet and a 2 pce ensuite, ideal for extended family or visitors. The sunlit great room offers a breathtaking 270-degree view of the professionally landscaped yard reminiscent of a private Muskoka escape, blending nature and nurture in perfect harmony and embracing the stunning mature trees. A main floor office with bespoke built-ins, a stylish 3-piece bath, and an additional bedroom complete the main level. The lower level is designed for entertaining, with a media centre, wet bar, and the pièce de résistance, a wine cellar crafted by Rosehill Wine Cellars, perfect for tastings or hosting fellow wine enthusiasts. A convenient walk-up leads to an outdoor oasis with a custom gazebo living room, built-in BBQ, and cabana, perfect for year-round enjoyment. This is more than a homeits a lifestyle defined by craftsmanship, luxury, and timeless design. Discover more of what this home has to offer in the digital brochure.
Building information
Type
*****
Age
*****
Amenities
*****
Appliances
*****
Basement Development
*****
Basement Features
*****
Basement Type
*****
Construction Style Attachment
*****
Cooling Type
*****
Exterior Finish
*****
Fireplace Present
*****
FireplaceTotal
*****
Fire Protection
*****
Flooring Type
*****
Foundation Type
*****
Half Bath Total
*****
Heating Fuel
*****
Heating Type
*****
Size Interior
*****
Stories Total
*****
Utility Water
*****
Land information
Amenities
*****
Fence Type
*****
Landscape Features
*****
Sewer
*****
Size Depth
*****
Size Frontage
*****
Size Irregular
*****
Size Total
*****
Rooms
Main level
Bedroom 3
*****
Bedroom 2
*****
Bathroom
*****
Laundry room
*****
Great room
*****
Kitchen
*****
Dining room
*****
Foyer
*****
Basement
Utility room
*****
Other
*****
Other
*****
Bathroom
*****
Other
*****
Recreational, Games room
*****
Second level
Bathroom
*****
Exercise room
*****
Bathroom
*****
Bedroom 4
*****
Primary Bedroom
*****
Other
*****
Main level
Bedroom 3
*****
Bedroom 2
*****
Bathroom
*****
Laundry room
*****
Great room
*****
Kitchen
*****
Dining room
*****
Foyer
*****
Basement
Utility room
*****
Other
*****
Other
*****
Bathroom
*****
Other
*****
Recreational, Games room
*****
Second level
Bathroom
*****
Exercise room
*****
Bathroom
*****
Bedroom 4
*****
Primary Bedroom
*****
Other
*****
Main level
Bedroom 3
*****
Bedroom 2
*****
Bathroom
*****
Laundry room
*****
Great room
*****
Kitchen
*****
Dining room
*****
Foyer
*****
Basement
Utility room
*****
Other
*****
Courtesy of KELLER WILLIAMS EDGE REALTY
Book a Showing for this property
Please note that filling out this form you'll be registered and your phone number without the +1 part will be used as a password.


