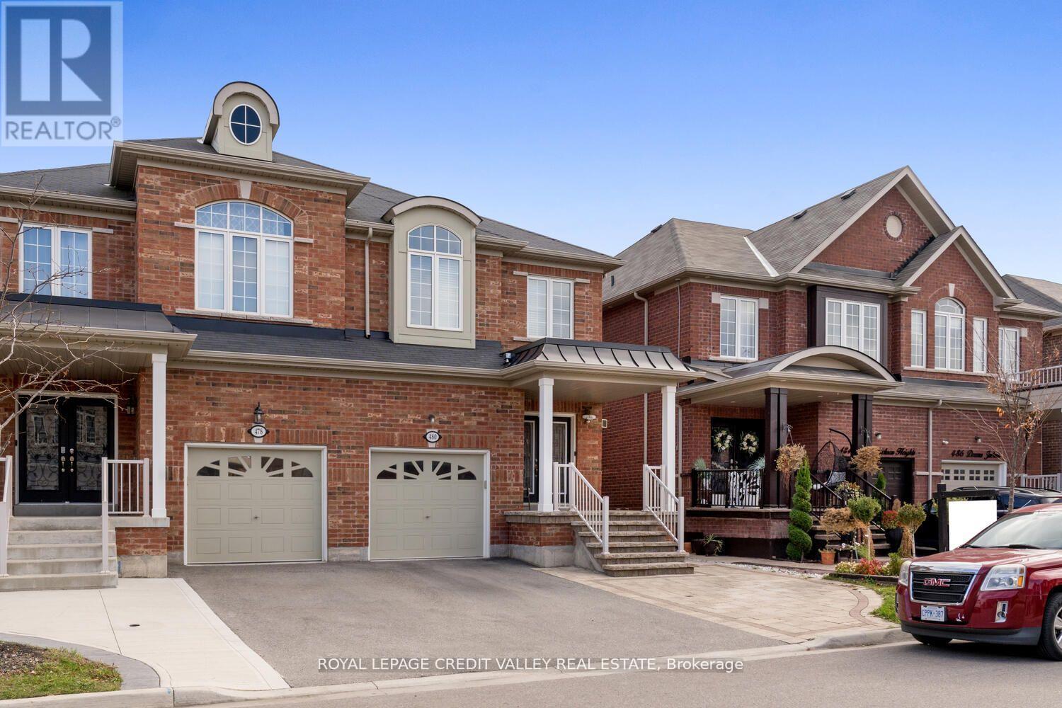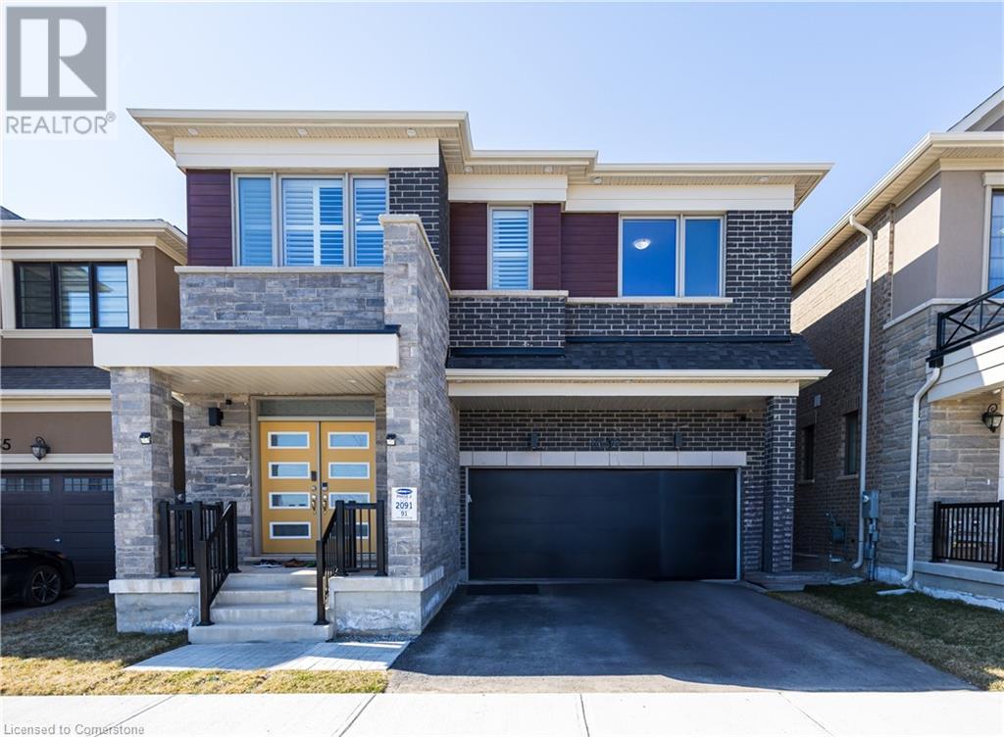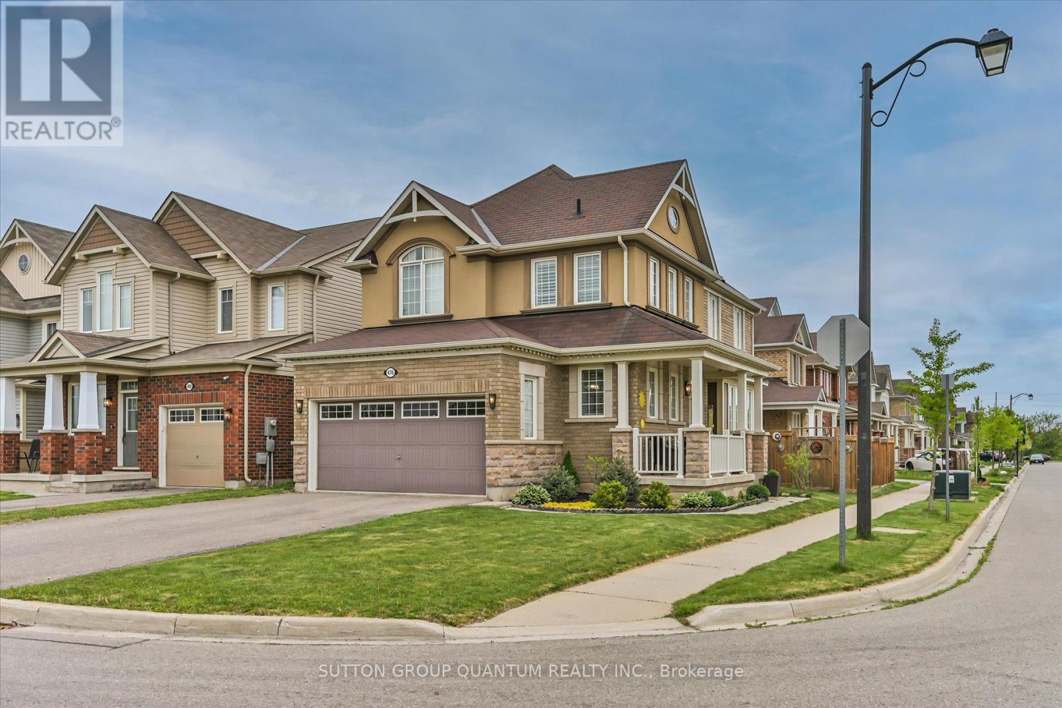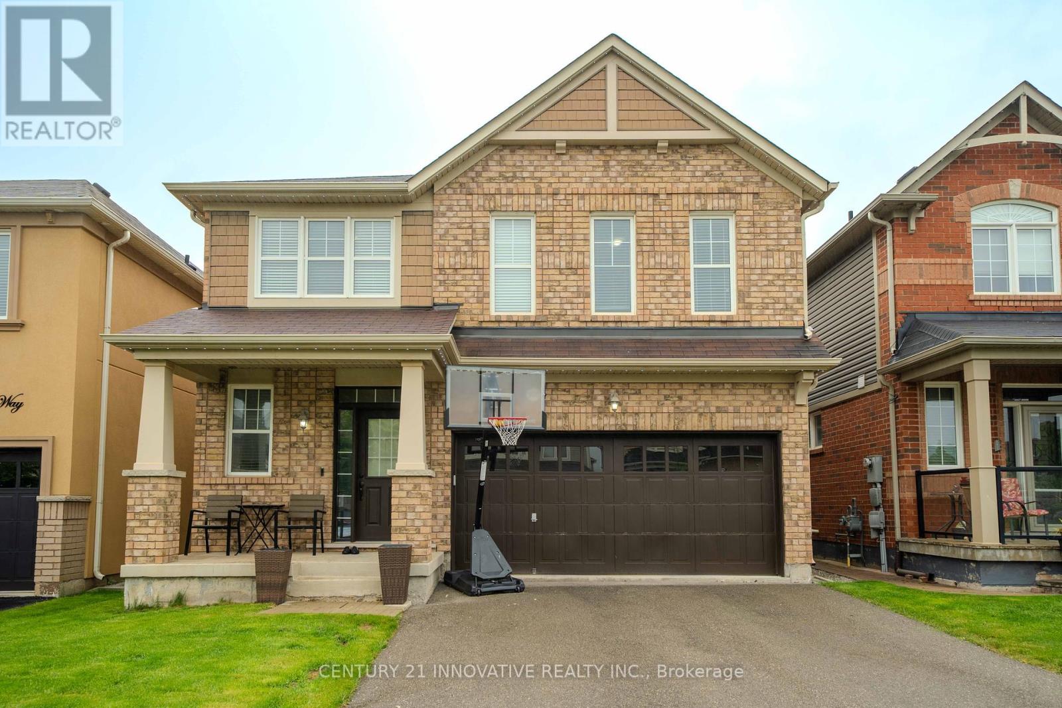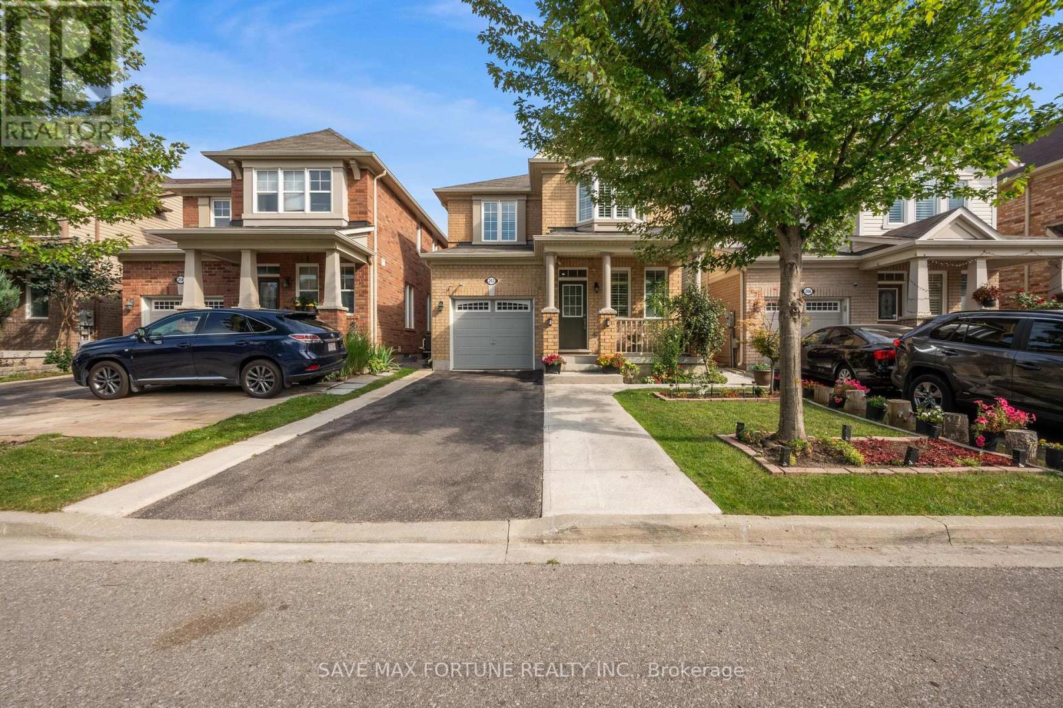Free account required
Unlock the full potential of your property search with a free account! Here's what you'll gain immediate access to:
- Exclusive Access to Every Listing
- Personalized Search Experience
- Favorite Properties at Your Fingertips
- Stay Ahead with Email Alerts
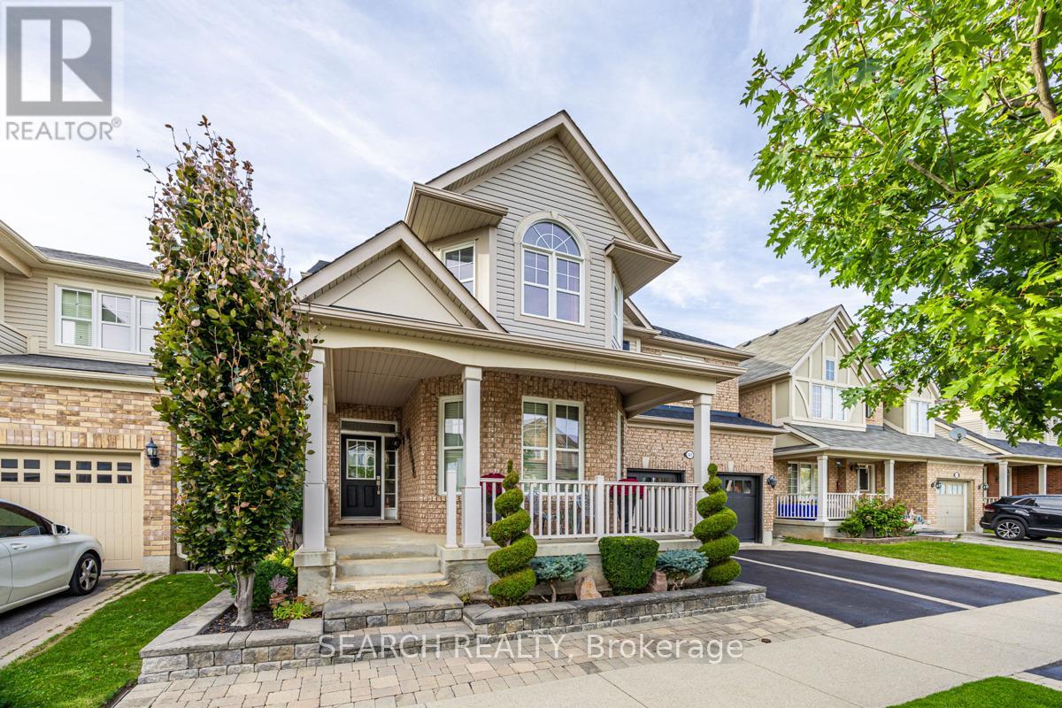
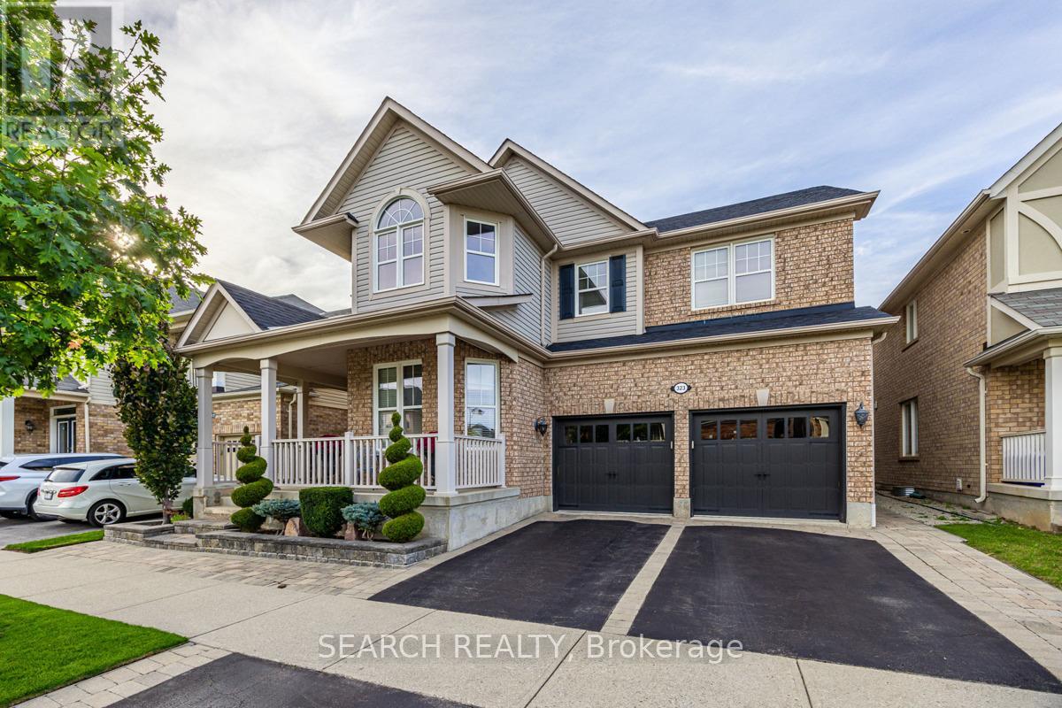
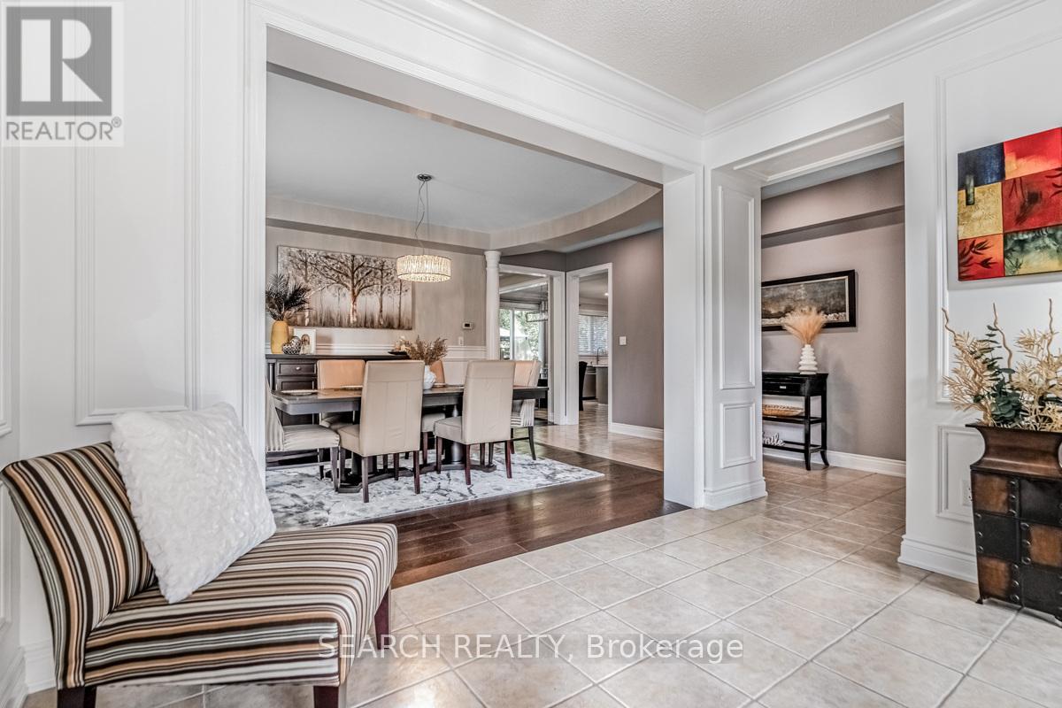
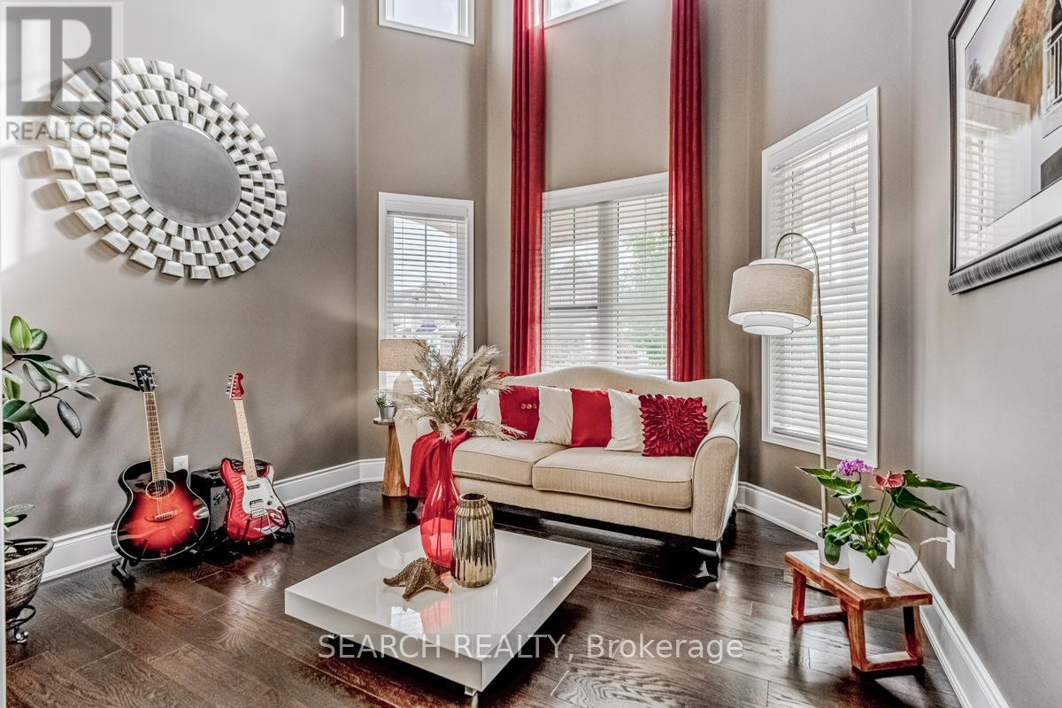
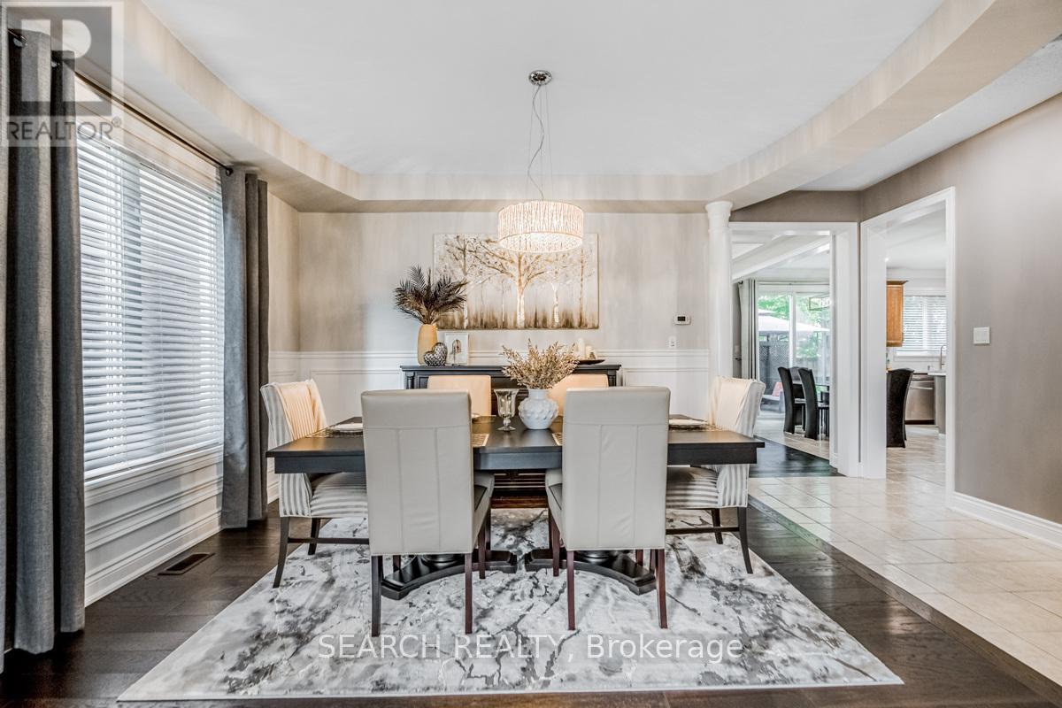
$1,299,000
323 MCDOUGALL CROSSING
Milton, Ontario, Ontario, L9T0N5
MLS® Number: W12297277
Property description
Professionally Landscaped Lush Manicured 46 ft Wide Lot! This 4 Bedroom, 2.5 Bath, 2753 SqFt Home is Fully Renovated with High End Finishes. 9Ft Main Floor Ceiling with a two storey Romeo and Juliet Balcony over looking the Living Room. Solid Hardwood Flooring and Tiles throughout, Pot Lights, Gas Fireplace, and a Coffered Ceiling in the Great Rm for a Luxurious Feel. A Large Eat-in Kitchen features Stainless Steel Appliances, Quartz Top, Maple Cabinets and Ceramic Backsplash. Enjoy the Walk out to your Deck and Oasis Backyard from Directly from your Kitchen. Upstairs greets you with a 4 Bedrooms, 4pc Main Bath, Den, and Laundry Rm. An Elegant Primary Ensuite Bedroom with Floor to Ceiling Wainscoting and a Large Walk-in Closet. The 5pc Ensuite Bath Boosts and Enormous Double Sink Vanity, a Lovely Free Standing Bathtub, Bright Lighting and a Large Shower with High End Fixtures. The peacefulness of having a Den Overlooking the Living Rm is Unmatched. A Floor plan that is sure to Impress and a Place to Enjoy Summer Days in your Backyard Oasis!
Building information
Type
*****
Age
*****
Amenities
*****
Appliances
*****
Basement Development
*****
Basement Type
*****
Construction Style Attachment
*****
Cooling Type
*****
Exterior Finish
*****
Fireplace Present
*****
FireplaceTotal
*****
Flooring Type
*****
Foundation Type
*****
Half Bath Total
*****
Heating Fuel
*****
Heating Type
*****
Size Interior
*****
Stories Total
*****
Utility Water
*****
Land information
Amenities
*****
Fence Type
*****
Landscape Features
*****
Sewer
*****
Size Depth
*****
Size Frontage
*****
Size Irregular
*****
Size Total
*****
Rooms
Main level
Eating area
*****
Kitchen
*****
Family room
*****
Dining room
*****
Living room
*****
Second level
Bedroom 4
*****
Bedroom 3
*****
Bedroom 2
*****
Primary Bedroom
*****
Study
*****
Laundry room
*****
Bathroom
*****
Sitting room
*****
Courtesy of SEARCH REALTY
Book a Showing for this property
Please note that filling out this form you'll be registered and your phone number without the +1 part will be used as a password.
