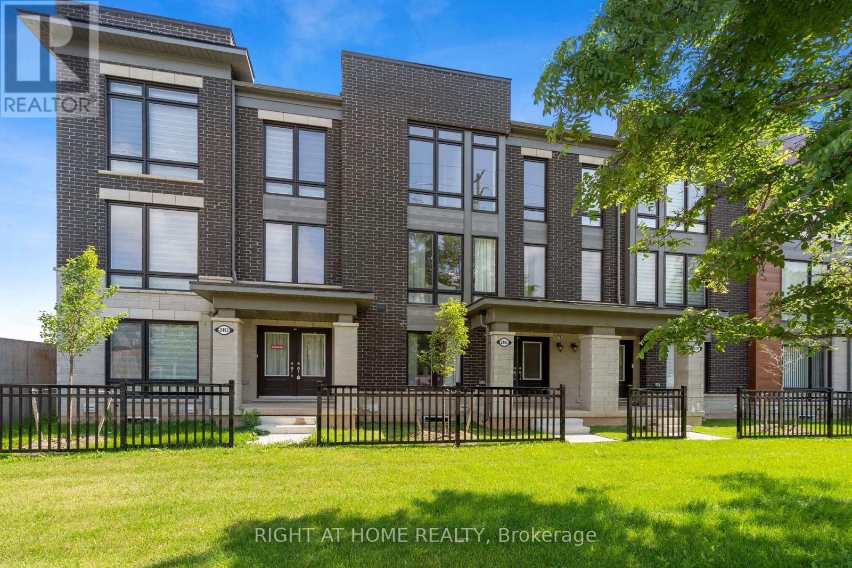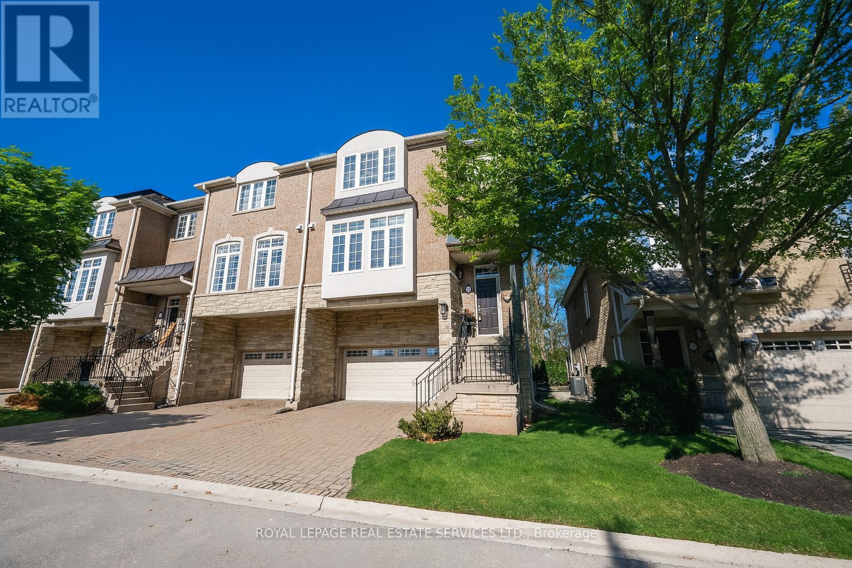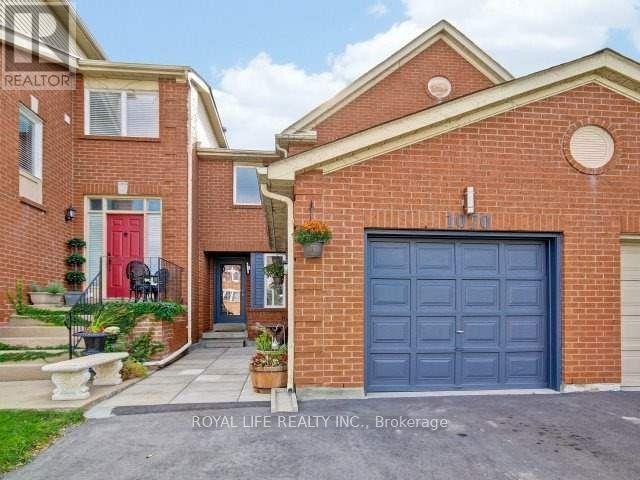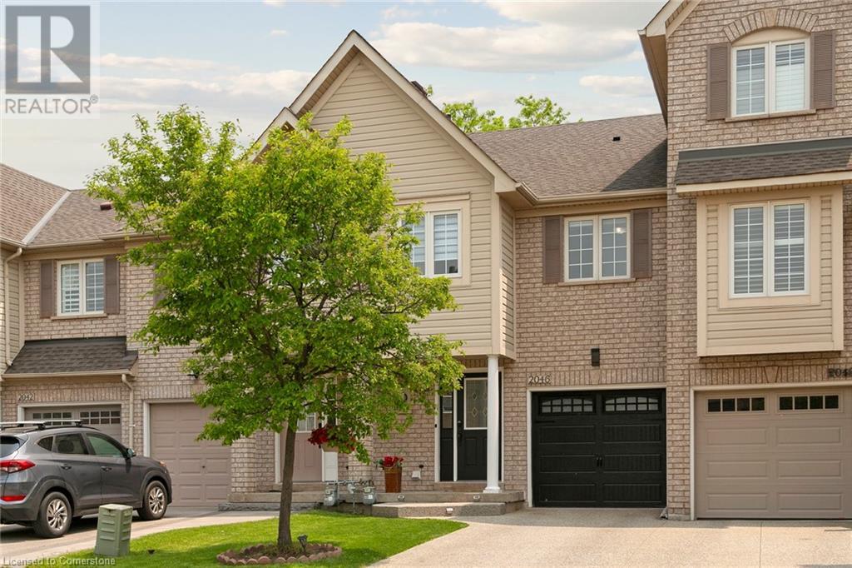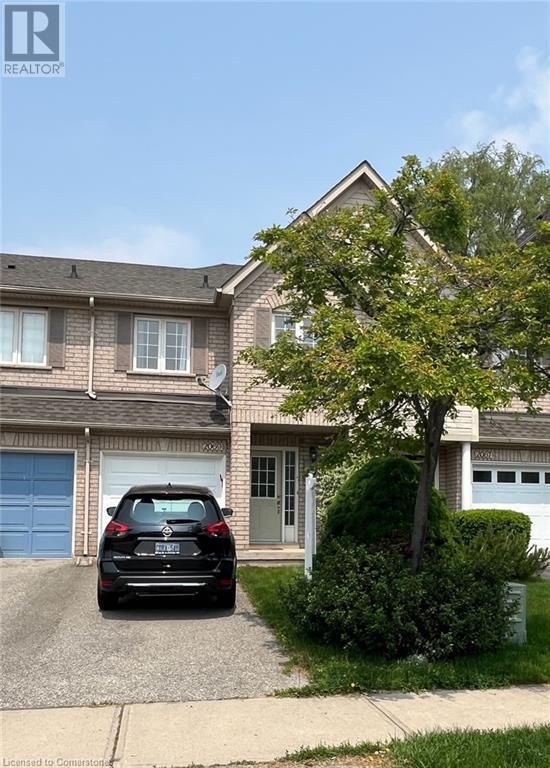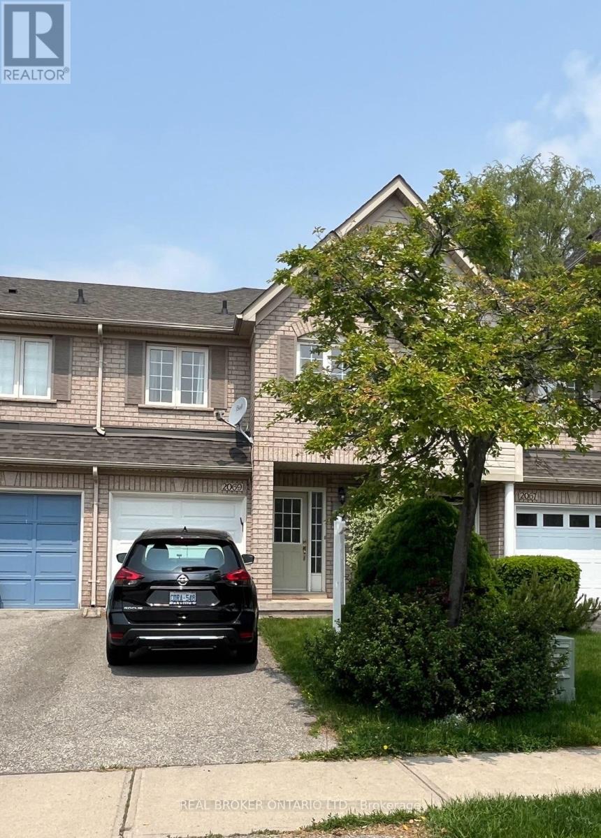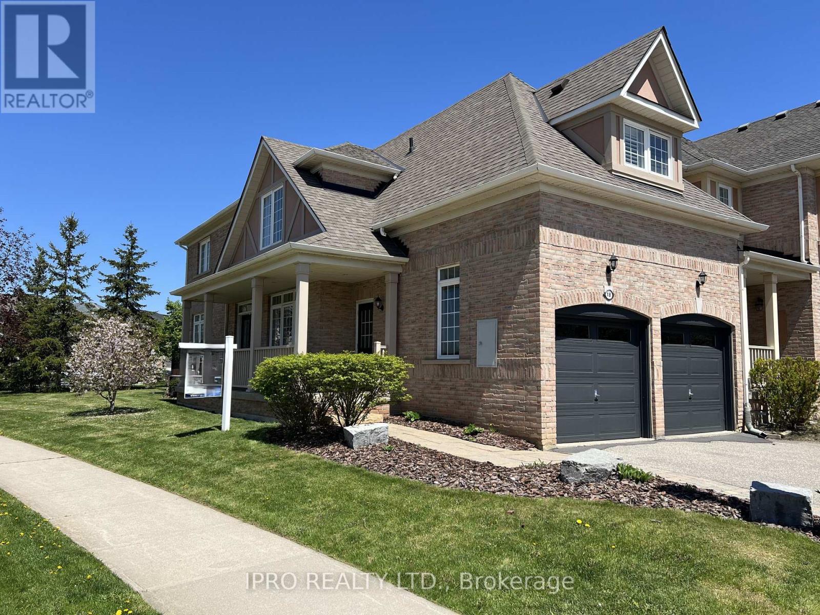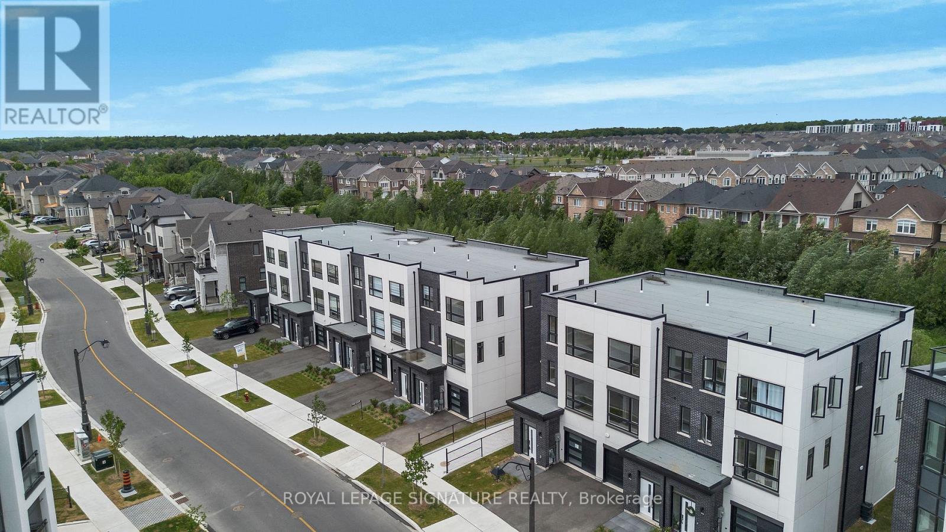Free account required
Unlock the full potential of your property search with a free account! Here's what you'll gain immediate access to:
- Exclusive Access to Every Listing
- Personalized Search Experience
- Favorite Properties at Your Fingertips
- Stay Ahead with Email Alerts
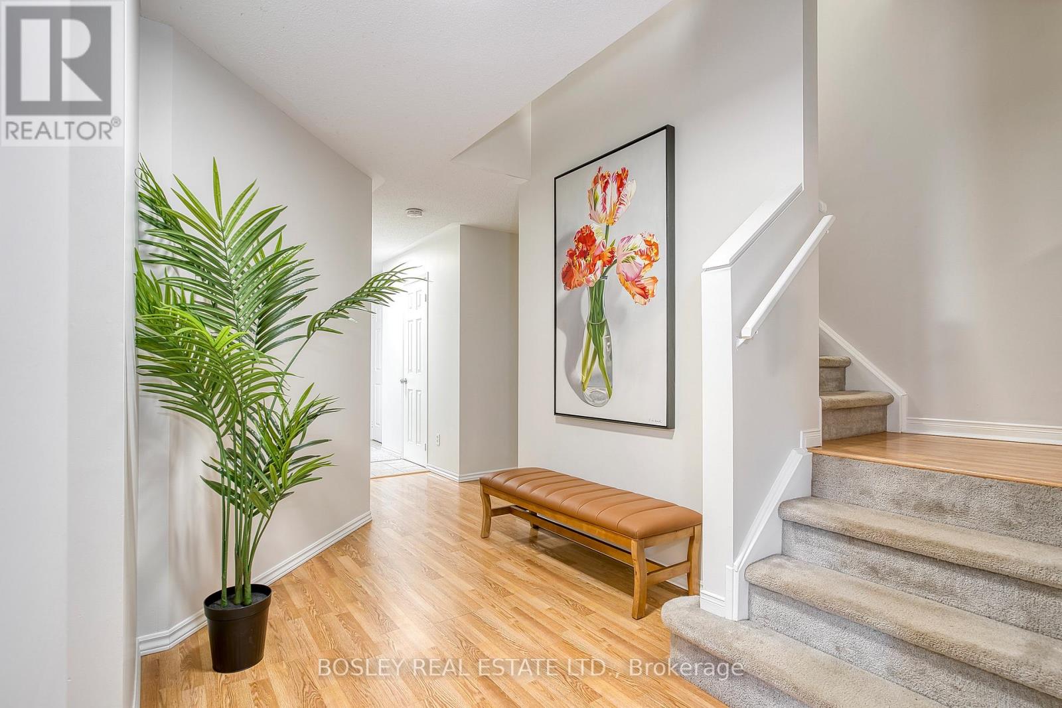
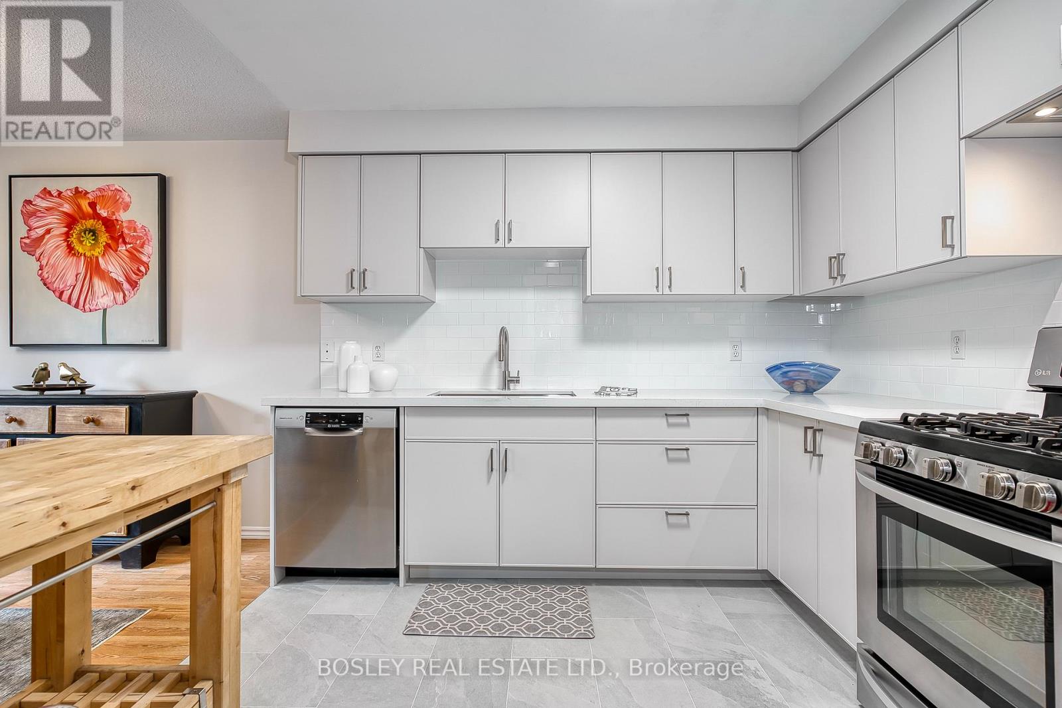
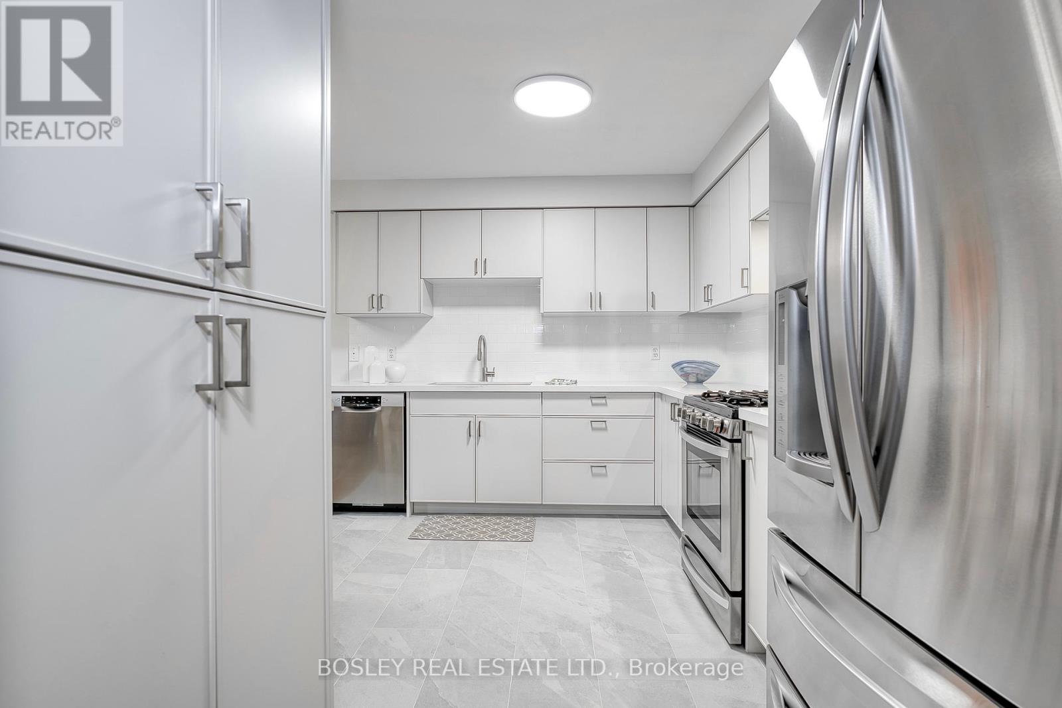
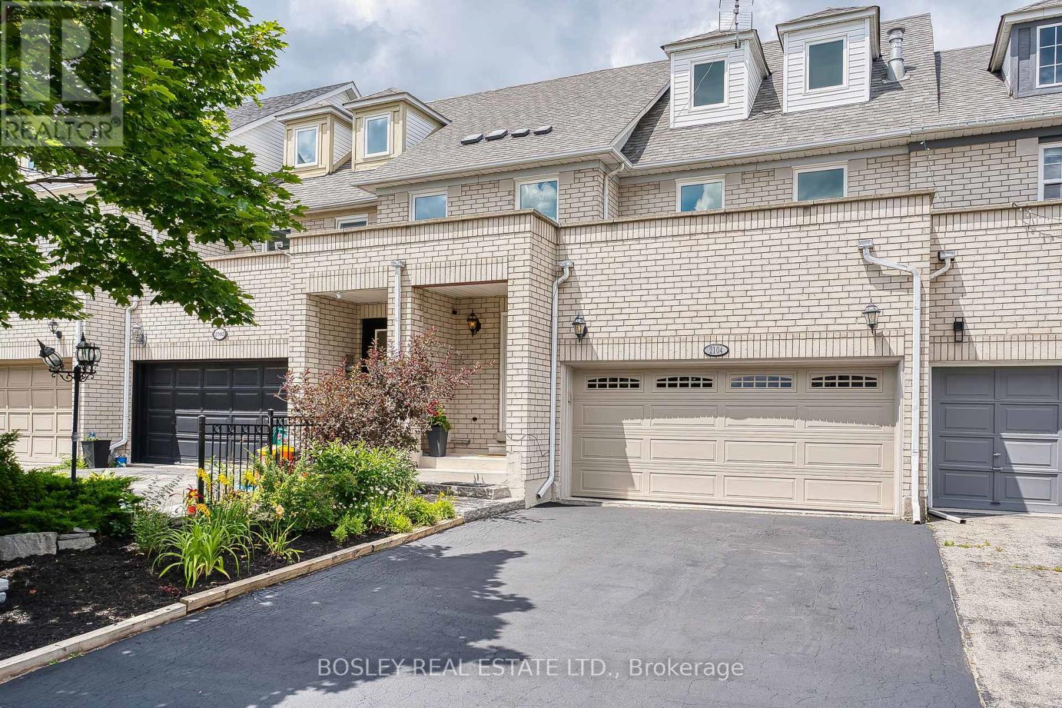
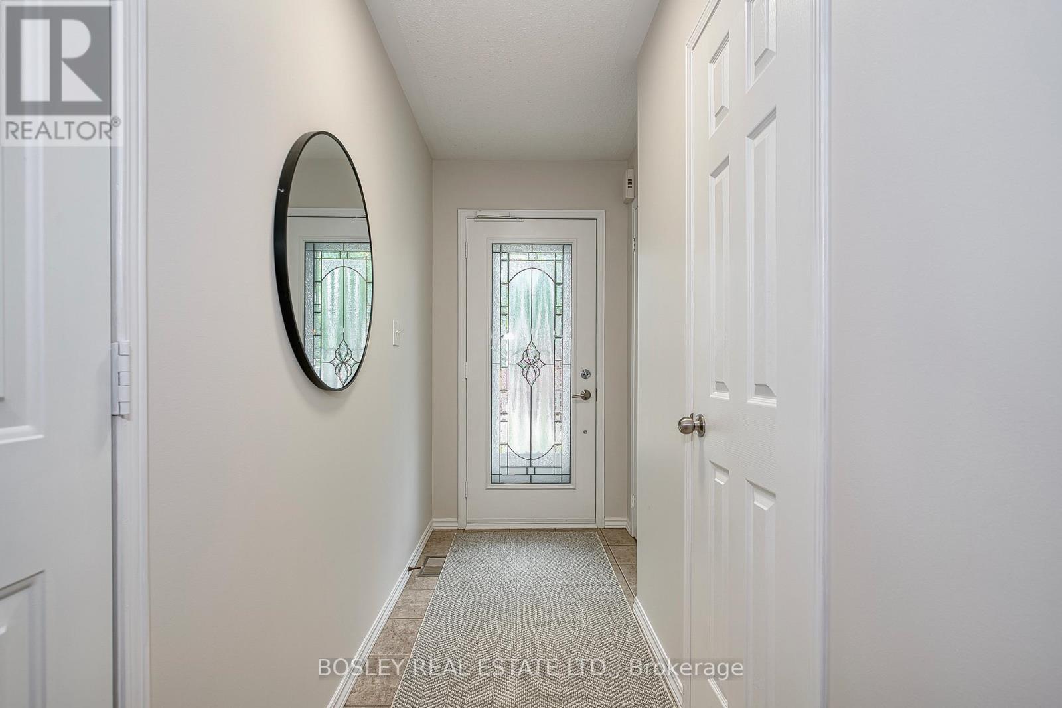
$1,195,000
2104 WHITE DOVE CIRCLE
Oakville, Ontario, Ontario, L6M3R6
MLS® Number: W12297280
Property description
2168 SF of space! One Of The Largest FREEHOLD TOWNHOMES For Sale Right Now. compared to the last 2 sales this is the best price per sf avail. 2168 SQUARE FEET plus an additional 687 SF in the in The Lower Level. Freshly Painted + Comes With Recent New Custom Kitchen + 2 New Full Baths!( never used) First Time Offered In Over 15 Years! This Incredible Unit Is Perfect For Big Families Or Has Enough Space To Work From Home In Peace/Privacy. Low Traffic Location. Steps To Top Rated Schools, Hospital, Shopping, Transit, GO Train, And Outdoor Recreation With Trails, Bike Paths, Parks, Rec Centre And Golf! Oversized Family Room On 2nd Level With Gas Fireplace Excellent For Studio, Office, Or Playspace. Great Potential For A Roof Deck Too! Move In Ready .Newer Windows, New Garage Door + Garden Shed. Kitchen & 2 New Baths Never Been Used! Larger Than Most Semi's In The Area. Perfect Fenced Private Treed Back Yard For Outdoor Relaxation & Privacy. MOVE IN CONDITION
Building information
Type
*****
Age
*****
Appliances
*****
Basement Development
*****
Basement Type
*****
Construction Style Attachment
*****
Cooling Type
*****
Exterior Finish
*****
Flooring Type
*****
Foundation Type
*****
Half Bath Total
*****
Heating Fuel
*****
Heating Type
*****
Size Interior
*****
Stories Total
*****
Utility Water
*****
Land information
Amenities
*****
Sewer
*****
Size Depth
*****
Size Frontage
*****
Size Irregular
*****
Size Total
*****
Rooms
Main level
Living room
*****
Dining room
*****
Kitchen
*****
Foyer
*****
Lower level
Laundry room
*****
Recreational, Games room
*****
Utility room
*****
Third level
Primary Bedroom
*****
Second level
Bedroom 3
*****
Bedroom 2
*****
Family room
*****
Courtesy of BOSLEY REAL ESTATE LTD.
Book a Showing for this property
Please note that filling out this form you'll be registered and your phone number without the +1 part will be used as a password.
