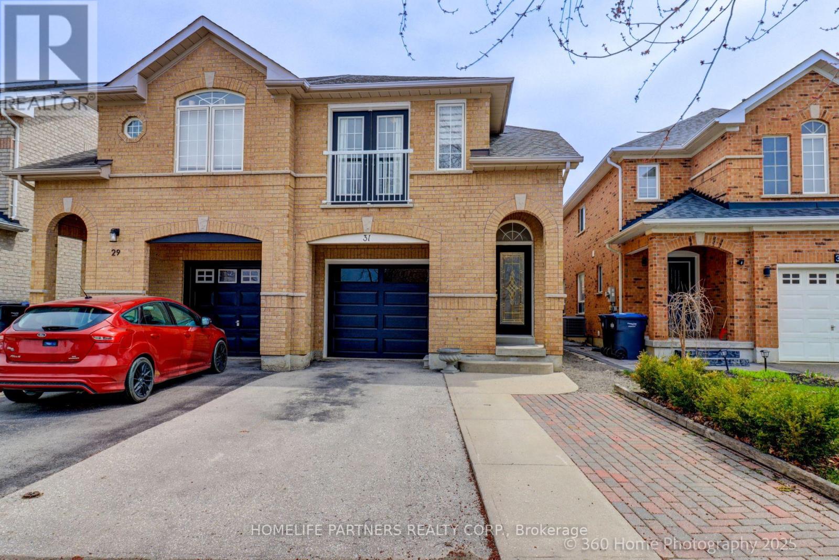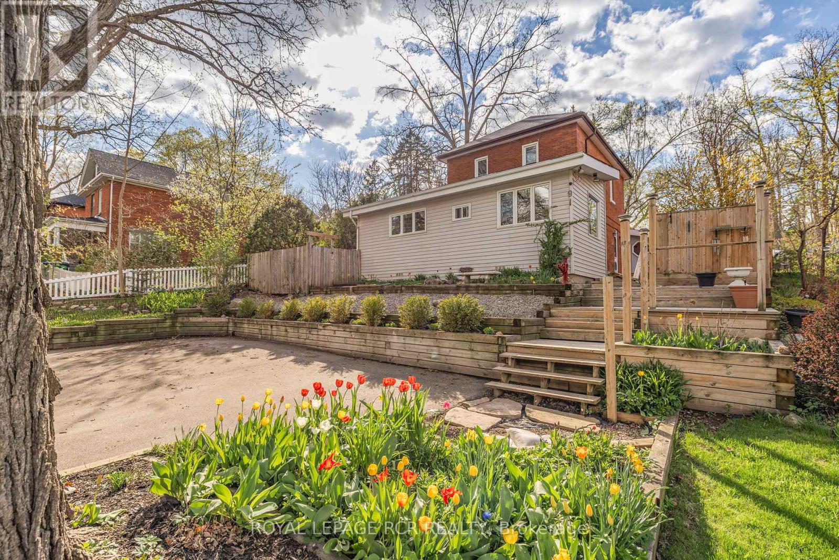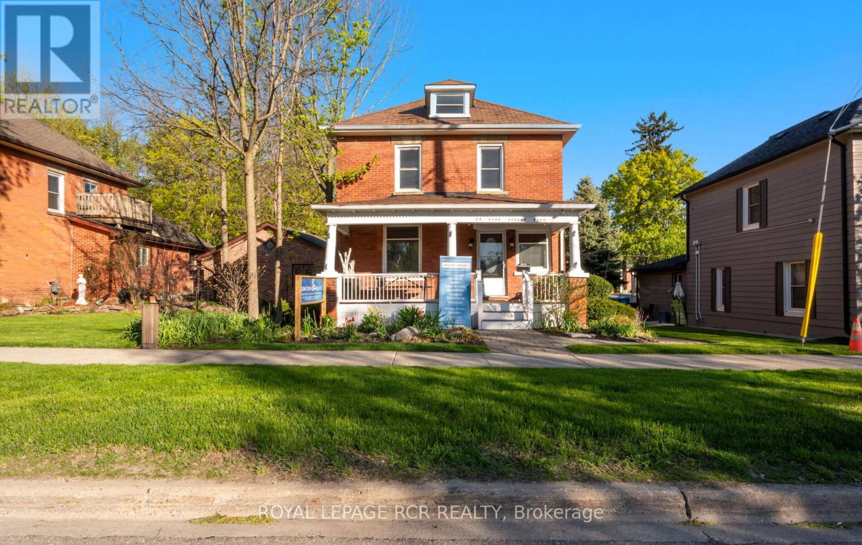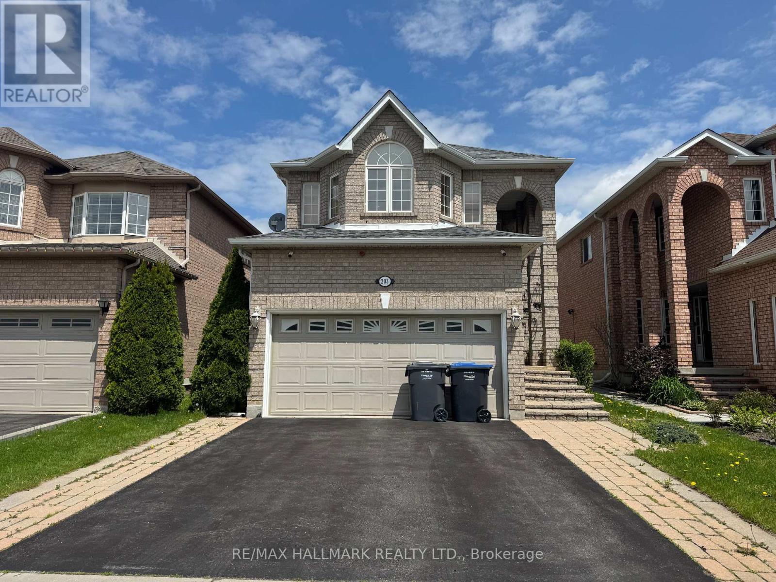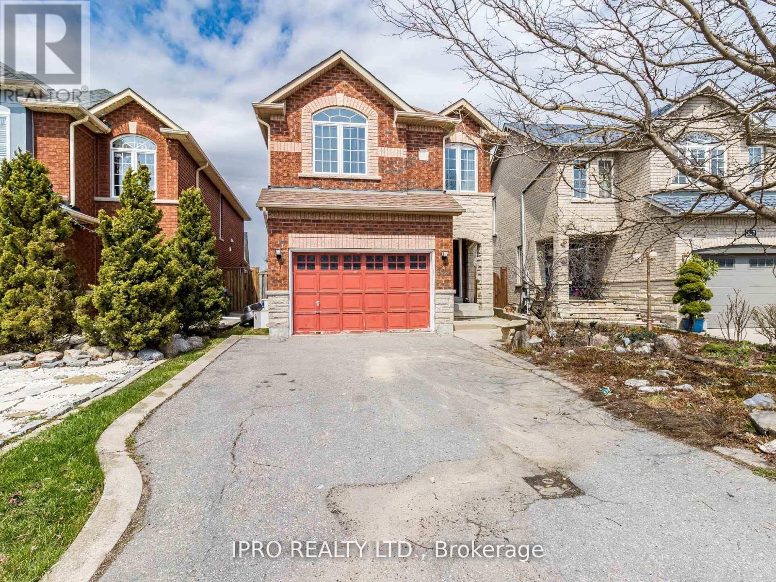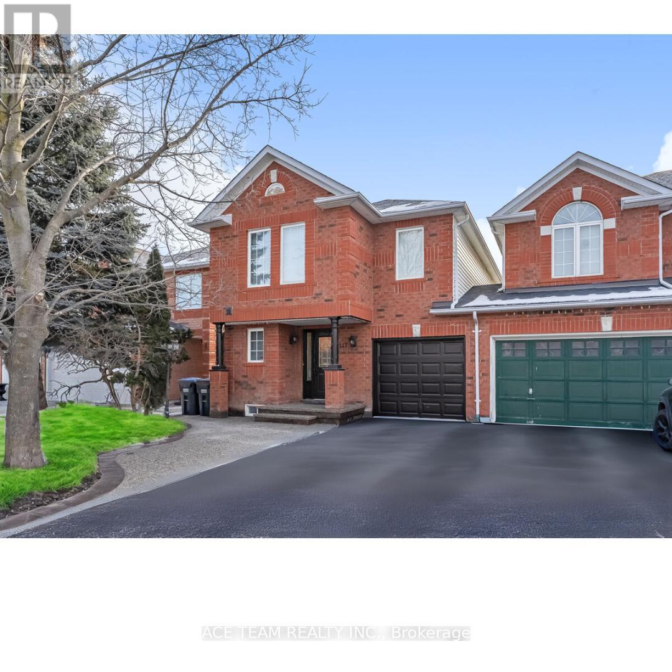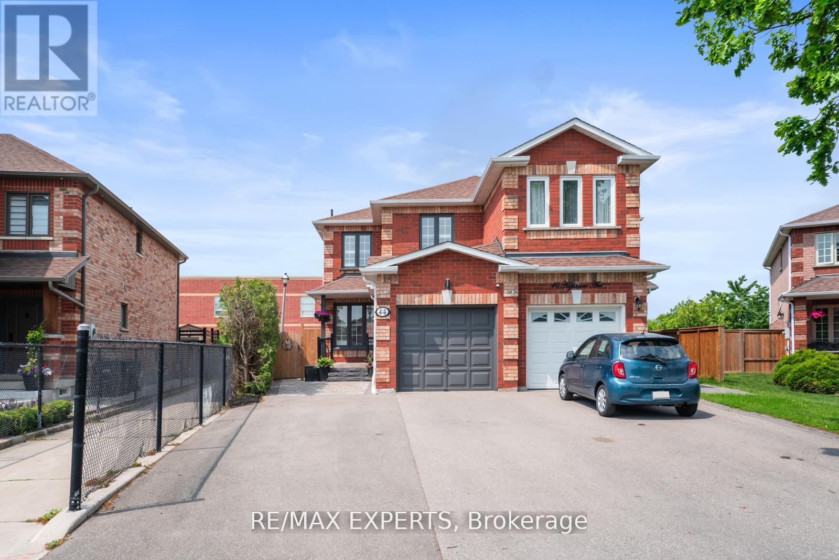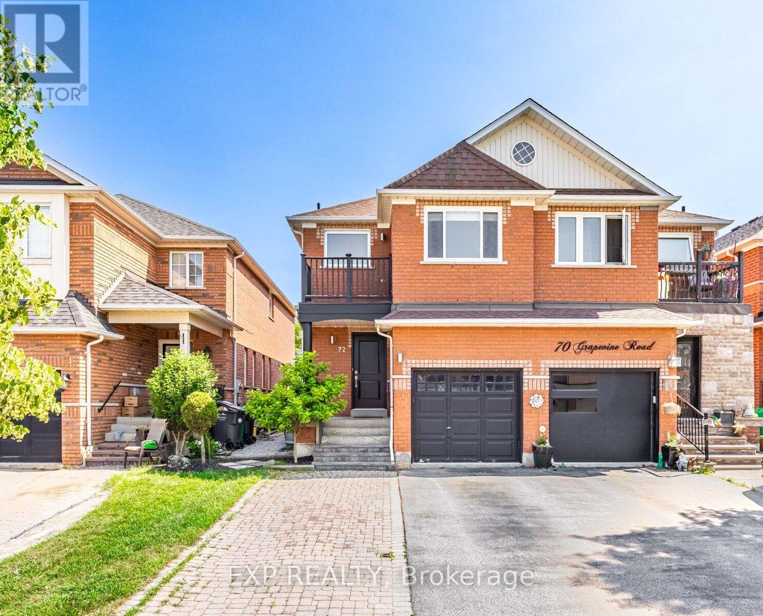Free account required
Unlock the full potential of your property search with a free account! Here's what you'll gain immediate access to:
- Exclusive Access to Every Listing
- Personalized Search Experience
- Favorite Properties at Your Fingertips
- Stay Ahead with Email Alerts
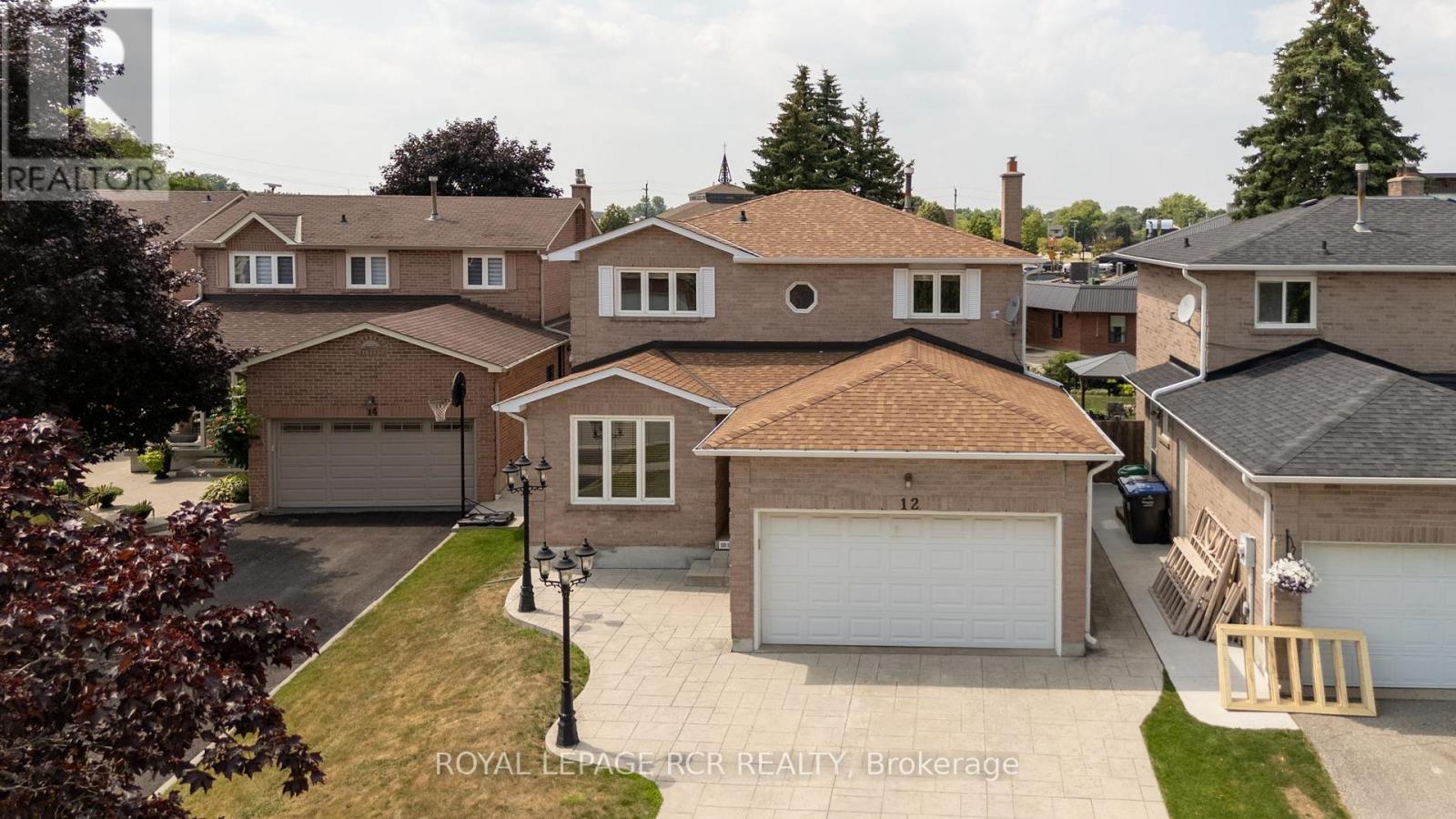
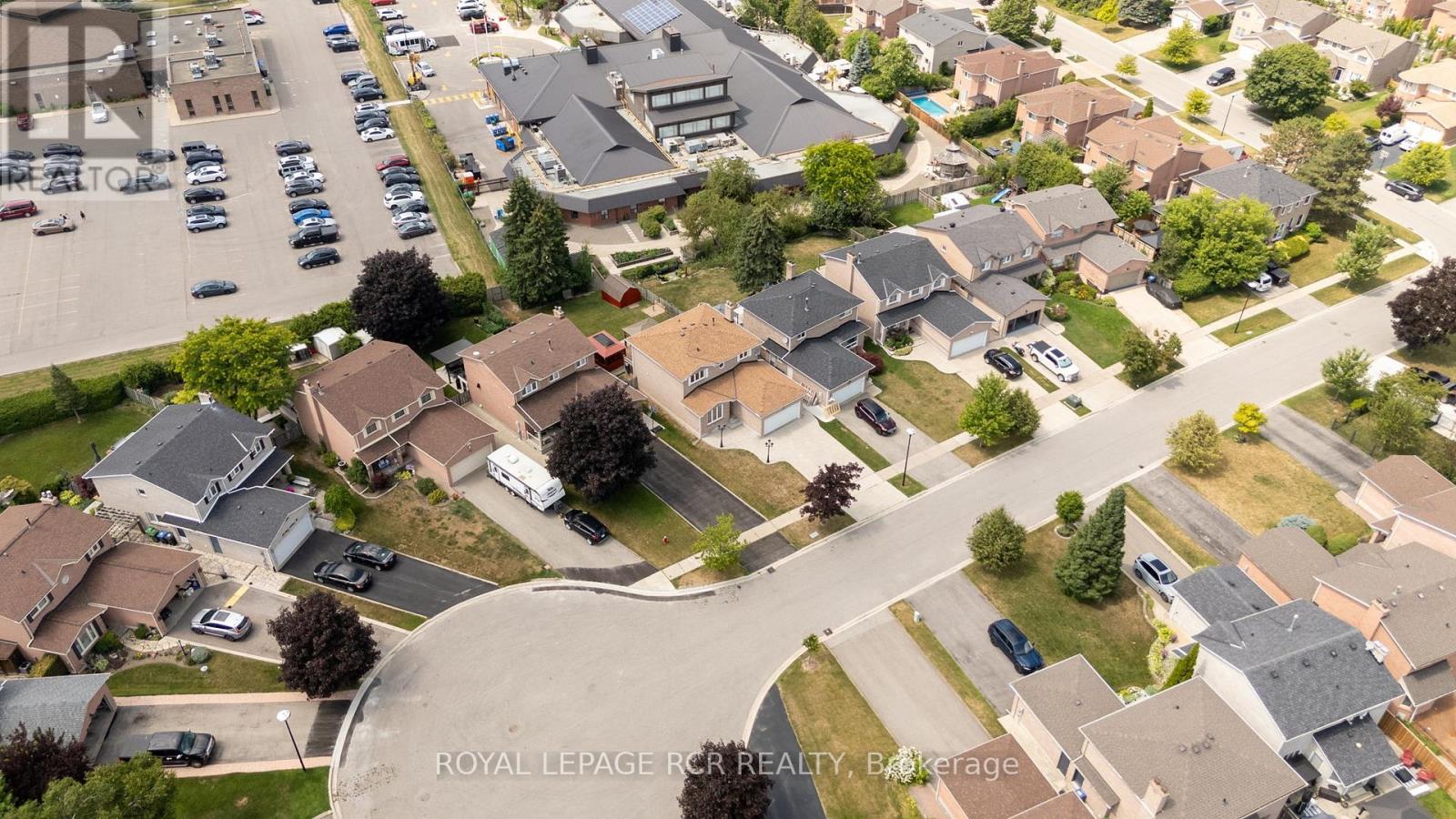


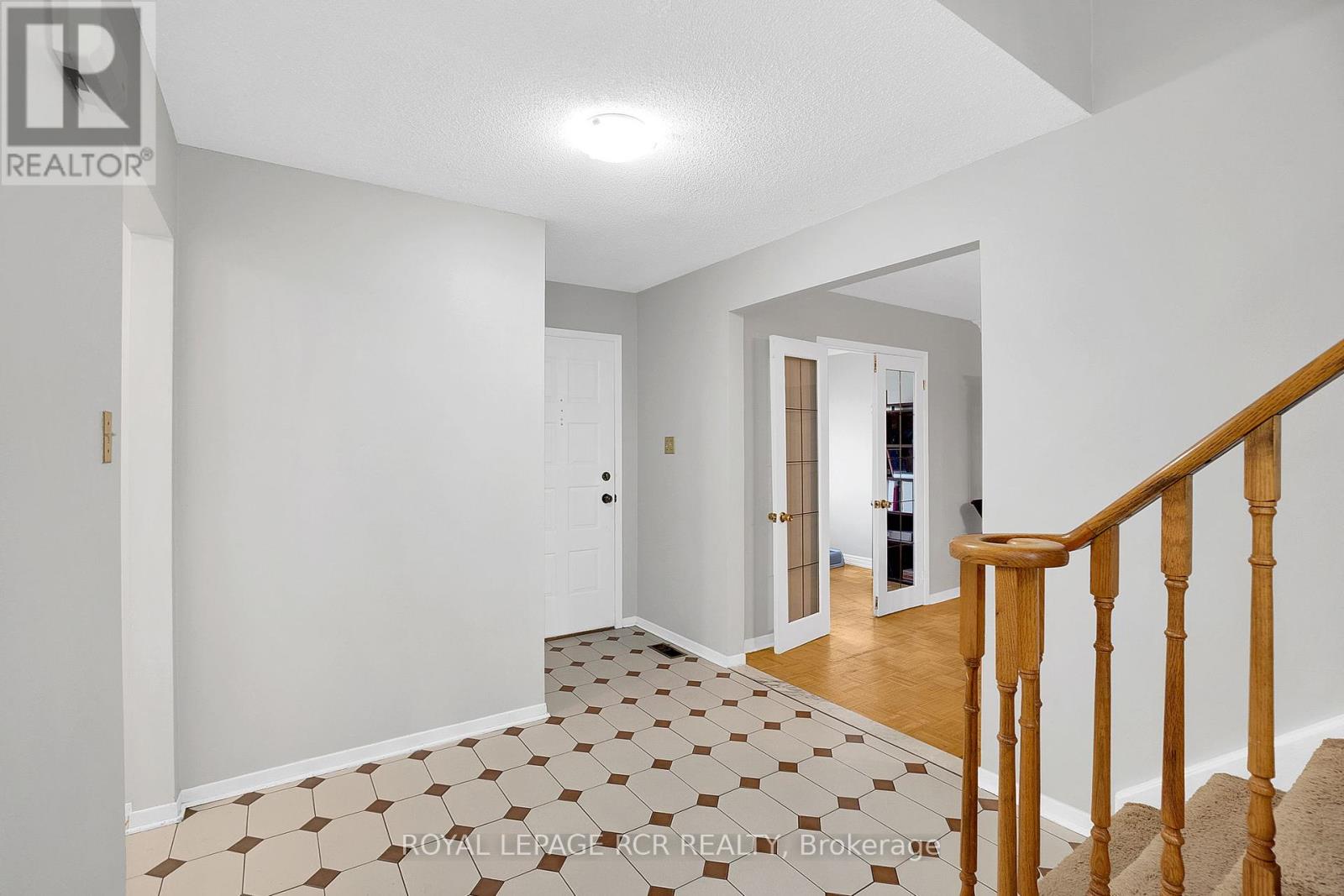
$959,000
12 KING ARTHURS COURT
Caledon, Ontario, Ontario, L7E1P1
MLS® Number: W12298124
Property description
Welcome home to 12 King Arthurs Court located in a desired Bolton neighbourhood. This charming two-story detached home with 3 Bedrooms, 3 Bathrooms, and a partially finished basement, offers plenty of space for the whole family. Nestled in a quiet cul-de-sac, this home provides a warm and inviting atmosphere. The Main Level features formal principle rooms; Dining Room conveniently adjacent to the spacious Kitchen with pantry and Breakfast Area with a walk-out to the beautiful yard. The oversized yard features an expansive tiered deck, an enclosed Cabana, Garden Shed & potential to make your own . The Main Level also features an Office, Living Room with a fireplace, a Laundry Room with Side Door Entrance, a 2-piece Guest Bathroom and access to the double-car Garage. Ascend to the Second Level and find a spacious Primary Bedroom with a 4-piece Ensuite and Walk-In Closet. The Second Level also offers 2 additional sizeable Bedrooms and a 4-piece Main Bathroom. The partially finished Lower Level boasts a fun Recreation Room with Wet Bar and a Family Room with a fireplace, Utility Room, a Cold Room and plenty of storage space. Located near schools, parks, and walking distance to shops and all amenities. You don't want to miss this opportunity!
Building information
Type
*****
Age
*****
Appliances
*****
Basement Development
*****
Basement Type
*****
Construction Style Attachment
*****
Cooling Type
*****
Exterior Finish
*****
Fireplace Present
*****
Flooring Type
*****
Foundation Type
*****
Half Bath Total
*****
Heating Fuel
*****
Heating Type
*****
Size Interior
*****
Stories Total
*****
Utility Water
*****
Land information
Sewer
*****
Size Depth
*****
Size Frontage
*****
Size Irregular
*****
Size Total
*****
Rooms
Main level
Laundry room
*****
Eating area
*****
Kitchen
*****
Office
*****
Dining room
*****
Living room
*****
Lower level
Recreational, Games room
*****
Family room
*****
Recreational, Games room
*****
Second level
Bedroom 3
*****
Bedroom 2
*****
Primary Bedroom
*****
Main level
Laundry room
*****
Eating area
*****
Kitchen
*****
Office
*****
Dining room
*****
Living room
*****
Lower level
Recreational, Games room
*****
Family room
*****
Recreational, Games room
*****
Second level
Bedroom 3
*****
Bedroom 2
*****
Primary Bedroom
*****
Main level
Laundry room
*****
Eating area
*****
Kitchen
*****
Office
*****
Dining room
*****
Living room
*****
Lower level
Recreational, Games room
*****
Family room
*****
Recreational, Games room
*****
Second level
Bedroom 3
*****
Bedroom 2
*****
Primary Bedroom
*****
Courtesy of ROYAL LEPAGE RCR REALTY
Book a Showing for this property
Please note that filling out this form you'll be registered and your phone number without the +1 part will be used as a password.
