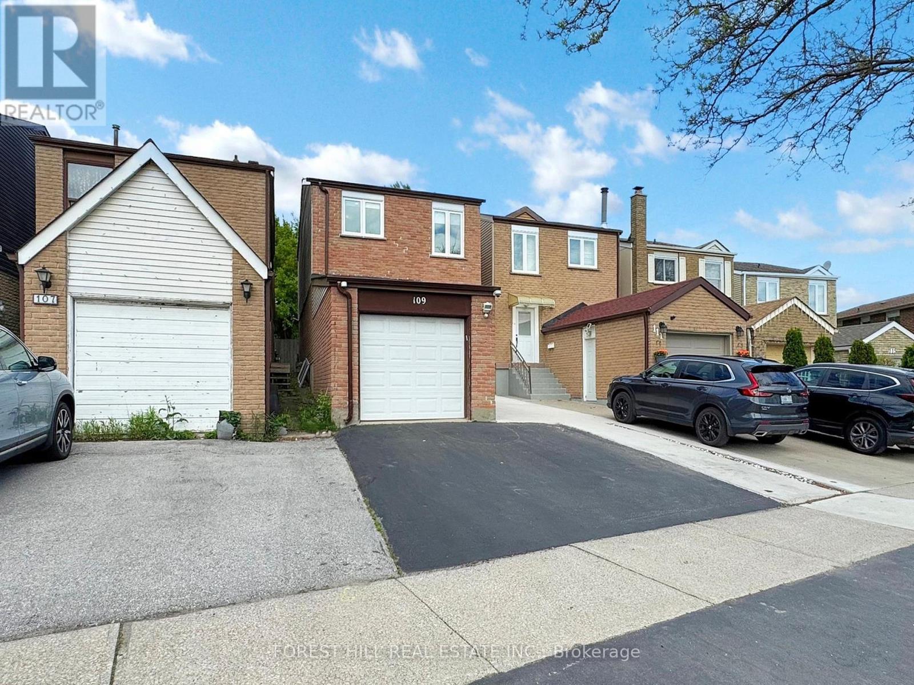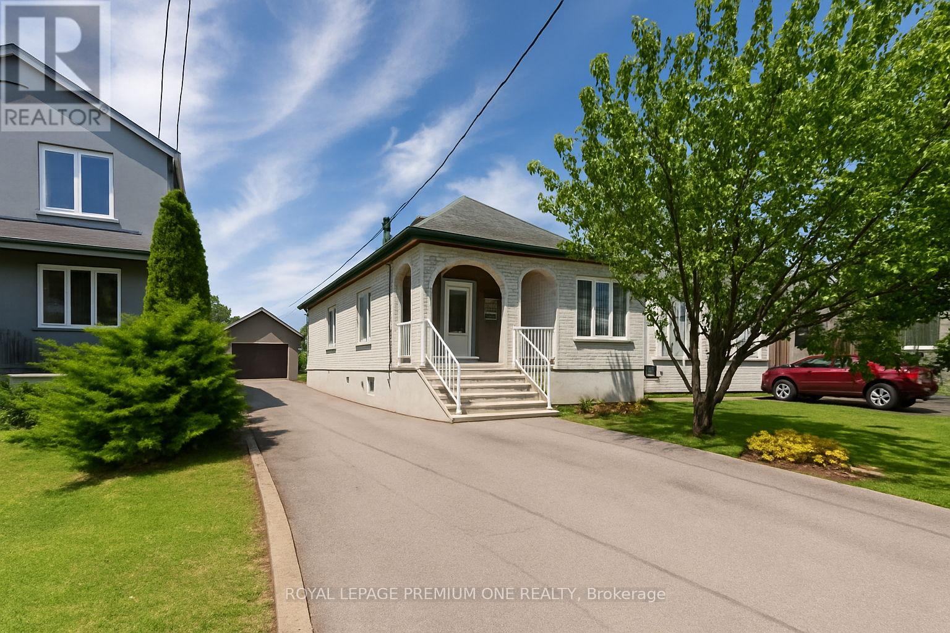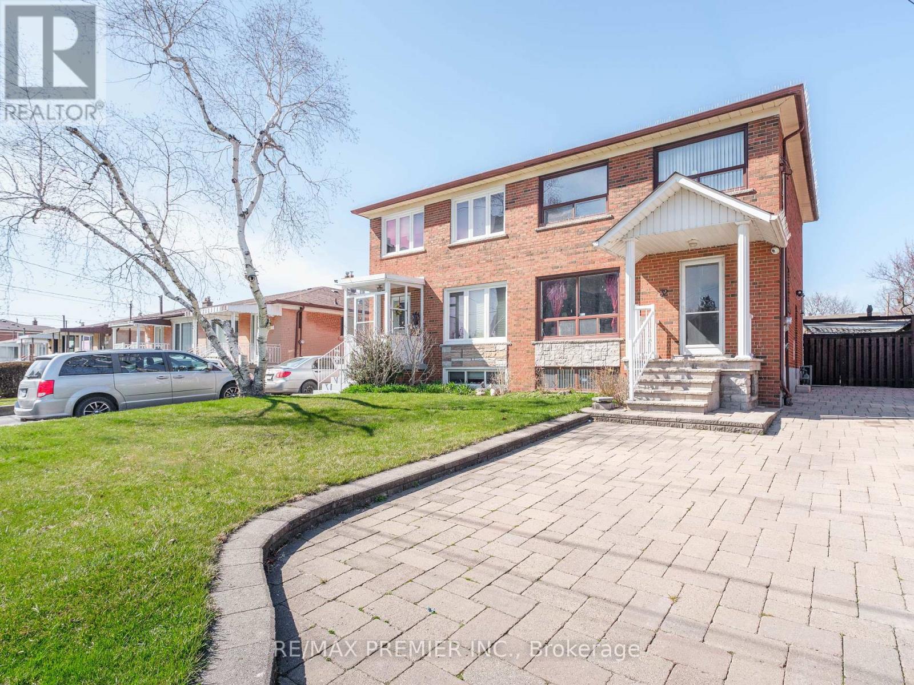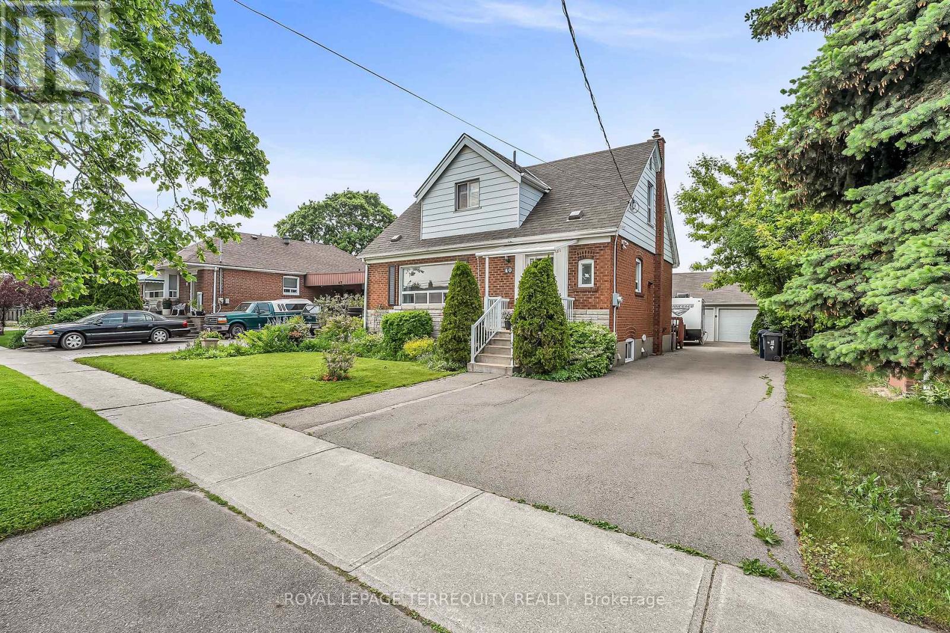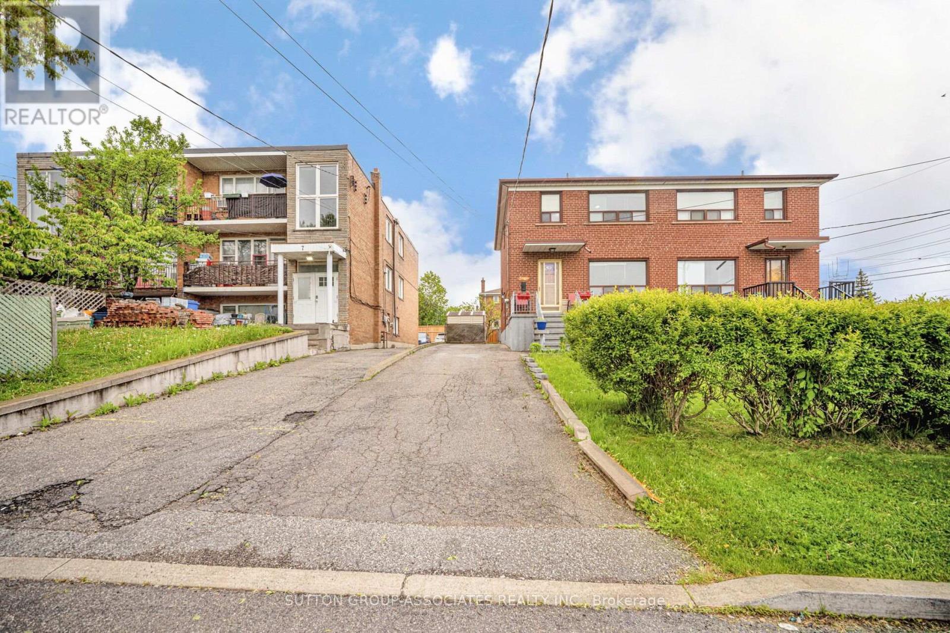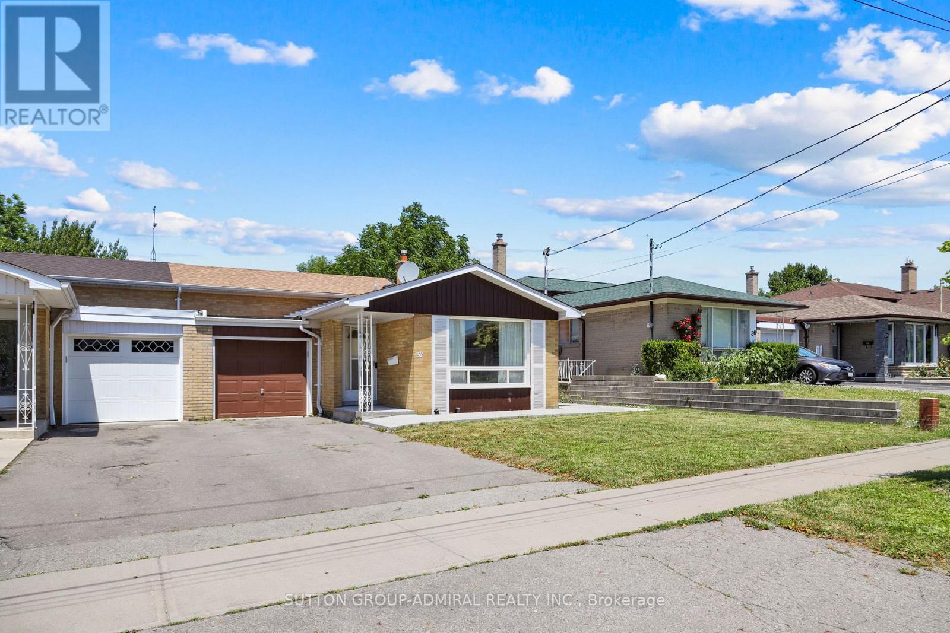Free account required
Unlock the full potential of your property search with a free account! Here's what you'll gain immediate access to:
- Exclusive Access to Every Listing
- Personalized Search Experience
- Favorite Properties at Your Fingertips
- Stay Ahead with Email Alerts
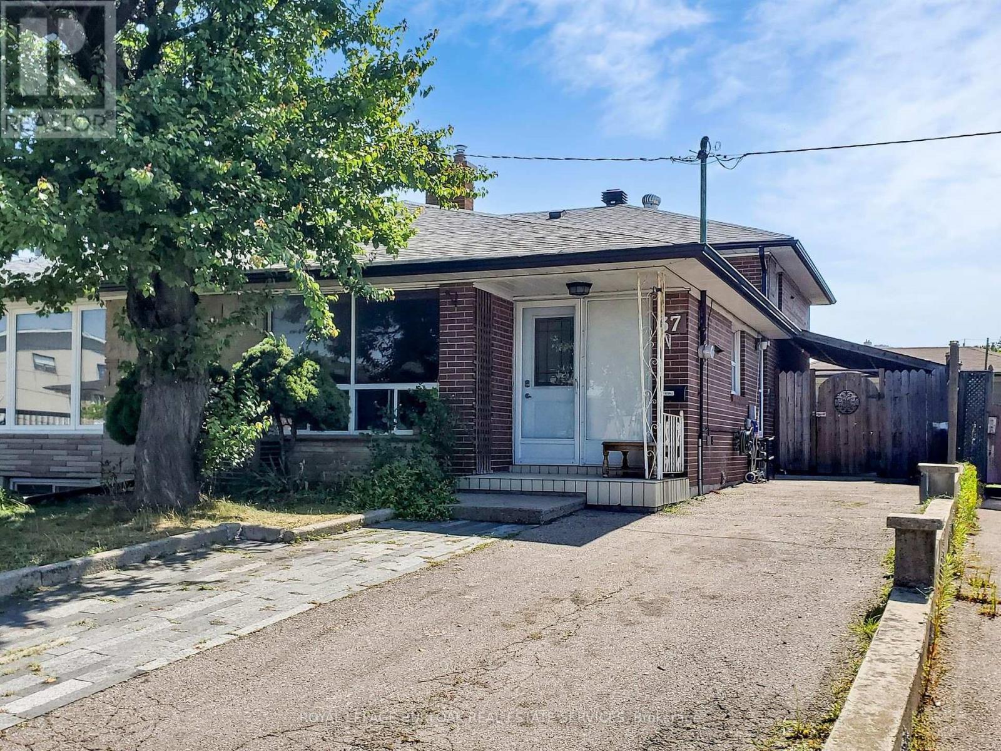
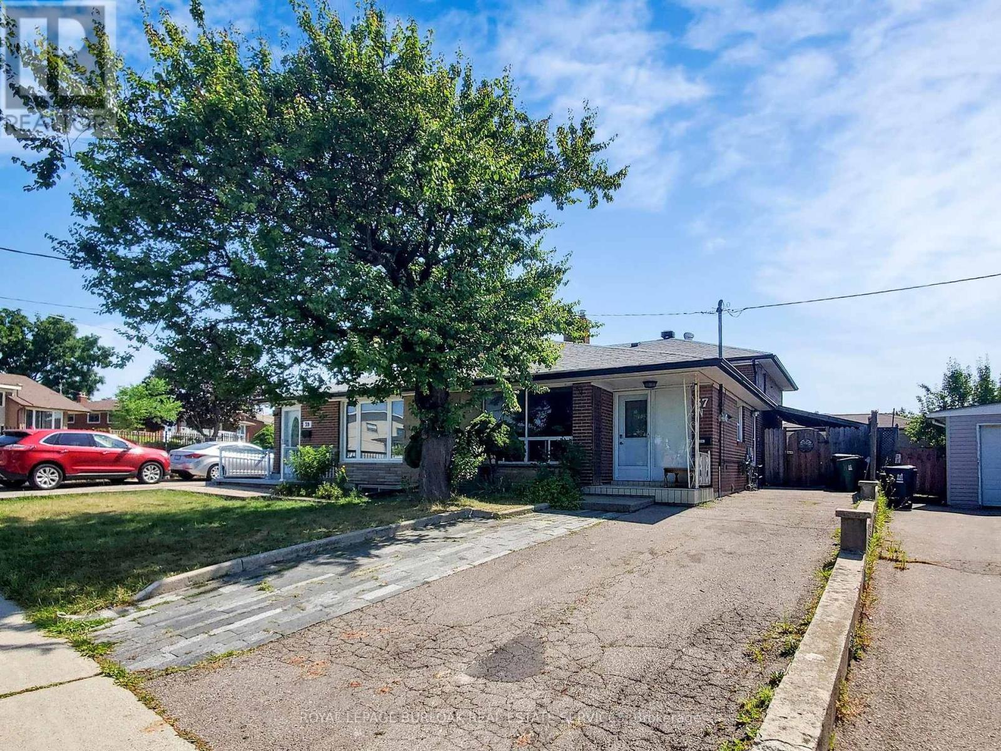
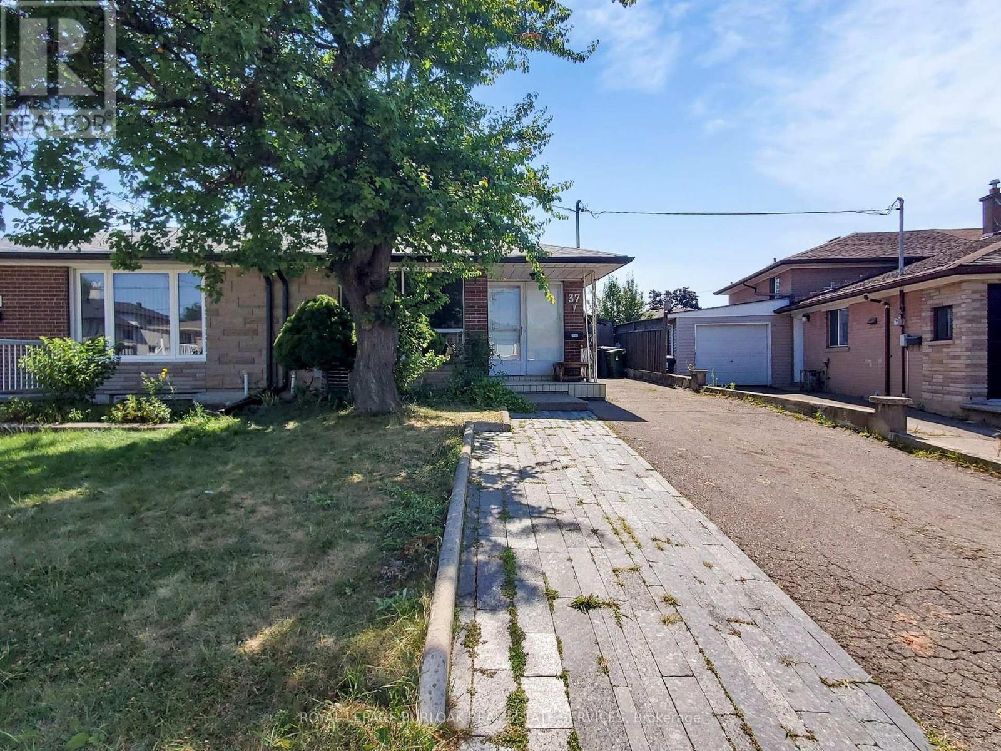
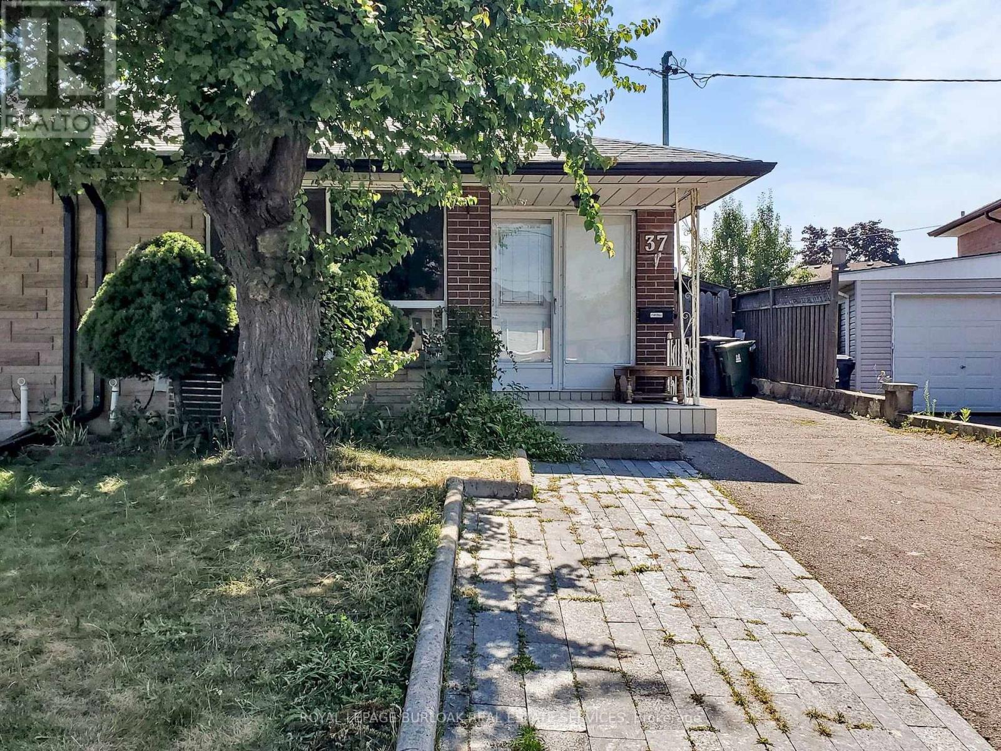
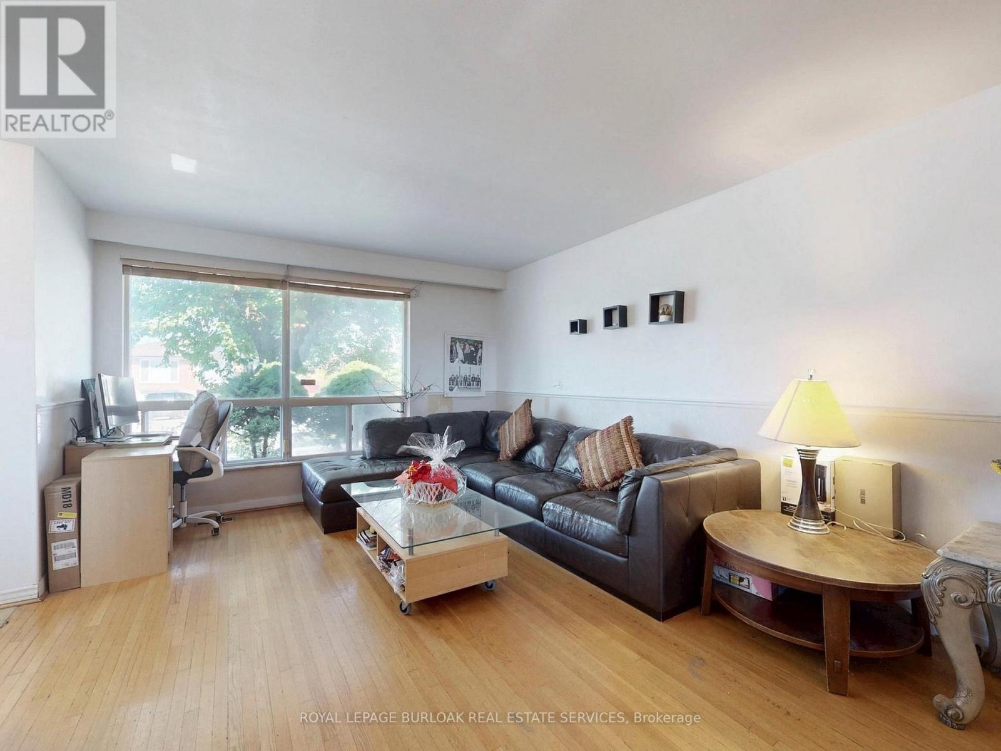
$969,000
37 HUCKNALL ROAD
Toronto, Ontario, Ontario, M3J1V7
MLS® Number: W12298500
Property description
Welcome To This Spacious 4 Level Backsplit Semi-detached In The Heart Of York University Heights. The Main Level Welcomes You With A Good Size Combined Living & Dining Room And A Kitchen. Upper Level Provides 2 Bedrooms And One 3-pieces Bathroom. Lower Level Also Has 2 Other Bedrooms and One 3-pieces Bathroom Plus A Den/Office. Basement Finished With A Recreation Room, A Kitchen, And a Laundry Room, Plus A Standing Shower. Side Entrance To The Lower Level & Basement. Close To York University, Finch West Station, Transits, Parks & Schools. Minutes Drive To Hwy 400, 401 and 407. Good Tenants Wish To Stay. Vacant Possession May Be Provided. Don't Miss Your Chance To Own This.
Building information
Type
*****
Age
*****
Amenities
*****
Appliances
*****
Basement Development
*****
Basement Type
*****
Construction Style Attachment
*****
Construction Style Split Level
*****
Cooling Type
*****
Exterior Finish
*****
Fireplace Present
*****
FireplaceTotal
*****
Flooring Type
*****
Foundation Type
*****
Heating Fuel
*****
Heating Type
*****
Size Interior
*****
Utility Water
*****
Land information
Amenities
*****
Fence Type
*****
Sewer
*****
Size Depth
*****
Size Frontage
*****
Size Irregular
*****
Size Total
*****
Rooms
Ground level
Living room
*****
Dining room
*****
Kitchen
*****
Upper Level
Bathroom
*****
Bedroom 2
*****
Primary Bedroom
*****
Lower level
Bathroom
*****
Bedroom 4
*****
Bedroom 3
*****
Basement
Kitchen
*****
Great room
*****
Ground level
Living room
*****
Dining room
*****
Kitchen
*****
Upper Level
Bathroom
*****
Bedroom 2
*****
Primary Bedroom
*****
Lower level
Bathroom
*****
Bedroom 4
*****
Bedroom 3
*****
Basement
Kitchen
*****
Great room
*****
Courtesy of ROYAL LEPAGE BURLOAK REAL ESTATE SERVICES
Book a Showing for this property
Please note that filling out this form you'll be registered and your phone number without the +1 part will be used as a password.


