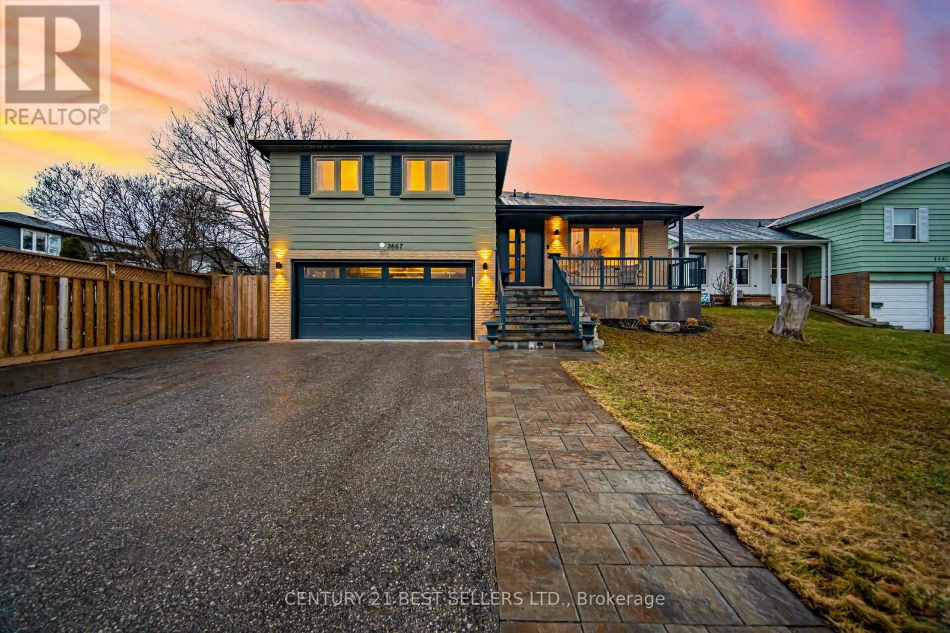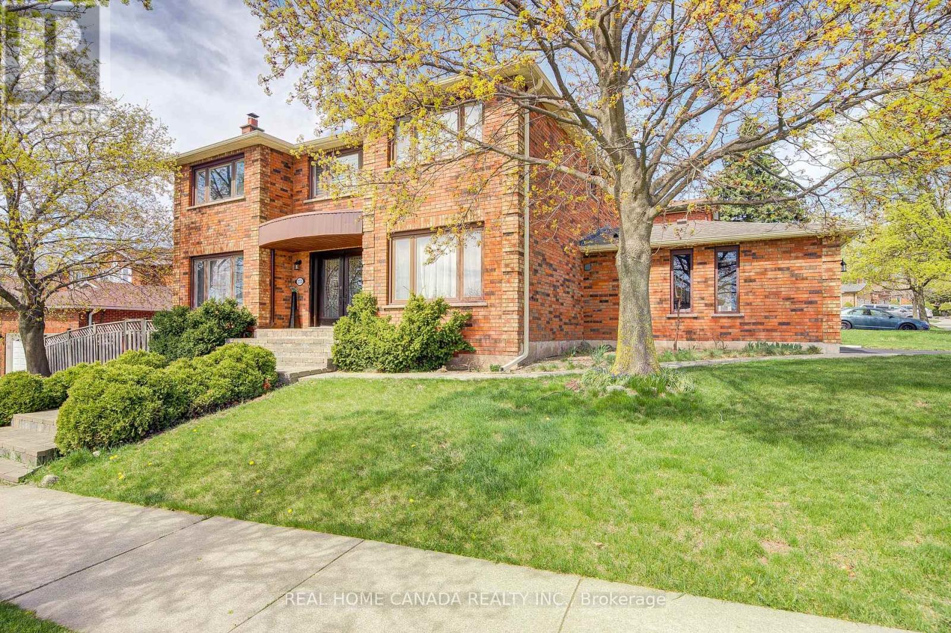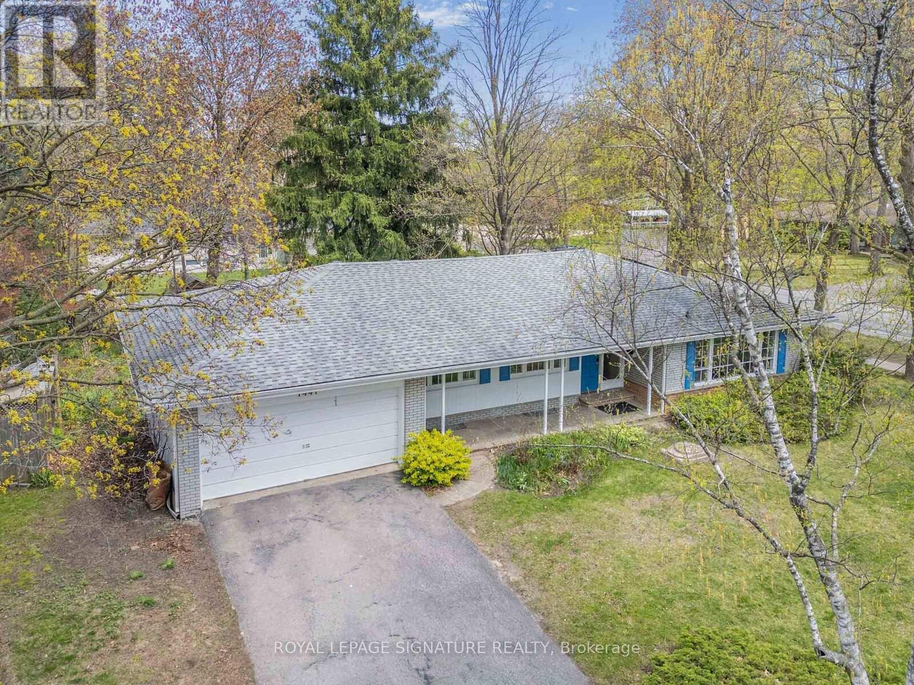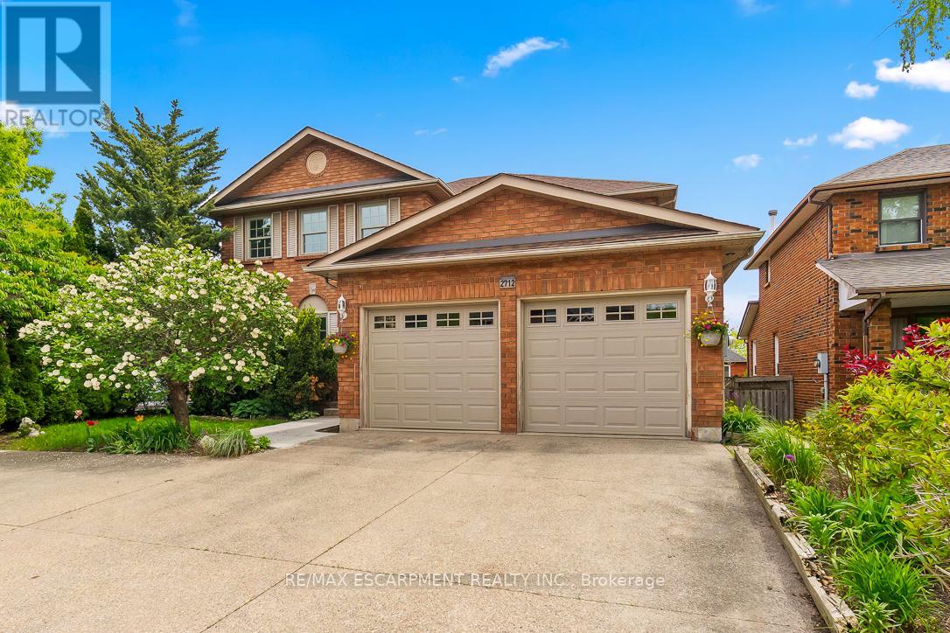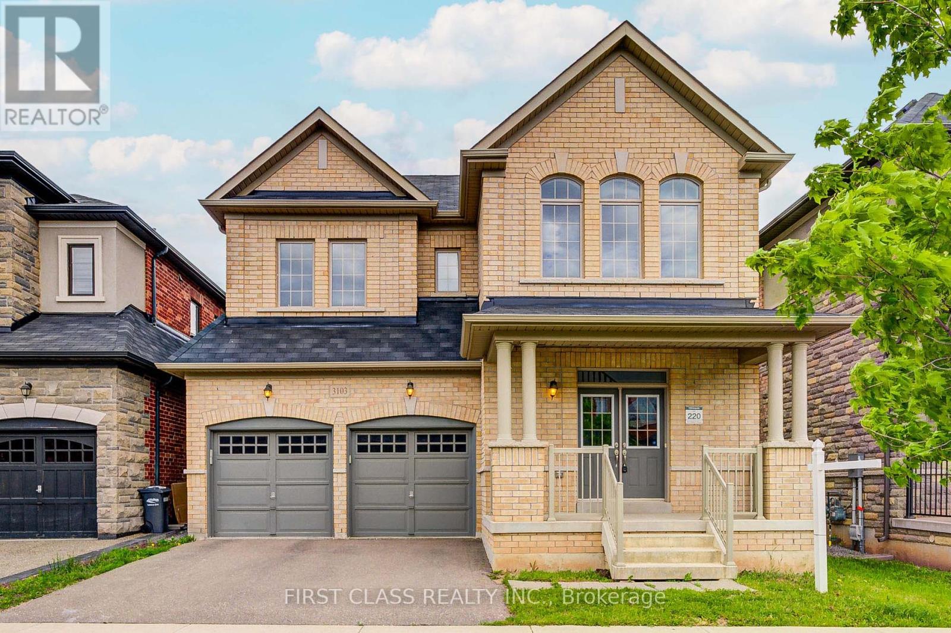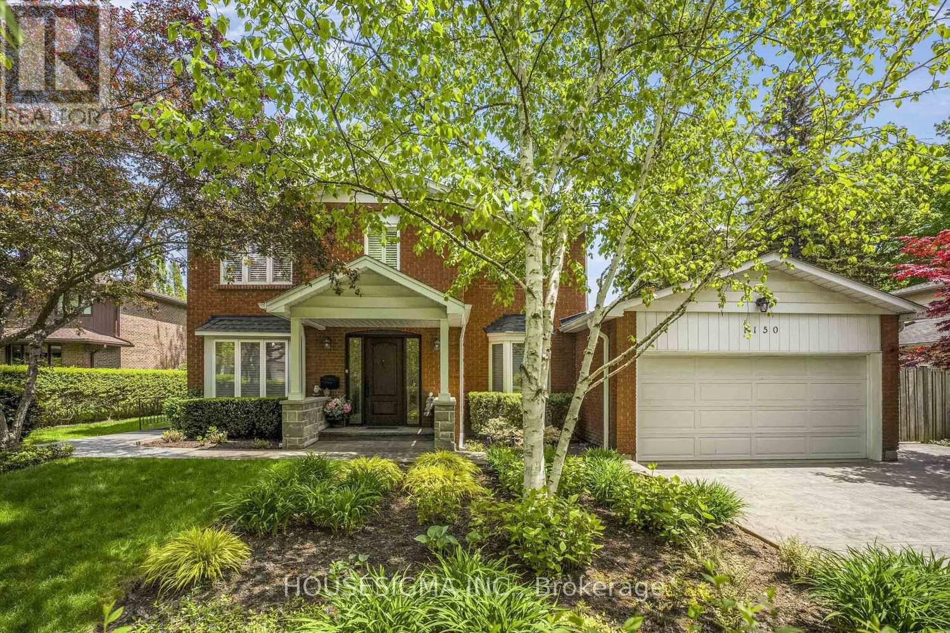Free account required
Unlock the full potential of your property search with a free account! Here's what you'll gain immediate access to:
- Exclusive Access to Every Listing
- Personalized Search Experience
- Favorite Properties at Your Fingertips
- Stay Ahead with Email Alerts
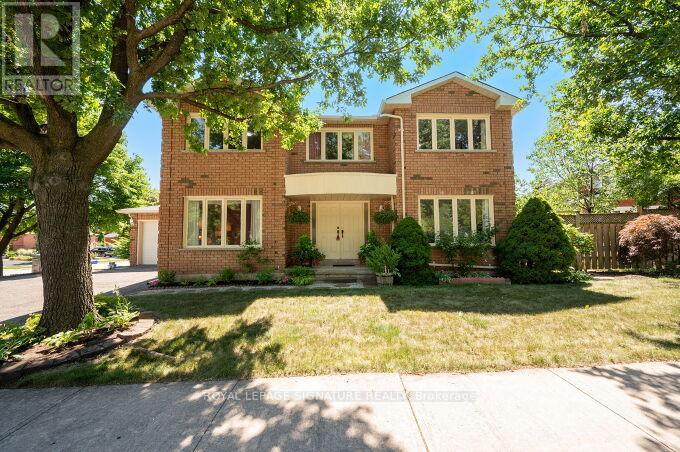
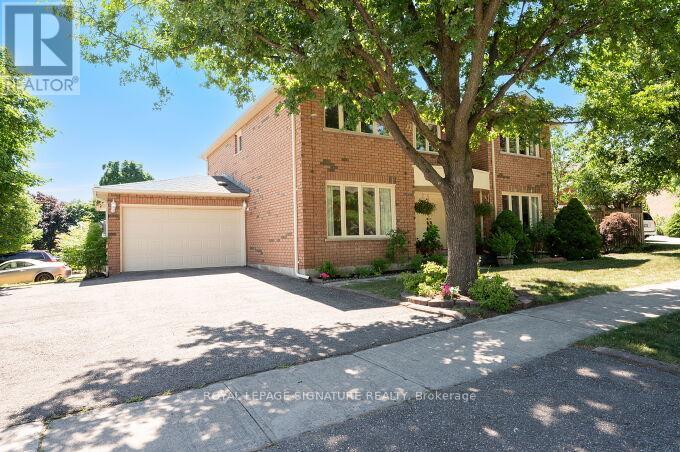
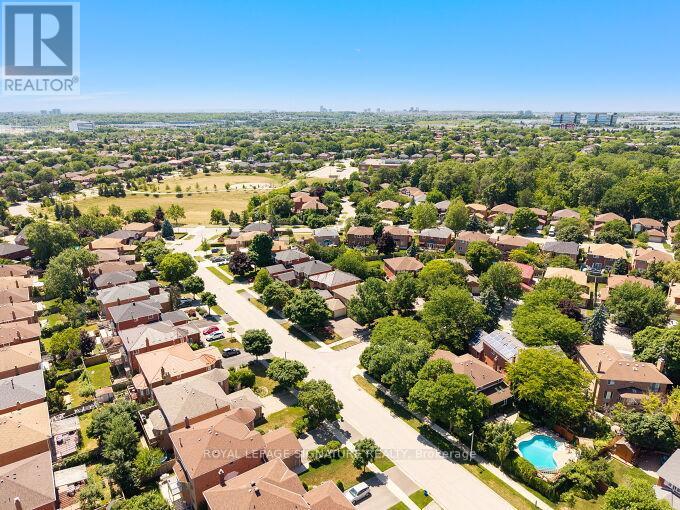
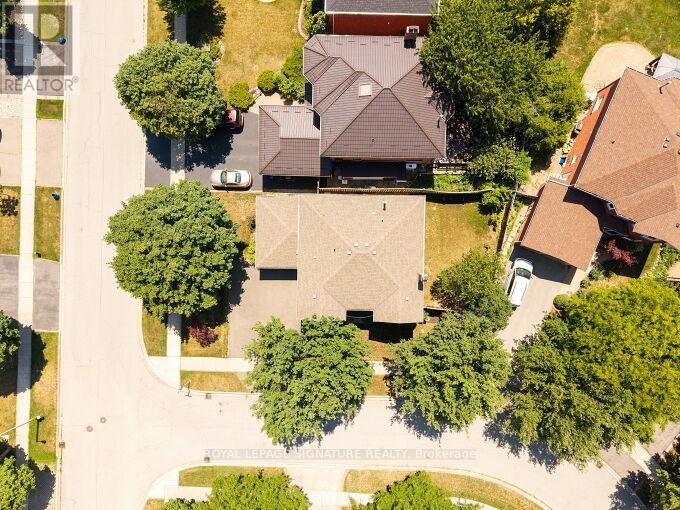
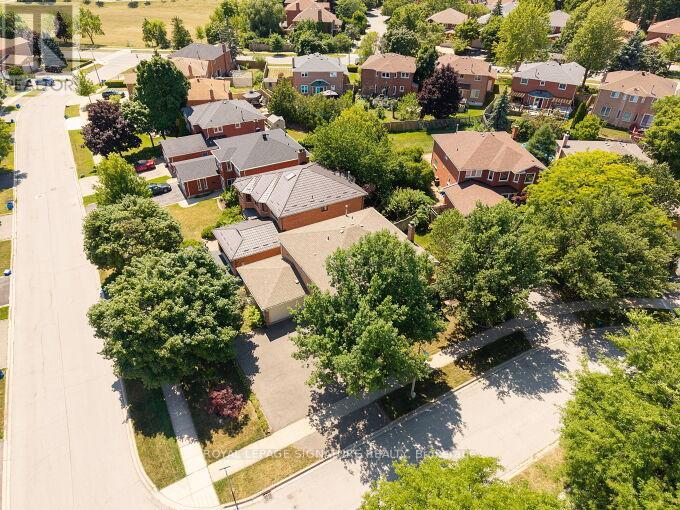
$1,797,700
2921 CARADOC LANE
Oakville, Ontario, Ontario, L6J6W4
MLS® Number: W12299291
Property description
Welcome to 2921 Caradoc Lane - a spacious, well-maintained detached home located in the highly sought-after Clearview neighbourhood of Oakville. This beautiful property sits on a large corner lot (98.43 ft x 55.77 ft) and offers nearly 4,000 sqft of finished area, featuring a perfect blend of comfort, functionality, and location - ideal for large or multi-generational families. Step inside to discover a thoughtfully designed main floor featuring gleaming hardwood floors, a separate living room, a formal dining area, and a cozy family room with a fireplace. The kitchen boasts quartz countertops and a generous breakfast area, perfect for casual dining. Upstairs, the primary suite offers a private ensuite bath and a spacious walk-in closet. The additional bedrooms are bright, roomy, and versatile - ideal for family, guests, or a home office. The finished basement adds incredible value with a 4-piece washroom, one bedroom, three storage areas, and a large rec space - perfect for extended family or entertaining. Enjoy the convenience of a large laundry room with garage access and 8 parking space. Located just minutes from top-ranked elementary and secondary schools, parks, walking trails, Clarkson GO Station, and major highways - this home is a commuter's dream in one of Oakville's most desirable family-friendly communities.
Building information
Type
*****
Age
*****
Amenities
*****
Appliances
*****
Basement Development
*****
Basement Type
*****
Construction Style Attachment
*****
Cooling Type
*****
Exterior Finish
*****
Fireplace Present
*****
FireplaceTotal
*****
Flooring Type
*****
Half Bath Total
*****
Heating Fuel
*****
Heating Type
*****
Size Interior
*****
Stories Total
*****
Utility Water
*****
Land information
Amenities
*****
Fence Type
*****
Sewer
*****
Size Depth
*****
Size Frontage
*****
Size Irregular
*****
Size Total
*****
Rooms
Main level
Eating area
*****
Kitchen
*****
Family room
*****
Dining room
*****
Living room
*****
Basement
Recreational, Games room
*****
Bedroom 5
*****
Second level
Bedroom 4
*****
Bedroom 3
*****
Bedroom 2
*****
Primary Bedroom
*****
Courtesy of ROYAL LEPAGE SIGNATURE REALTY
Book a Showing for this property
Please note that filling out this form you'll be registered and your phone number without the +1 part will be used as a password.

