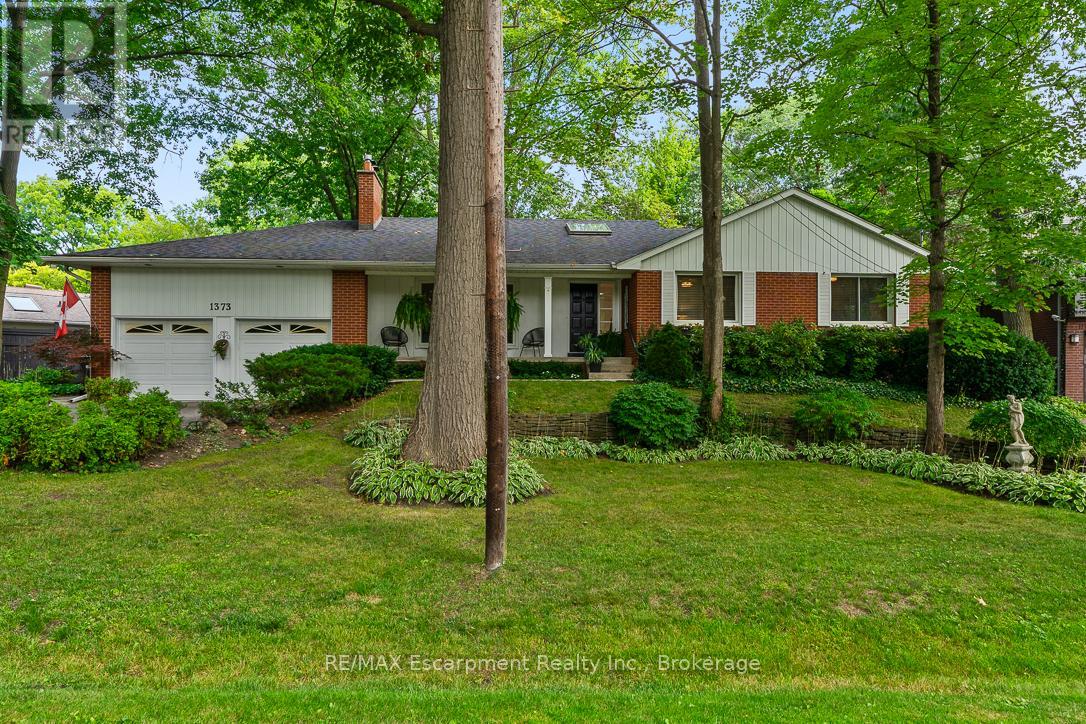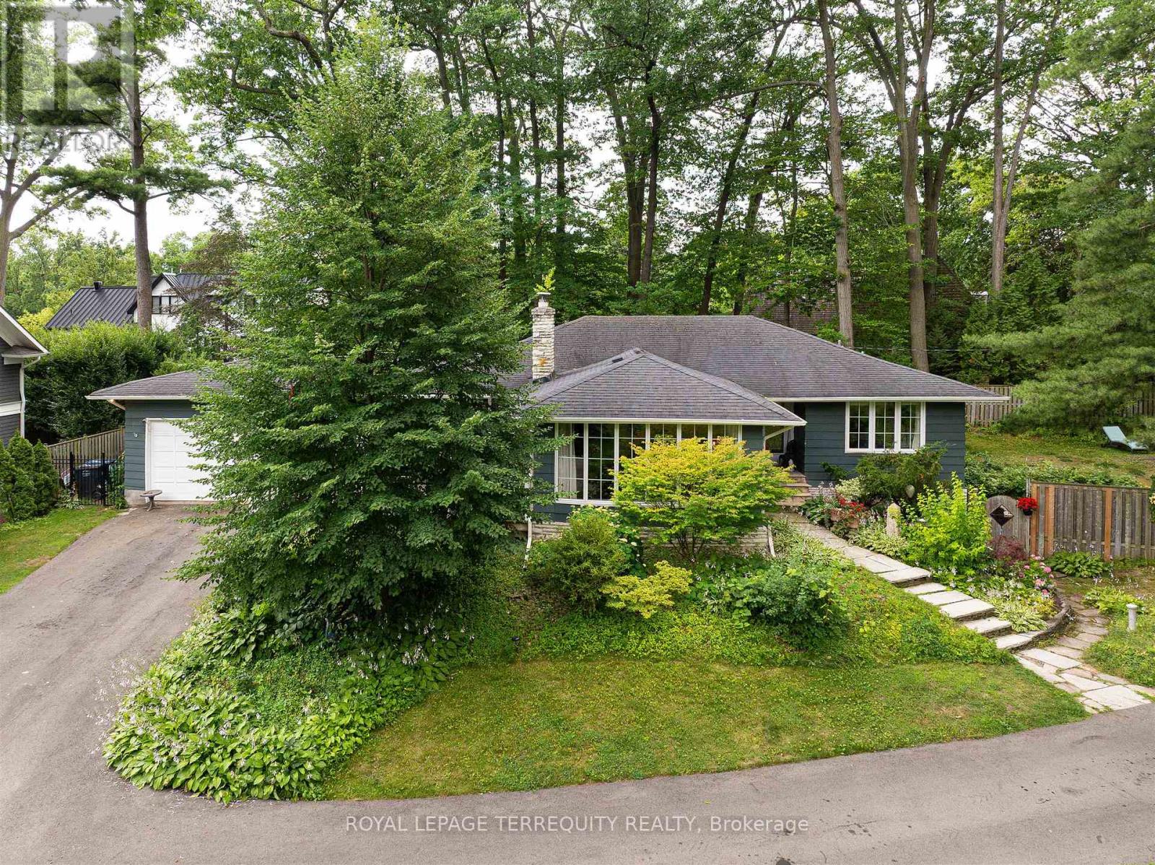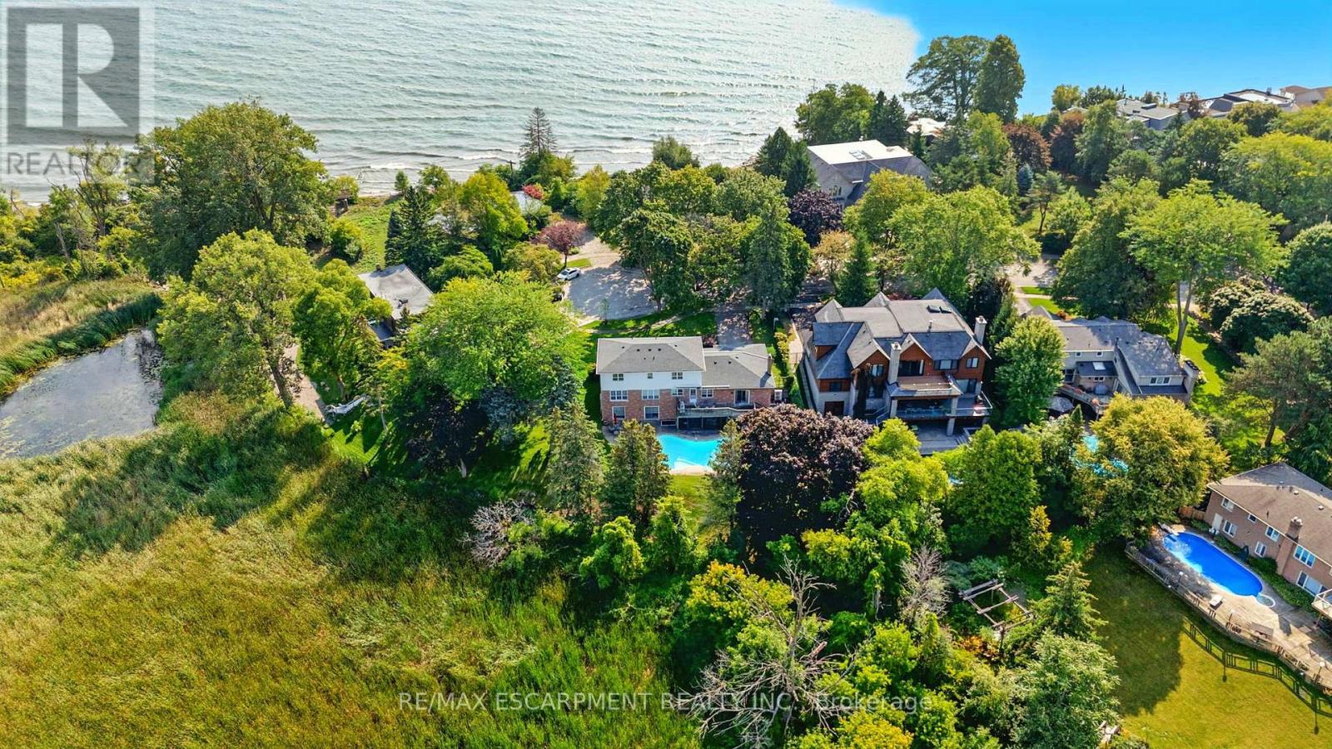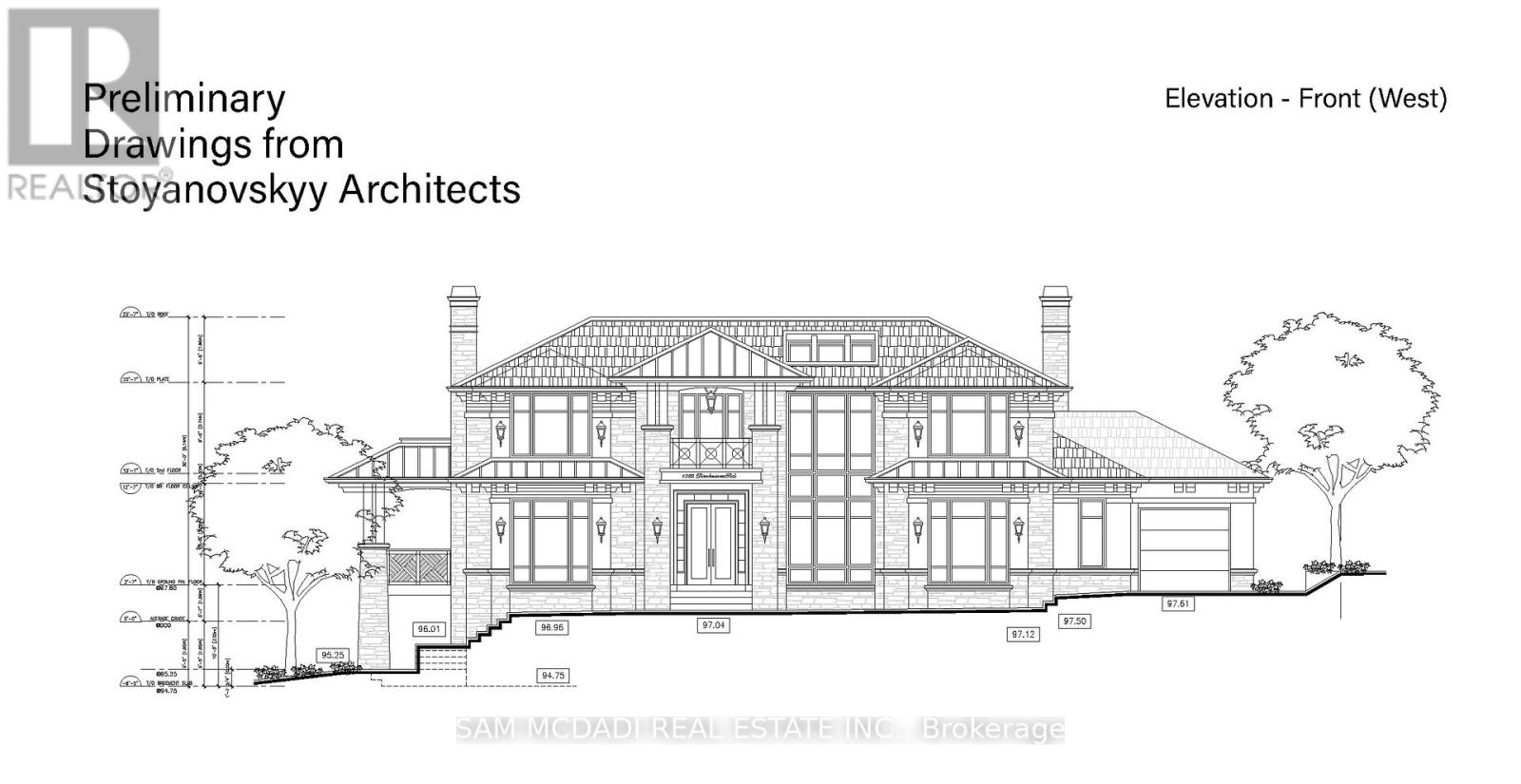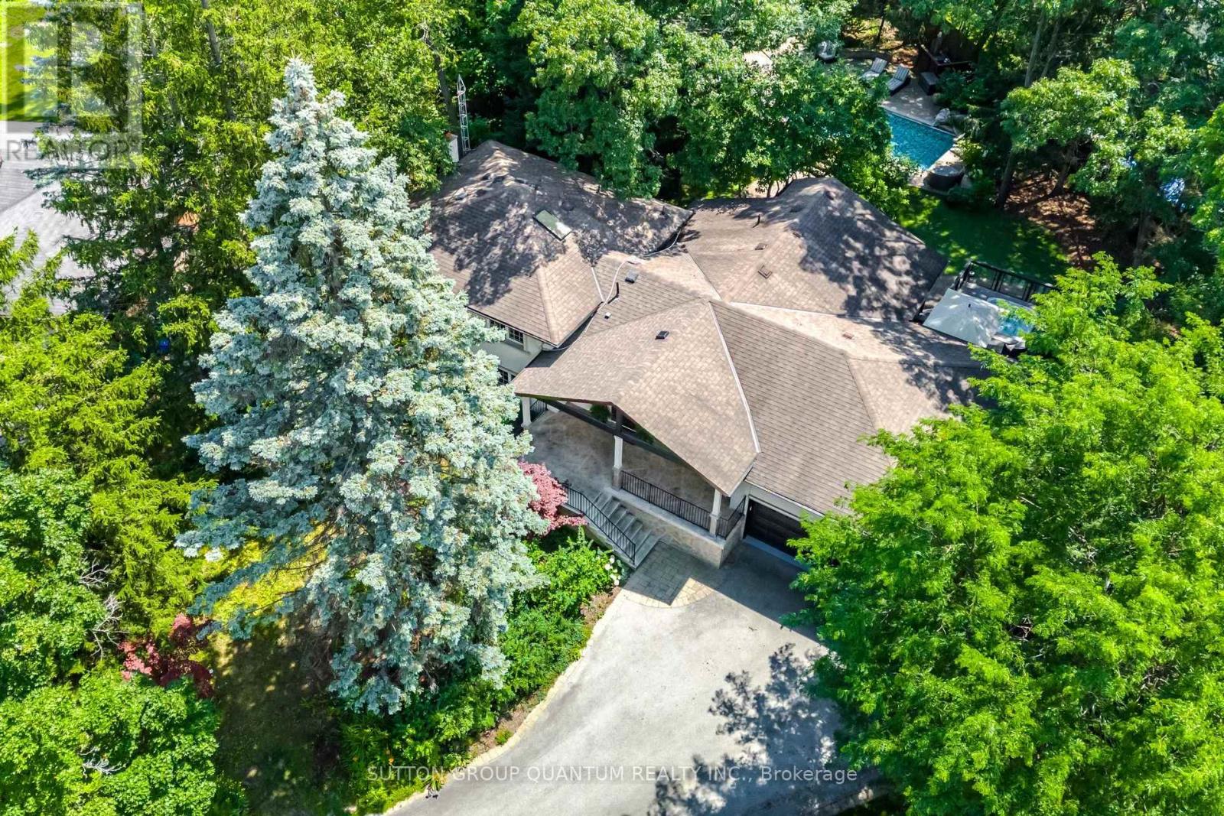Free account required
Unlock the full potential of your property search with a free account! Here's what you'll gain immediate access to:
- Exclusive Access to Every Listing
- Personalized Search Experience
- Favorite Properties at Your Fingertips
- Stay Ahead with Email Alerts
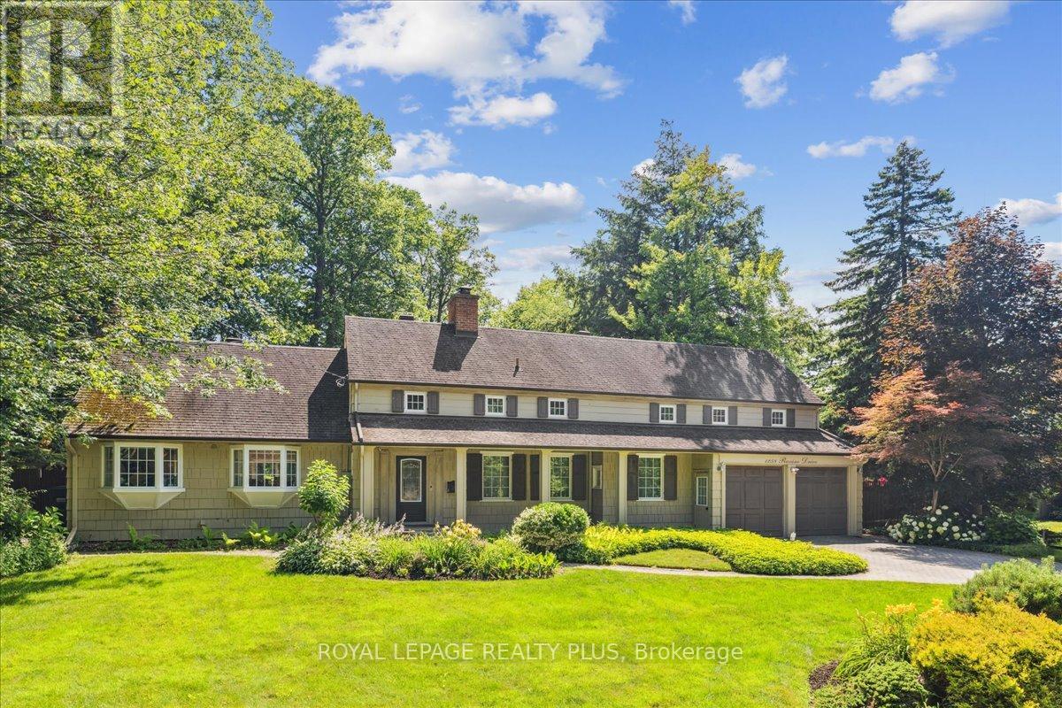
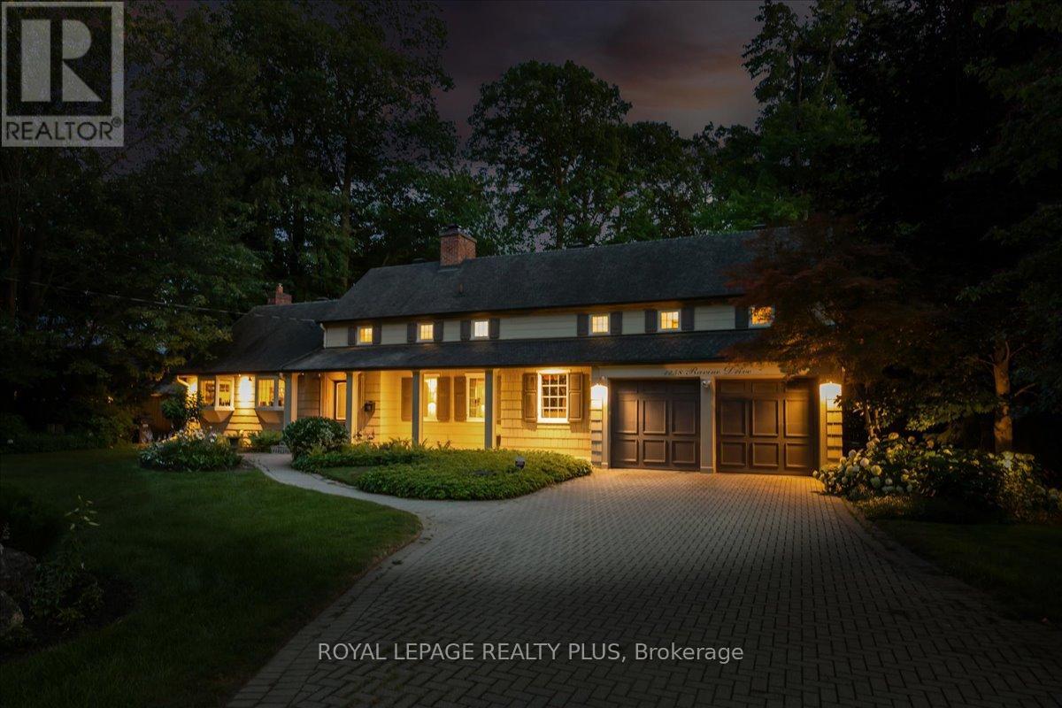
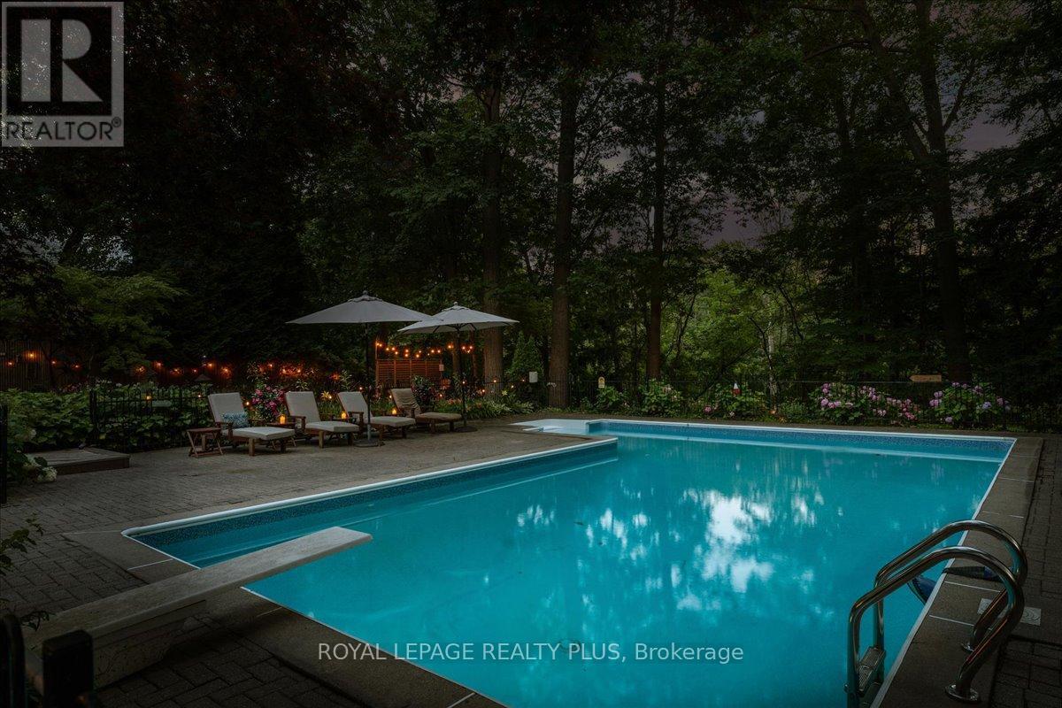
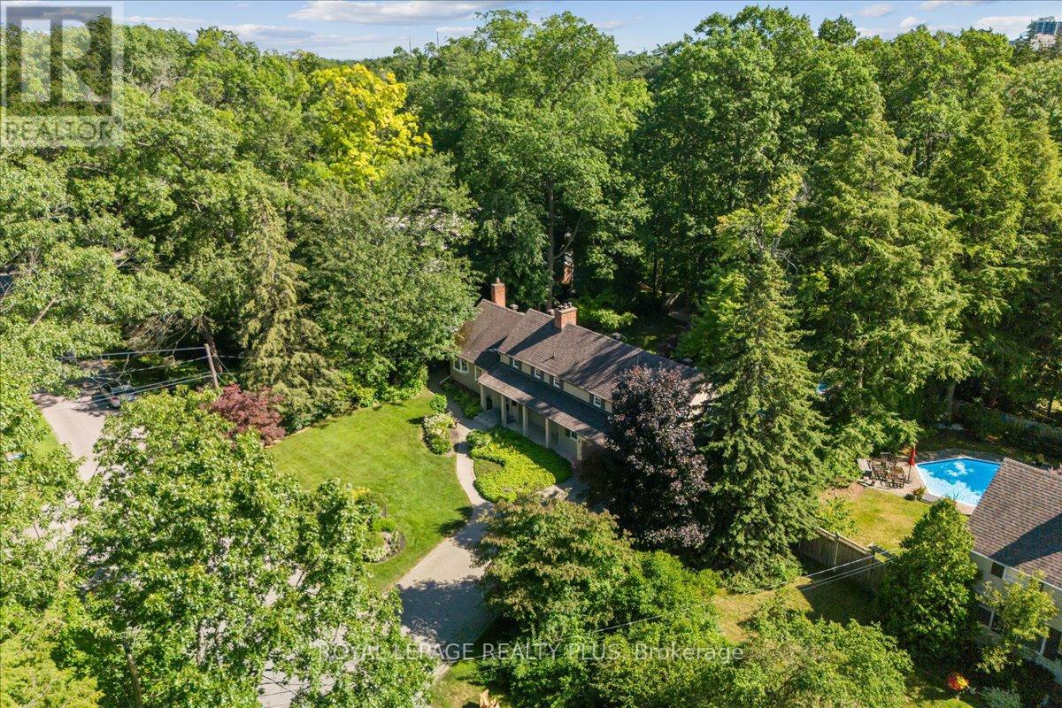
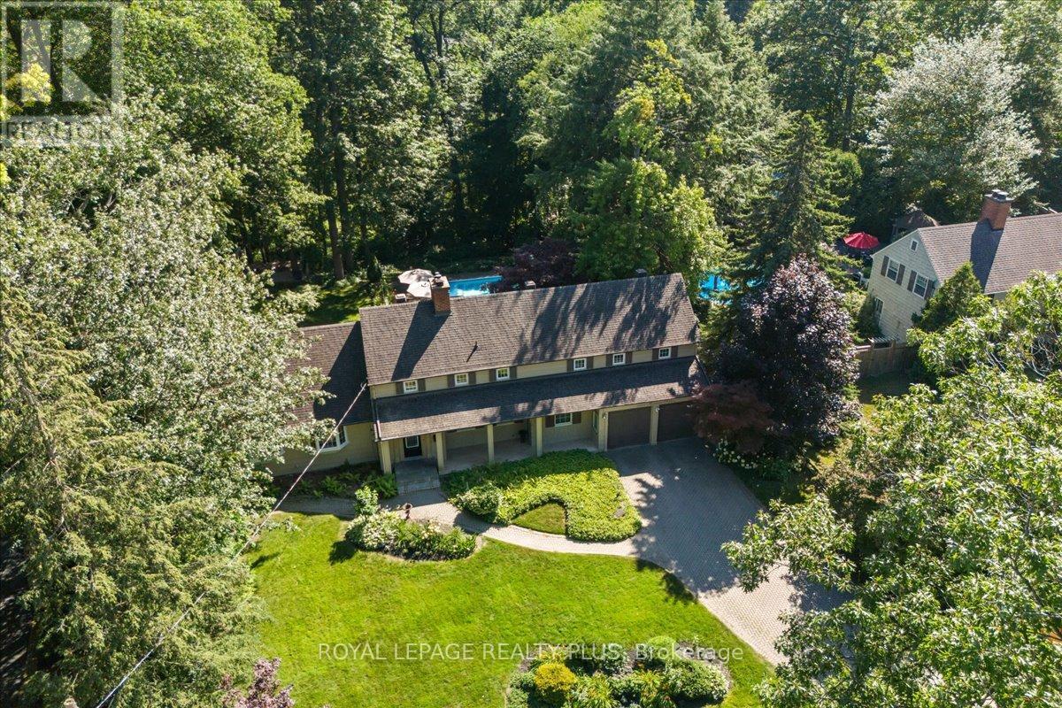
$2,999,000
1258 RAVINE DRIVE
Mississauga, Ontario, Ontario, L5J3E4
MLS® Number: W12299949
Property description
Nestled in the prestigious White Oaks of Jalna enclave in Lorne Park, this marquis, stunning 5 bedroom New England style 2 storey jewel sits on a magnificent ravine lot with 100 ft of frontage and an impressive 327 ft depth. A rare suburban oasis, the property offers complete privacy surrounded by towering mature trees, making it feel like a secluded retreat just minutes from the city. The beautifully landscaped two tiered lot features an inground pool and multiple outdoor living areas, perfect for entertaining or relaxing in serene natural surroundings. Inside, this warm and timeless home offers generous principal rooms, an open concept kitchen/family centre, large windows framing lush views, and a functional layout ideal for family living. Located within the highly sought-after Lorne Park school district, this property combines the best of luxury, nature, and top-tier education. Just steps to parks, lake and quick QEW access. This is a once in a lifetime opportunity to own in one of Mississauga's most coveted neighbourhoods. Live the dream in White Oaks of Jalna.
Building information
Type
*****
Appliances
*****
Basement Development
*****
Basement Features
*****
Basement Type
*****
Construction Style Attachment
*****
Cooling Type
*****
Exterior Finish
*****
Fireplace Present
*****
Flooring Type
*****
Foundation Type
*****
Half Bath Total
*****
Heating Fuel
*****
Heating Type
*****
Size Interior
*****
Stories Total
*****
Utility Water
*****
Land information
Sewer
*****
Size Depth
*****
Size Frontage
*****
Size Irregular
*****
Size Total
*****
Rooms
Ground level
Den
*****
Family room
*****
Eating area
*****
Kitchen
*****
Dining room
*****
Living room
*****
Basement
Recreational, Games room
*****
Second level
Bedroom 4
*****
Bedroom 3
*****
Bedroom 2
*****
Primary Bedroom
*****
Bedroom 5
*****
Courtesy of ROYAL LEPAGE REALTY PLUS
Book a Showing for this property
Please note that filling out this form you'll be registered and your phone number without the +1 part will be used as a password.


