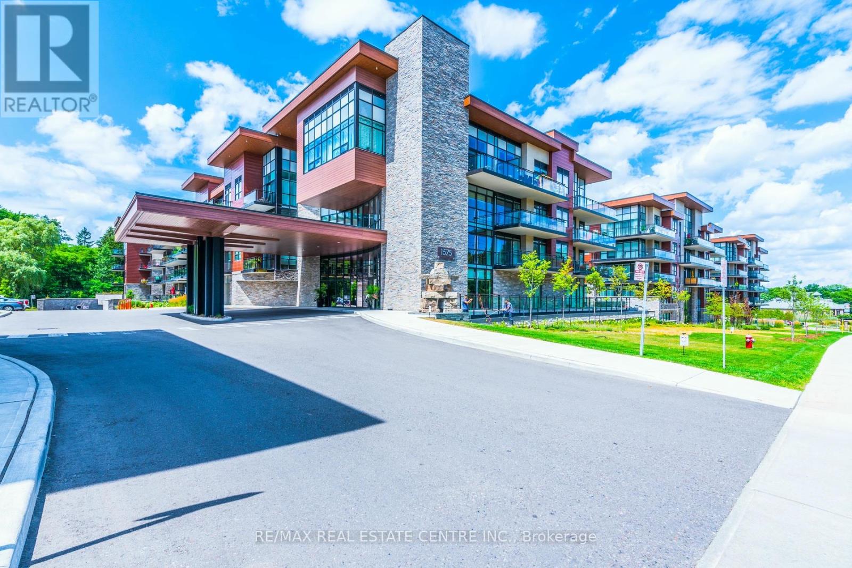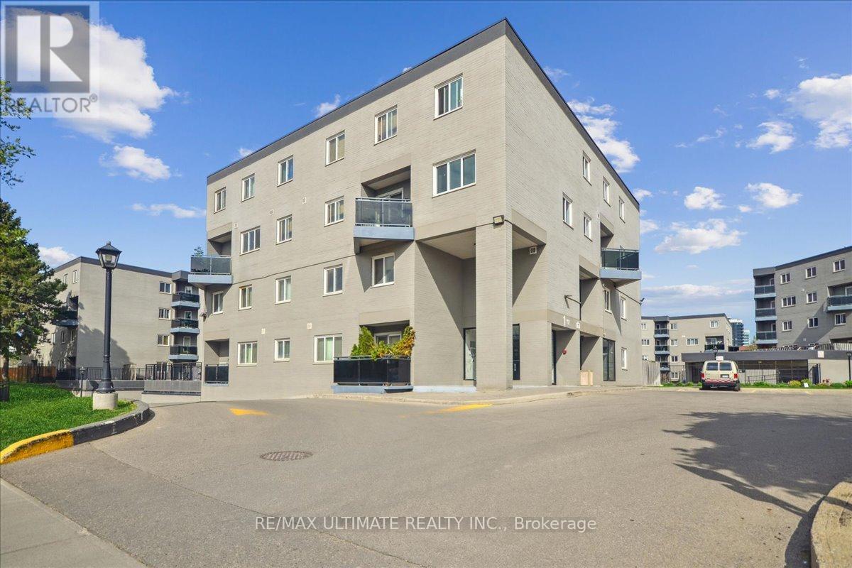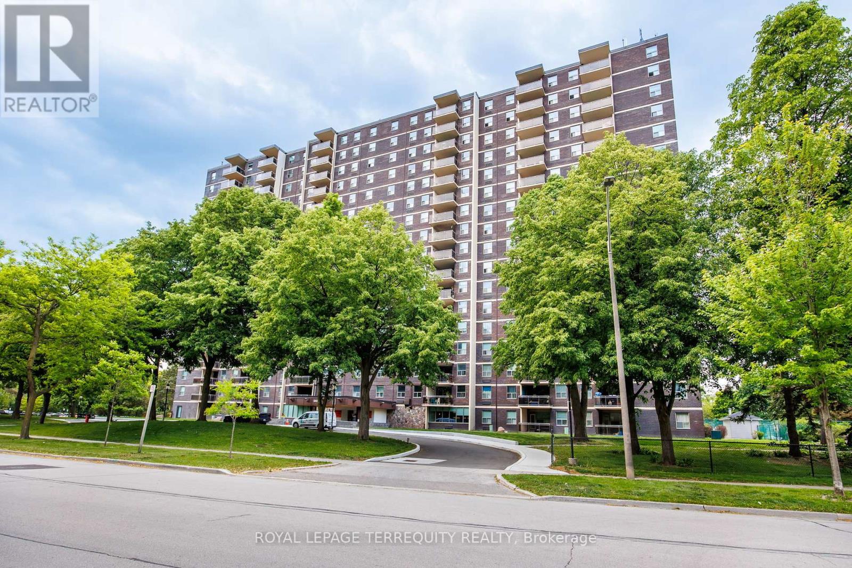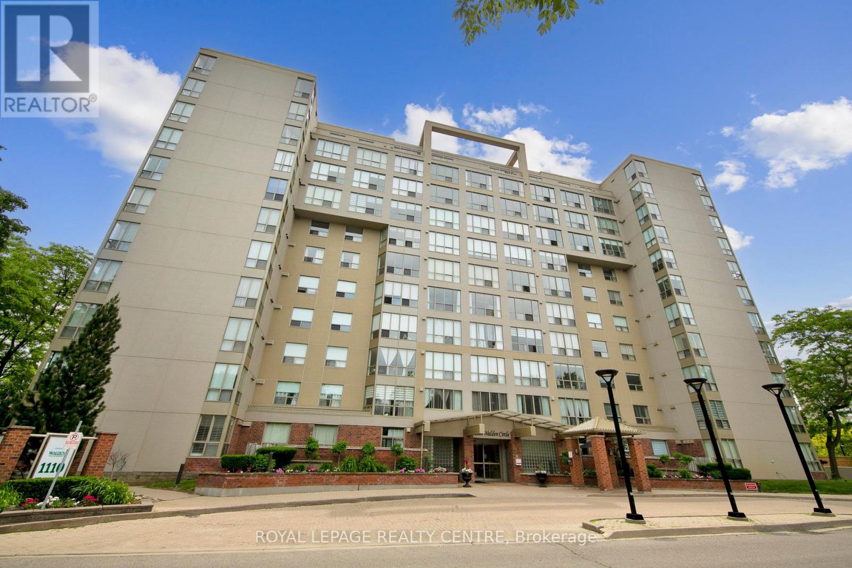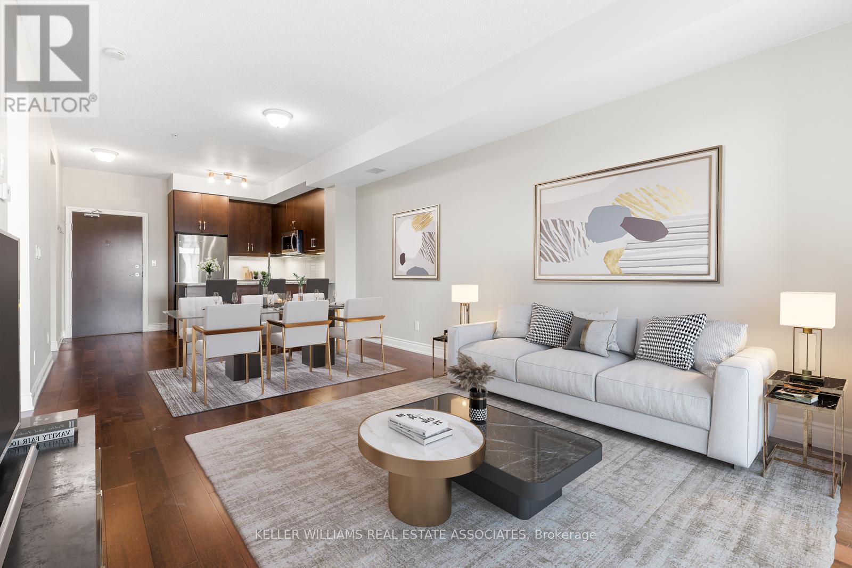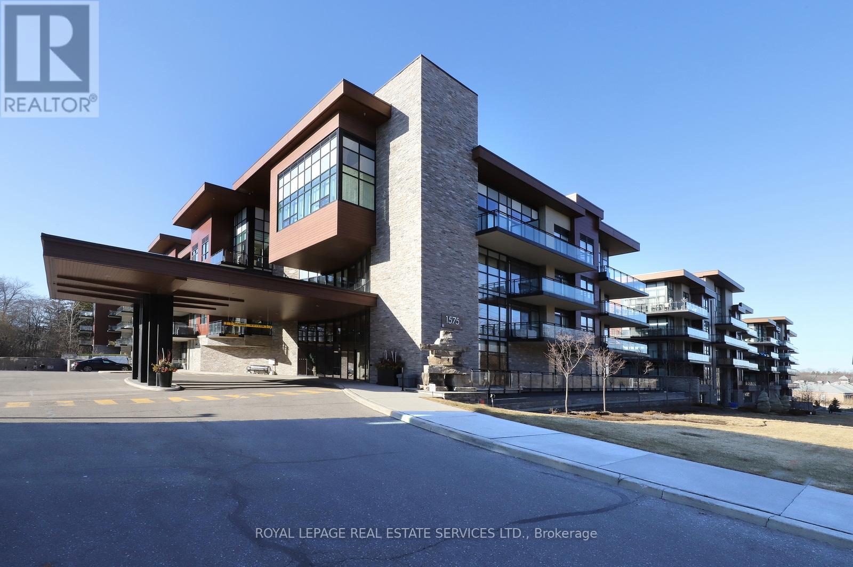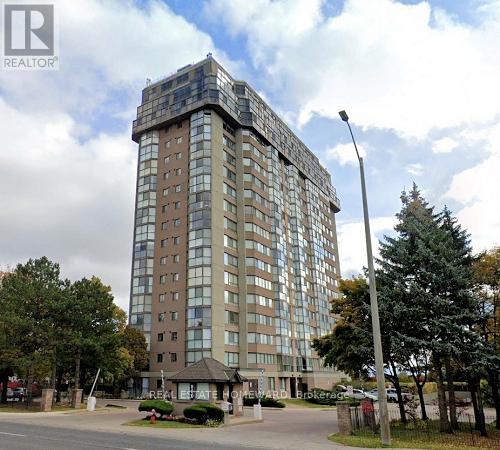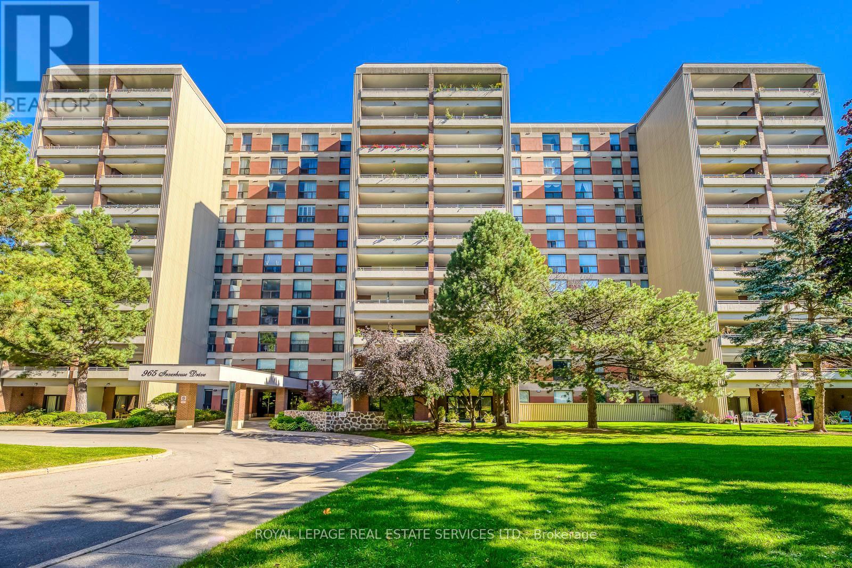Free account required
Unlock the full potential of your property search with a free account! Here's what you'll gain immediate access to:
- Exclusive Access to Every Listing
- Personalized Search Experience
- Favorite Properties at Your Fingertips
- Stay Ahead with Email Alerts
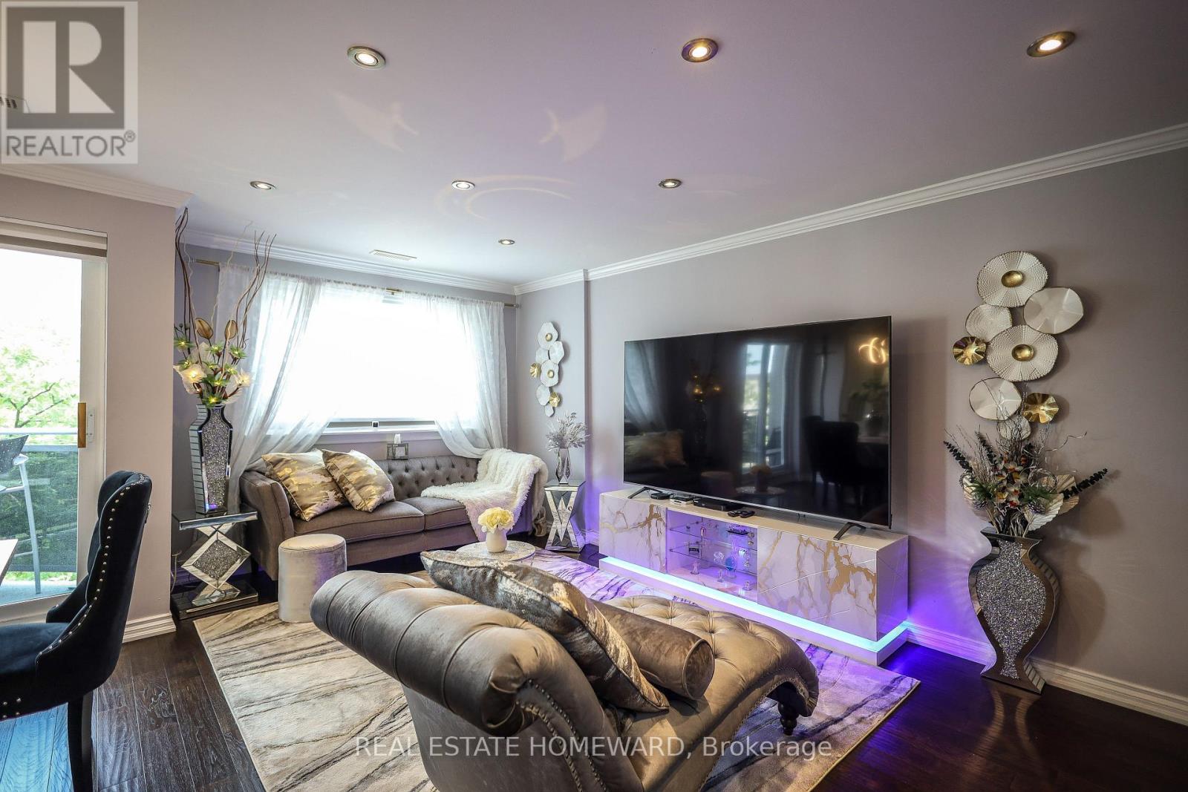

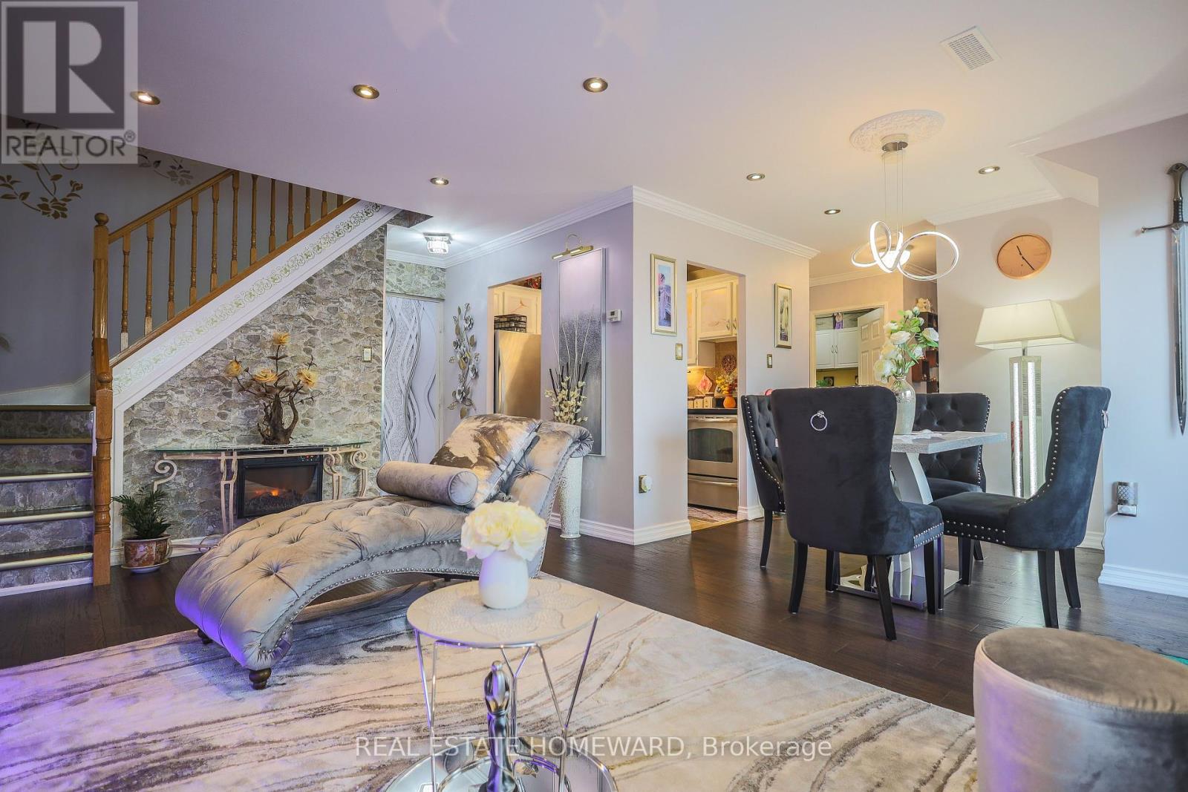
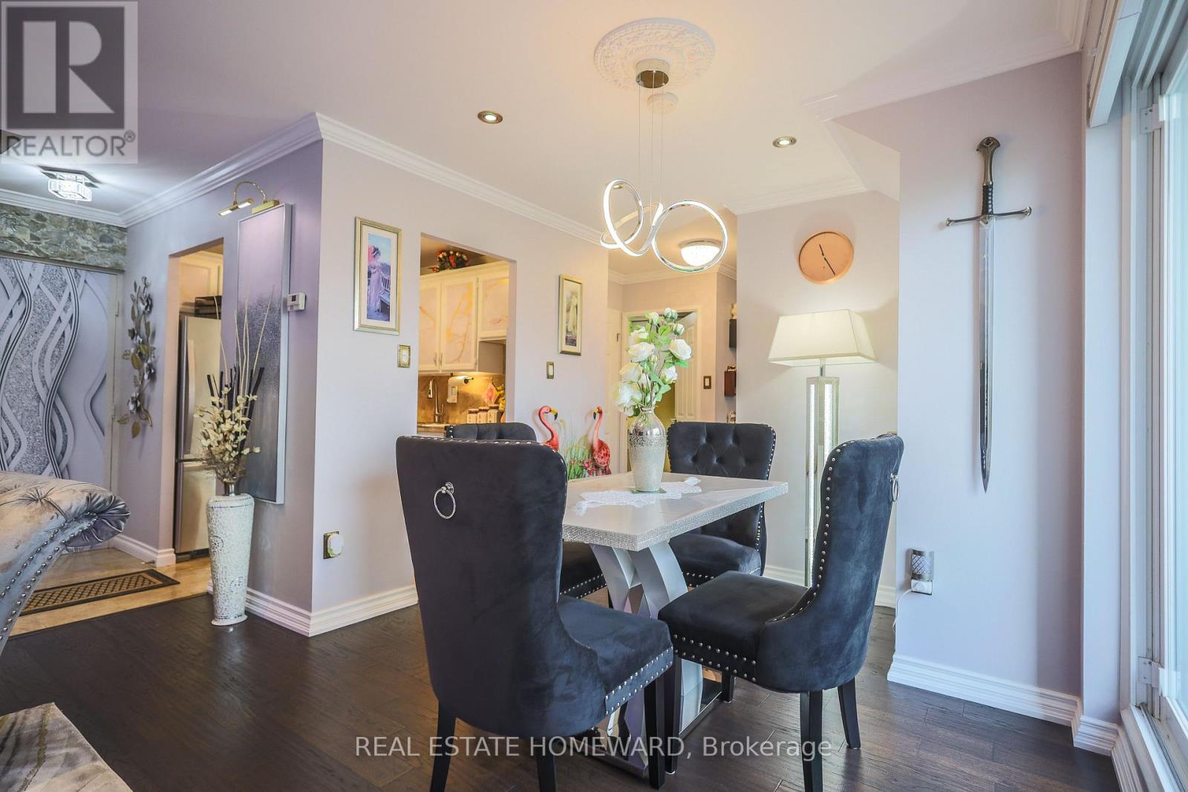
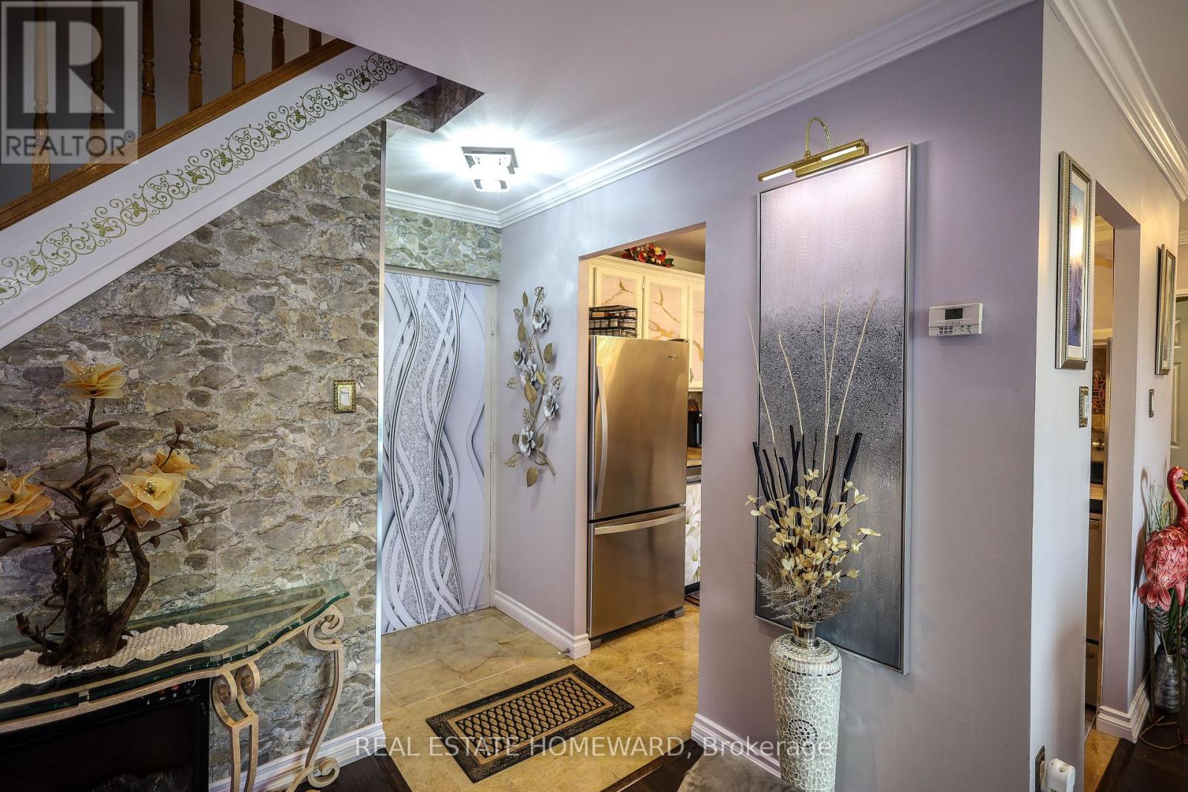
$575,000
2001 BONNYMEDE DRIVE
Mississauga, Ontario, Ontario, L5J4H8
MLS® Number: W12301419
Property description
Beautifully Updated 2+1 Bedroom, 2-Bath Condo Townhome in the Heart of Clarkson Village. Welcome to this stunning two-story condo townhome, perched on the top floor of a low-rise building with picturesque park views. Located in the vibrant and highly sought-after Clarkson Village, this spacious and stylish unit offers the perfect blend of comfort, convenience, and community. Step inside to discover a thoughtfully designed layout featuring brand-new hardwood flooring, elegant crown molding throughout, and freshly painted main level, stairway, and kitchen cabinetry. The modern kitchen boasts stainless steel appliances and a clean, contemporary finish. The large den offers a flexible space perfect for a third bedroom, home office, or guest room. Enjoy the convenience of a main floor powder room and an oversized primary bedroom. The walk-in ensuite laundry room provides extra storage for added practicality. Relax or entertain on your private balcony, which overlooks a peaceful park and the quiet community beyond. Situated just moments from the Clarkson GO Station, excellent schools, shopping, and the lake, this move-in-ready home is an exceptional opportunity in one of Mississauga's most desirable neighborhoods.
Building information
Type
*****
Amenities
*****
Appliances
*****
Cooling Type
*****
Exterior Finish
*****
Flooring Type
*****
Half Bath Total
*****
Heating Fuel
*****
Heating Type
*****
Size Interior
*****
Stories Total
*****
Land information
Rooms
Main level
Den
*****
Kitchen
*****
Dining room
*****
Living room
*****
Second level
Bedroom 2
*****
Primary Bedroom
*****
Courtesy of REAL ESTATE HOMEWARD
Book a Showing for this property
Please note that filling out this form you'll be registered and your phone number without the +1 part will be used as a password.
