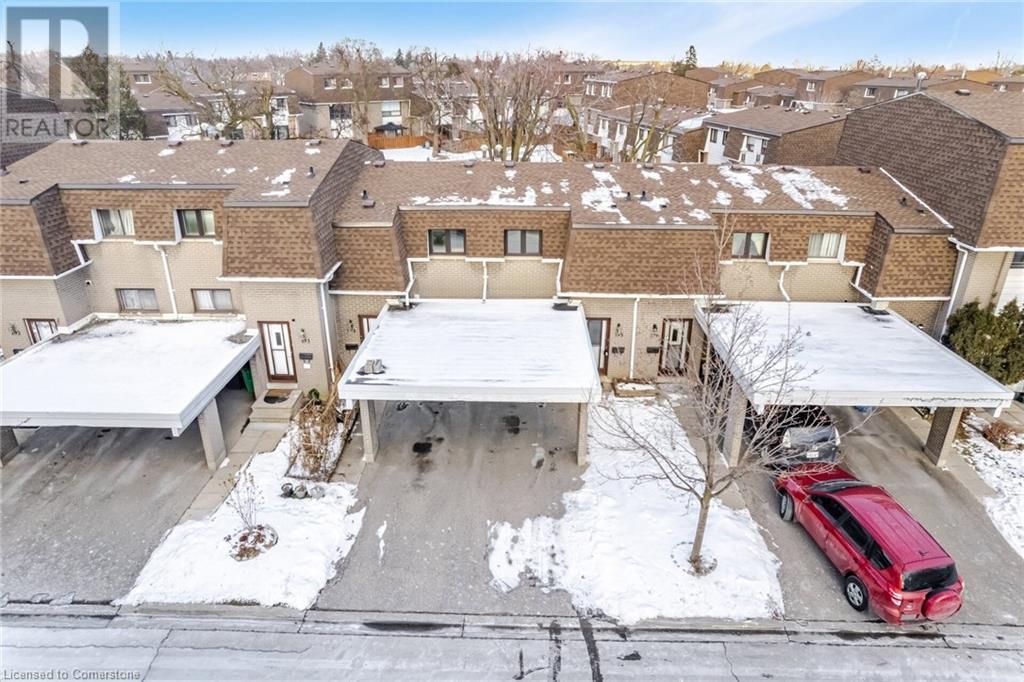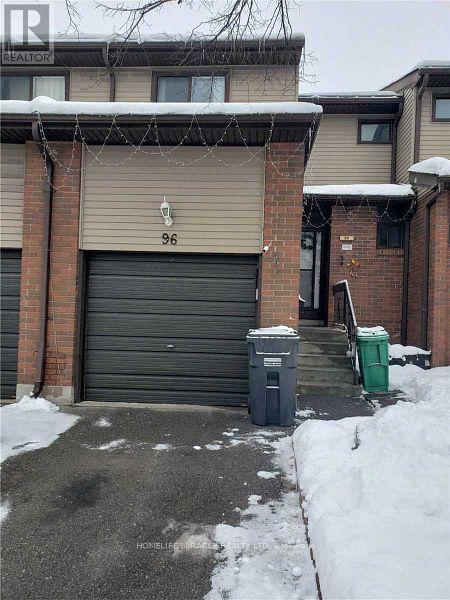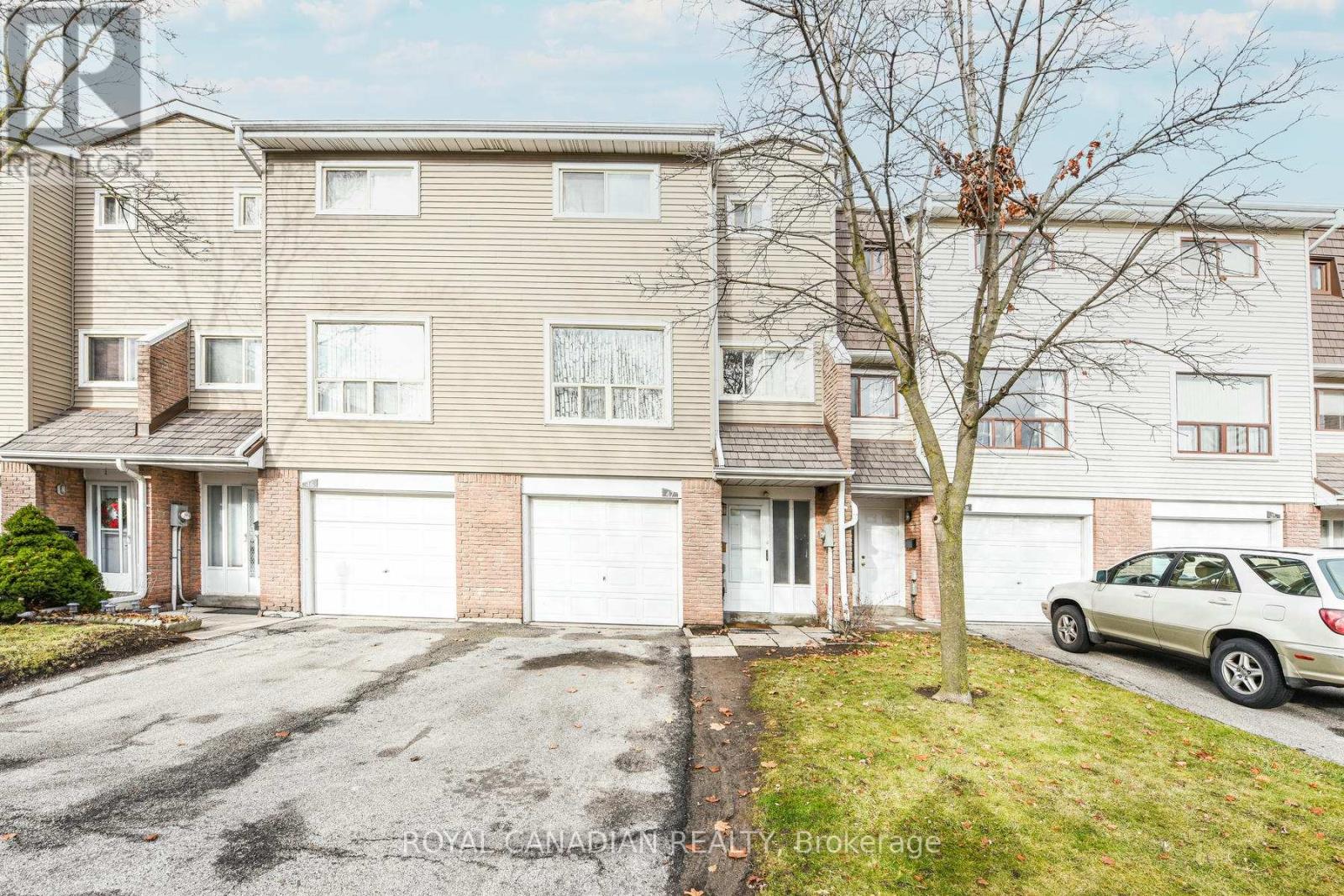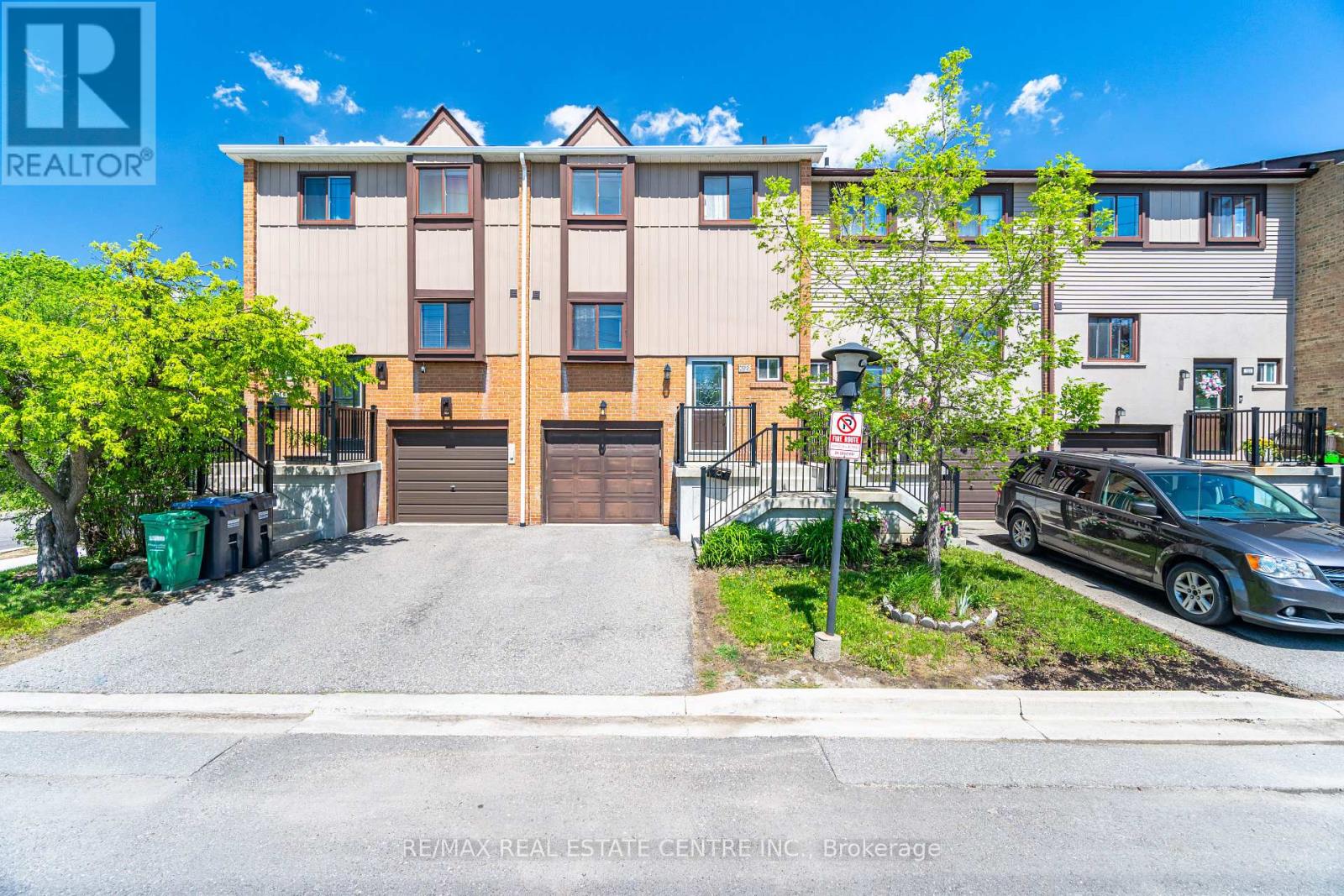Free account required
Unlock the full potential of your property search with a free account! Here's what you'll gain immediate access to:
- Exclusive Access to Every Listing
- Personalized Search Experience
- Favorite Properties at Your Fingertips
- Stay Ahead with Email Alerts
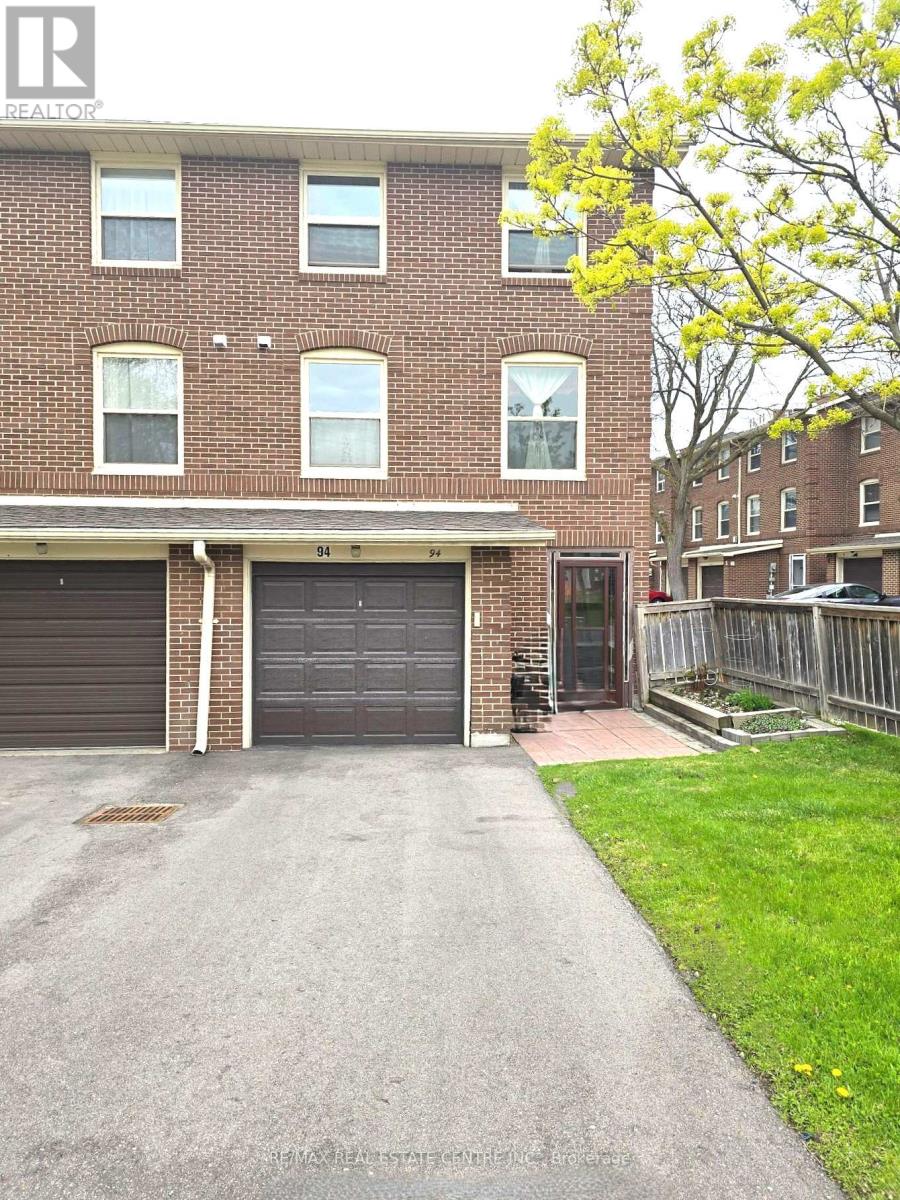


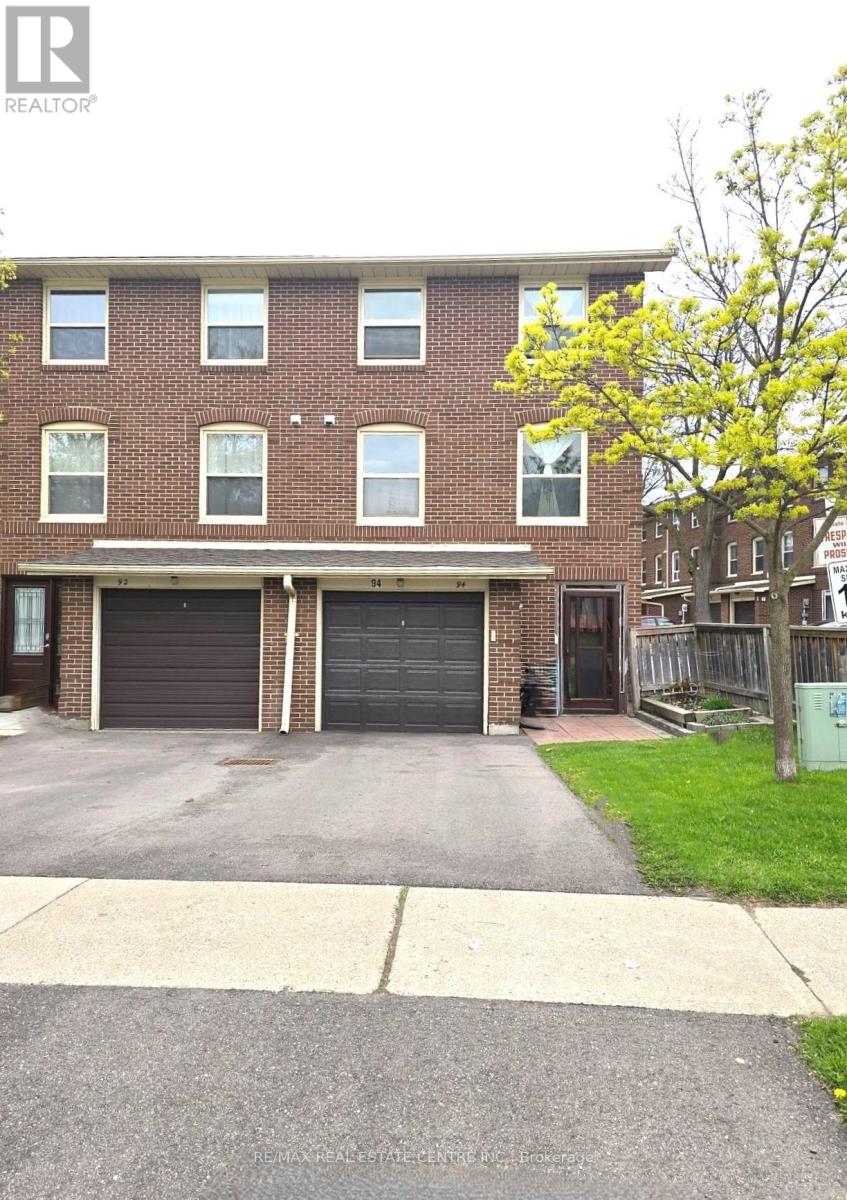

$594,000
24 - 94 EDENBOROUGH DRIVE
Brampton, Ontario, Ontario, L6T3A4
MLS® Number: W12301453
Property description
Attention First-Time Buyers, Contractors & Renovator Investors!Rarely Offered End Unit Townhome That Feels Like a Semi in the Desirable Southgate Neighbourhood of Brampton! Bright, Spacious, and Filled With Natural Light Throughout. This 3 Bedroom, 2 Bathroom Home Features a Generous Living Room, Separate Dining Area With Walkout to a Private Fenced Backyard, and an Eat-In Kitchen Overlooking the Dining Space. The Third Floor Boasts a Large Primary Bedroom and a 4-Piece Bathroom. The Other Two Bedrooms Are Well-Sized and Bright With Ample Daylight. Finished Basement Includes a Spacious Rec Room Perfect for Entertaining or Extra Living Space. Single Car Garage + Driveway Parking for more Vehicles. Close to Go Station, Hwy410, Bramalea City Centre, Schools, Parks, Shopping, Transit, and All Amenities. Endless Potential A Must See!
Building information
Type
*****
Appliances
*****
Basement Development
*****
Basement Type
*****
Cooling Type
*****
Exterior Finish
*****
Flooring Type
*****
Half Bath Total
*****
Heating Fuel
*****
Heating Type
*****
Size Interior
*****
Stories Total
*****
Land information
Rooms
Main level
Living room
*****
Basement
Recreational, Games room
*****
Third level
Bedroom 3
*****
Bedroom 2
*****
Primary Bedroom
*****
Second level
Pantry
*****
Kitchen
*****
Dining room
*****
Main level
Living room
*****
Basement
Recreational, Games room
*****
Third level
Bedroom 3
*****
Bedroom 2
*****
Primary Bedroom
*****
Second level
Pantry
*****
Kitchen
*****
Dining room
*****
Main level
Living room
*****
Basement
Recreational, Games room
*****
Third level
Bedroom 3
*****
Bedroom 2
*****
Primary Bedroom
*****
Second level
Pantry
*****
Kitchen
*****
Dining room
*****
Courtesy of RE/MAX REAL ESTATE CENTRE INC.
Book a Showing for this property
Please note that filling out this form you'll be registered and your phone number without the +1 part will be used as a password.
