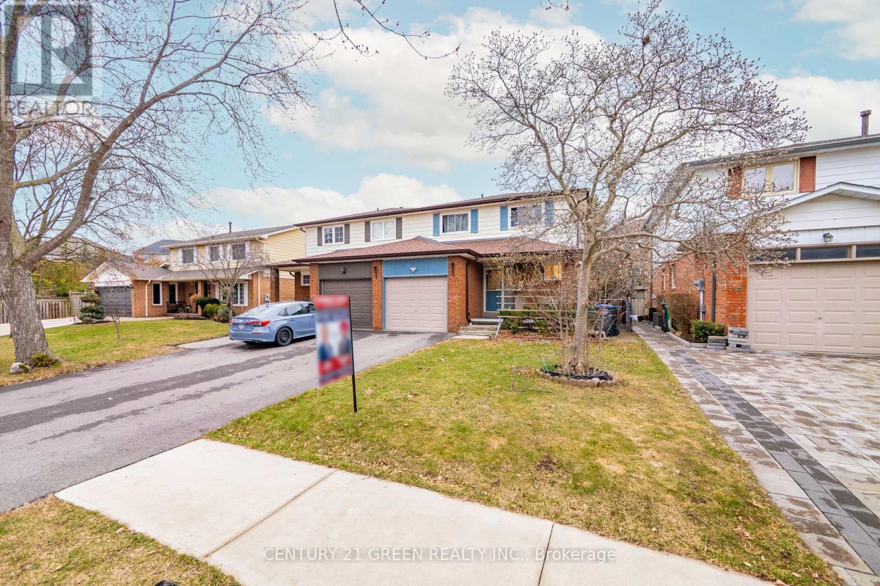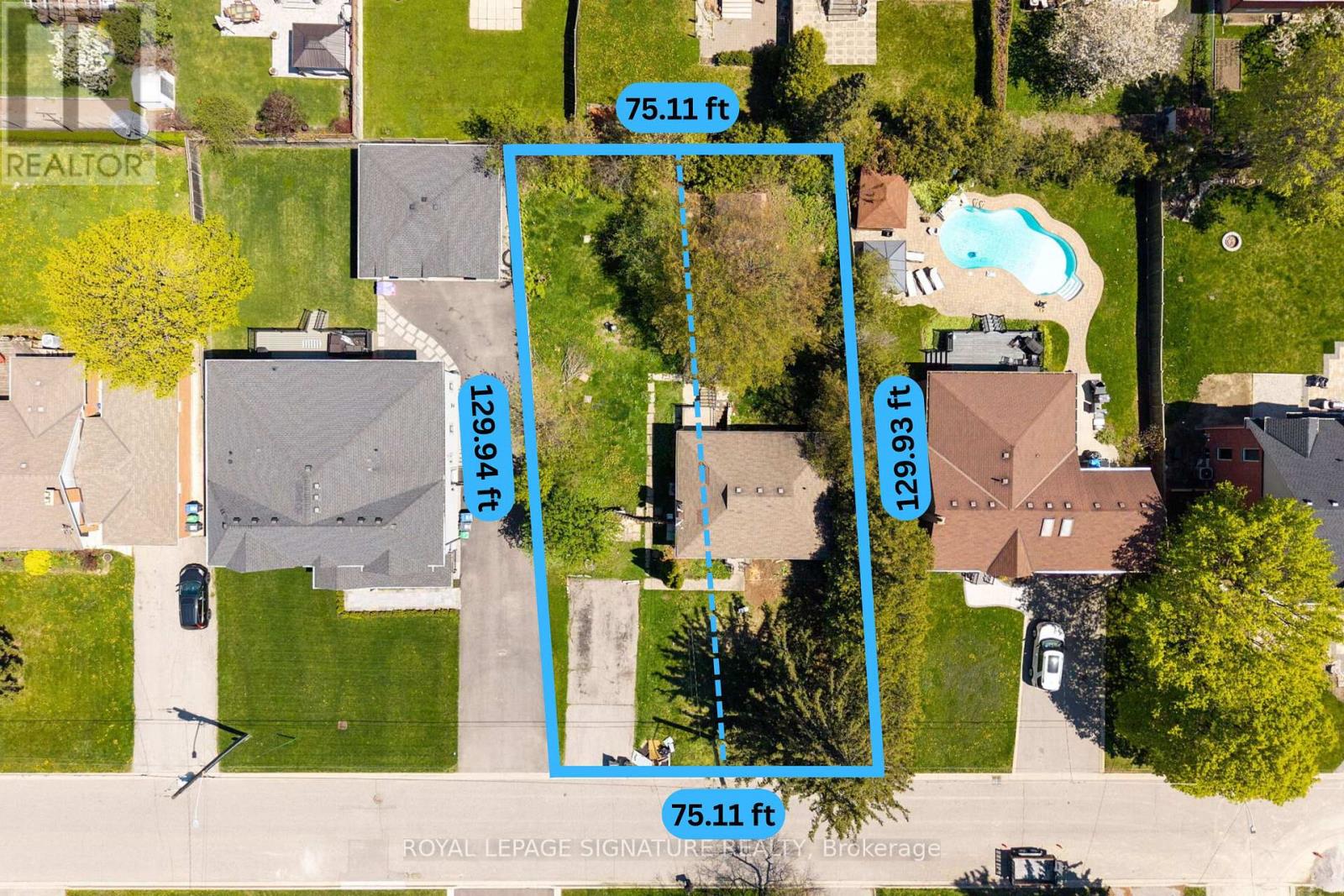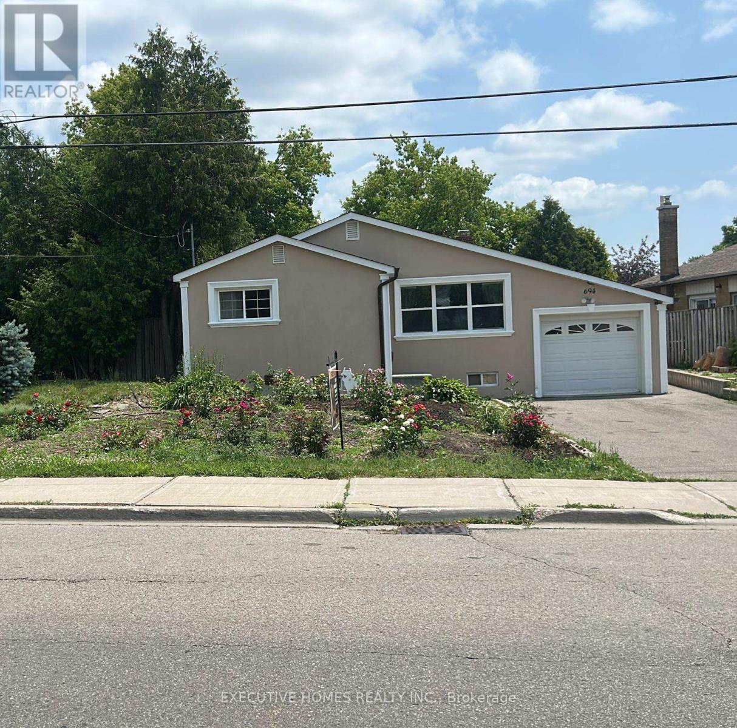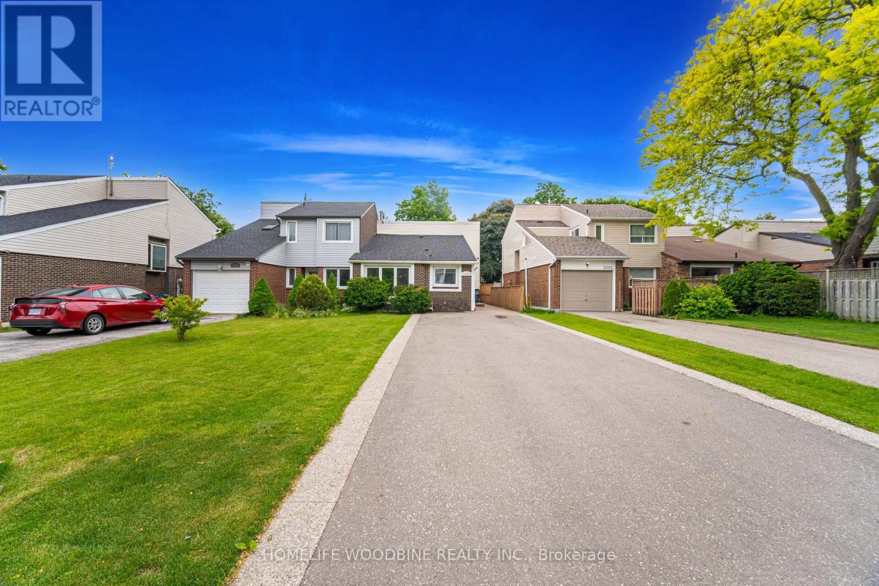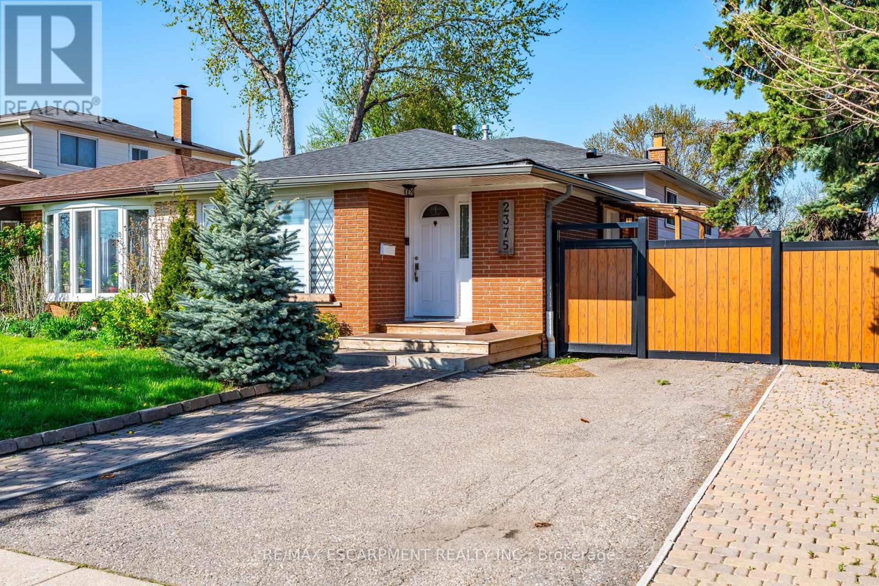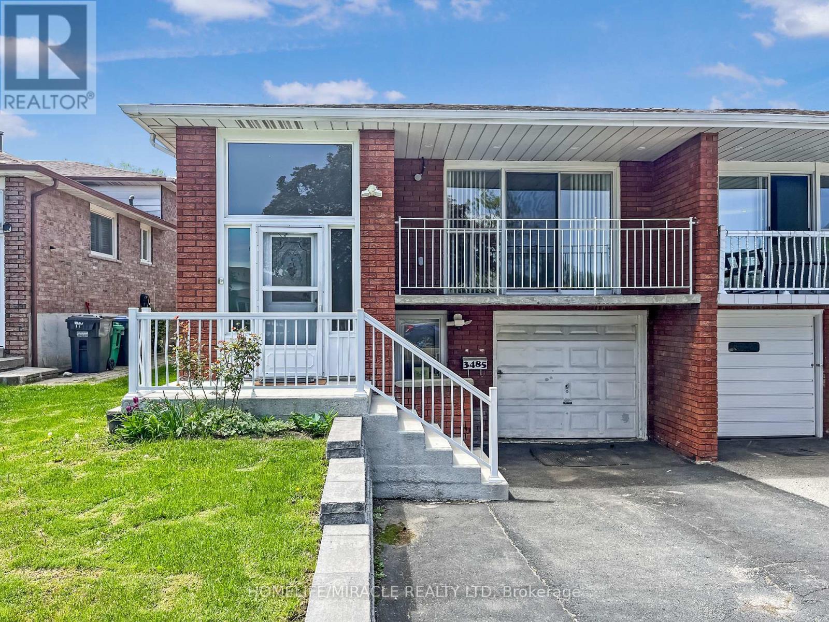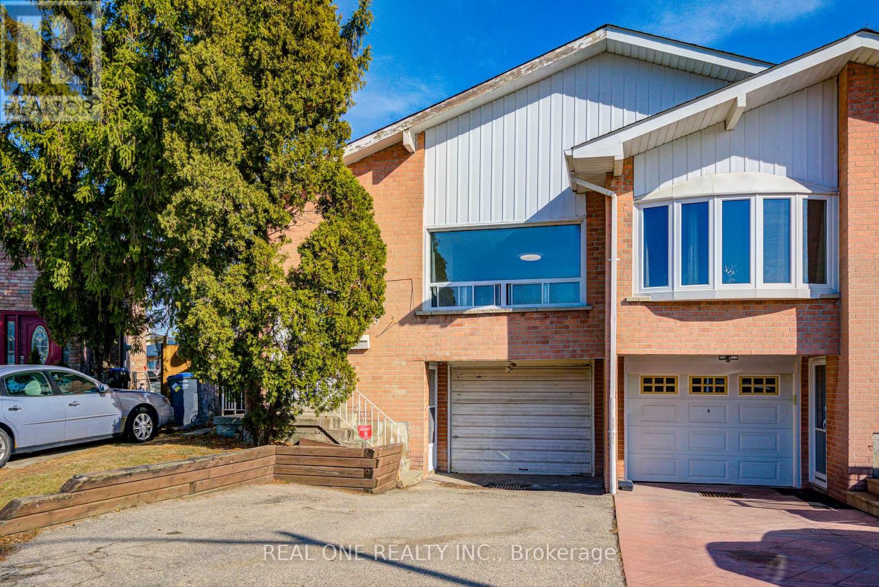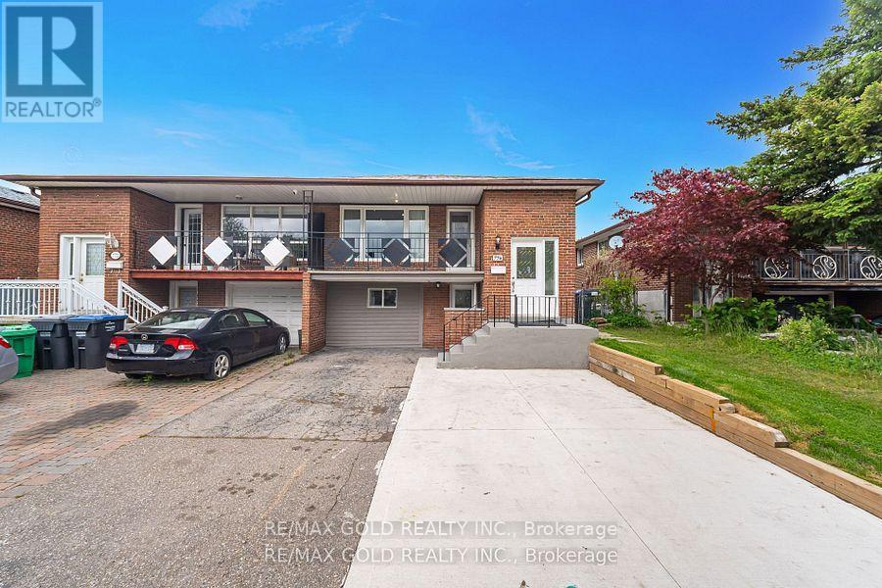Free account required
Unlock the full potential of your property search with a free account! Here's what you'll gain immediate access to:
- Exclusive Access to Every Listing
- Personalized Search Experience
- Favorite Properties at Your Fingertips
- Stay Ahead with Email Alerts
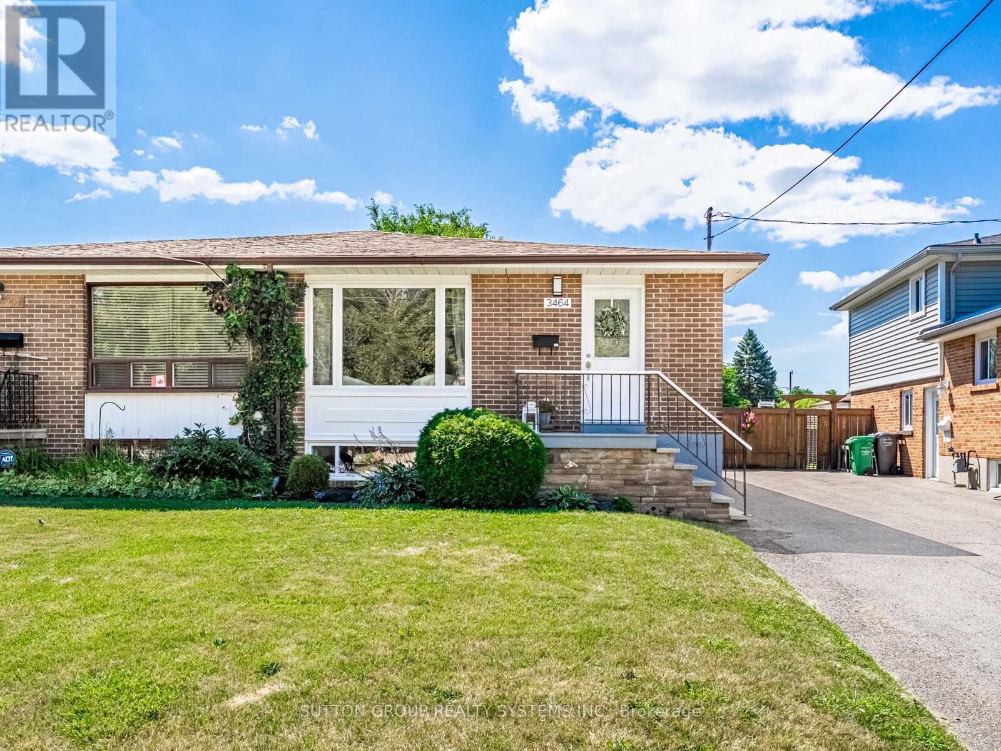
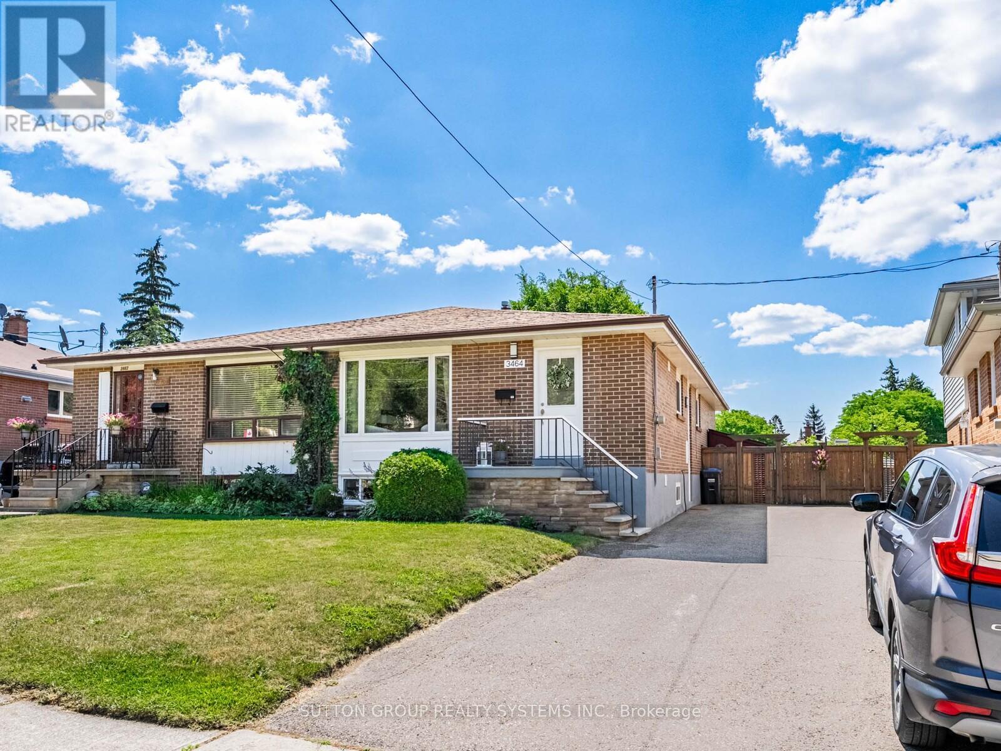
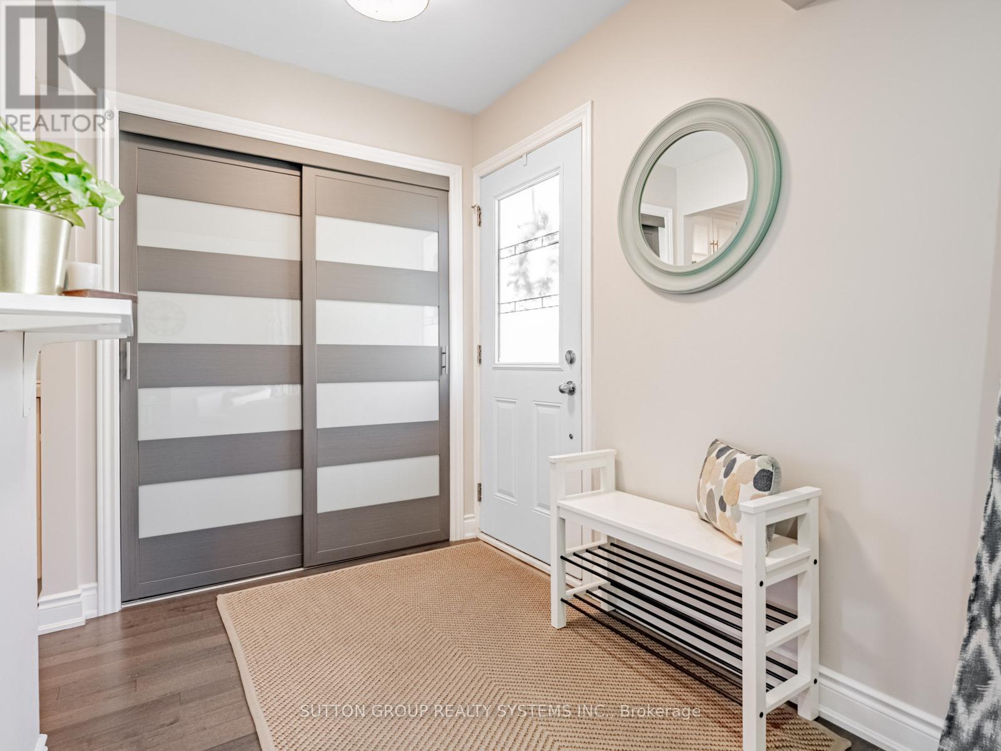
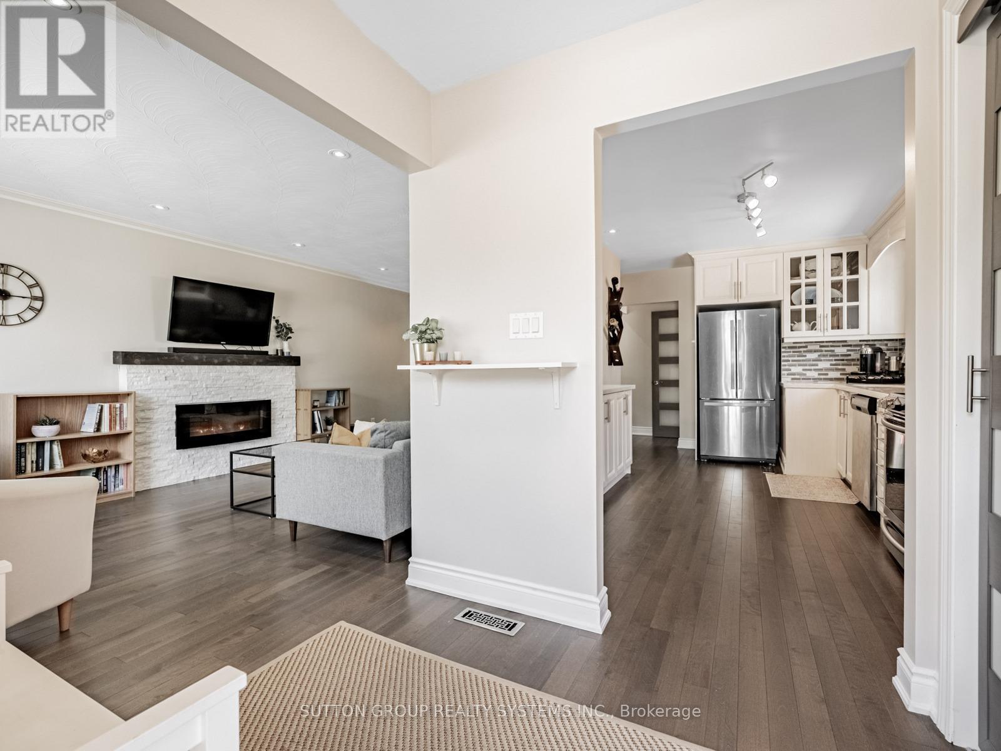
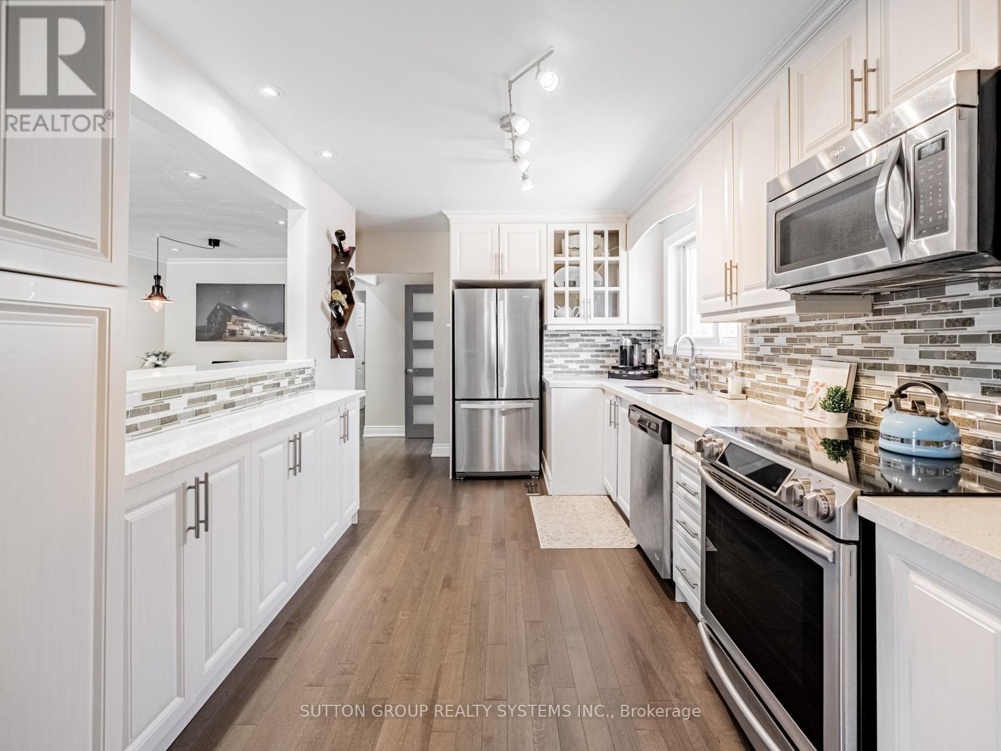
$975,000
3464 FELLMORE DRIVE
Mississauga, Ontario, Ontario, L5C2E3
MLS® Number: W12301468
Property description
Welcome to Credit Woodlands! Enjoy this high-demand family friendly and quiet neighbourhood with schools and parks nearby. Enter this professionally renovated semi-detached raised bungalow with an updated modern kitchen with ample cupboard space and a practical floor plan. Continue to the basement with side entrance, to a finished 3 bedroom in-law suite with full modern eat-in kitchen, rec room and 4 piece bathroom. Entertain your friends and family in your large fenced backyard with deck. No need to travel far to amenities. 3 Minutes to Erindale Go Station, 5 Minutes to University of Toronto Mississauga, 2 Minute Walk to Bus Stop with Direct Bus Route to U.T.M. & Square One. Close prozimity to T&T and Canadian Superstore, Canadian Tire, Home Depot, etc and numerous restaurants. Mins to Hwy 403.
Building information
Type
*****
Age
*****
Amenities
*****
Appliances
*****
Architectural Style
*****
Basement Development
*****
Basement Features
*****
Basement Type
*****
Construction Style Attachment
*****
Cooling Type
*****
Exterior Finish
*****
Fireplace Present
*****
FireplaceTotal
*****
Flooring Type
*****
Foundation Type
*****
Heating Fuel
*****
Heating Type
*****
Size Interior
*****
Stories Total
*****
Utility Water
*****
Land information
Amenities
*****
Fence Type
*****
Sewer
*****
Size Depth
*****
Size Frontage
*****
Size Irregular
*****
Size Total
*****
Rooms
Ground level
Bedroom 3
*****
Bedroom 2
*****
Primary Bedroom
*****
Kitchen
*****
Dining room
*****
Living room
*****
Basement
Bedroom
*****
Bedroom
*****
Kitchen
*****
Recreational, Games room
*****
Bedroom
*****
Ground level
Bedroom 3
*****
Bedroom 2
*****
Primary Bedroom
*****
Kitchen
*****
Dining room
*****
Living room
*****
Basement
Bedroom
*****
Bedroom
*****
Kitchen
*****
Recreational, Games room
*****
Bedroom
*****
Ground level
Bedroom 3
*****
Bedroom 2
*****
Primary Bedroom
*****
Kitchen
*****
Dining room
*****
Living room
*****
Basement
Bedroom
*****
Bedroom
*****
Kitchen
*****
Recreational, Games room
*****
Bedroom
*****
Courtesy of SUTTON GROUP REALTY SYSTEMS INC.
Book a Showing for this property
Please note that filling out this form you'll be registered and your phone number without the +1 part will be used as a password.
