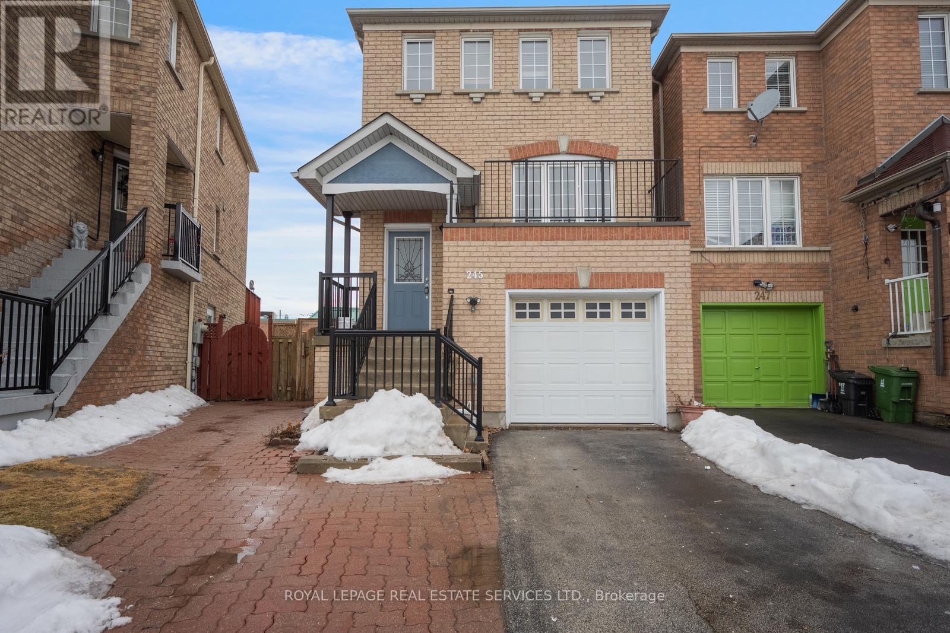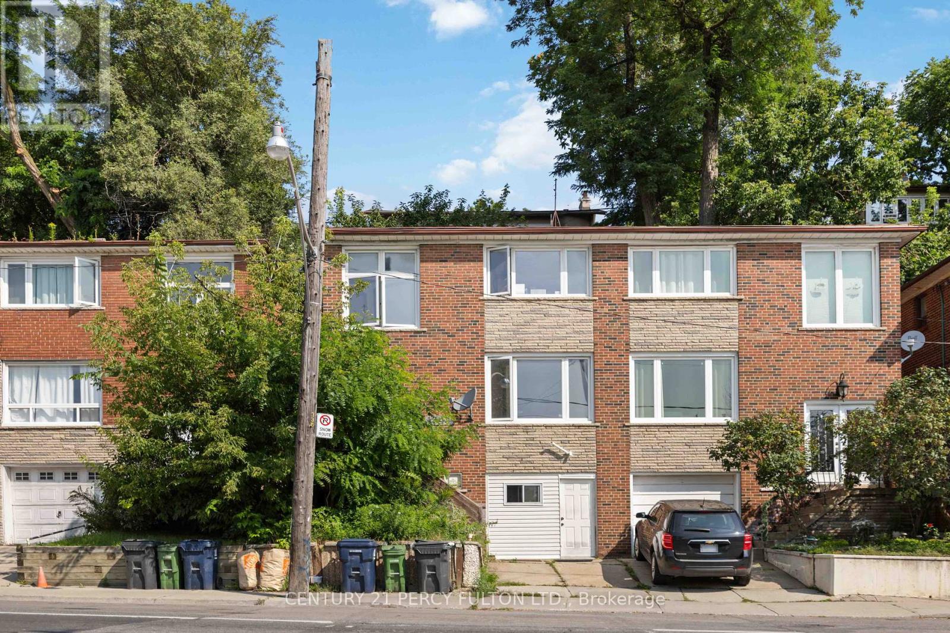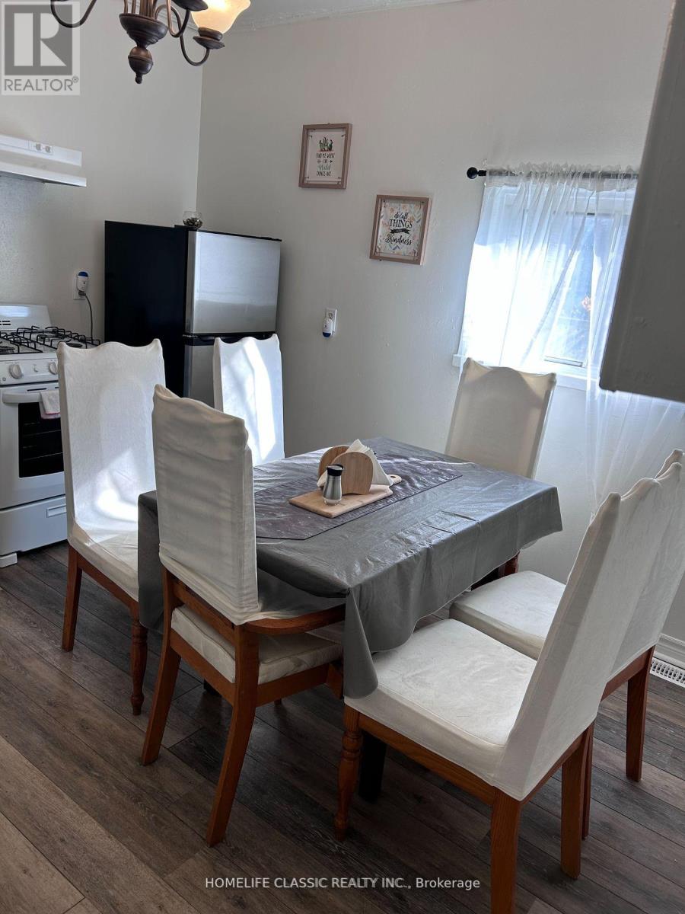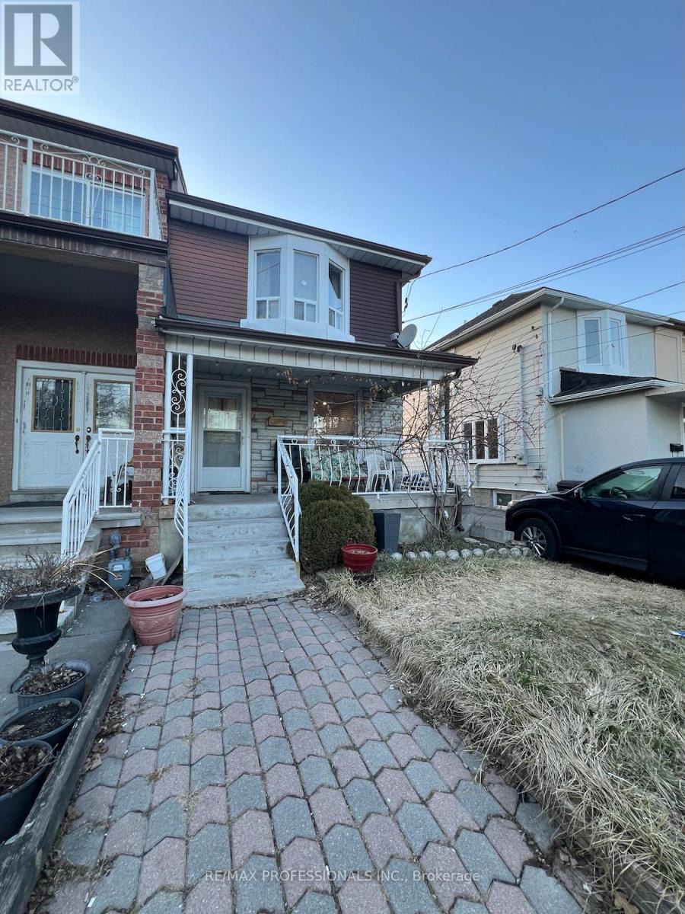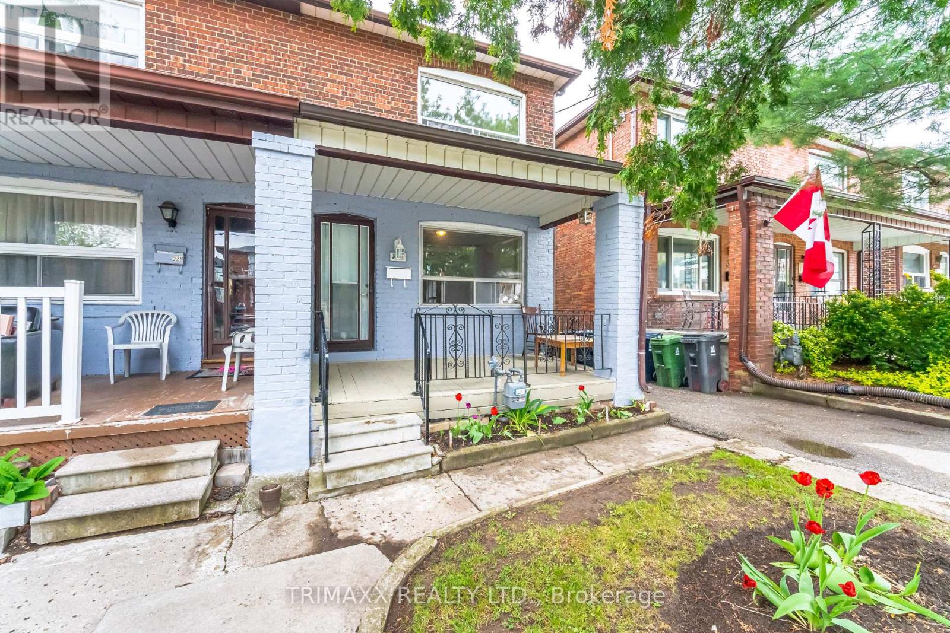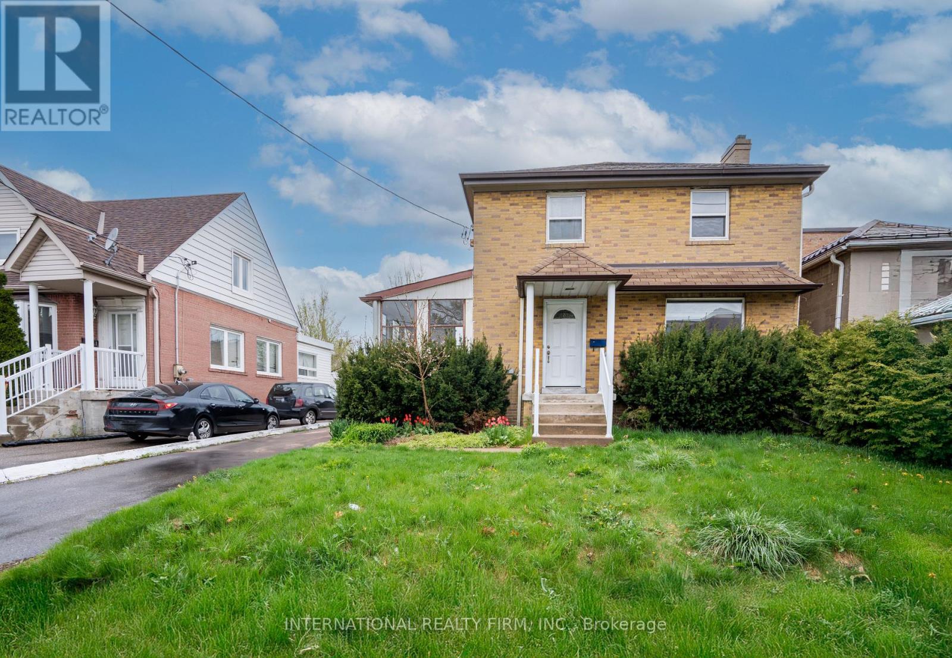Free account required
Unlock the full potential of your property search with a free account! Here's what you'll gain immediate access to:
- Exclusive Access to Every Listing
- Personalized Search Experience
- Favorite Properties at Your Fingertips
- Stay Ahead with Email Alerts
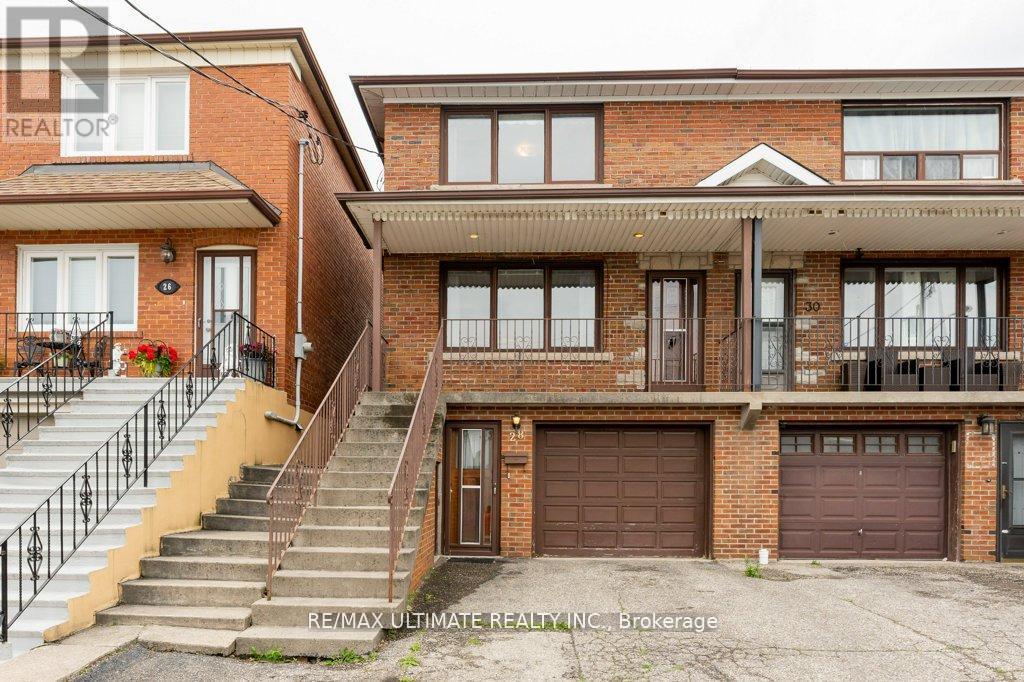
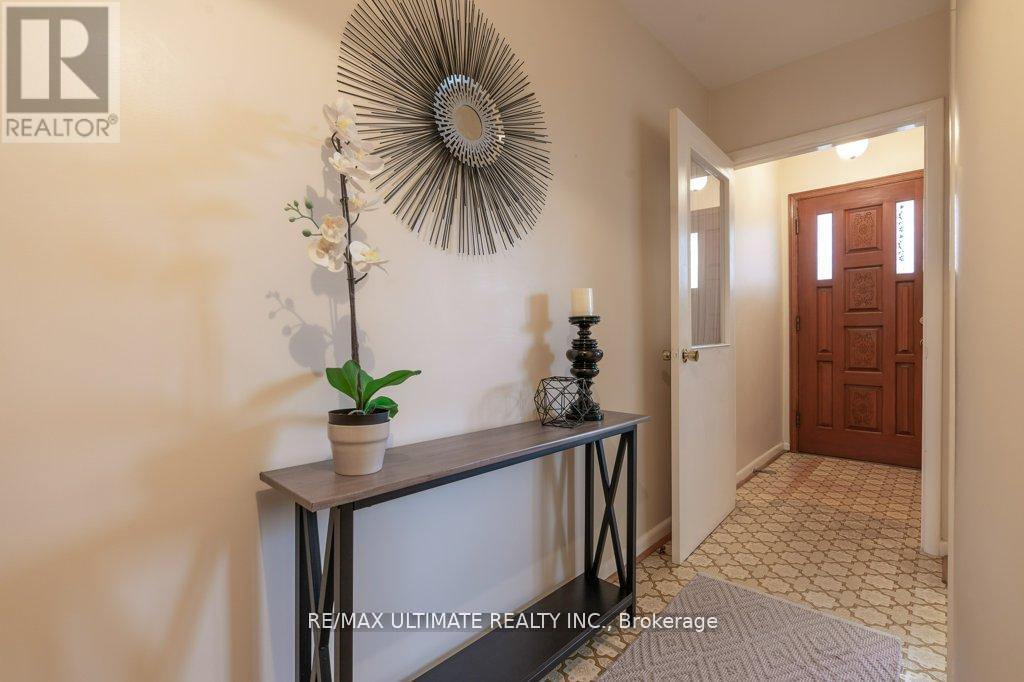
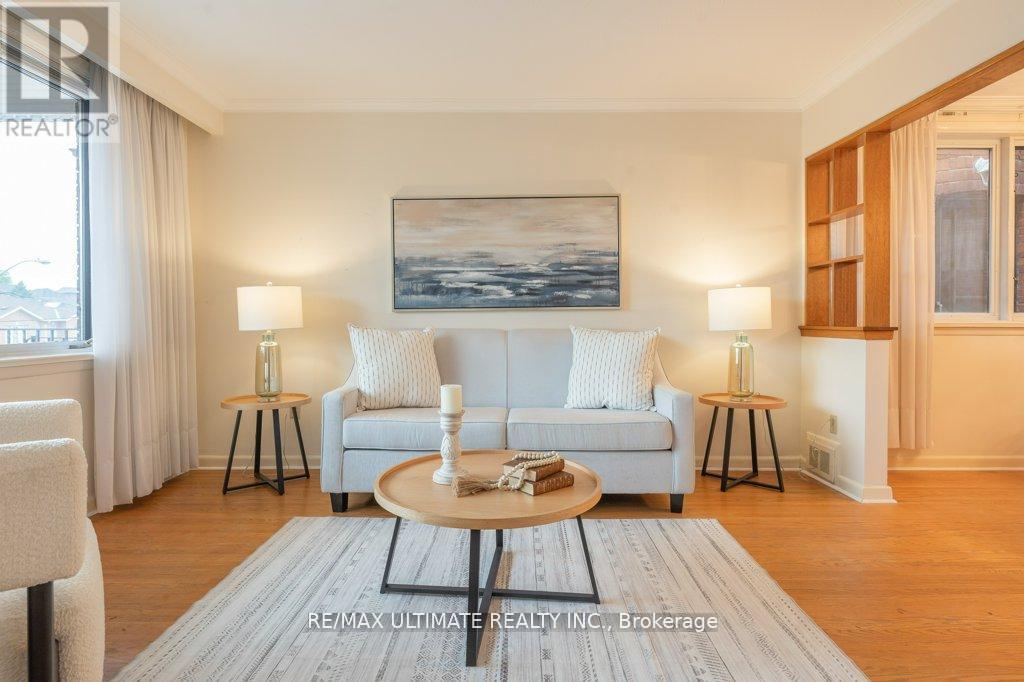
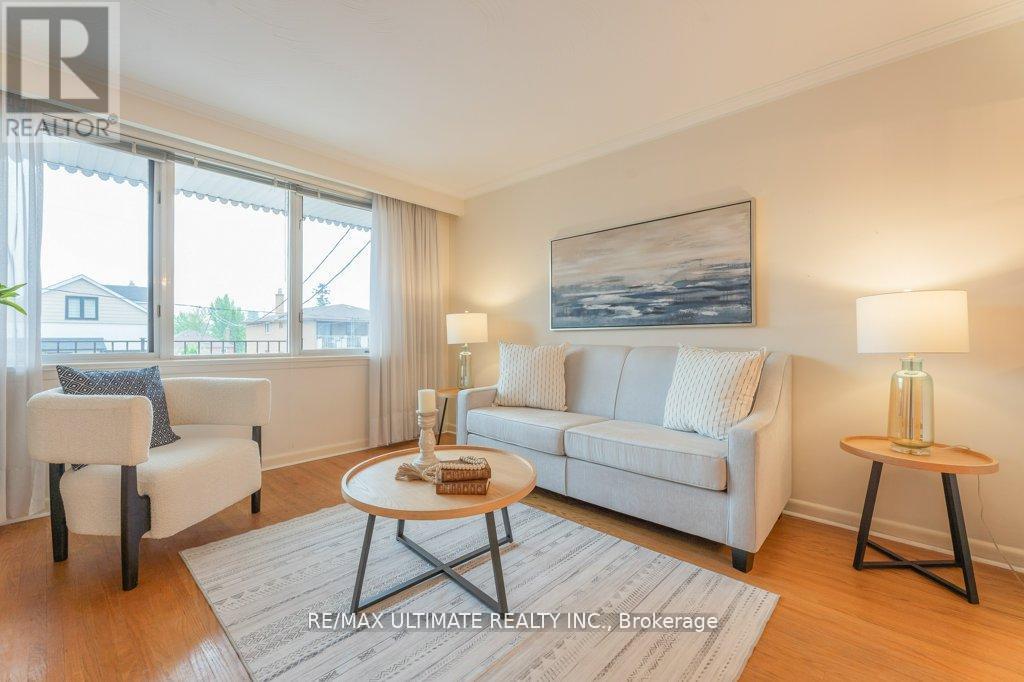
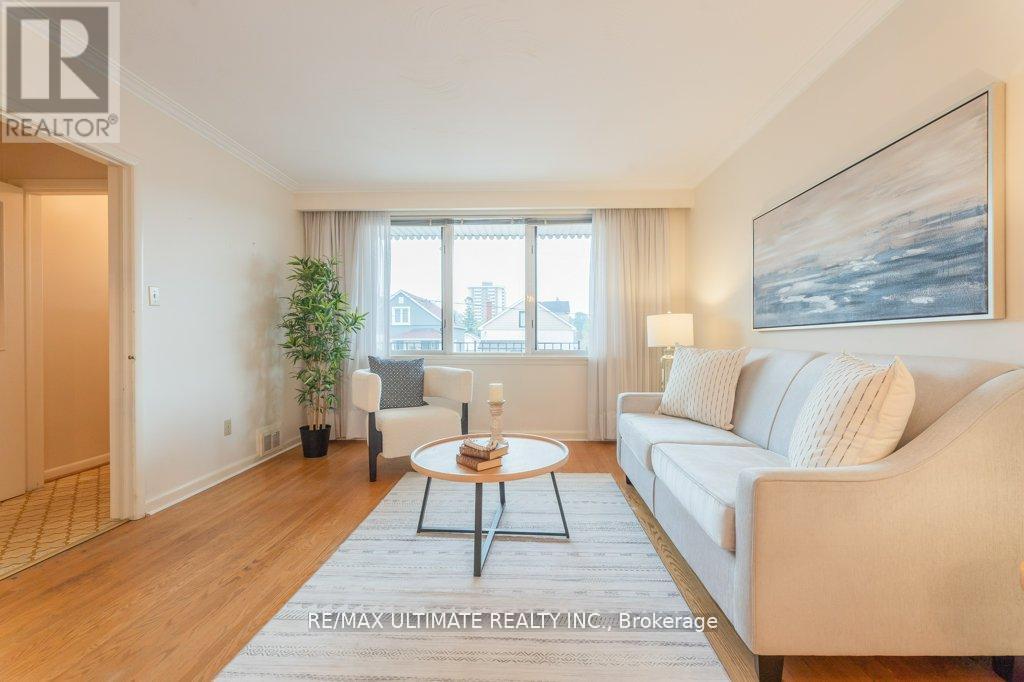
$849,900
28 LACEY AVENUE
Toronto, Ontario, Ontario, M6M3L7
MLS® Number: W12304333
Property description
Charming semi-detached home with a fantastic layout, featuring a large concrete deck and an amazing backyard, complete with a private driveway and garage. The main floor boasts an open-concept living and dining room with molded ceilings and crown molding, as well as a walkout to the front veranda. The eat-in kitchen includes a ceramic backsplash and also has access to the concrete deck.On the second floor, you'll find three spacious bedrooms with hardwood floors and large closets. The primary bedroom includes his and her closets and a sizable window. The finished basement has a separate front entrance and includes a kitchen, living area, bedroom, cantina, and a three-piece washroom with high ceilings. This property is conveniently located near the new Eglinton West subway line.
Building information
Type
*****
Age
*****
Appliances
*****
Basement Development
*****
Basement Features
*****
Basement Type
*****
Construction Style Attachment
*****
Cooling Type
*****
Exterior Finish
*****
Fire Protection
*****
Flooring Type
*****
Foundation Type
*****
Heating Fuel
*****
Heating Type
*****
Size Interior
*****
Stories Total
*****
Utility Water
*****
Land information
Amenities
*****
Sewer
*****
Size Depth
*****
Size Frontage
*****
Size Irregular
*****
Size Total
*****
Rooms
Main level
Eating area
*****
Kitchen
*****
Dining room
*****
Living room
*****
Basement
Bedroom 4
*****
Kitchen
*****
Living room
*****
Second level
Bedroom 3
*****
Bedroom 2
*****
Primary Bedroom
*****
Courtesy of RE/MAX ULTIMATE REALTY INC.
Book a Showing for this property
Please note that filling out this form you'll be registered and your phone number without the +1 part will be used as a password.
