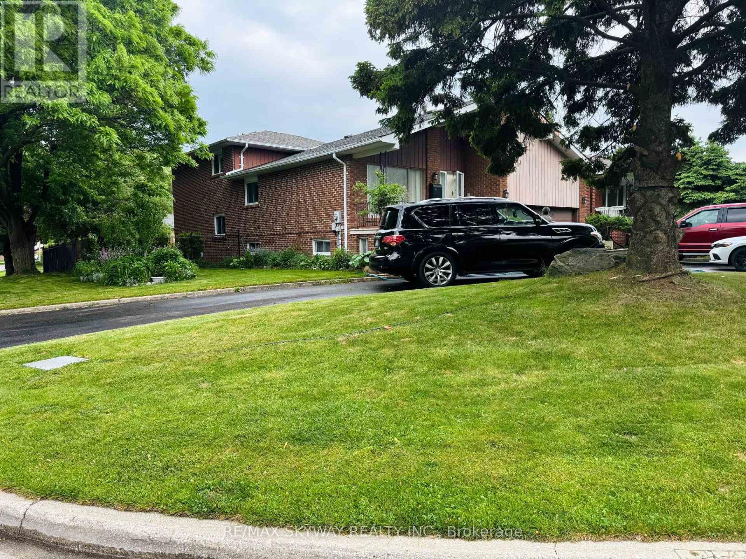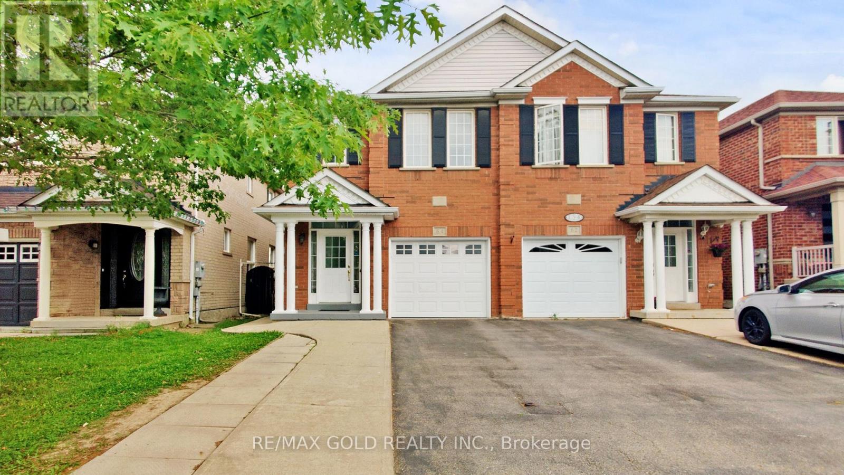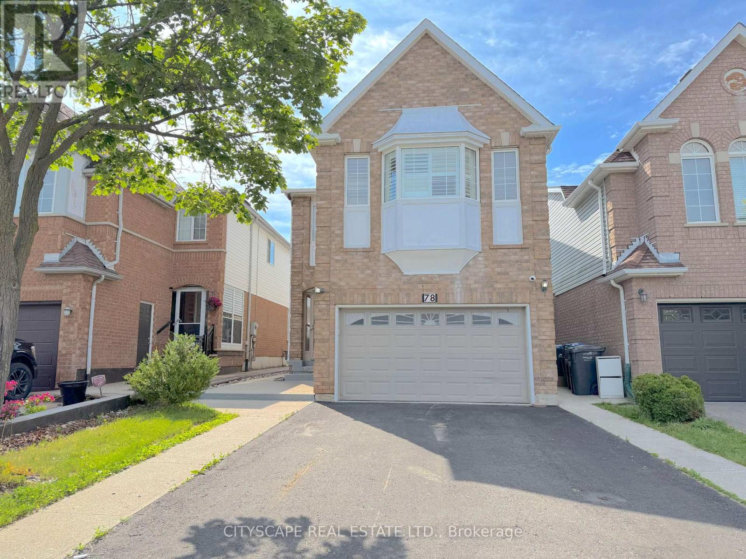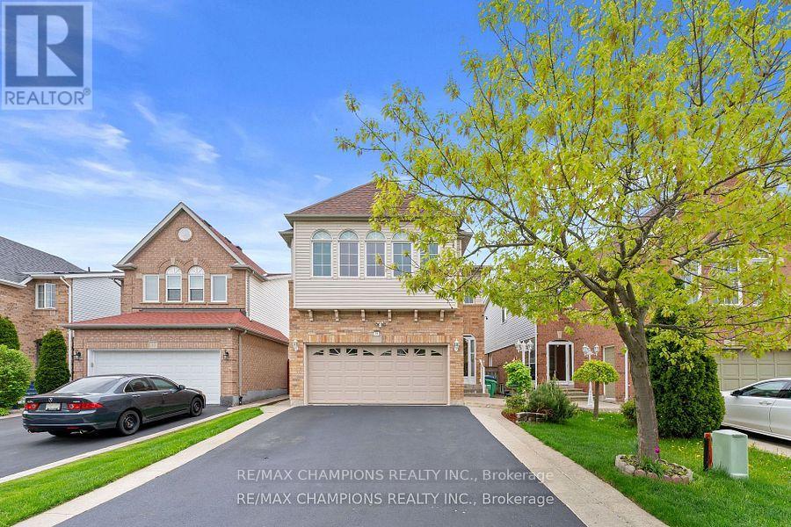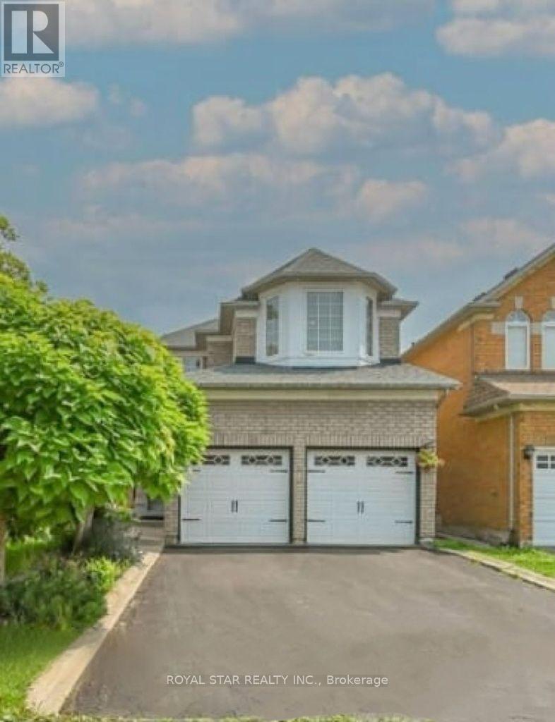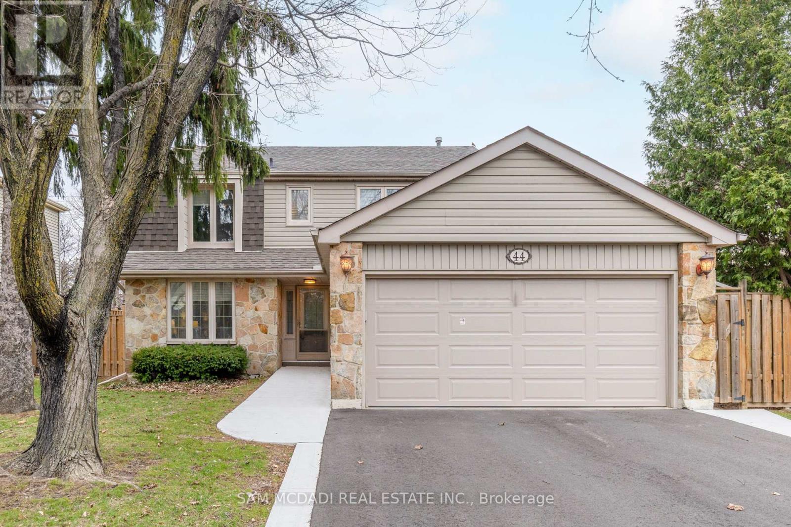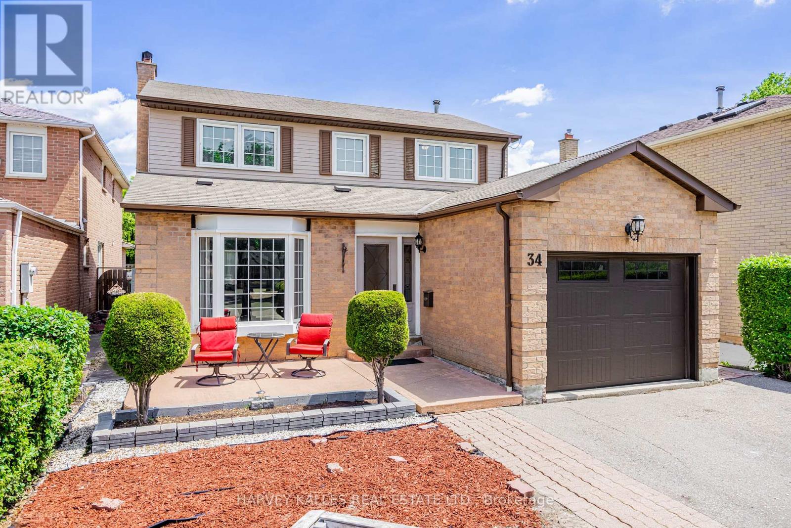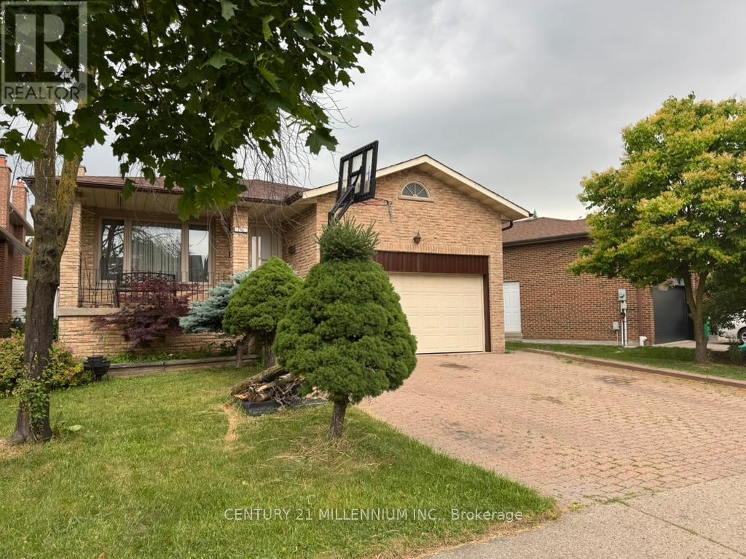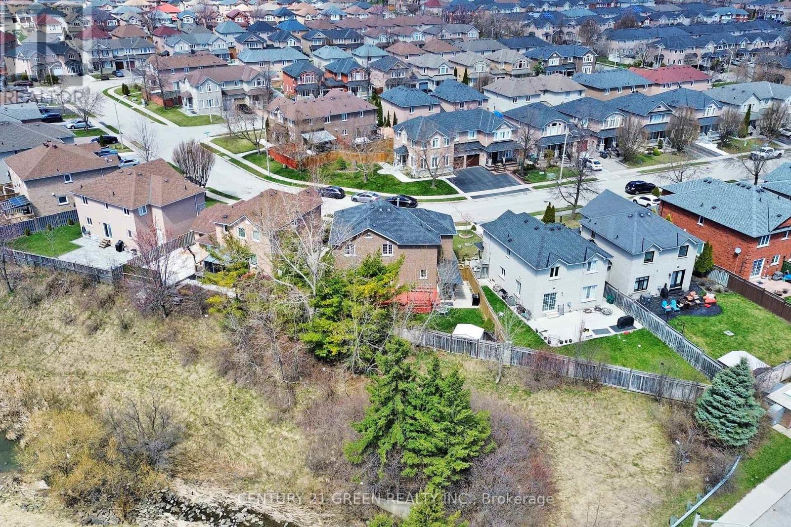Free account required
Unlock the full potential of your property search with a free account! Here's what you'll gain immediate access to:
- Exclusive Access to Every Listing
- Personalized Search Experience
- Favorite Properties at Your Fingertips
- Stay Ahead with Email Alerts
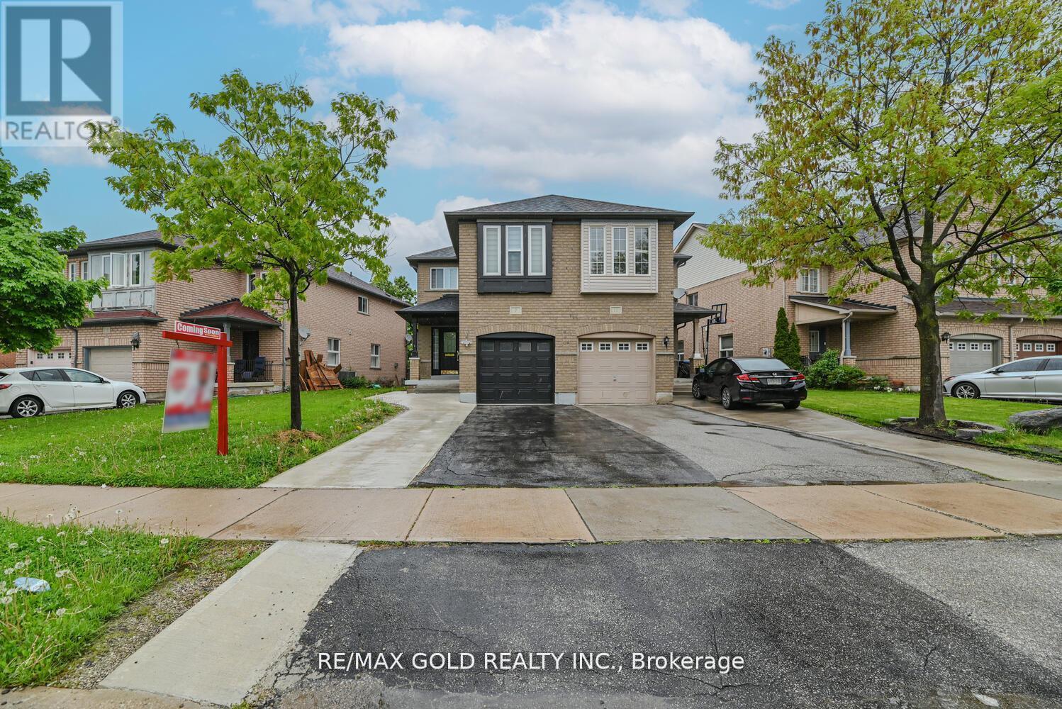
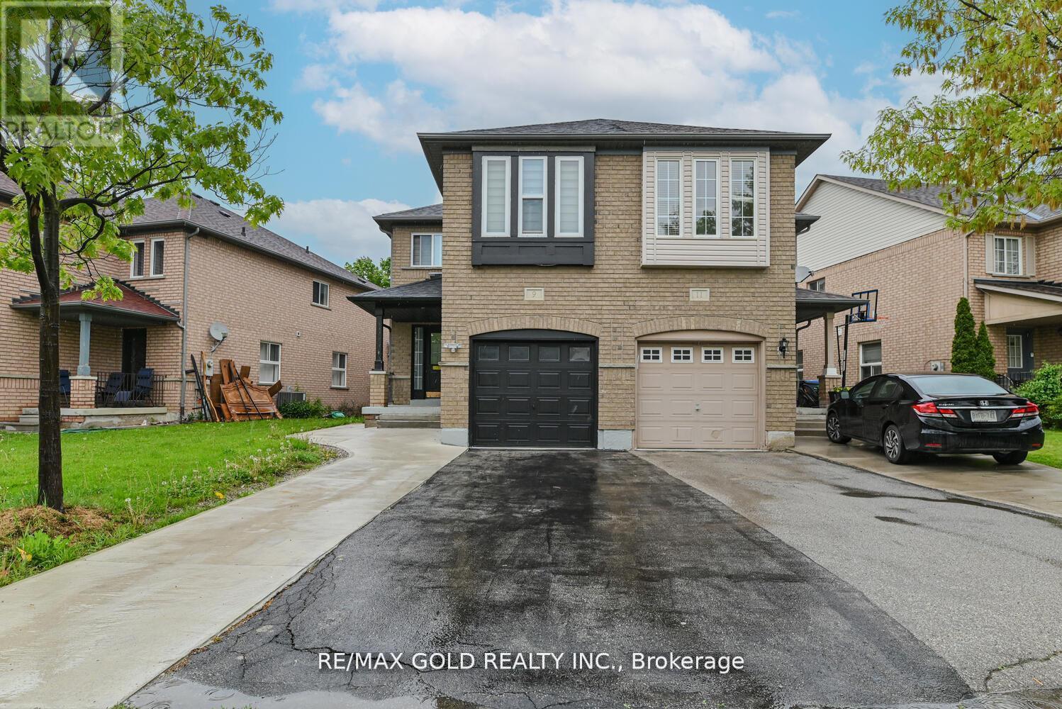
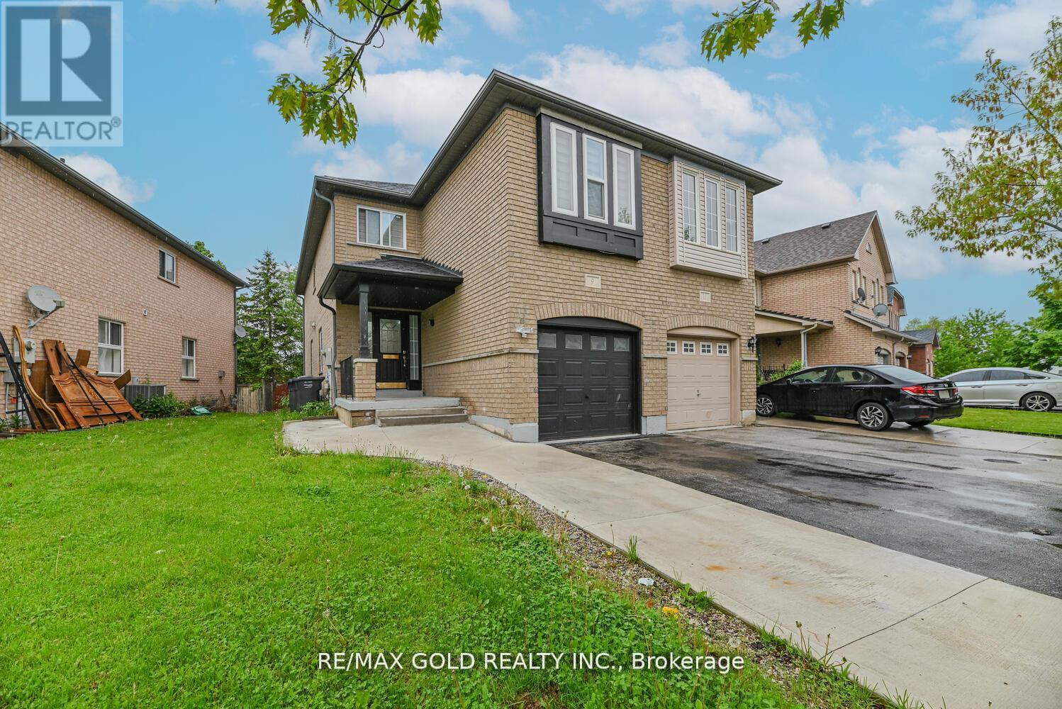
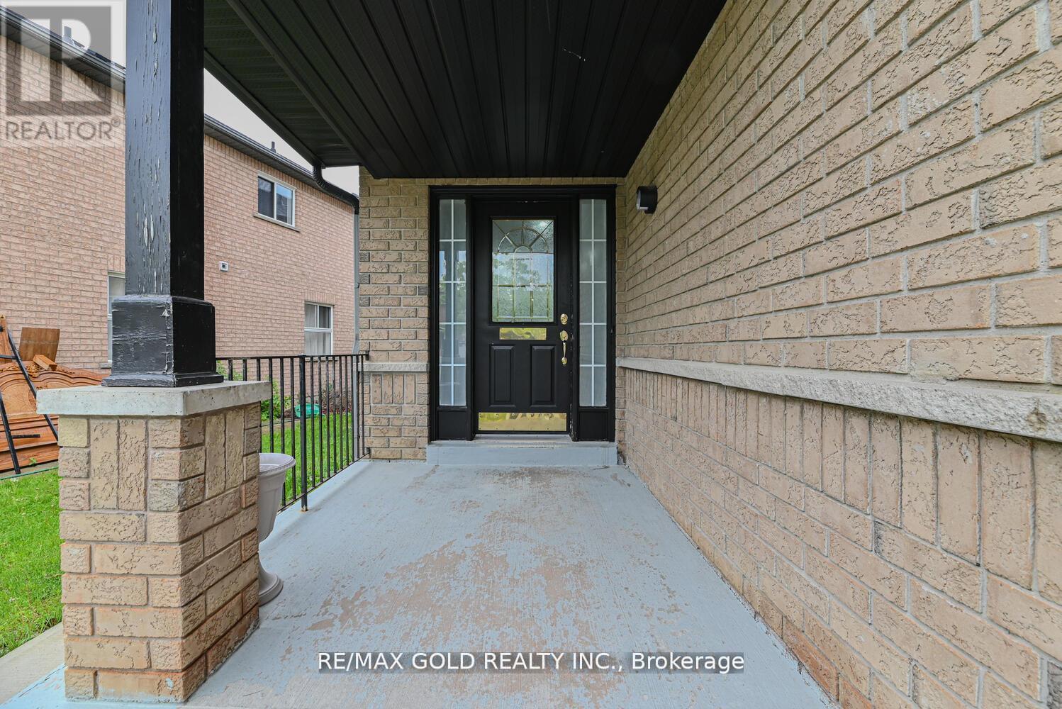
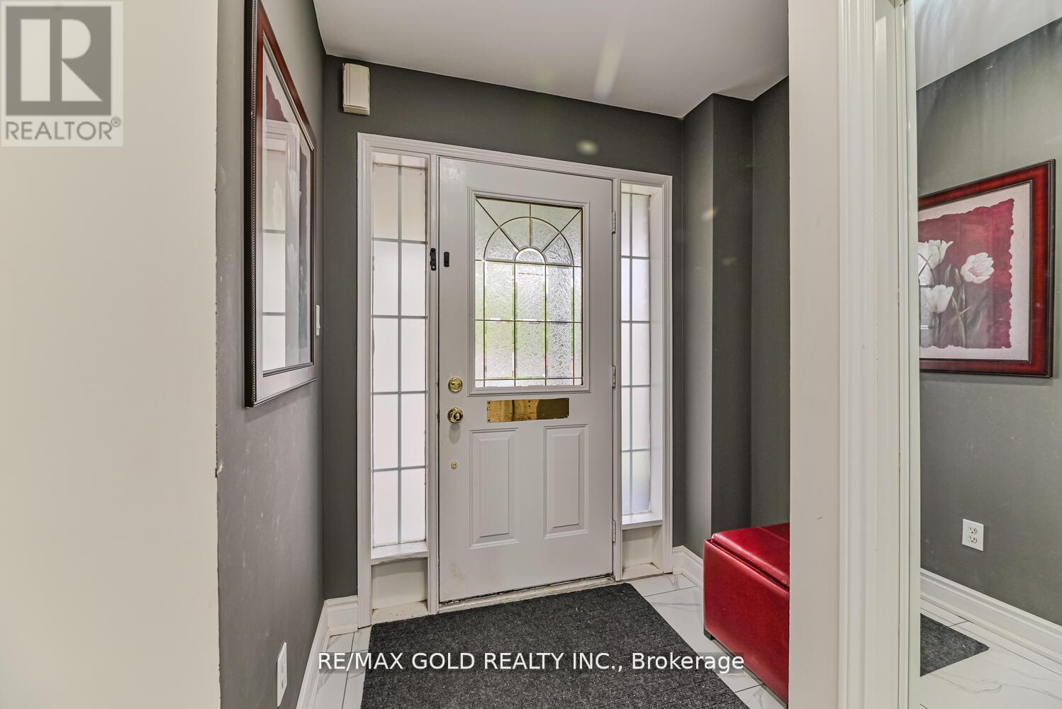
$998,000
9 FAIRLAWN BOULEVARD
Brampton, Ontario, Ontario, L6P1B6
MLS® Number: W12305594
Property description
***Attention*** First Time Home Buyers And Investors. All Brick 4 Bedrooms 4 Washrooms Prestigious Fully Renovated Semi-Detached House in Neighbourhood of Vales of Castlemore. 1745 Sqft (As per Mpac). Two Bedroom Finished Basement. Sep Entrance through Garage. New Modern Kitchen With Quartz Counter. Separate Family Room. New Windows, Newer Furnace, New Roof, New Hardwood Flooring Throughout, New Paint, New Stair Case, New Pot Lights. New Laundry 2nd Floor. Separate* Laundry in Basement. Zebra Blinds. Living and Dining Area Boasts Ample Light Through Large Windows. Upstairs, the Master Bedroom Impresses with a Newly Renovated En-suite and Spacious Walk-in Closet. Good Size Rooms. Rare 4 Car Driveway, Beautifully kept Front and Backyard. Most Desirable Neighbourhood. Backs Onto A Ravine. Walking Distance To Schools, Plazas, Transit. Shows 10+++. 2 Fridge, 2 Stove, Dishwasher, 2 Washer & 2 Dryer. All Elf's & Window Coverings. Close To Fairlawn School, Public Transit, Park, Shopping Plazas, Gym. **EXTRAS** 2 Fridge, 2 Stove, Dishwasher, 2 Washer & 2 Dryer. All Elf's & Window Coverings. Close To Fairlawn School, Public Transit, Park, Shopping Plazas, Gym.
Building information
Type
*****
Age
*****
Basement Development
*****
Basement Features
*****
Basement Type
*****
Construction Style Attachment
*****
Cooling Type
*****
Exterior Finish
*****
Flooring Type
*****
Foundation Type
*****
Half Bath Total
*****
Heating Fuel
*****
Heating Type
*****
Size Interior
*****
Stories Total
*****
Utility Water
*****
Land information
Sewer
*****
Size Depth
*****
Size Frontage
*****
Size Irregular
*****
Size Total
*****
Rooms
Main level
Eating area
*****
Kitchen
*****
Dining room
*****
Living room
*****
Second level
Bedroom 3
*****
Primary Bedroom
*****
Bedroom 2
*****
Bedroom
*****
Main level
Eating area
*****
Kitchen
*****
Dining room
*****
Living room
*****
Second level
Bedroom 3
*****
Primary Bedroom
*****
Bedroom 2
*****
Bedroom
*****
Courtesy of RE/MAX GOLD REALTY INC.
Book a Showing for this property
Please note that filling out this form you'll be registered and your phone number without the +1 part will be used as a password.
