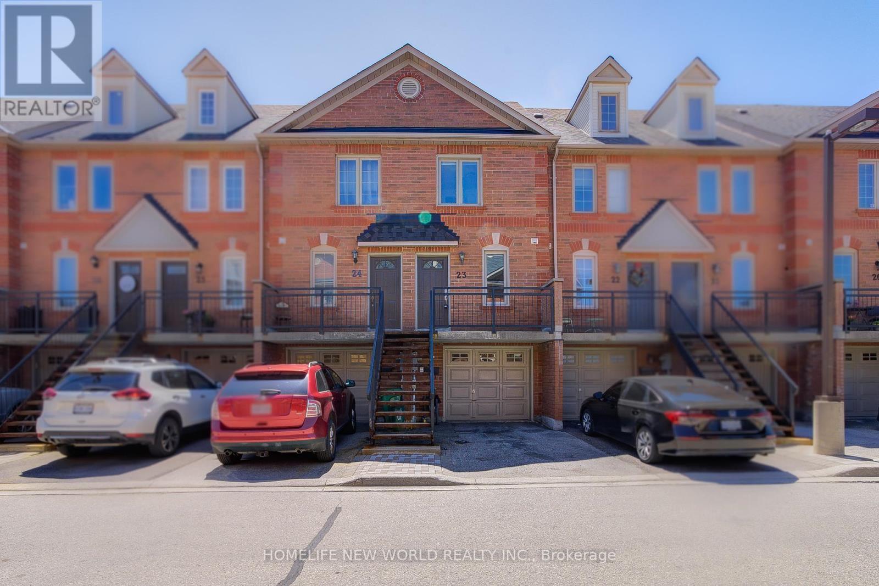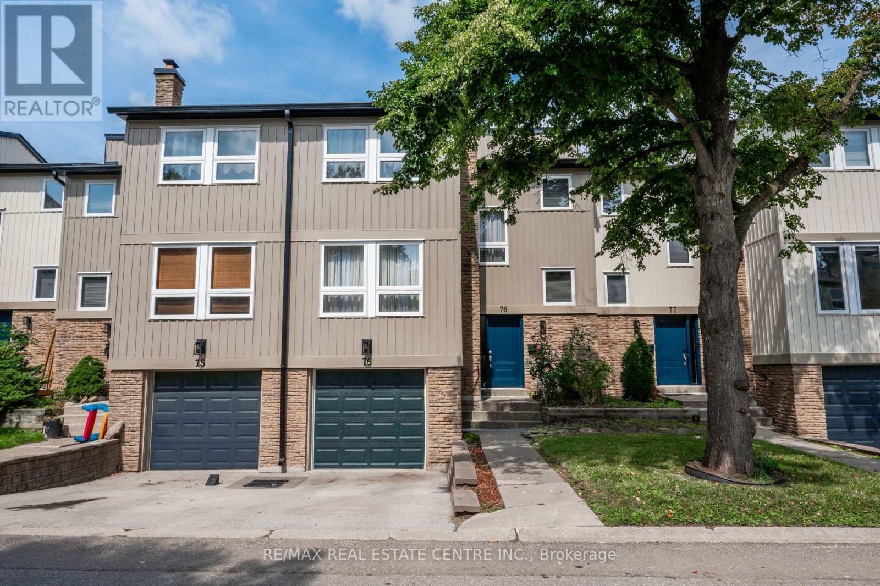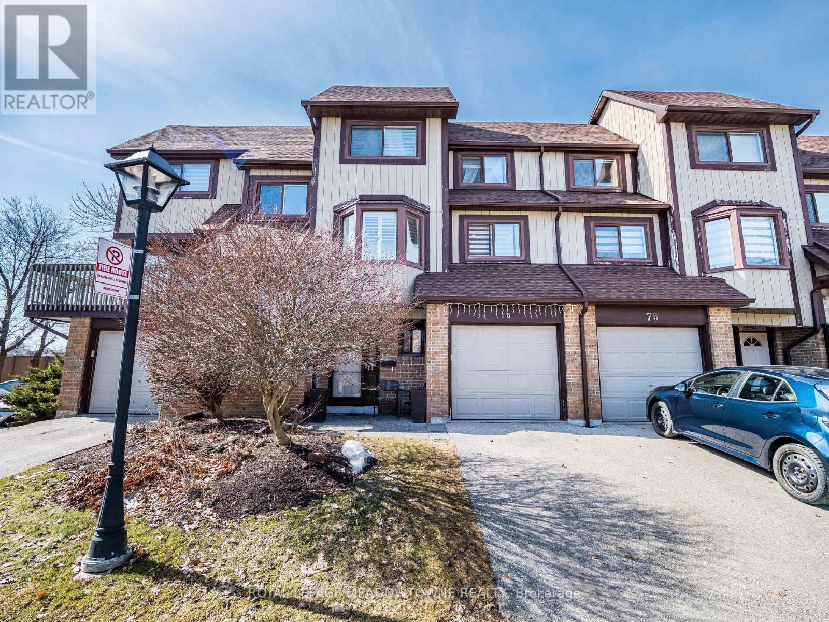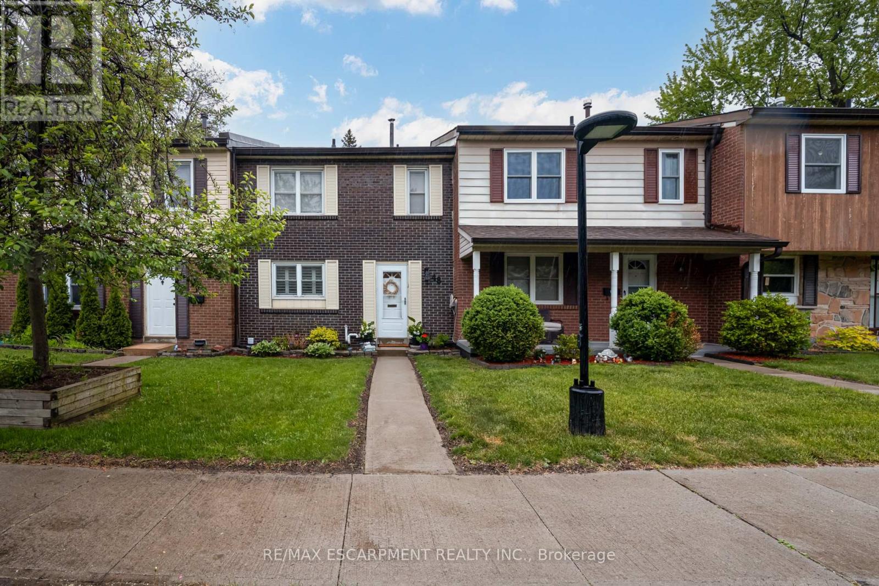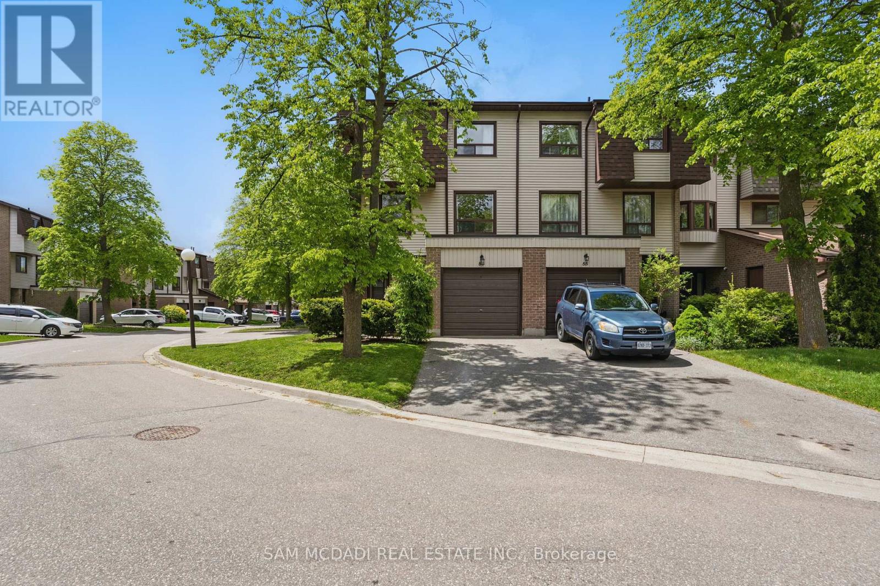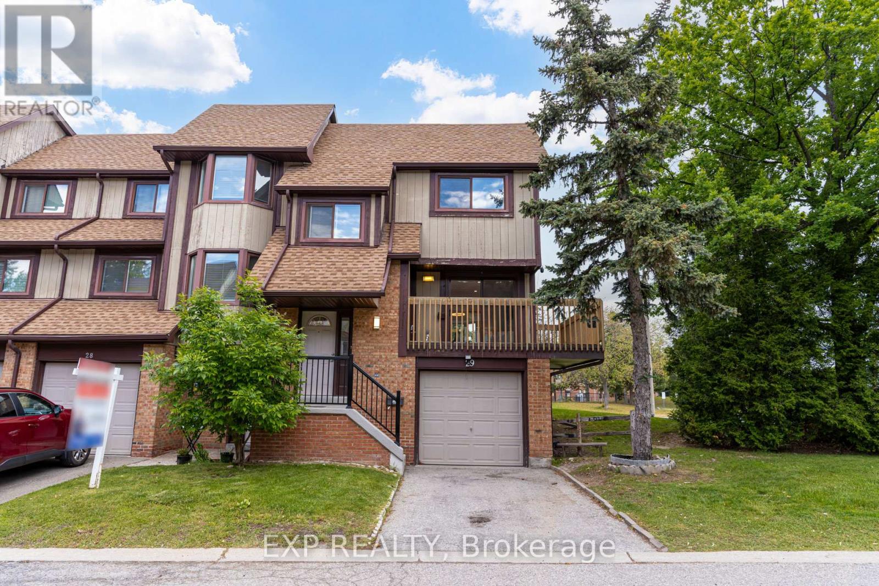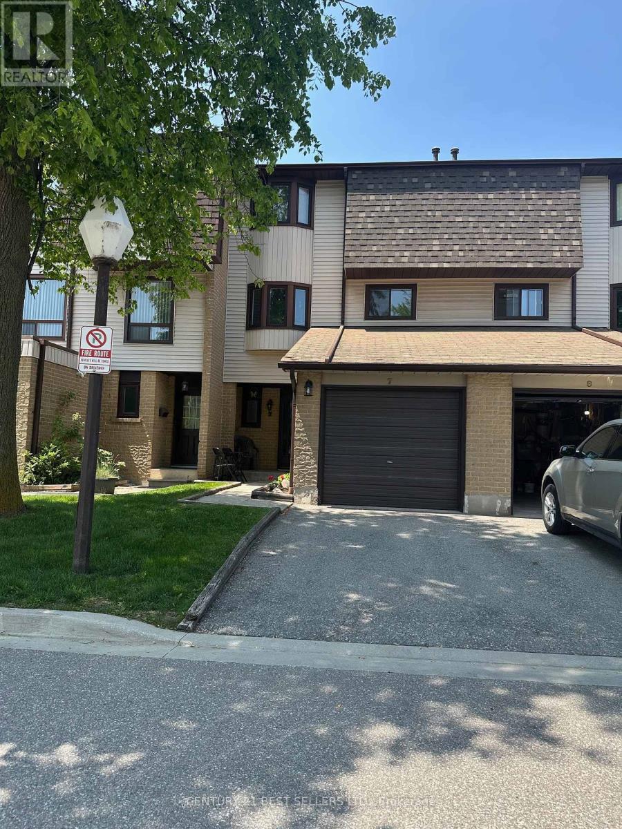Free account required
Unlock the full potential of your property search with a free account! Here's what you'll gain immediate access to:
- Exclusive Access to Every Listing
- Personalized Search Experience
- Favorite Properties at Your Fingertips
- Stay Ahead with Email Alerts
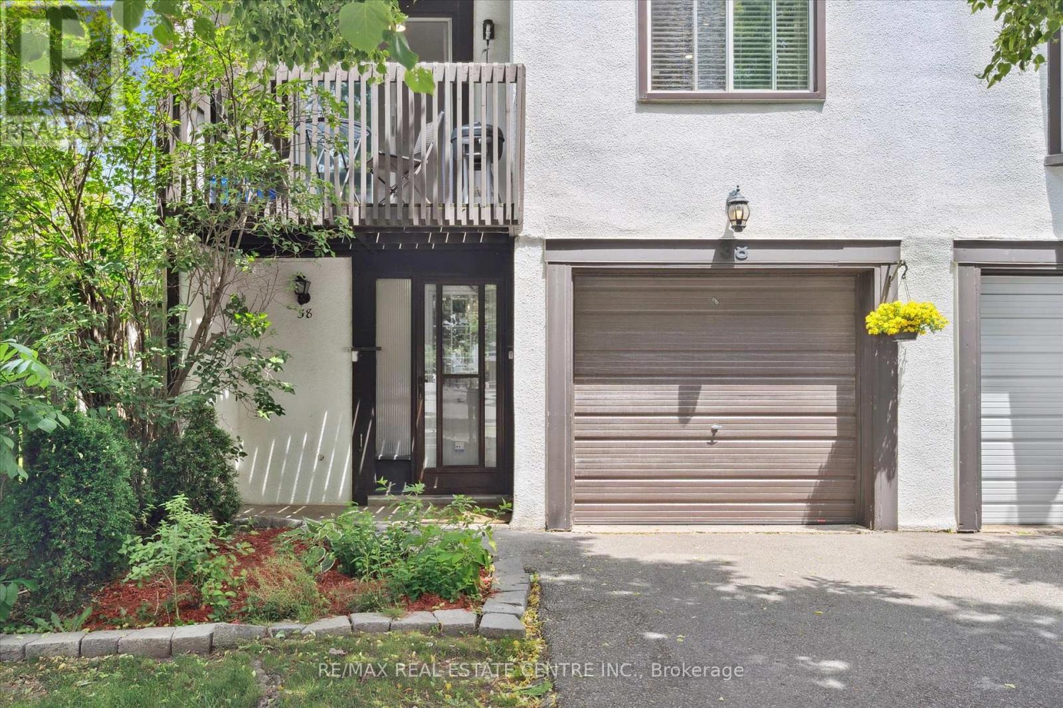
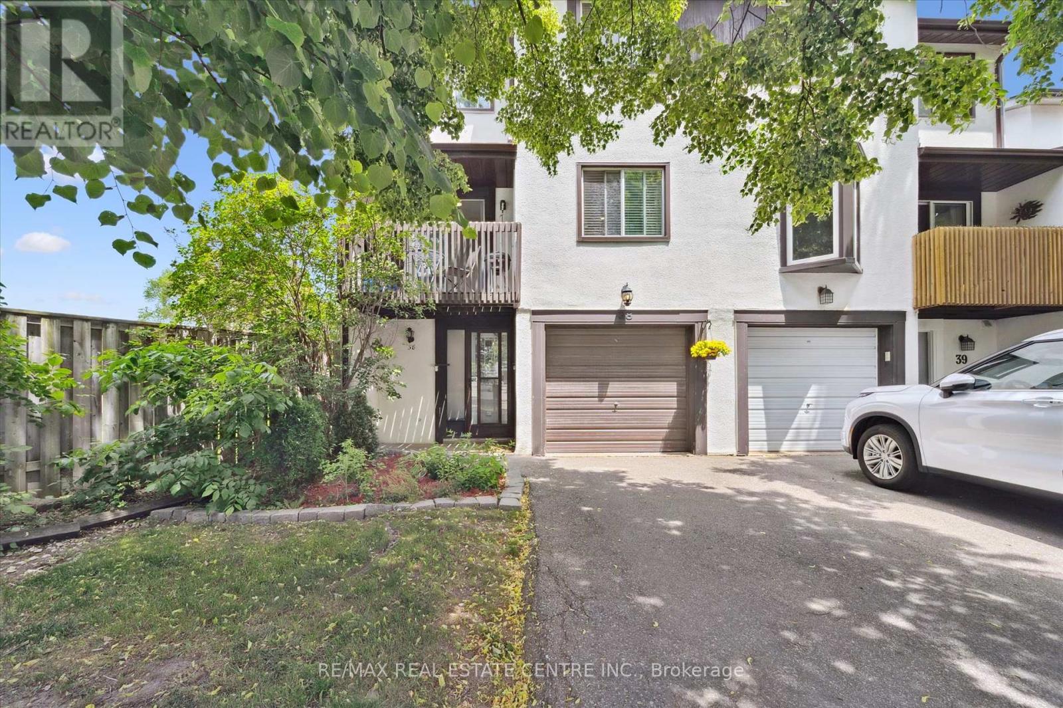
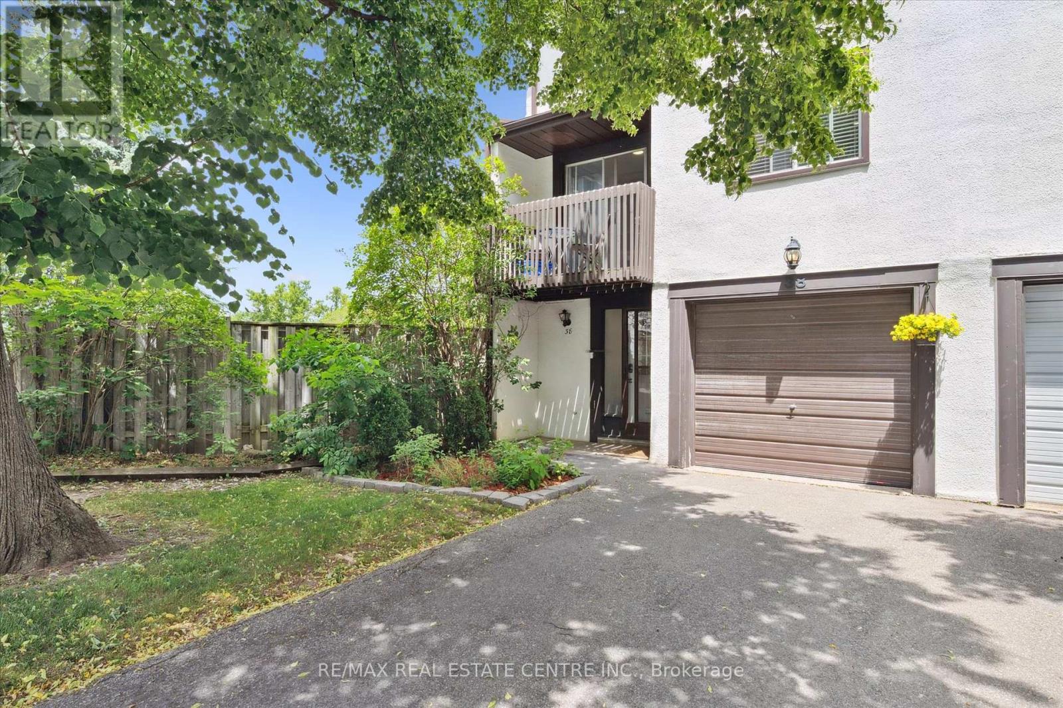
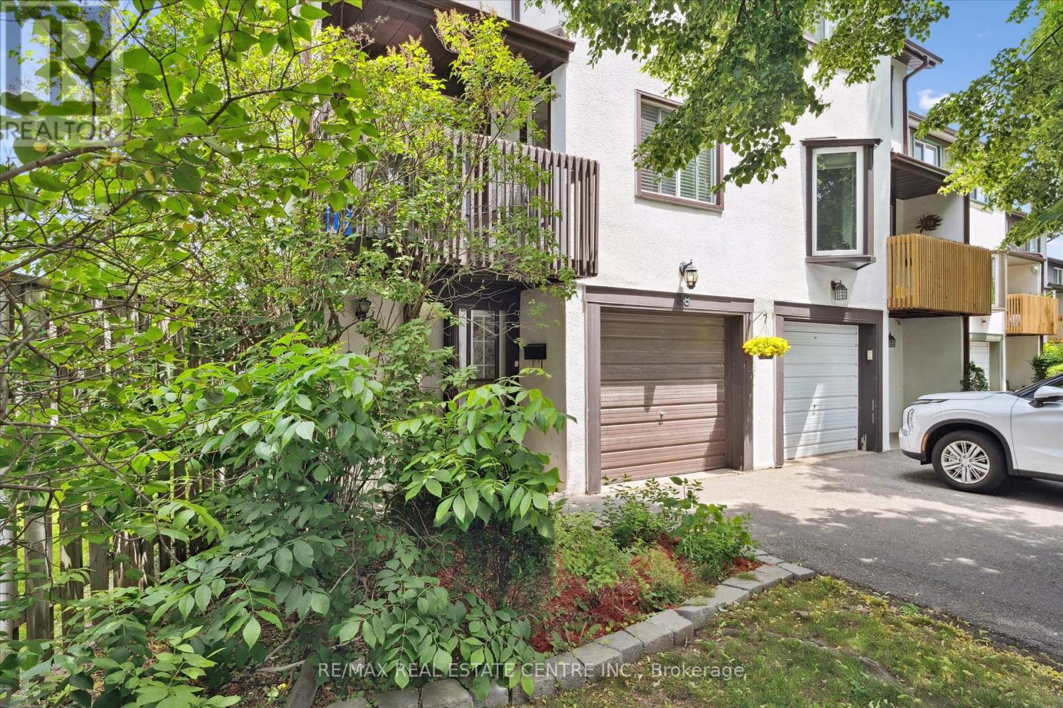
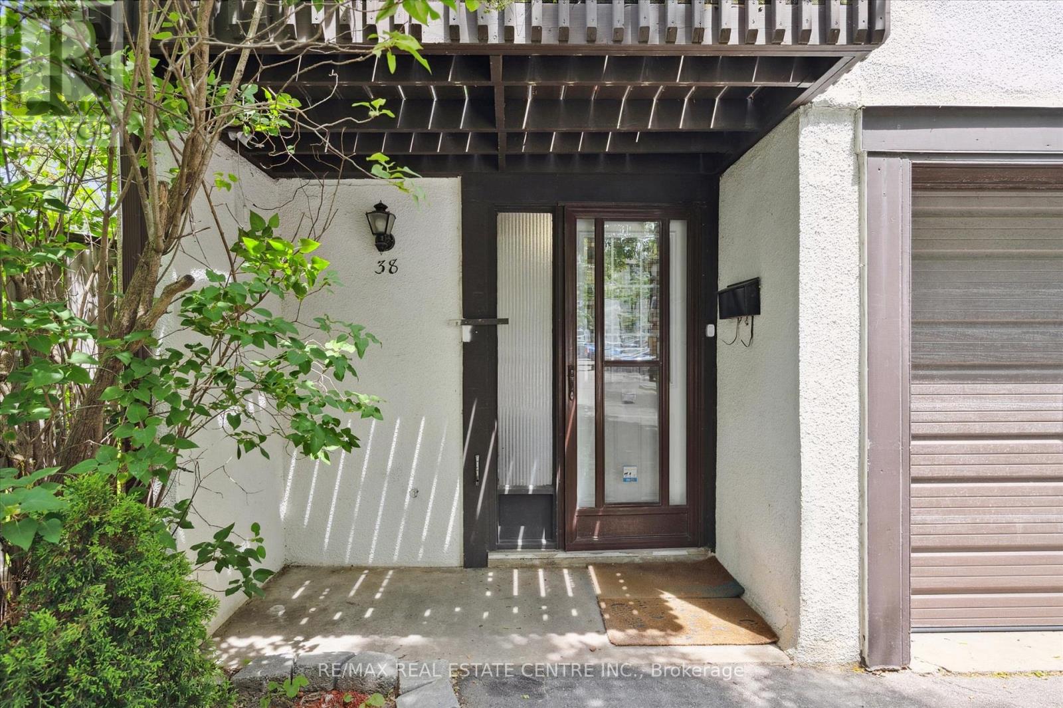
$715,000
38 - 2651 AQUITAINE AVENUE
Mississauga, Ontario, Ontario, L5N1V5
MLS® Number: W12306219
Property description
Spacious and bright end unit like a semi! Enjoy the privacy of an end unit with large windows and natural light with a 2 car parking! This lovely home features 3 bedroom, 1.5 bath, 2 walk out balconies, unit ground floor that can be used as 4th bedroom or home office with a walkout to a beautiful fully fenced backyard with gate and no neighbours behind! Enjoy your cozy living and dining room area on the second level with modern pot lights, walkout to a large balcony, spacious kitchen area with tons of natural light, a den served as breakfast nook, and another walkout balcony to relax! The master bedroom on the 3rd level provides exceptional comfort with its double-door entrance, enhanced by a large window and 2 large closets. Additionally, there are two spacious bedrooms, each with large windows and closets. Upgraded to Gas Heating And Central Air, and laminate floors! This well maintained complex includes internet, grass cutting, snow removal, kids playground, ample visitor parking and much more. Perfect location in Meadowvale area, close to Lake Aquitaine, parks, Meadowvale town centre, shopping, schools, churches, clinics, restaurants, easy access to major highways, bus stations and GO station.
Building information
Type
*****
Amenities
*****
Basement Development
*****
Basement Features
*****
Basement Type
*****
Cooling Type
*****
Exterior Finish
*****
Flooring Type
*****
Half Bath Total
*****
Heating Fuel
*****
Heating Type
*****
Size Interior
*****
Stories Total
*****
Land information
Amenities
*****
Rooms
Ground level
Family room
*****
Upper Level
Bedroom 3
*****
Bedroom 2
*****
Primary Bedroom
*****
Main level
Den
*****
Living room
*****
Dining room
*****
Kitchen
*****
Courtesy of RE/MAX REAL ESTATE CENTRE INC.
Book a Showing for this property
Please note that filling out this form you'll be registered and your phone number without the +1 part will be used as a password.
