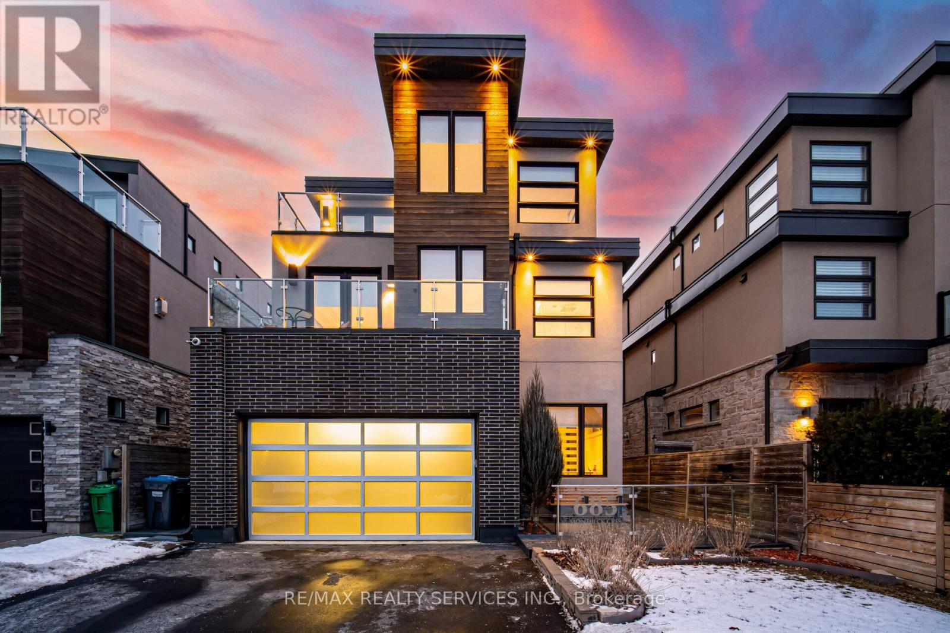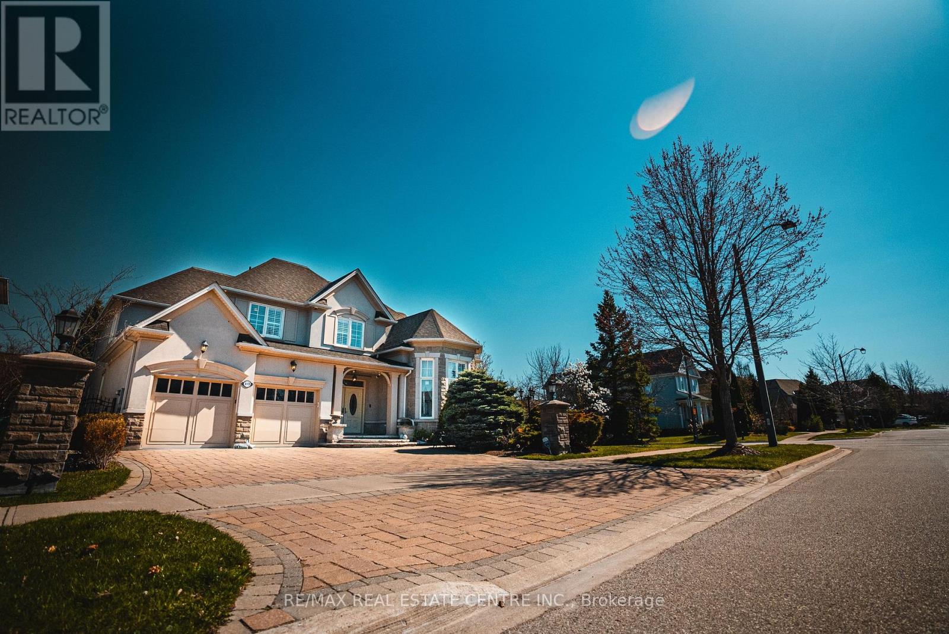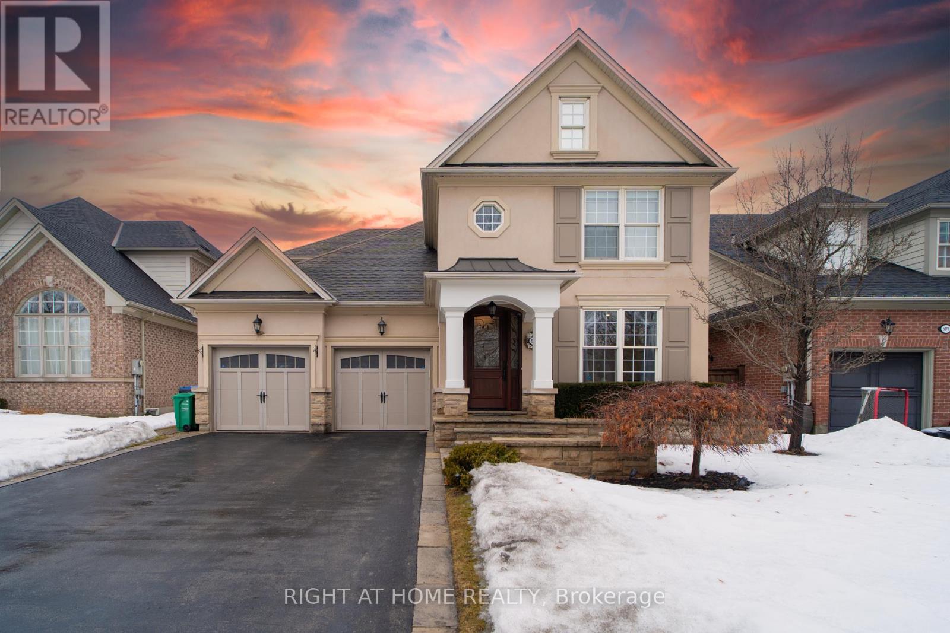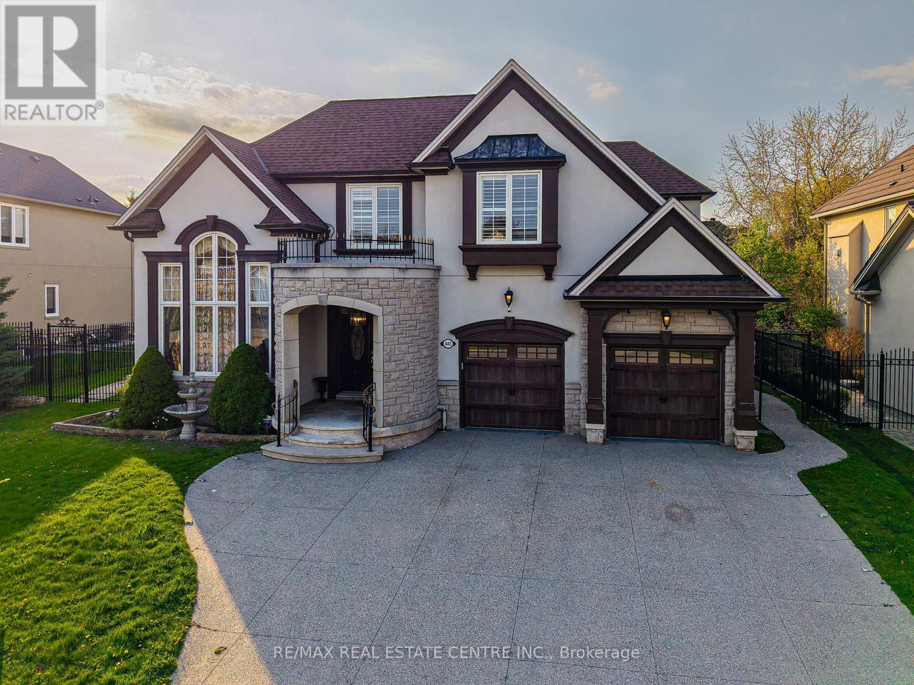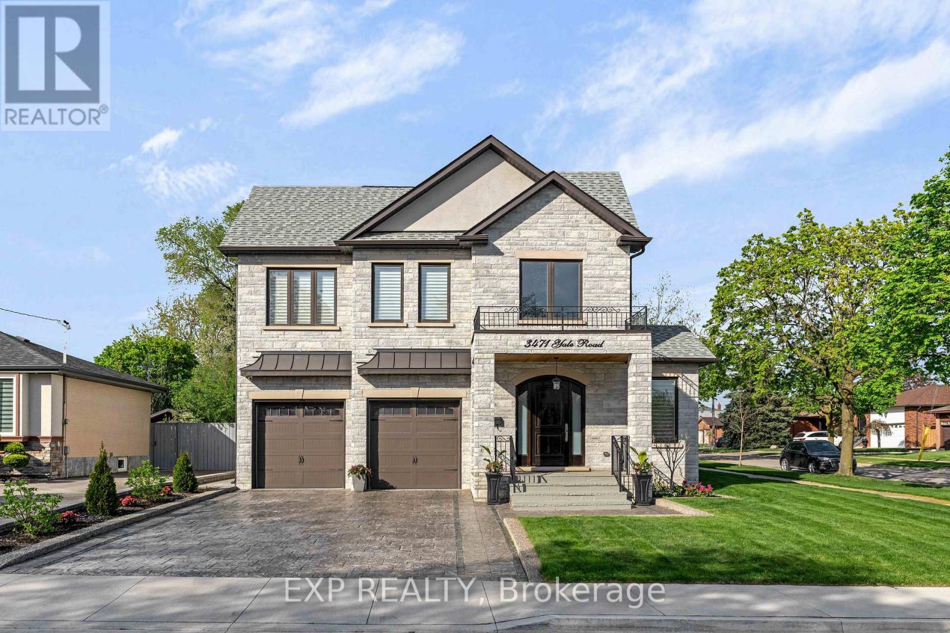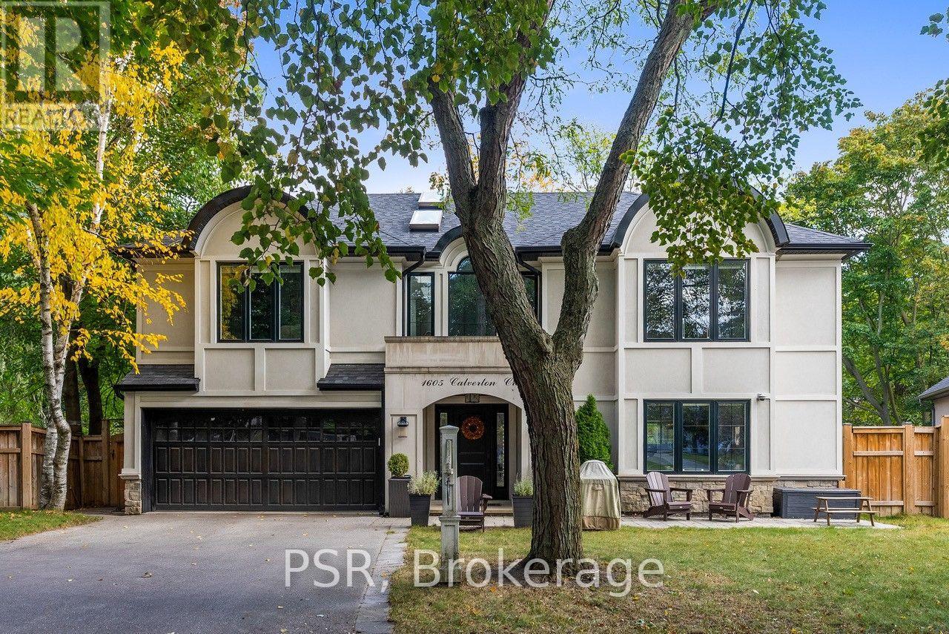Free account required
Unlock the full potential of your property search with a free account! Here's what you'll gain immediate access to:
- Exclusive Access to Every Listing
- Personalized Search Experience
- Favorite Properties at Your Fingertips
- Stay Ahead with Email Alerts
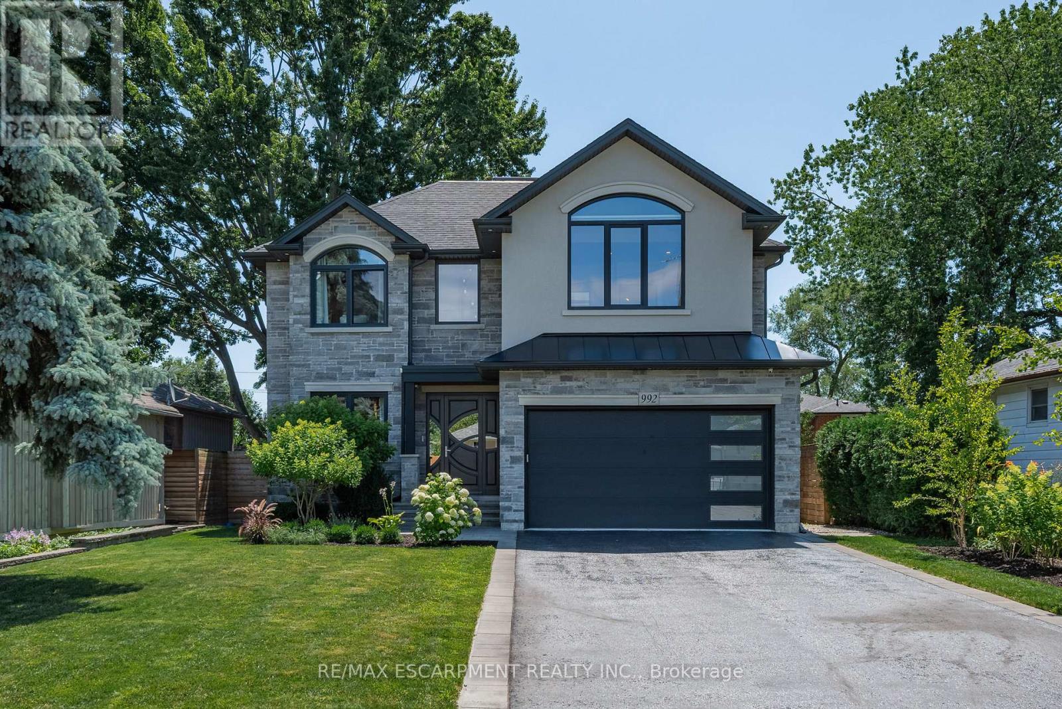
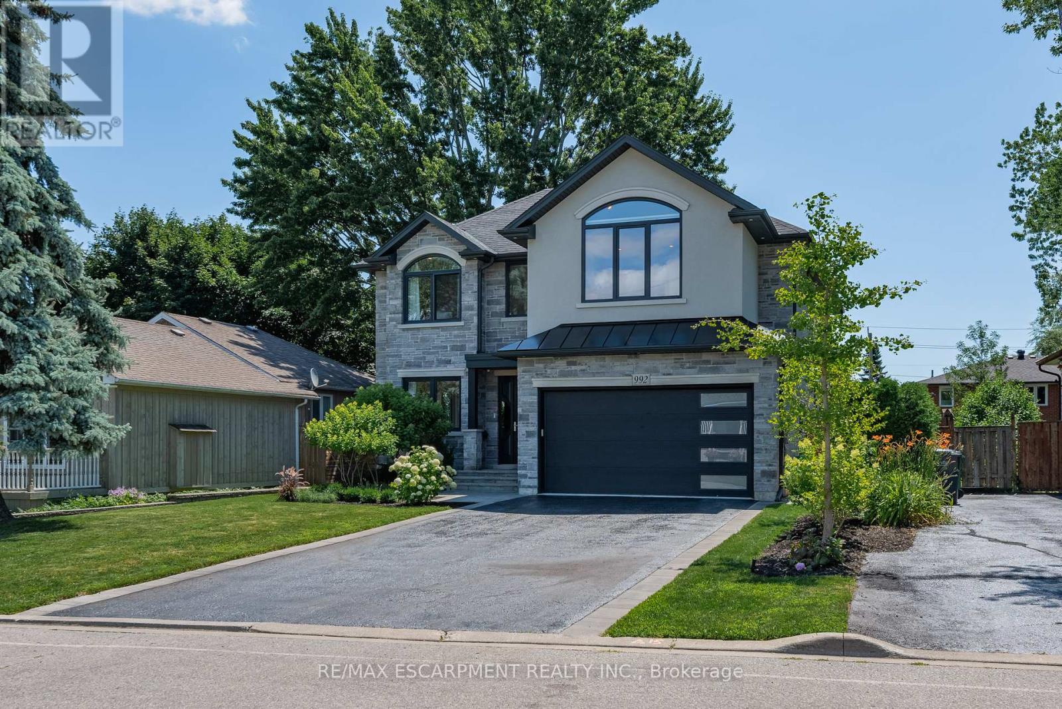
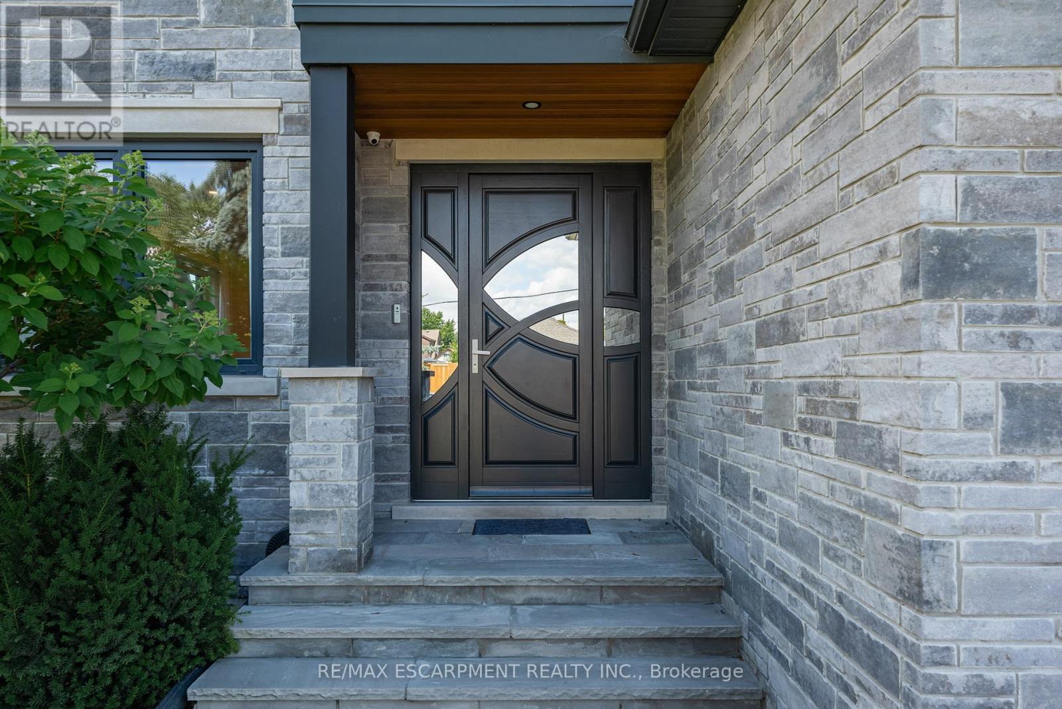
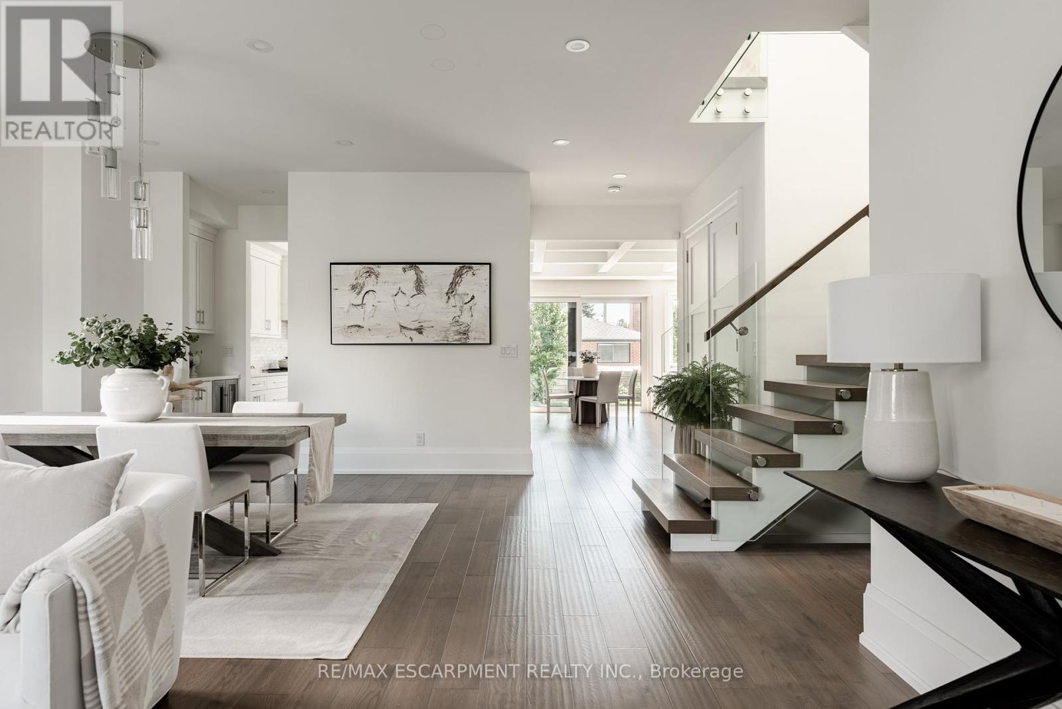
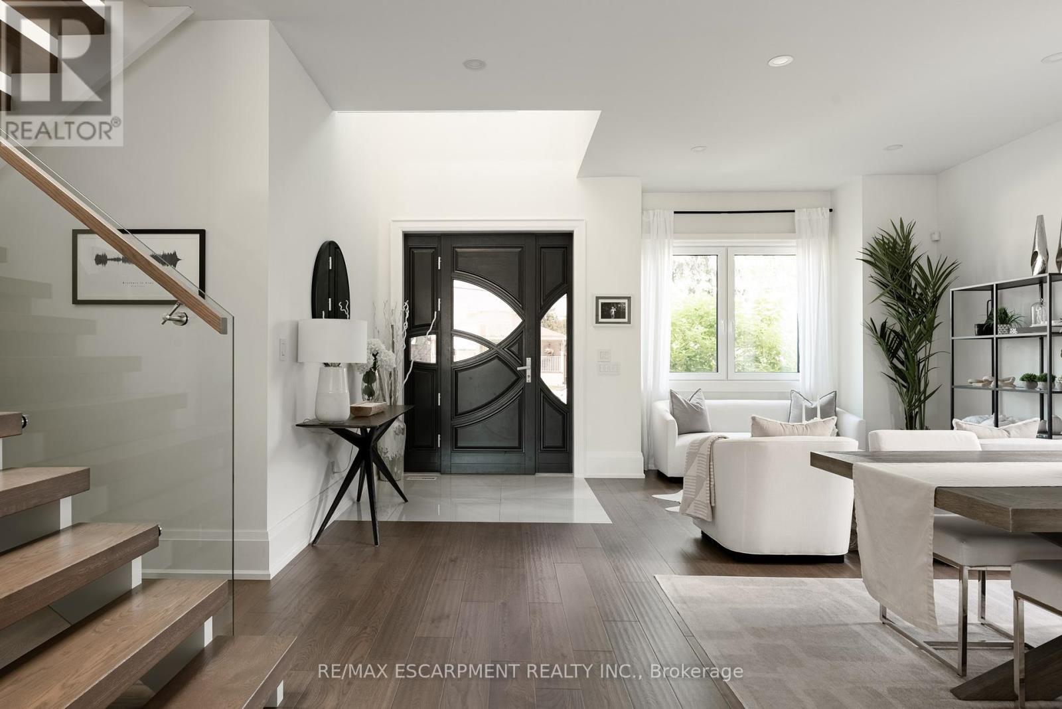
$2,799,000
992 WALES AVENUE
Mississauga, Ontario, Ontario, L5E1K5
MLS® Number: W12306292
Property description
A custom-built luxury home located in the heart of Lakeview, one of Mississauga's most sought-after neighbourhoods. This stunning 4+2bedroom, 5-bathroom residence offers over 5,500 sq. ft. of refined living space. Steps from newly reimagined Serson Park, enjoy direct access to green space, trails, sports courts, and family-friendly amenities. Thoughtfully designed with exceptional finishes, this home offers oversized windows that fill the space with natural light. The gourmet kitchen is equipped with Thermador and Sub-Zero appliances, quartz countertops, and a waterfall island. Enjoy seamless indoor-outdoor living with a glass-enclosed composite deck and a Betz-designed gunite saltwater pool with a waterfall feature, all part of a professionally landscaped backyard transformation. The outdoor space is fully outfitted with mature trees, premium hardscaping, and full-day sun exposure, offering a private resort-like experience perfect for entertaining. Upstairs, the primary suite offers a spa-like ensuite with a fireplace and a walk-in closet. The finished basement includes in-floor heating, gym, kitchenette, wine cellar, and two additional bedrooms. Additional highlights include a 2-car garage, EV outlet rough-in, security system and an irrigation system. Live just minutes from top schools, shopping, restaurants, Lake Ontario and GO transit. 992 Wales Avenue blends elegance, function, and location, an unmatched opportunity in Lakeview.
Building information
Type
*****
Age
*****
Appliances
*****
Basement Development
*****
Basement Type
*****
Construction Style Attachment
*****
Cooling Type
*****
Exterior Finish
*****
Fireplace Present
*****
FireplaceTotal
*****
Flooring Type
*****
Foundation Type
*****
Half Bath Total
*****
Heating Fuel
*****
Heating Type
*****
Size Interior
*****
Stories Total
*****
Utility Water
*****
Land information
Amenities
*****
Sewer
*****
Size Depth
*****
Size Frontage
*****
Size Irregular
*****
Size Total
*****
Rooms
Main level
Office
*****
Family room
*****
Eating area
*****
Kitchen
*****
Dining room
*****
Living room
*****
Basement
Exercise room
*****
Bathroom
*****
Bathroom
*****
Bedroom
*****
Recreational, Games room
*****
Second level
Bedroom 3
*****
Bedroom 2
*****
Primary Bedroom
*****
Bedroom 4
*****
Main level
Office
*****
Family room
*****
Eating area
*****
Kitchen
*****
Dining room
*****
Living room
*****
Basement
Exercise room
*****
Bathroom
*****
Bathroom
*****
Bedroom
*****
Recreational, Games room
*****
Second level
Bedroom 3
*****
Bedroom 2
*****
Primary Bedroom
*****
Bedroom 4
*****
Courtesy of RE/MAX ESCARPMENT REALTY INC.
Book a Showing for this property
Please note that filling out this form you'll be registered and your phone number without the +1 part will be used as a password.


