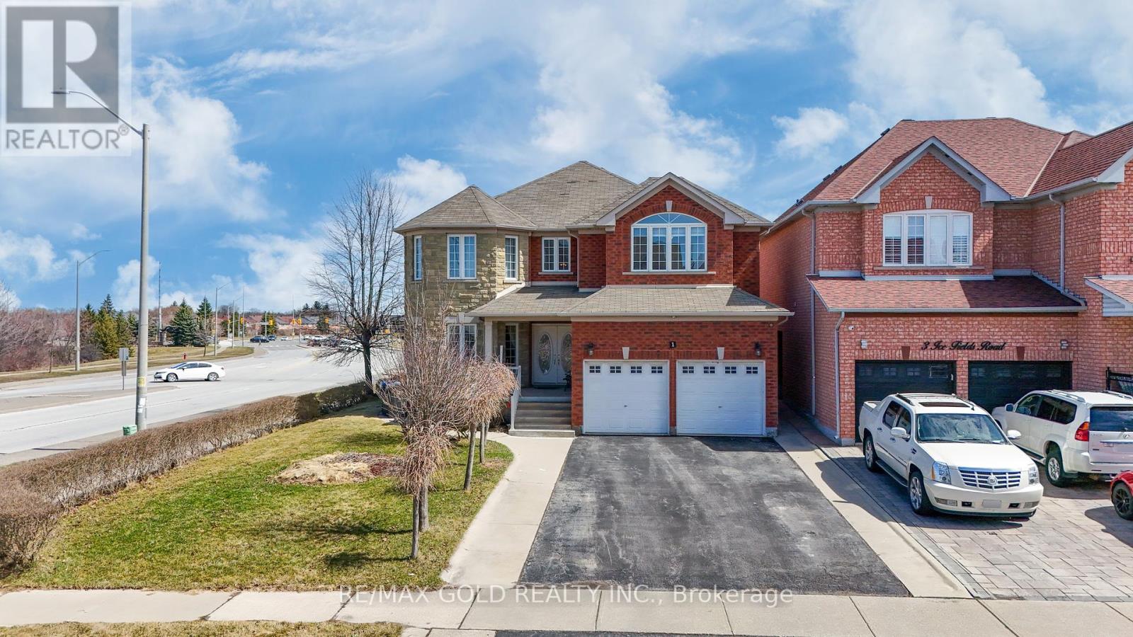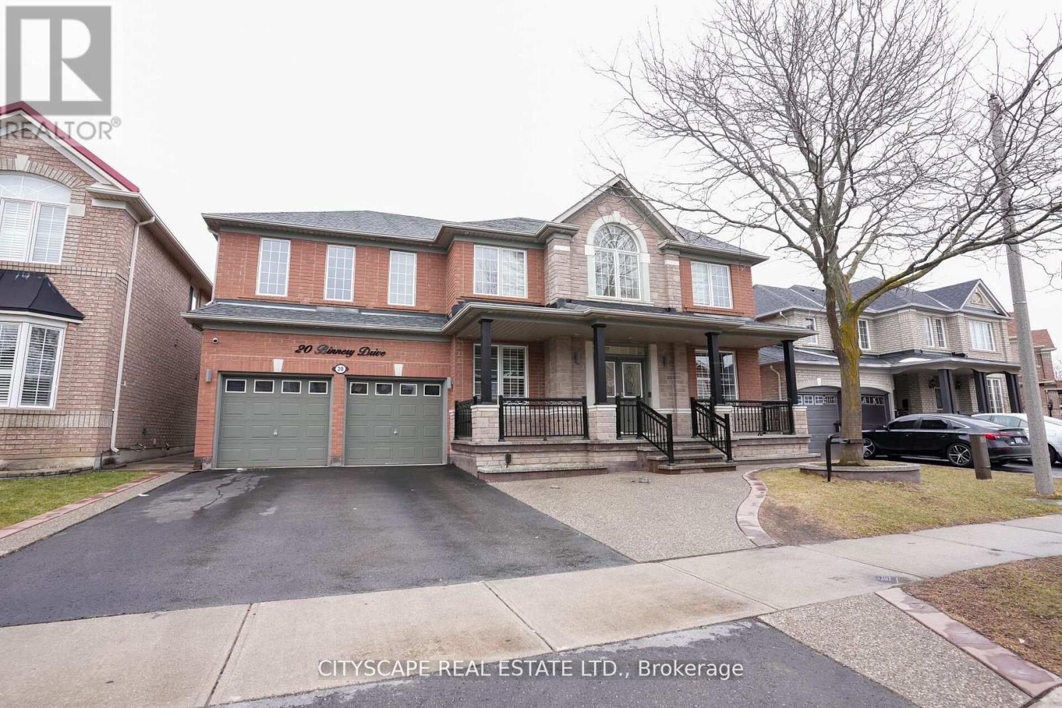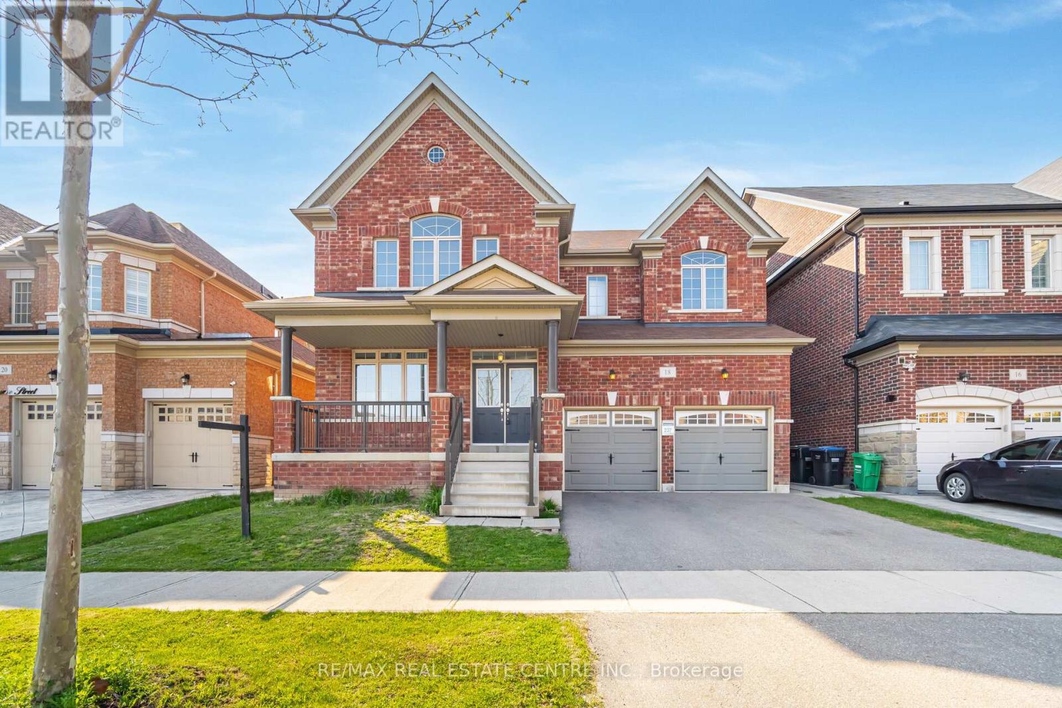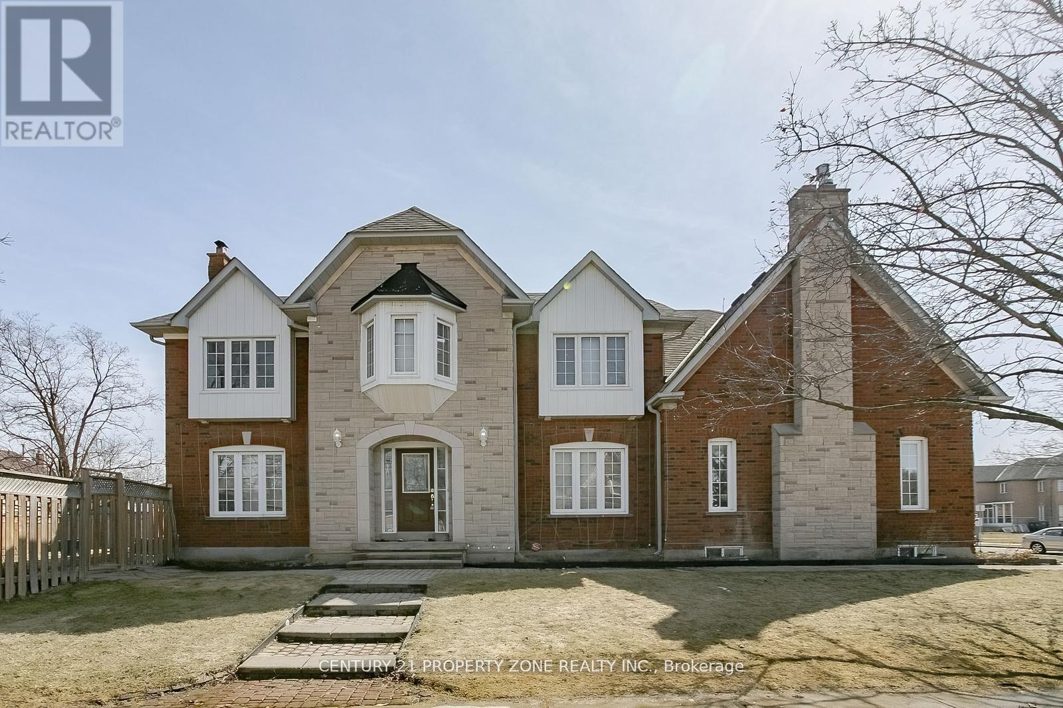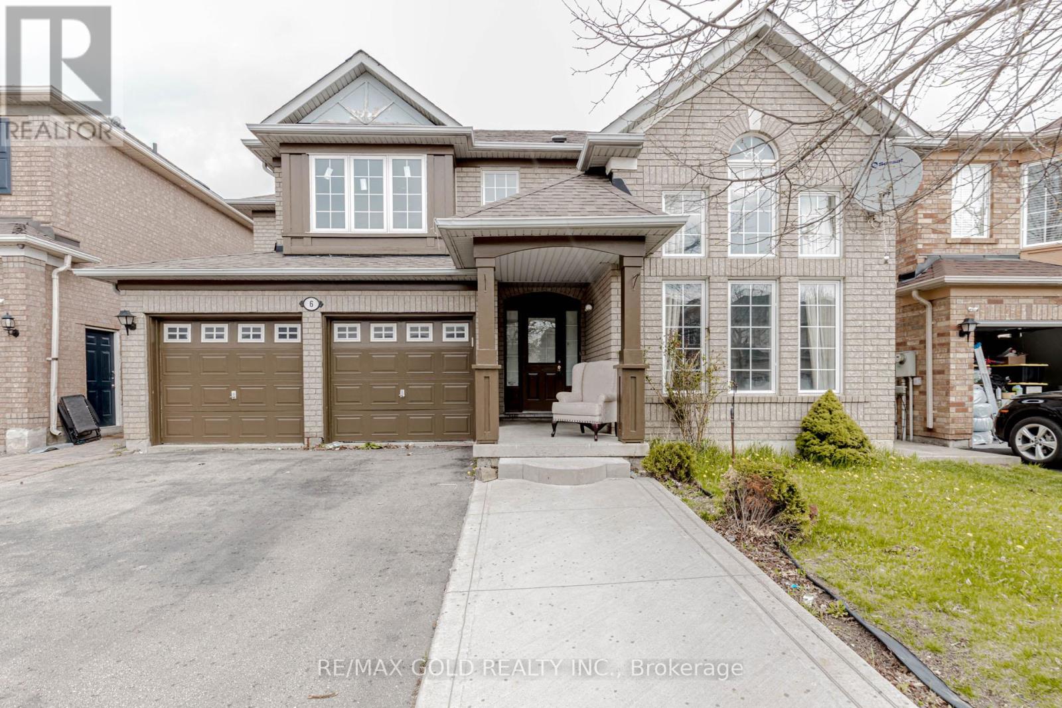Free account required
Unlock the full potential of your property search with a free account! Here's what you'll gain immediate access to:
- Exclusive Access to Every Listing
- Personalized Search Experience
- Favorite Properties at Your Fingertips
- Stay Ahead with Email Alerts
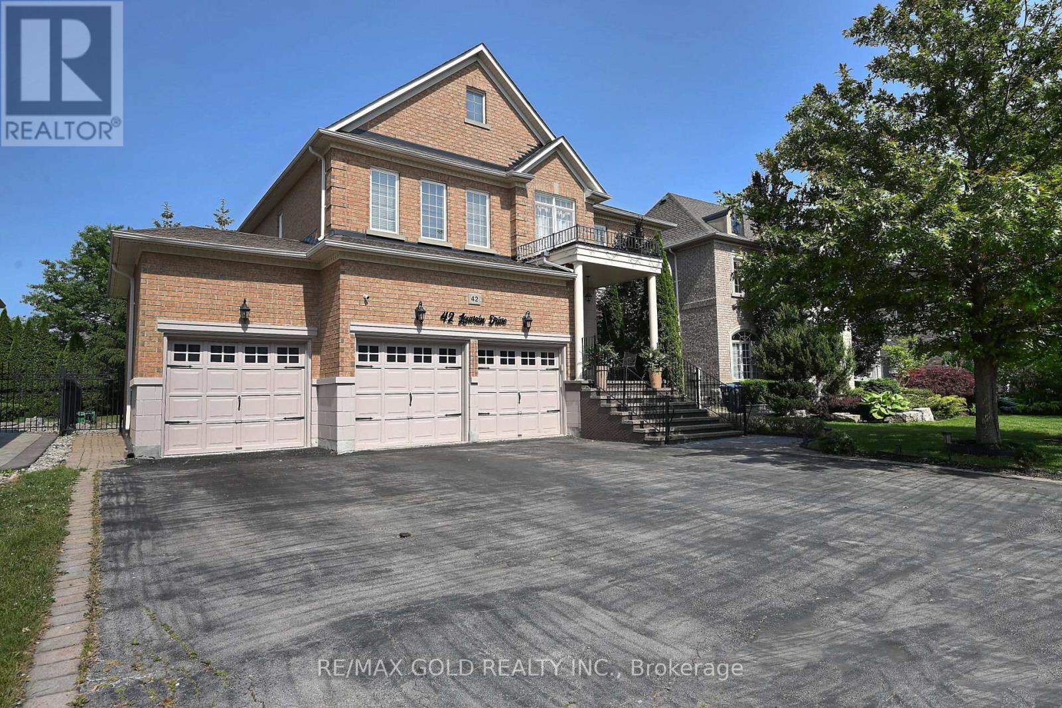
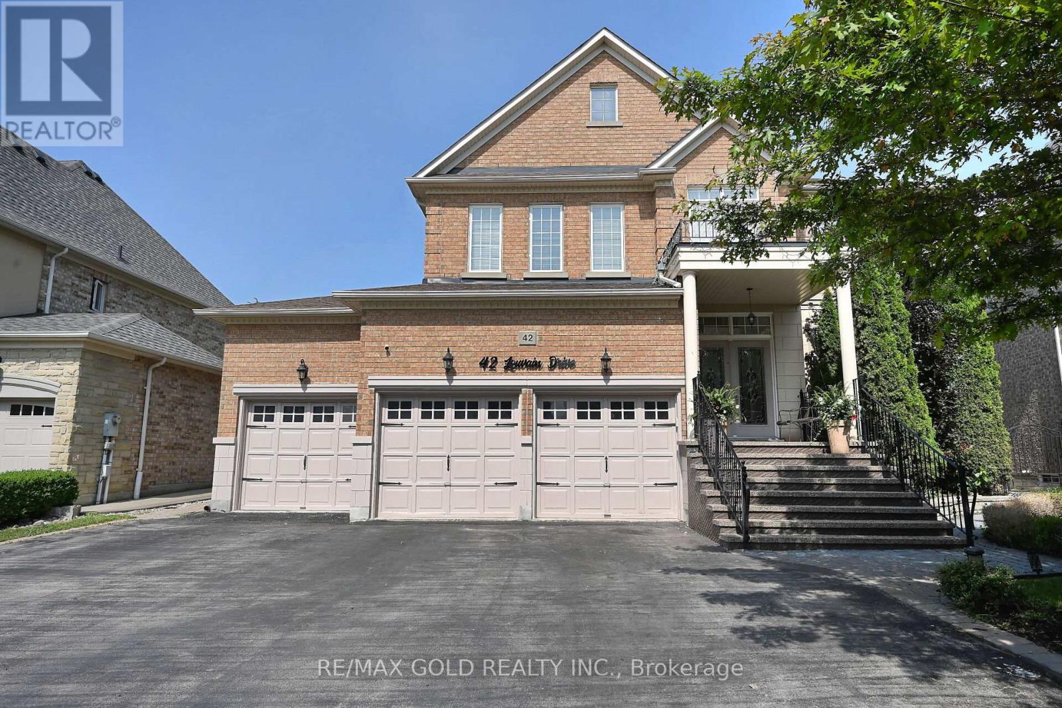
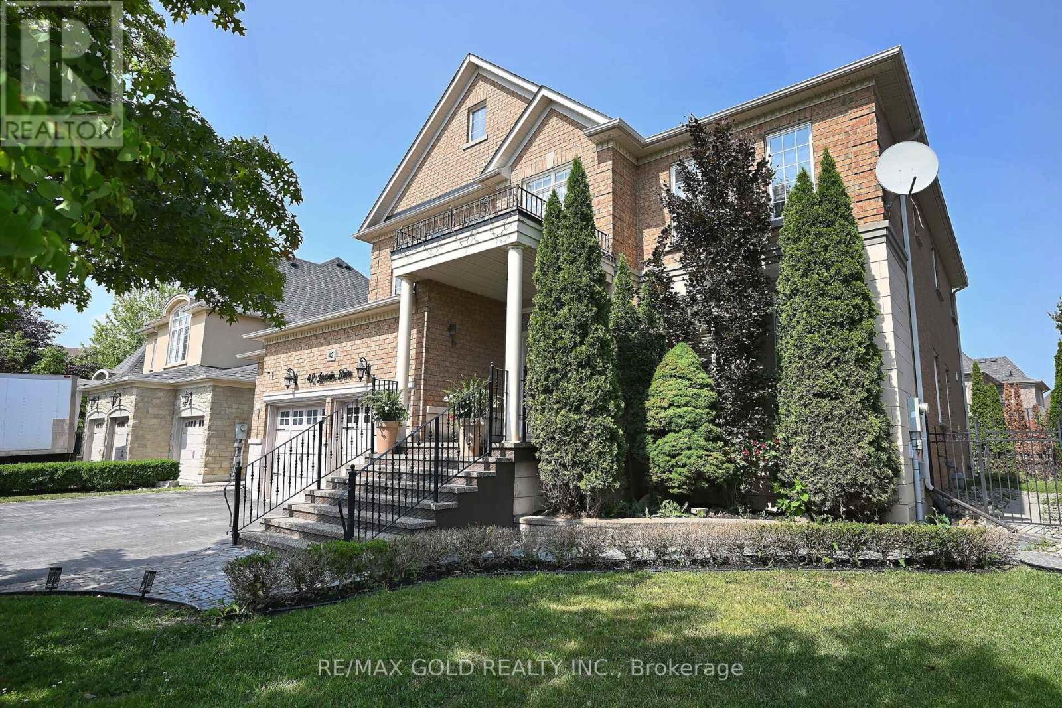
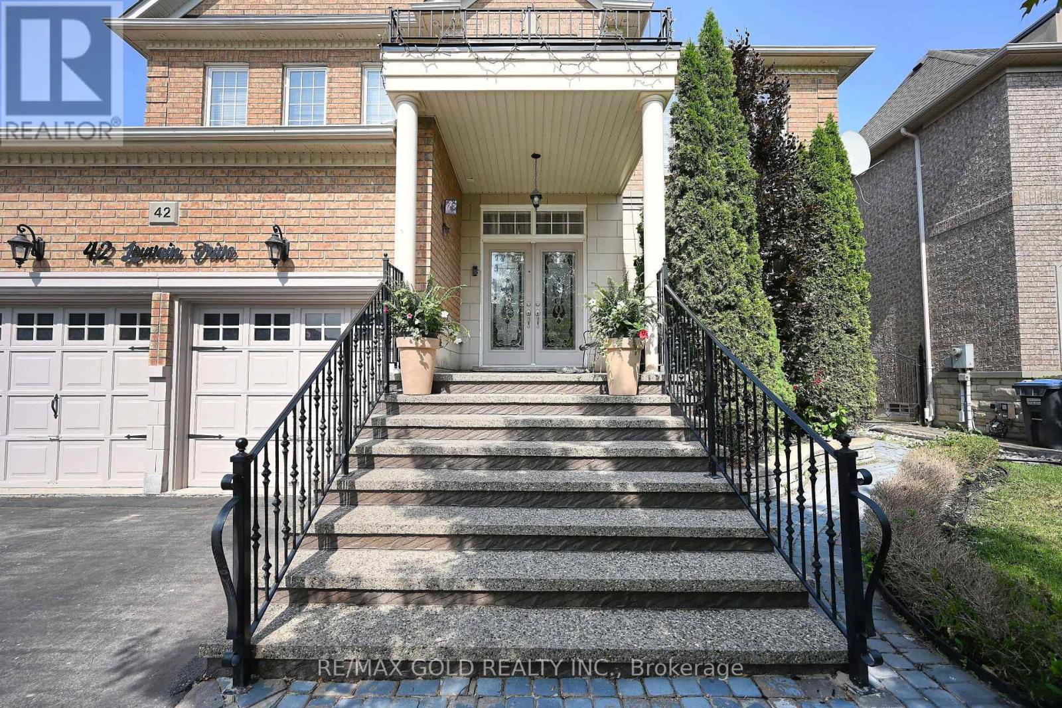
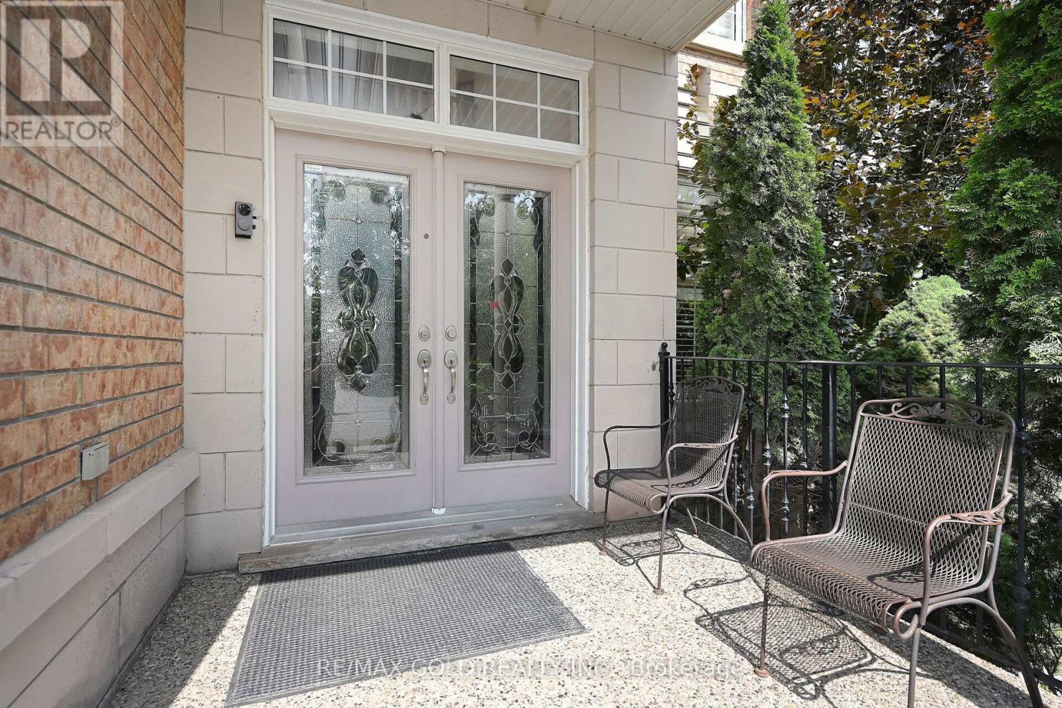
$1,619,900
42 LOUVAIN DRIVE
Brampton, Ontario, Ontario, L6P1W7
MLS® Number: W12309233
Property description
Stunning home offering exceptional value and space. Situated on a generous 65-foot lot with a 3-car garage*** this beautifully upgraded home boasts nearly 3,400 sq. ft. plus finished basement of well-designed living space. Featuring 9-foot ceilings on both the main and lower levels, the home offers a bright and open atmosphere throughout. The main floor presents a formal and functional layout, including a spacious living room, dining room, and a dedicated library perfect for work or quiet reading. The kitchen overlooks a warm and inviting family room with a gas fireplace, ideal for cozy evenings and gatherings. Step out from the breakfast area into a huge backyard for entertaining. Very well maintained home features 5 generously sized bedrooms and 4.5 bathrooms, the layout is ideal for families of all sizes. The master bedroom comes with a luxurious 5-piece ensuite for ultimate comfort.
Building information
Type
*****
Appliances
*****
Basement Development
*****
Basement Features
*****
Basement Type
*****
Construction Style Attachment
*****
Cooling Type
*****
Exterior Finish
*****
Fireplace Present
*****
Flooring Type
*****
Foundation Type
*****
Half Bath Total
*****
Heating Fuel
*****
Heating Type
*****
Size Interior
*****
Stories Total
*****
Utility Water
*****
Land information
Sewer
*****
Size Depth
*****
Size Frontage
*****
Size Irregular
*****
Size Total
*****
Rooms
Main level
Den
*****
Family room
*****
Eating area
*****
Kitchen
*****
Dining room
*****
Living room
*****
Basement
Bedroom
*****
Bedroom
*****
Family room
*****
Second level
Bedroom 3
*****
Bedroom 2
*****
Primary Bedroom
*****
Bedroom 5
*****
Bedroom 4
*****
Courtesy of RE/MAX GOLD REALTY INC.
Book a Showing for this property
Please note that filling out this form you'll be registered and your phone number without the +1 part will be used as a password.



