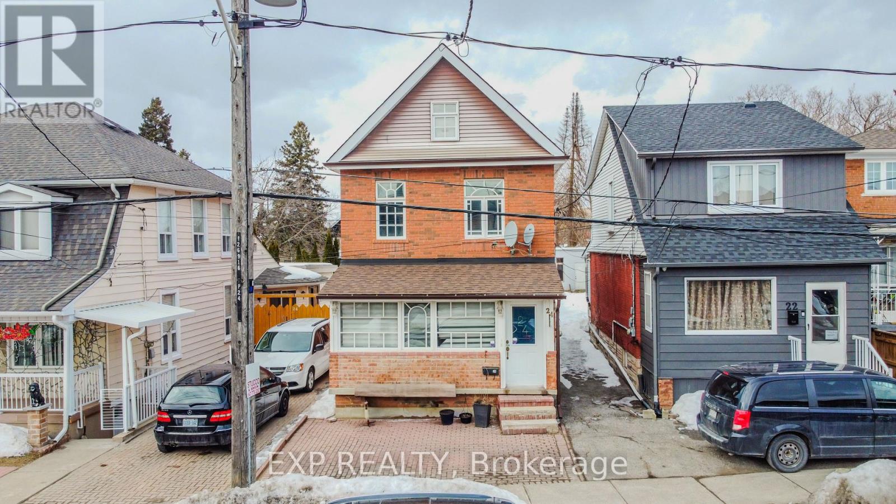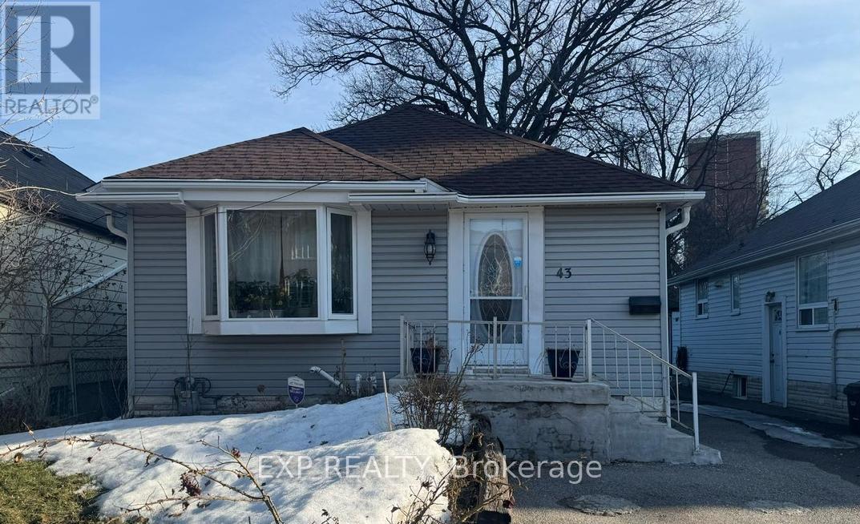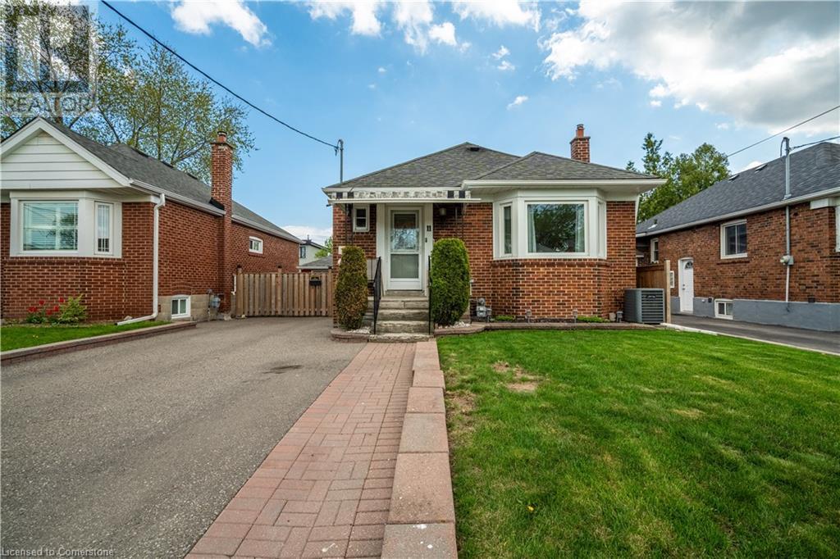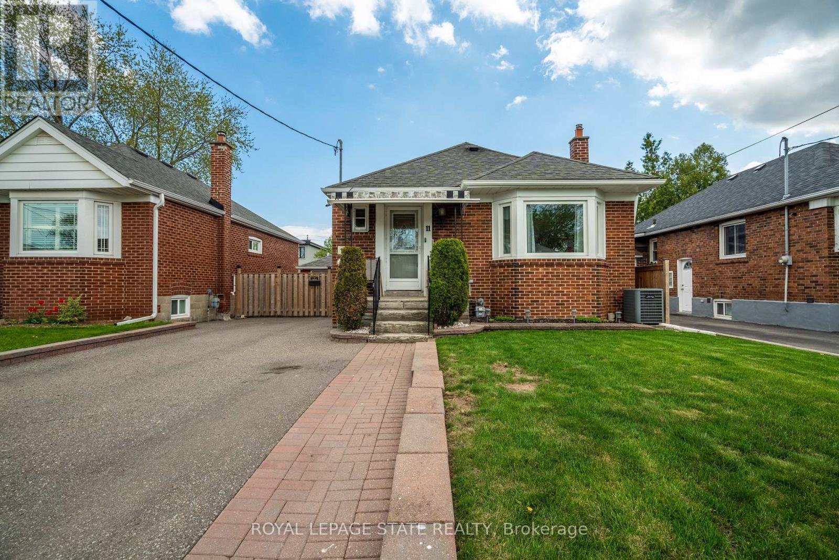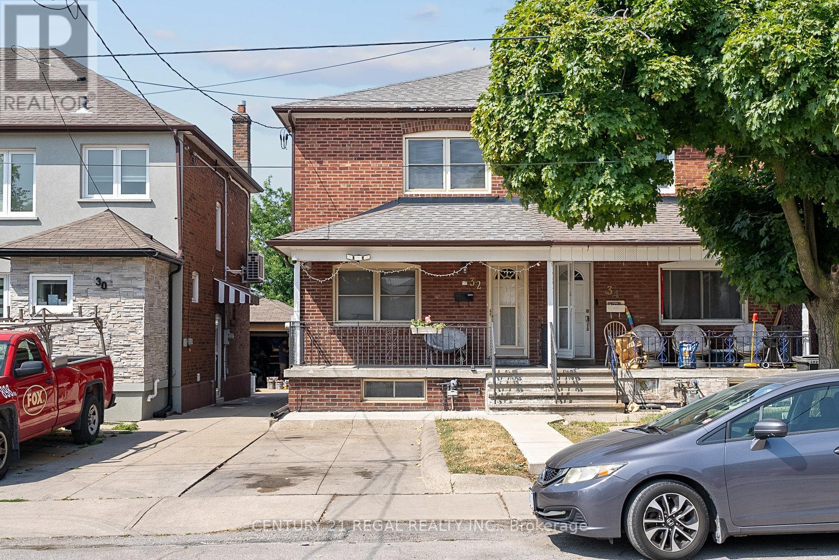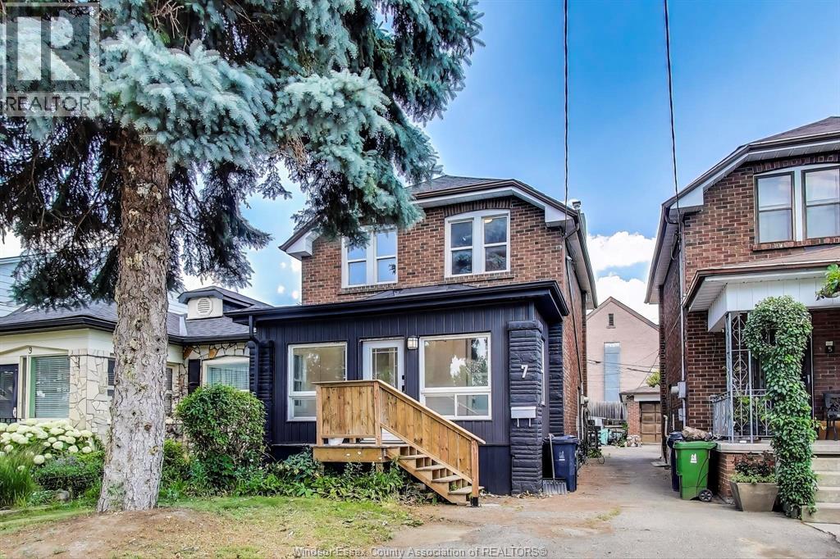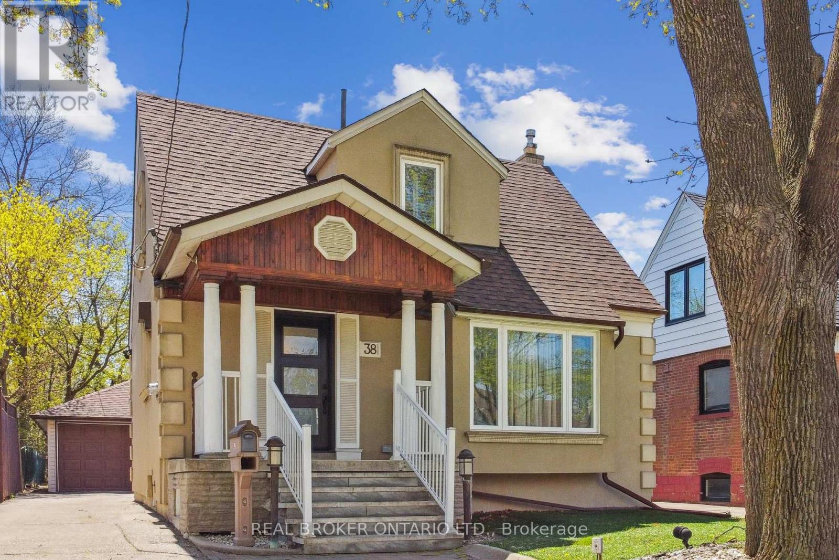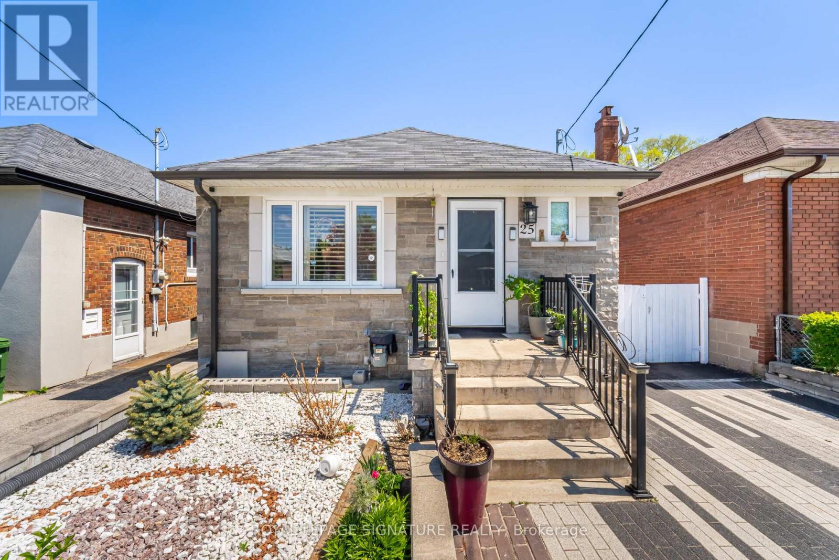Free account required
Unlock the full potential of your property search with a free account! Here's what you'll gain immediate access to:
- Exclusive Access to Every Listing
- Personalized Search Experience
- Favorite Properties at Your Fingertips
- Stay Ahead with Email Alerts
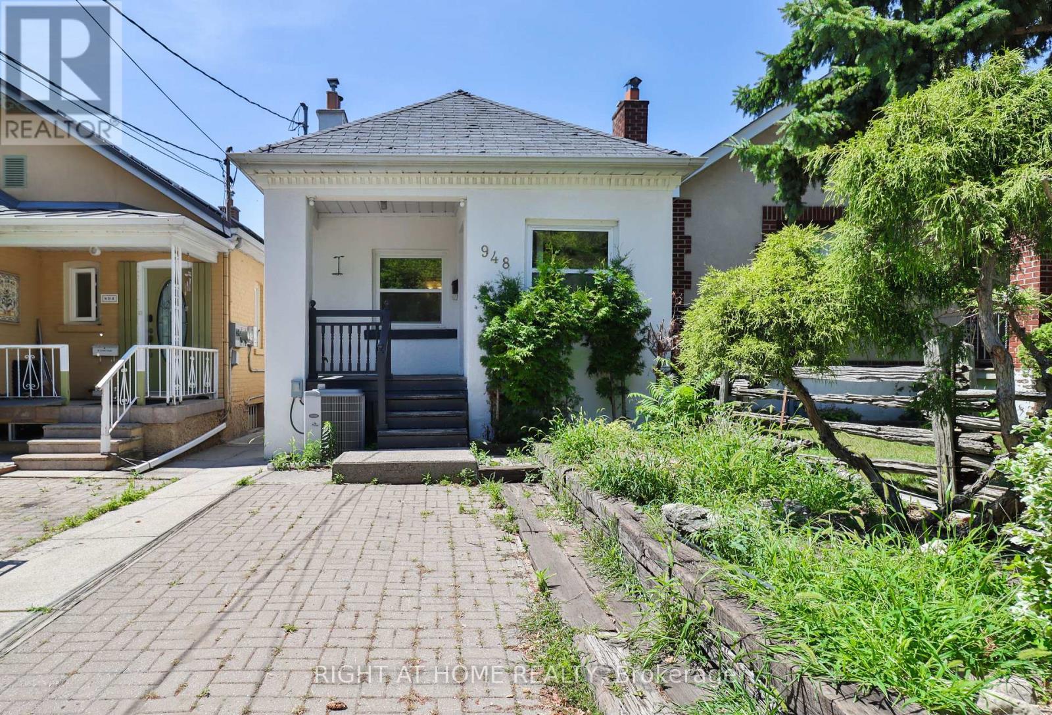
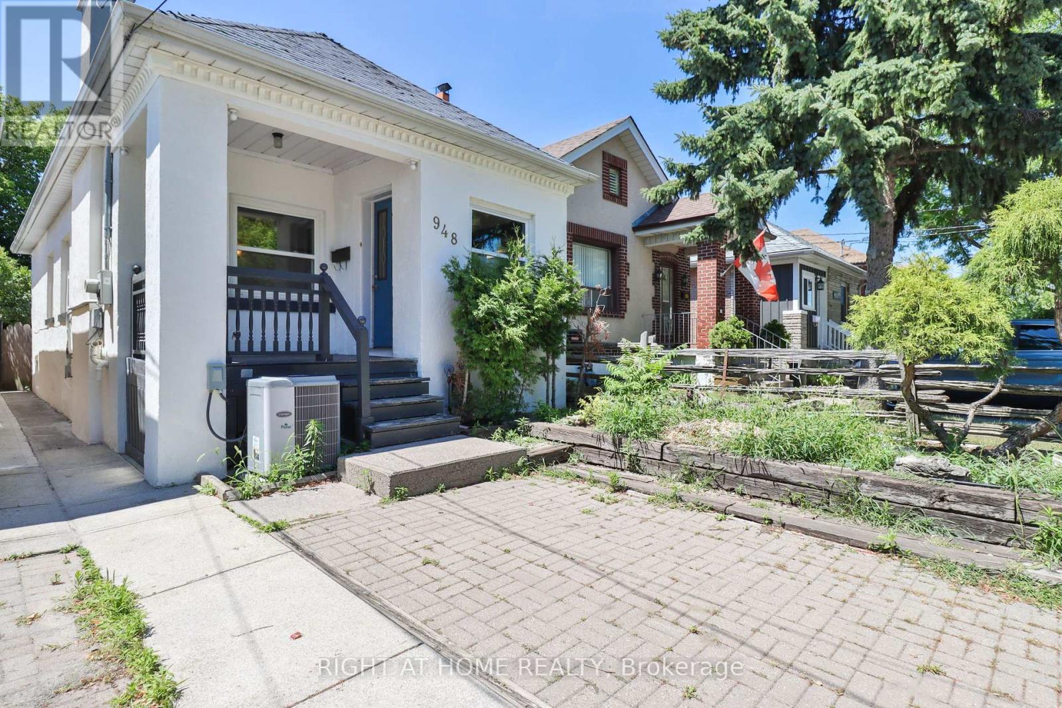
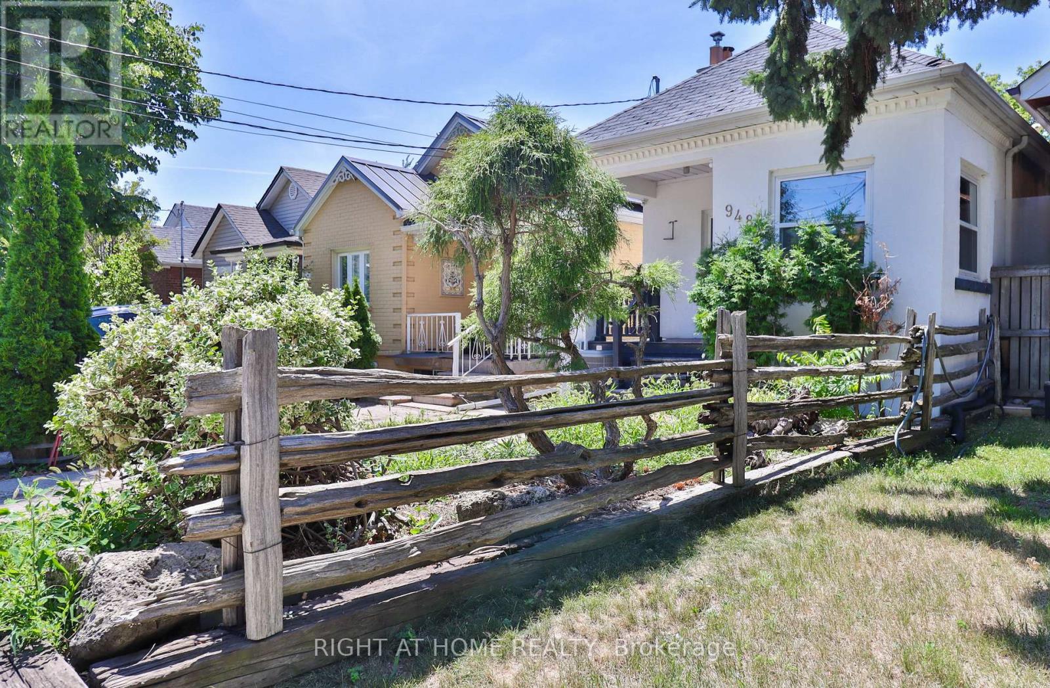
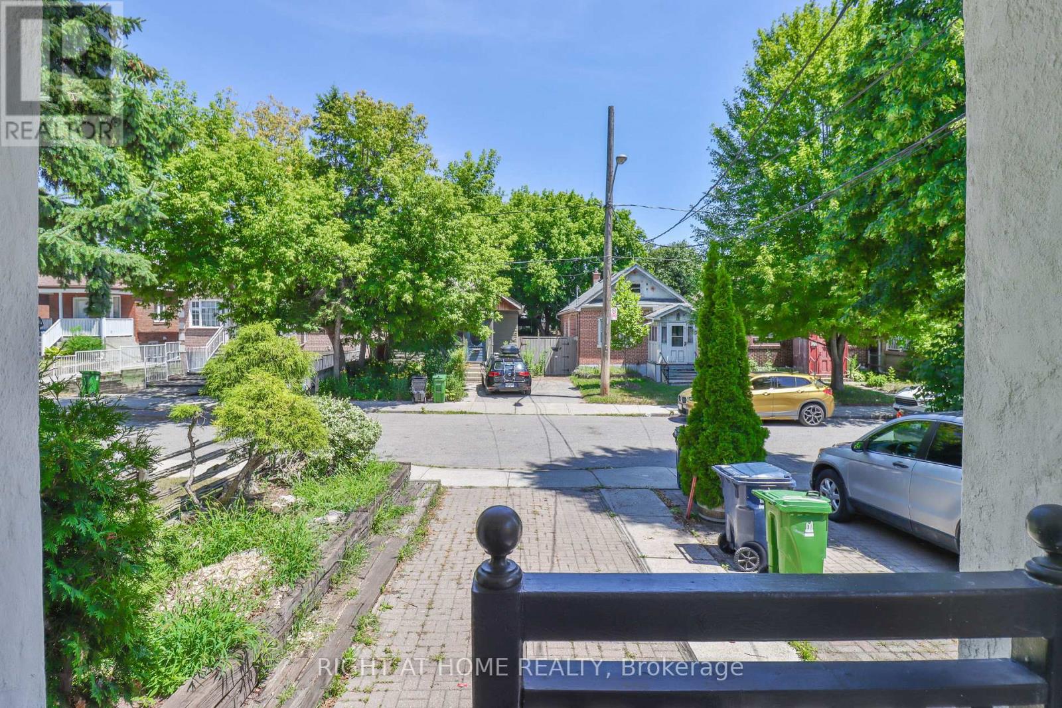
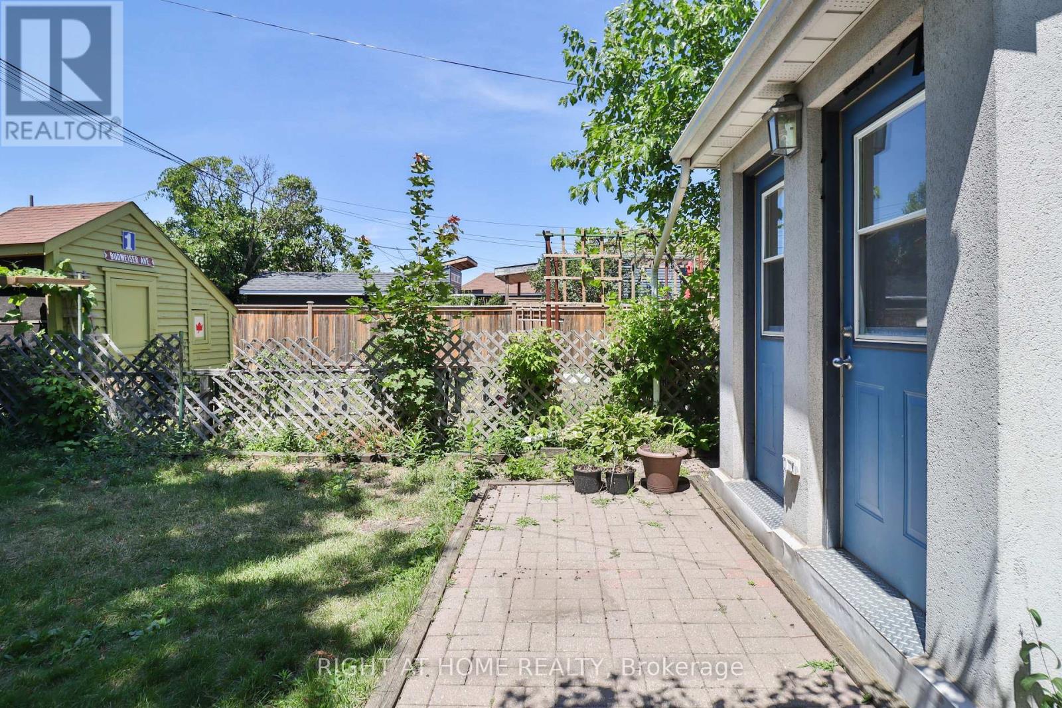
$849,900
948 RUNNYMEDE ROAD
Toronto, Ontario, Ontario, M6N3W4
MLS® Number: W12309682
Property description
Discover your dream home in the heart of St.clair and Runnymede, a highly sought - after neighbourhood bursting with potential. This Tiny bungalow offer two good size bedroom, living room with gas fire place (as-is, owner never use) kitchen has plenty of cabinet storage with natural lights pours in through from the skylight offering a direct access to backyard. Enjoy effortless access to amenities and transit only few steps away from Bloor west Village and Runnymede Station. roo shingles (as-is), furnace/AC (6 Y/O), HWT (r)
Building information
Type
*****
Amenities
*****
Appliances
*****
Architectural Style
*****
Basement Development
*****
Basement Features
*****
Basement Type
*****
Construction Style Attachment
*****
Cooling Type
*****
Exterior Finish
*****
Fireplace Present
*****
Flooring Type
*****
Foundation Type
*****
Half Bath Total
*****
Heating Fuel
*****
Heating Type
*****
Size Interior
*****
Stories Total
*****
Utility Water
*****
Land information
Sewer
*****
Size Depth
*****
Size Frontage
*****
Size Irregular
*****
Size Total
*****
Rooms
Main level
Bedroom 2
*****
Bedroom
*****
Solarium
*****
Dining room
*****
Kitchen
*****
Living room
*****
Basement
Workshop
*****
Recreational, Games room
*****
Main level
Bedroom 2
*****
Bedroom
*****
Solarium
*****
Dining room
*****
Kitchen
*****
Living room
*****
Basement
Workshop
*****
Recreational, Games room
*****
Main level
Bedroom 2
*****
Bedroom
*****
Solarium
*****
Dining room
*****
Kitchen
*****
Living room
*****
Basement
Workshop
*****
Recreational, Games room
*****
Main level
Bedroom 2
*****
Bedroom
*****
Solarium
*****
Dining room
*****
Kitchen
*****
Living room
*****
Basement
Workshop
*****
Recreational, Games room
*****
Main level
Bedroom 2
*****
Bedroom
*****
Solarium
*****
Dining room
*****
Kitchen
*****
Living room
*****
Basement
Workshop
*****
Recreational, Games room
*****
Main level
Bedroom 2
*****
Bedroom
*****
Solarium
*****
Dining room
*****
Kitchen
*****
Living room
*****
Basement
Workshop
*****
Recreational, Games room
*****
Main level
Bedroom 2
*****
Bedroom
*****
Courtesy of RIGHT AT HOME REALTY
Book a Showing for this property
Please note that filling out this form you'll be registered and your phone number without the +1 part will be used as a password.
