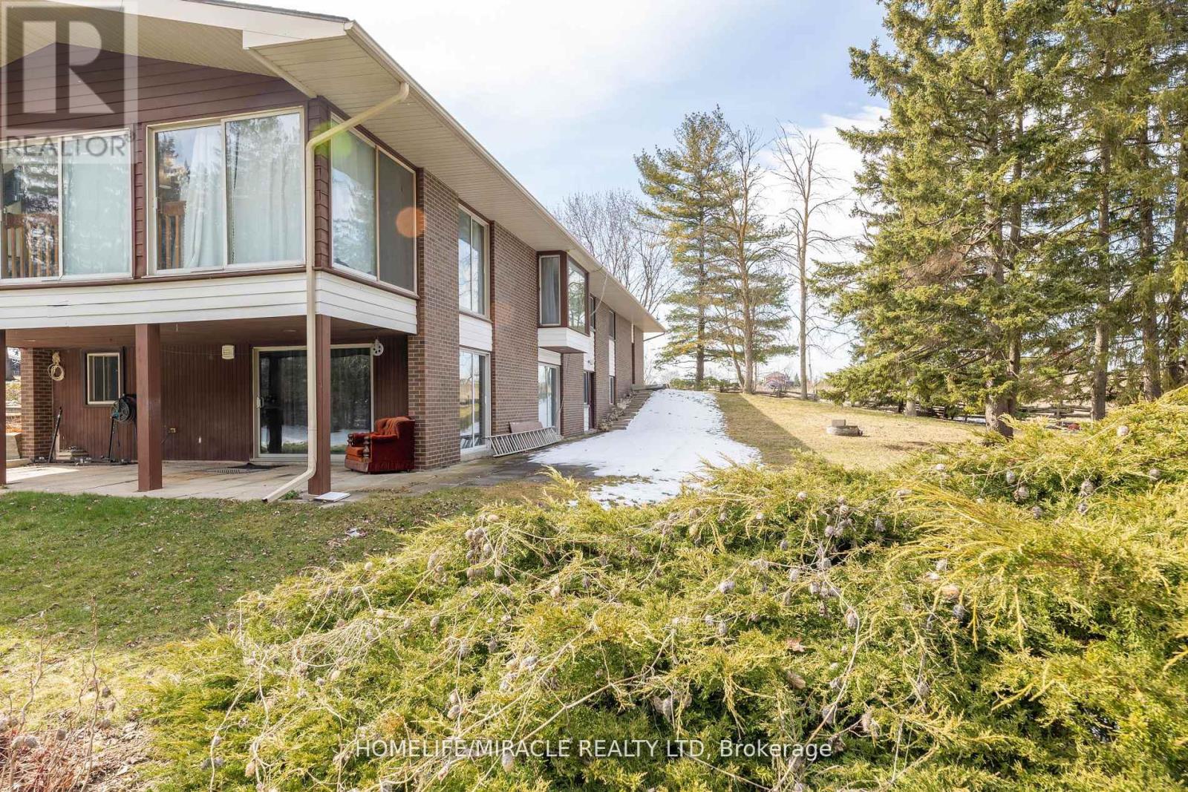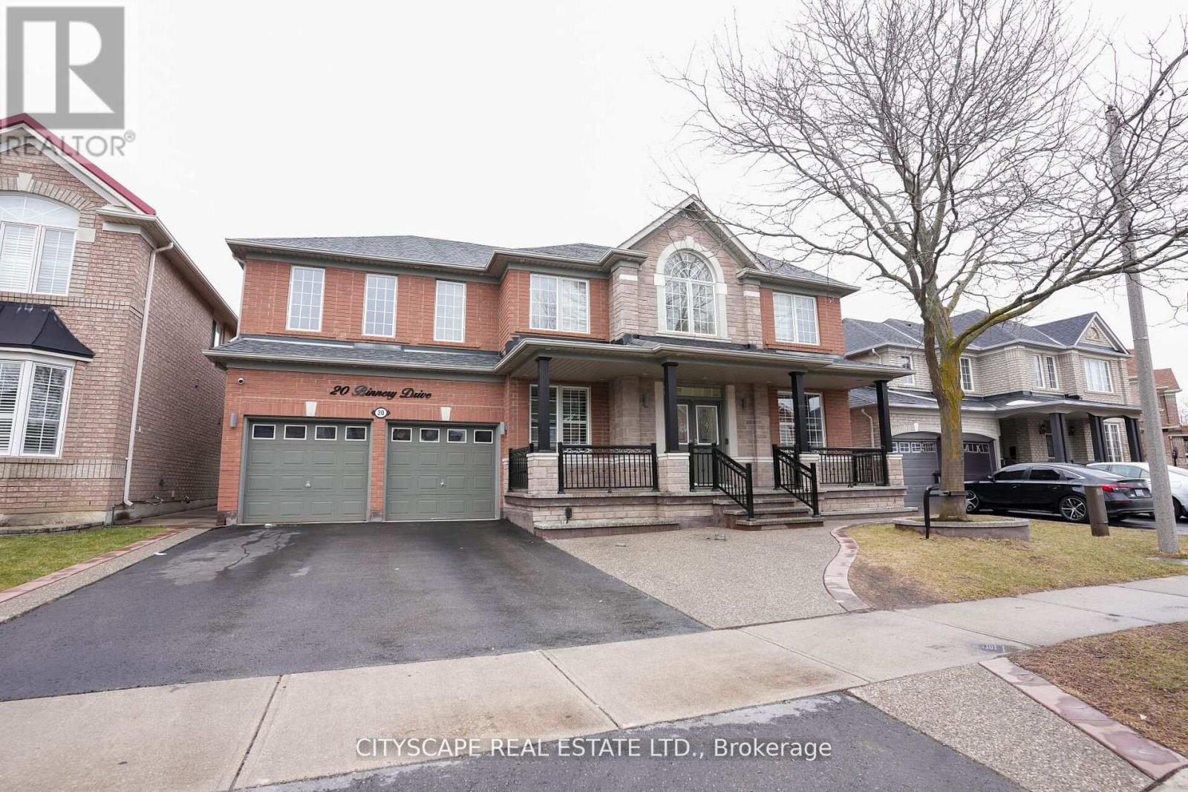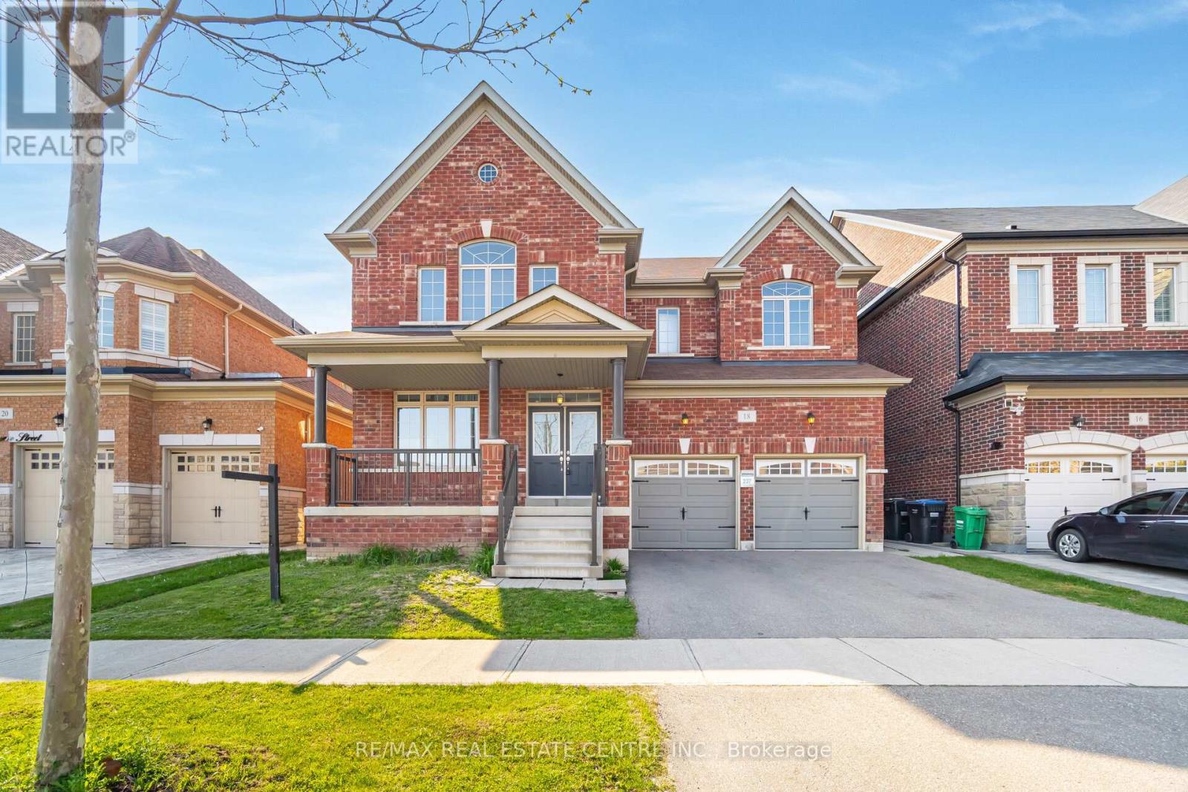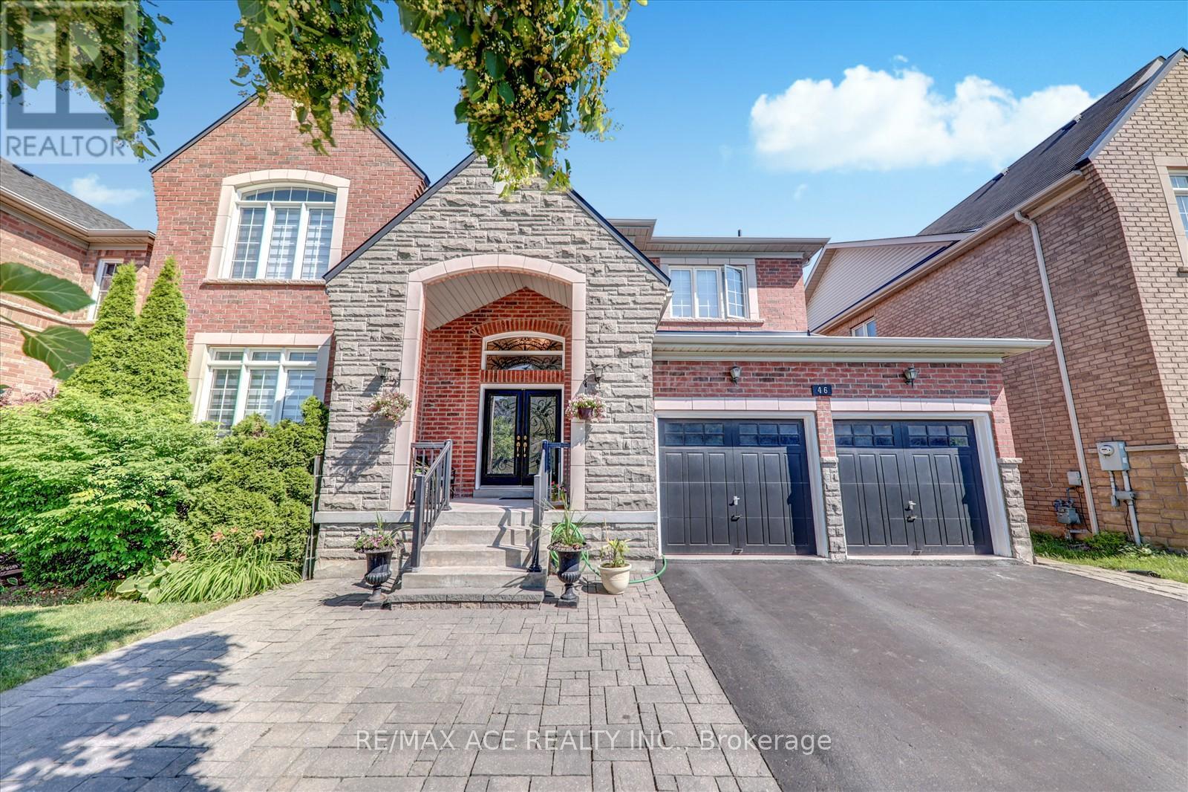Free account required
Unlock the full potential of your property search with a free account! Here's what you'll gain immediate access to:
- Exclusive Access to Every Listing
- Personalized Search Experience
- Favorite Properties at Your Fingertips
- Stay Ahead with Email Alerts
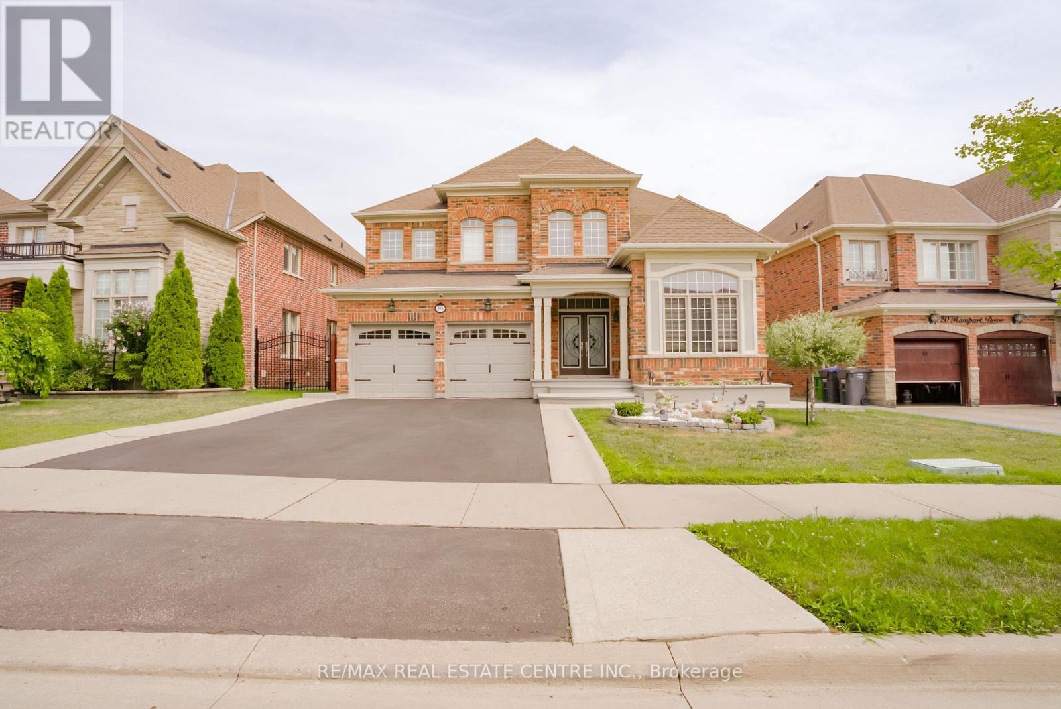
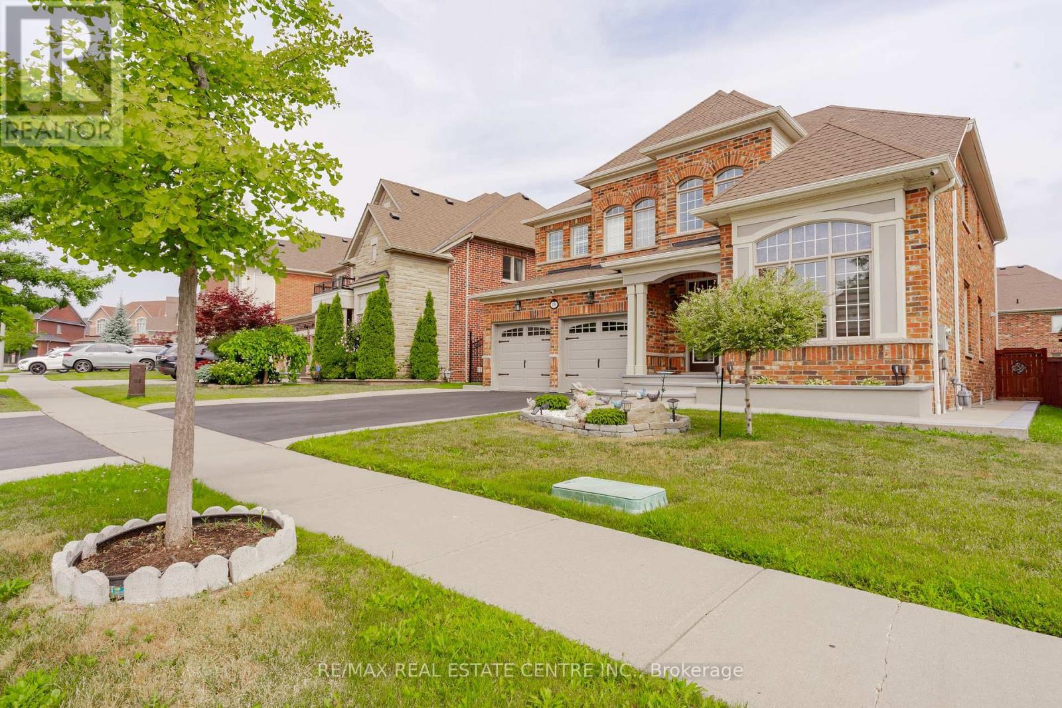
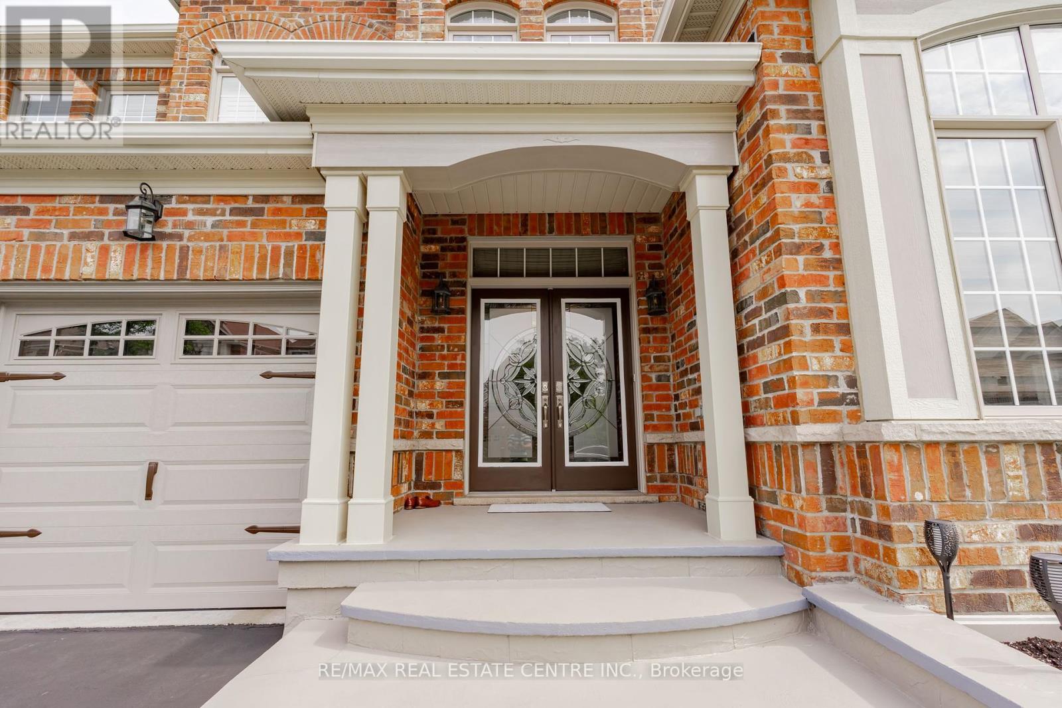
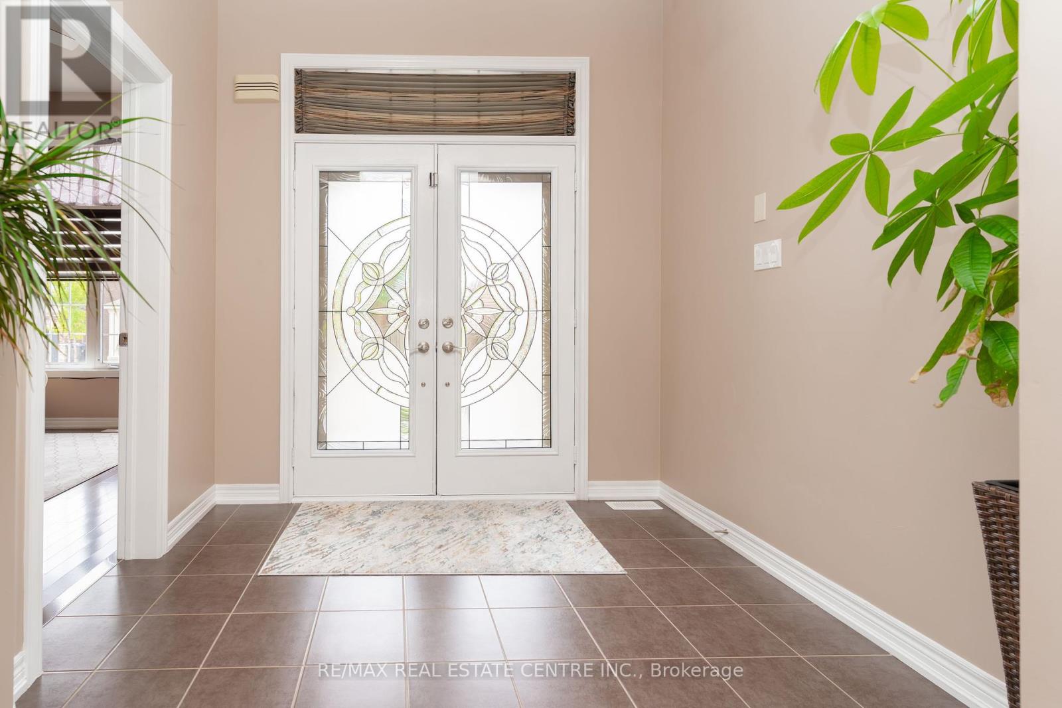
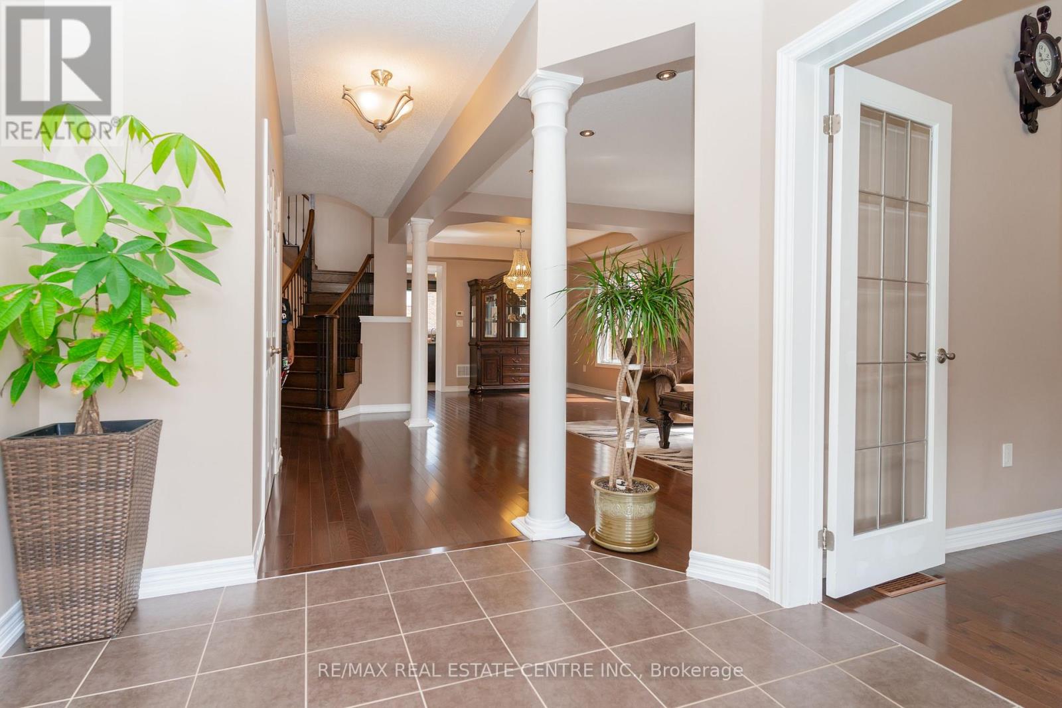
$1,649,900
18 RAMPART DRIVE
Brampton, Ontario, Ontario, L6P2K3
MLS® Number: W12310059
Property description
Welcome to 18 Rampart Drive, situated in the gorgeous area of the Vales Of Castlemore. This 4+3 bedrooms, 5 washrooms, 1+ 1 kitchen, this home boasts of 3436 Sqft living space on a premium 55Ft lot with a great layout. Traditional design in every corner! A separate family room with a Bay Window and fireplace, combined dining room and living room with coffered ceiling. Upgraded Kitchen perfect for entertaining, Granite Counters, backsplash, large Island, Breakfast With Pantry. Hardwood flooring on main floor and all hallways. New carpeting in all bedrooms! Oakstairs With Metal Pickets. Bsmt With '2' Sets Of Stairs, large windows. Big backyard with a shed, concrete flooring and landscape. Large driveway with an insulated double door garage. Close to all amenities, parks, schools, transit! This is a must see!
Building information
Type
*****
Age
*****
Amenities
*****
Appliances
*****
Basement Features
*****
Basement Type
*****
Construction Style Attachment
*****
Cooling Type
*****
Exterior Finish
*****
Fireplace Present
*****
FireplaceTotal
*****
Flooring Type
*****
Foundation Type
*****
Half Bath Total
*****
Heating Fuel
*****
Heating Type
*****
Size Interior
*****
Stories Total
*****
Utility Water
*****
Land information
Size Depth
*****
Size Frontage
*****
Size Irregular
*****
Size Total
*****
Rooms
Main level
Eating area
*****
Kitchen
*****
Office
*****
Family room
*****
Dining room
*****
Living room
*****
Second level
Bedroom 4
*****
Bedroom 3
*****
Bedroom 2
*****
Primary Bedroom
*****
Main level
Eating area
*****
Kitchen
*****
Office
*****
Family room
*****
Dining room
*****
Living room
*****
Second level
Bedroom 4
*****
Bedroom 3
*****
Bedroom 2
*****
Primary Bedroom
*****
Courtesy of RE/MAX REAL ESTATE CENTRE INC.
Book a Showing for this property
Please note that filling out this form you'll be registered and your phone number without the +1 part will be used as a password.
