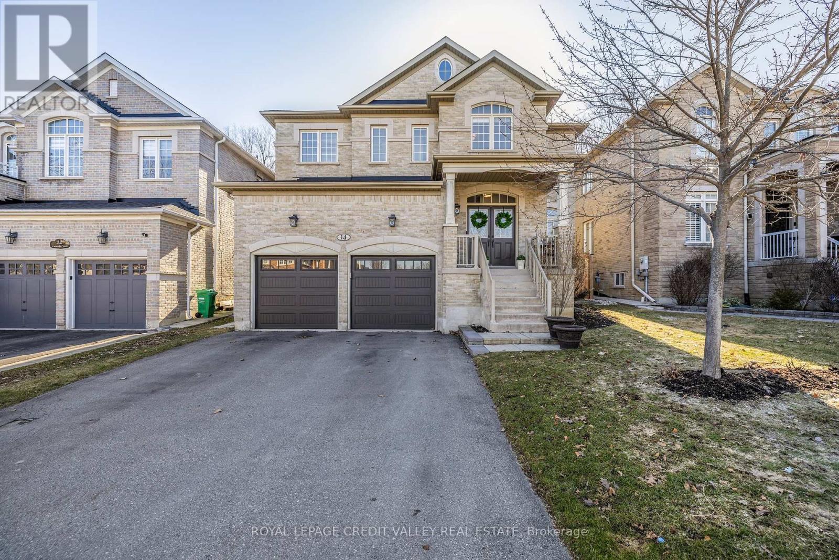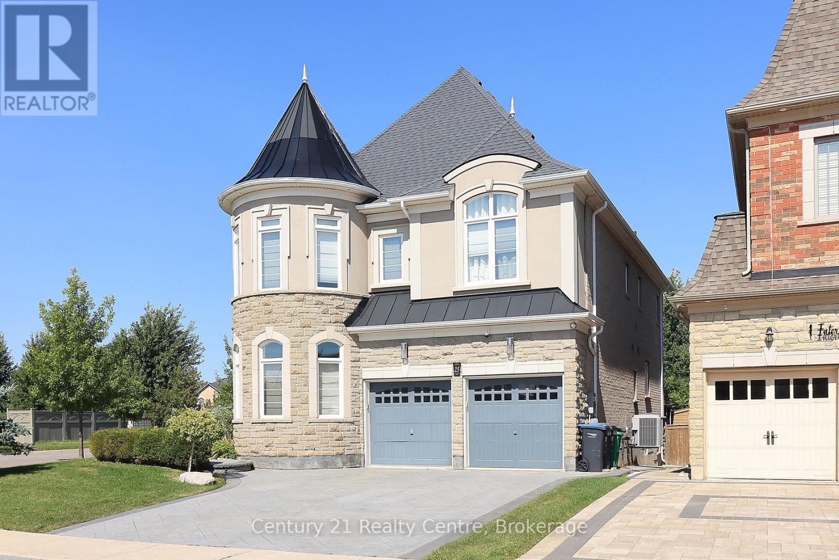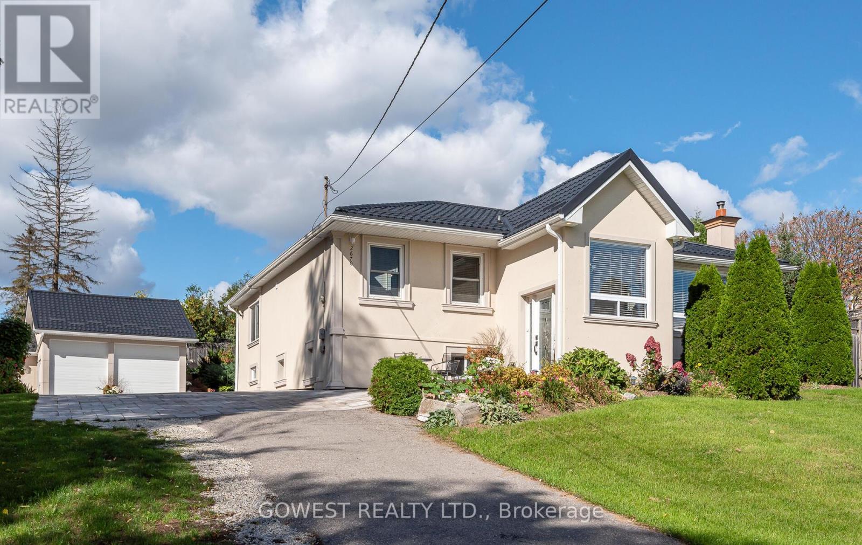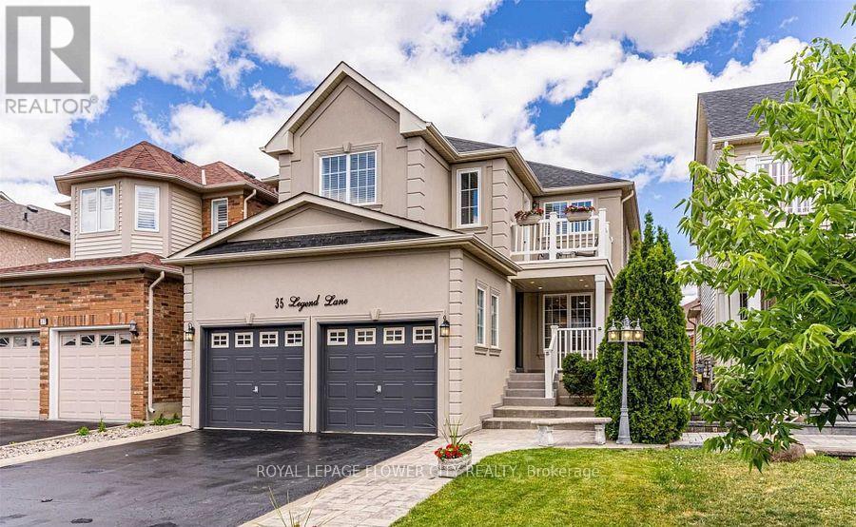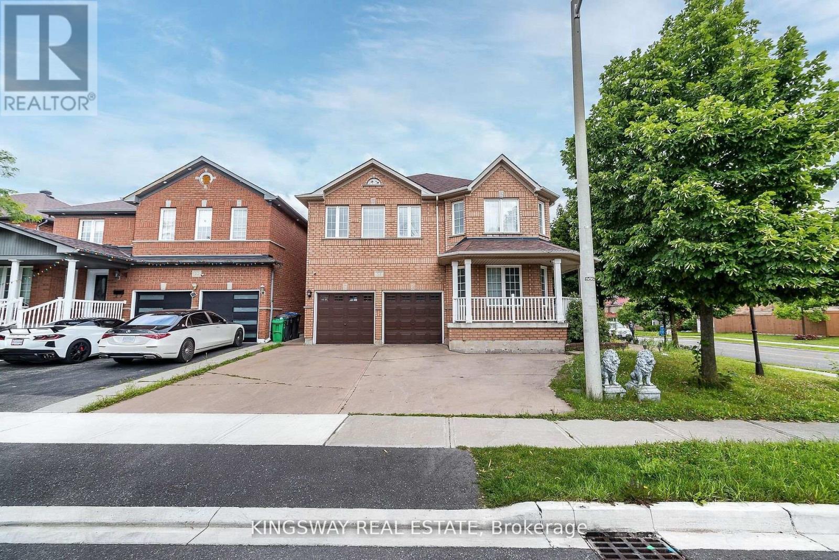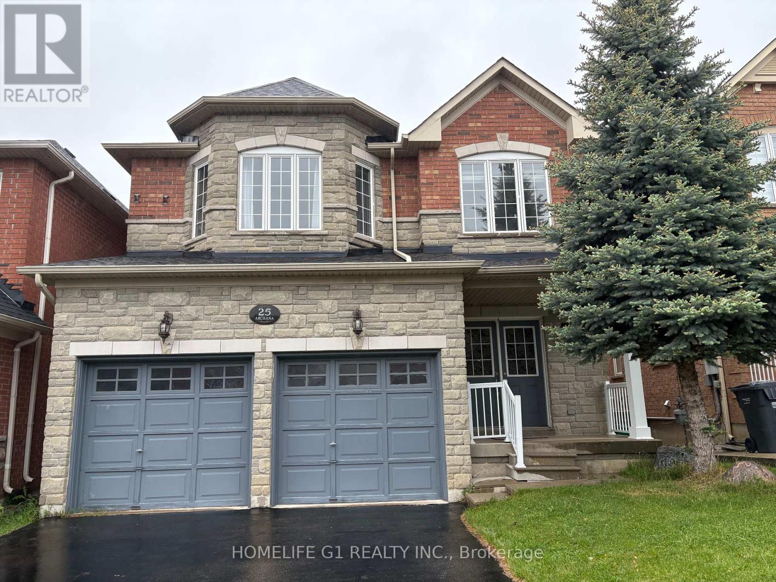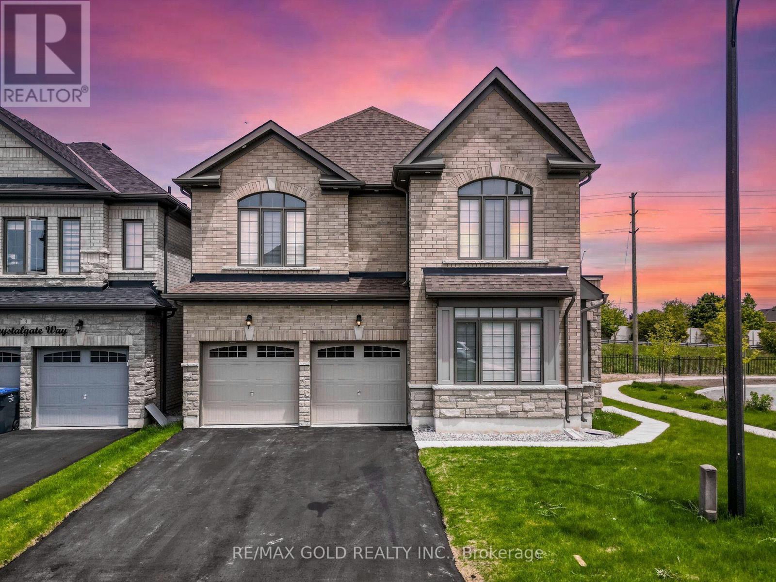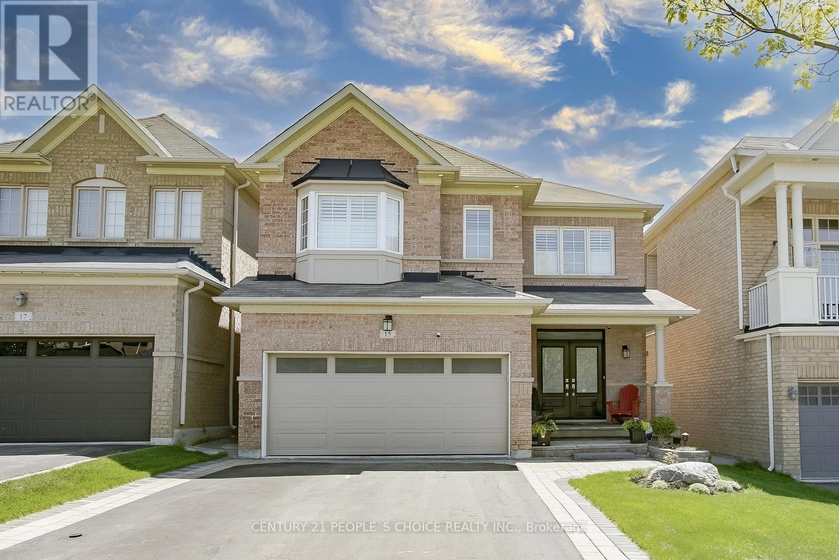Free account required
Unlock the full potential of your property search with a free account! Here's what you'll gain immediate access to:
- Exclusive Access to Every Listing
- Personalized Search Experience
- Favorite Properties at Your Fingertips
- Stay Ahead with Email Alerts
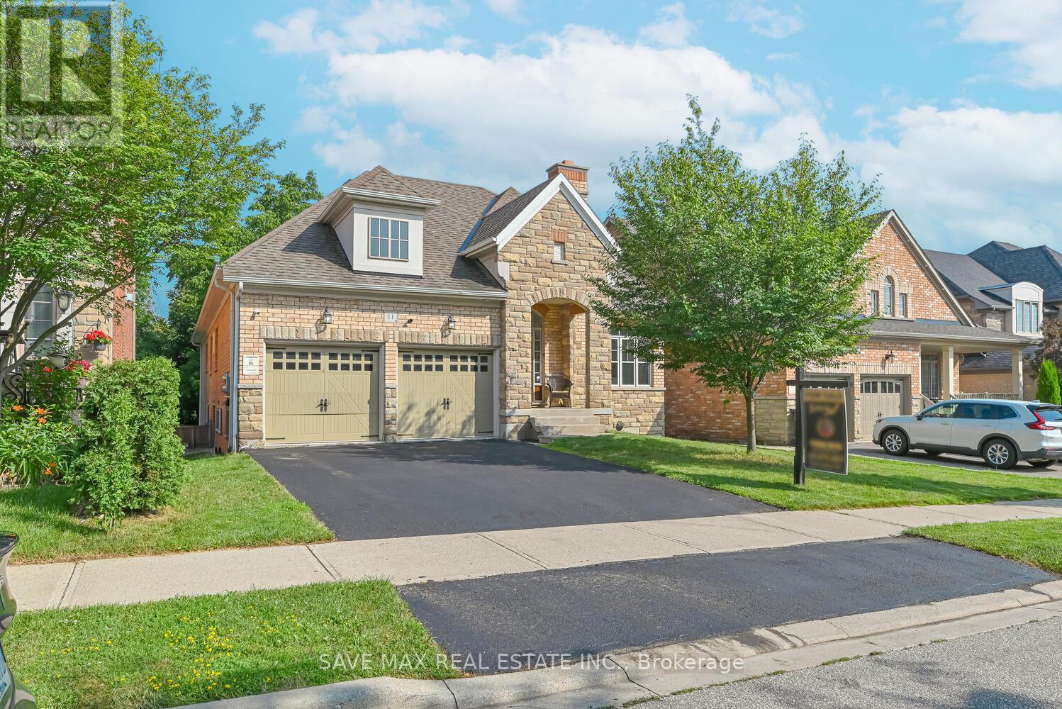
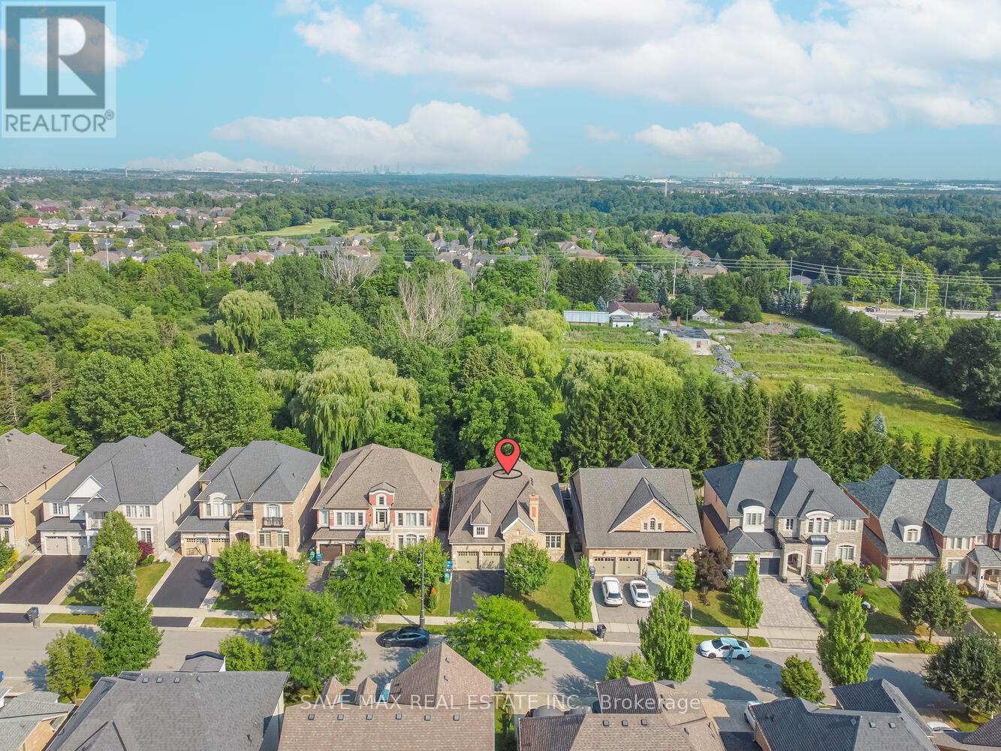
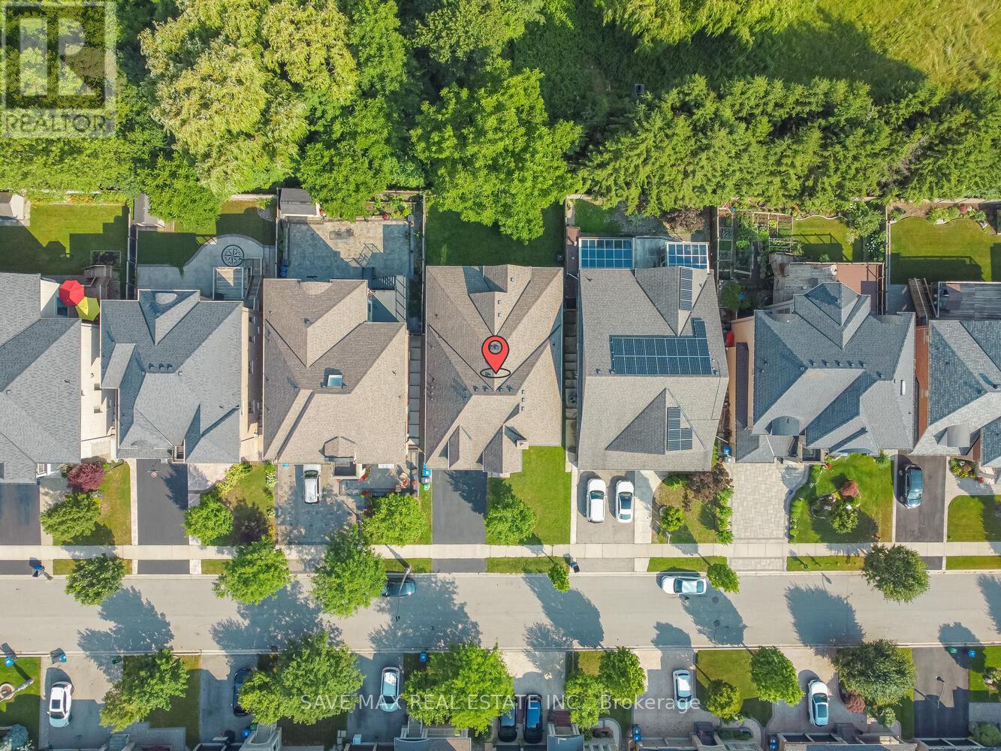
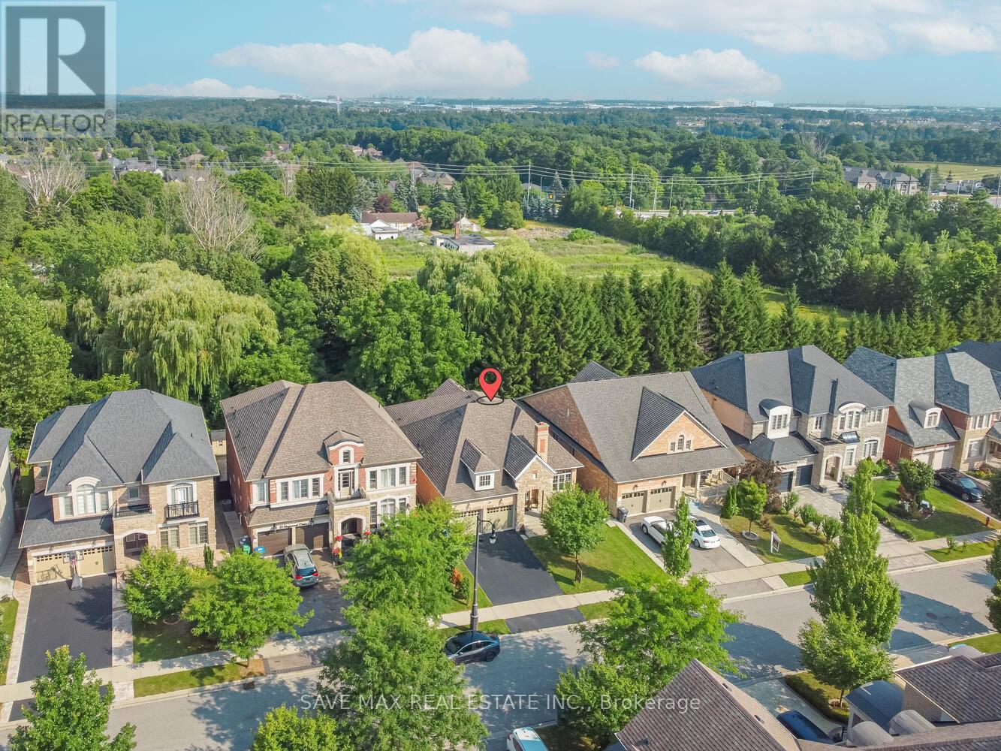
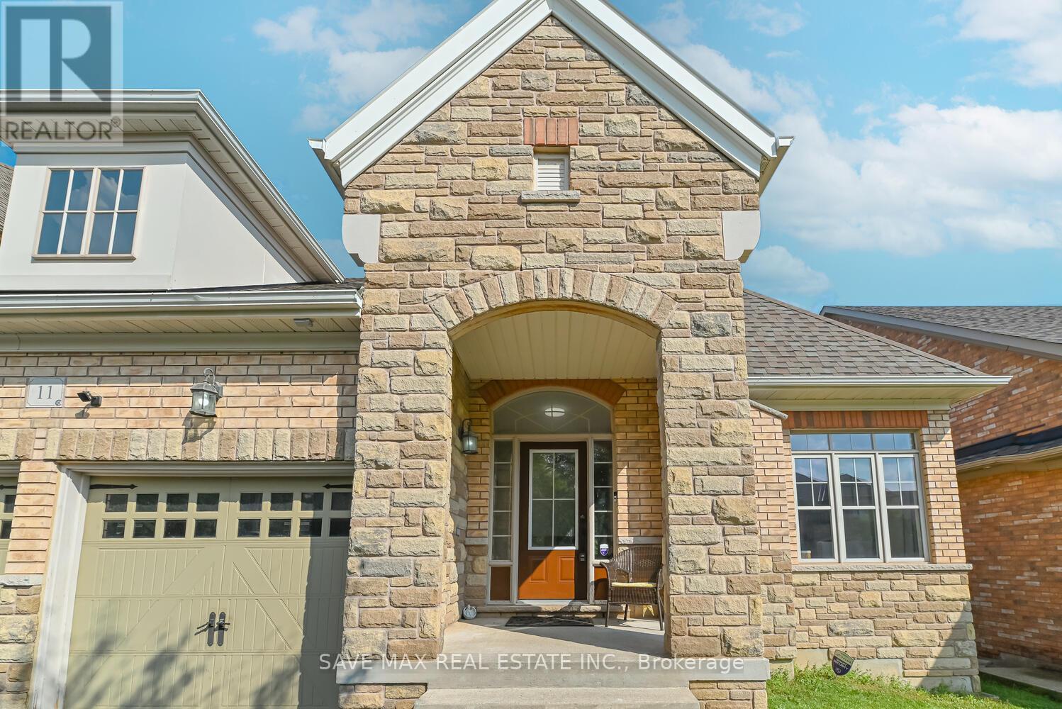
$1,399,000
11 HAYWOOD DRIVE
Brampton, Ontario, Ontario, L6X0W1
MLS® Number: W12311667
Property description
Wow! Rarely offered, one of the very few Bungalows in the prestigious Estates of Credit Ridge. Featuring 9ft ceilings on both the main floor and the basement, this home offers a seamless blend of elegance and functionality. Main floor offers separate Living/Dining room with Hardwood Floor, Eat-In Kitchen with Stainless Steel Appliances and Breakfast area with Juliette Balcony, Large Family room with Cathedral Ceiling, windows & Gas Fireplace. Large Primary Bedroom boasts high ceiling, 4pc Ensuite Bath and Walk-in Closet. Two other good sized bedrooms, powder room and another full 3pc Bath. The beautiful, bright Walk-out Basement features a large Living room with lots of pot lights, two generous sized bedrooms, full kitchen, 3pc bath and tons of storage space. Fantastic location, minutes from Mount Pleasant GO Station, close to elementary schools, near scenic ravine areas and only five minutes to Eldorado Park. Close to lots of great amenities, restaurants and shopping plazas. This home offers close to 4,000 sq ft of luxury living space and unmatched convenience in one of Brampton's most sought-after communities. Single Level Living at its best. Do not miss!
Building information
Type
*****
Appliances
*****
Architectural Style
*****
Basement Development
*****
Basement Features
*****
Basement Type
*****
Construction Style Attachment
*****
Cooling Type
*****
Exterior Finish
*****
Fireplace Present
*****
Flooring Type
*****
Foundation Type
*****
Half Bath Total
*****
Heating Fuel
*****
Heating Type
*****
Size Interior
*****
Stories Total
*****
Utility Water
*****
Land information
Sewer
*****
Size Depth
*****
Size Frontage
*****
Size Irregular
*****
Size Total
*****
Rooms
Main level
Bedroom 3
*****
Bedroom 2
*****
Primary Bedroom
*****
Family room
*****
Eating area
*****
Kitchen
*****
Dining room
*****
Living room
*****
Basement
Kitchen
*****
Living room
*****
Bedroom 2
*****
Bedroom
*****
Courtesy of SAVE MAX REAL ESTATE INC.
Book a Showing for this property
Please note that filling out this form you'll be registered and your phone number without the +1 part will be used as a password.
