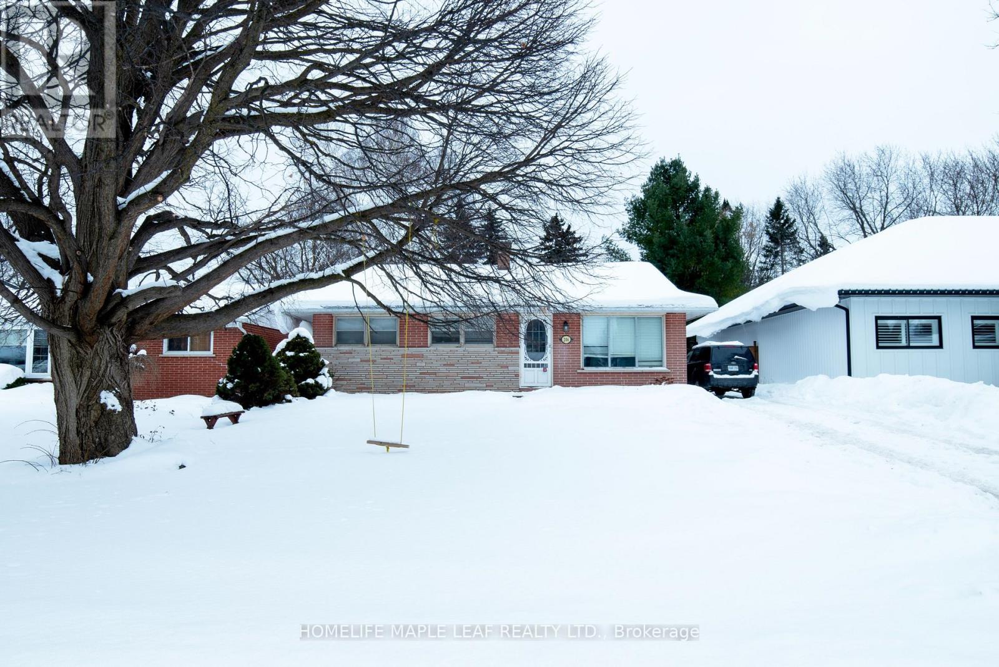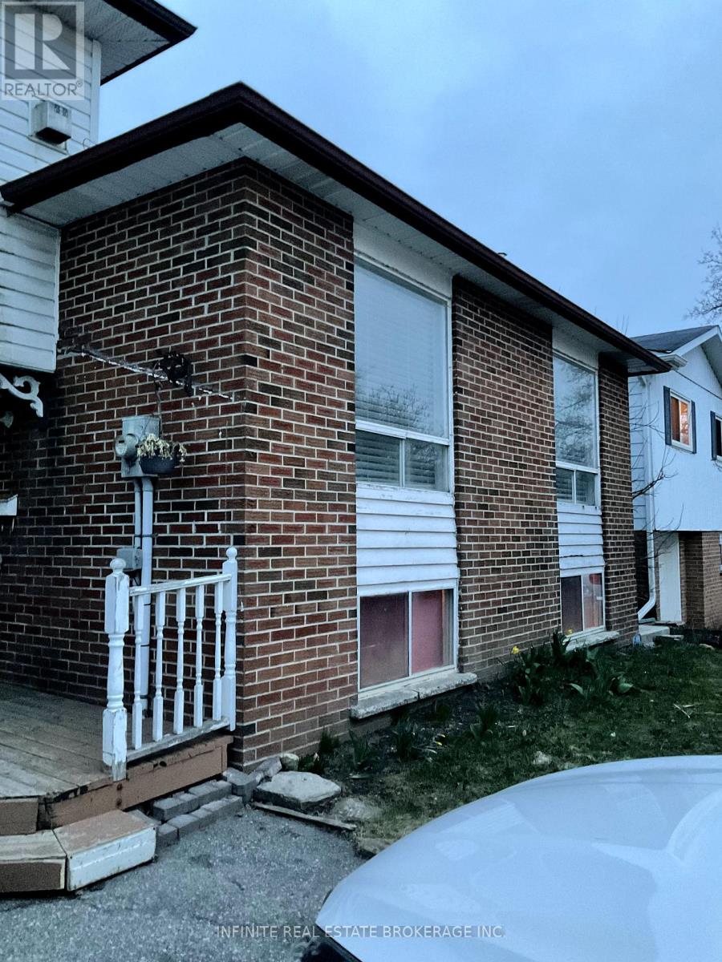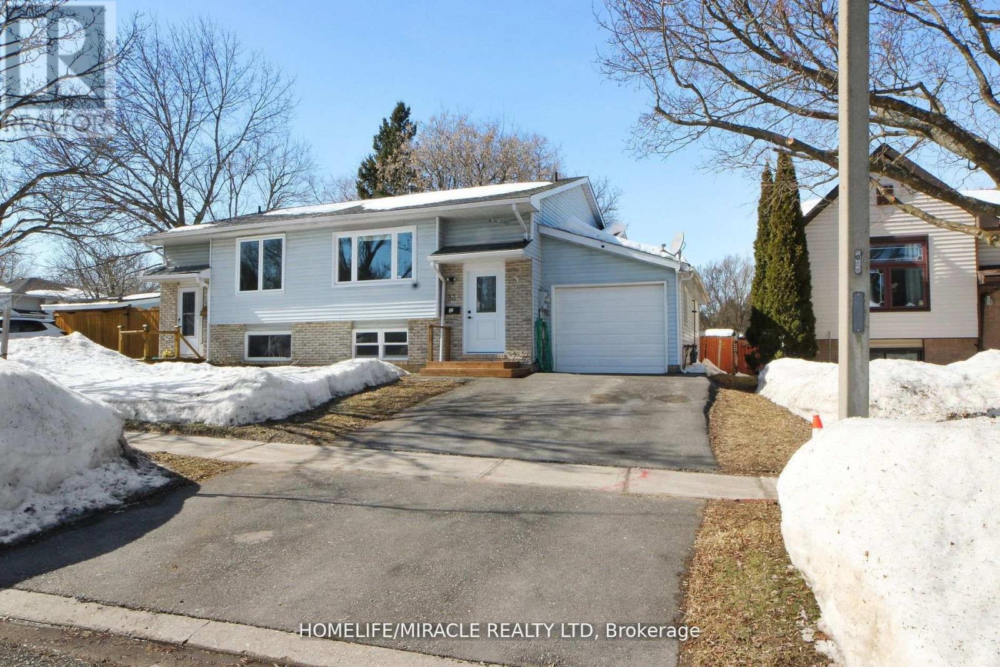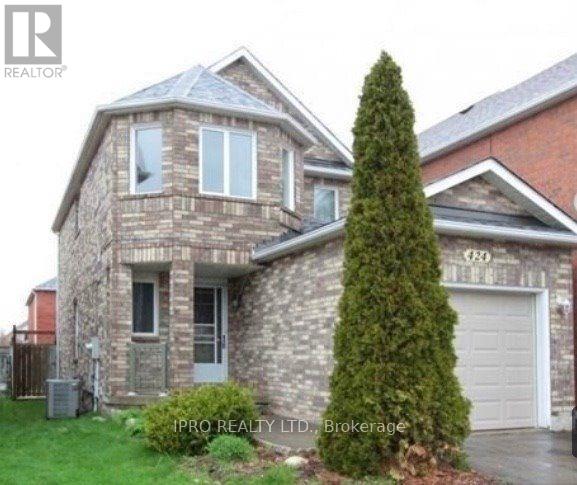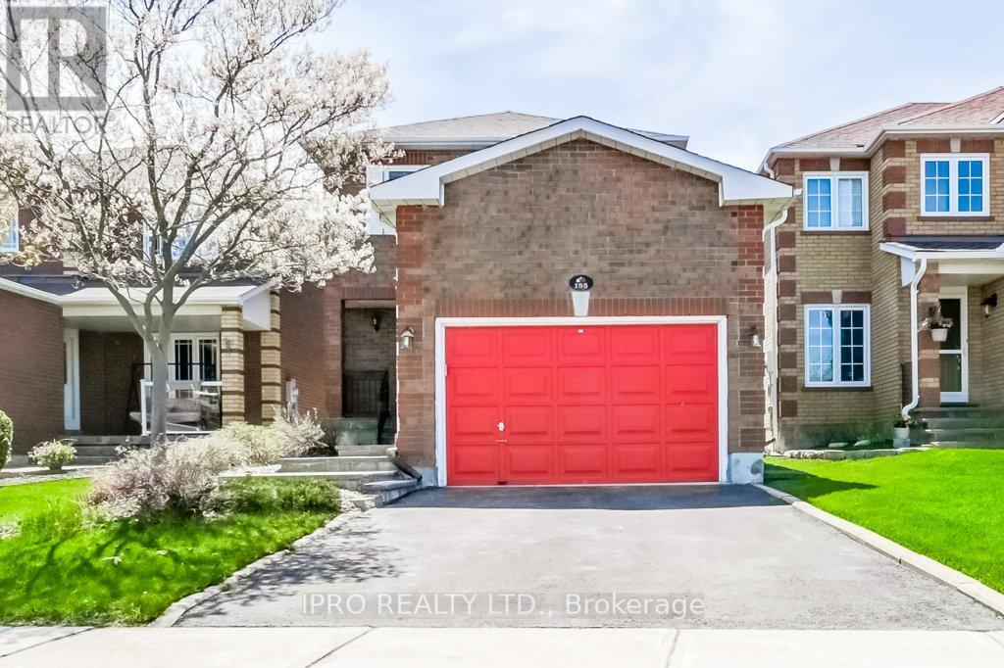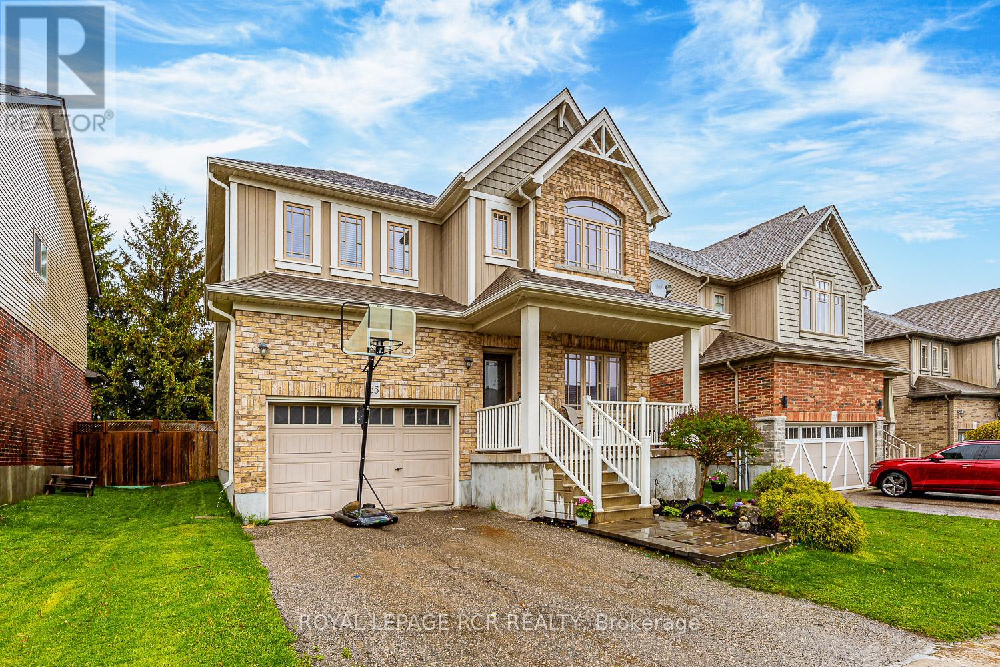Free account required
Unlock the full potential of your property search with a free account! Here's what you'll gain immediate access to:
- Exclusive Access to Every Listing
- Personalized Search Experience
- Favorite Properties at Your Fingertips
- Stay Ahead with Email Alerts





$769,800
15 ANDREW AVENUE
Orangeville, Ontario, Ontario, L9W4E5
MLS® Number: W12314469
Property description
Tucked at the end of a peaceful cul-de-sac and overlooking the serene rolling hills of Caledon, this beautifully maintained all-brick bungalow blends comfort, flexibility, and lifestyle. With undeniable curb appeal and a thoughtfully designed layout, this home is perfect for growing families, multi-generational living, or savvy investors seeking income potential. Inside, a bright and airy main level welcomes you with sun-filled spaces, hardwood floors, and an open, family-friendly layout. The eat-in kitchen, complete with a skylight, ample counter space, and a pantry, flows seamlessly into the inviting living room. Two rear-facing bedrooms, including a spacious primary with walk-in closet and 3-piece ensuite, offer privacy and comfort. Main floor laundry and direct garage access add everyday convenience. The walk-out lower level is a standout feature, offering private access through side gates to a fully fenced, low-maintenance yard ideal for entertaining, relaxing under the stars, or weekend BBQs. With two oversized bedrooms featuring above-grade windows, a cozy rec room with a wood-burning stove (wood included!), a spacious games/music room, and a 2-piece bath with expansion potential, this level is perfect for an in-law suite or future legal apartment. Extras include a large front sunroom/breezeway, updated central A/C, newer shingles, and a garage. The town is currently completing a full road and infrastructure upgrade, adding lasting value and curb appeal. Enjoy early morning walks in a quiet neighbourhood, and a home that supports every chapter whether its family life, investment, or peaceful retreat. This is more than a home, its a lifestyle.
Building information
Type
*****
Age
*****
Appliances
*****
Architectural Style
*****
Basement Development
*****
Basement Features
*****
Basement Type
*****
Ceiling Type
*****
Construction Style Attachment
*****
Cooling Type
*****
Exterior Finish
*****
Fireplace Present
*****
FireplaceTotal
*****
Fireplace Type
*****
Flooring Type
*****
Foundation Type
*****
Half Bath Total
*****
Heating Fuel
*****
Heating Type
*****
Size Interior
*****
Stories Total
*****
Utility Water
*****
Land information
Amenities
*****
Sewer
*****
Size Depth
*****
Size Frontage
*****
Size Irregular
*****
Size Total
*****
Rooms
Main level
Laundry room
*****
Bedroom 2
*****
Primary Bedroom
*****
Living room
*****
Dining room
*****
Kitchen
*****
Lower level
Bedroom 3
*****
Games room
*****
Recreational, Games room
*****
Courtesy of MCCARTHY REALTY
Book a Showing for this property
Please note that filling out this form you'll be registered and your phone number without the +1 part will be used as a password.
