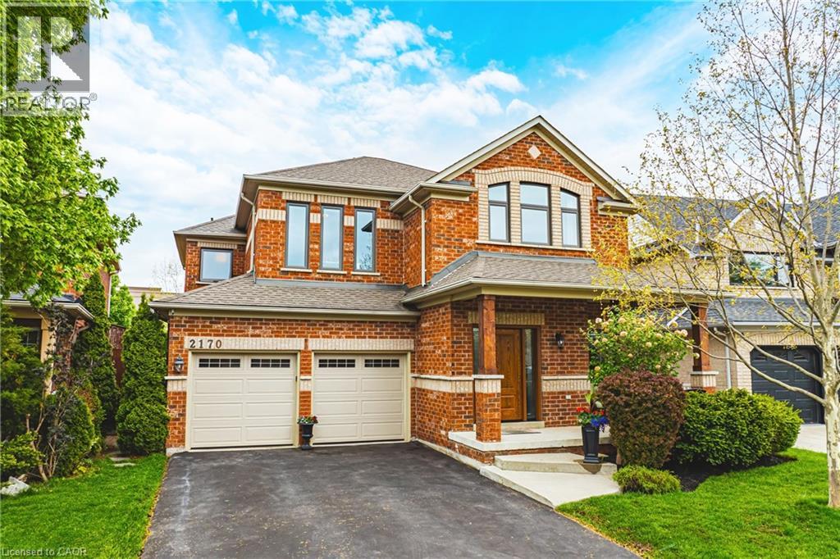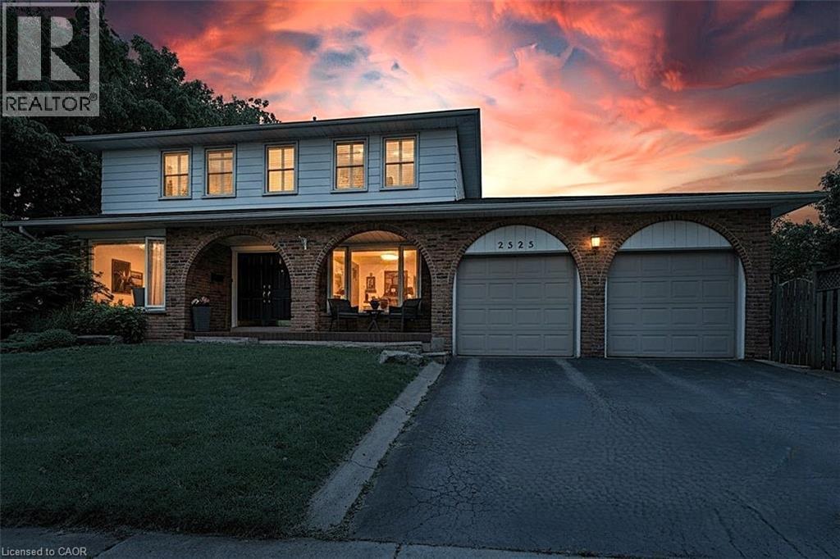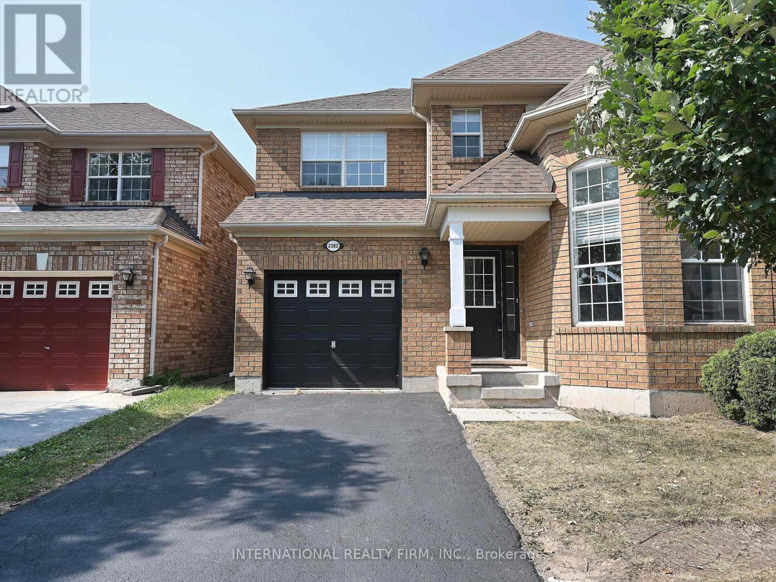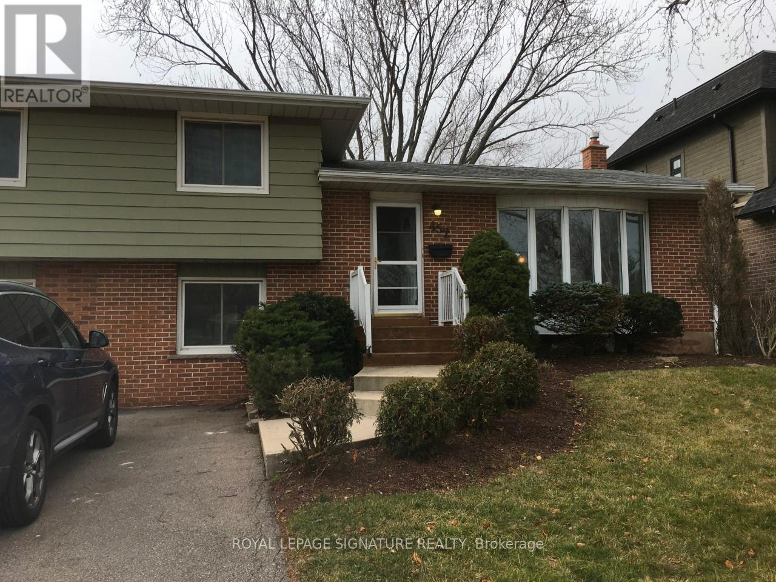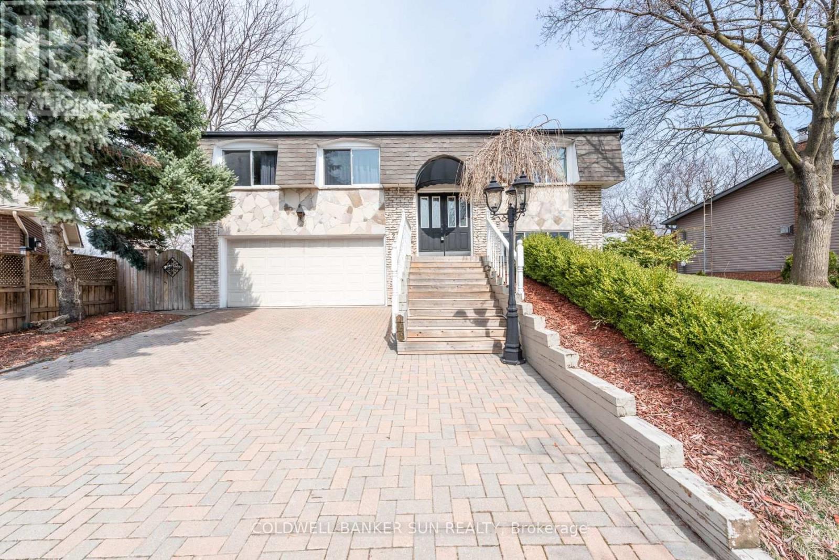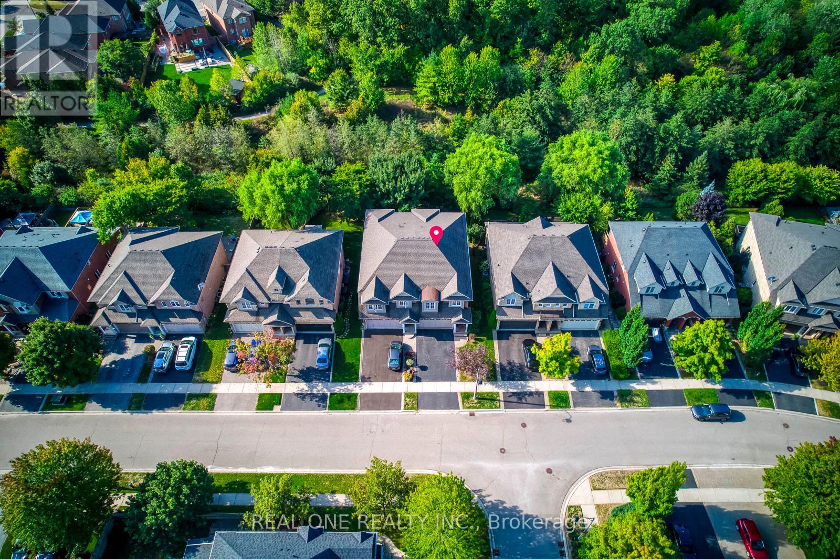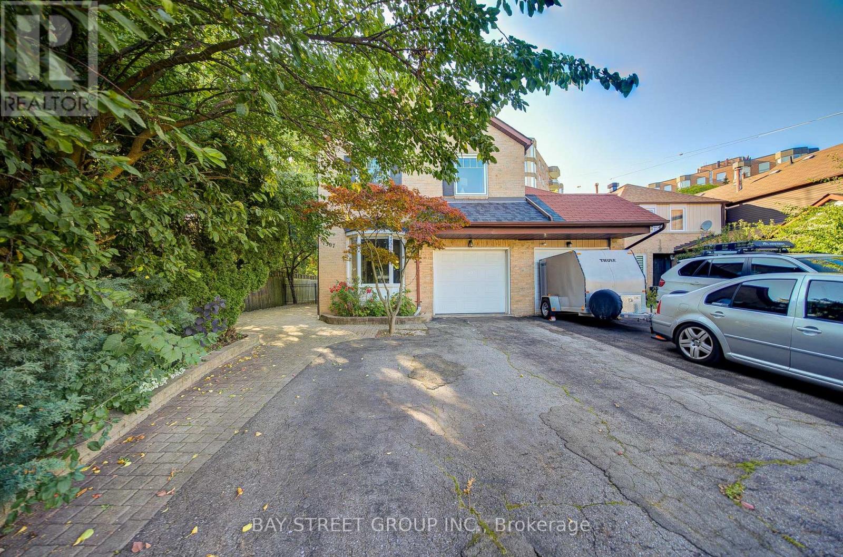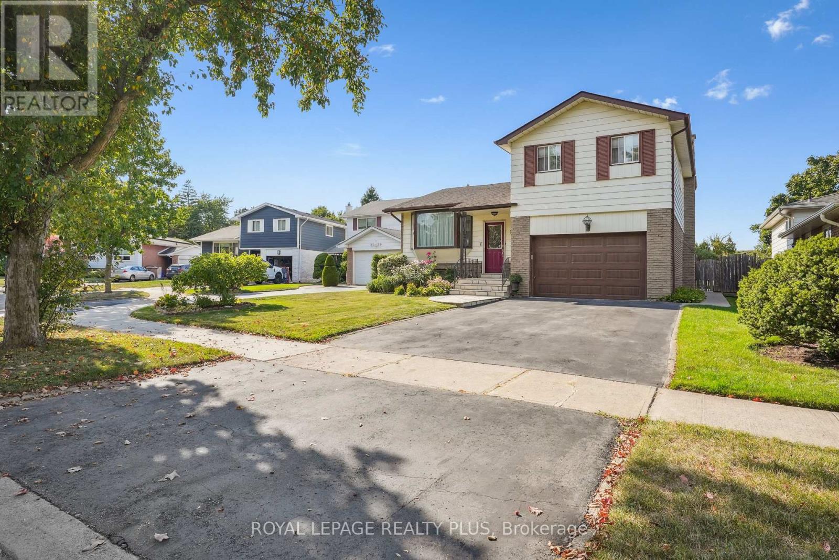Free account required
Unlock the full potential of your property search with a free account! Here's what you'll gain immediate access to:
- Exclusive Access to Every Listing
- Personalized Search Experience
- Favorite Properties at Your Fingertips
- Stay Ahead with Email Alerts
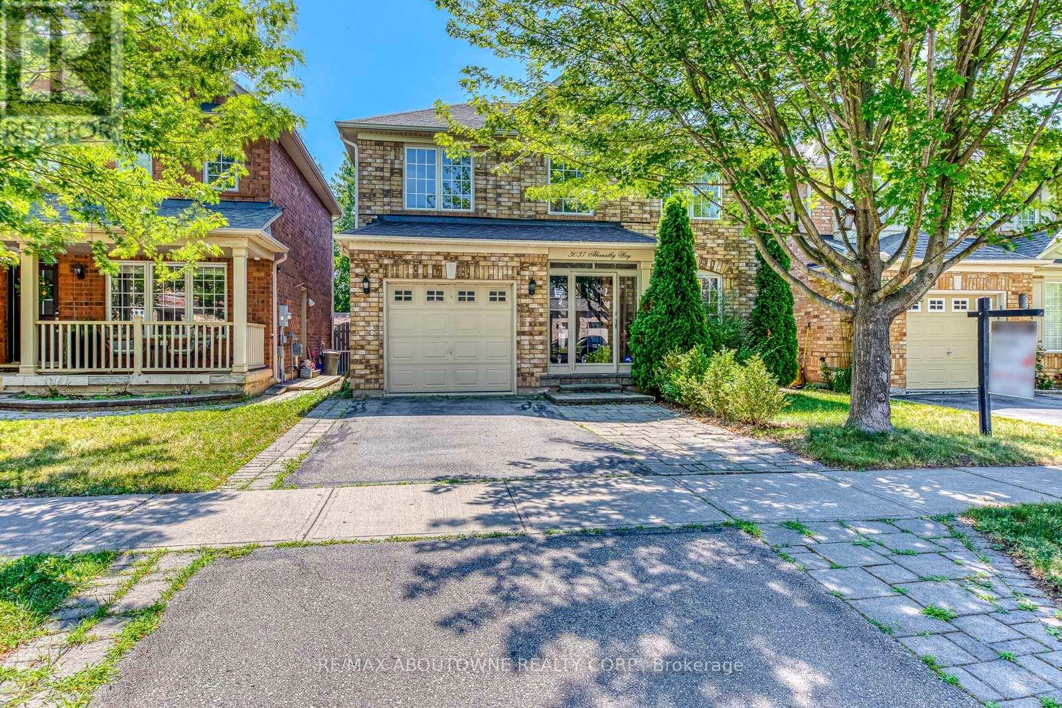
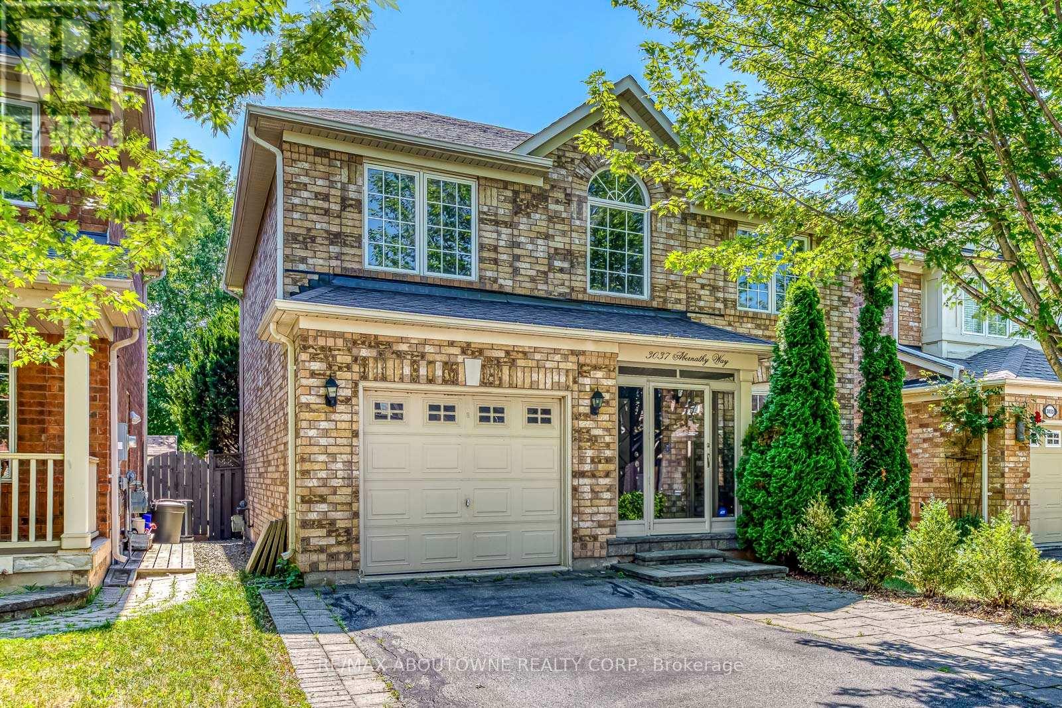
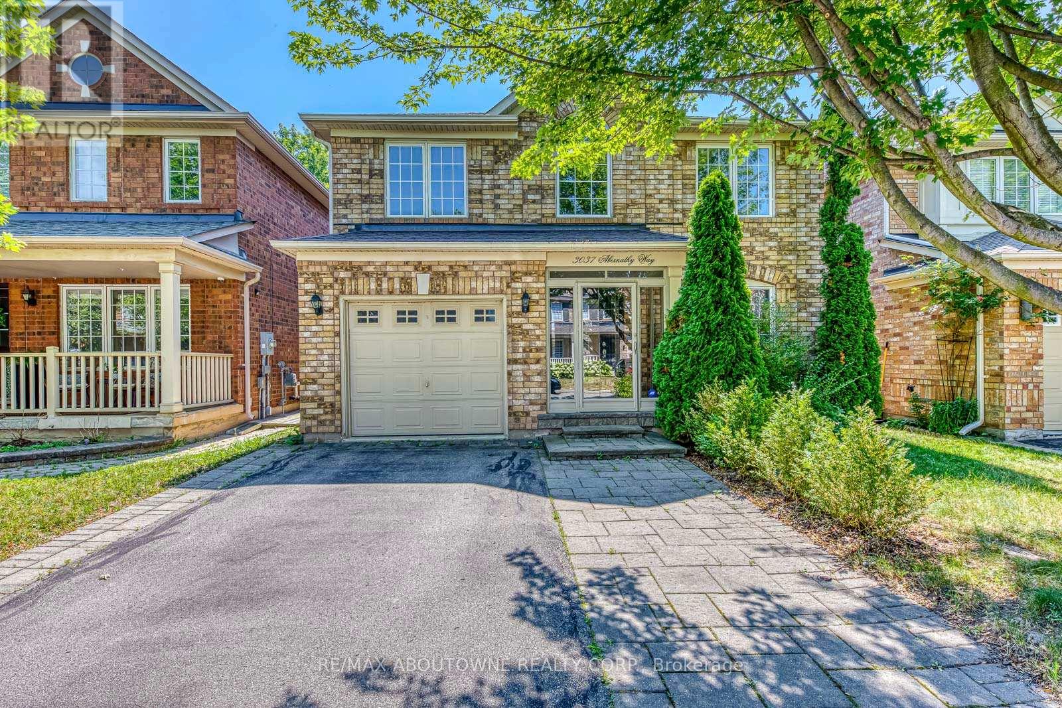
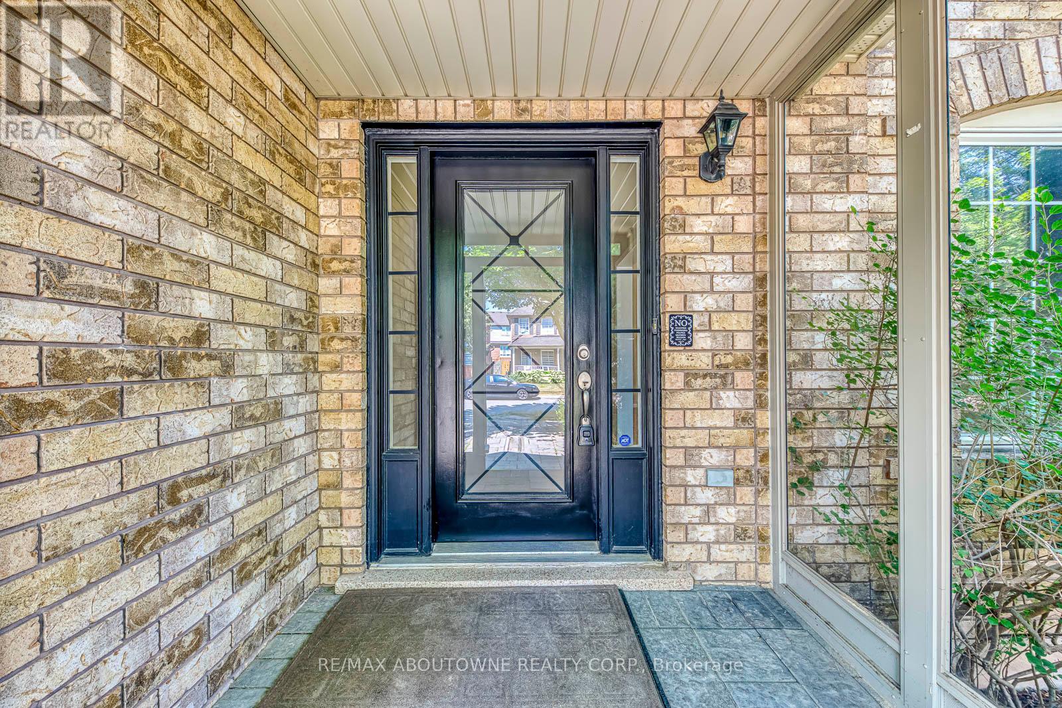
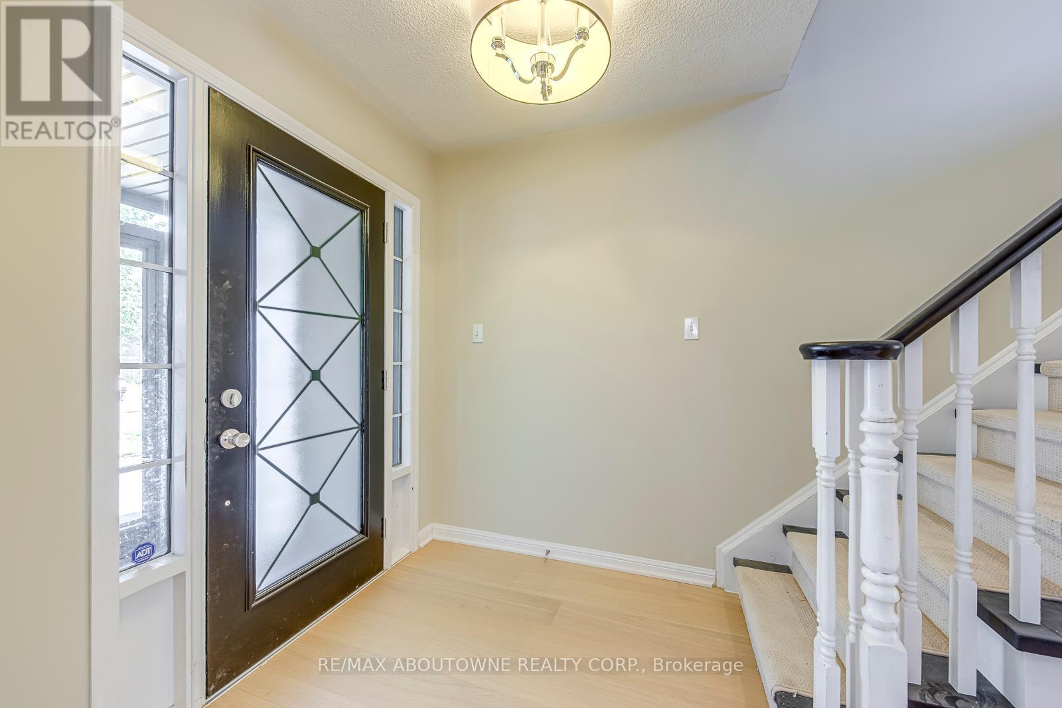
$1,390,000
3037 ABERNATHY WAY
Oakville, Ontario, Ontario, L6M5C1
MLS® Number: W12315051
Property description
Refined Family Living in Desirable Bronte Creek. Located on a quiet, family-friendly street in the heart of Bronte Creek, this 4+1 bedroom, 4-bathroom detached home offers exceptional comfort, space, and lifestyle in one of Oakvilles most sought-after communities. With mature trees lining the backyard, the outdoor space feels peaceful and private, an ideal setting for quiet mornings or evening entertaining. Inside, natural light fills the home, complemented by soaring 9-foot ceilings and hardwood floors throughout the main level. The thoughtfully upgraded kitchen flows seamlessly into the open-concept living area, creating a functional hub for daily life and hosting. Upstairs, the spacious primary suite features a walk-in closet and a beautifully renovated ensuite bathroom. Three additional well-sized bedrooms offer flexibility for family, guests, or work-from-home needs.The fully finished basement includes a versatile fifth bedroom or home office, a full bathroom, and a large recreation/media space, perfect for teens, in-laws, or extended family living. All this just steps from top-rated schools, neighbourhood parks, scenic trails, and Bronte Creek Provincial Park. Commuting is easy with quick access to major highways, public transit, and the Oakville GO Station. An incredible opportunity to own in one of Oakvilles premier neighbourhoods.
Building information
Type
*****
Age
*****
Appliances
*****
Basement Development
*****
Basement Type
*****
Construction Style Attachment
*****
Cooling Type
*****
Exterior Finish
*****
Flooring Type
*****
Foundation Type
*****
Half Bath Total
*****
Heating Fuel
*****
Heating Type
*****
Size Interior
*****
Stories Total
*****
Utility Water
*****
Land information
Amenities
*****
Sewer
*****
Size Depth
*****
Size Frontage
*****
Size Irregular
*****
Size Total
*****
Rooms
Main level
Family room
*****
Kitchen
*****
Dining room
*****
Living room
*****
Basement
Other
*****
Bedroom 5
*****
Media
*****
Second level
Den
*****
Bedroom 4
*****
Bedroom 3
*****
Bedroom 2
*****
Primary Bedroom
*****
Courtesy of RE/MAX ABOUTOWNE REALTY CORP.
Book a Showing for this property
Please note that filling out this form you'll be registered and your phone number without the +1 part will be used as a password.
