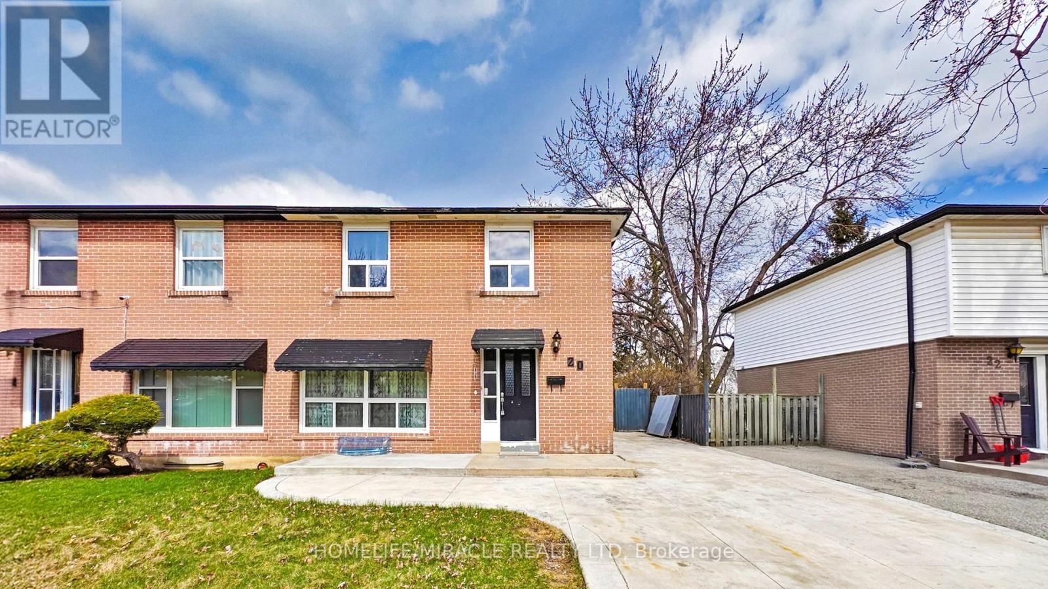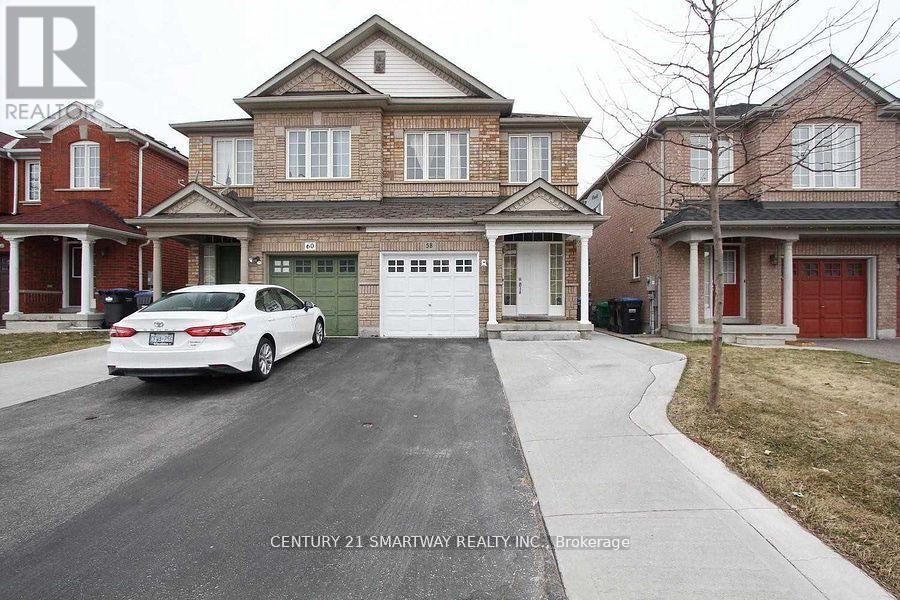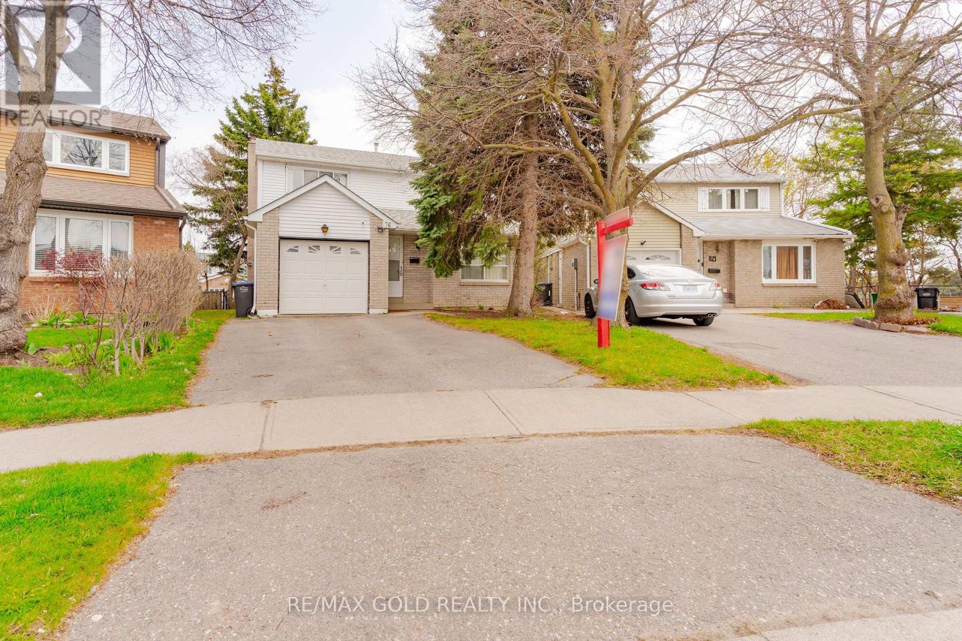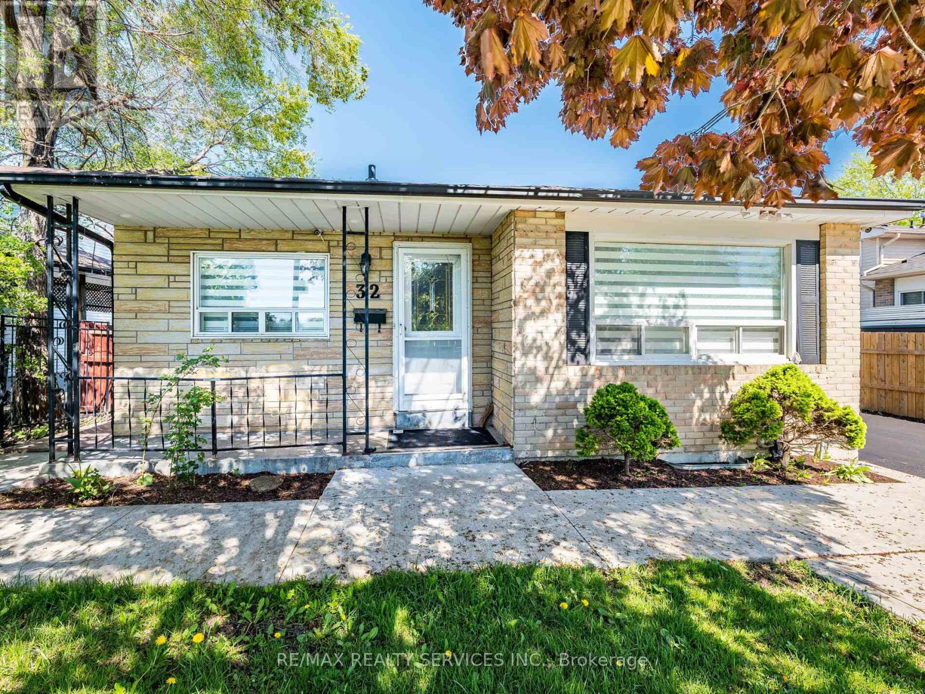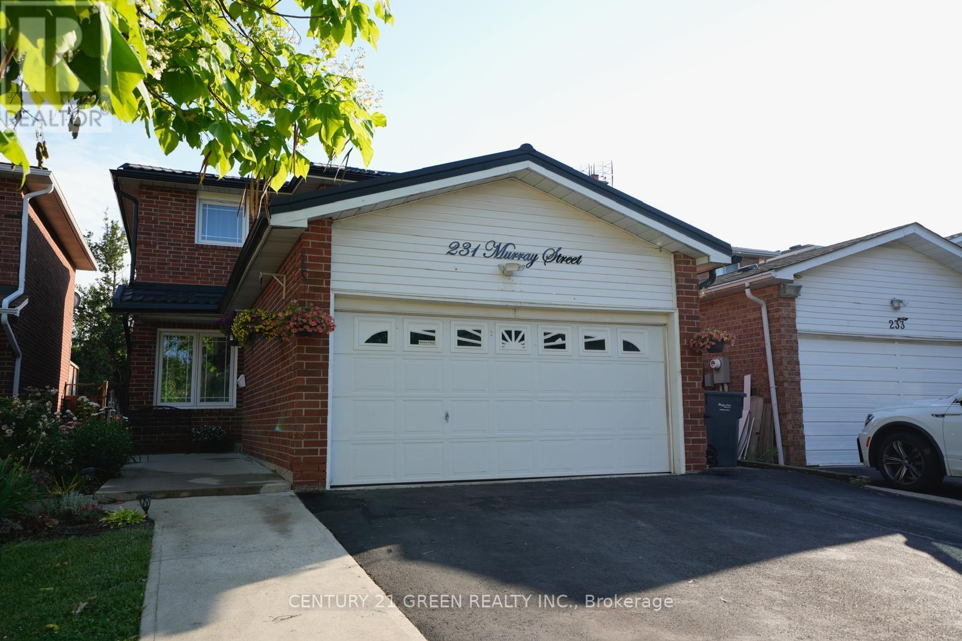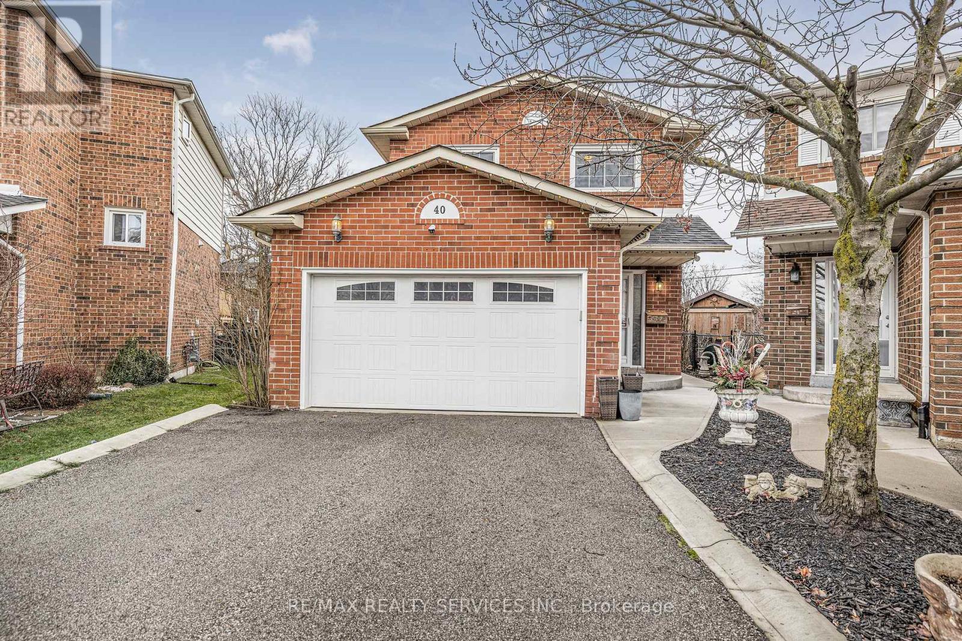Free account required
Unlock the full potential of your property search with a free account! Here's what you'll gain immediate access to:
- Exclusive Access to Every Listing
- Personalized Search Experience
- Favorite Properties at Your Fingertips
- Stay Ahead with Email Alerts
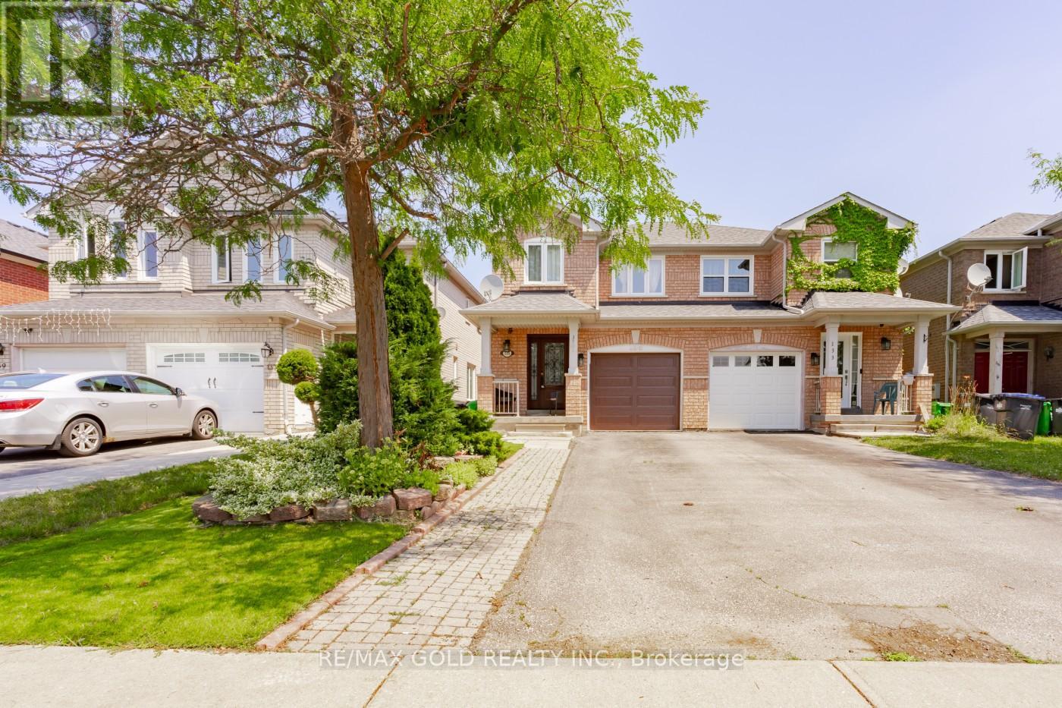
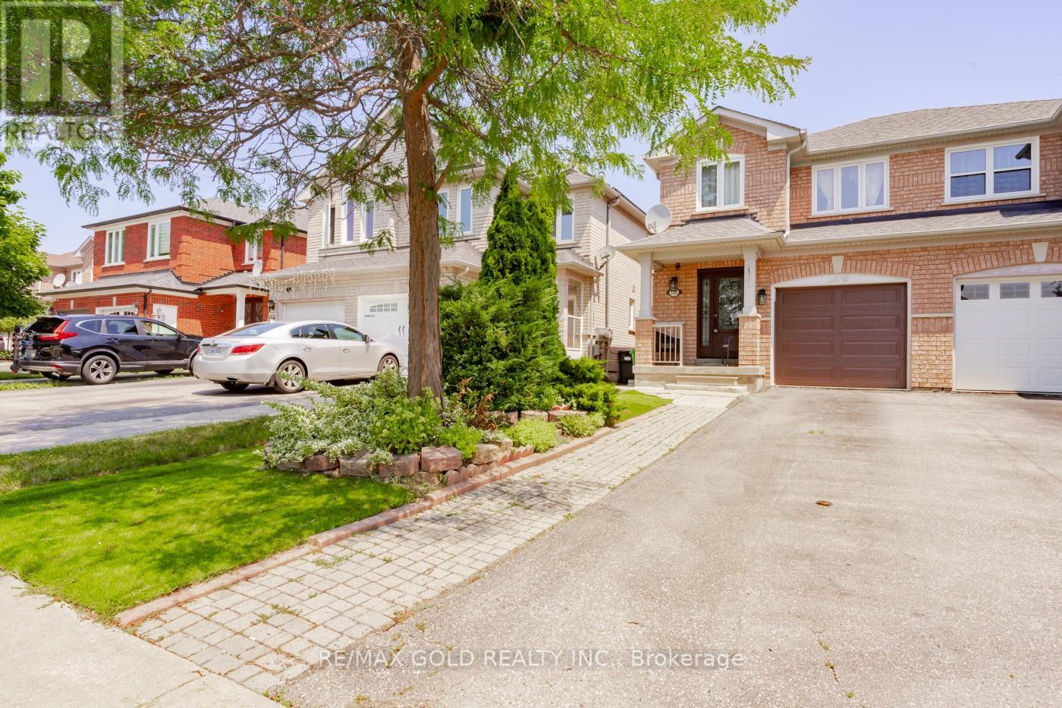
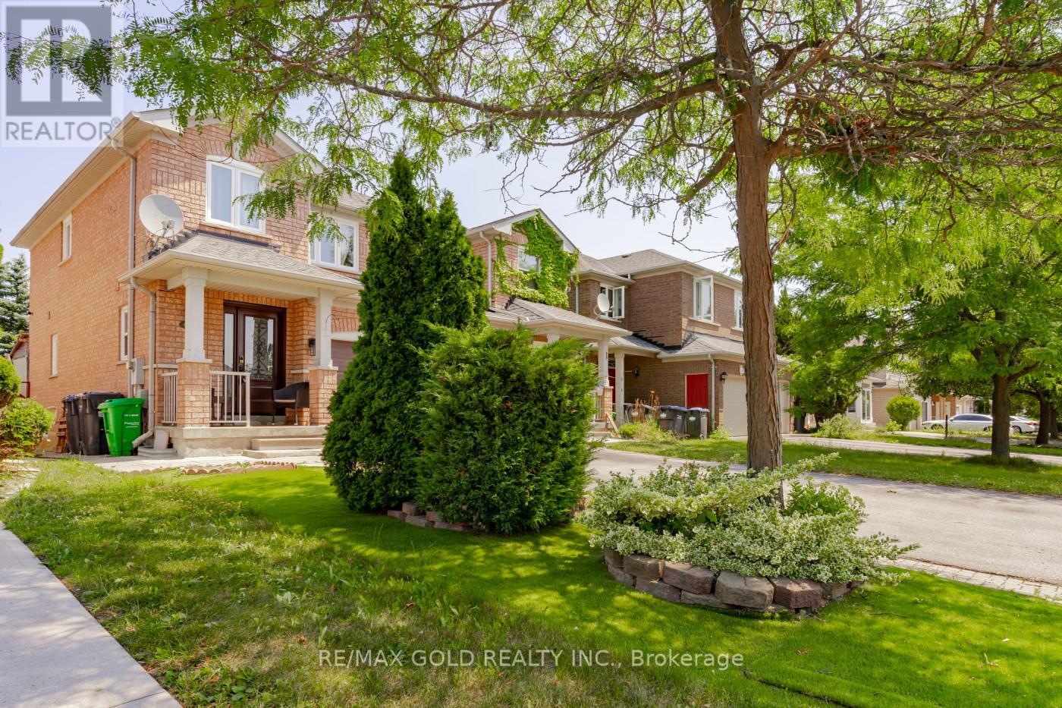
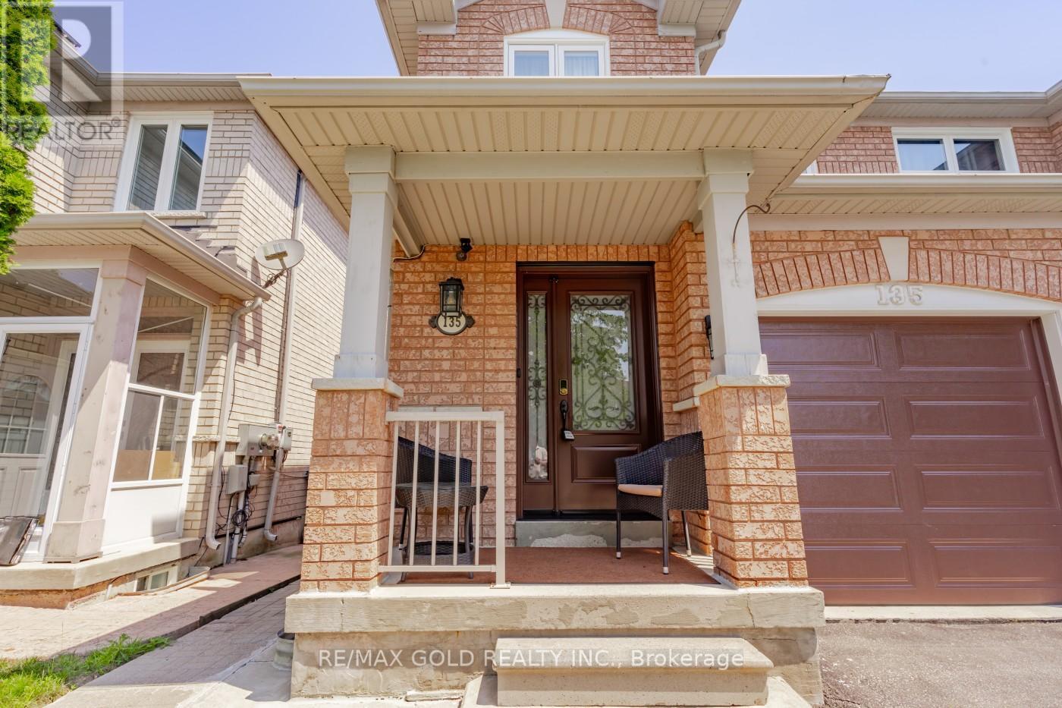
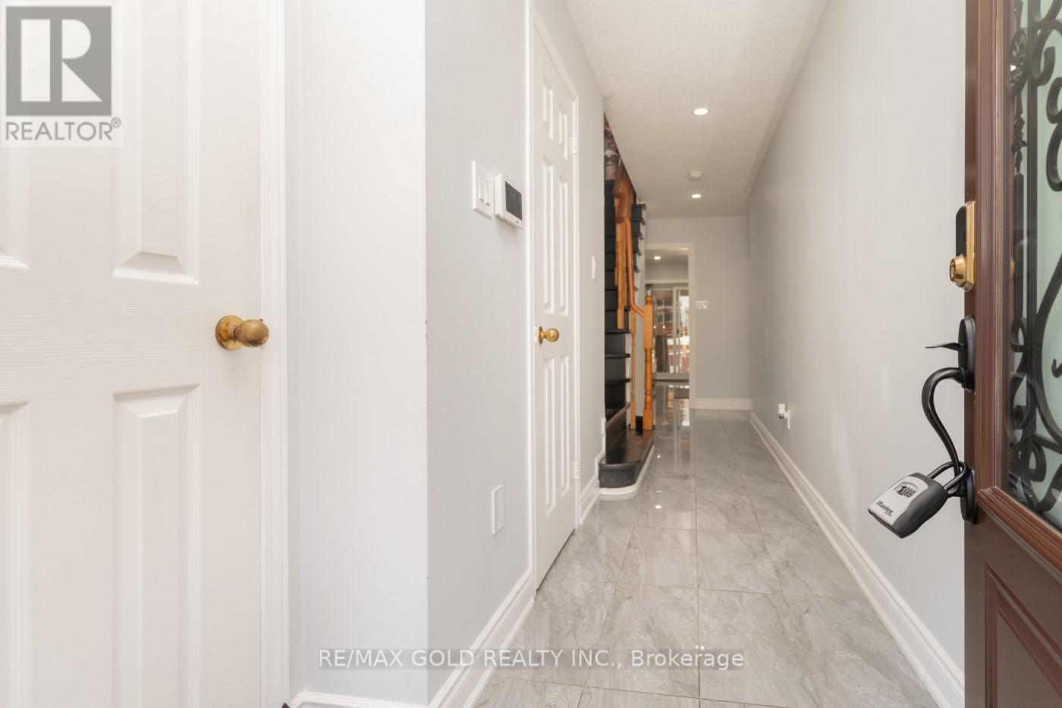
$899,000
135 MORNINGMIST STREET
Brampton, Ontario, Ontario, L6R2B6
MLS® Number: W12315139
Property description
This fully upgraded semi-detached home features 3+2 bedrooms and three washrooms, a ravine lot, situated in the highly desirable Sandringham-Wellington community. The east-to-west orientation ensures that the space is filled with natural light and a lively atmosphere throughout the day. Tastefully updated, this property offers an ideal combination of style, functionality, and prime location. The gourmet kitchen boasts modern finishes and provides direct access to a beautifully landscaped backyard and garden, perfect for enjoying morning coffee or entertaining during the summer months. The home includes a finished basement that features a 2 bedroom and a 3-piece bathroom, making it perfect for extended family or guests. An extra-spacious cold room and storage area in the basement meet all your pantry and storage needs. This fantastic location is close to the future Toronto Metropolitan University School of Medicine, scheduled to welcome students in September 2025, as well as Trinity Mall, Brampton Hospital, and major highways.
Building information
Type
*****
Appliances
*****
Basement Development
*****
Basement Type
*****
Construction Style Attachment
*****
Cooling Type
*****
Exterior Finish
*****
Foundation Type
*****
Half Bath Total
*****
Heating Fuel
*****
Heating Type
*****
Size Interior
*****
Stories Total
*****
Utility Water
*****
Land information
Sewer
*****
Size Depth
*****
Size Frontage
*****
Size Irregular
*****
Size Total
*****
Rooms
Main level
Eating area
*****
Kitchen
*****
Dining room
*****
Living room
*****
Basement
Bedroom
*****
Bedroom
*****
Second level
Bedroom 3
*****
Bedroom 2
*****
Bedroom
*****
Courtesy of RE/MAX GOLD REALTY INC.
Book a Showing for this property
Please note that filling out this form you'll be registered and your phone number without the +1 part will be used as a password.


