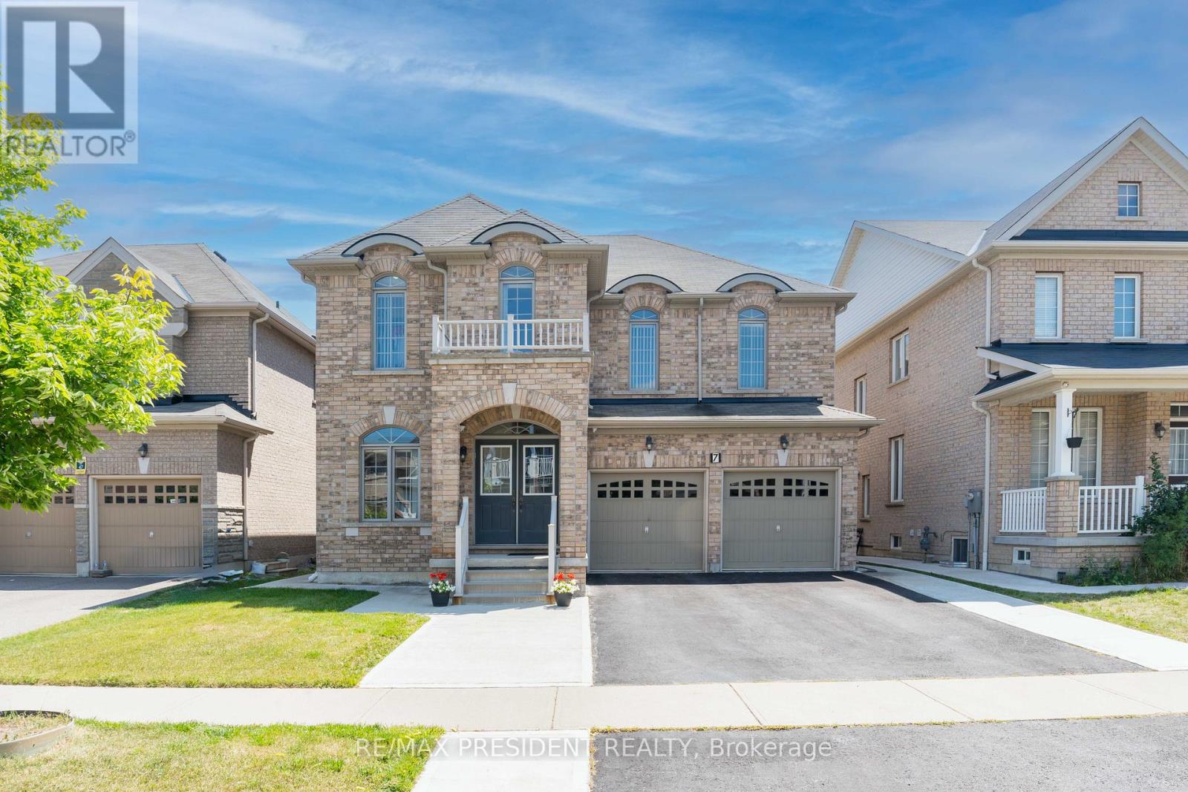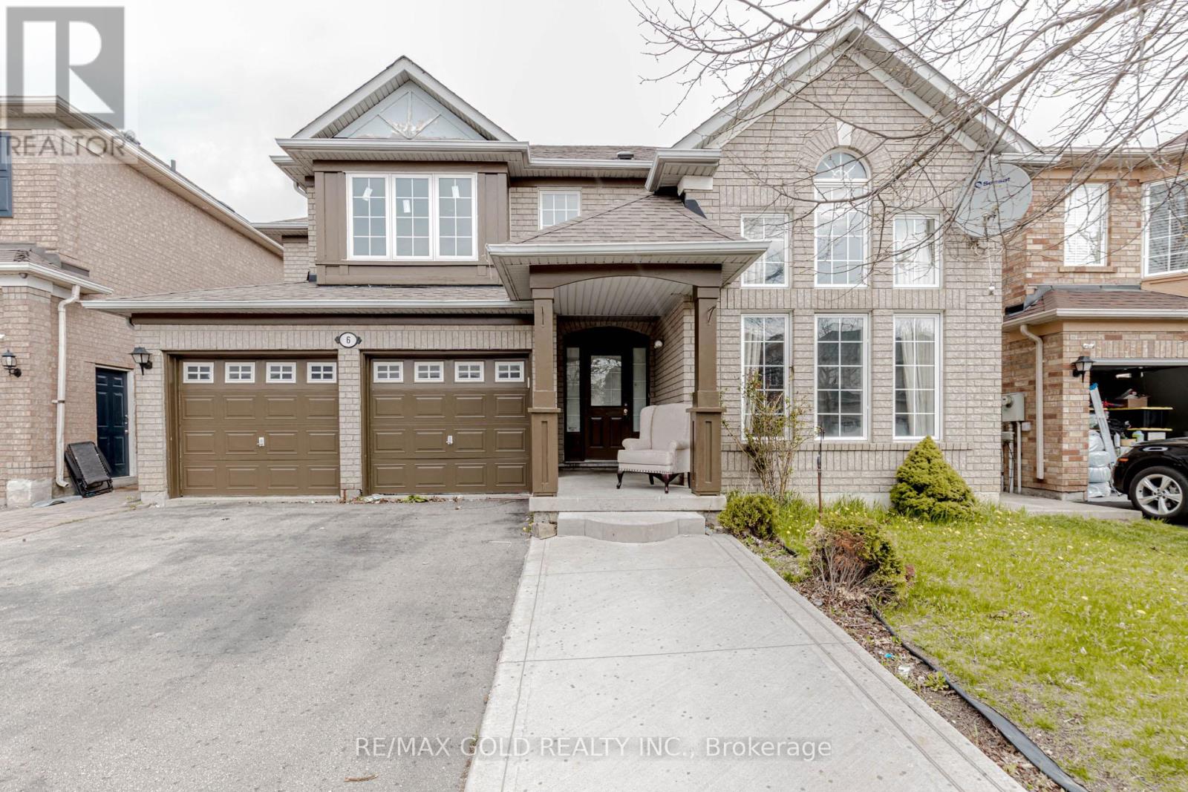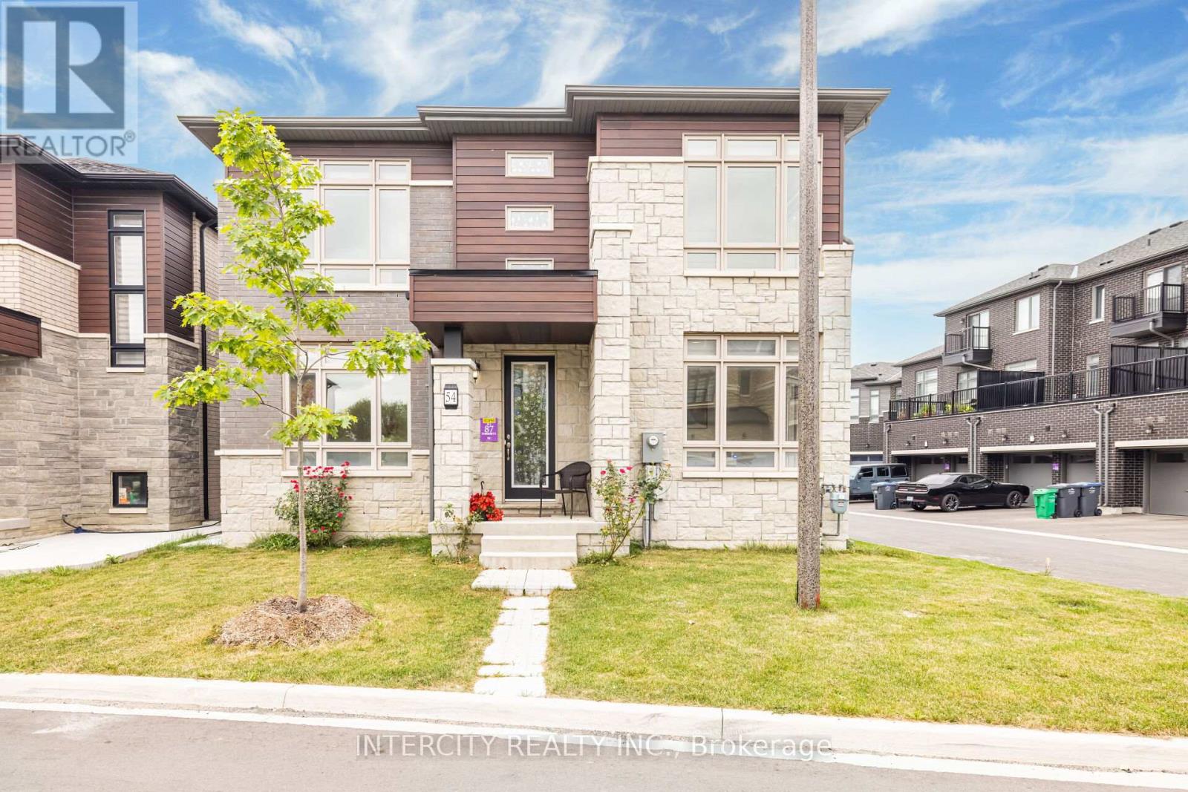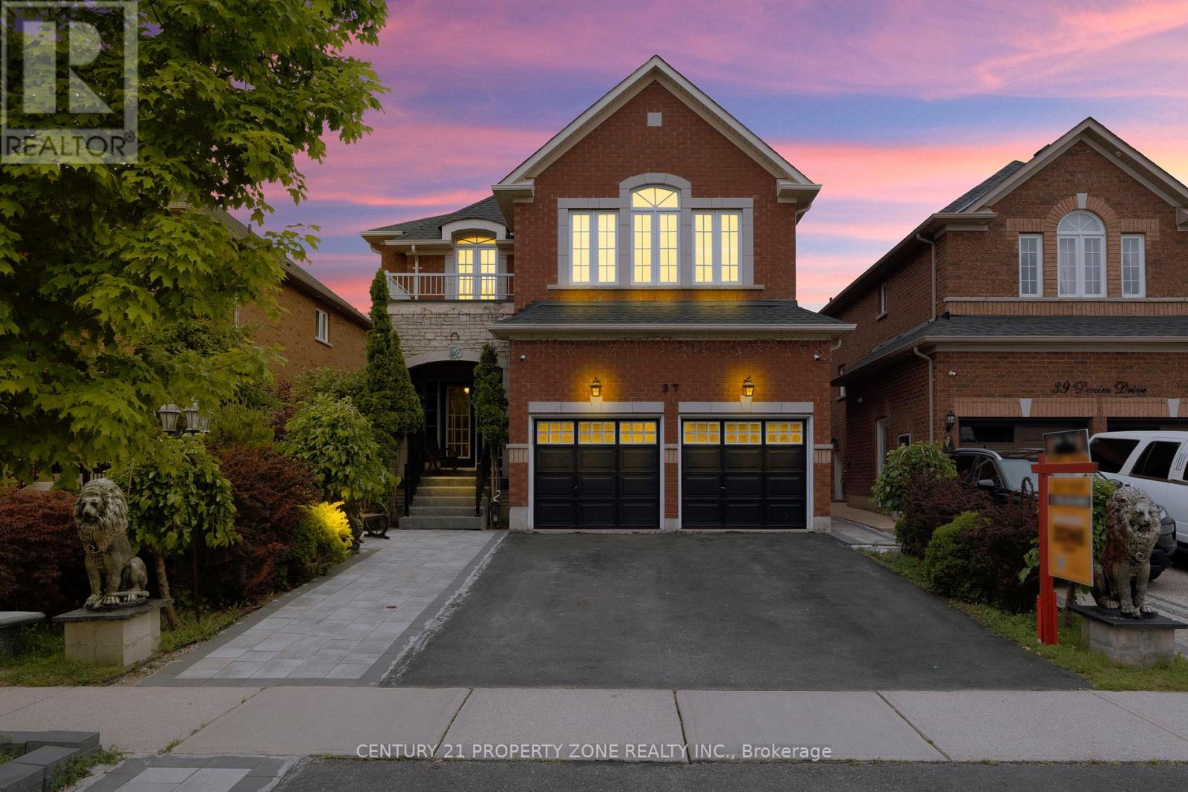Free account required
Unlock the full potential of your property search with a free account! Here's what you'll gain immediate access to:
- Exclusive Access to Every Listing
- Personalized Search Experience
- Favorite Properties at Your Fingertips
- Stay Ahead with Email Alerts
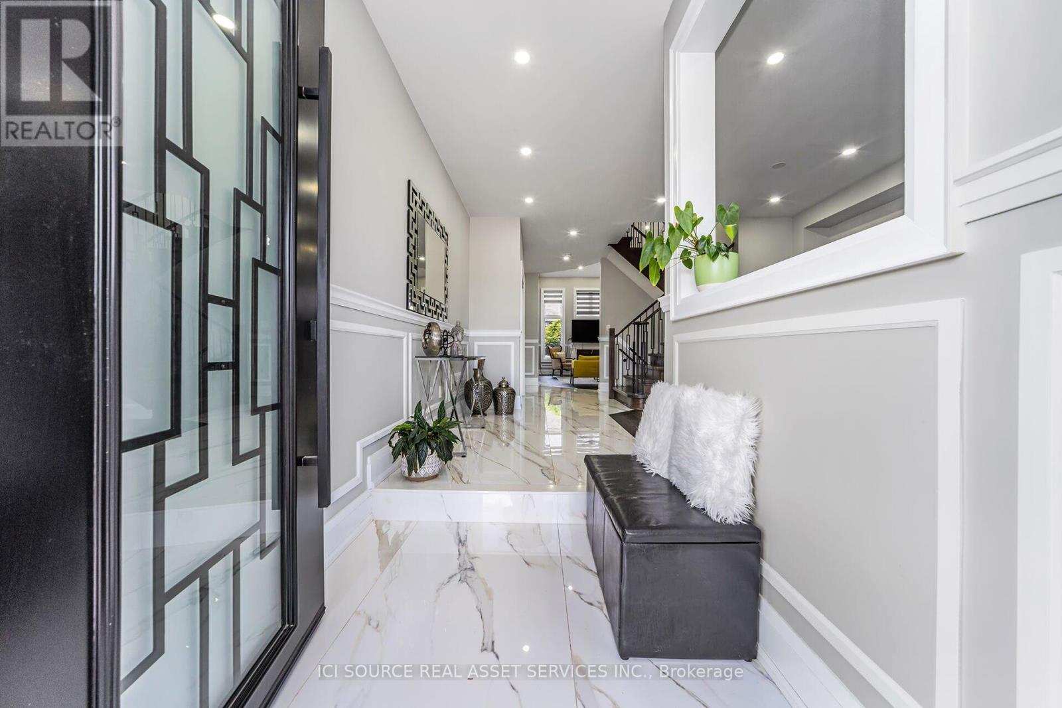
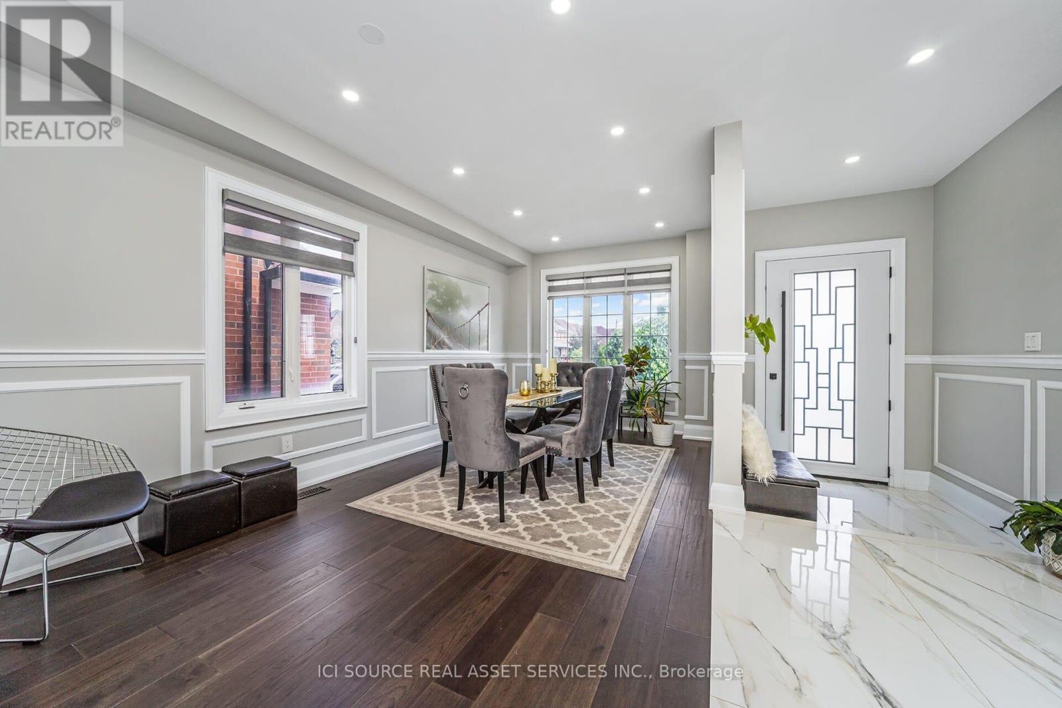
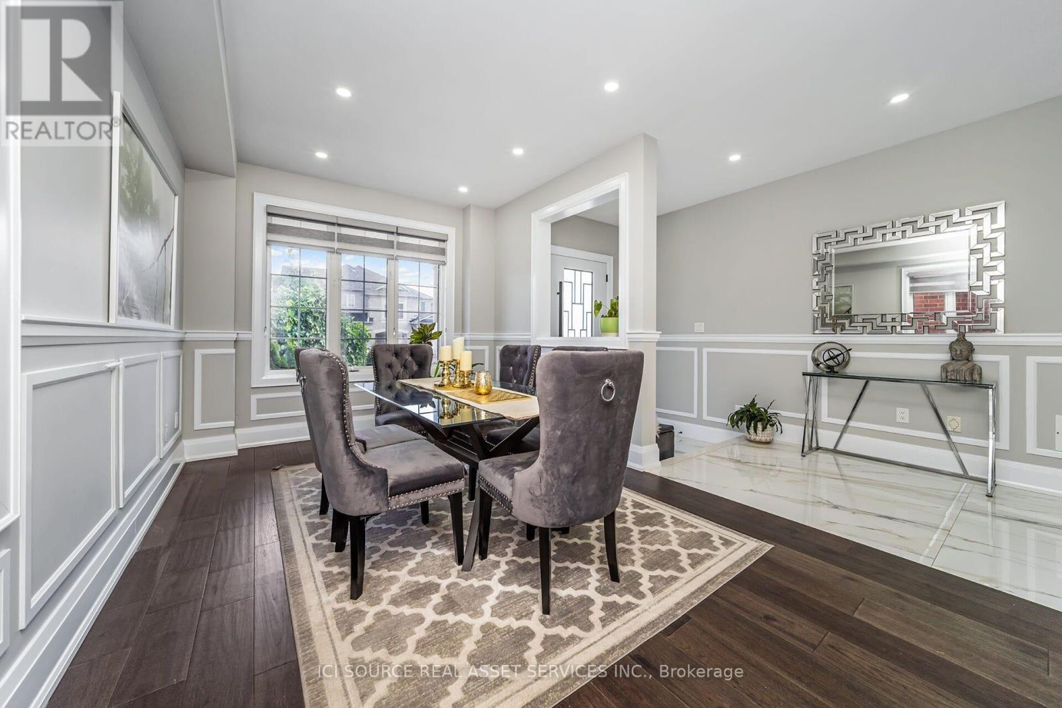
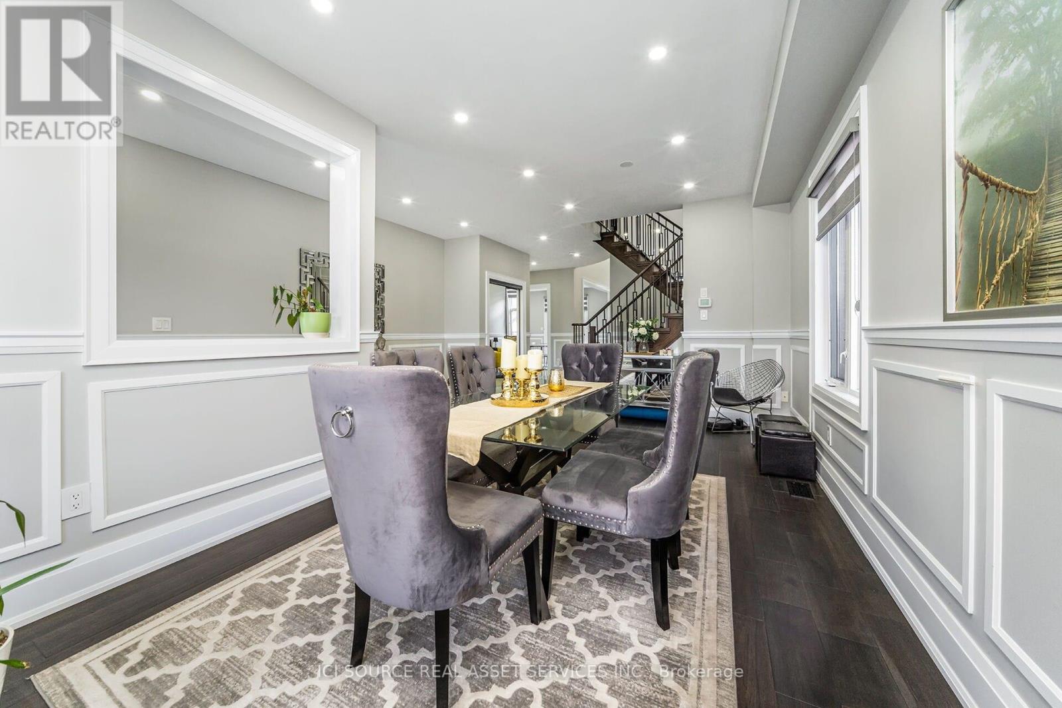
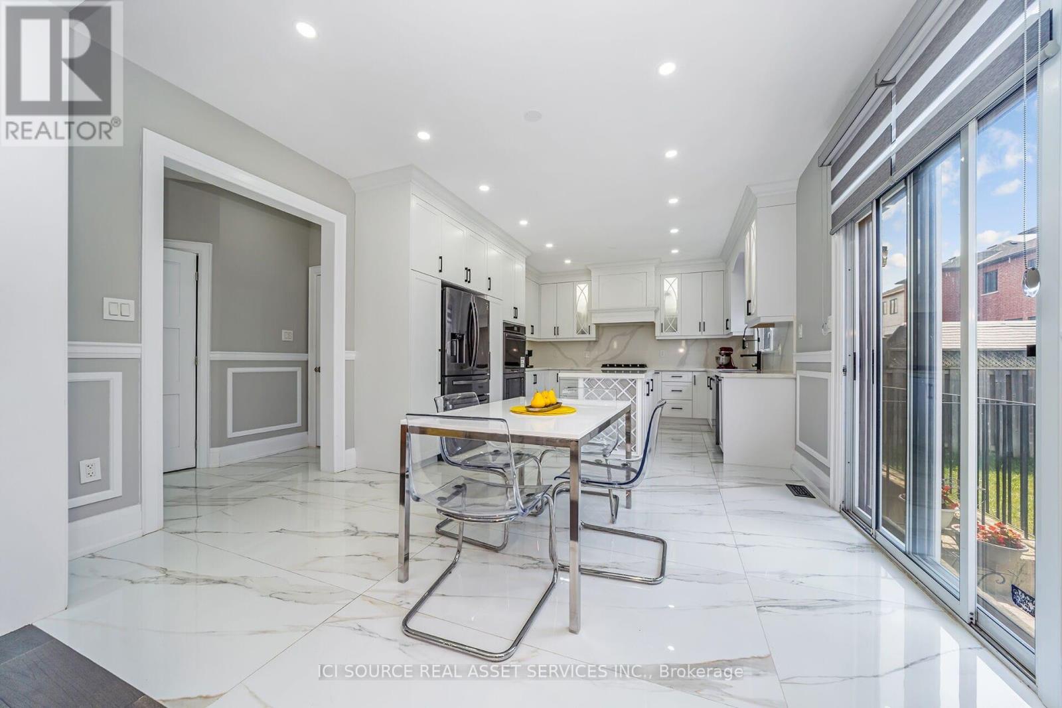
$1,450,000
12 AMETHYST CIRCLE
Brampton, Ontario, Ontario, L6P0Z7
MLS® Number: W12317366
Property description
Your Dream Home Awaits! Rare opportunity to own a fully upgraded detached home in a prestigious neighborhood, showcasing luxury and modern design at every turn. This stunning residence features 4 spacious bedrooms and 2.5 bathrooms above ground, with soaring 18-ft ceilings in the family room, elegant wainscoting, pot lights, porcelain flooring, and no carpet throughout. The custom kitchen is equipped with high-end appliances, perfect for both everyday living and entertaining. Retreat to the master suite, complete with a lavish 4-piece ensuite and premium finishes. In total, all 4.5 bathrooms in the home have been tastefully upgraded with state-of-the-art finishes and designer trims. Enjoy even more space with a professionally finished basement, featuring a builder-built separate entrance, 2 spacious bedrooms, 2 full bathrooms, and a modern kitchen ideal for in-laws or rental income. With hundreds of thousands spent on upgrades, this home truly needs to be seen to be appreciated. Located just minutes from Highways 427 & 407, and within walking distance to places of worship and public transit this is luxury living at its finest. *For Additional Property Details Click The Brochure Icon Below*
Building information
Type
*****
Appliances
*****
Basement Development
*****
Basement Features
*****
Basement Type
*****
Construction Style Attachment
*****
Cooling Type
*****
Exterior Finish
*****
Fireplace Present
*****
Foundation Type
*****
Half Bath Total
*****
Heating Fuel
*****
Heating Type
*****
Size Interior
*****
Stories Total
*****
Utility Water
*****
Land information
Sewer
*****
Size Depth
*****
Size Frontage
*****
Size Irregular
*****
Size Total
*****
Rooms
Main level
Eating area
*****
Kitchen
*****
Family room
*****
Dining room
*****
Living room
*****
Second level
Bedroom 4
*****
Bedroom 3
*****
Bedroom 2
*****
Primary Bedroom
*****
Courtesy of ICI SOURCE REAL ASSET SERVICES INC.
Book a Showing for this property
Please note that filling out this form you'll be registered and your phone number without the +1 part will be used as a password.


