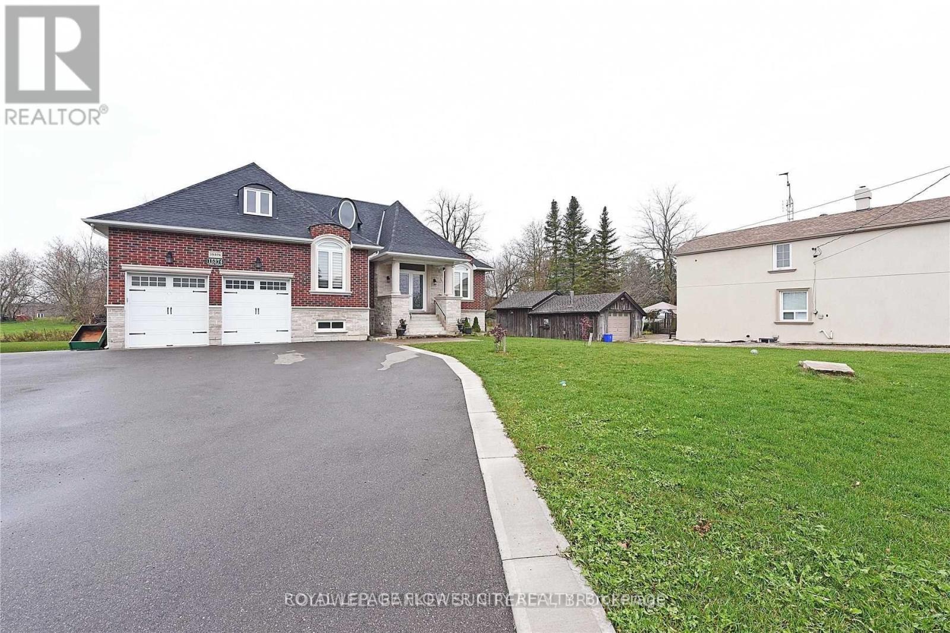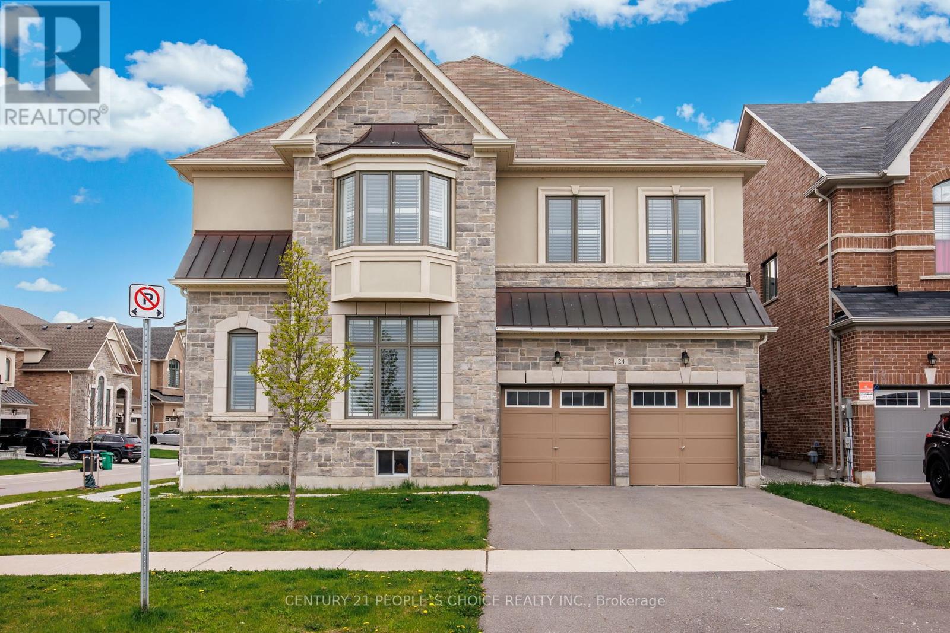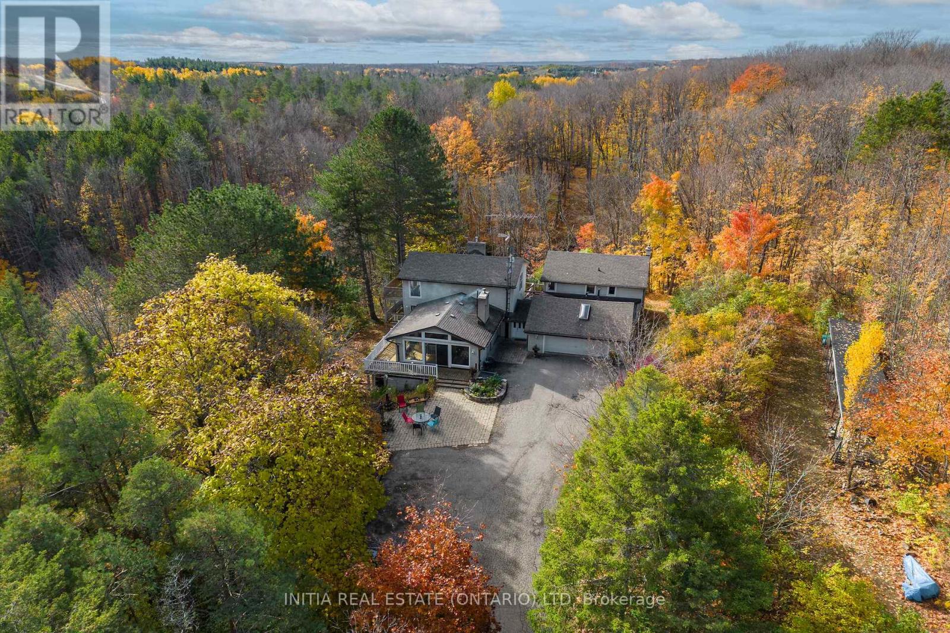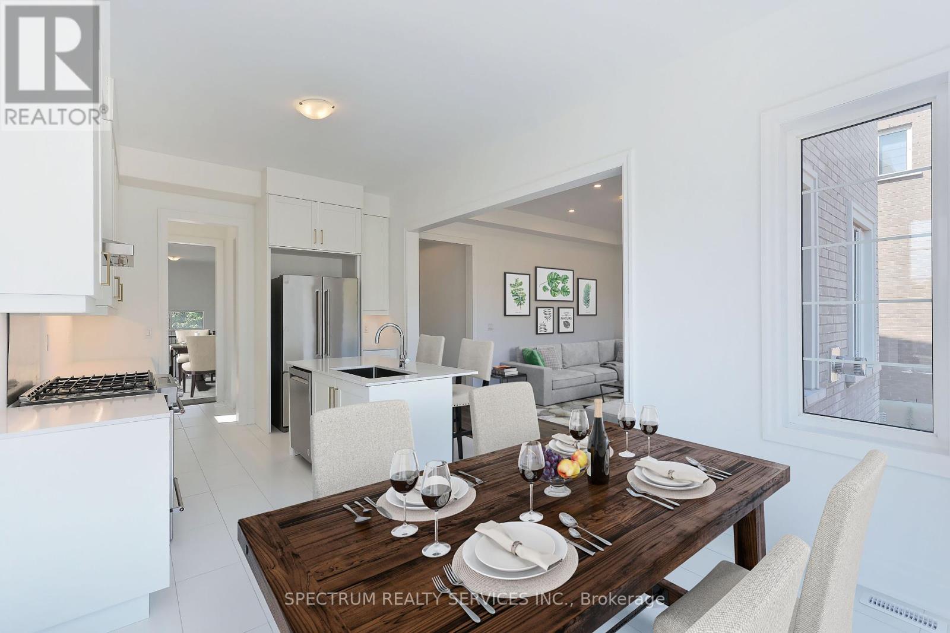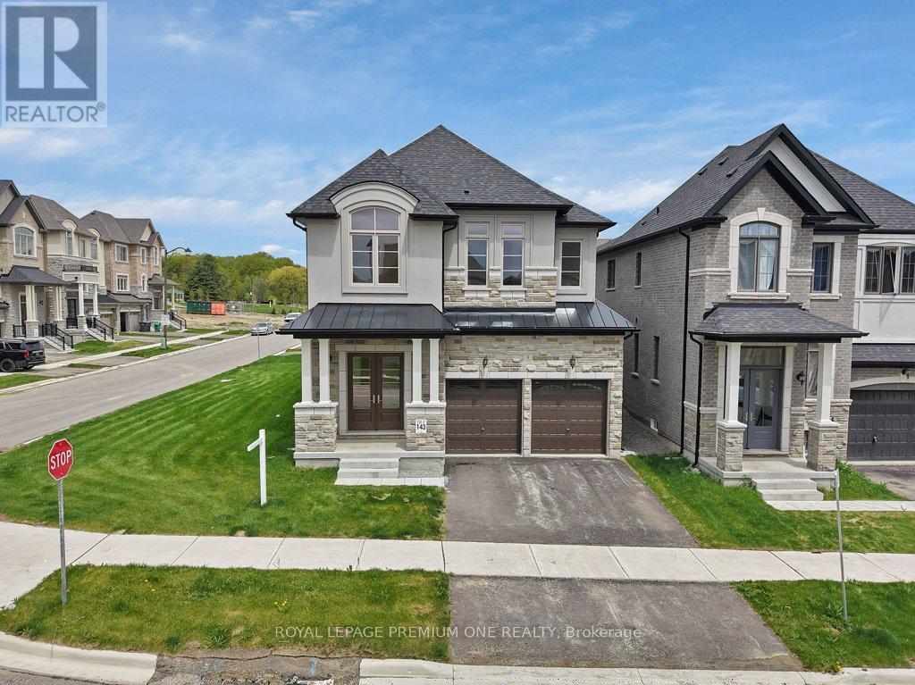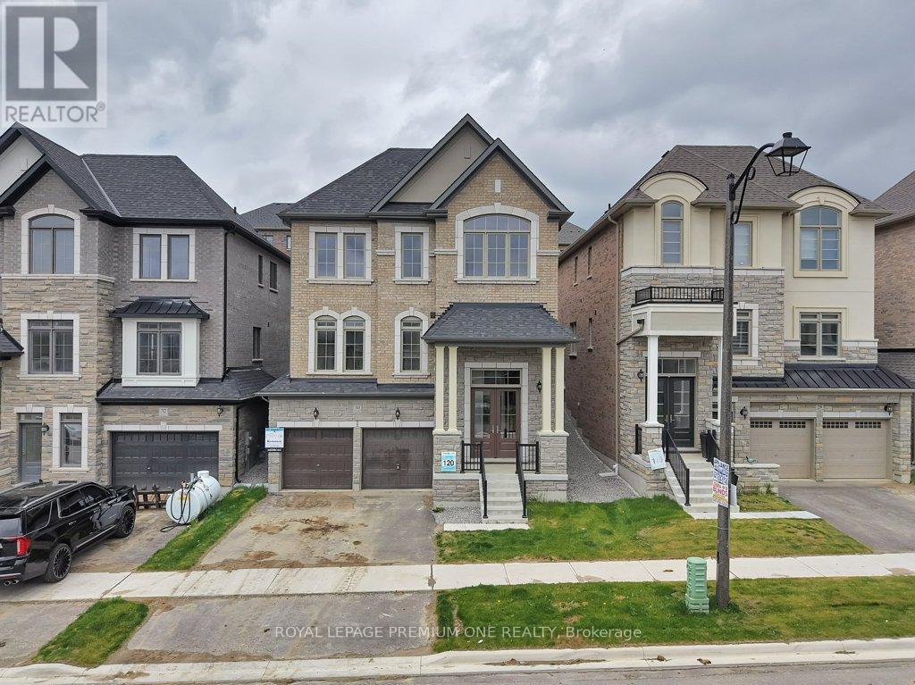Free account required
Unlock the full potential of your property search with a free account! Here's what you'll gain immediate access to:
- Exclusive Access to Every Listing
- Personalized Search Experience
- Favorite Properties at Your Fingertips
- Stay Ahead with Email Alerts
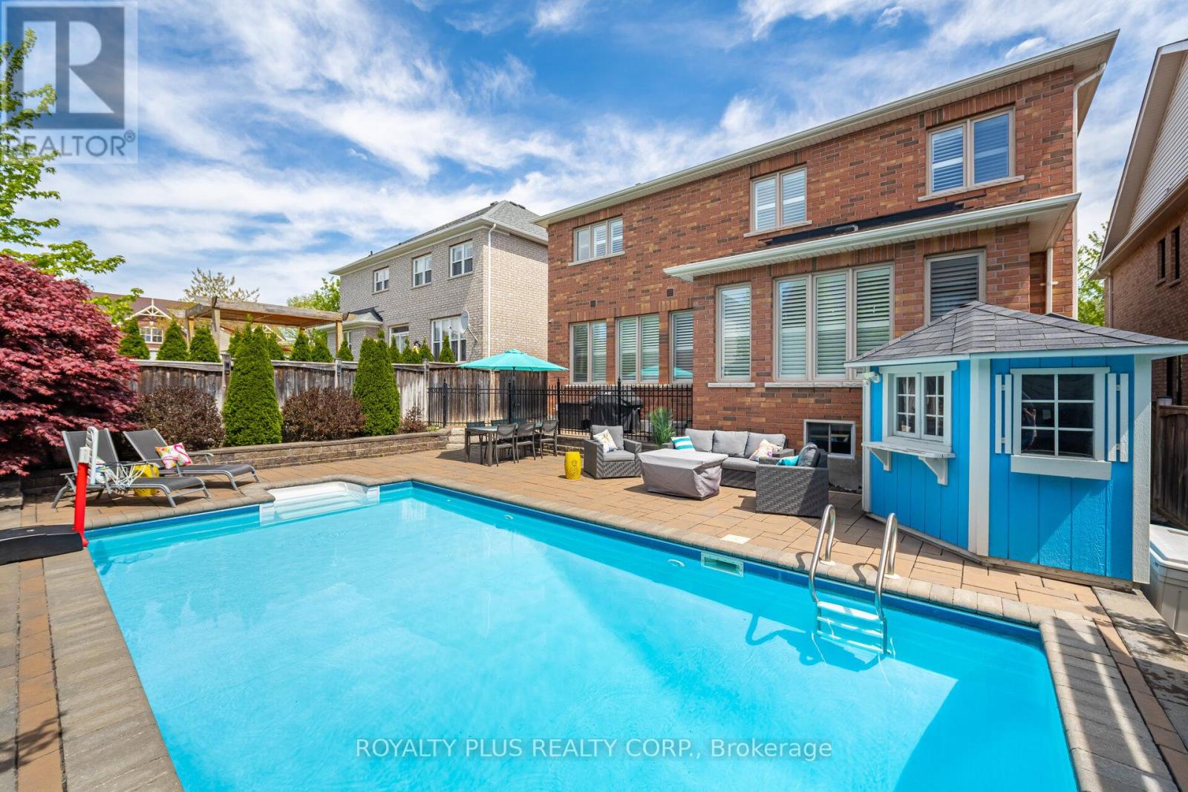
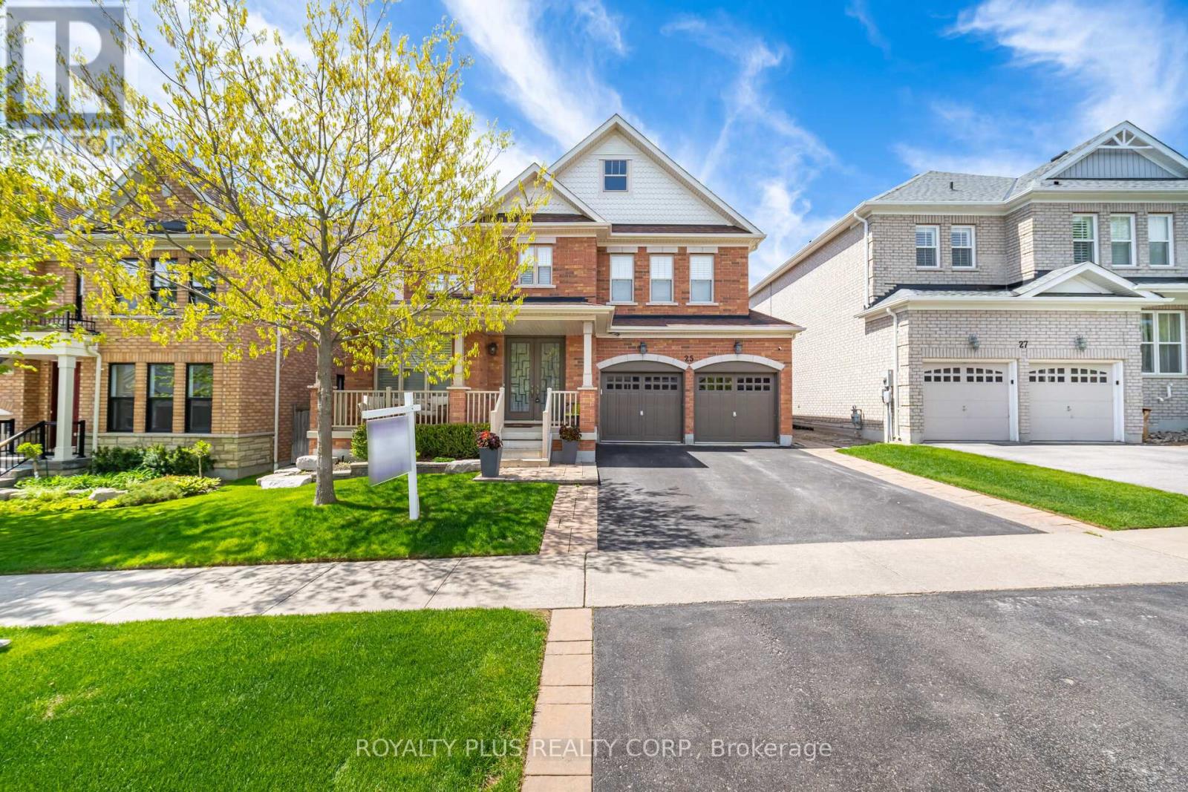
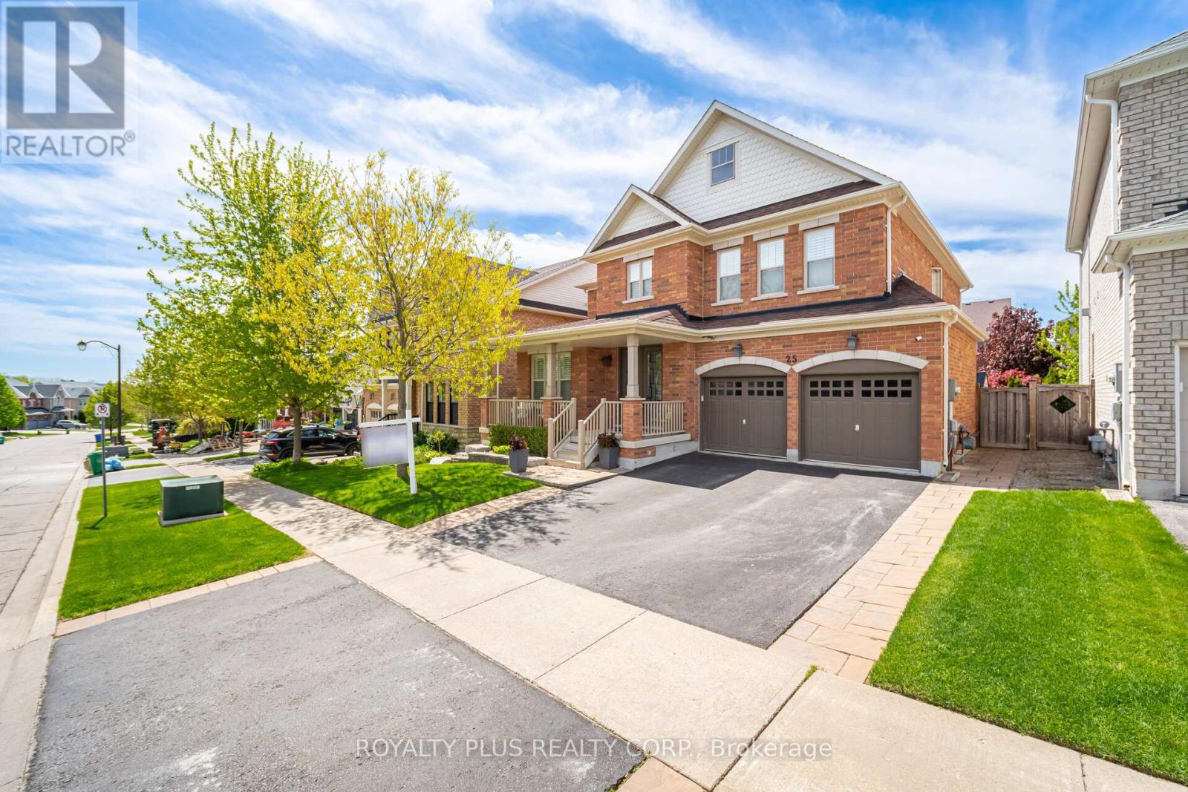

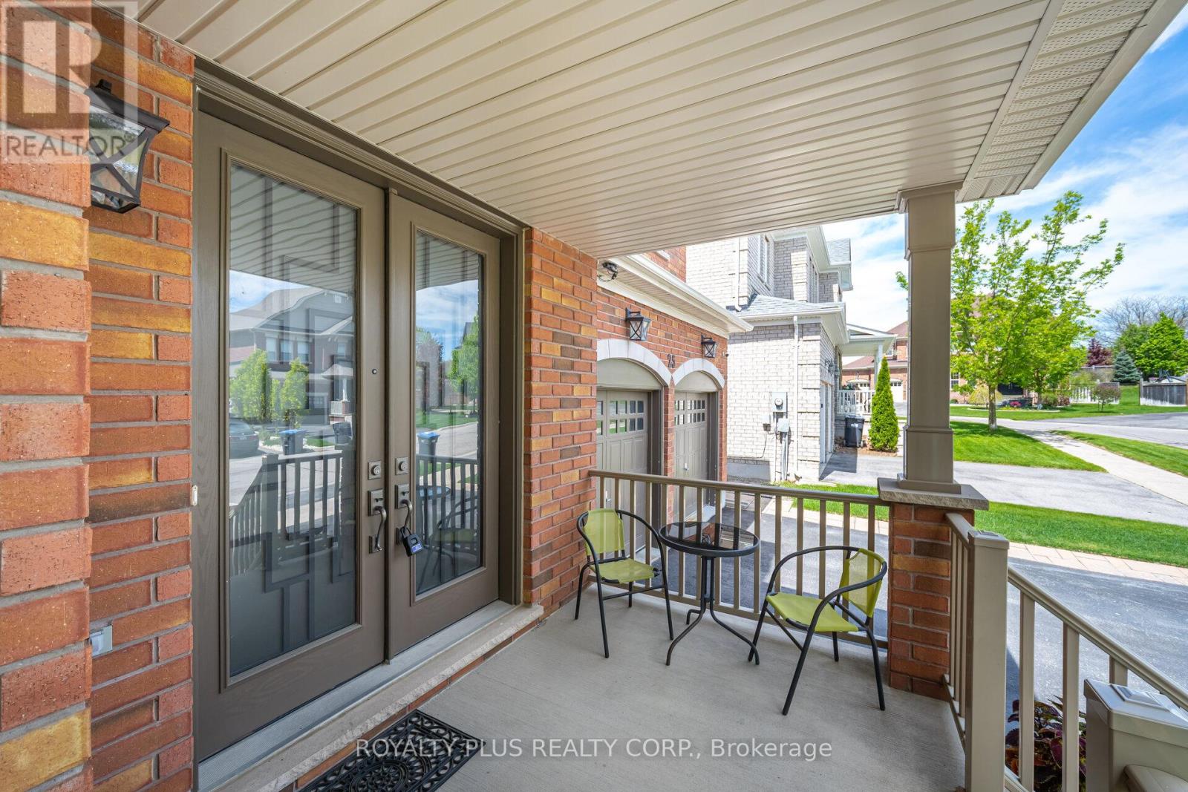
$1,599,900
25 MCCANDLESS COURT
Caledon, Ontario, Ontario, L7C3R6
MLS® Number: W12321480
Property description
Discover Luxury Living In This Stunning 4-Bedroom, 4-Bathroom Home, Thoughtfully Designed For Both Functionality And Elegance. Main Floor Boasts 9-Foot Ceilings, Hardwood Floors And An Open Concept Layout. The Gourmet Kitchen Is A Chef's Dream, Long Island for Entertaining, With A Seamless Walkout To A Fully Fenced, Professionally Landscaped Backyard Oasis Complete With Heated Inground Pool, Interlock Patio, Landscape And Cabana. Enjoy Cozy Evenings ByThe Fireplace In The Family Room, Or Work From Home In The Private Main Floor Den. Main Floor Laundry Has Direct Garage Entry Provides Convenience. The Primary Suite Is A True Sanctuary, Featuring Two Walk-In Closets And A Spa Like Ensuite. Every Bedroom Features An Ensuite For Convenience And Privacy. A Finished Basement Offer Incredible Additional Living Space With A Wet Bar, Recreation Area, Fireplace, Second Laundry Room, Exercise Room, Cold Cellar, Rough-In Bath Making This Home An Entertainer's Dream. **EXTRAS** Water Softener, Water Purifier (Reverse Osmosis) Professionally Landscaped, Fenced Yard, Cabana, Main Floor Laundry, Basement Laundry Room, Cold Cellar, Extra Storage. ***Truly Move-In Ready, This Home Blends Comfort, Functionality In One of Caledon East's Most Sought After Neighbourhoods***
Building information
Type
*****
Age
*****
Amenities
*****
Appliances
*****
Basement Development
*****
Basement Type
*****
Construction Style Attachment
*****
Cooling Type
*****
Exterior Finish
*****
Fireplace Present
*****
FireplaceTotal
*****
Fireplace Type
*****
Fire Protection
*****
Flooring Type
*****
Foundation Type
*****
Half Bath Total
*****
Heating Fuel
*****
Heating Type
*****
Size Interior
*****
Stories Total
*****
Utility Water
*****
Land information
Fence Type
*****
Landscape Features
*****
Sewer
*****
Size Depth
*****
Size Frontage
*****
Size Irregular
*****
Size Total
*****
Rooms
Main level
Laundry room
*****
Office
*****
Dining room
*****
Eating area
*****
Kitchen
*****
Great room
*****
Basement
Cold room
*****
Exercise room
*****
Laundry room
*****
Recreational, Games room
*****
Second level
Bedroom 4
*****
Bedroom 3
*****
Bedroom 2
*****
Primary Bedroom
*****
Courtesy of ROYALTY PLUS REALTY CORP.
Book a Showing for this property
Please note that filling out this form you'll be registered and your phone number without the +1 part will be used as a password.
