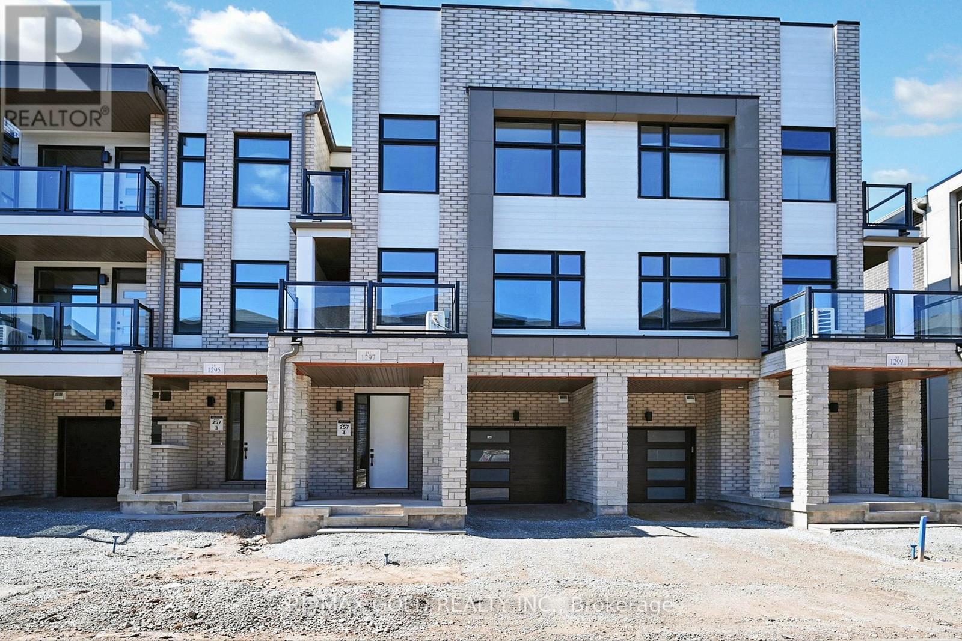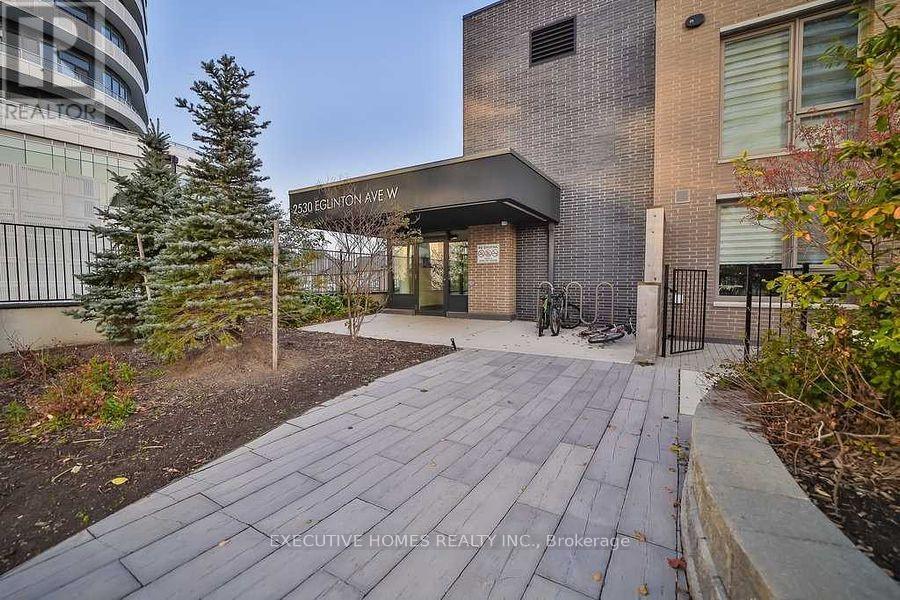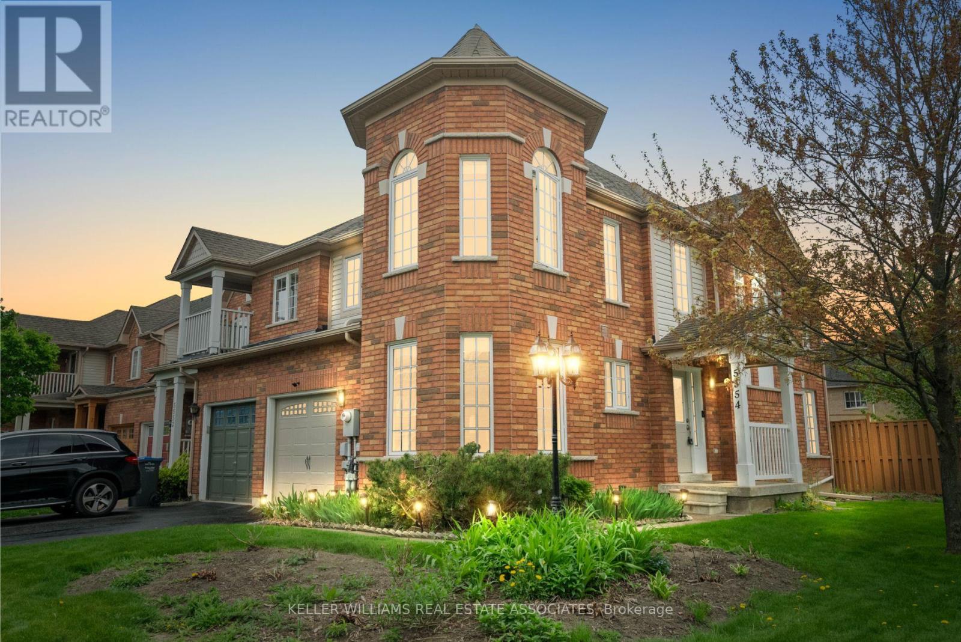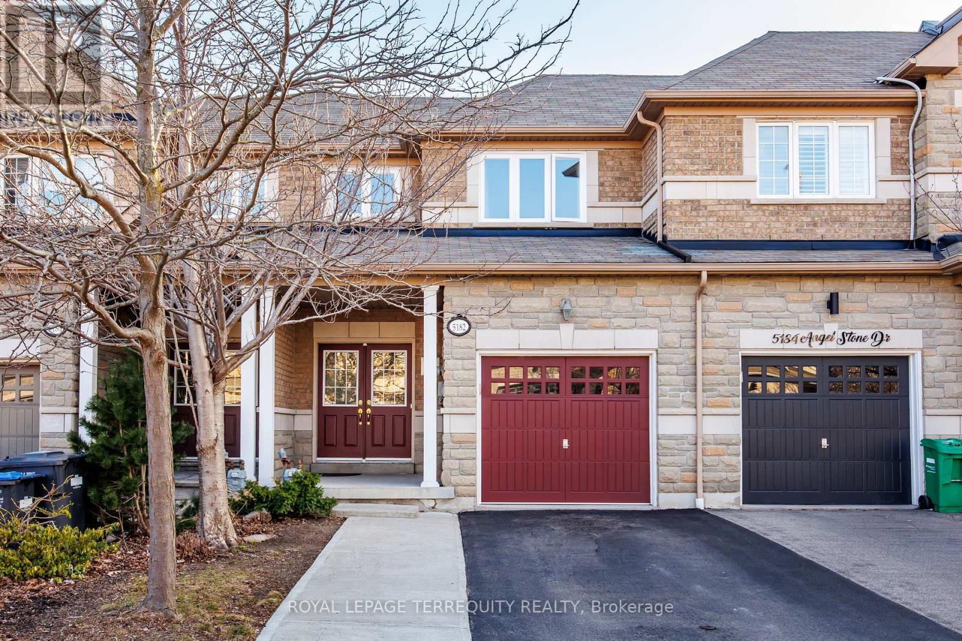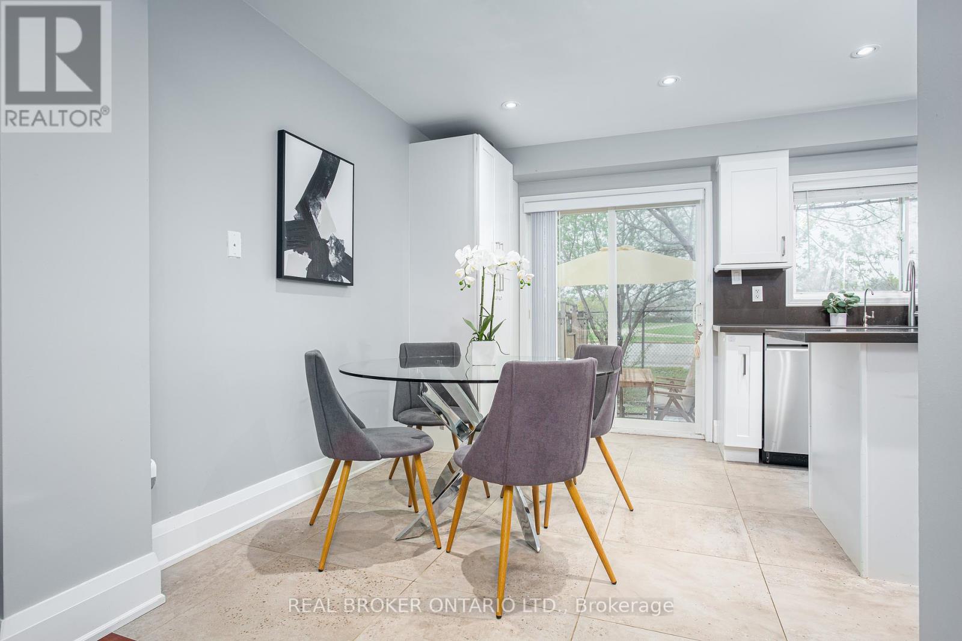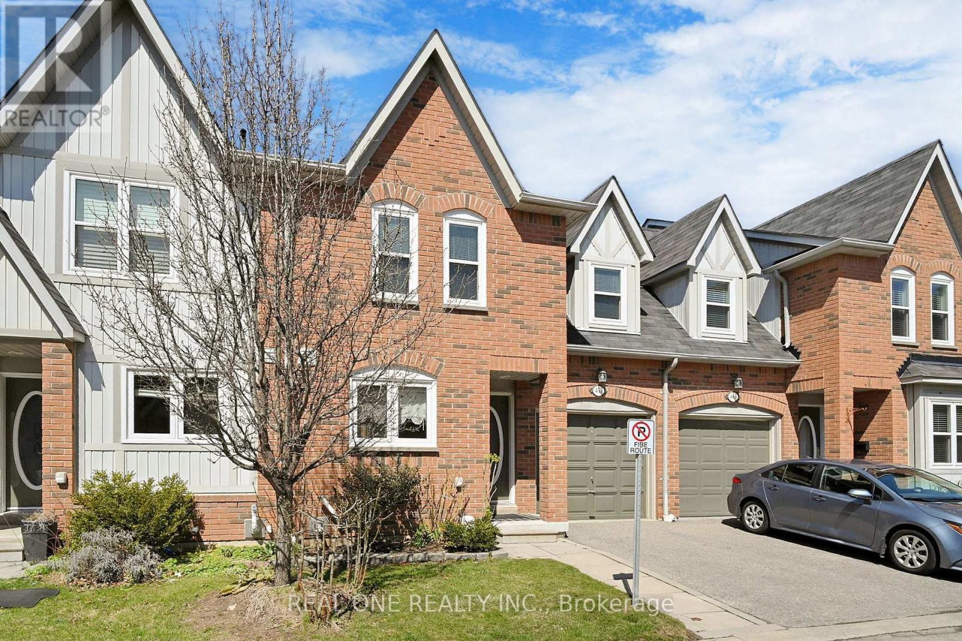Free account required
Unlock the full potential of your property search with a free account! Here's what you'll gain immediate access to:
- Exclusive Access to Every Listing
- Personalized Search Experience
- Favorite Properties at Your Fingertips
- Stay Ahead with Email Alerts
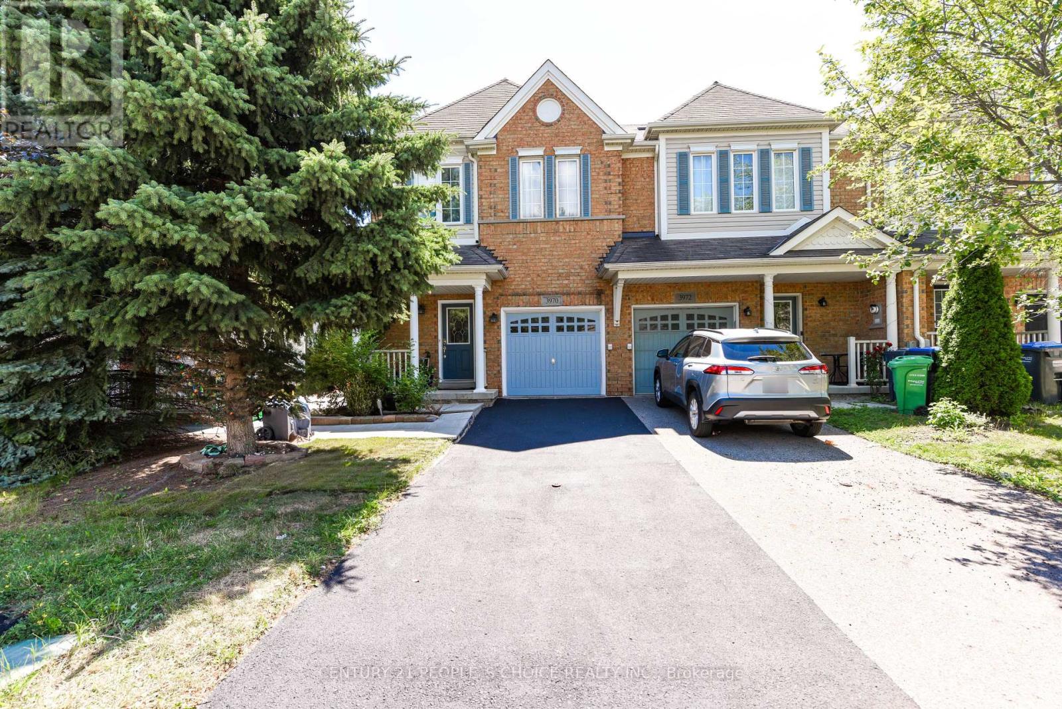
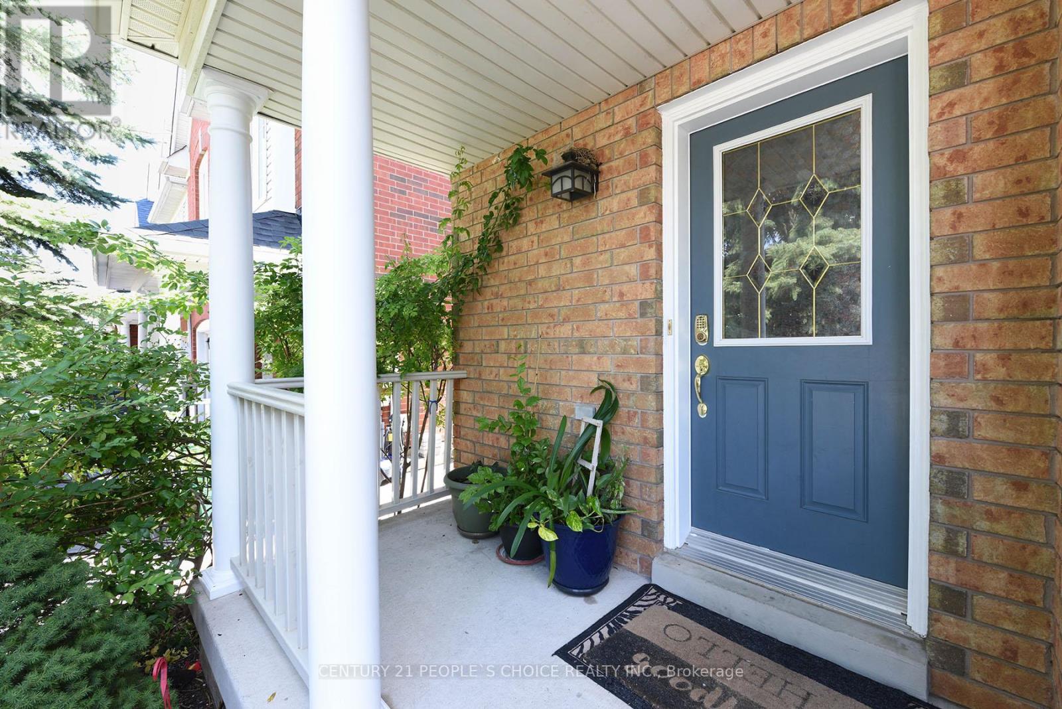
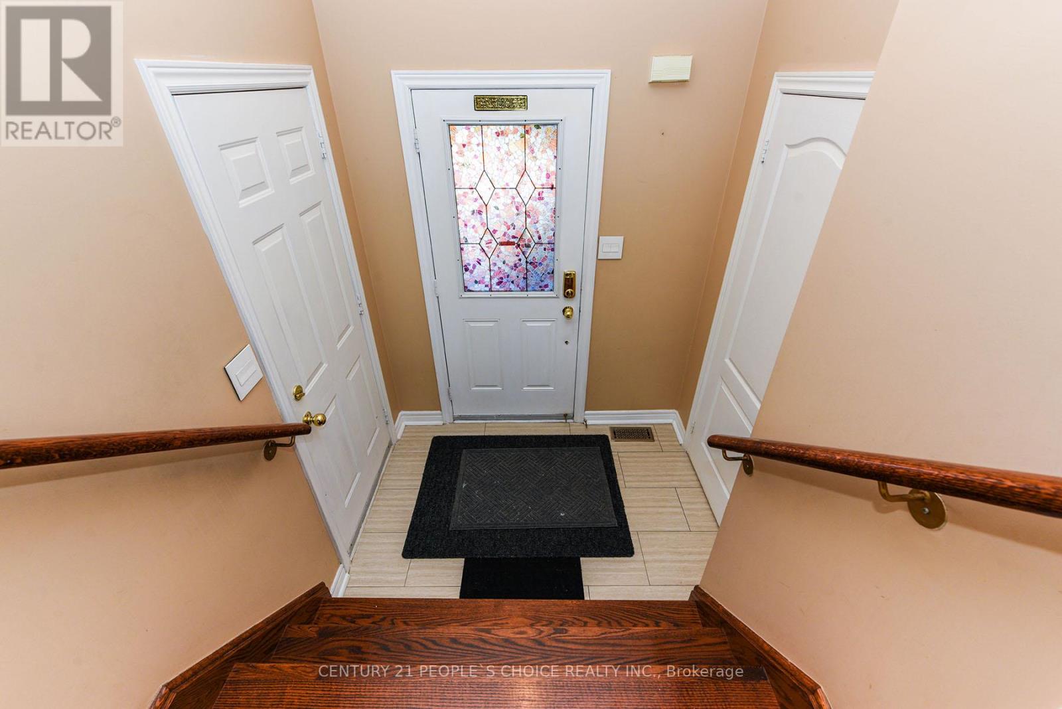
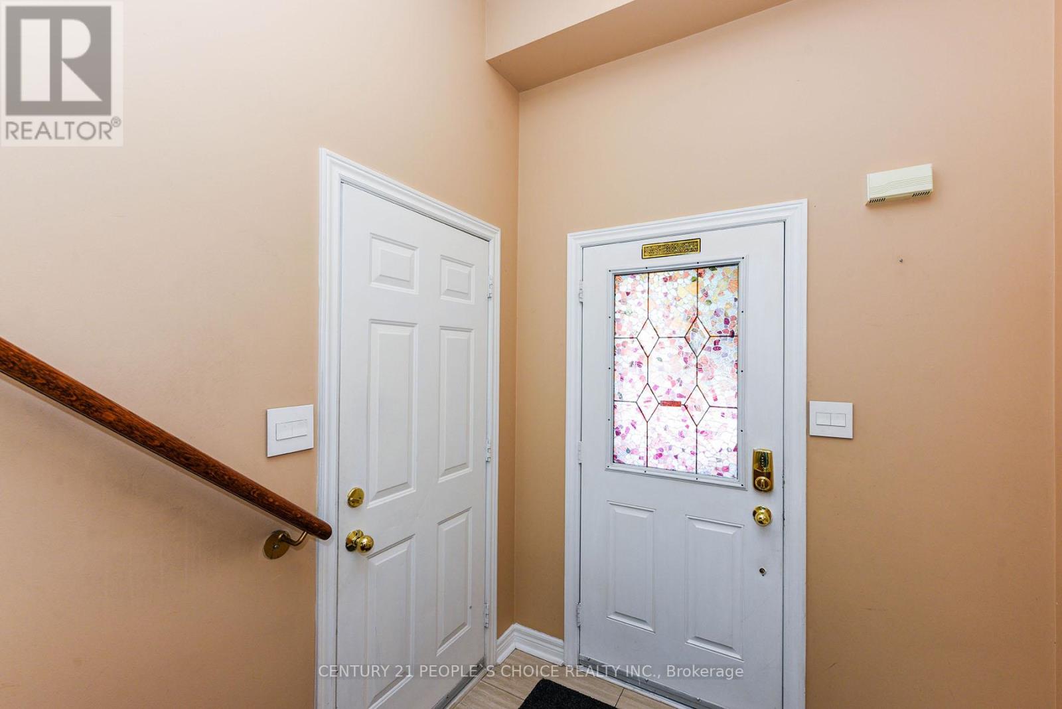
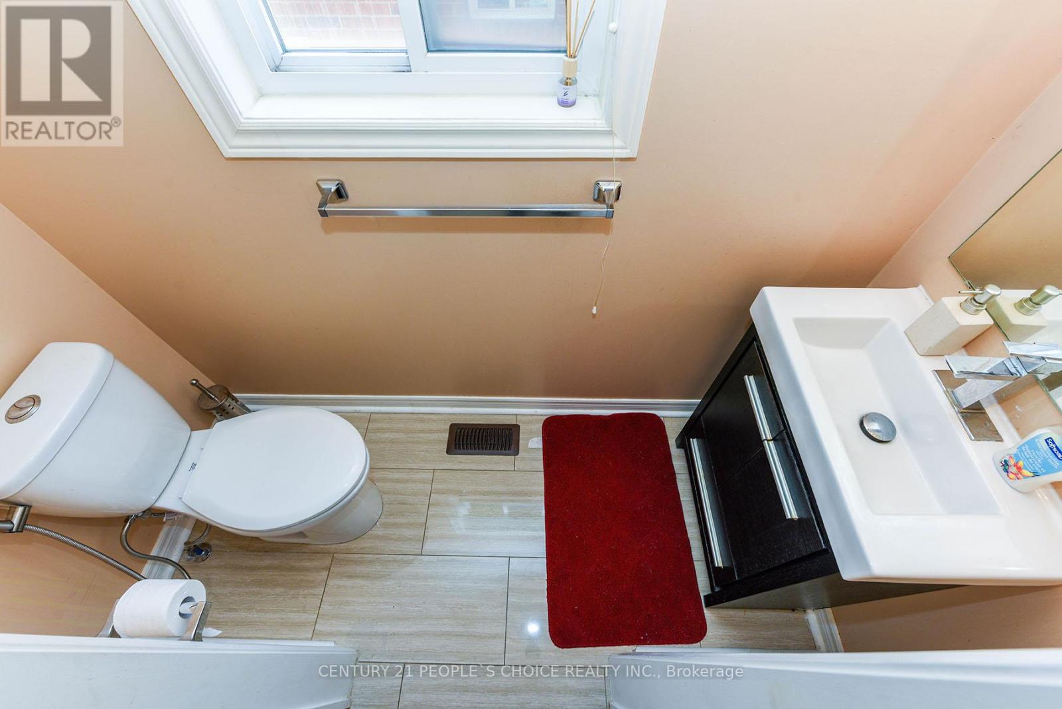
$999,000
3970 STARDUST DRIVE
Mississauga, Ontario, Ontario, L5M8A5
MLS® Number: W12322497
Property description
Stunning Upgraded End-Unit Townhouse Feels Like a Semi! Welcome to this beautifully maintained and spacious end-unit townhouse offering the feel of a semi-detached home. Boasting 1,705 sq. ft. of living space plus a professionally finished basement with large lookout windows, this home is perfect for families seeking comfort and convenience. Features: Bright & Airy Layout with ample natural light Modern Upgraded Kitchen with stainless steel appliances: fridge, stove, dishwasher and Microwave. Spacious Bedrooms and functional layout Finished Basement with large windows, additional storage room, and laundry area with washer & dryer Central Air Conditioning (CAC) and Central Vacuum (CVAC)Hot Water Tank (rented)Insulated Garage with remote opener and pot lights Perfectly located in a family-friendly neighborhood close to schools, parks, shopping, and transit.
Building information
Type
*****
Age
*****
Appliances
*****
Basement Development
*****
Basement Type
*****
Construction Style Attachment
*****
Cooling Type
*****
Exterior Finish
*****
Flooring Type
*****
Foundation Type
*****
Half Bath Total
*****
Heating Fuel
*****
Heating Type
*****
Size Interior
*****
Stories Total
*****
Utility Water
*****
Land information
Sewer
*****
Size Depth
*****
Size Frontage
*****
Size Irregular
*****
Size Total
*****
Rooms
Main level
Kitchen
*****
Dining room
*****
Living room
*****
Basement
Bedroom 4
*****
Laundry room
*****
Family room
*****
Second level
Loft
*****
Bedroom 3
*****
Bedroom 2
*****
Primary Bedroom
*****
Courtesy of CENTURY 21 PEOPLE'S CHOICE REALTY INC.
Book a Showing for this property
Please note that filling out this form you'll be registered and your phone number without the +1 part will be used as a password.

