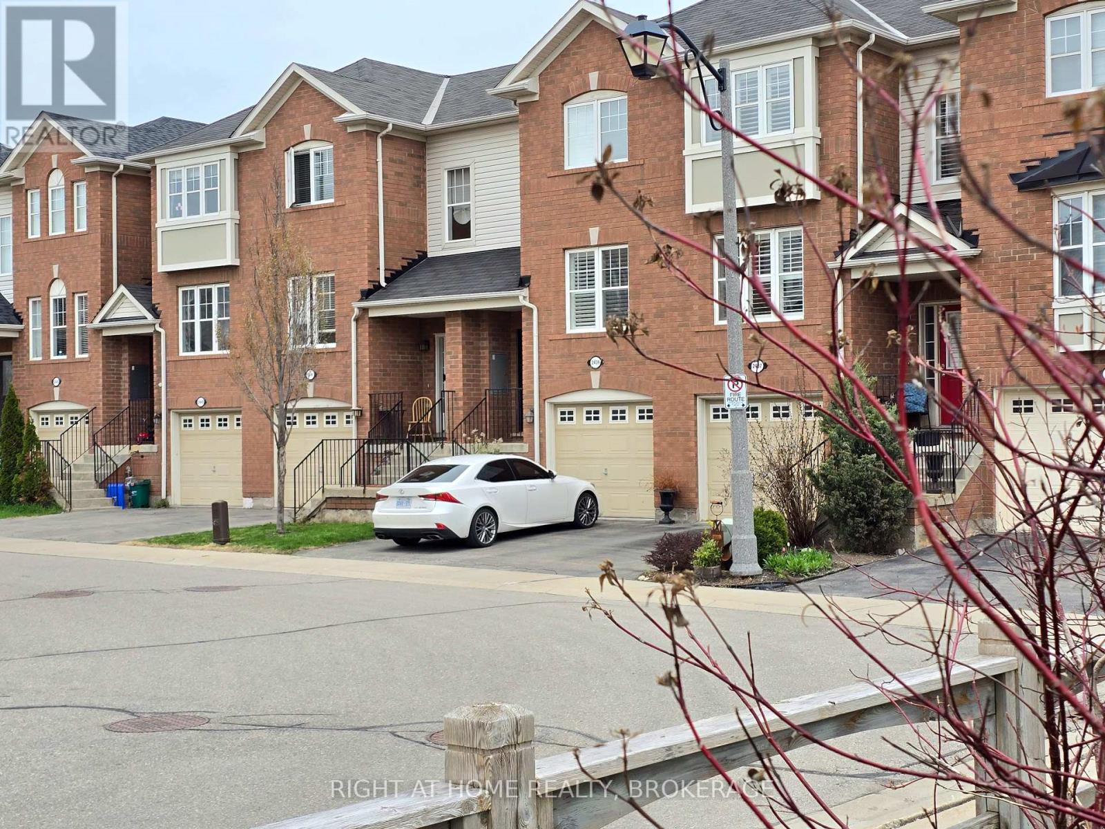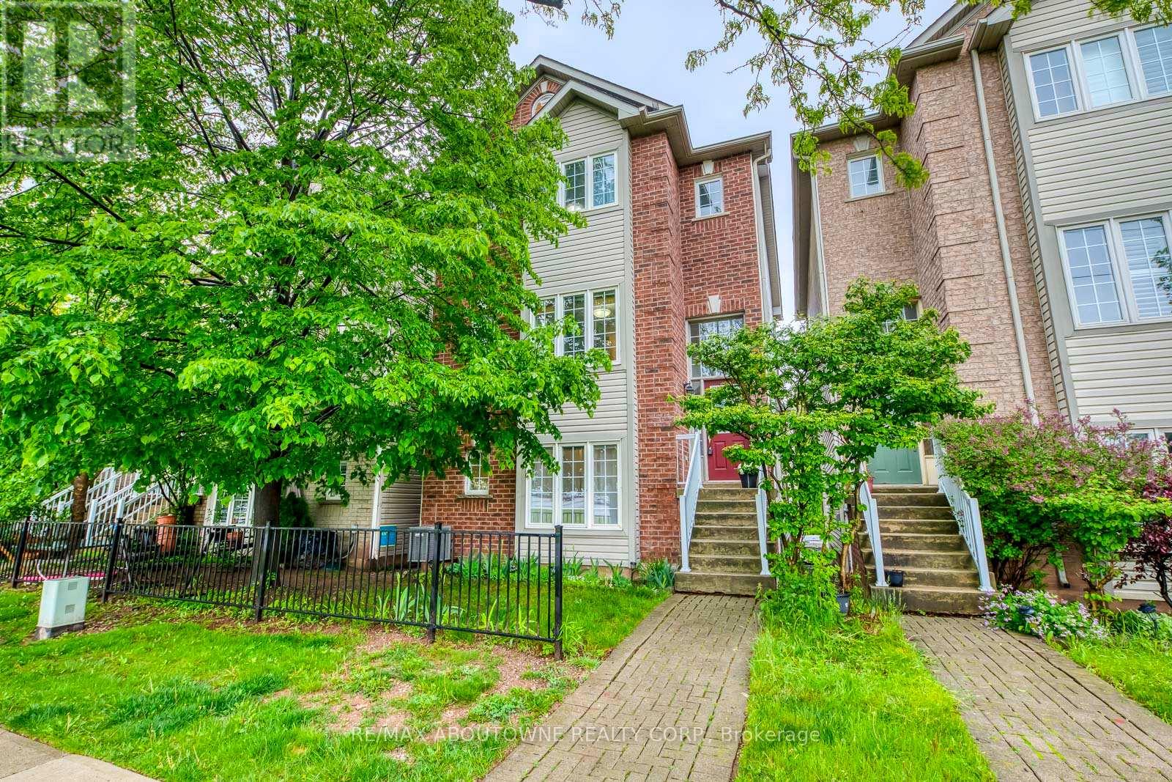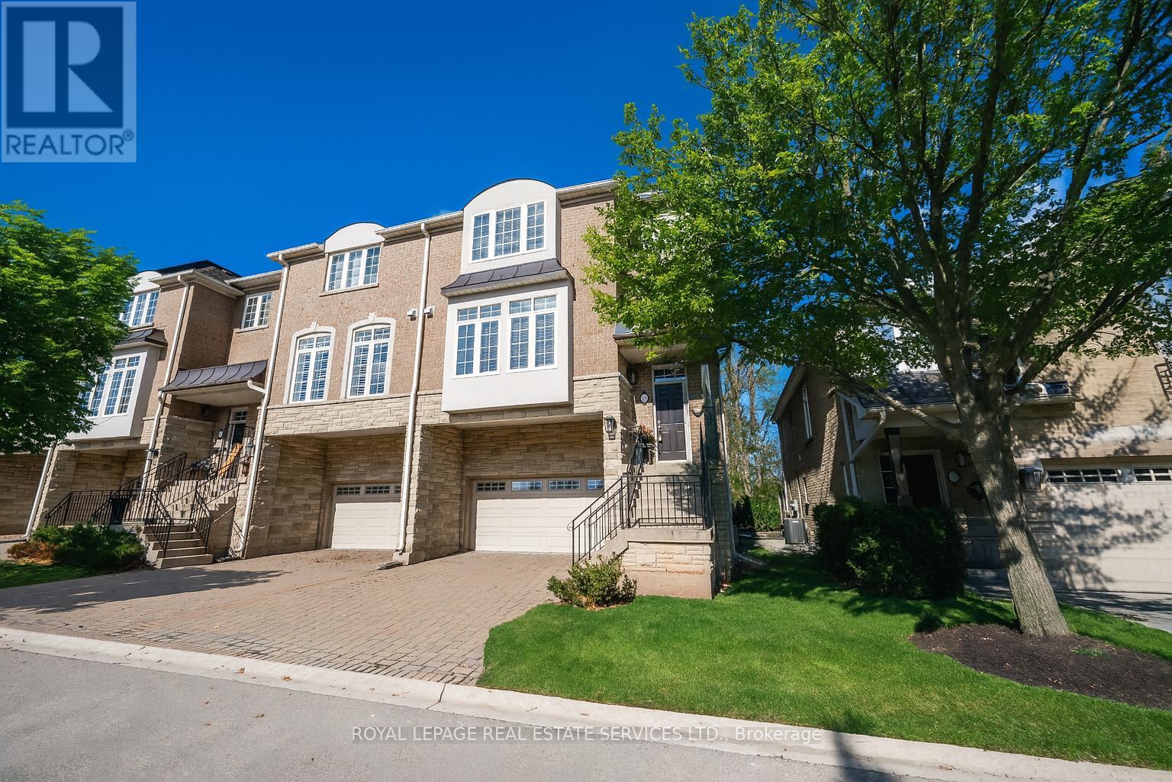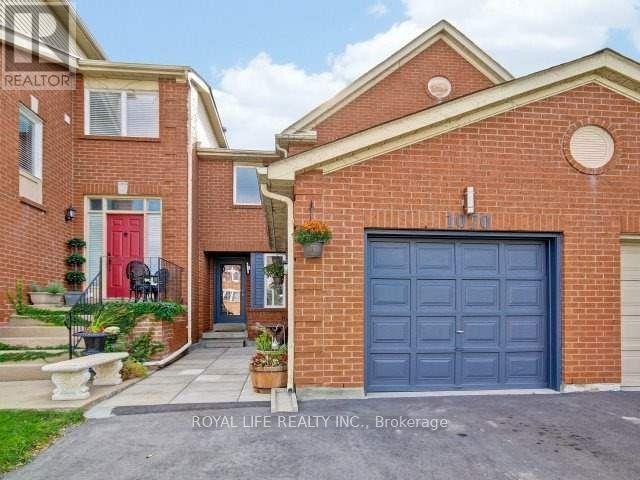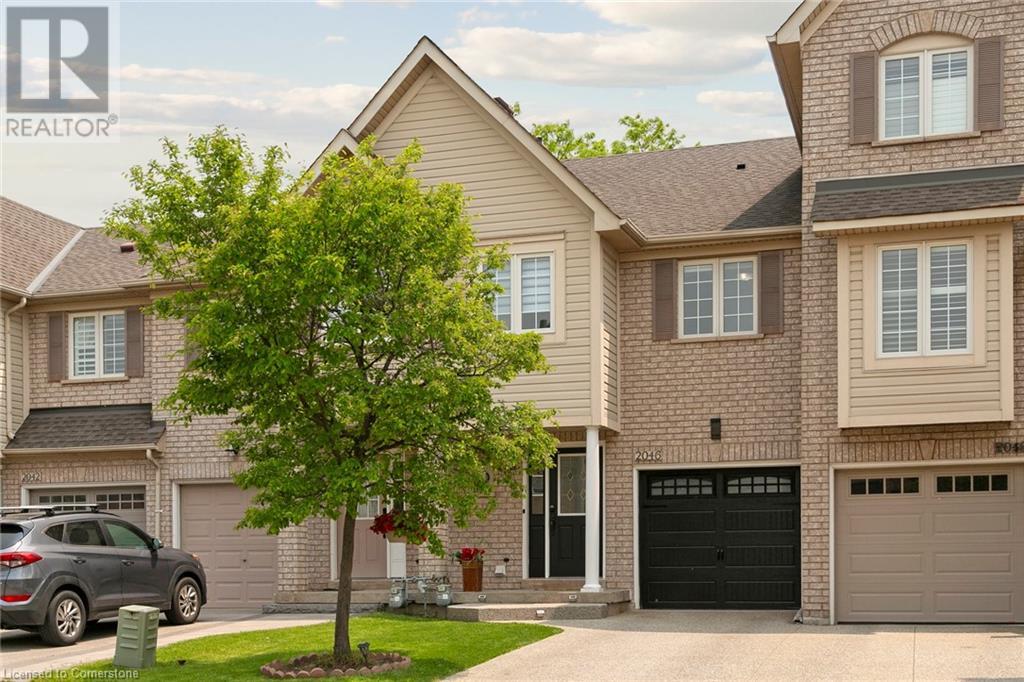Free account required
Unlock the full potential of your property search with a free account! Here's what you'll gain immediate access to:
- Exclusive Access to Every Listing
- Personalized Search Experience
- Favorite Properties at Your Fingertips
- Stay Ahead with Email Alerts
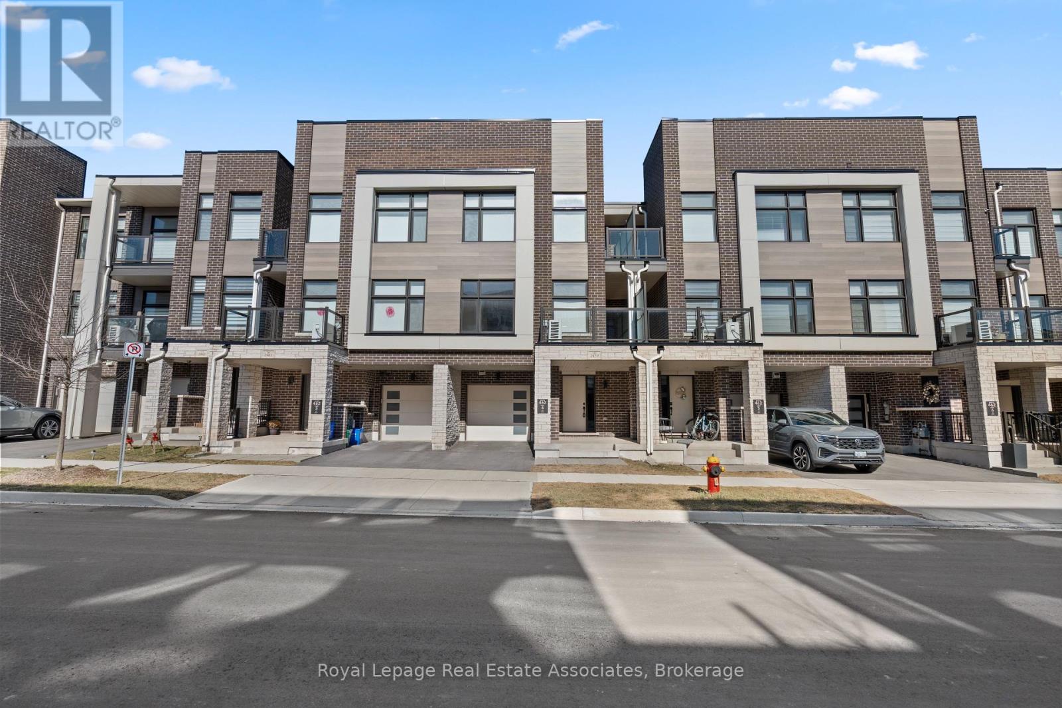
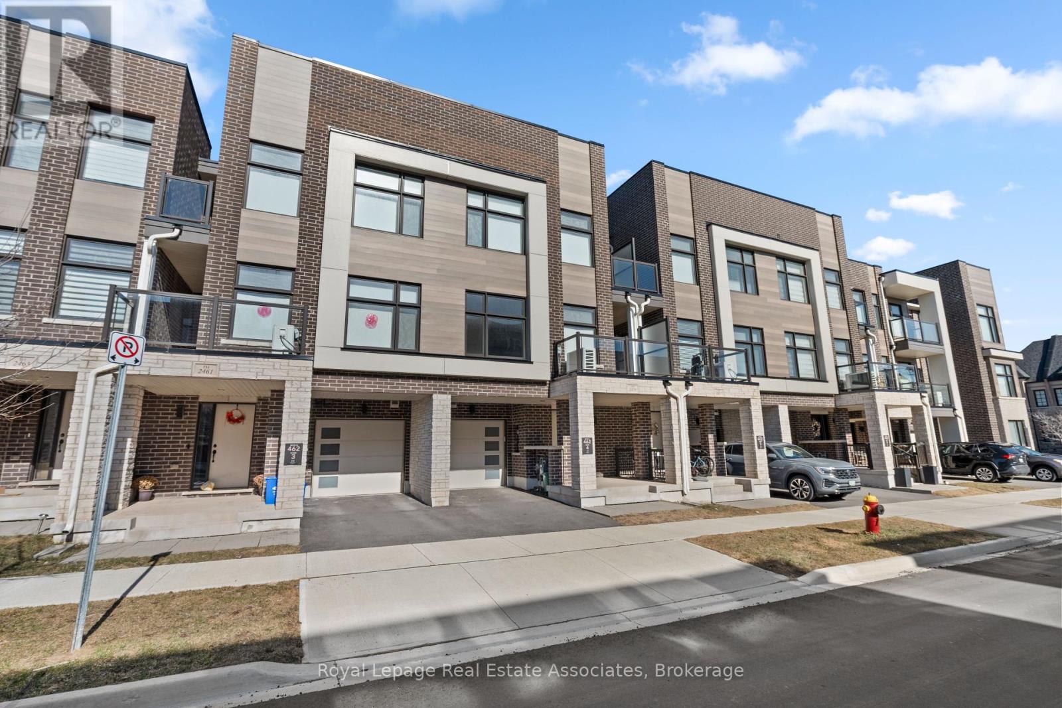
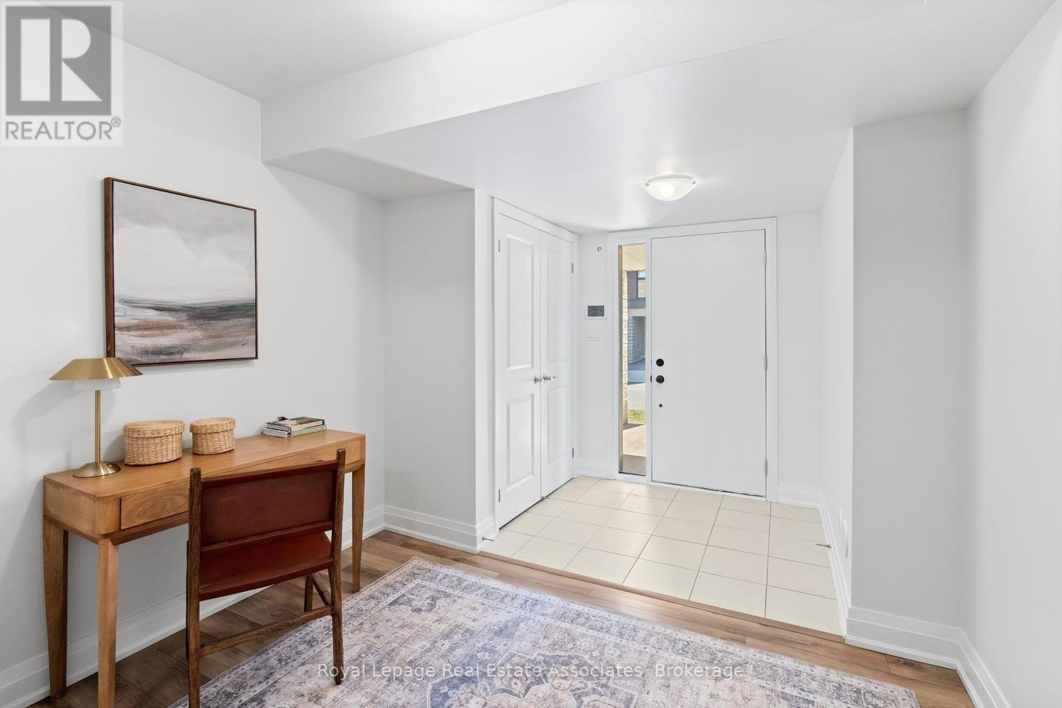
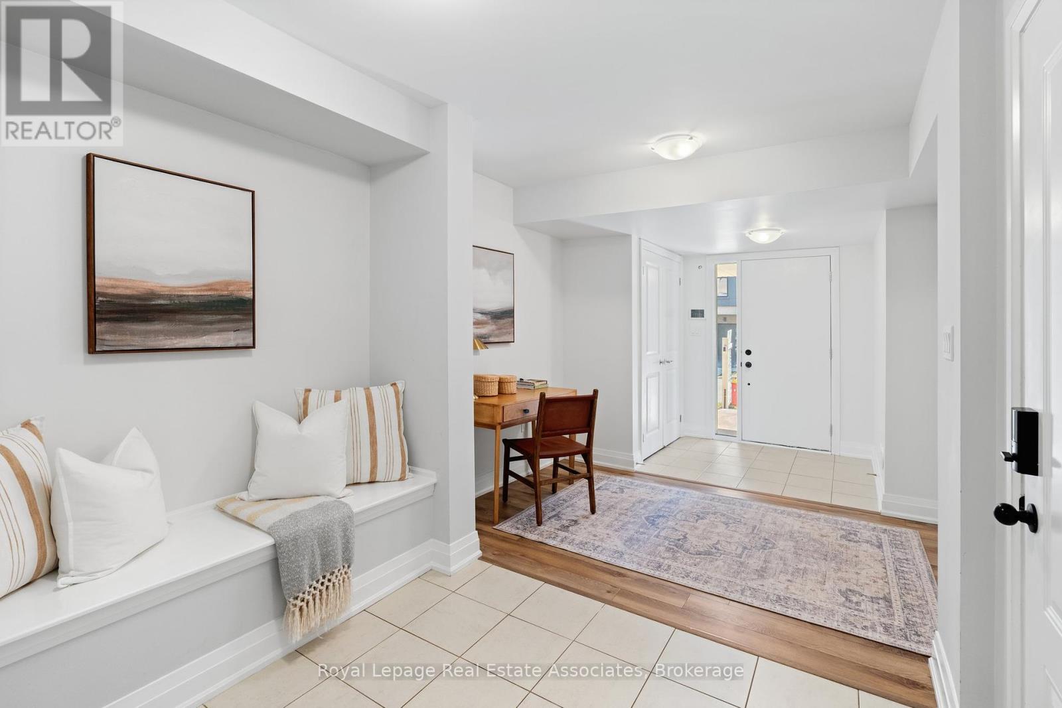
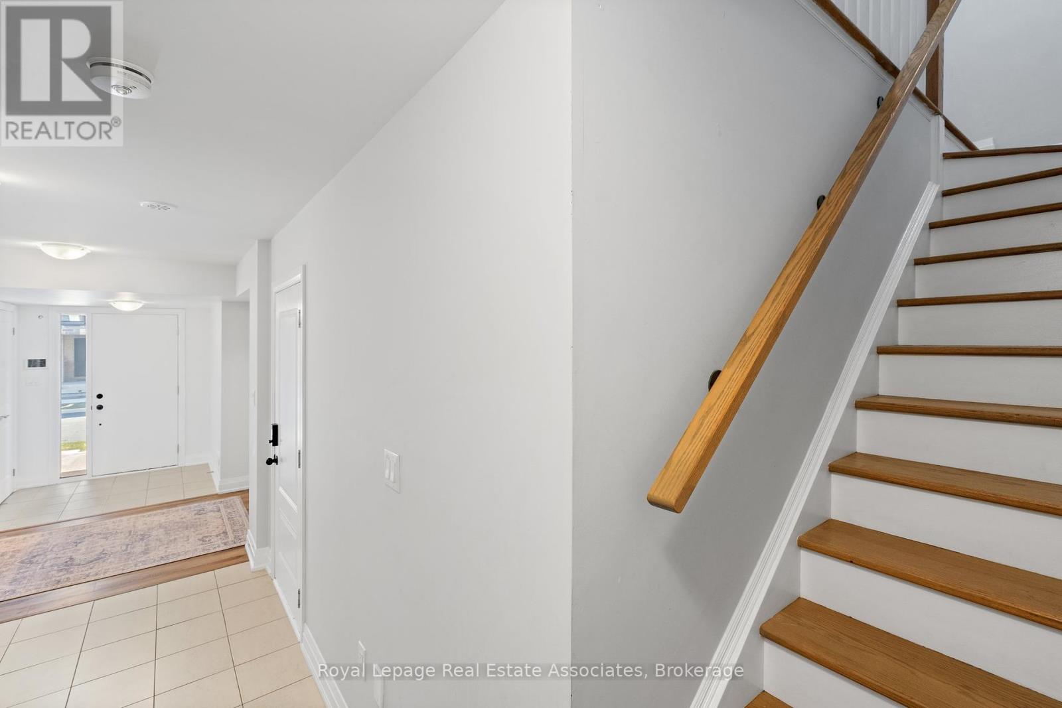
$1,049,000
2459 BELT LANE
Oakville, Ontario, Ontario, L6M5L9
MLS® Number: W12327217
Property description
Welcome to 2459 Belt Lane, by Glen Abbey Encore. This 3 bedroom, 3-bathroom, 3 storey town home is in a prime Glen Abbey location. You will immediately notice a bright and open main floor living space, perfect for entertaining family and friends. The family room the kitchen features an oversized quartz island, SS Appliances and is combined with the dining room. The open-concept main floor is thoughtfully designed and flooded with natural light through its beautiful large windows and w/o to your private balcony. You will also find beautiful hardwood flooring throughout the home and upgraded blinds were added in 2023. On the 2nd floor you are greeted with 3 bedrooms and two 3-piece bathrooms. The primary bedroom features a walk-in closet, and the second bedroom features a walk-out to your private balcony. The bedrooms all boast upgraded carpet and you will also find upgraded laundry on the top floor. The entry-level provides access to the garage and a space that could serve as an office or an extra seating area. The home features a 1 car attached garage with an additional storage room. Located in the vibrant Glen Abbey community in Oakville, close to Bronte GO Station, the 403, Downtown Bronte, parks, schools and golfing. You won't want to miss this opportunity.
Building information
Type
*****
Construction Style Attachment
*****
Cooling Type
*****
Exterior Finish
*****
Flooring Type
*****
Foundation Type
*****
Half Bath Total
*****
Heating Fuel
*****
Heating Type
*****
Size Interior
*****
Stories Total
*****
Utility Water
*****
Land information
Sewer
*****
Size Depth
*****
Size Frontage
*****
Size Irregular
*****
Size Total
*****
Rooms
Upper Level
Bathroom
*****
Bathroom
*****
Bedroom 3
*****
Bedroom 2
*****
Bedroom
*****
Main level
Bathroom
*****
Family room
*****
Dining room
*****
Kitchen
*****
Lower level
Den
*****
Courtesy of Royal Lepage Real Estate Associates
Book a Showing for this property
Please note that filling out this form you'll be registered and your phone number without the +1 part will be used as a password.

