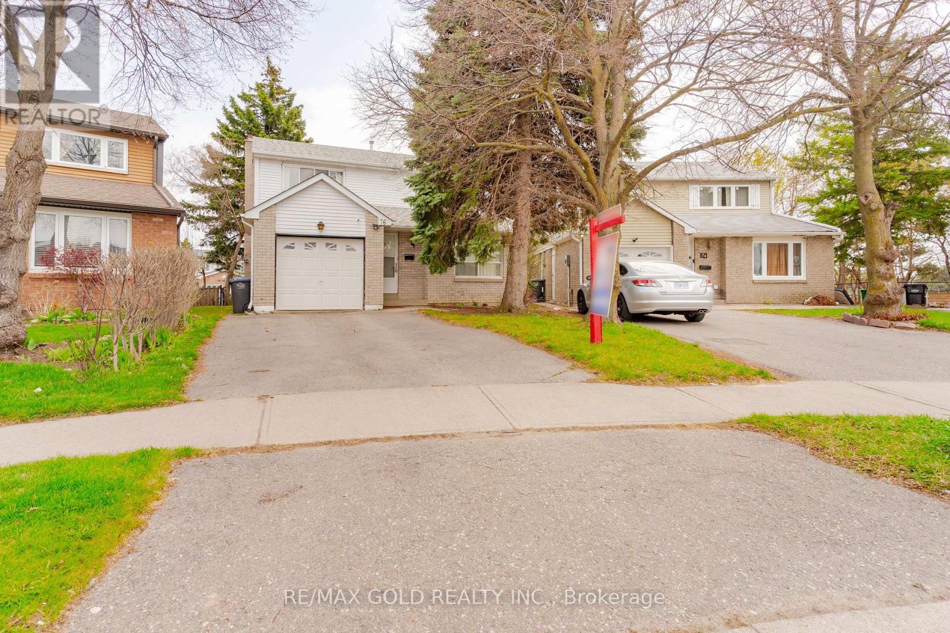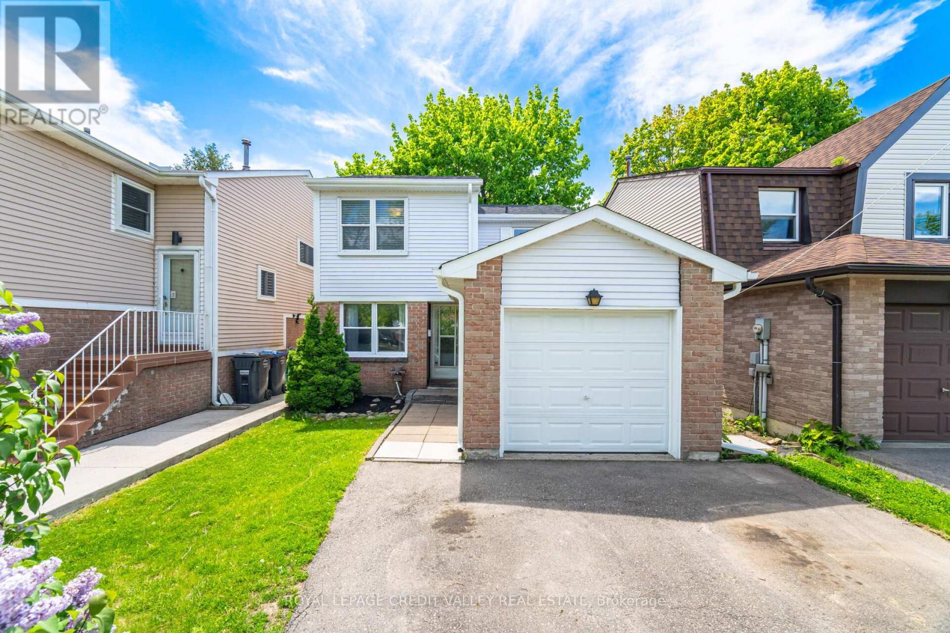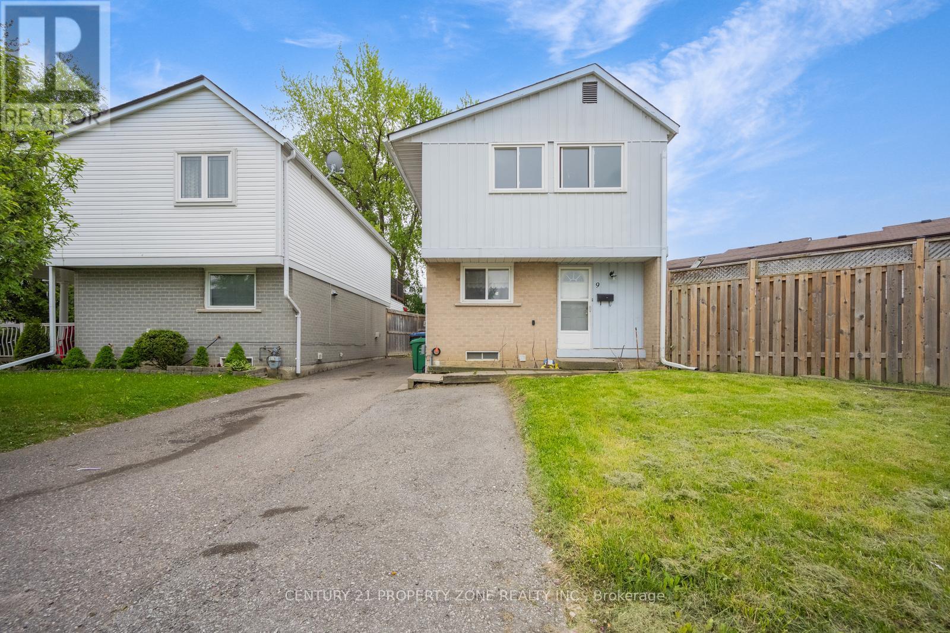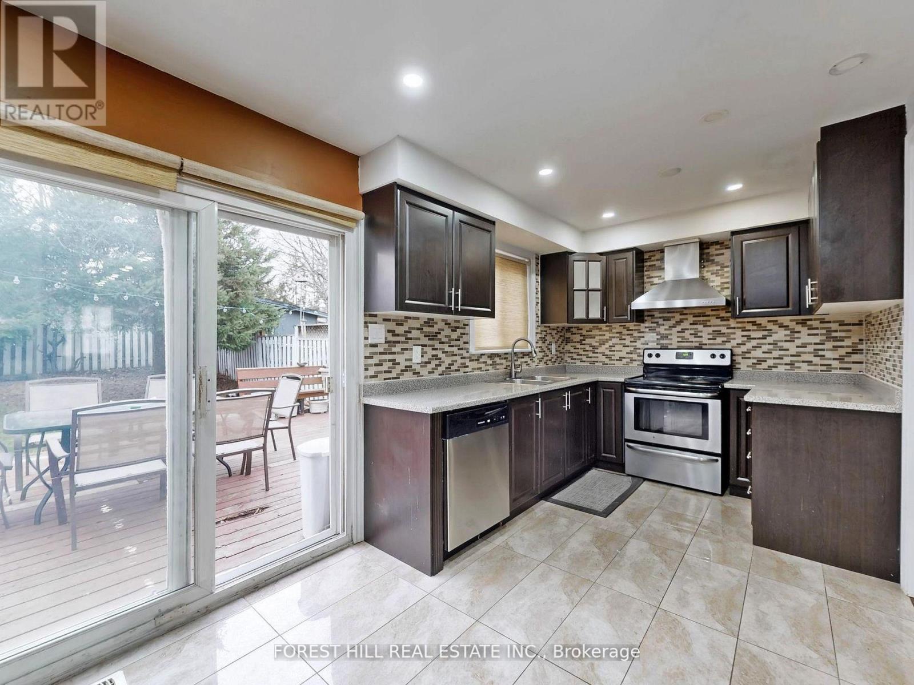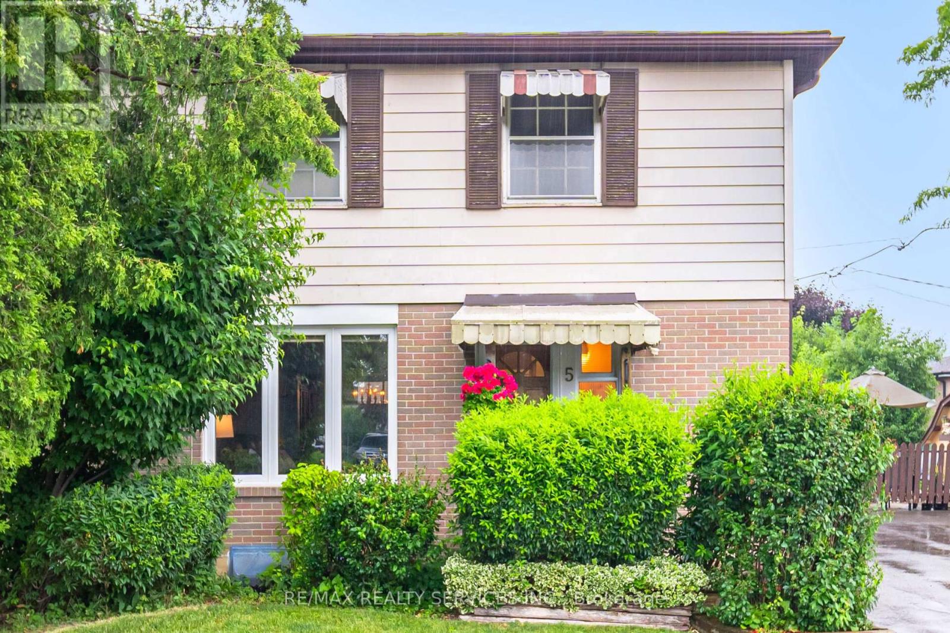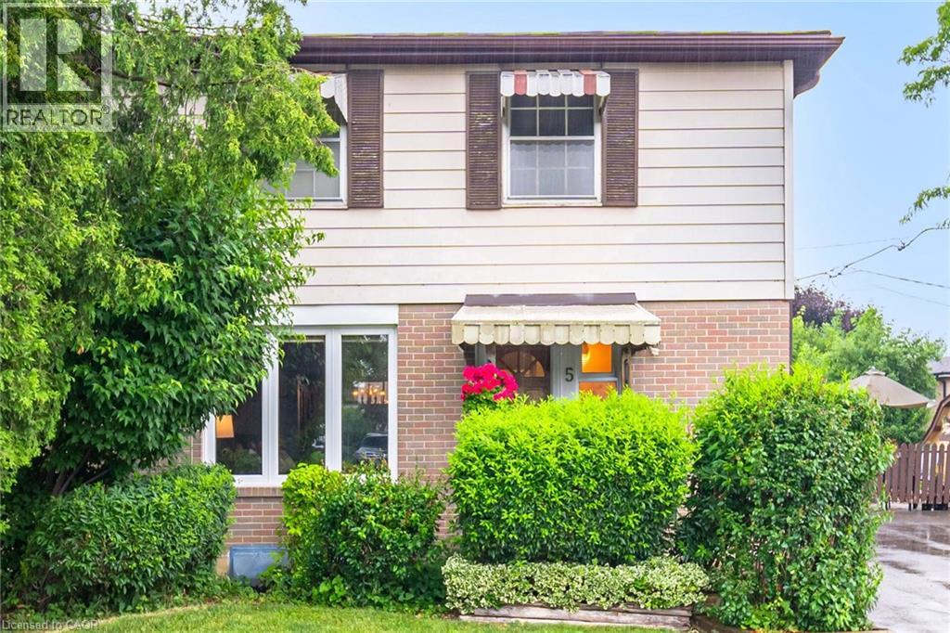Free account required
Unlock the full potential of your property search with a free account! Here's what you'll gain immediate access to:
- Exclusive Access to Every Listing
- Personalized Search Experience
- Favorite Properties at Your Fingertips
- Stay Ahead with Email Alerts
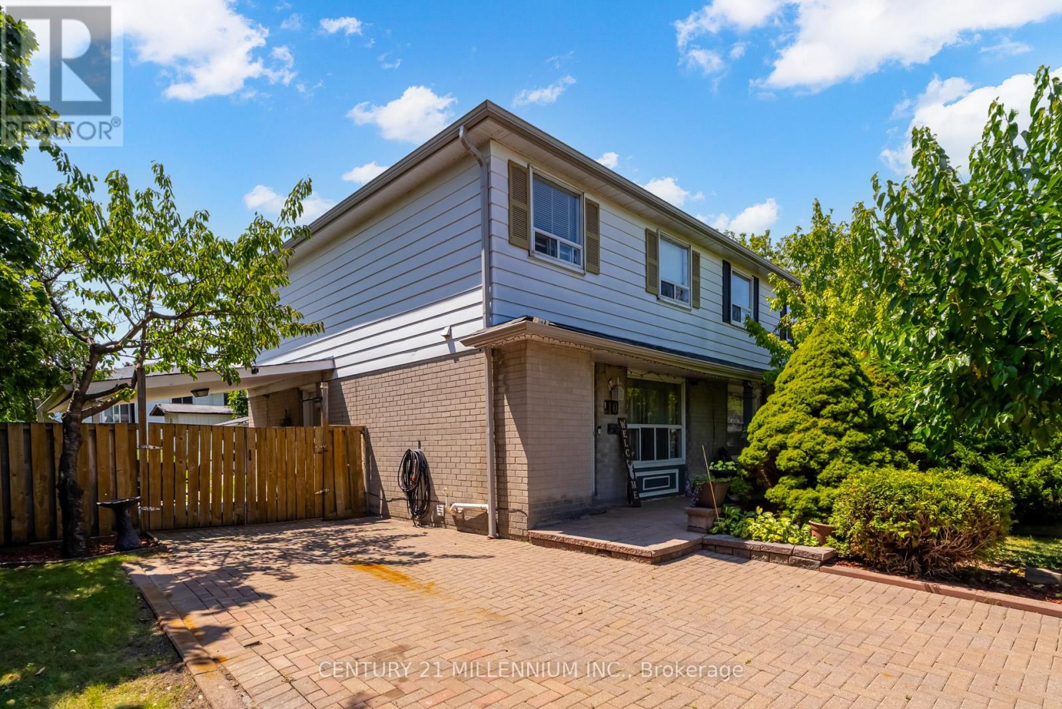
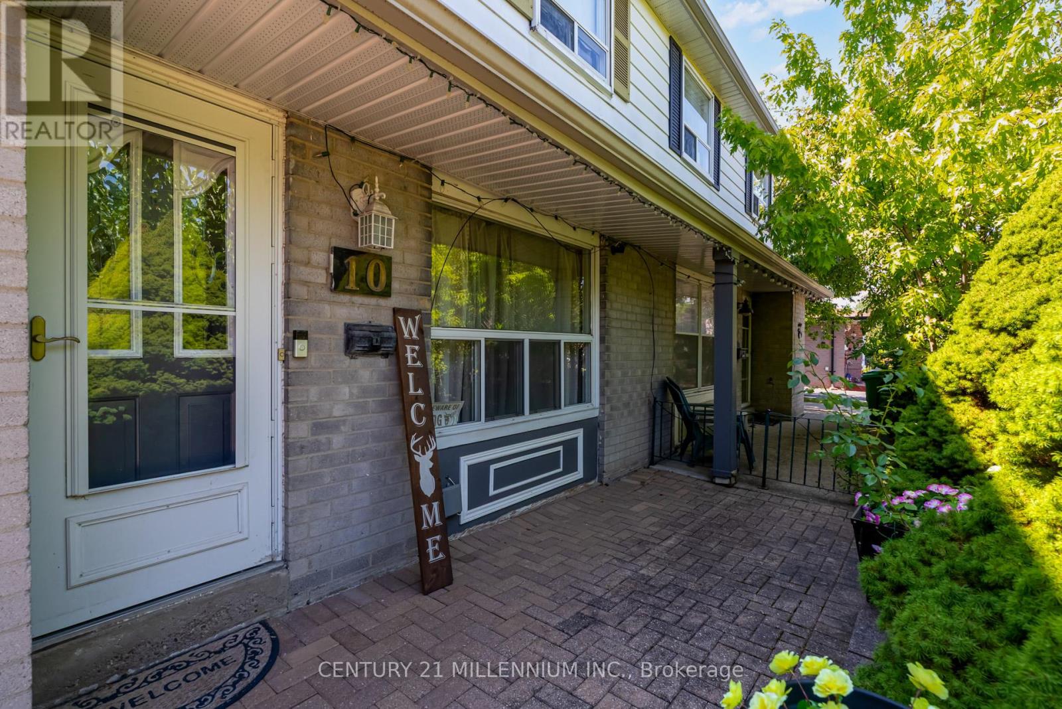
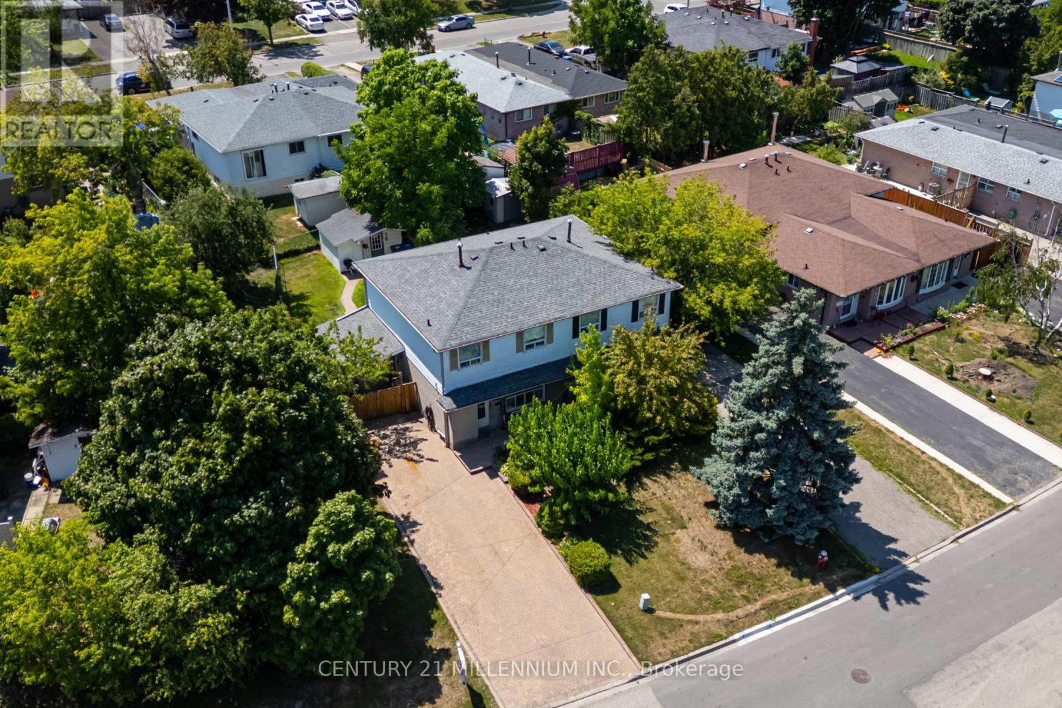
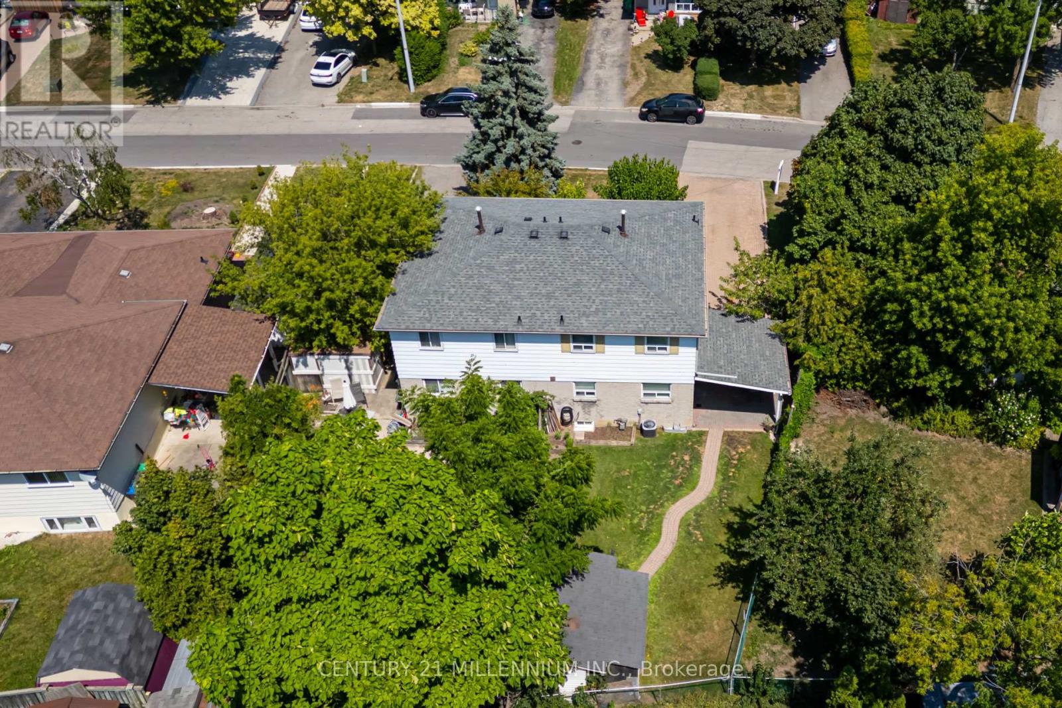
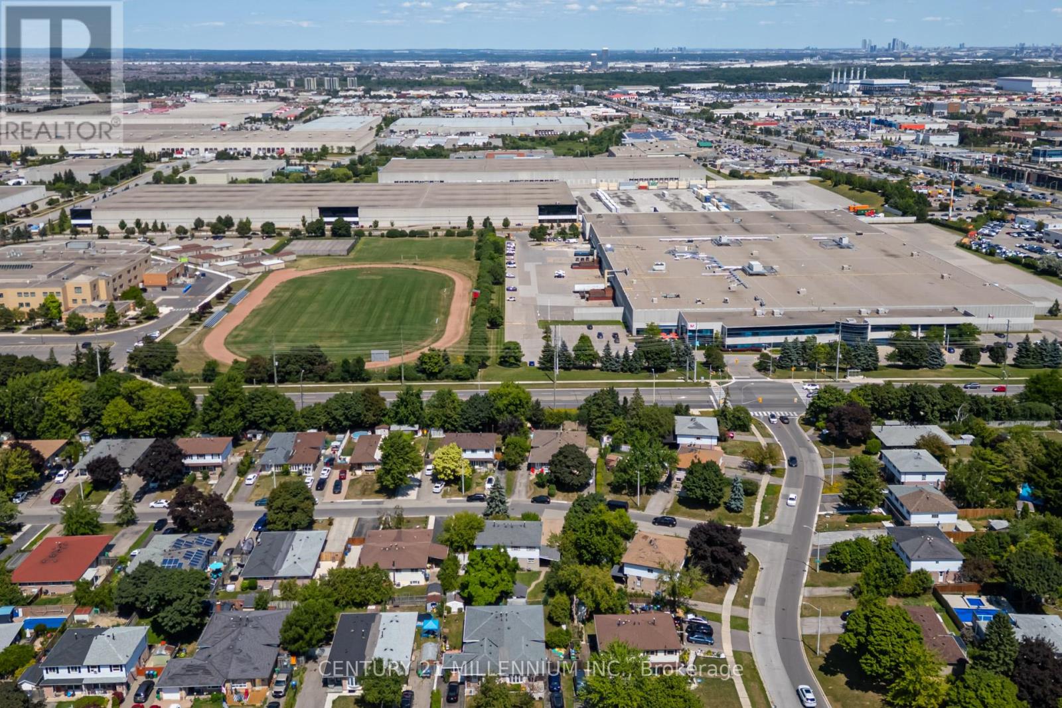
$724,800
10 GREENWOOD CRESCENT
Brampton, Ontario, Ontario, L6S1T3
MLS® Number: W12327571
Property description
Desirable central Brampton's G section. Immaculate 4 bed 3 bath w/ semi detach w/ side door for future Bsmt apartment, private Dbl wide 6 car interlocked driveway, interlocked front patio, Dbl gate doors & Lrg covered side patio wonderful for entertaining. Step inside you're greeted w/ up grades t-out the main flr polished 12x24 porcelain flrs that flow into the foyer, 2pc powder rm & renovated kitchen feat white shaker style cabinets, pantry, granite counter tops/backsplash, updated S/S stove &dishwasher, w/ room to expand kitchen. Gleaming hrdwd flrs in the spacious LR & formal dining room, updated trim, baseboards, doors. Oak Hw staircase leads to rare 4 upper bdrms w/ immaculate parquet flrs & updated 4pc bathroom. Finished Bsmt features fully tiled 3 pc bath, Lrg laundry & utility room, laminate flrs t-out the Rec room with electric fireplace. Bsmt can be easily converted into bachelor Bsmt apartment for lrg families or rental. Spacious fenced backyard with well built shed. Within minutes you have elementary & high schools, Rec Centres, Chingaucousy Park, Zum Bus, Hwy 410, Bramalea City Centre, City Centre public transit & so much more!
Building information
Type
*****
Age
*****
Amenities
*****
Appliances
*****
Basement Development
*****
Basement Type
*****
Construction Style Attachment
*****
Cooling Type
*****
Exterior Finish
*****
Flooring Type
*****
Foundation Type
*****
Half Bath Total
*****
Heating Fuel
*****
Heating Type
*****
Size Interior
*****
Stories Total
*****
Utility Water
*****
Land information
Sewer
*****
Size Depth
*****
Size Frontage
*****
Size Irregular
*****
Size Total
*****
Rooms
Ground level
Eating area
*****
Kitchen
*****
Dining room
*****
Living room
*****
Lower level
Recreational, Games room
*****
Second level
Bedroom 2
*****
Bedroom
*****
Primary Bedroom
*****
Courtesy of CENTURY 21 MILLENNIUM INC.
Book a Showing for this property
Please note that filling out this form you'll be registered and your phone number without the +1 part will be used as a password.
