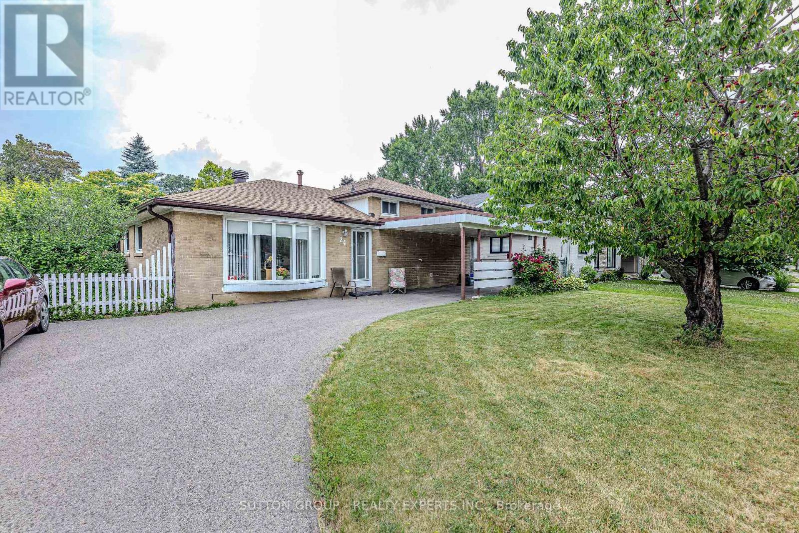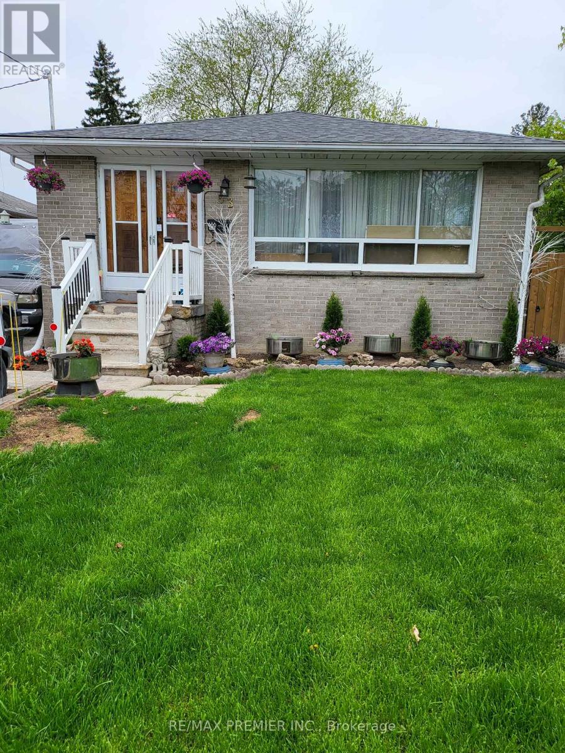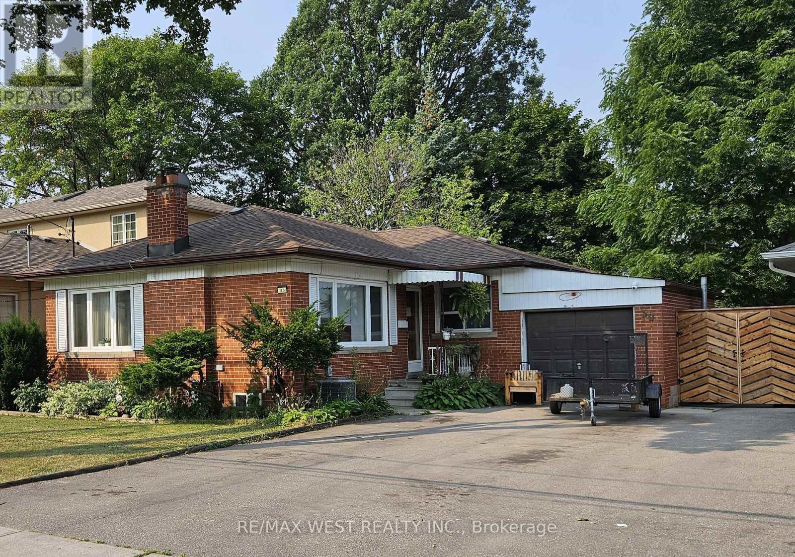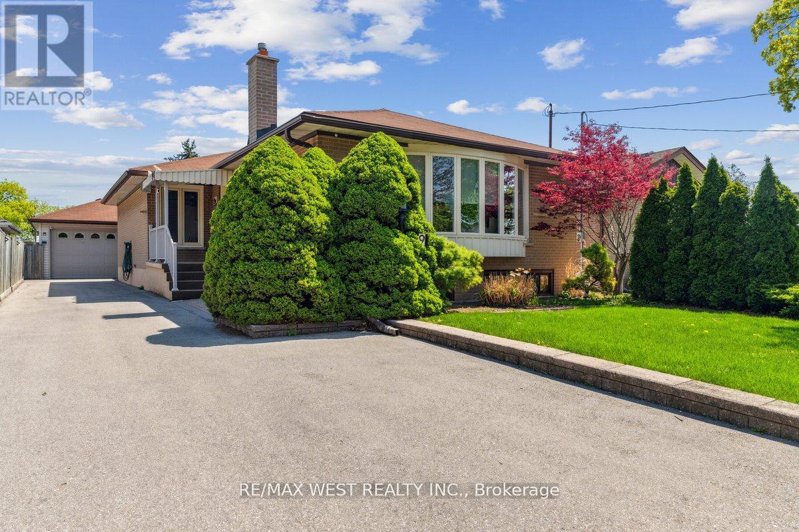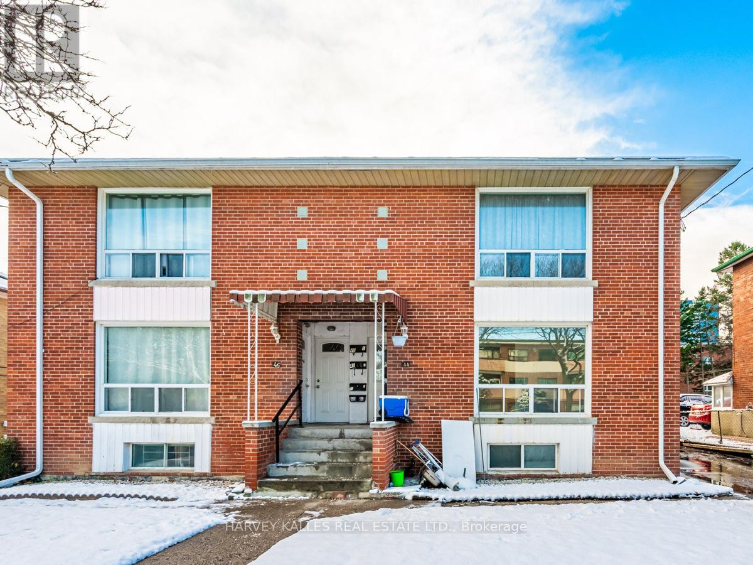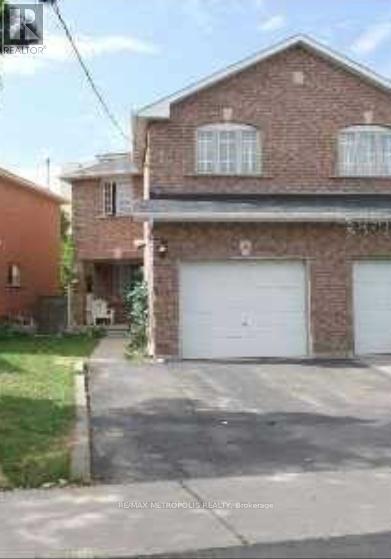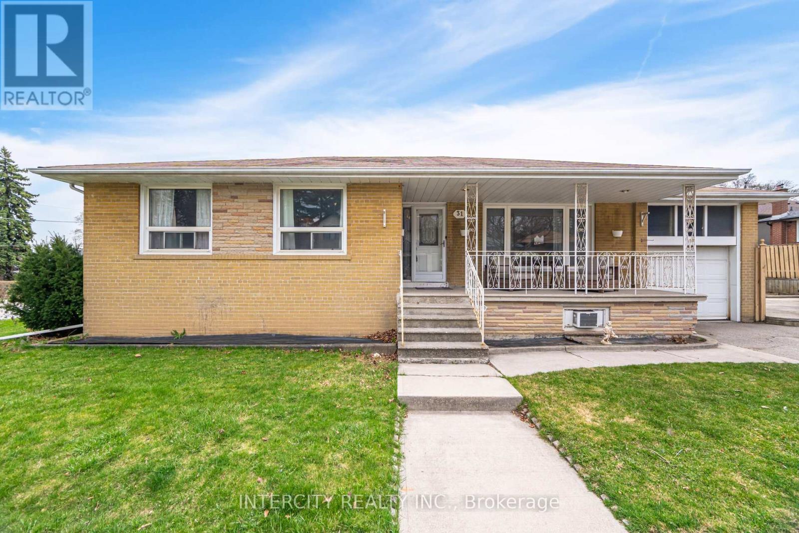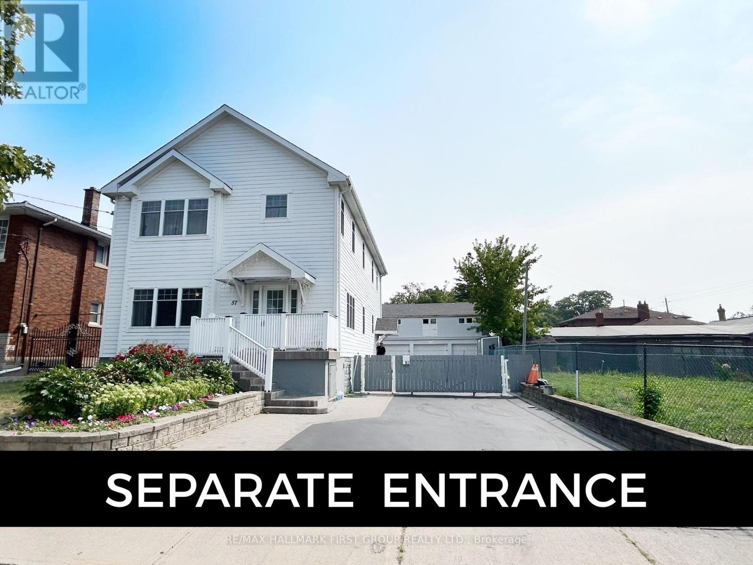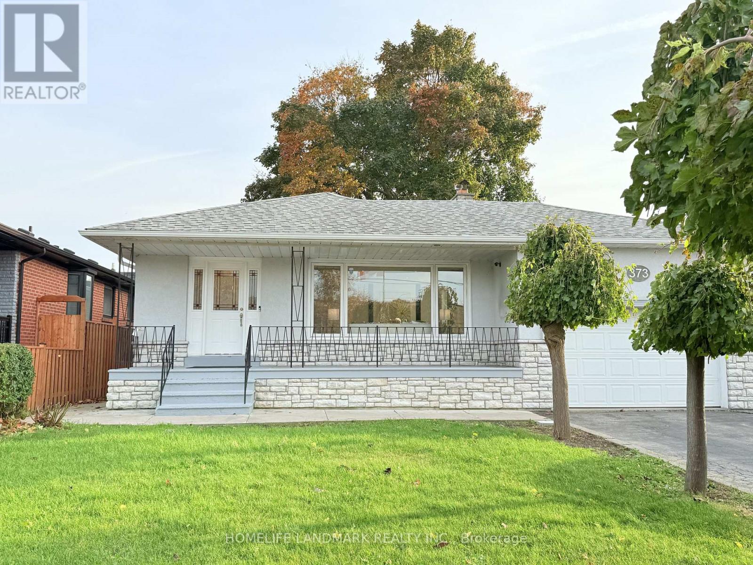Free account required
Unlock the full potential of your property search with a free account! Here's what you'll gain immediate access to:
- Exclusive Access to Every Listing
- Personalized Search Experience
- Favorite Properties at Your Fingertips
- Stay Ahead with Email Alerts
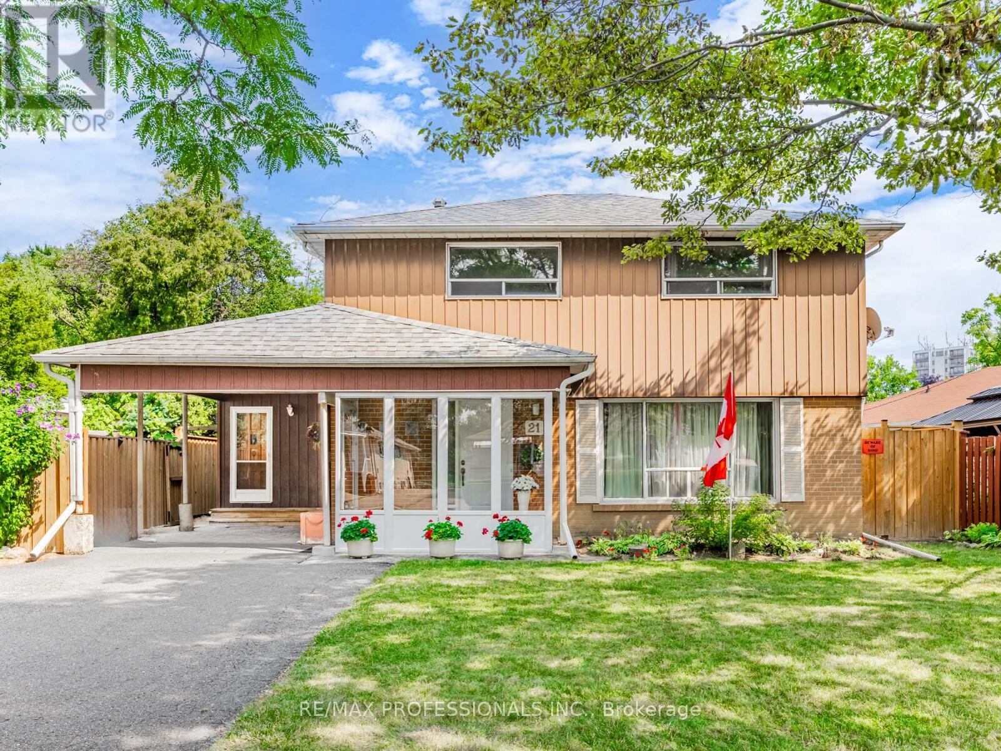
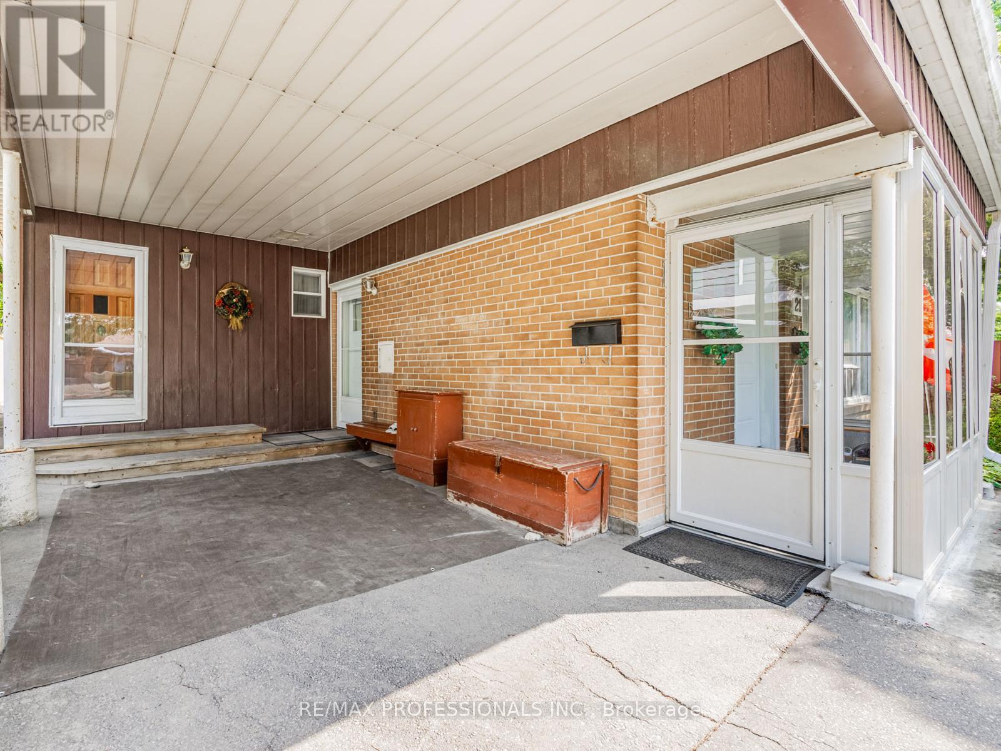
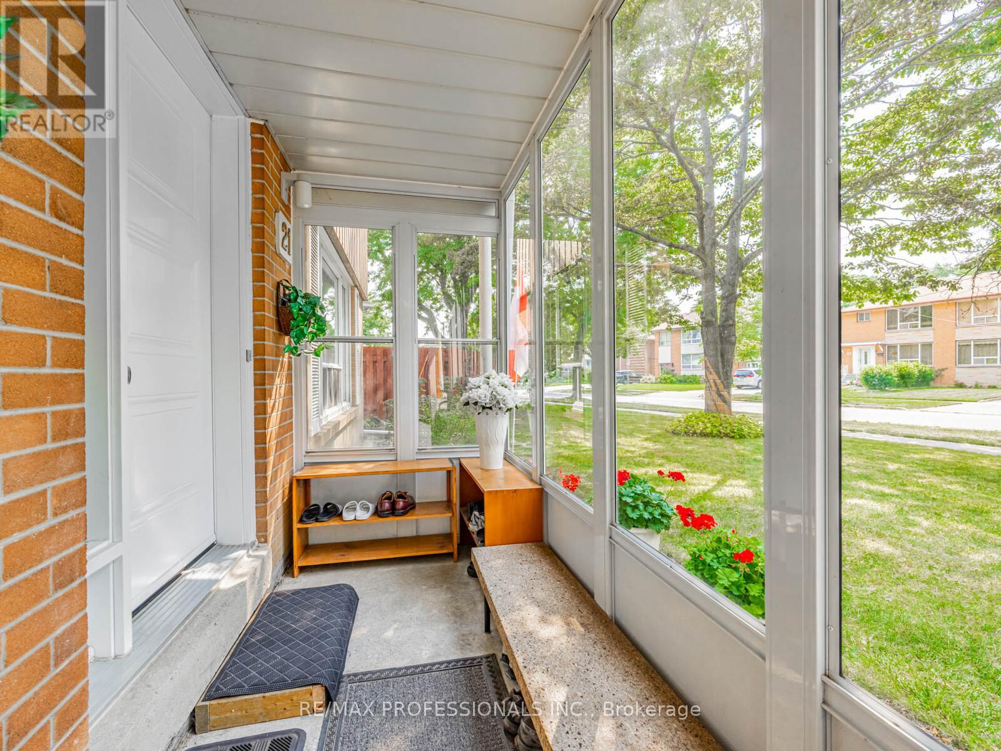
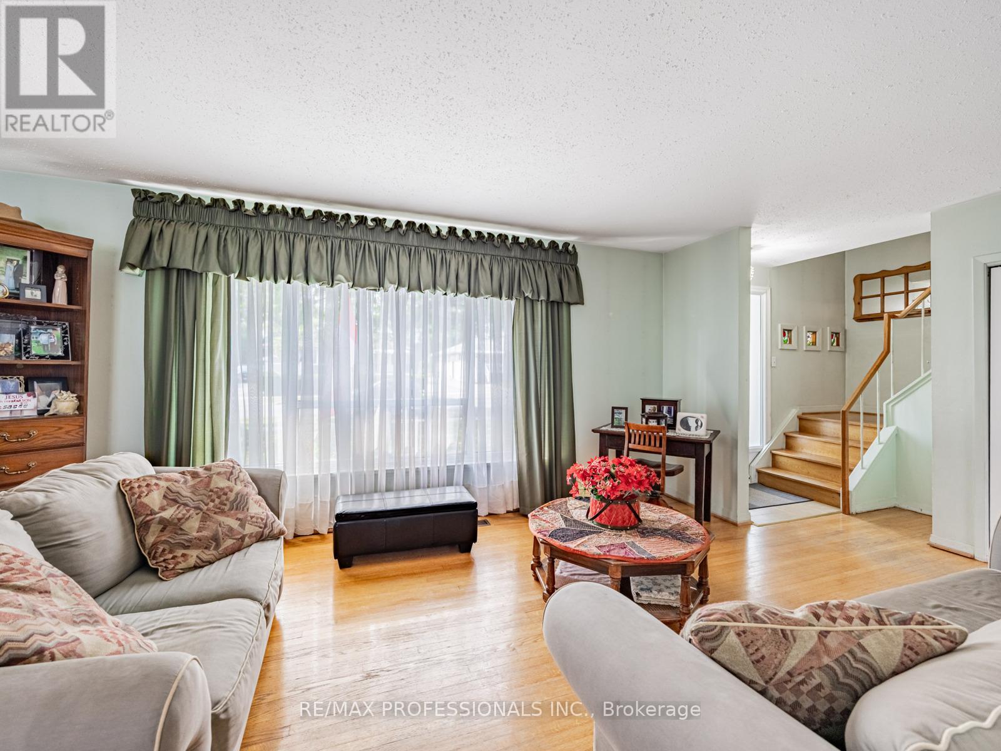
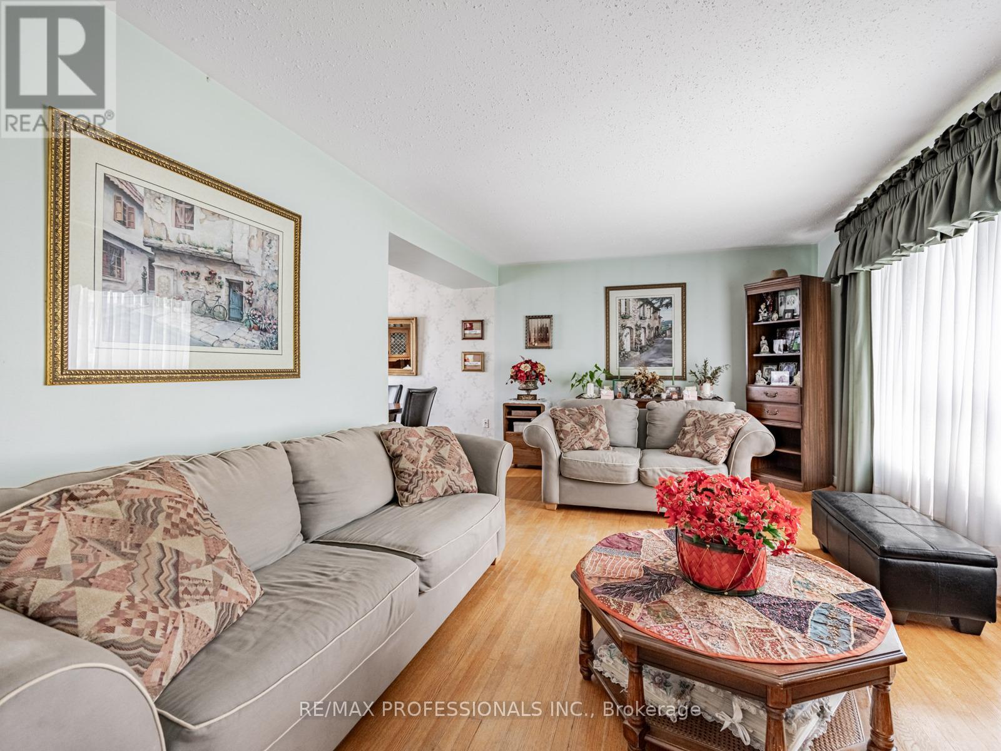
$1,088,000
21 WATERBURY DRIVE
Toronto, Ontario, Ontario, M9R3X8
MLS® Number: W12327704
Property description
Welcome to this beautifully maintained 4-bedroom, 2-storey detached home, the perfect blend of comfort, function, and opportunity! Step inside and discover a bright living room that leads to open concept dining area and a large kitchen. Steps away is a warm and inviting family room with a bathroom and and a cozy fireplace, the ideal spot to relax after a long day. Upstairs, you'll find four generously sized bedrooms and a bathroom. The bright and functional layout flows effortlessly from room to room, with plenty of natural light throughout. Downstairs, a fully finished two bedroom basement apartment, complete with its own kitchen, bathroom, a large living space and it's own separate entrance, perfect for in-laws, extended family, or rental income. Located on a quiet street in a family-friendly neighborhood, this home offers both lifestyle and flexibility! Walking distance to Redgrave park and Westgrove Park with amenities like outdoor pool, Soccer field and Ice rink.
Building information
Type
*****
Amenities
*****
Appliances
*****
Basement Features
*****
Basement Type
*****
Construction Style Attachment
*****
Cooling Type
*****
Exterior Finish
*****
Fireplace Present
*****
FireplaceTotal
*****
Foundation Type
*****
Heating Fuel
*****
Heating Type
*****
Size Interior
*****
Stories Total
*****
Utility Water
*****
Land information
Sewer
*****
Size Depth
*****
Size Frontage
*****
Size Irregular
*****
Size Total
*****
Rooms
Main level
Family room
*****
Kitchen
*****
Dining room
*****
Living room
*****
Basement
Kitchen
*****
Living room
*****
Bedroom 2
*****
Bedroom
*****
Second level
Bedroom 4
*****
Bedroom 3
*****
Bedroom 2
*****
Primary Bedroom
*****
Main level
Family room
*****
Kitchen
*****
Dining room
*****
Living room
*****
Basement
Kitchen
*****
Living room
*****
Bedroom 2
*****
Bedroom
*****
Second level
Bedroom 4
*****
Bedroom 3
*****
Bedroom 2
*****
Primary Bedroom
*****
Courtesy of RE/MAX PROFESSIONALS INC.
Book a Showing for this property
Please note that filling out this form you'll be registered and your phone number without the +1 part will be used as a password.
