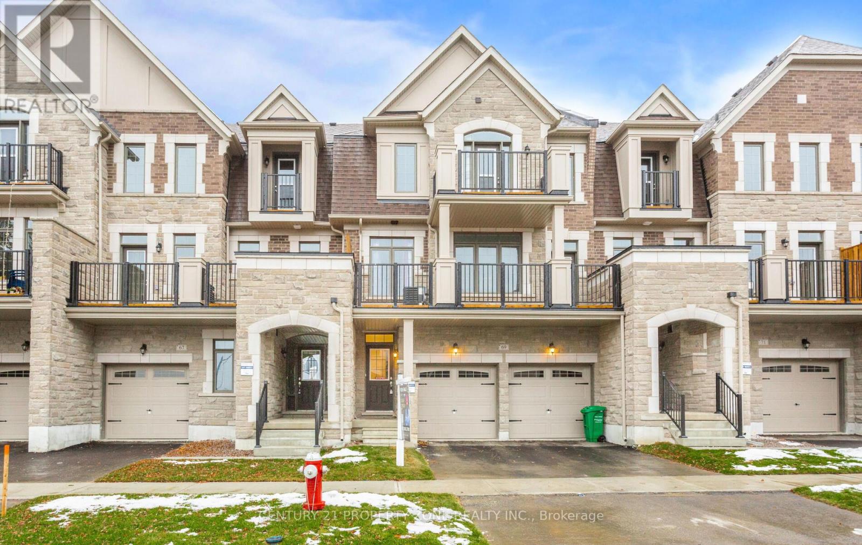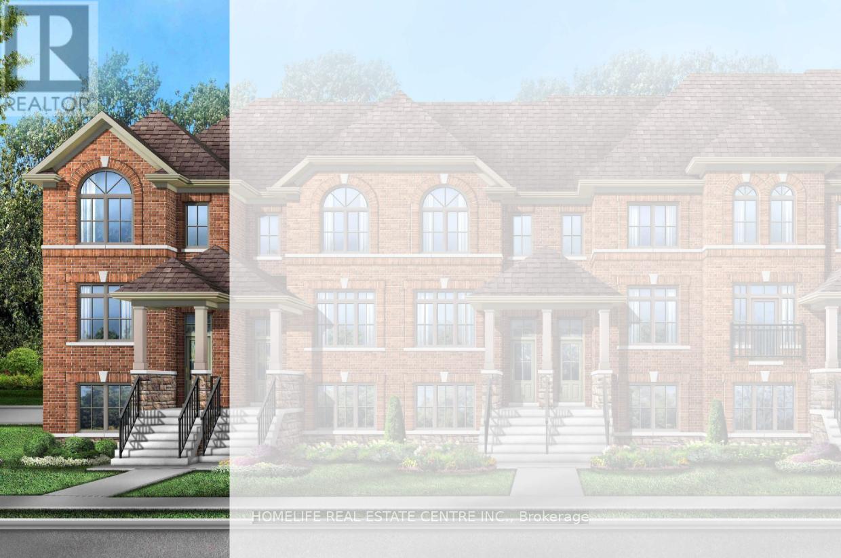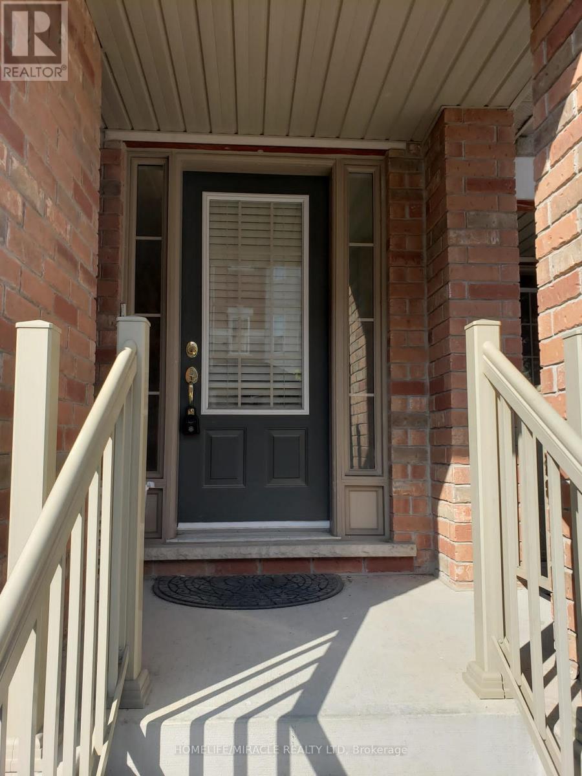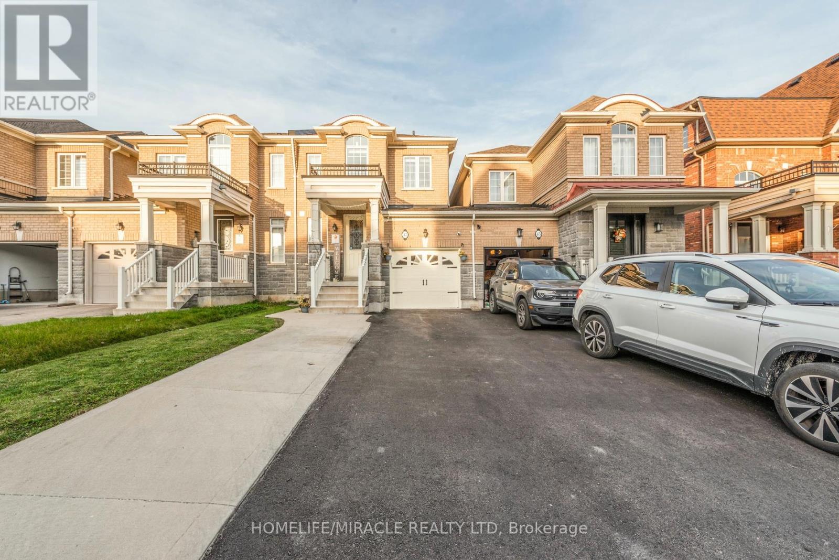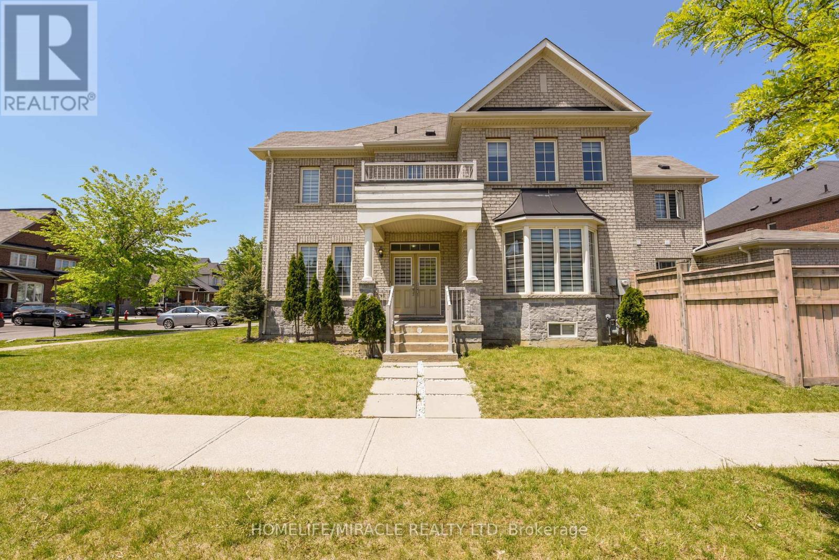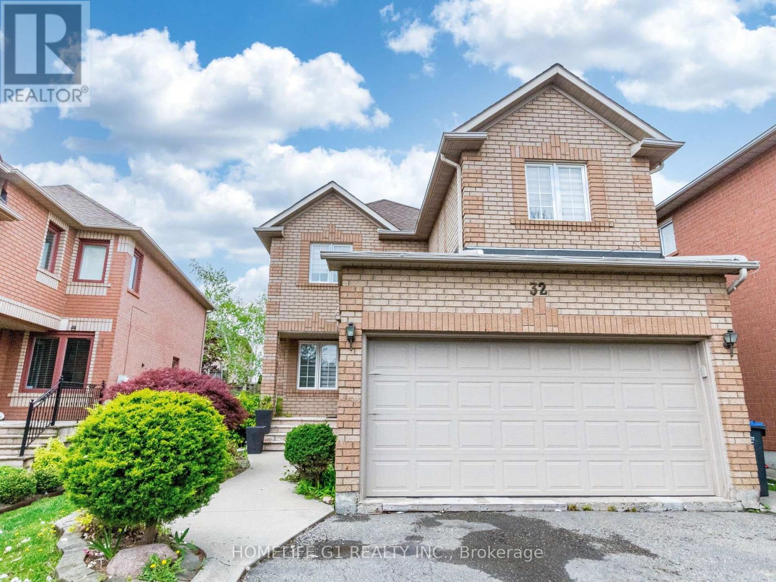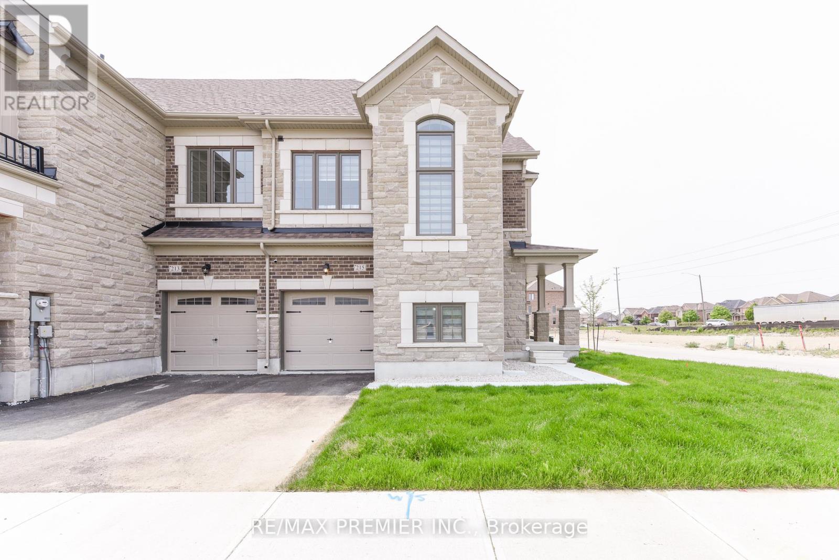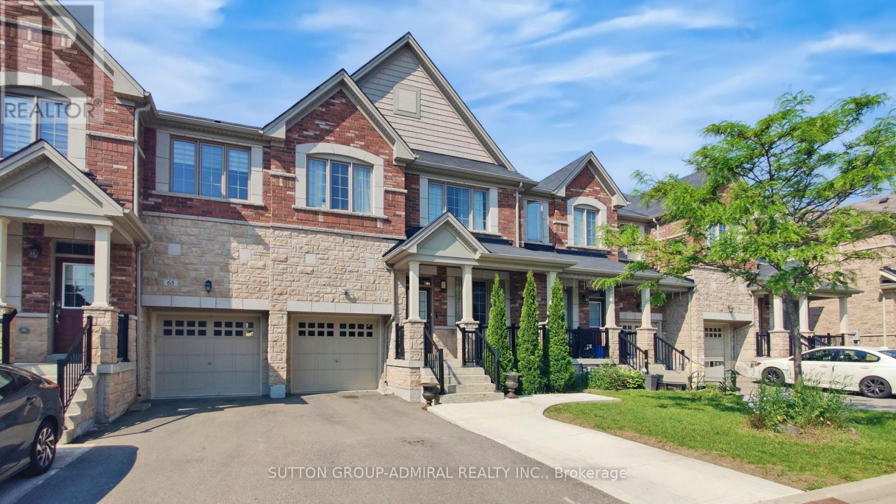Free account required
Unlock the full potential of your property search with a free account! Here's what you'll gain immediate access to:
- Exclusive Access to Every Listing
- Personalized Search Experience
- Favorite Properties at Your Fingertips
- Stay Ahead with Email Alerts
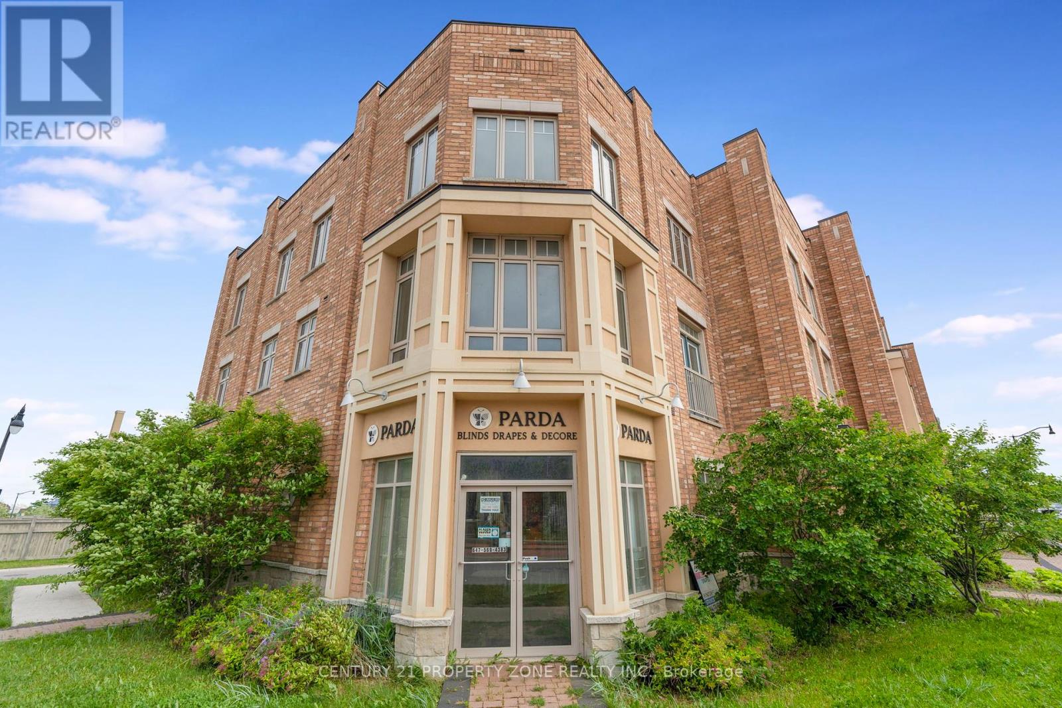
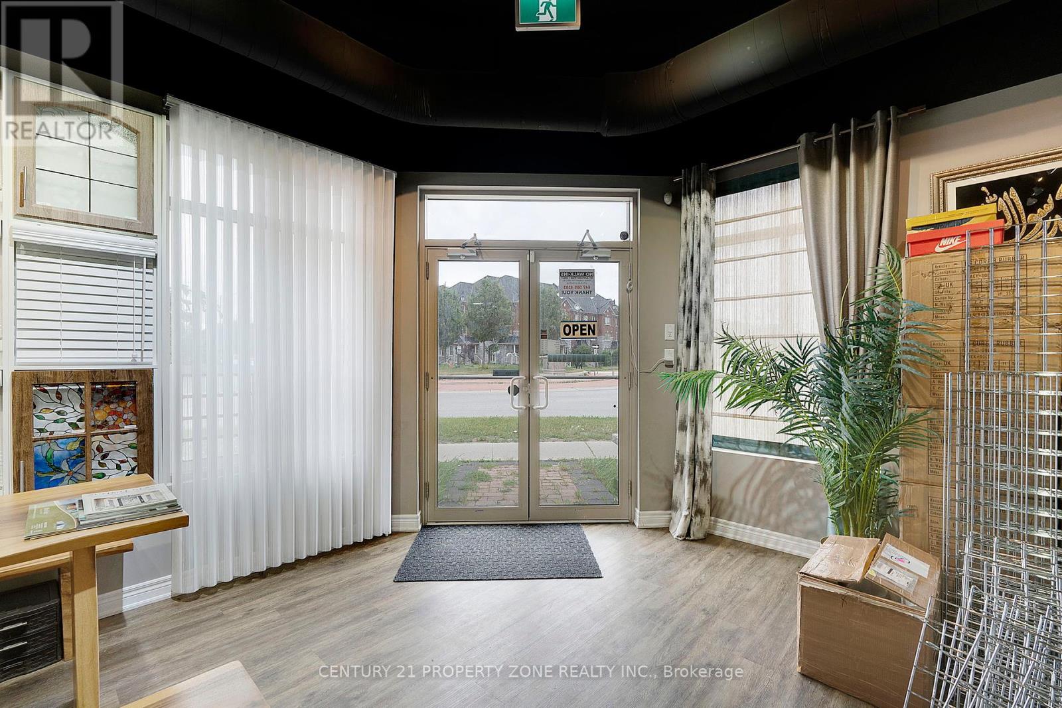
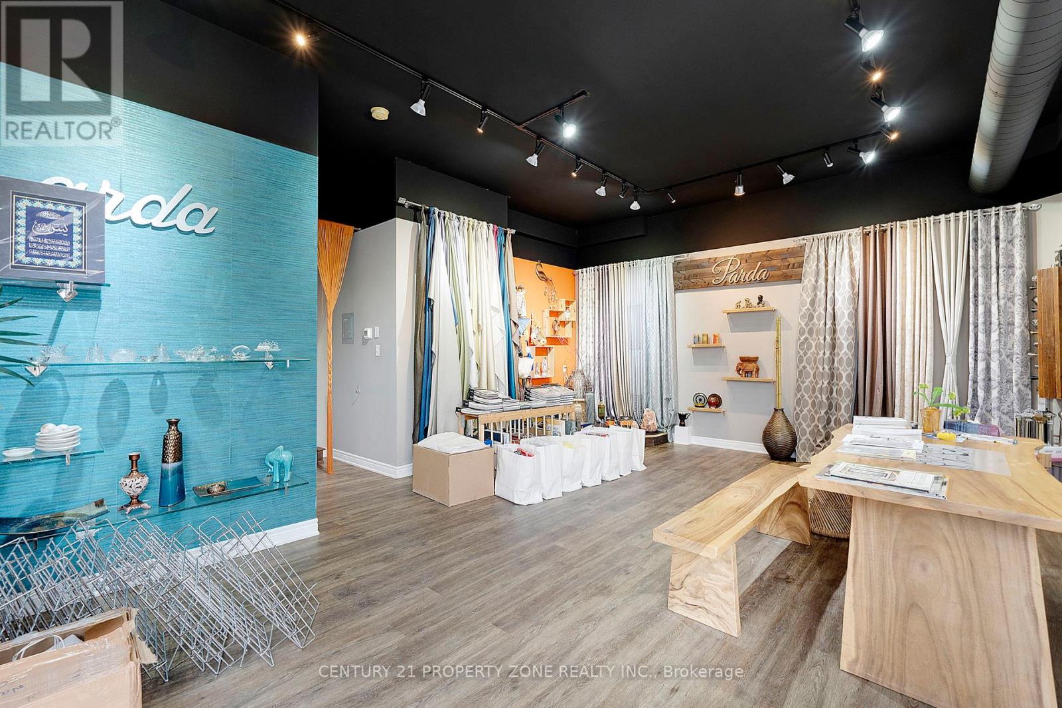
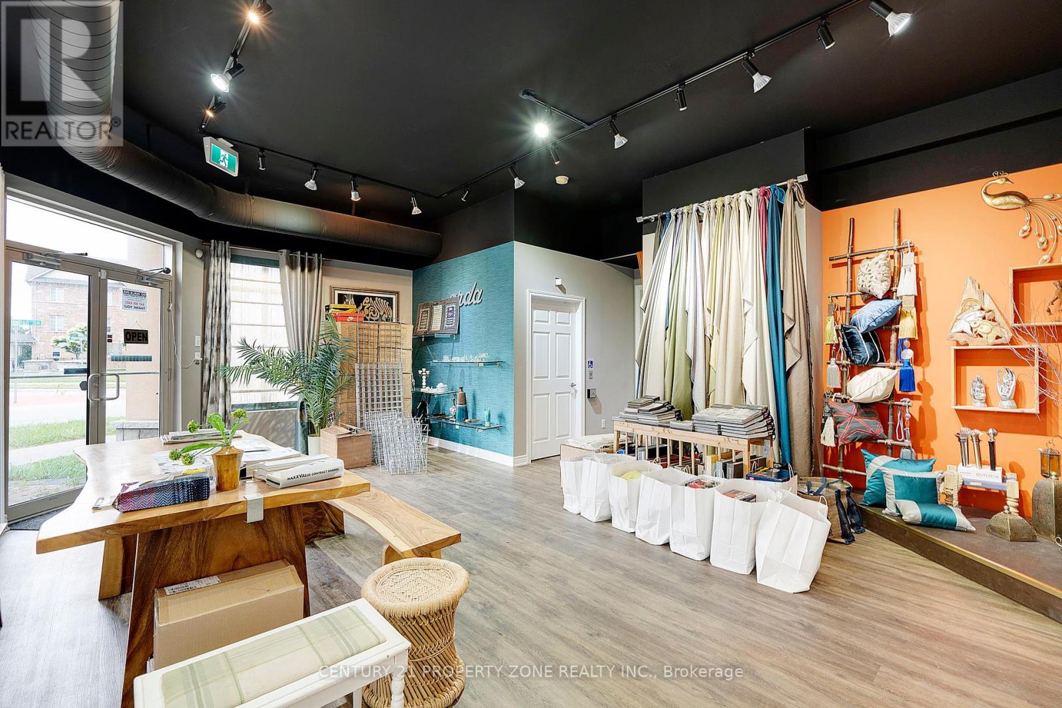
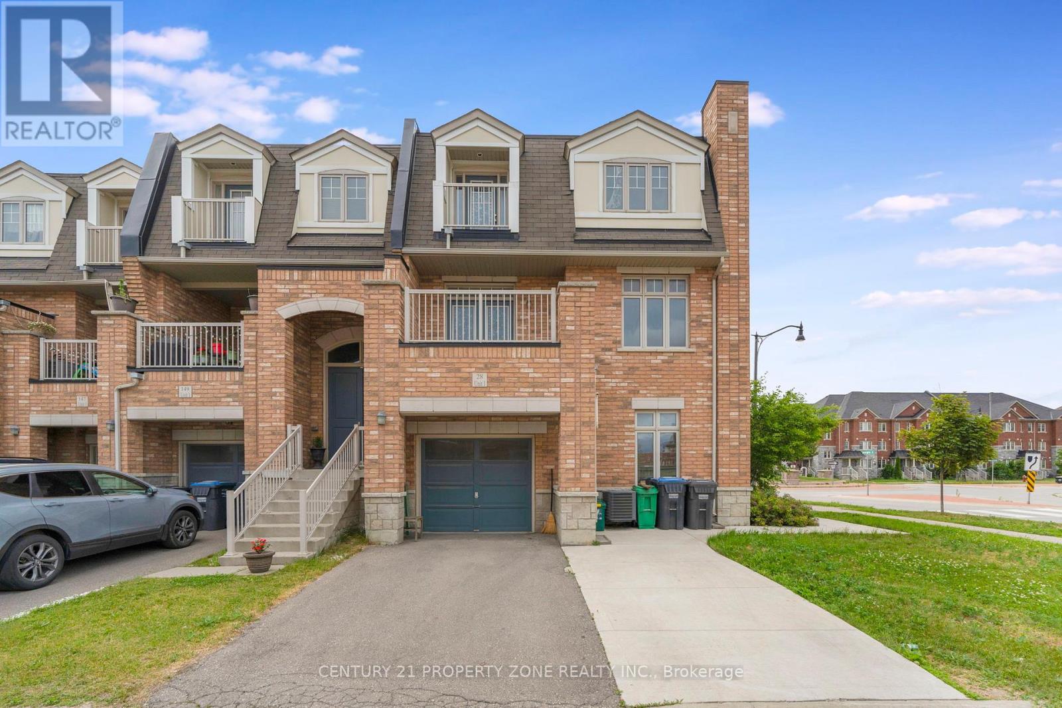
$999,999
28 WARDENWOOD DRIVE
Brampton, Ontario, Ontario, L6R3W4
MLS® Number: W12328577
Property description
Exceptional corner live/work townhouse located in the vibrant Mayfield Village Community. The ground level features a spacious retail storefront and a versatile home office ideal for entrepreneurs or additional rental income. The second floor offers a bright, open-concept layout with a generous living and dining area, private balcony, and a modern kitchen complete with a breakfast bar. Oversized windows flood the space with natural light. The third floor showcases a luxurious primary bedroom with a walk-in closet and a 5-piece ensuite, along with three additional well-sized bedrooms, each with ample closet space, large windows, and balcony access. This rare offering is not only a comfortable residence but also a lucrative income-generating opportunity perfect for investors or owner-operators looking to live and work in one dynamic location.
Building information
Type
*****
Age
*****
Appliances
*****
Construction Style Attachment
*****
Cooling Type
*****
Exterior Finish
*****
Flooring Type
*****
Foundation Type
*****
Half Bath Total
*****
Heating Fuel
*****
Heating Type
*****
Size Interior
*****
Stories Total
*****
Utility Water
*****
Land information
Amenities
*****
Sewer
*****
Size Depth
*****
Size Frontage
*****
Size Irregular
*****
Size Total
*****
Rooms
Ground level
Kitchen
*****
Office
*****
Other
*****
Third level
Bedroom 4
*****
Bedroom 3
*****
Bedroom 2
*****
Bedroom
*****
Second level
Family room
*****
Eating area
*****
Living room
*****
Laundry room
*****
Courtesy of CENTURY 21 PROPERTY ZONE REALTY INC.
Book a Showing for this property
Please note that filling out this form you'll be registered and your phone number without the +1 part will be used as a password.
