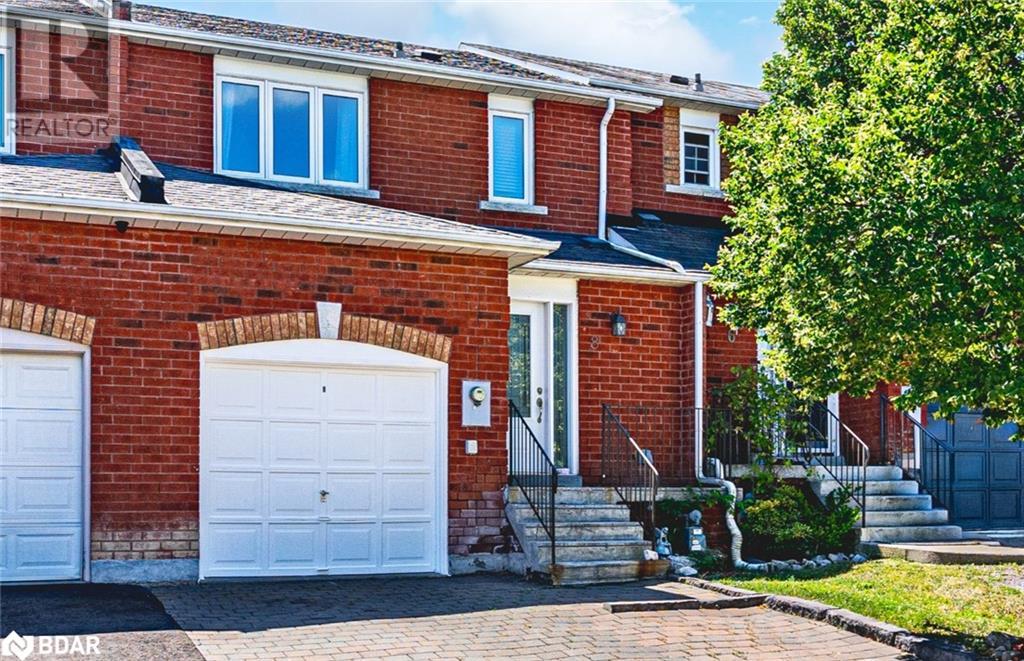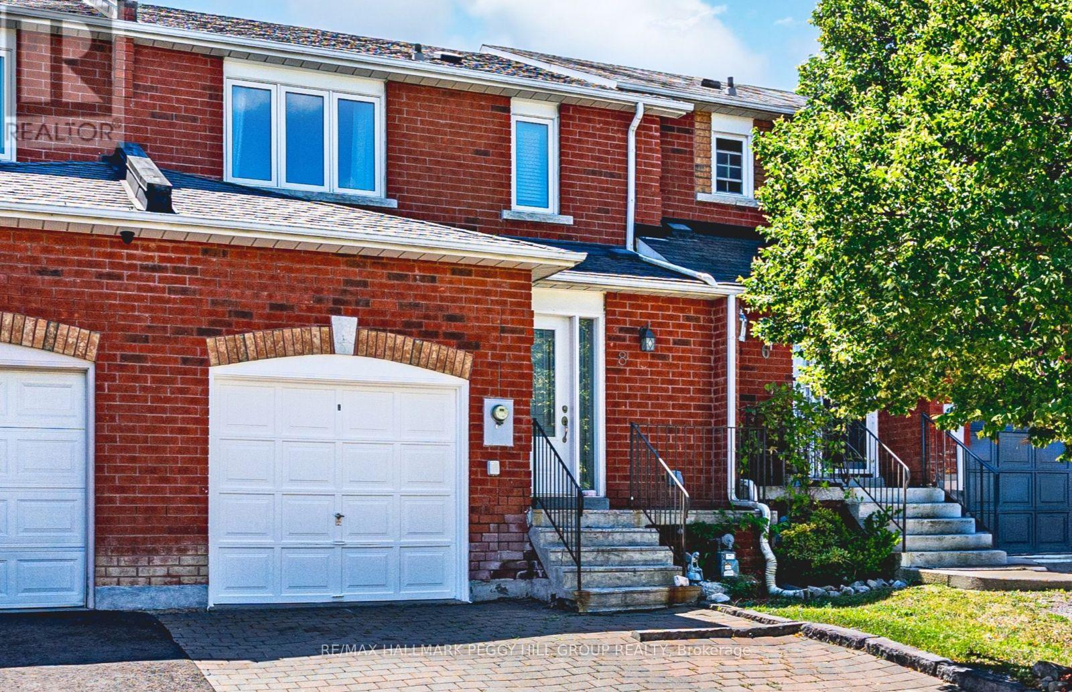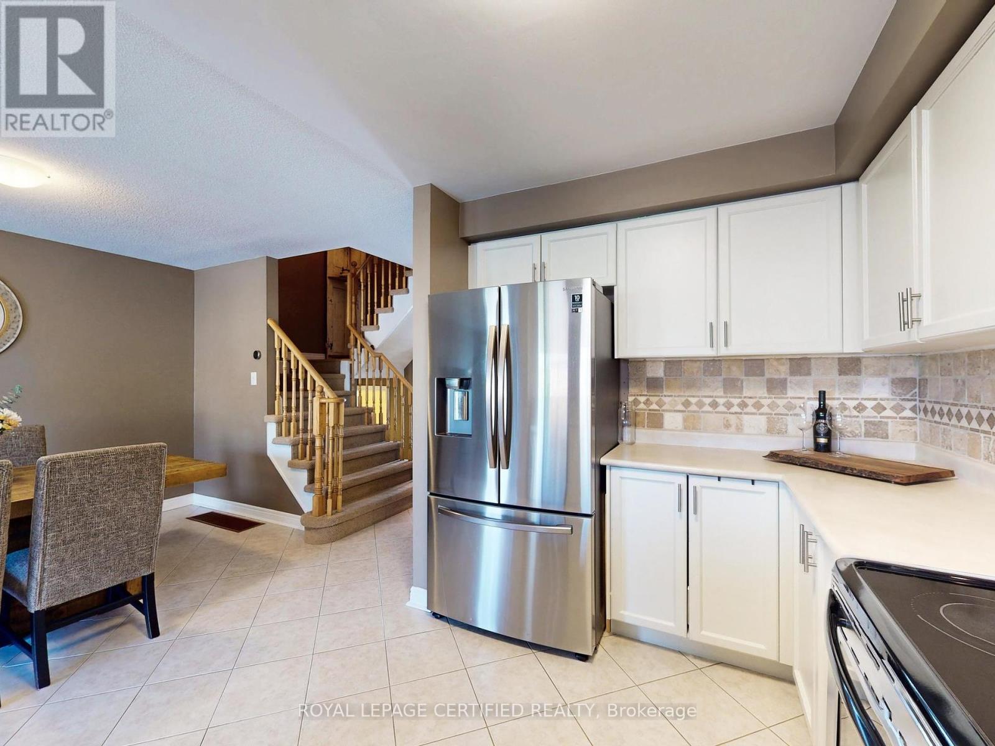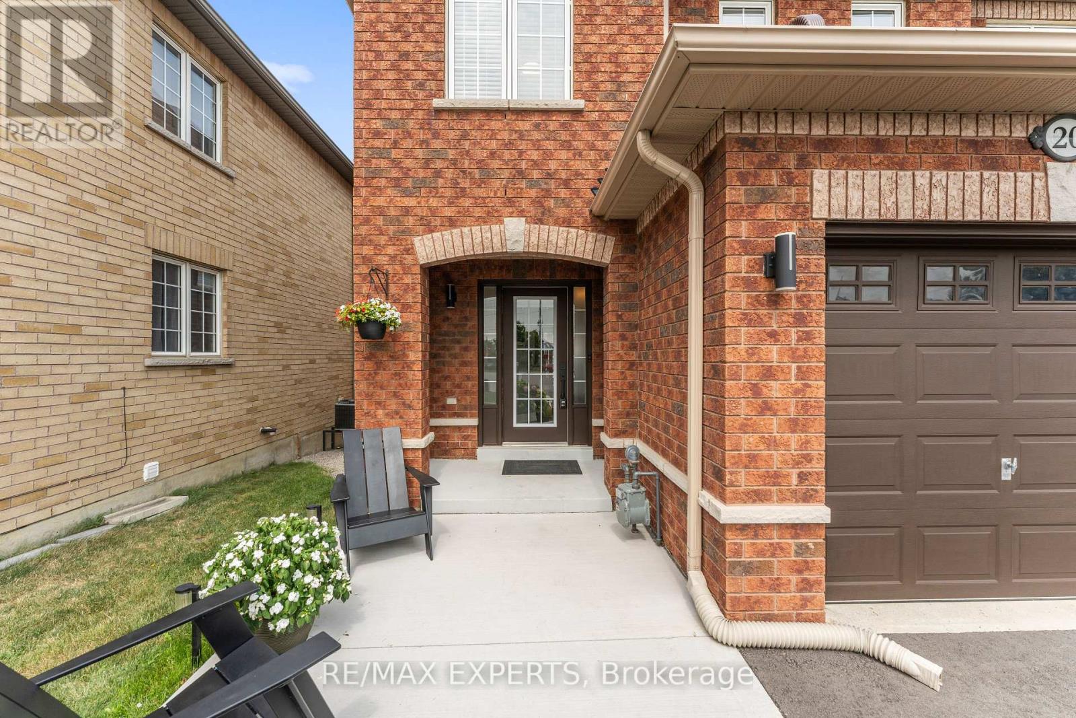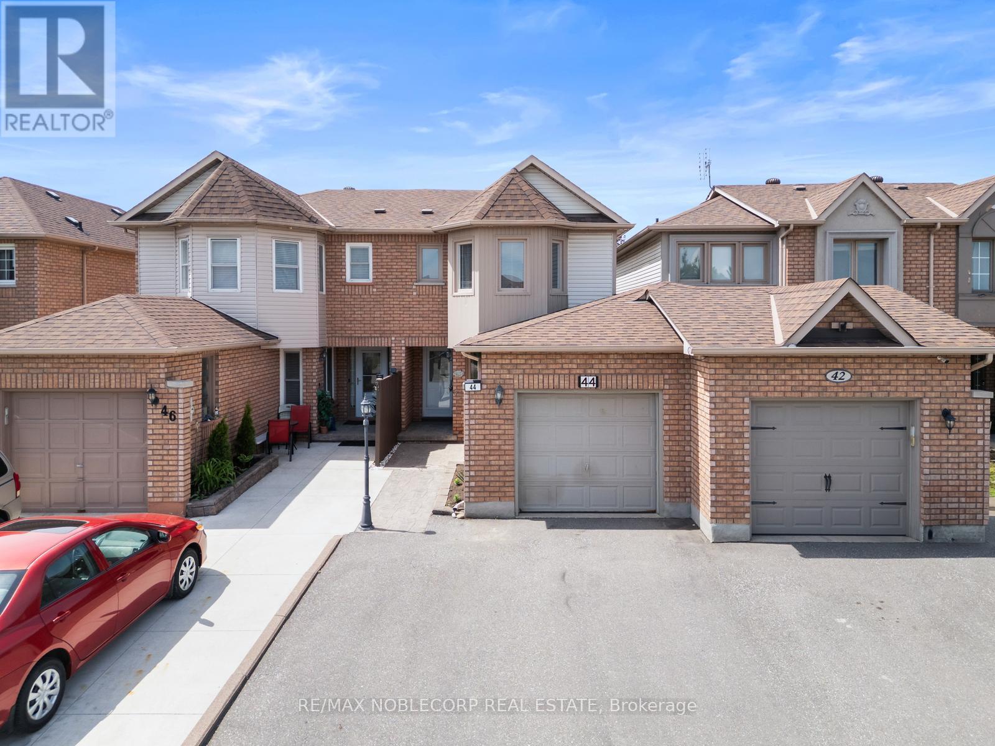Free account required
Unlock the full potential of your property search with a free account! Here's what you'll gain immediate access to:
- Exclusive Access to Every Listing
- Personalized Search Experience
- Favorite Properties at Your Fingertips
- Stay Ahead with Email Alerts
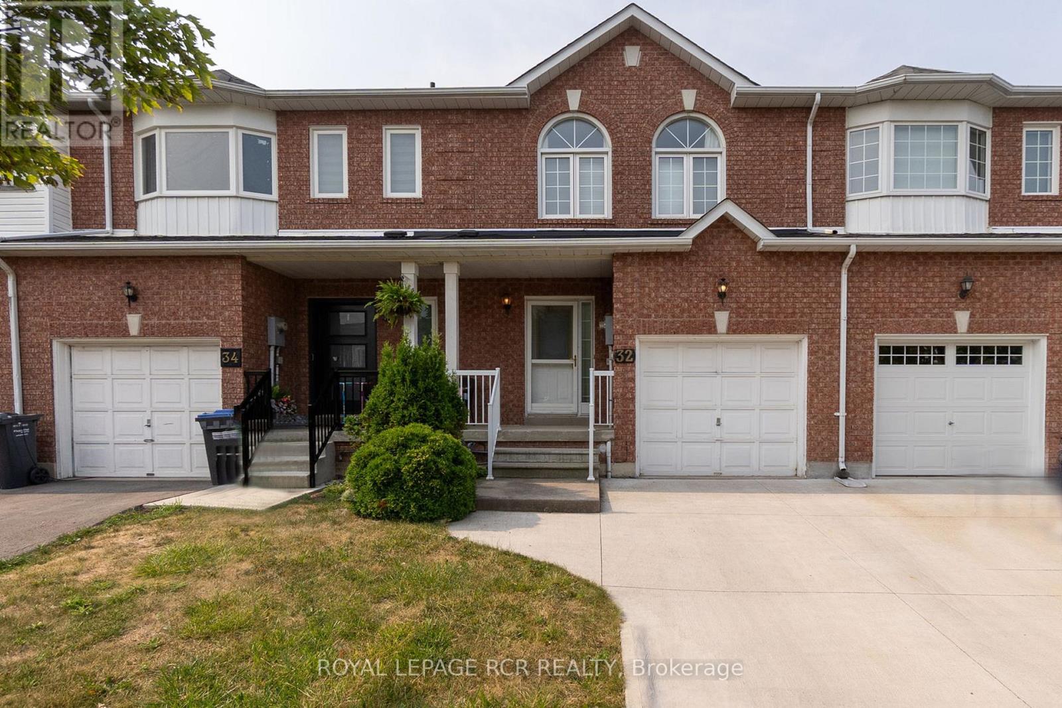
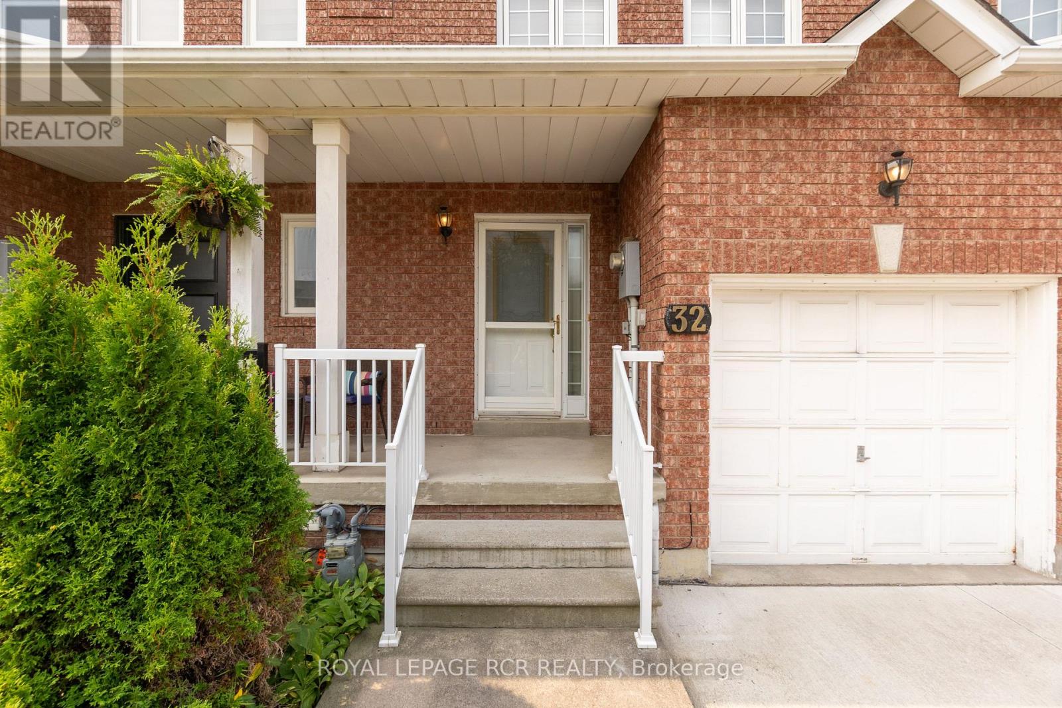
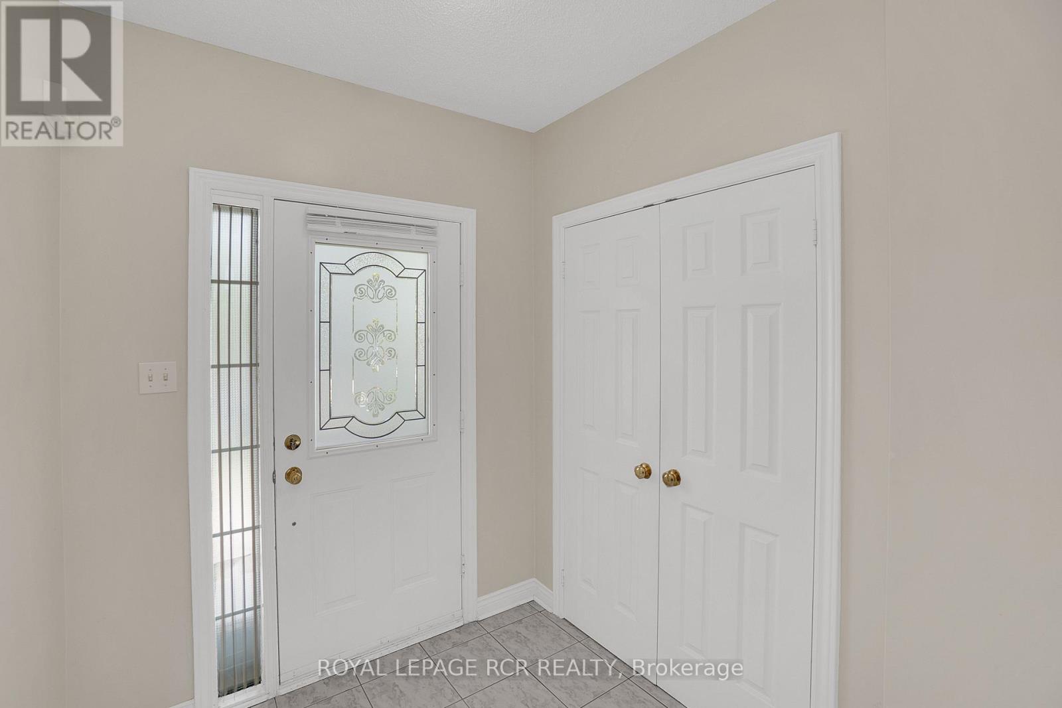
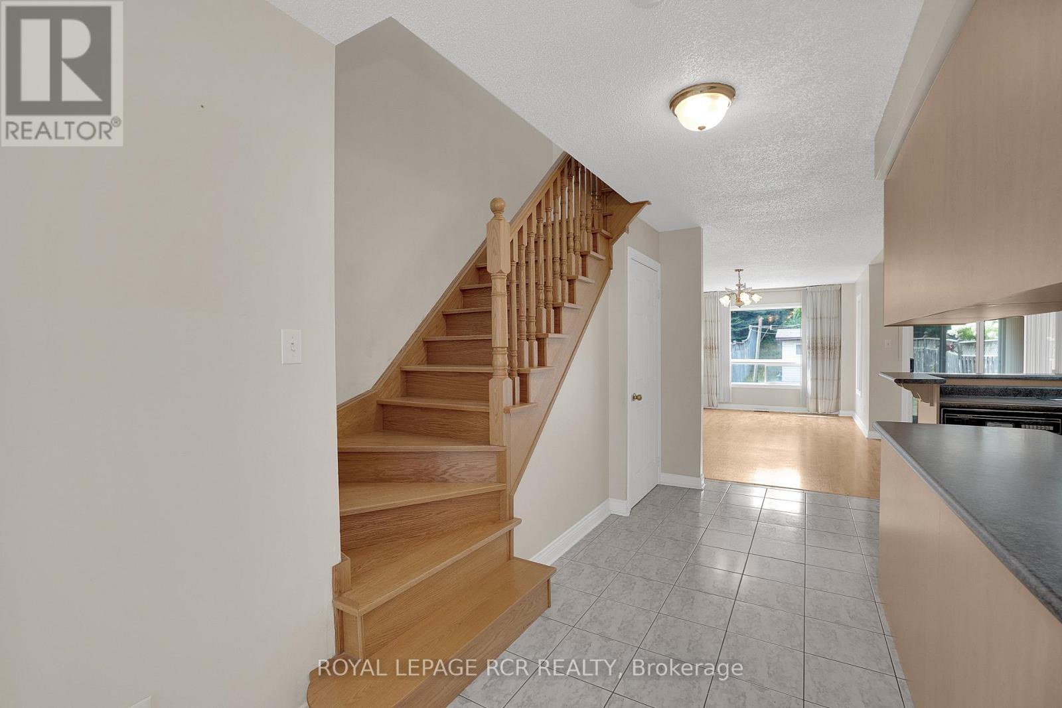
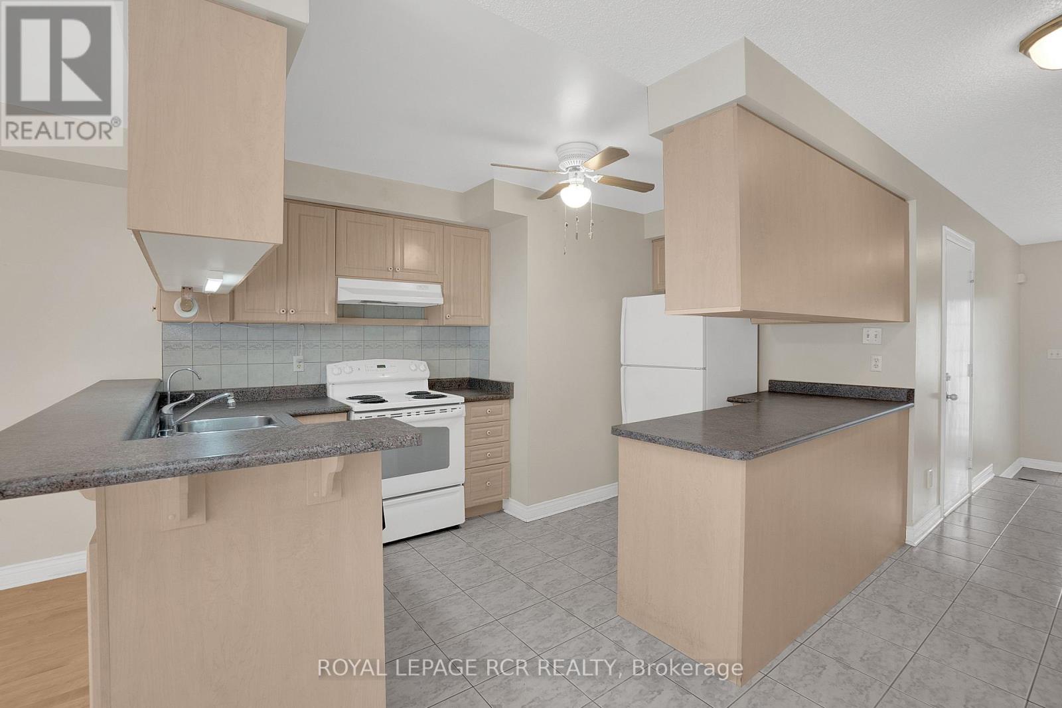
$799,000
32 WATERBURY STREET
Caledon, Ontario, Ontario, L7E1X2
MLS® Number: W12330706
Property description
Welcome home to a desired neighbourhood in Caledon, located in Bolton East. This charming 2-storey Townhouse offering 3 Bedrooms & 3 Washrooms with a partially finished lower level featuring a 2nd Kitchen and additional living space is the perfect opportunity for the growing family. With lovely curb appeal and a newly finished concrete driveway & walkway you are immediately greeted by the welcoming exterior of the home. The open concept Main Level features a spacious foyer with 2-piece Guest Washroom leading to the spacious Kitchen with Breakfast Bar, Living Room and Dining Area with walk-out the Yard. The Main Level also offers access to the 1-Car Garage. The over-sized Yard offers great potential to make your own green space oasis! Additionally the side yard offers convenient access to the Garage. Ascend to the the 2nd Level of this home to find a Primary Bedroom with 4-piece Ensuite & large Walk-In Closet. In addition the 2nd Level offers 2 sizeable bedrooms and a 4-piece Main Washroom. The partially finished Lower Level provides a great space for the multi-generational family and/or additional living space with an open concept layout with a 2nd Kitchen, Family Room, Dining Area, Laundry Room & a Cold Room. This home is located in a family friendly community in walking distance to schools, parks, Hwy 50 and all amenities. You do not want to miss this opportunity!
Building information
Type
*****
Appliances
*****
Basement Development
*****
Basement Type
*****
Construction Style Attachment
*****
Cooling Type
*****
Exterior Finish
*****
Flooring Type
*****
Foundation Type
*****
Half Bath Total
*****
Heating Fuel
*****
Heating Type
*****
Size Interior
*****
Stories Total
*****
Utility Water
*****
Land information
Sewer
*****
Size Depth
*****
Size Frontage
*****
Size Irregular
*****
Size Total
*****
Rooms
Main level
Kitchen
*****
Dining room
*****
Living room
*****
Lower level
Laundry room
*****
Family room
*****
Dining room
*****
Kitchen
*****
Second level
Bedroom 3
*****
Bedroom 2
*****
Primary Bedroom
*****
Courtesy of ROYAL LEPAGE RCR REALTY
Book a Showing for this property
Please note that filling out this form you'll be registered and your phone number without the +1 part will be used as a password.
