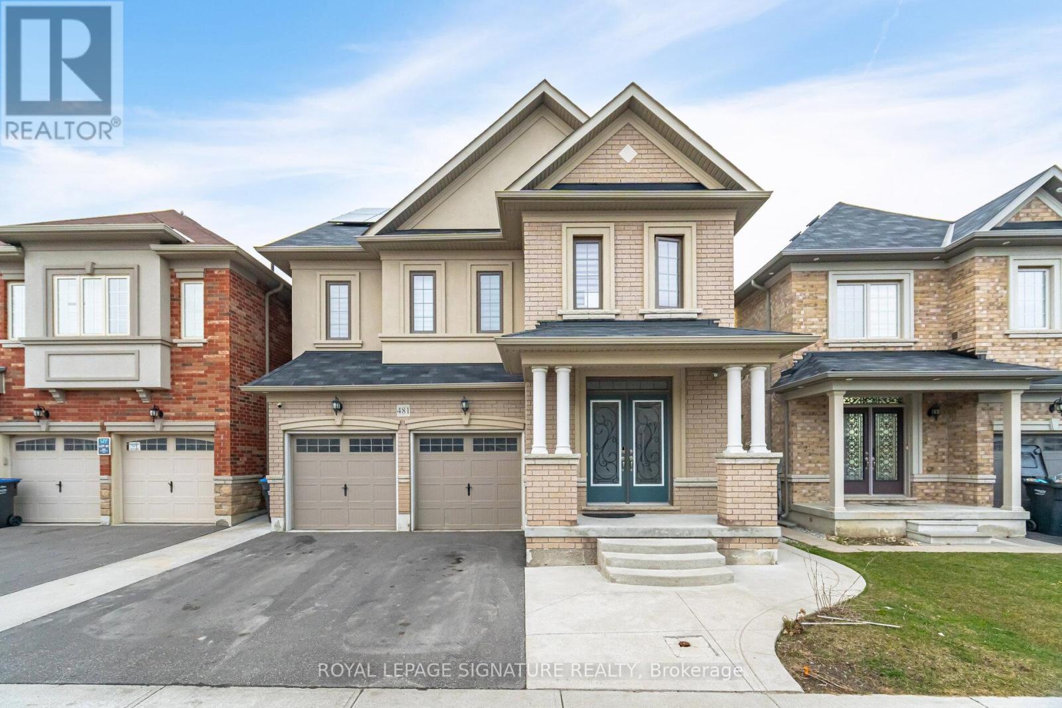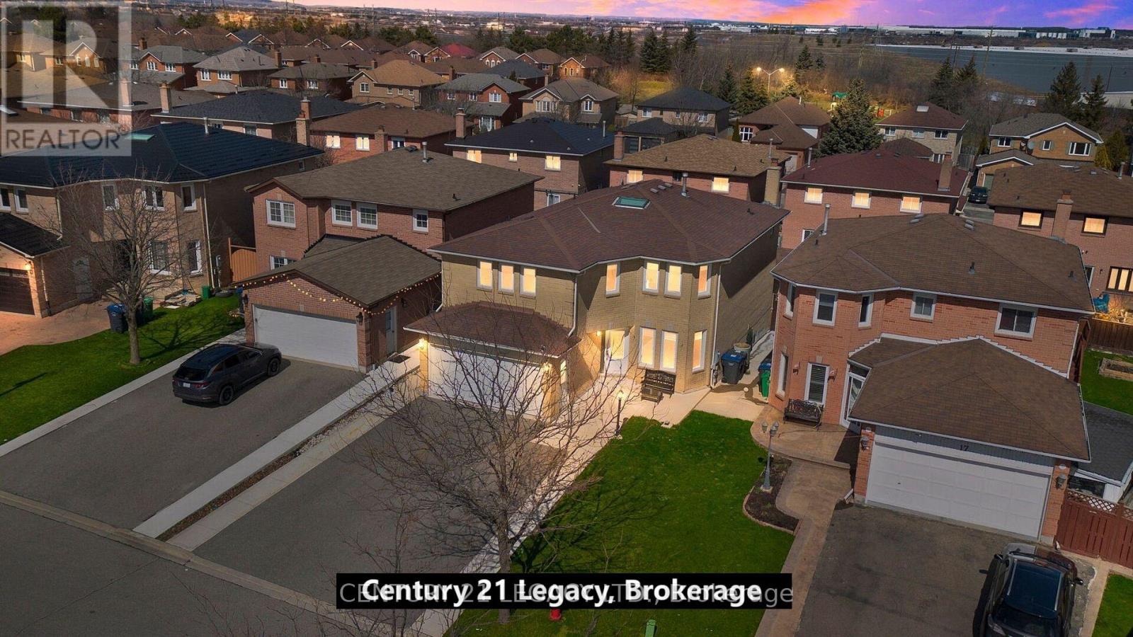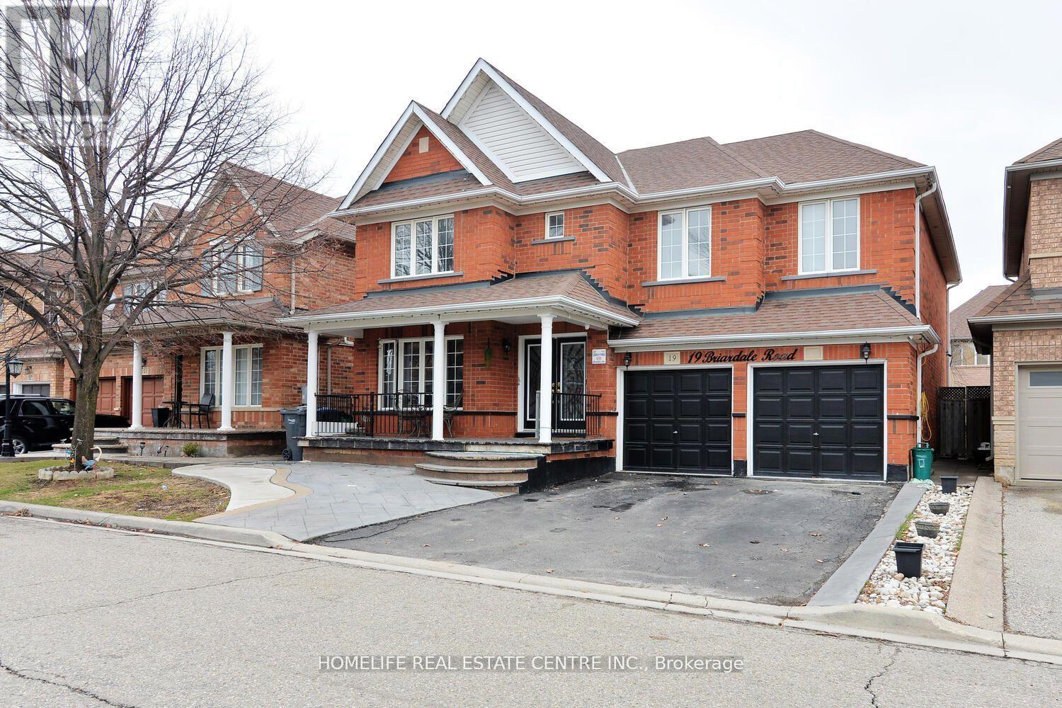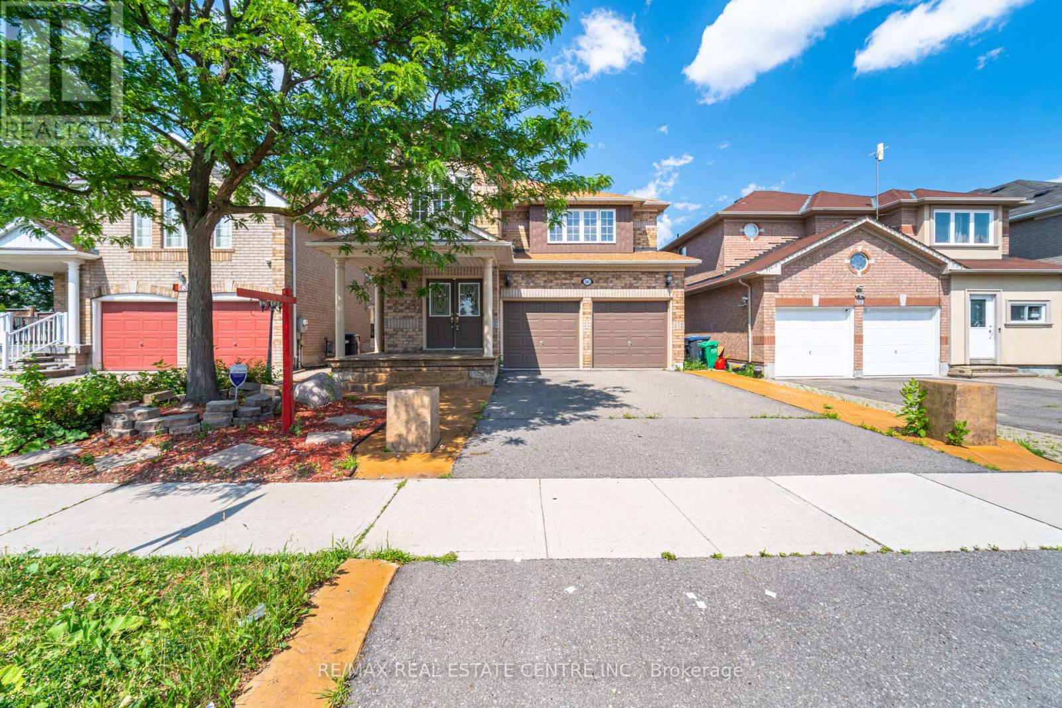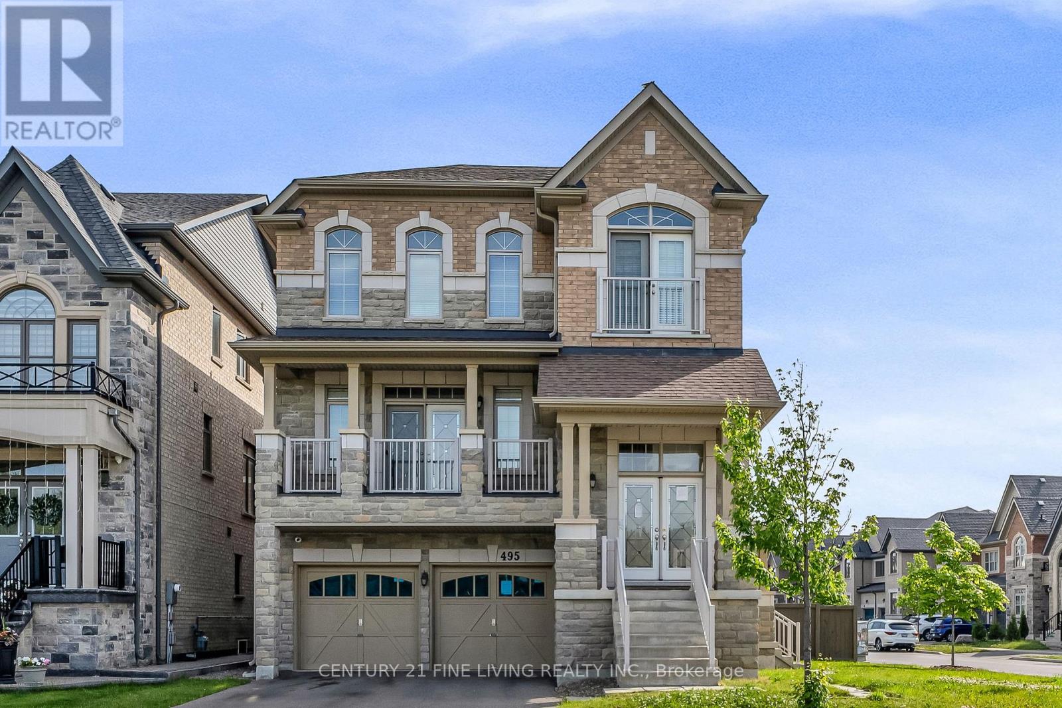Free account required
Unlock the full potential of your property search with a free account! Here's what you'll gain immediate access to:
- Exclusive Access to Every Listing
- Personalized Search Experience
- Favorite Properties at Your Fingertips
- Stay Ahead with Email Alerts
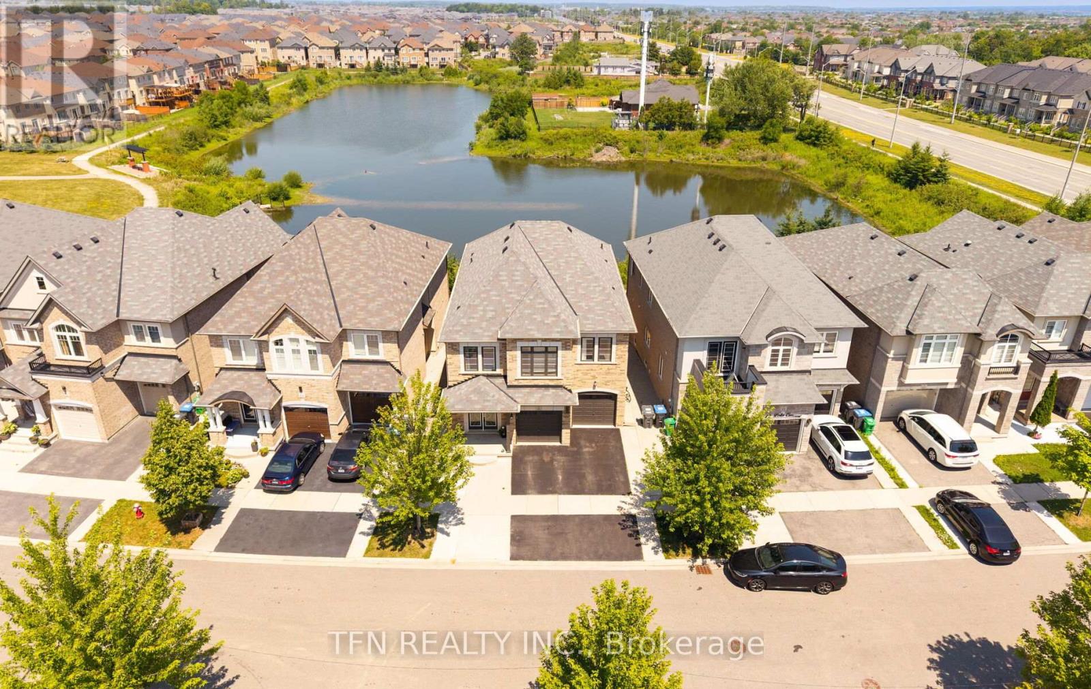
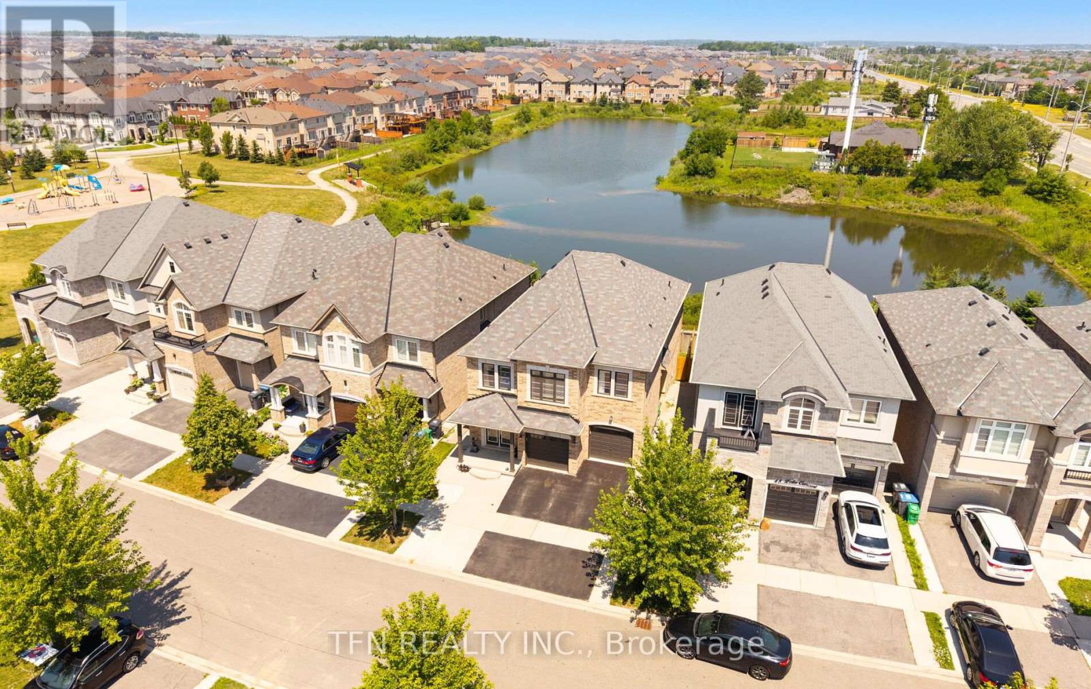
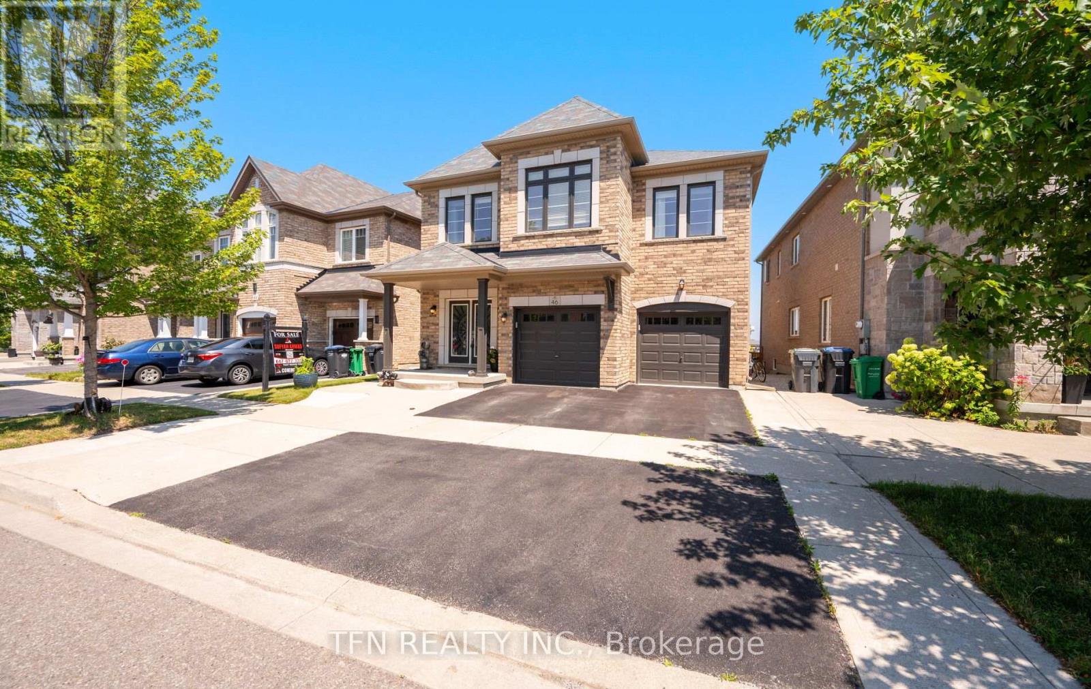
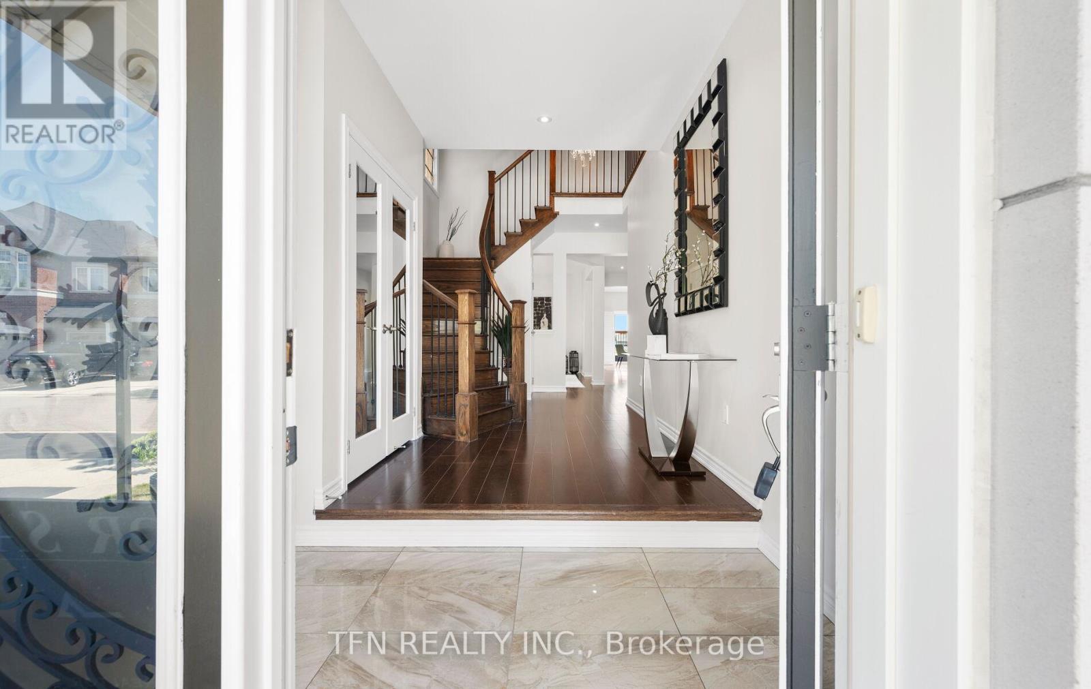
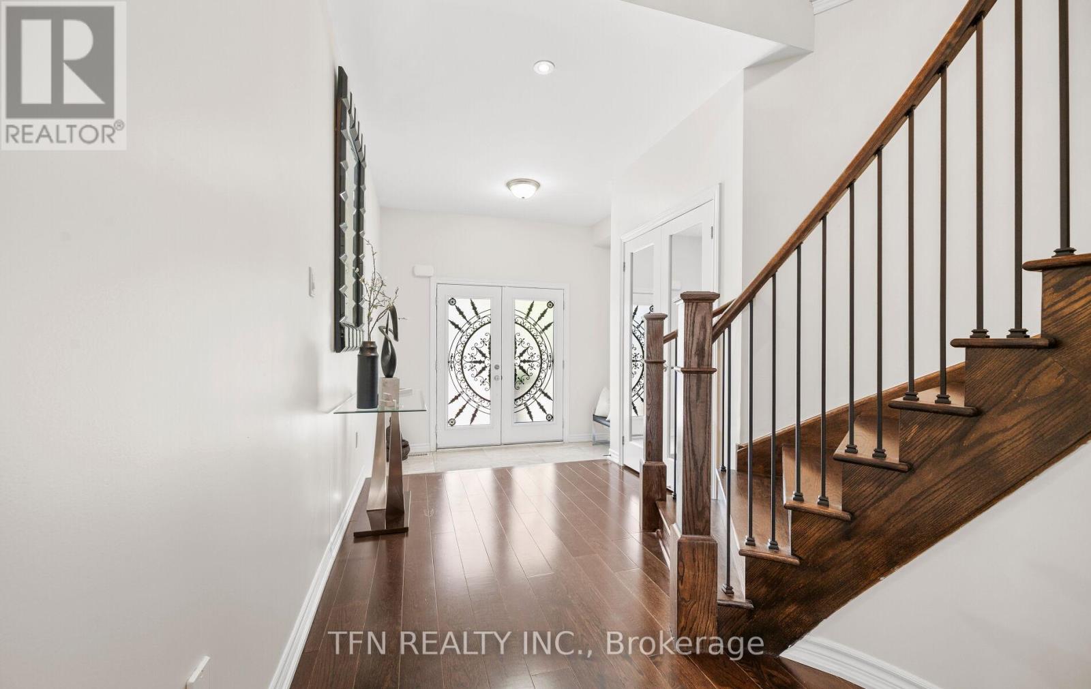
$1,299,900
46 LOLA CRESCENT
Brampton, Ontario, Ontario, L7A4J8
MLS® Number: W12334977
Property description
Welcome To This Executive Detached Home In The Highly-Sought And Prestigious Community Of Northwest Brampton. This One-Of-A-Kind Property With Brick/Stucco & Modern Exterior Elevation Provides A Sophisticated Blend Of Comfort, Contemporary Finishes & Breathtaking Unobstructed Pond/Water Views. The Guest Is Greeted By An Spacious Foyer, Setting The Tone For The Splendor That Awaits Inside. The Interior Offers Elegance & Builder Upgrades Of $150K, Oversized Windows Providing Natural Light Throughout, Endless Pot Lights, Upgraded Eclectic Light Fixtures & Chandelier, Premium Hardwood Floors Throughout, Modern Doors & Trims, Gas Fireplace, And Customized Kitchen With Upgraded Cabinetry And Centre Island. Step Outside To Seek Serenity With Your Private Deck With Calming Pond Views. The Second Level Offers A Vast Upstairs Hall, 5 Spacious Bedrooms With Large Closets And Ensuites, Including A Majestic Primary Bedroom With Higher Picturesque Views Of The Pond. The Lower Level Provides An Impressive Bright Legal Basement With Separate Entrance, Massive High-Quality Windows Throughout, Spacious Kitchen, Dining/Breakfast Area, Family Room, Entertainment Space & Two Additional Large Bedrooms. Don't Miss This Gem!
Building information
Type
*****
Appliances
*****
Basement Features
*****
Basement Type
*****
Construction Style Attachment
*****
Cooling Type
*****
Exterior Finish
*****
Fireplace Present
*****
Foundation Type
*****
Half Bath Total
*****
Heating Fuel
*****
Heating Type
*****
Size Interior
*****
Stories Total
*****
Utility Water
*****
Land information
Amenities
*****
Sewer
*****
Size Frontage
*****
Size Irregular
*****
Size Total
*****
Surface Water
*****
Rooms
Main level
Kitchen
*****
Eating area
*****
Family room
*****
Dining room
*****
Living room
*****
Basement
Bedroom
*****
Bedroom
*****
Laundry room
*****
Great room
*****
Eating area
*****
Kitchen
*****
Second level
Bedroom 5
*****
Bedroom 4
*****
Bedroom 3
*****
Bedroom 2
*****
Primary Bedroom
*****
Laundry room
*****
Courtesy of TFN REALTY INC.
Book a Showing for this property
Please note that filling out this form you'll be registered and your phone number without the +1 part will be used as a password.


