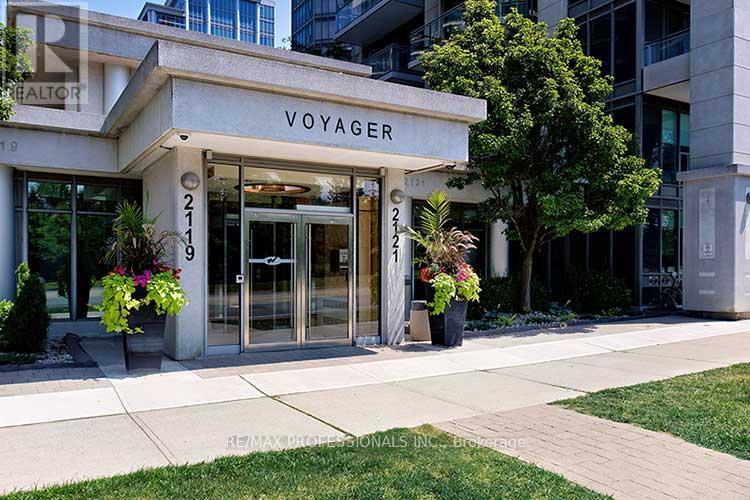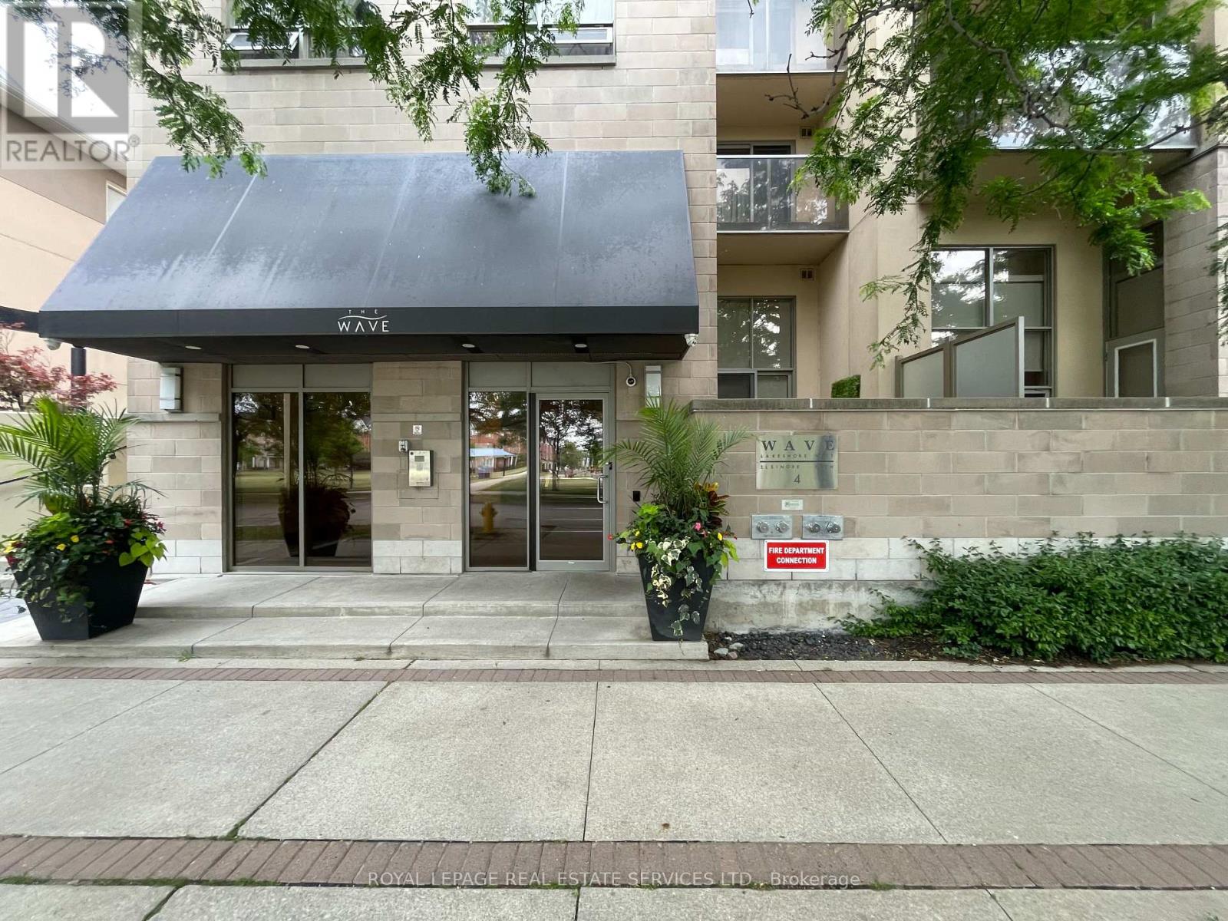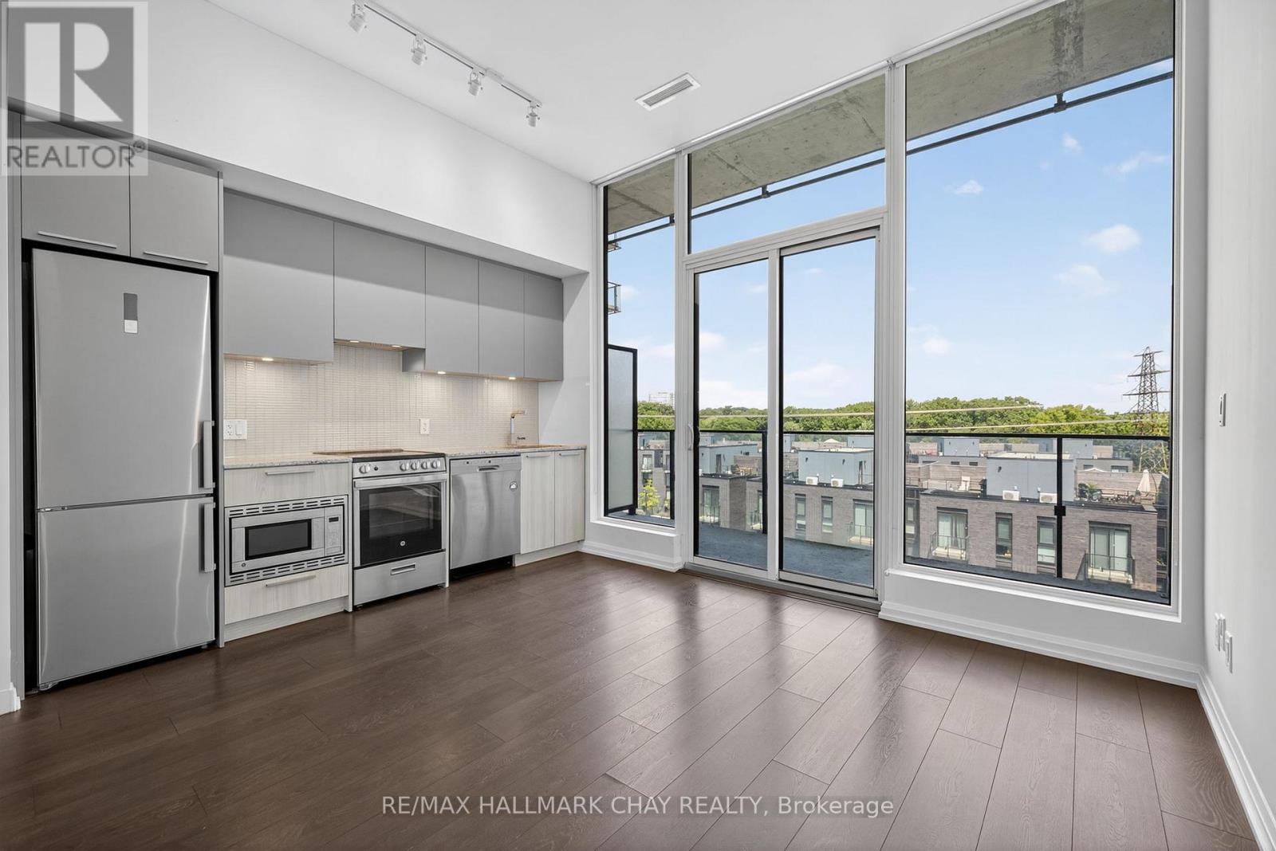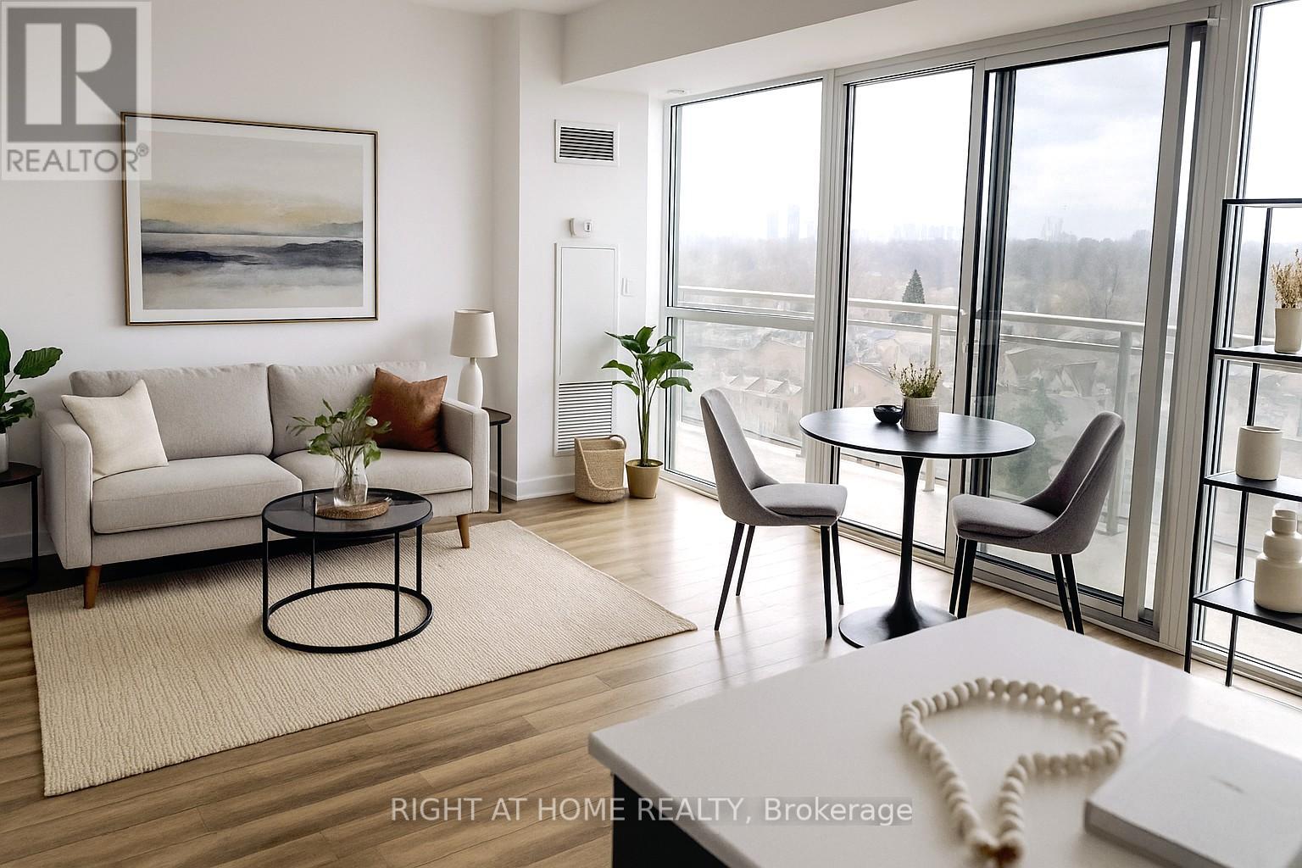Free account required
Unlock the full potential of your property search with a free account! Here's what you'll gain immediate access to:
- Exclusive Access to Every Listing
- Personalized Search Experience
- Favorite Properties at Your Fingertips
- Stay Ahead with Email Alerts
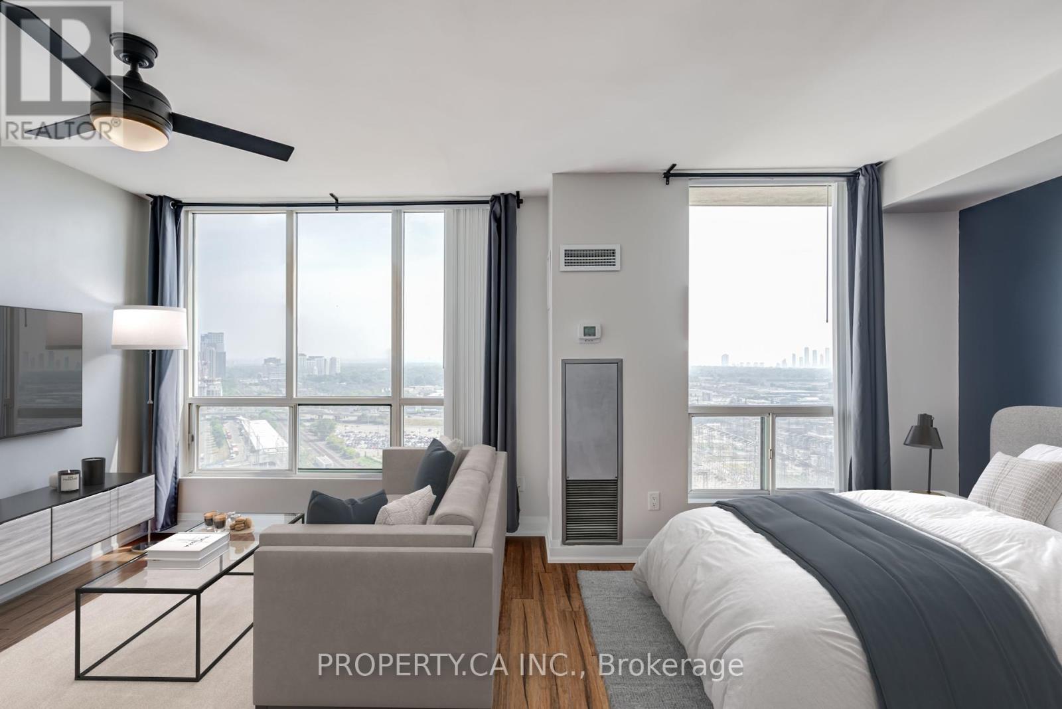
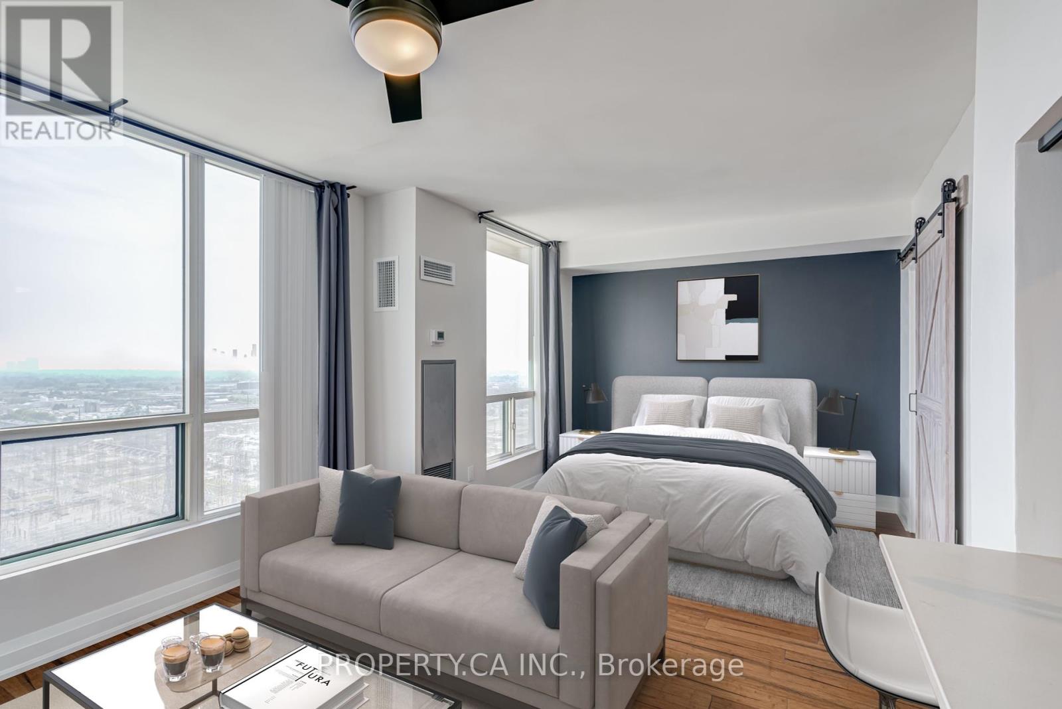
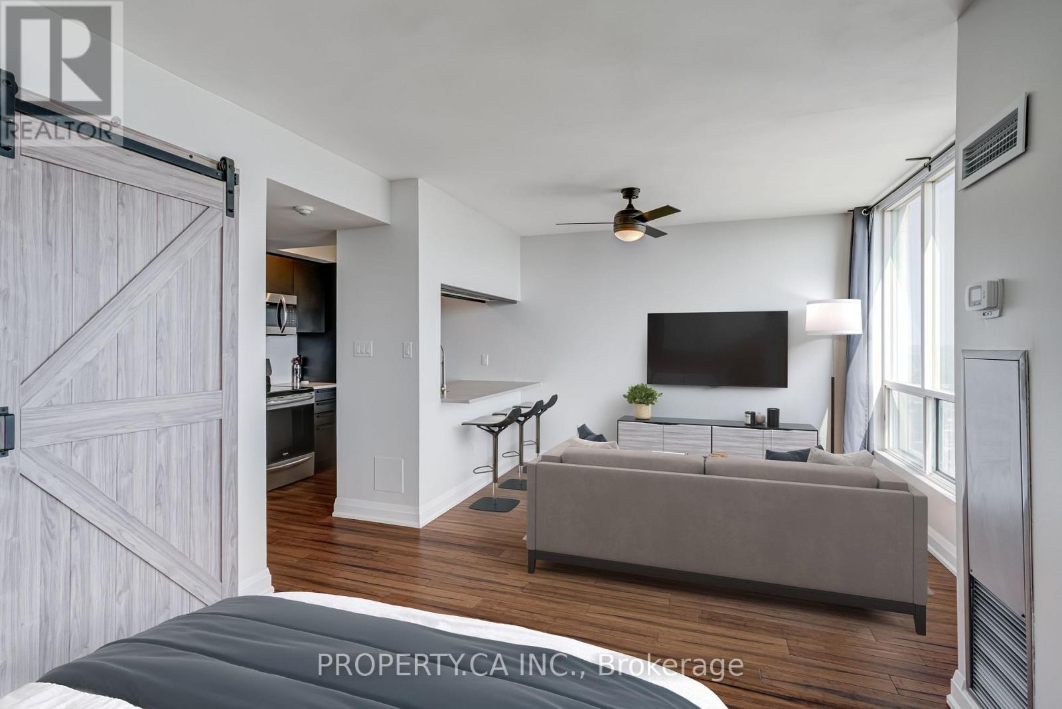
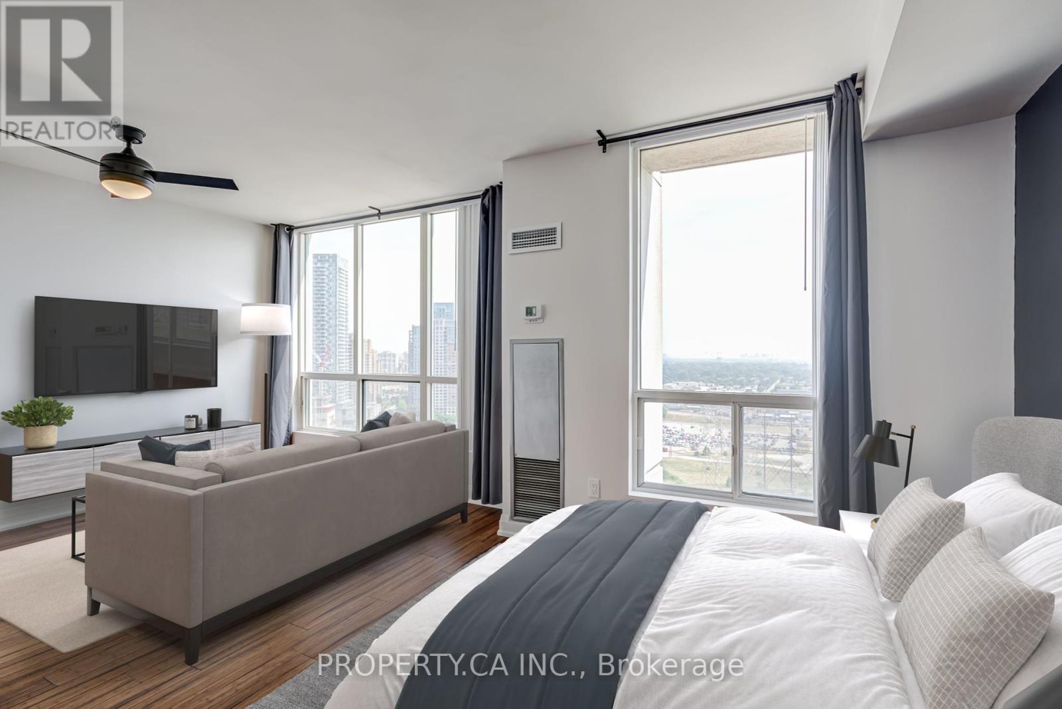
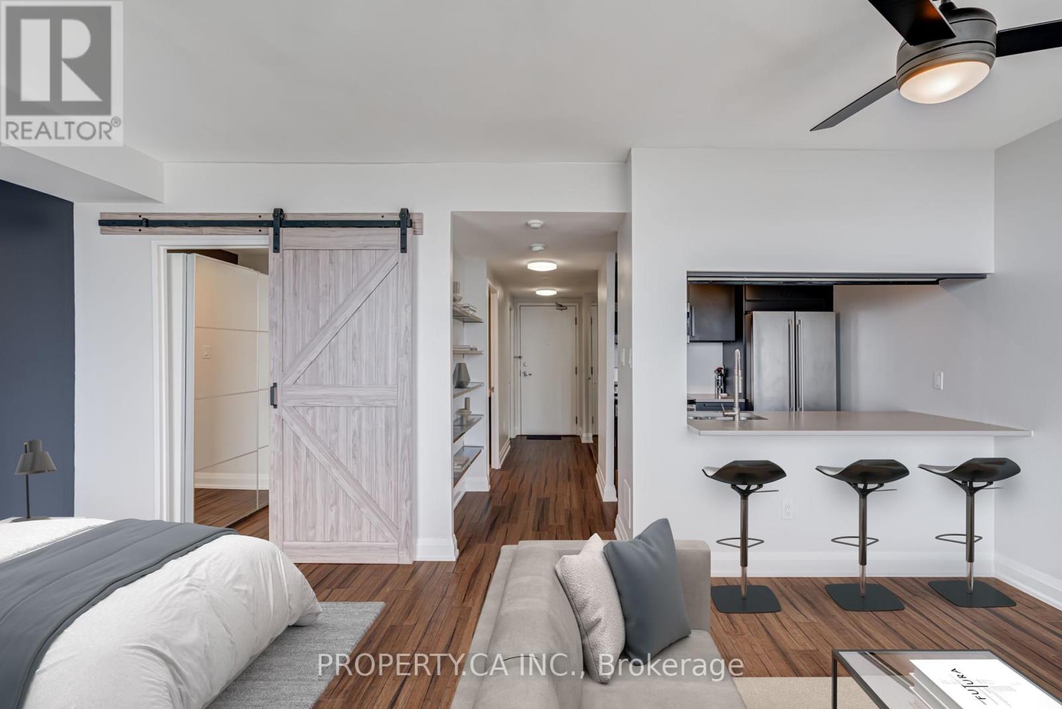
$395,000
2308 - 101 SUBWAY CRESCENT
Toronto, Ontario, Ontario, M9B6K4
MLS® Number: W12339647
Property description
Stylish Studio Retreat at Kingsgate Residences Move-In Ready! Welcome to a freshly updated studio condo in the coveted Kingsgate Residences at 101 Subway Crescent. Bathed in natural light with sweeping east-facing views of Torontos skyline, this smartly designed space is perfect for first-time buyers and investors. **Suite Features** - Modern, open-concept studio layout with walk-in closet and generous storage - Freshly painted throughout for a clean, contemporary feel - Upgraded spa-inspired bathroom with sleek finishes - Brand-new kitchen featuring quartz countertops and stainless steel appliances - Ensuite laundry for everyday ease with full size washer and dryer - Parking right beside elevators **Transit-Optimized Living** - Steps to Kipling Subway Station and GO Transit - Minutes to highways 427, 401, Gardiner Expressway, and Pearson Airport - Easy access to Downtown Toronto via subway or GO **Neighborhood Perks** - Surrounded by Sherway Gardens, IKEA, Costco, Cloverdale Mall, and the new MetroLinx transit hub - Near everyday essentials, restaurants, and cafés **Building Amenities** - 24-hour concierge, indoor pool, gym, party/meeting room, and guest suites - BBQ area, car wash station, visitor parking - Includes one parking space and a private storage unit. A turnkey studio with skyline views, high-end upgrades, and unbeatable location ready for you to move in and make it your own.
Building information
Type
*****
Amenities
*****
Appliances
*****
Cooling Type
*****
Exterior Finish
*****
Fire Protection
*****
Heating Fuel
*****
Heating Type
*****
Size Interior
*****
Land information
Amenities
*****
Rooms
Flat
Bedroom
*****
Dining room
*****
Living room
*****
Kitchen
*****
Courtesy of PROPERTY.CA INC.
Book a Showing for this property
Please note that filling out this form you'll be registered and your phone number without the +1 part will be used as a password.


