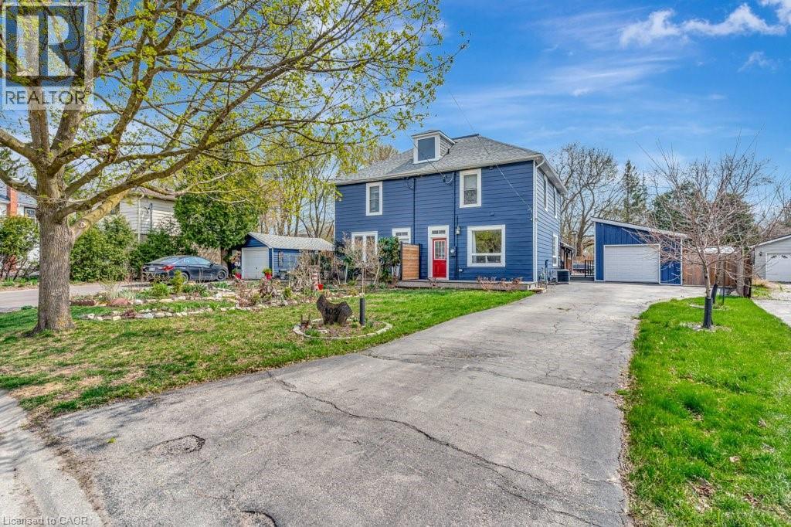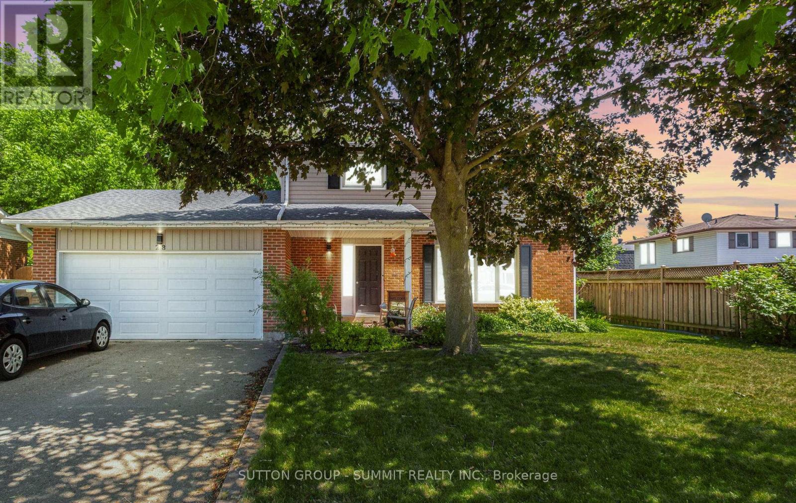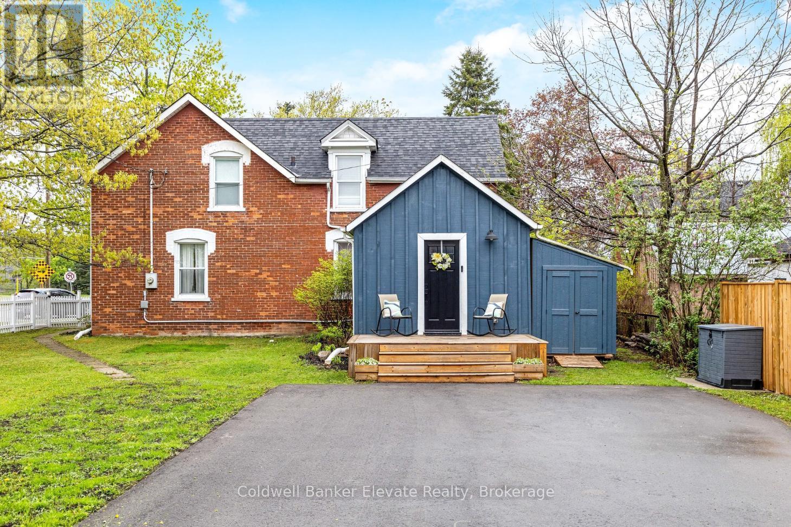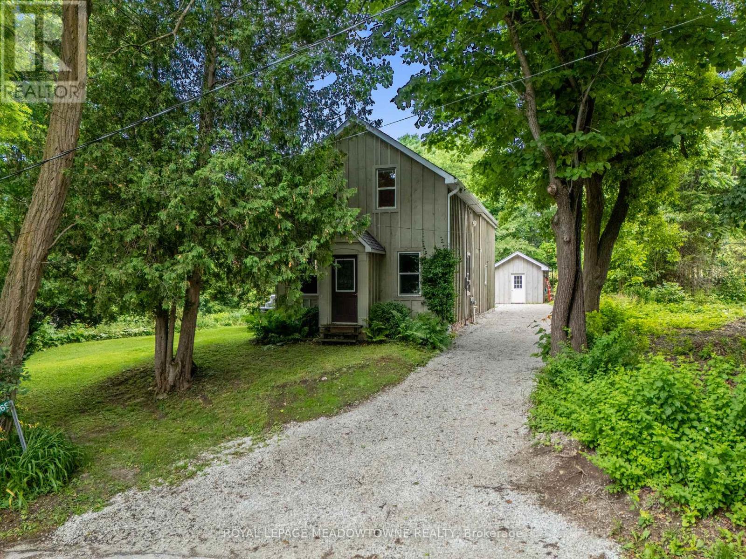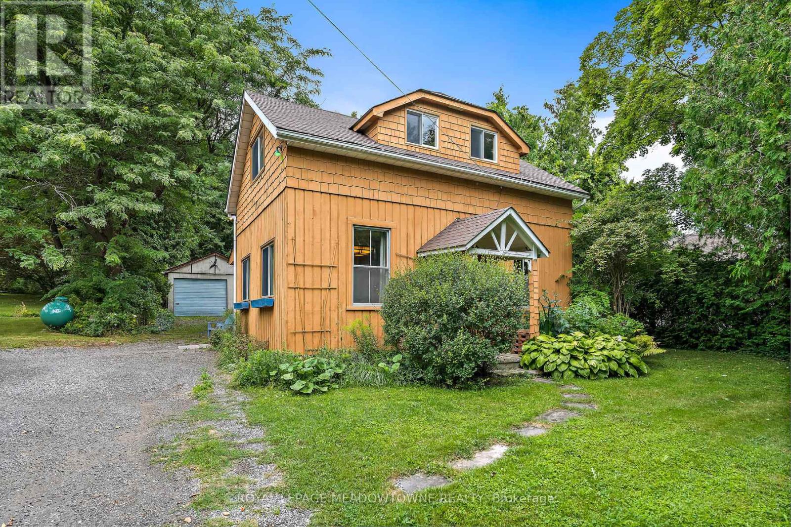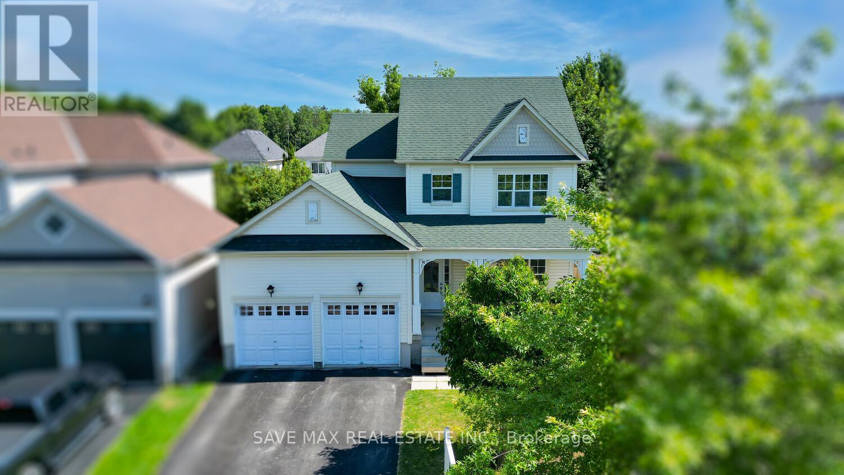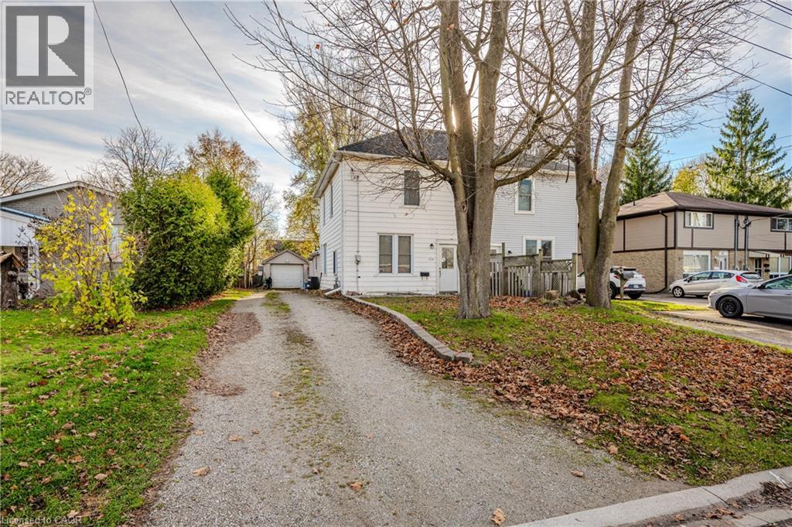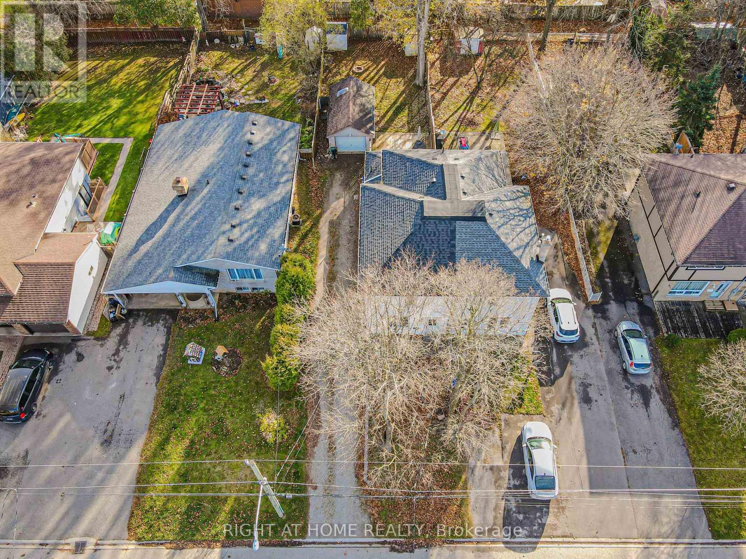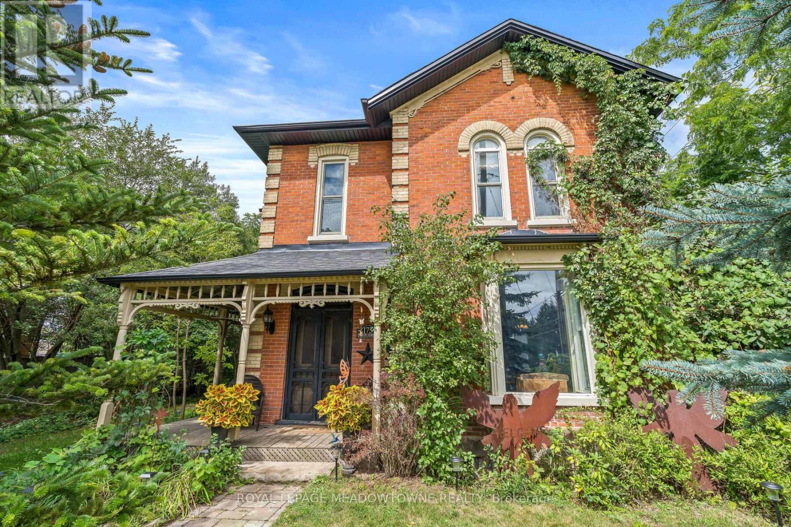Free account required
Unlock the full potential of your property search with a free account! Here's what you'll gain immediate access to:
- Exclusive Access to Every Listing
- Personalized Search Experience
- Favorite Properties at Your Fingertips
- Stay Ahead with Email Alerts
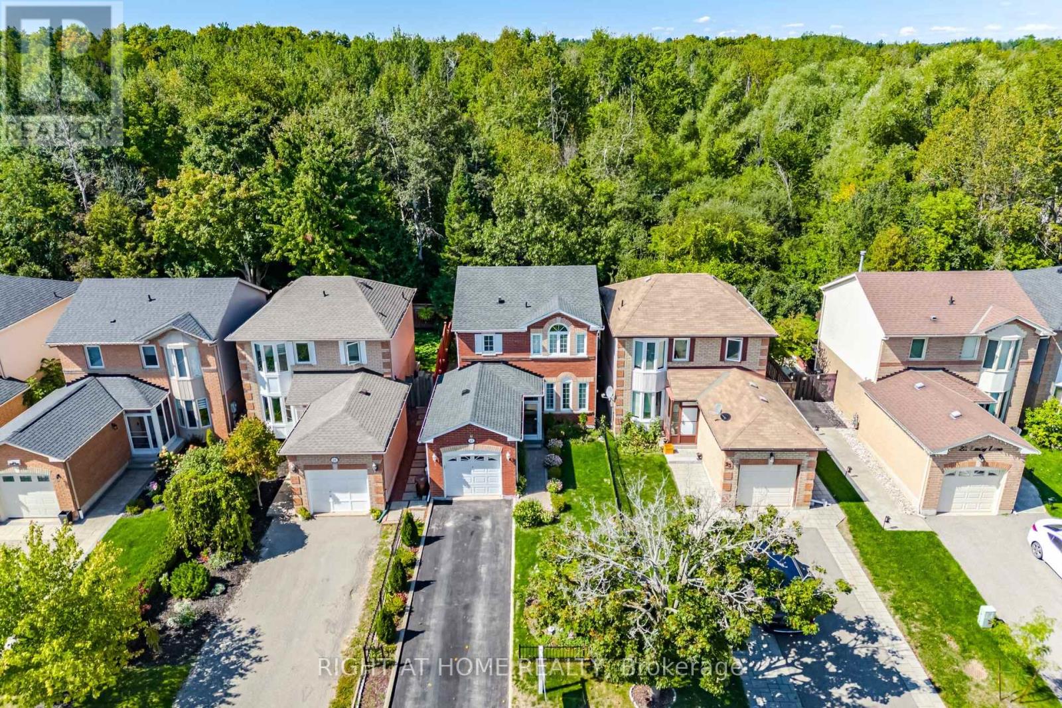
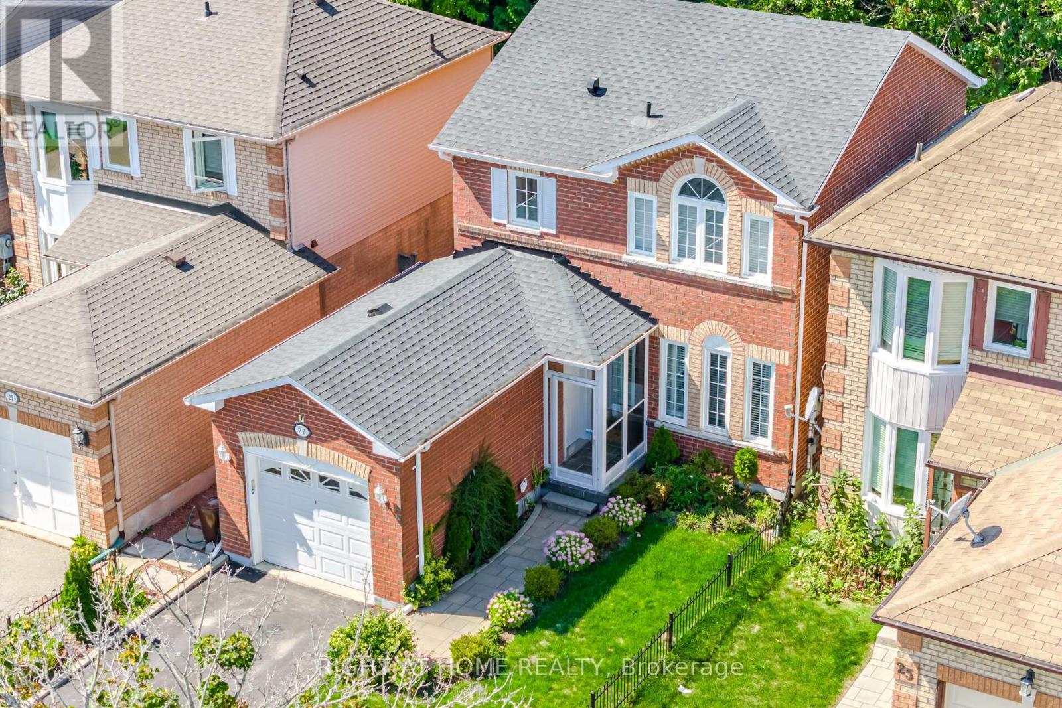
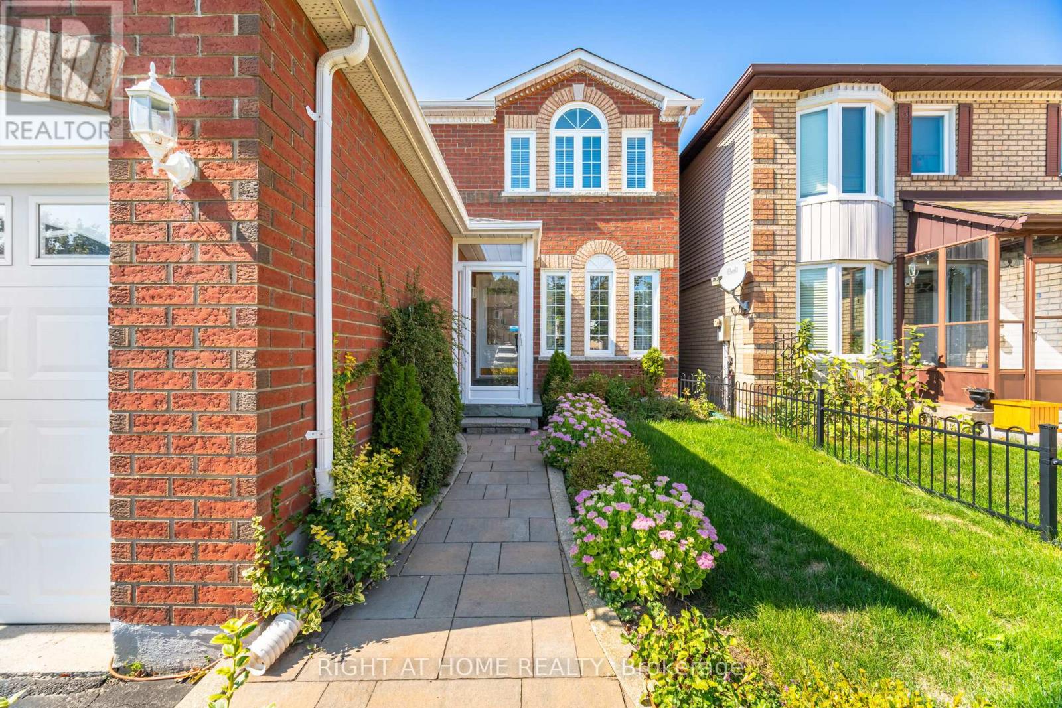
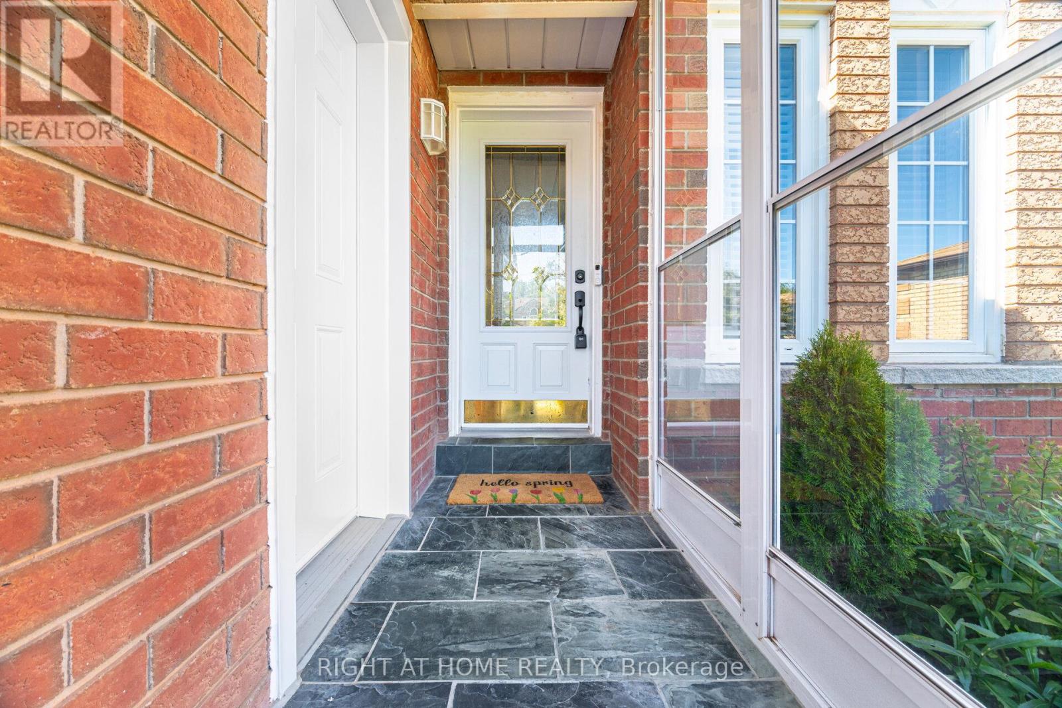
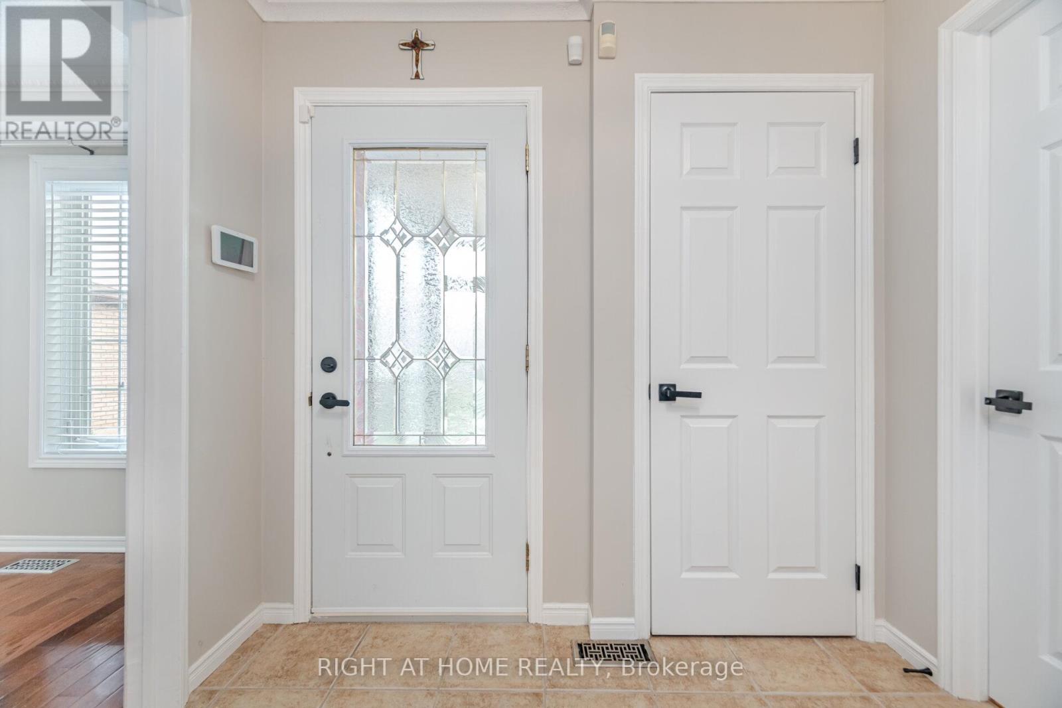
$865,000
27 LASBY LANE
Halton Hills, Ontario, Ontario, L7J2W9
MLS® Number: W12340287
Property description
Welcome to 27 Lasby Lane where modern comfort meets nature's beauty. This beautifully updated 3 bedroom, 3 bath home offers a perfect balance of style, functionality and serenity. Step onto the spacious deck and enjoy the gentle sound of the pond a peaceful spot to start or end your day. The heart of the home is the updated kitchen with new stainless steel appliances. The open layout leads to the living room with a brand new electric fireplace, and an elegant dining area perfect for gatherings. Upstairs you will find 3 generously sized bedrooms with new hardwood floors and fresh modern finishes. The home has been painted throughout with new doors, hardware and light fixtures that give every room a fresh and contemporary feel. The finished basement offers more living space with potlights, a brand new 3 pc bathroom, laundry room and cold cellar for extra storage. It is ideal for a guest suite, playroom or a family media room. With direct garage access via a new interior door, every detail has been thoughtfully updated to blend conveniece with comfort. Conveniently located near parks, schools, and the GO Train, wth easy access to Georgetown, Milton and Guelph. Great for first-time buyers or downsizers. Book your private tour today and experience the perfect blend of charm, comfort and tranquility. ** This is a linked property.**
Building information
Type
*****
Age
*****
Amenities
*****
Appliances
*****
Basement Development
*****
Basement Type
*****
Construction Style Attachment
*****
Cooling Type
*****
Exterior Finish
*****
Fireplace Present
*****
FireplaceTotal
*****
Flooring Type
*****
Foundation Type
*****
Half Bath Total
*****
Heating Fuel
*****
Heating Type
*****
Size Interior
*****
Stories Total
*****
Utility Water
*****
Land information
Amenities
*****
Sewer
*****
Size Depth
*****
Size Frontage
*****
Size Irregular
*****
Size Total
*****
Rooms
Upper Level
Bedroom 3
*****
Bedroom 2
*****
Primary Bedroom
*****
Main level
Dining room
*****
Living room
*****
Kitchen
*****
Basement
Recreational, Games room
*****
Laundry room
*****
Courtesy of RIGHT AT HOME REALTY
Book a Showing for this property
Please note that filling out this form you'll be registered and your phone number without the +1 part will be used as a password.
