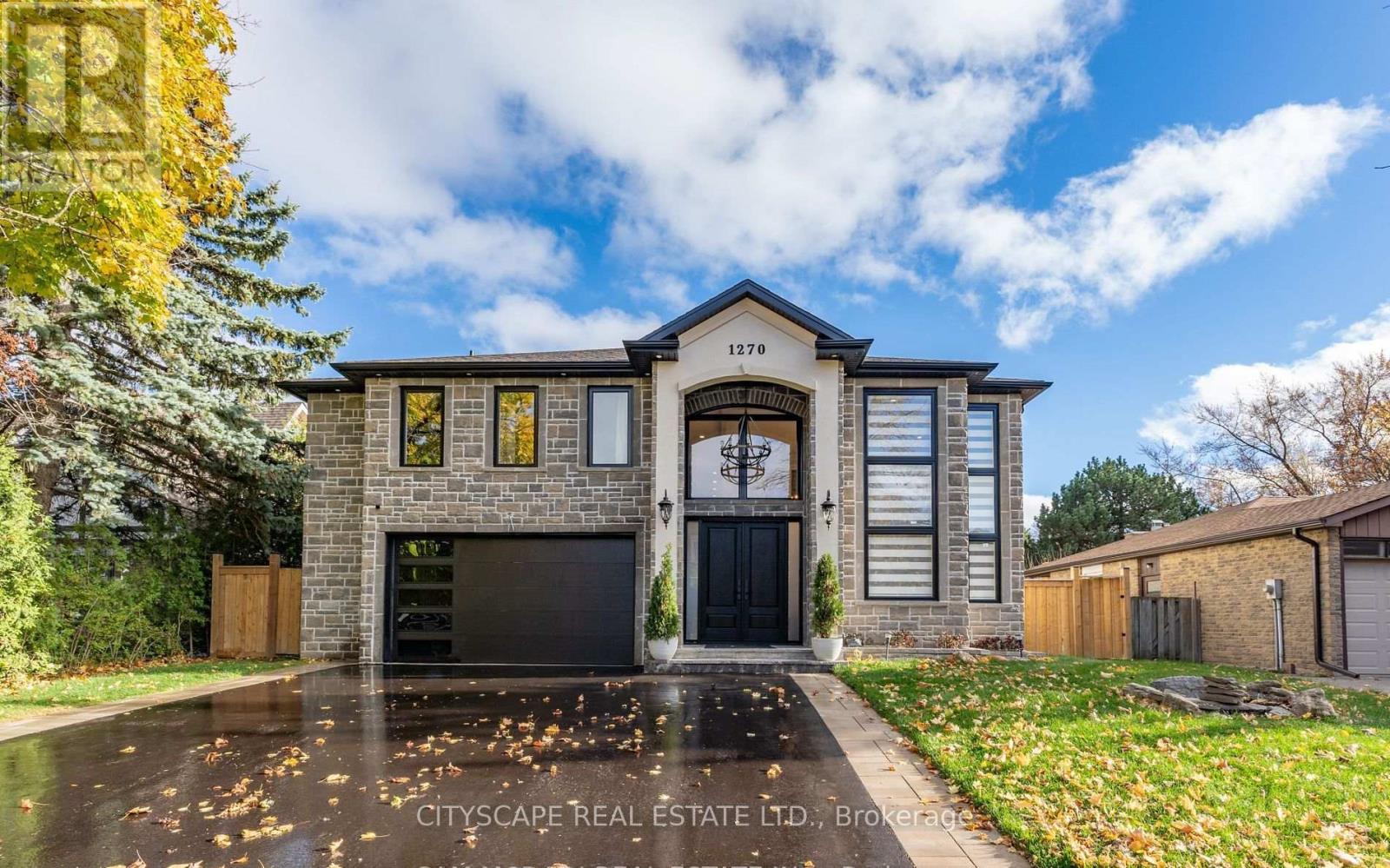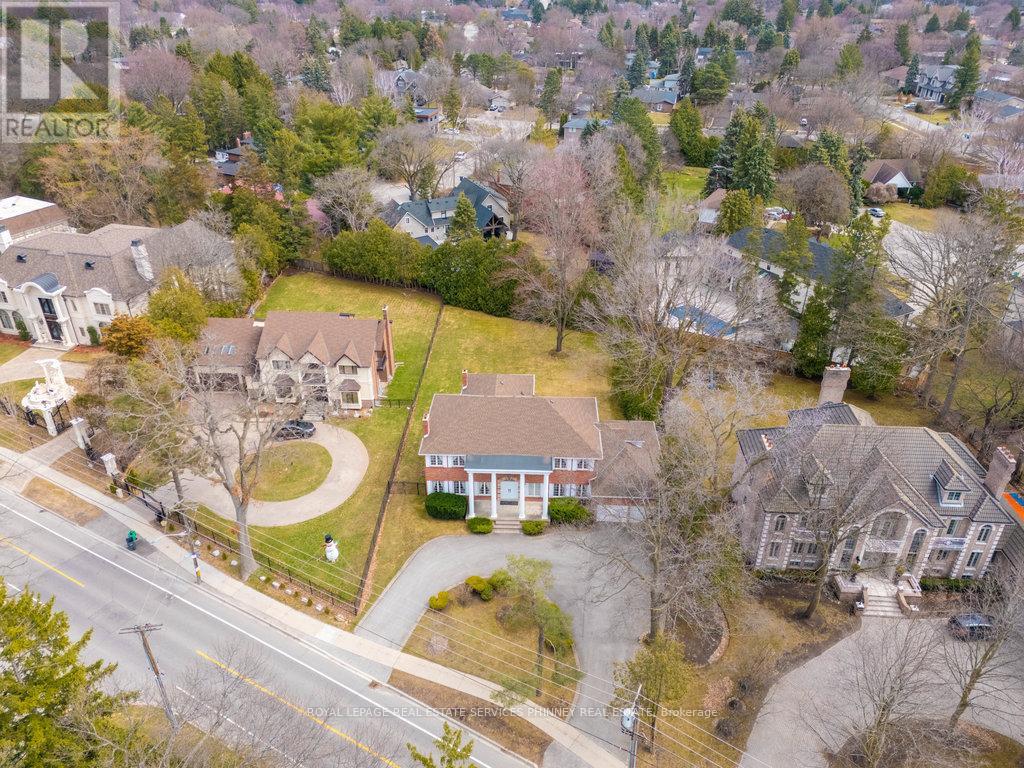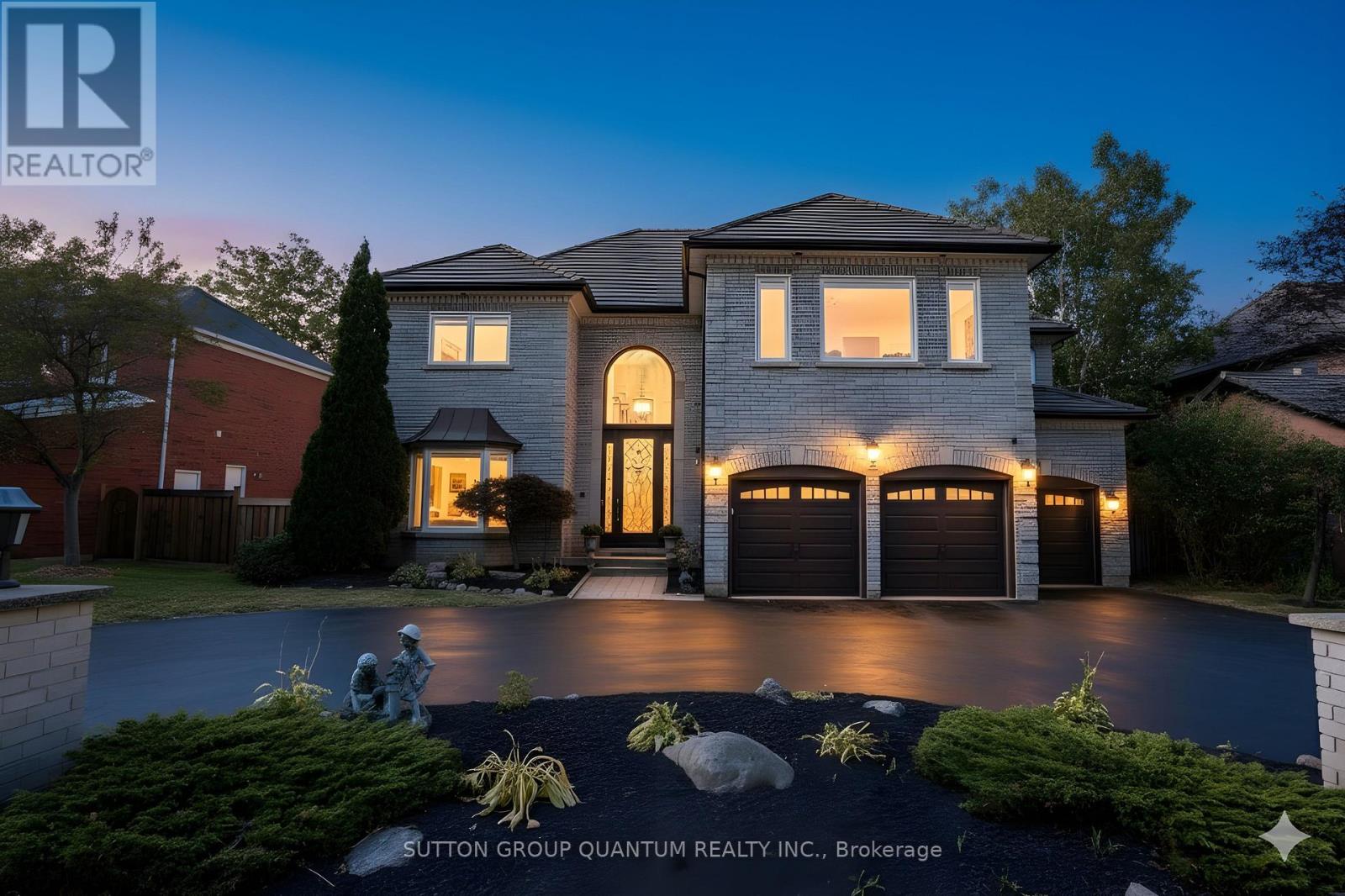Free account required
Unlock the full potential of your property search with a free account! Here's what you'll gain immediate access to:
- Exclusive Access to Every Listing
- Personalized Search Experience
- Favorite Properties at Your Fingertips
- Stay Ahead with Email Alerts
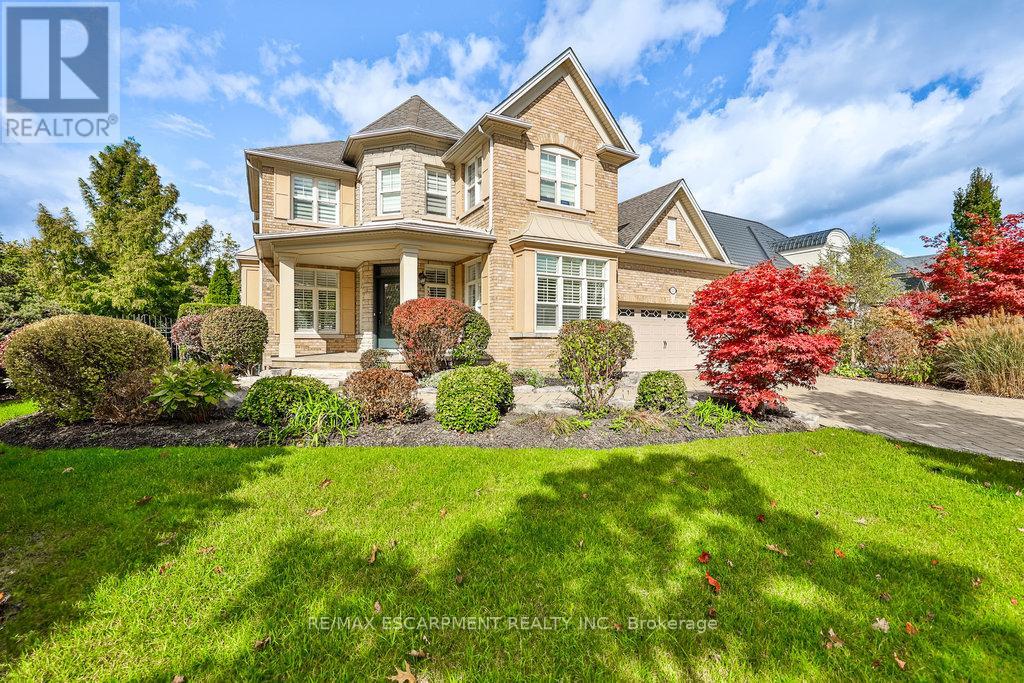
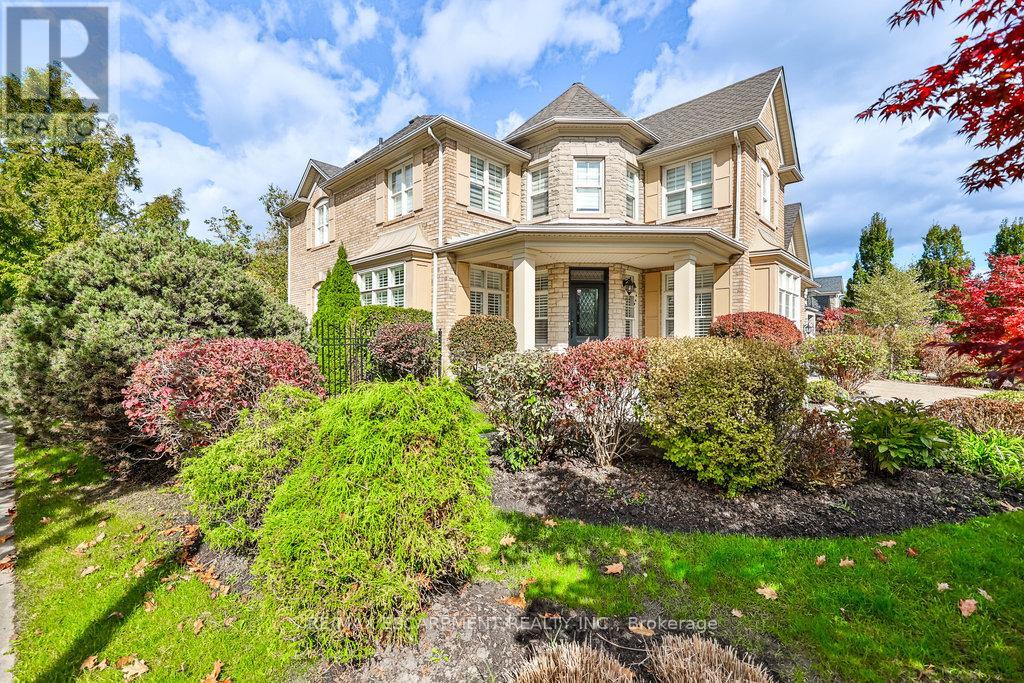
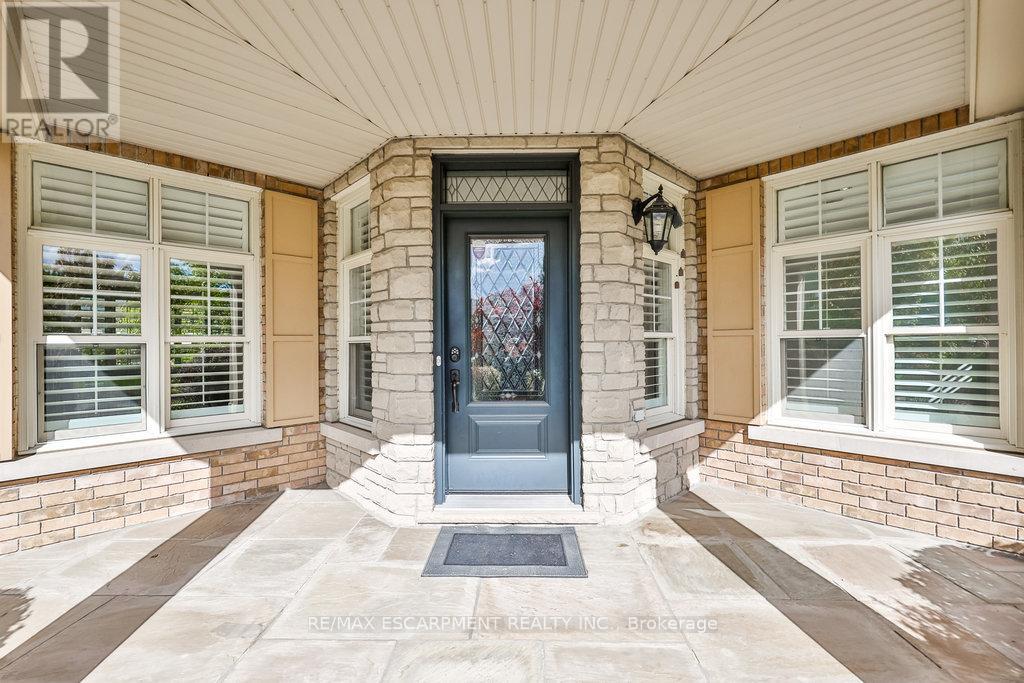
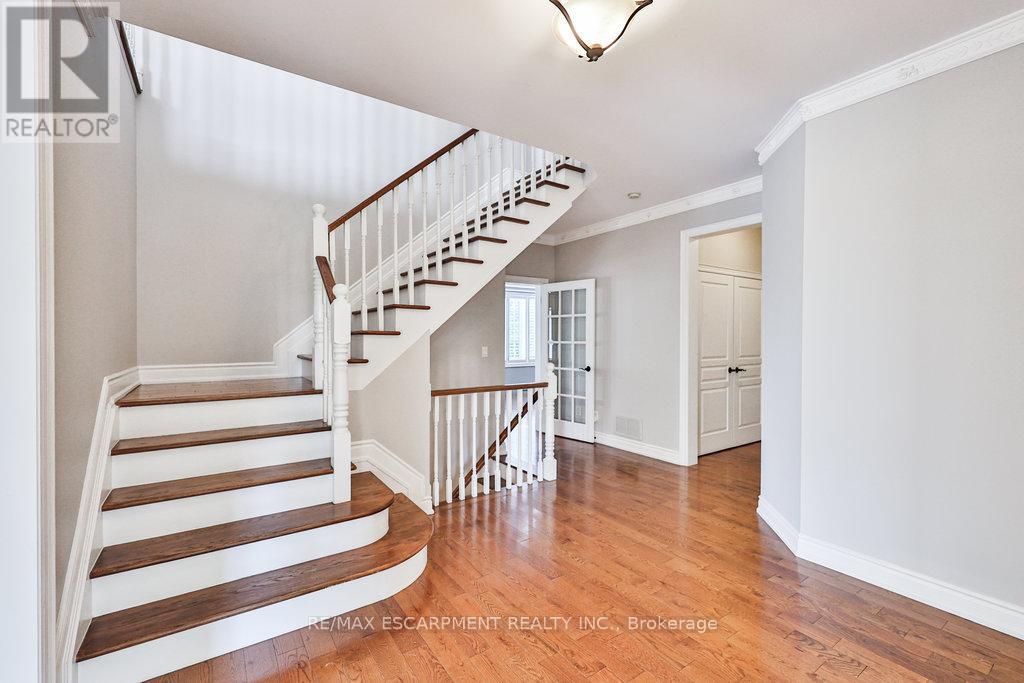
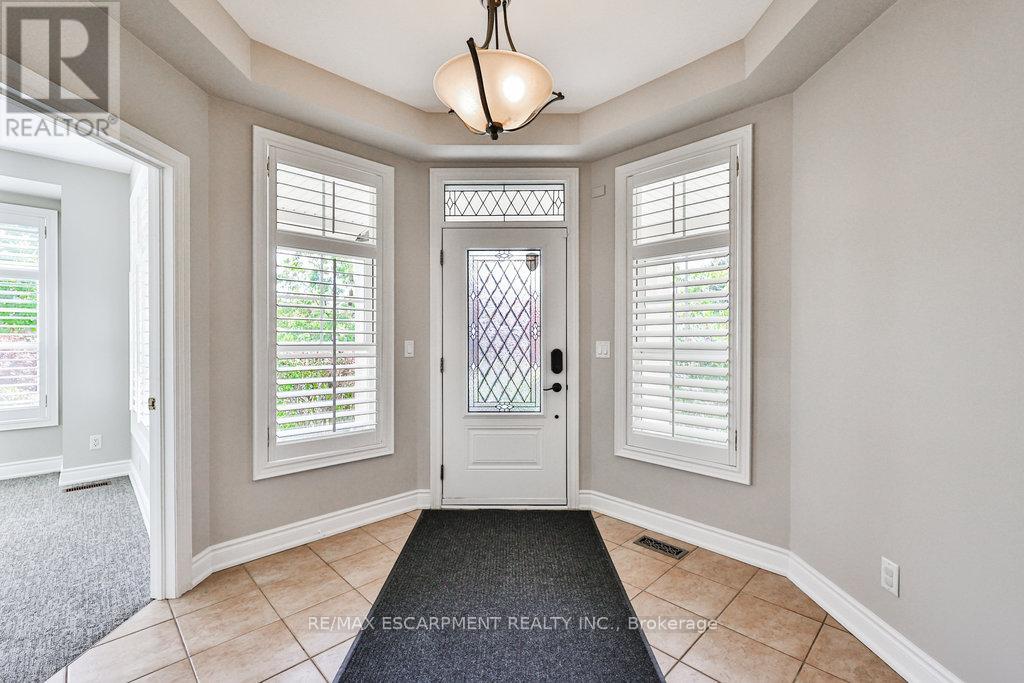
$2,899,000
597 HANCOCK WAY
Mississauga, Ontario, Ontario, L5H4L6
MLS® Number: W12340556
Property description
Now Available for Purchase, Luxurious 5+2 Bedroom Home in Lorne Parks Watercolours Community. Welcome to this exceptional 5+2 bedroom, 5.5 bathroom home located in the prestigious Watercolours neighbourhood of Lorne Park. Bathed in natural light, this beautifully maintained residence features hardwood flooring throughout, oversized windows, and a functional, family-friendly layout perfect for everyday living and entertaining. The chef-inspired kitchen boasts high-end appliances, custom cabinetry, and seamless walkout access to a private, landscaped backyard oasis featuring a heated saltwater pool and hot tub. The spacious primary suite offers a serene retreat with a spa-like ensuite complete with heated floors. The fully finished basement extends the living space with a second kitchen, home gym, recreation area, and two additional bedrooms ideal for extended family or guests. Outside, enjoy an interlocking driveway with parking for 4+ vehicles and striking curb appeal. This rare offering blends luxury, comfort, and practicality in one of Mississauga's most sought-after communities.
Building information
Type
*****
Basement Development
*****
Basement Type
*****
Construction Style Attachment
*****
Cooling Type
*****
Exterior Finish
*****
Fireplace Present
*****
Flooring Type
*****
Foundation Type
*****
Half Bath Total
*****
Heating Fuel
*****
Heating Type
*****
Size Interior
*****
Stories Total
*****
Utility Water
*****
Land information
Amenities
*****
Sewer
*****
Size Depth
*****
Size Frontage
*****
Size Irregular
*****
Size Total
*****
Rooms
Upper Level
Bedroom 5
*****
Bedroom 4
*****
Bedroom 3
*****
Bedroom 2
*****
Primary Bedroom
*****
Main level
Office
*****
Family room
*****
Kitchen
*****
Dining room
*****
Living room
*****
Lower level
Bedroom
*****
Recreational, Games room
*****
Courtesy of RE/MAX ESCARPMENT REALTY INC.
Book a Showing for this property
Please note that filling out this form you'll be registered and your phone number without the +1 part will be used as a password.



