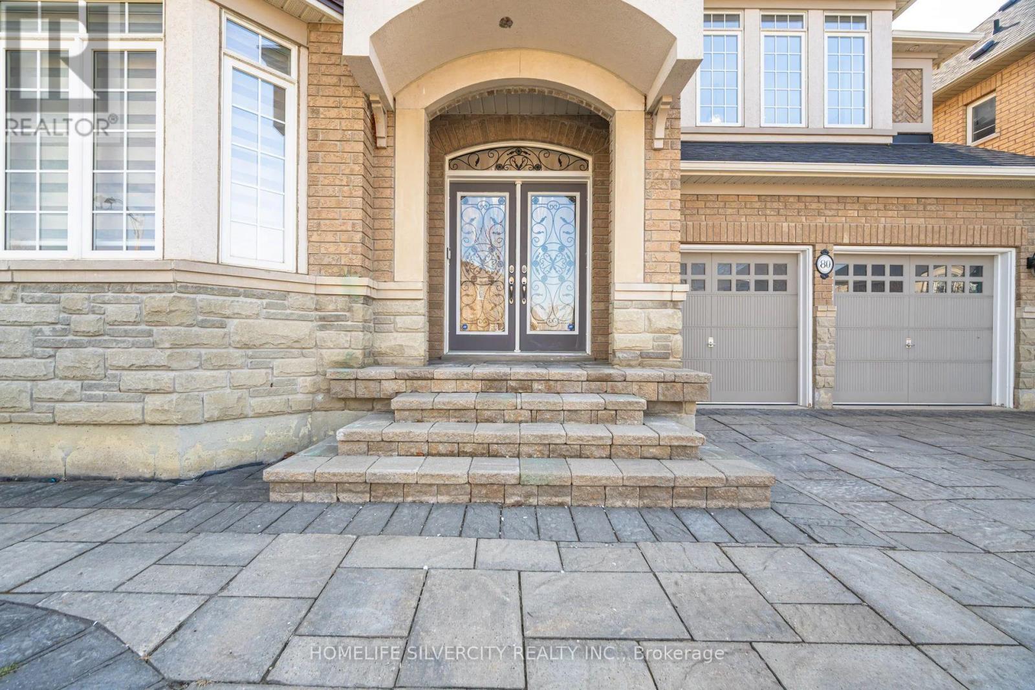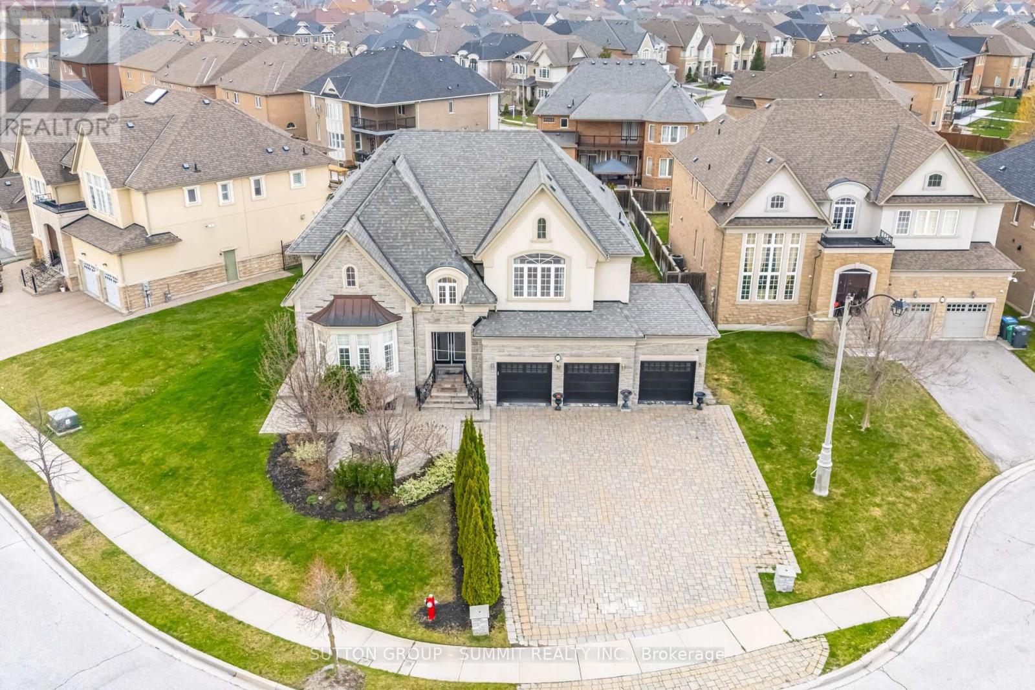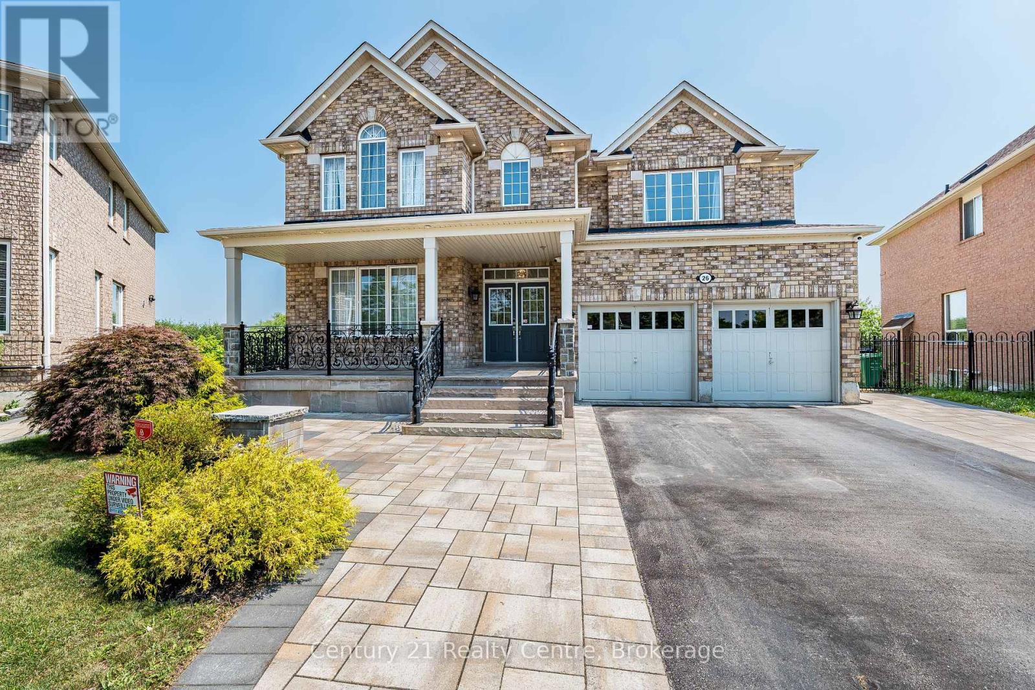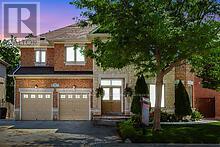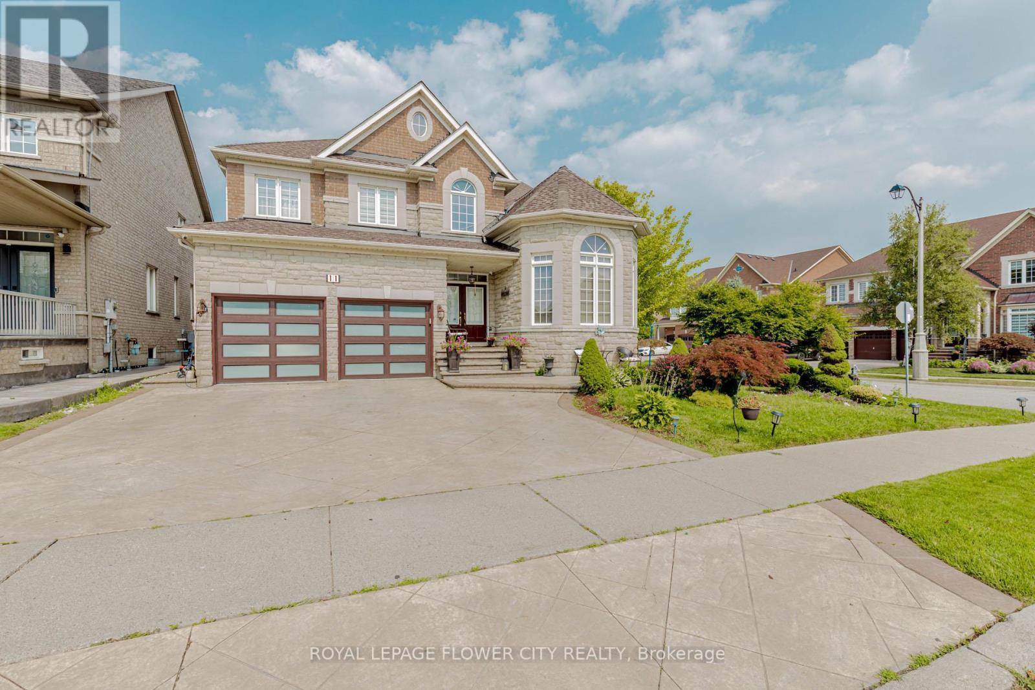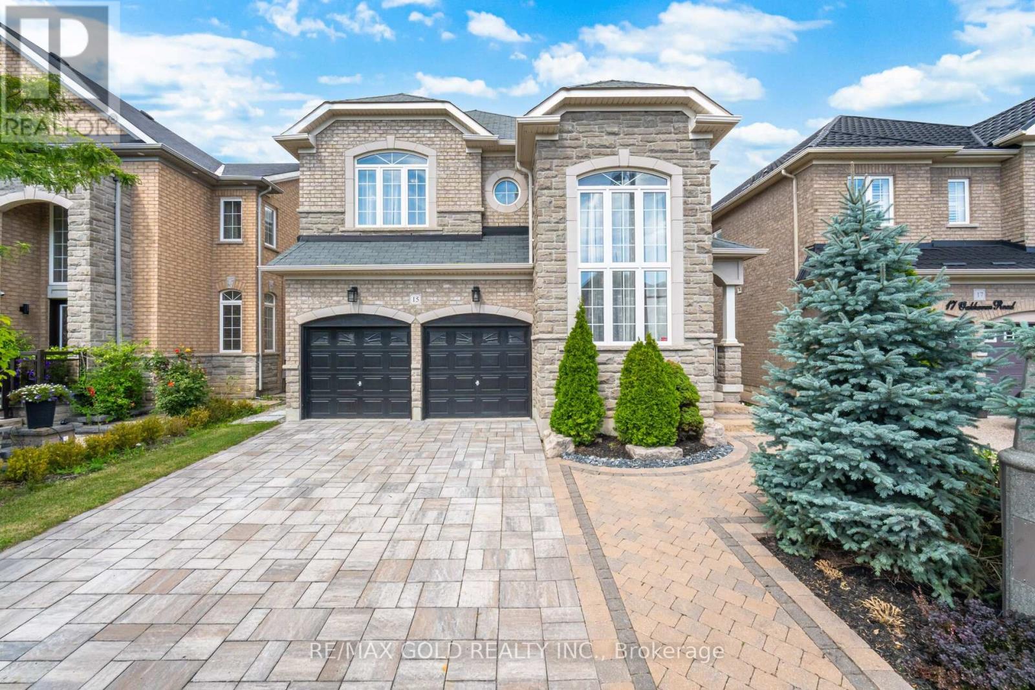Free account required
Unlock the full potential of your property search with a free account! Here's what you'll gain immediate access to:
- Exclusive Access to Every Listing
- Personalized Search Experience
- Favorite Properties at Your Fingertips
- Stay Ahead with Email Alerts
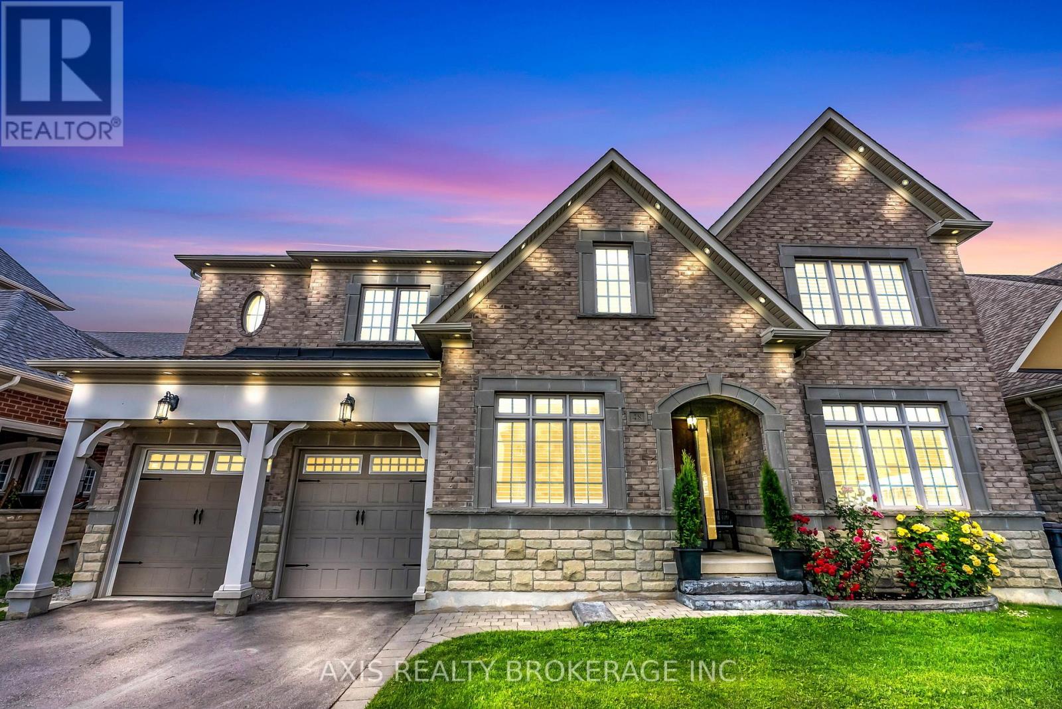
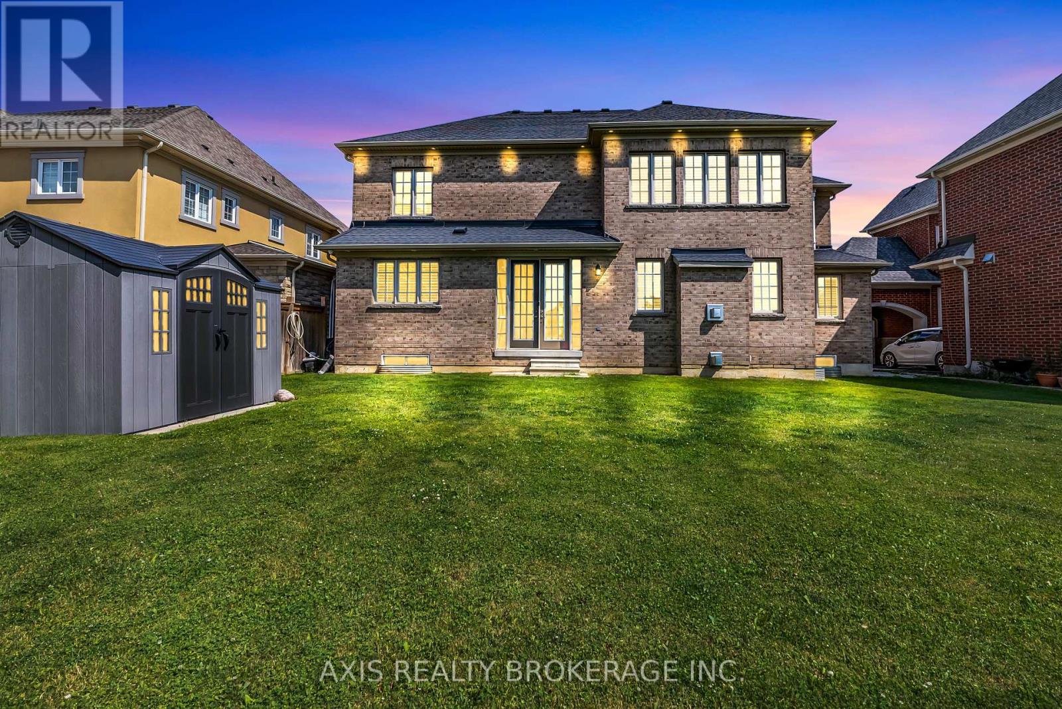
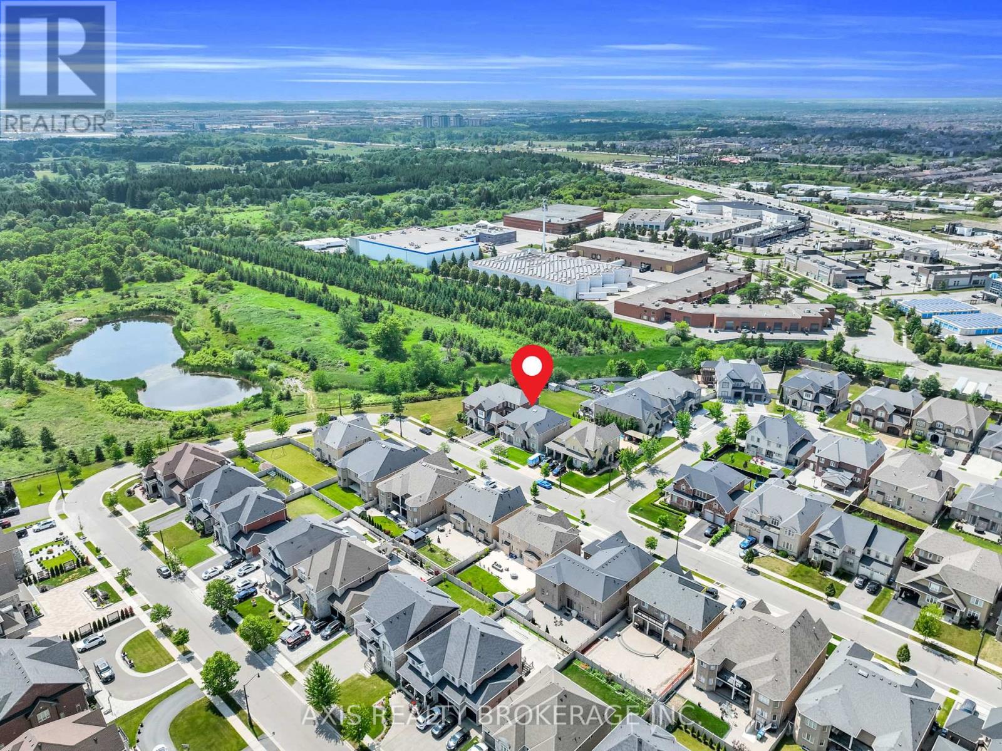
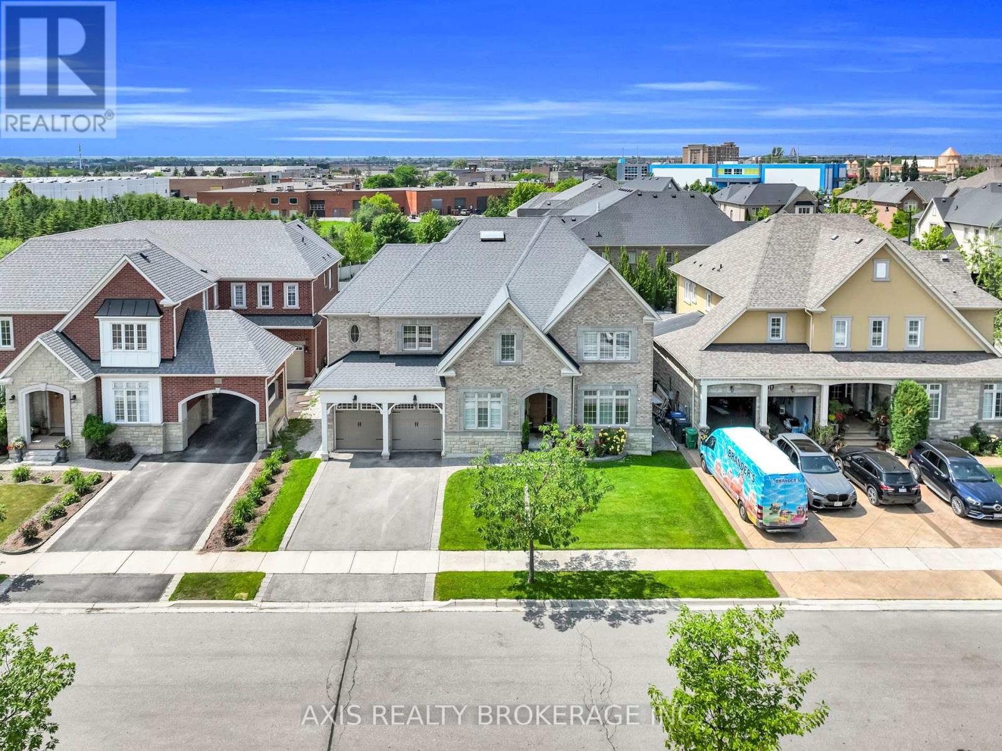
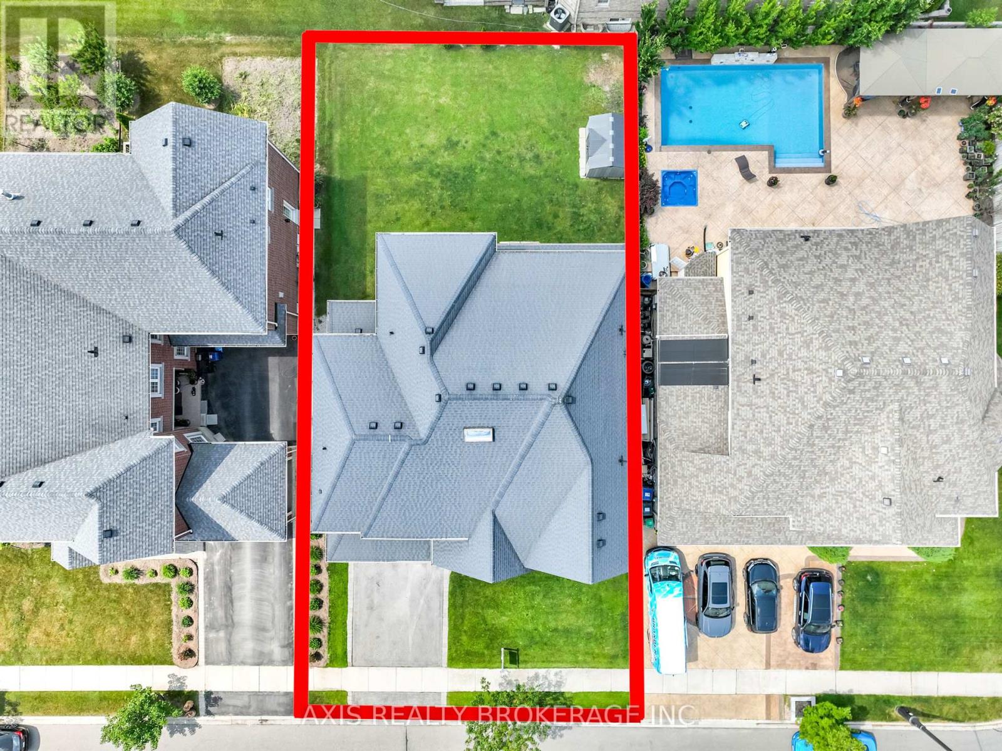
$1,999,999
48 KELWAYS CIRCLE
Brampton, Ontario, Ontario, L6T0G5
MLS® Number: W12343248
Property description
Welcome To Your Future Dream Home! Offering Over 5,500 Sq. Ft. Of Total Beautifully Finished Living Space, Nestled On One Of The Most Sought-After Streets In Brampton. This Stunning Residence Features A Grand Family Room With A Gas Fireplace And Coffered Ceilings, A Spacious Living And Dining Area With Pot Lights And Hardwood Floors, And A Chef-Inspired Kitchen With Granite Countertops, Centre Island, And Stainless Steel Appliances. With 5 Generously Sized Bedrooms, Including A Luxurious Primary Suite With A 5-Piece Ensuite And Walk-In Closet, Plus A Professionally Finished Basement Registered With The City, Including A Rec Room, Full Size Bedroom, And A Full Bathroom, This Home Checks Every Box. Just A 2-Minute Drive To Both Highway 407 And 427, It Offers The Perfect Blend Of Convenience, Space, And Elegance For Your Growing Family.
Building information
Type
*****
Age
*****
Appliances
*****
Basement Development
*****
Basement Type
*****
Construction Style Attachment
*****
Cooling Type
*****
Exterior Finish
*****
Fireplace Present
*****
Flooring Type
*****
Foundation Type
*****
Half Bath Total
*****
Heating Fuel
*****
Heating Type
*****
Size Interior
*****
Stories Total
*****
Utility Water
*****
Land information
Amenities
*****
Sewer
*****
Size Depth
*****
Size Frontage
*****
Size Irregular
*****
Size Total
*****
Rooms
Main level
Bedroom 5
*****
Family room
*****
Eating area
*****
Kitchen
*****
Den
*****
Dining room
*****
Living room
*****
Basement
Recreational, Games room
*****
Bedroom
*****
Second level
Bedroom 2
*****
Primary Bedroom
*****
Media
*****
Bedroom 4
*****
Bedroom 3
*****
Courtesy of AXIS REALTY BROKERAGE INC.
Book a Showing for this property
Please note that filling out this form you'll be registered and your phone number without the +1 part will be used as a password.
