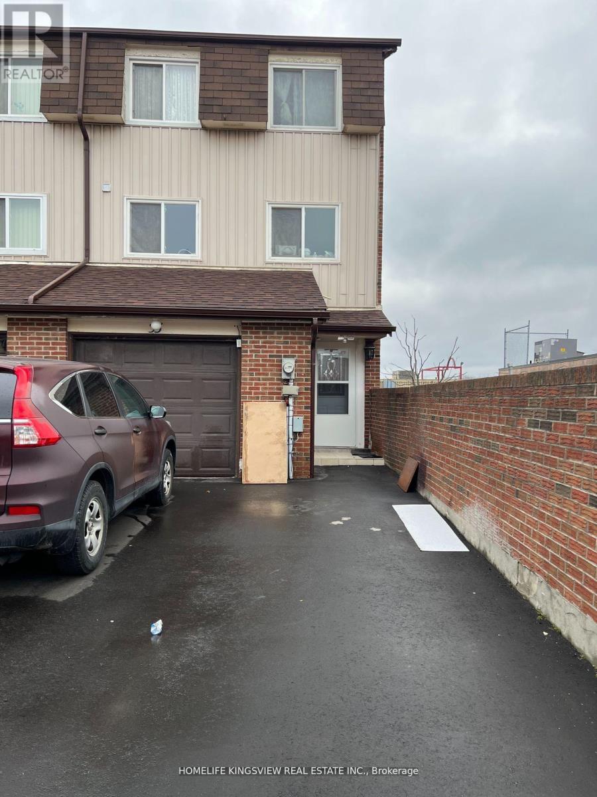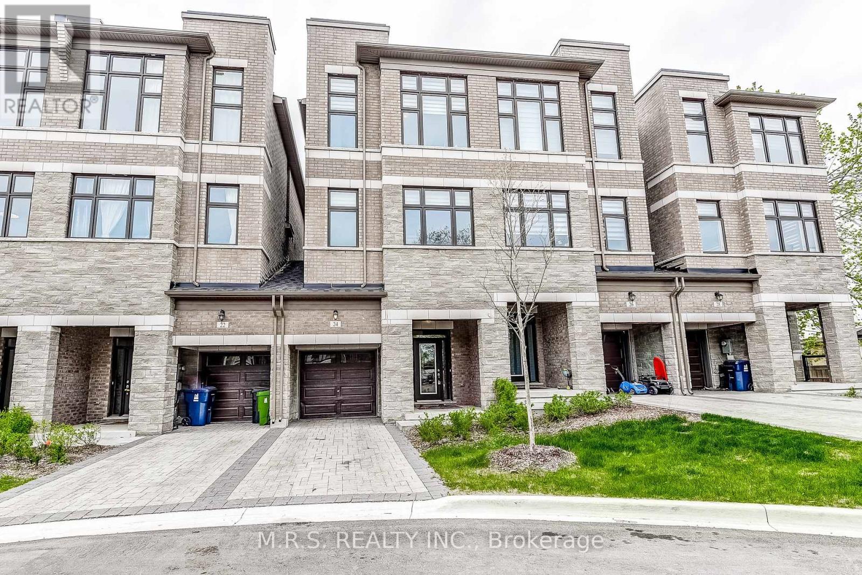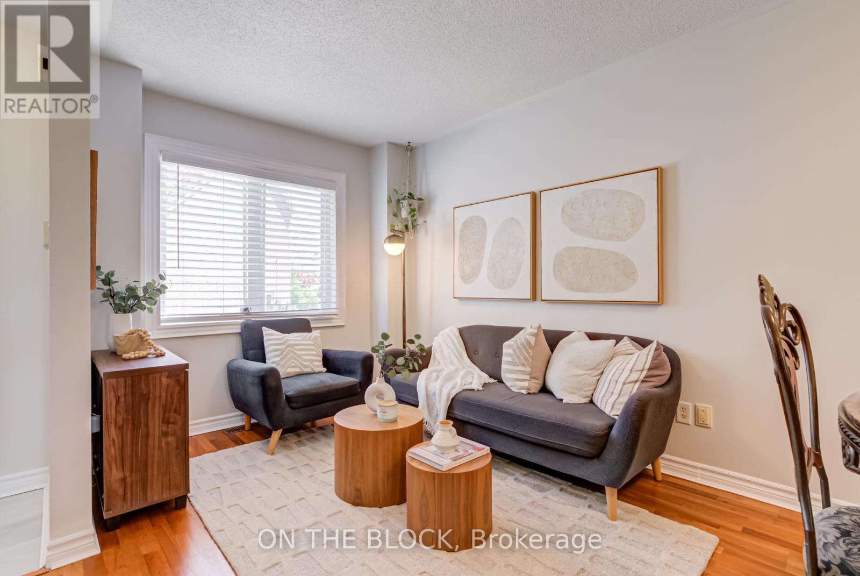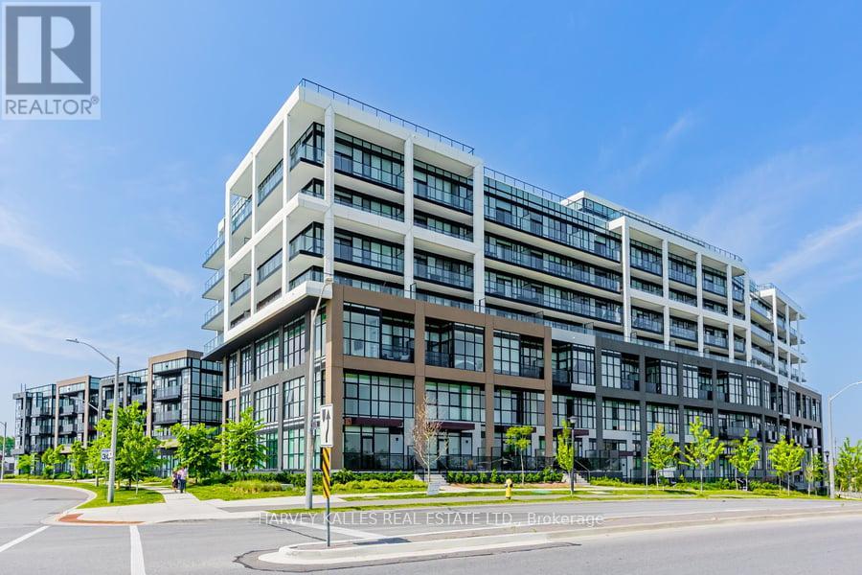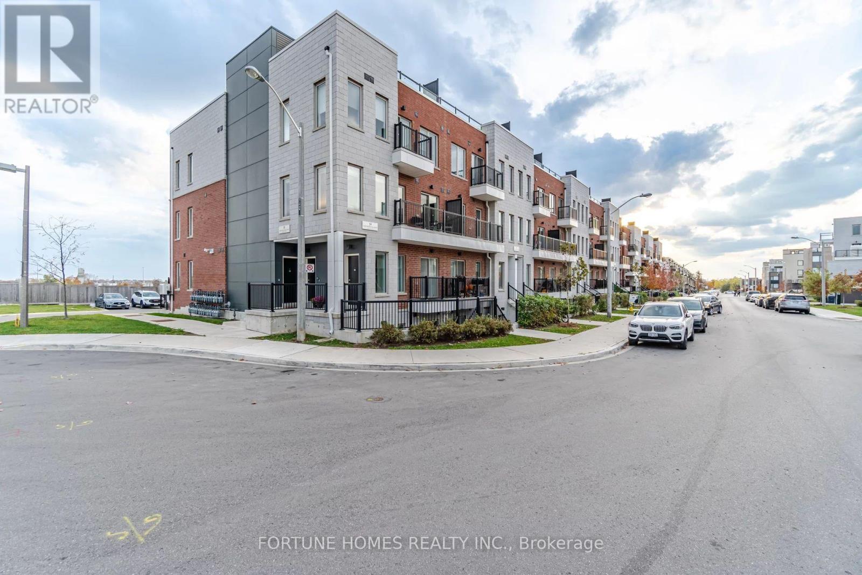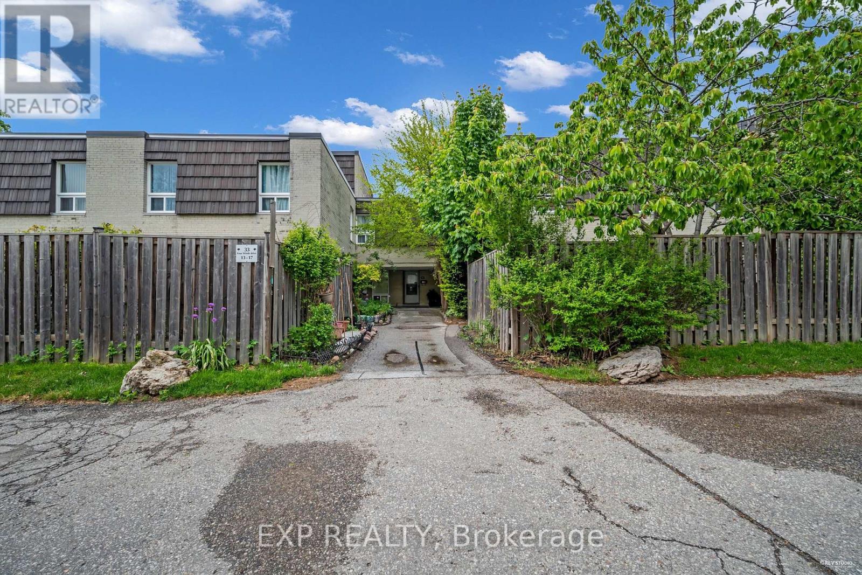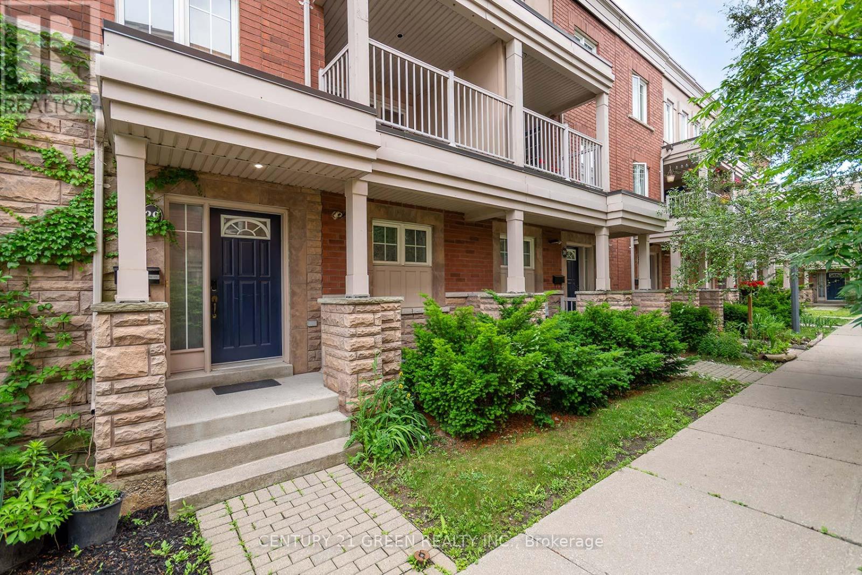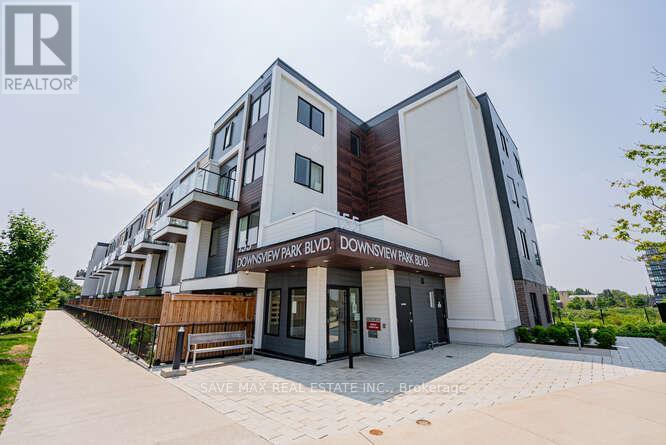Free account required
Unlock the full potential of your property search with a free account! Here's what you'll gain immediate access to:
- Exclusive Access to Every Listing
- Personalized Search Experience
- Favorite Properties at Your Fingertips
- Stay Ahead with Email Alerts
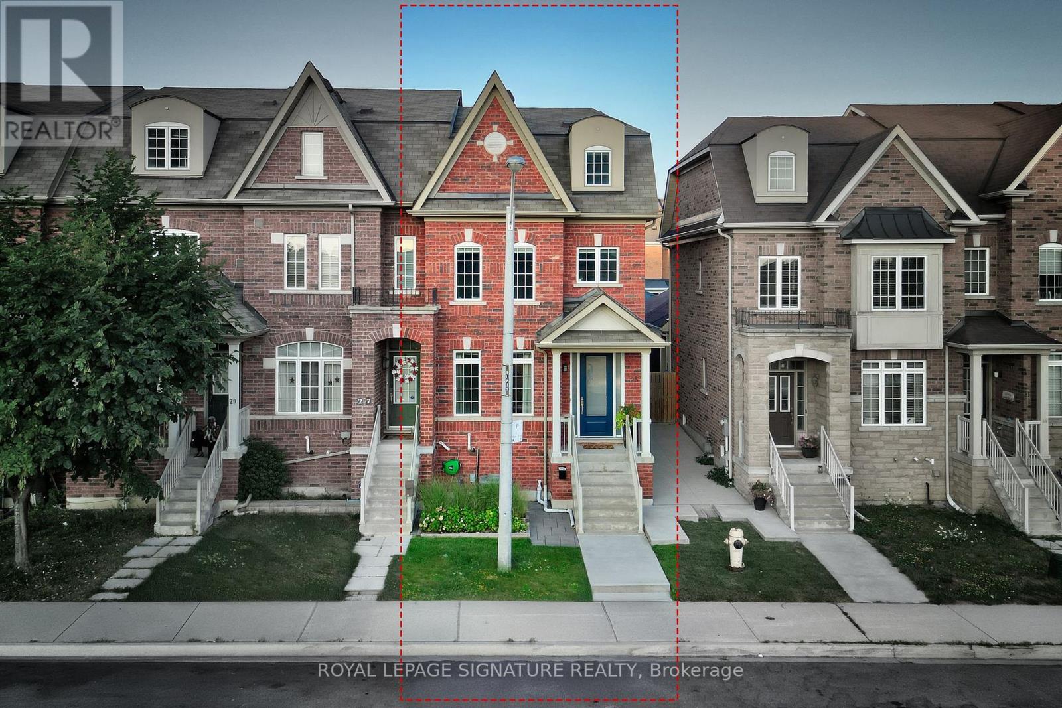
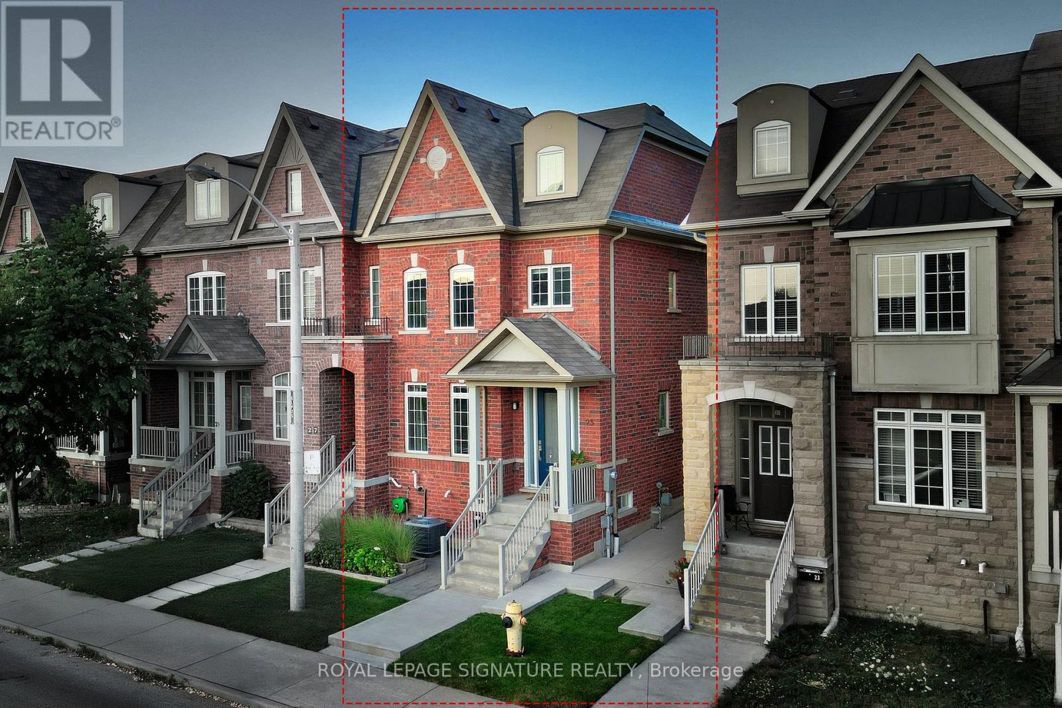
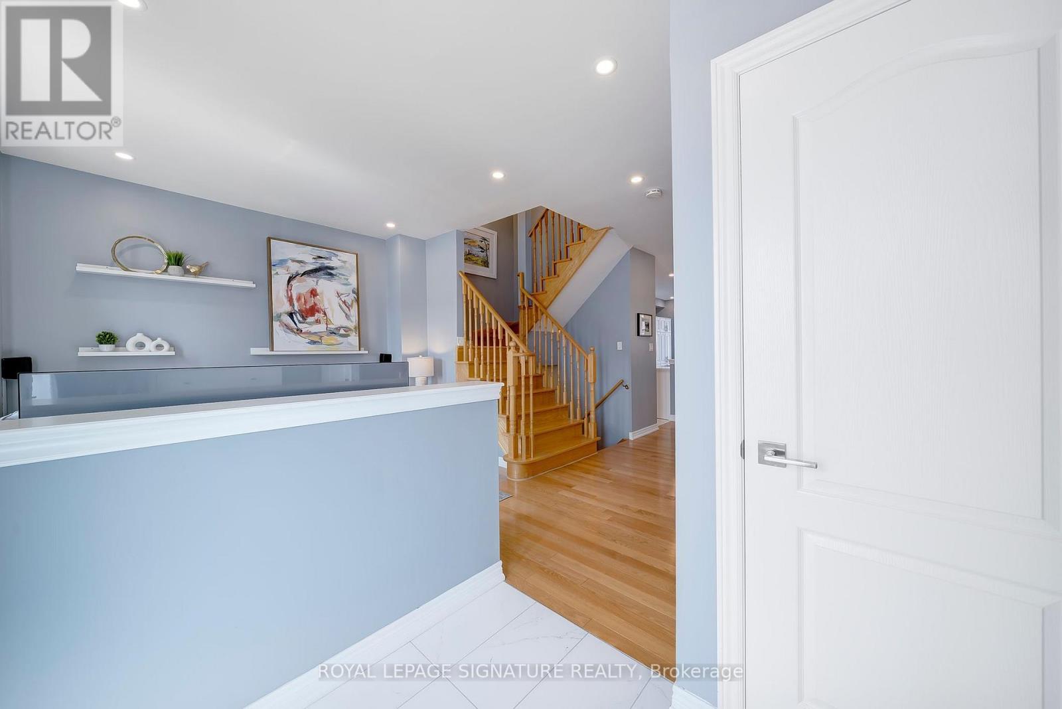
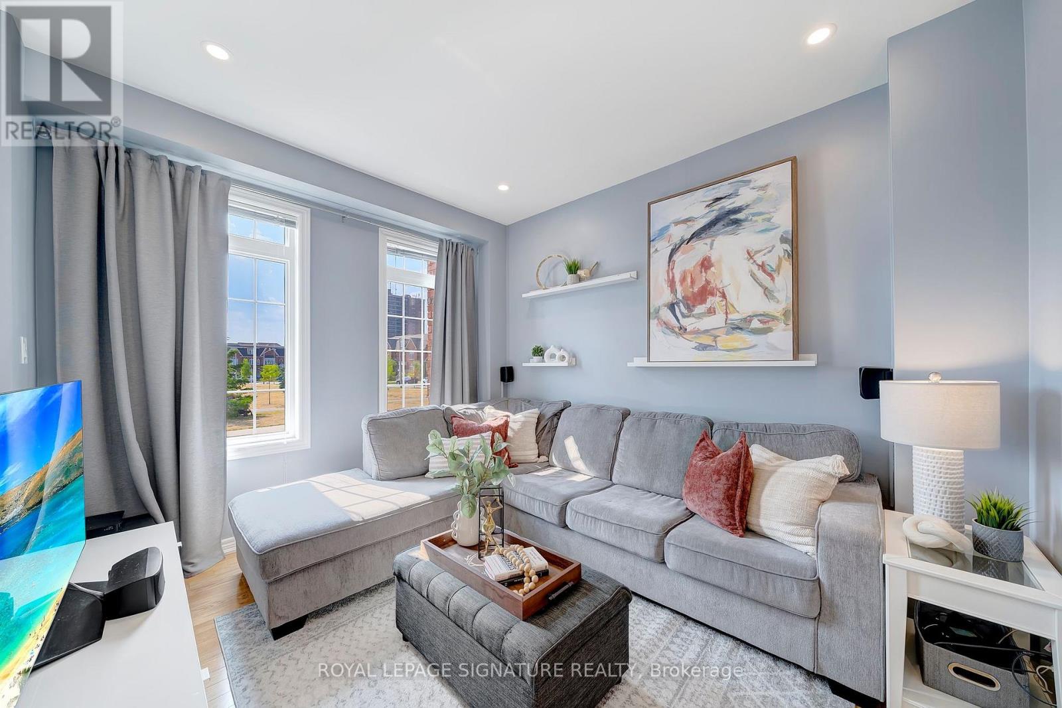
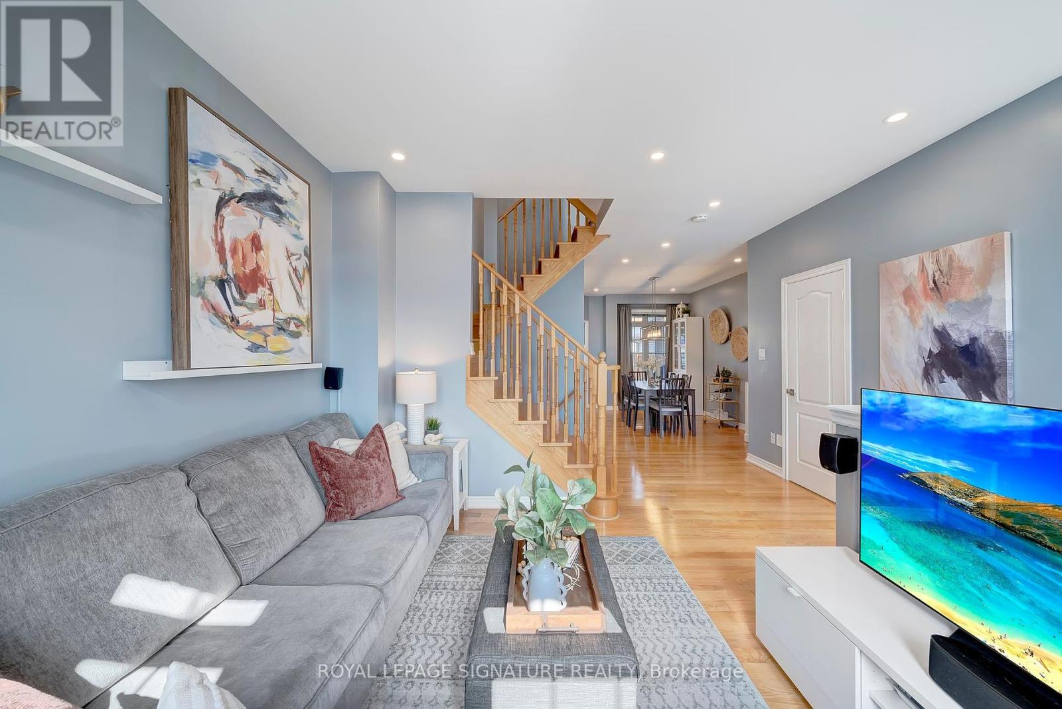
$799,999
25 CHARLIE JORDAN ROAD
Toronto, Ontario, Ontario, M9M0B7
MLS® Number: W12343686
Property description
This bright and beautifully maintained end-unit freehold townhome feels more like a detached home! With sunshine pouring in from three sides and a sense of warmth and space that welcomes you the moment you step inside. Host family and friends in a thoughtfully designed layout where the kitchen flows seamlessly into the open-concept dining and living areas. Step outside to a private, low-maintenance backyard with direct access to a double-car garage, wired for Tesla charging. The fully finished basement adds even more flexibility, featuring a built-in Murphy bed, full bathroom with stand-up shower, and ample storage. Whether used as a fourth bedroom, a guest suite, home gym, or cozy movie lounge, the possibilities are endless. On the second floor, an open-concept family room offers flexible space for a playroom, office, or cozy place to unwind. Two bedrooms and a full bathroom complete the level. Best part... The entire third floor is a private primary retreat, with an ensuite bathroom and a walk-in closet complete with built-in shelving and organizers.Set across from Joseph Bannon Park and just steps to Starbucks, restaurants, and local shops, you will love the everyday convenience. Quick access to Hwy 400/401, Yorkdale Mall, Downsview, Wilson Subway Station, and Weston GO make commuting effortless. Whether you are upsizing or investing, this beautifully kept end-unit townhome delivers the layout, location, and value you're looking for. Don't miss it!
Building information
Type
*****
Age
*****
Appliances
*****
Basement Development
*****
Basement Type
*****
Construction Style Attachment
*****
Cooling Type
*****
Exterior Finish
*****
Flooring Type
*****
Foundation Type
*****
Half Bath Total
*****
Heating Fuel
*****
Heating Type
*****
Size Interior
*****
Stories Total
*****
Utility Water
*****
Land information
Amenities
*****
Fence Type
*****
Sewer
*****
Size Depth
*****
Size Frontage
*****
Size Irregular
*****
Size Total
*****
Rooms
Main level
Living room
*****
Dining room
*****
Kitchen
*****
Basement
Recreational, Games room
*****
Third level
Primary Bedroom
*****
Second level
Bedroom 2
*****
Bedroom
*****
Family room
*****
Courtesy of ROYAL LEPAGE SIGNATURE REALTY
Book a Showing for this property
Please note that filling out this form you'll be registered and your phone number without the +1 part will be used as a password.
