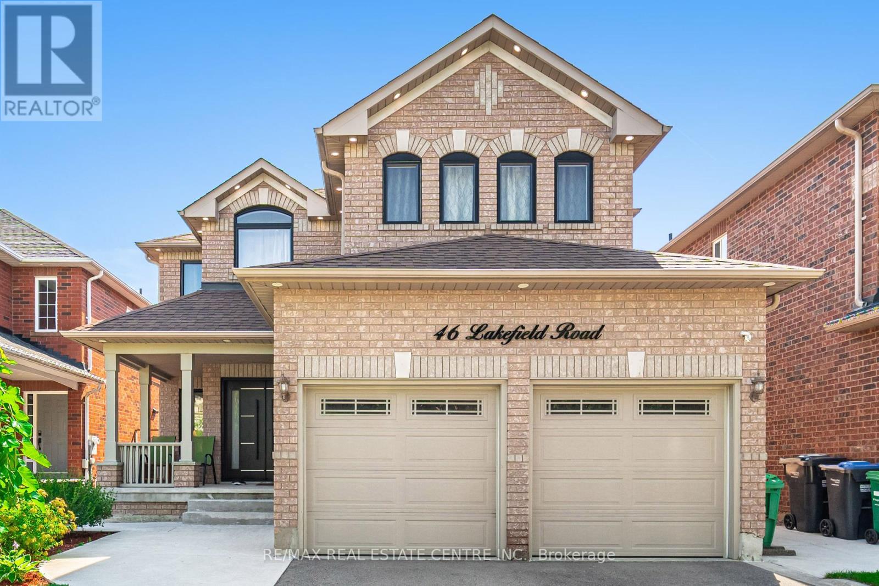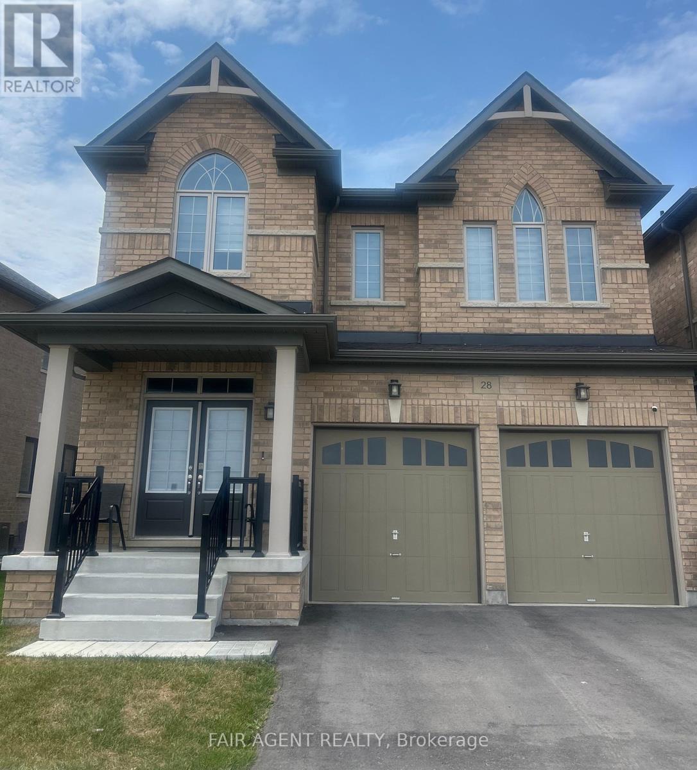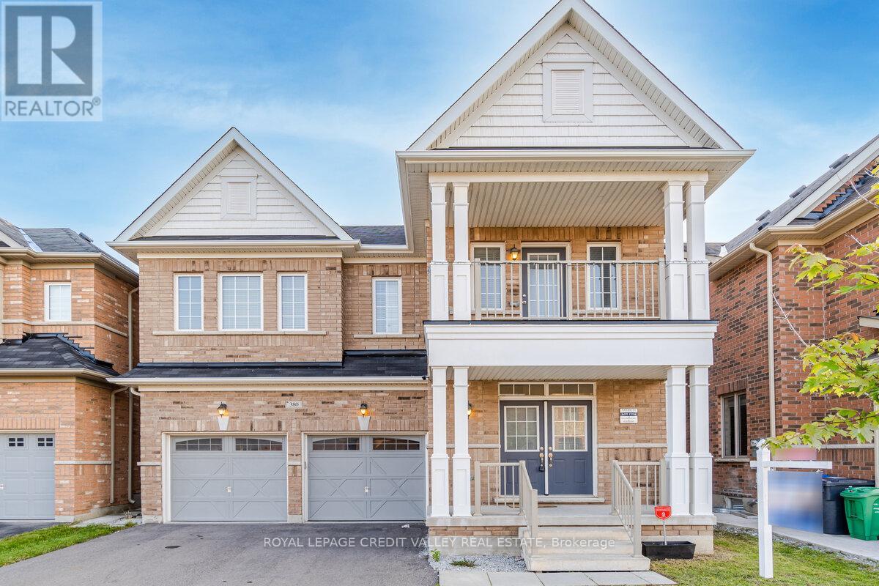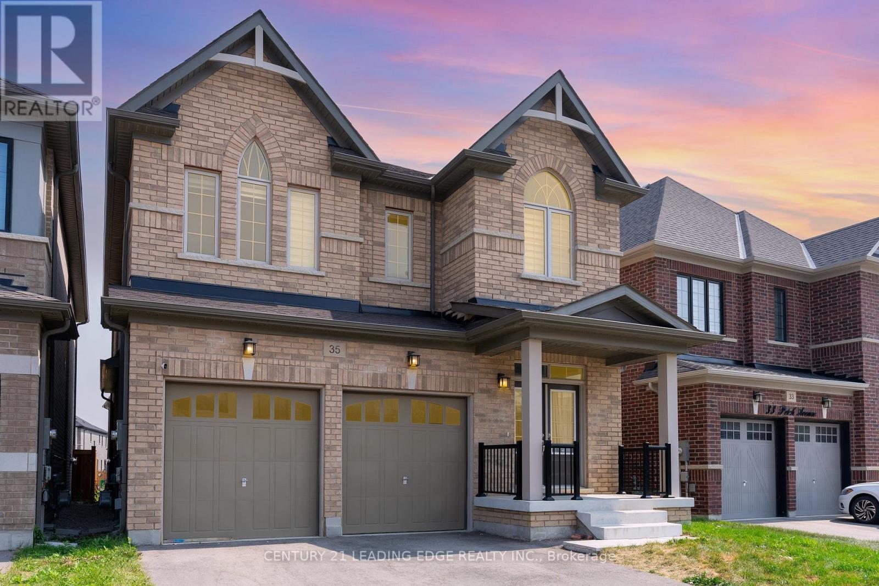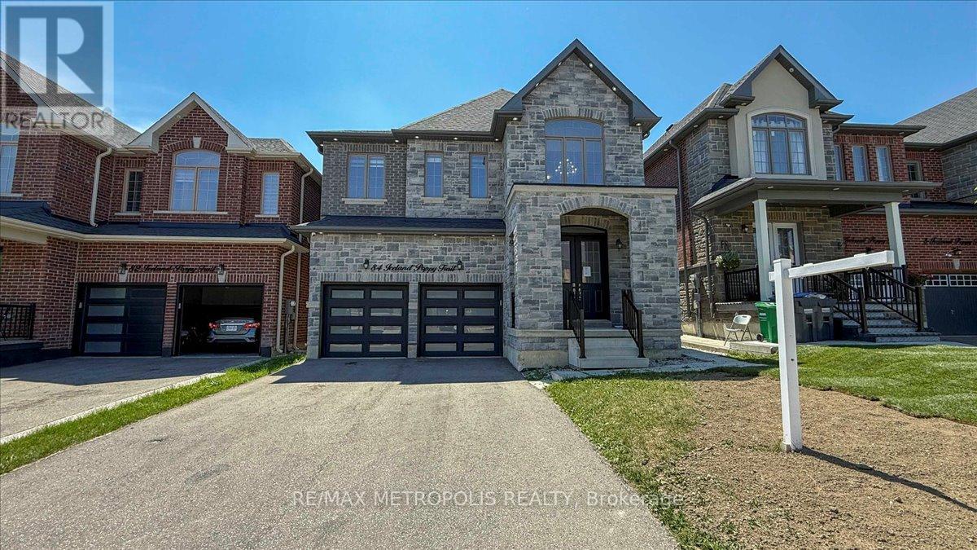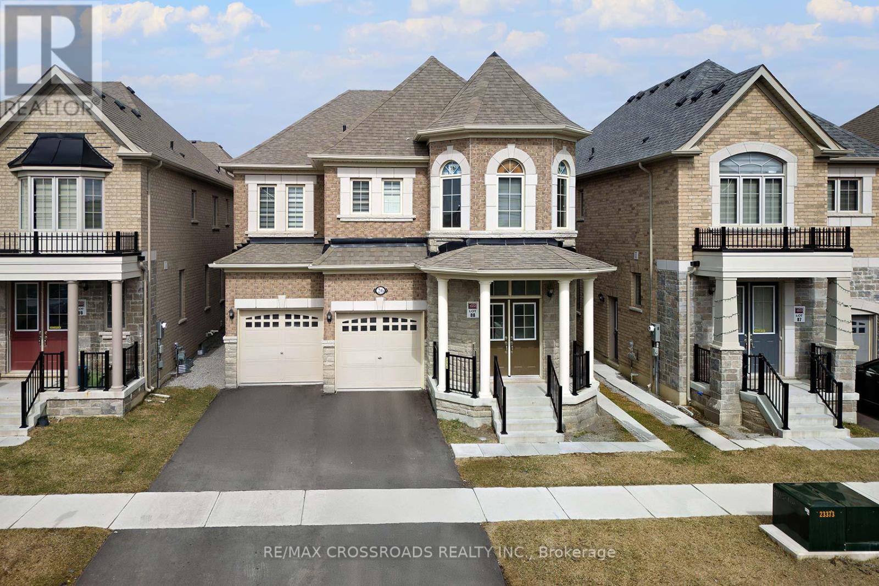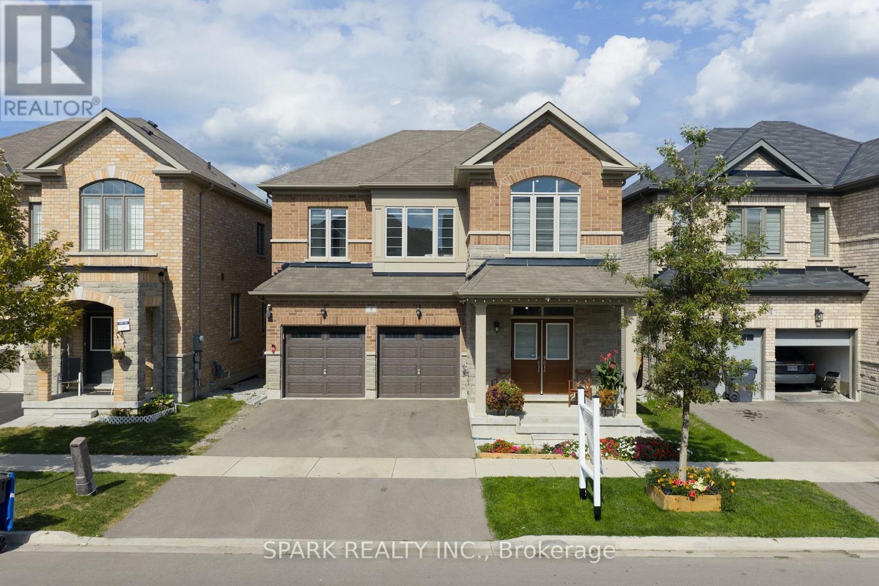Free account required
Unlock the full potential of your property search with a free account! Here's what you'll gain immediate access to:
- Exclusive Access to Every Listing
- Personalized Search Experience
- Favorite Properties at Your Fingertips
- Stay Ahead with Email Alerts
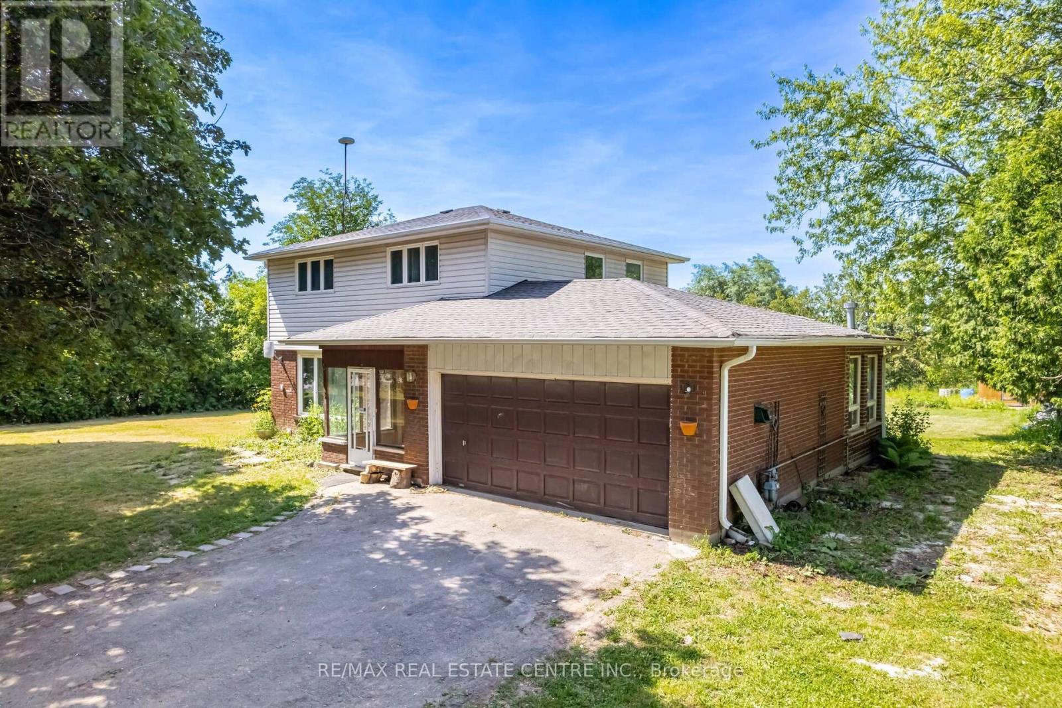
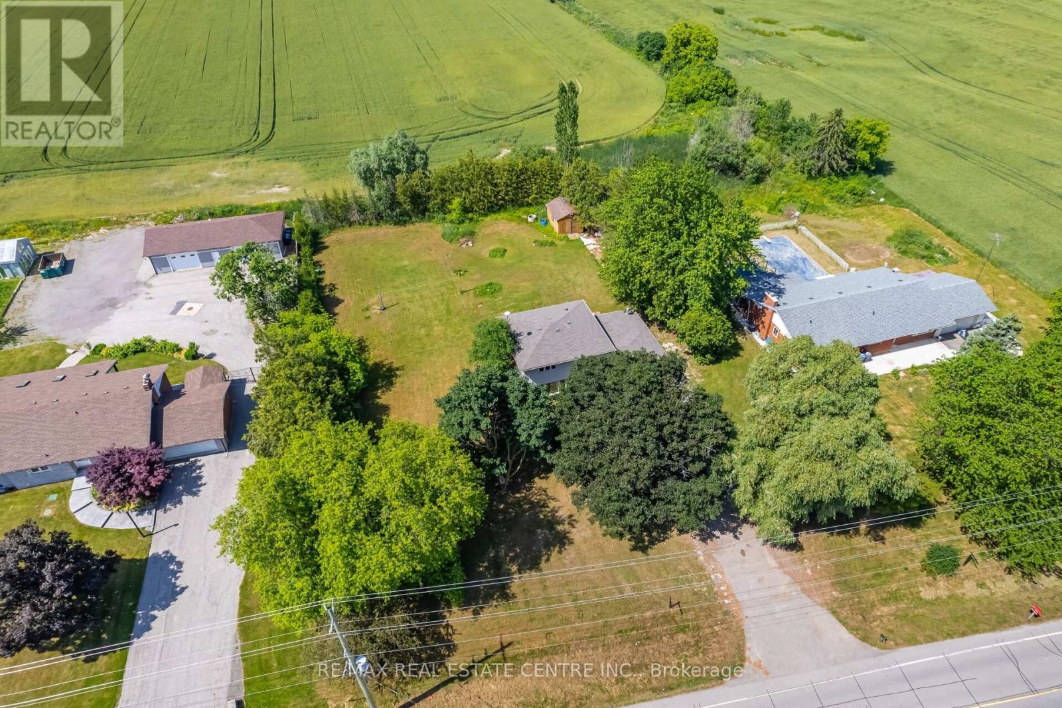
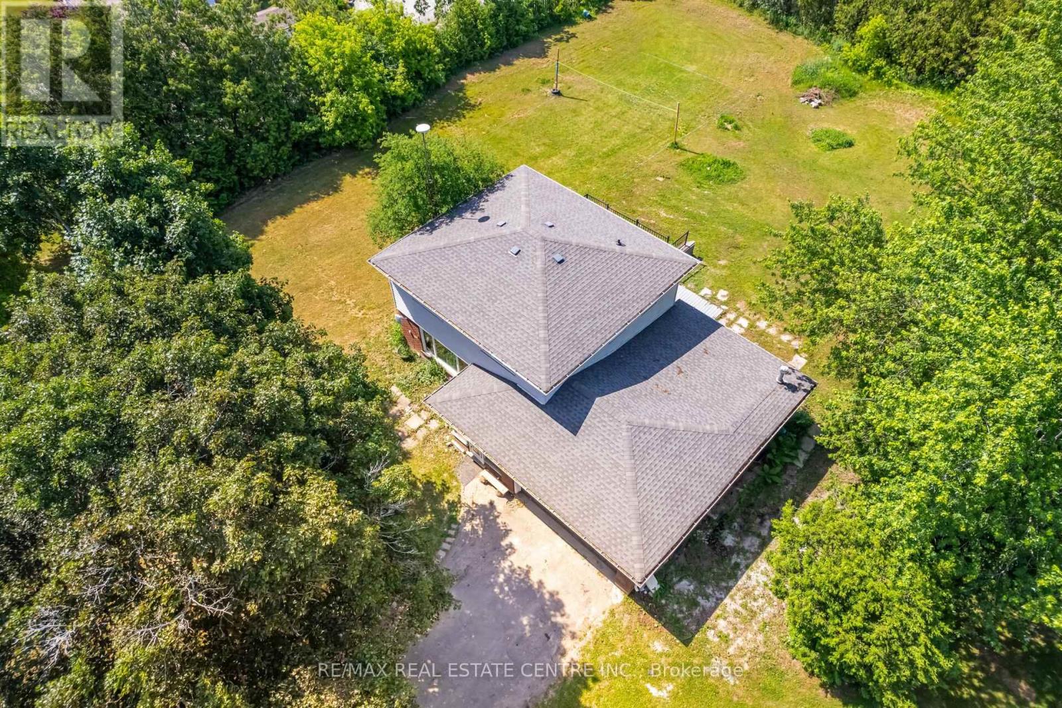
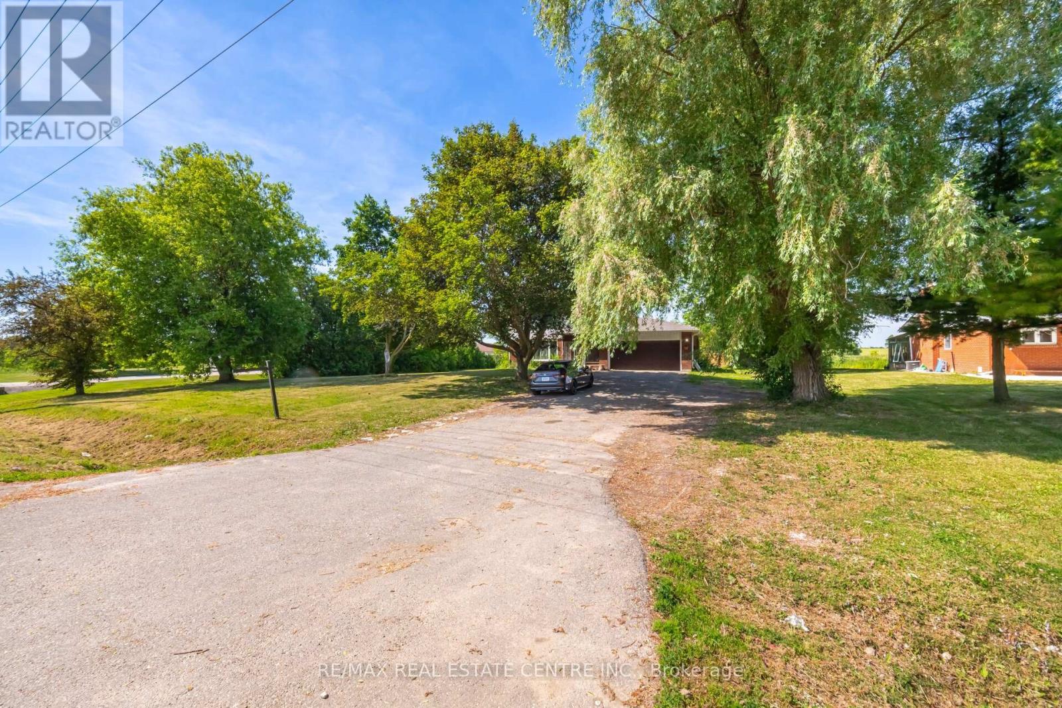
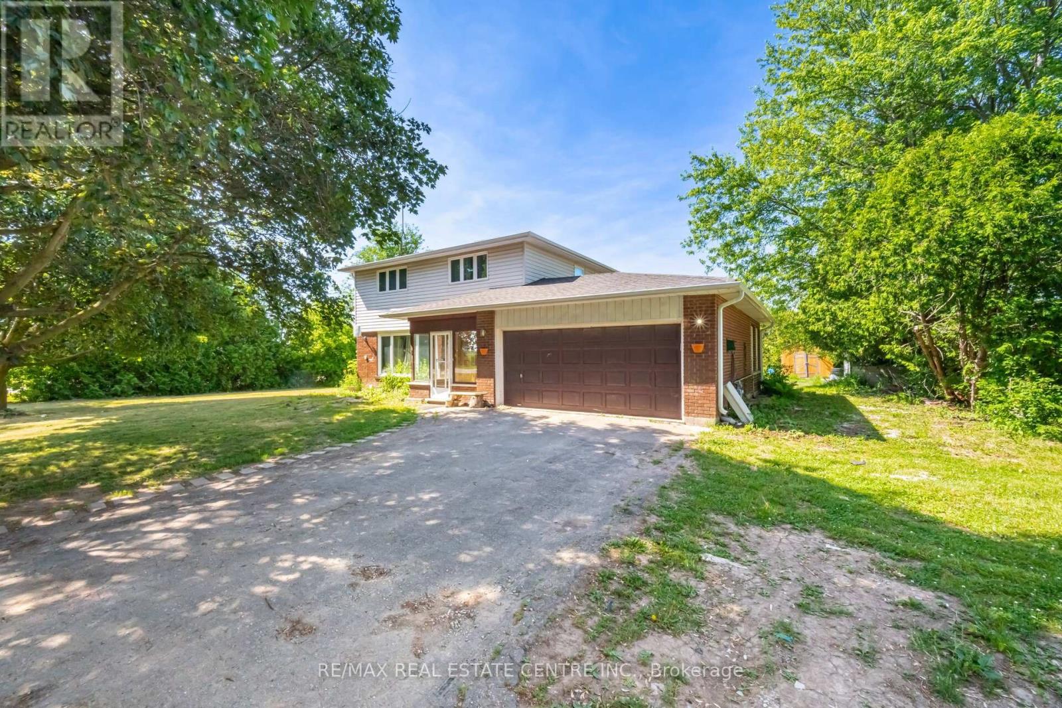
$1,600,000
12386 CREDITVIEW ROAD
Caledon, Ontario, Ontario, L7C1X9
MLS® Number: W12343781
Property description
Exceptional Investment Opportunity in Prime Caledon Location!This rare 0.7-acre property sits directly across from the future site of a 148-home subdivisionpart of the Phase 1 Development Plan by the Municipality of Caledon. Developers are actively acquiring nearby properties, and a new Costco is proposed just two minutes away at Creditview Rd & Mayfield Rd.Fully renovated, this 4+1 bedroom, 4-bathroom two-storey home features a modern kitchen with stainless steel appliances and quartz countertops. The finished basement offers a Kitchenette, bedroom, full bathroom, and a rec roomperfect for extended family or rental income. Additional highlights include newly upgraded bathrooms with glass showers, a bright sunroom, laminate flooring throughout, and large windows that flood the home with natural light and sunset views.Enjoy serene country living with a private, treed lot backing onto farmlandjust one minute from Brampton and 10 minutes to Mount Pleasant GO Station. Generating $4,600/month in rental income, this property offers strong investment potential and future development upside.
Building information
Type
*****
Age
*****
Basement Development
*****
Basement Type
*****
Construction Style Attachment
*****
Cooling Type
*****
Exterior Finish
*****
Fireplace Present
*****
Flooring Type
*****
Foundation Type
*****
Half Bath Total
*****
Heating Fuel
*****
Heating Type
*****
Size Interior
*****
Stories Total
*****
Land information
Landscape Features
*****
Sewer
*****
Size Depth
*****
Size Frontage
*****
Size Irregular
*****
Size Total
*****
Rooms
Main level
Sunroom
*****
Eating area
*****
Kitchen
*****
Great room
*****
Basement
Other
*****
Bedroom
*****
Second level
Bedroom 4
*****
Bedroom 3
*****
Bedroom 2
*****
Primary Bedroom
*****
Courtesy of RE/MAX REAL ESTATE CENTRE INC.
Book a Showing for this property
Please note that filling out this form you'll be registered and your phone number without the +1 part will be used as a password.

