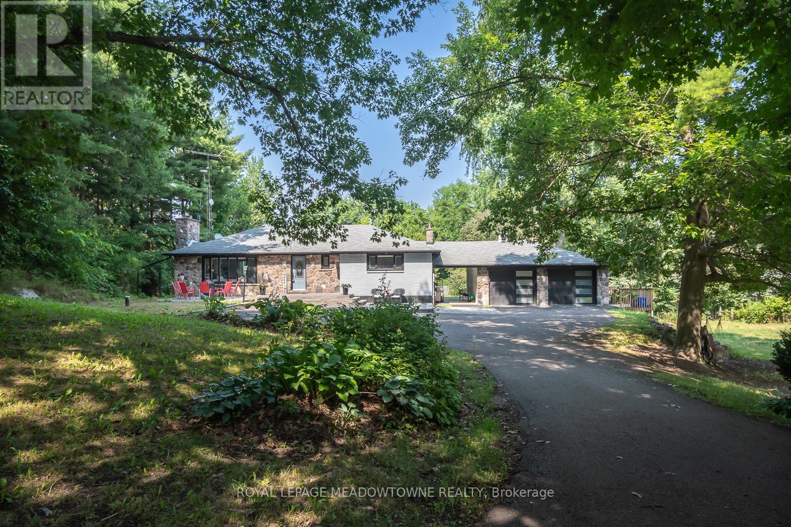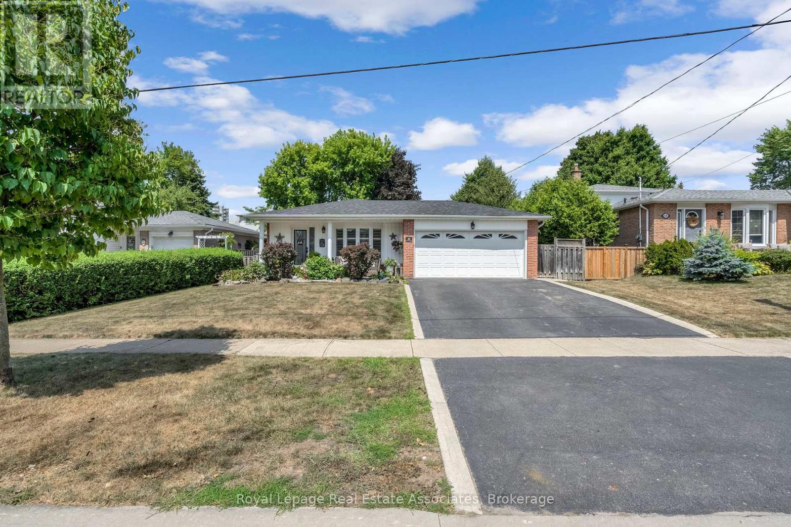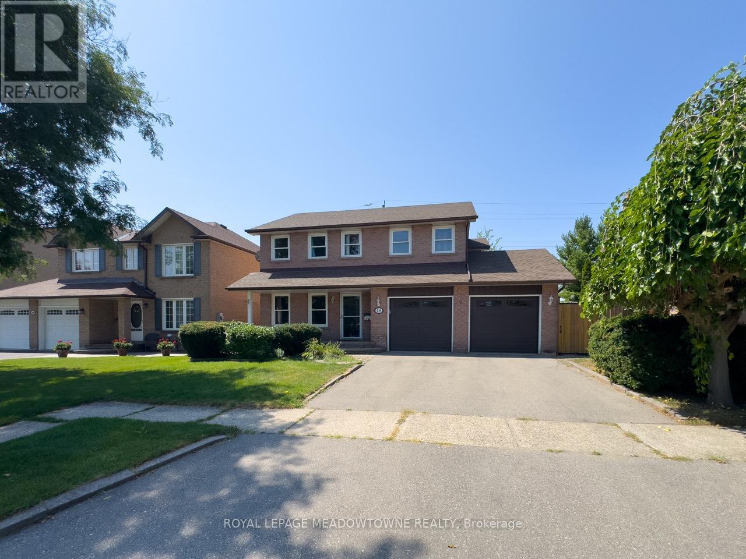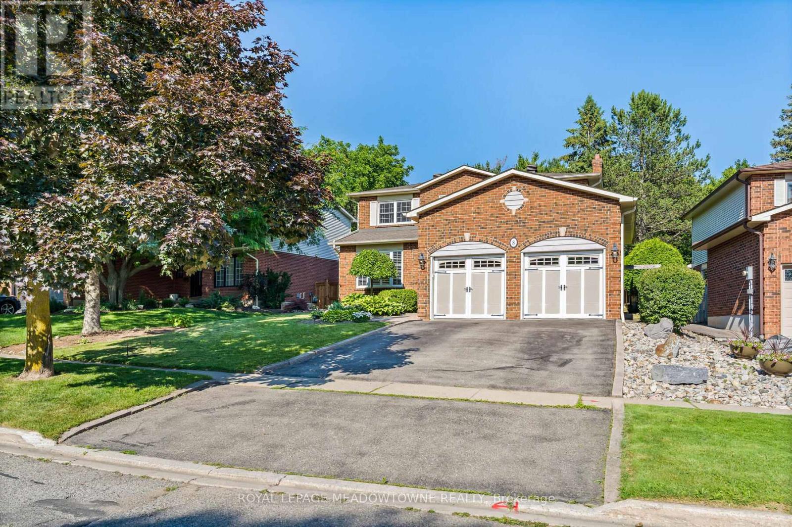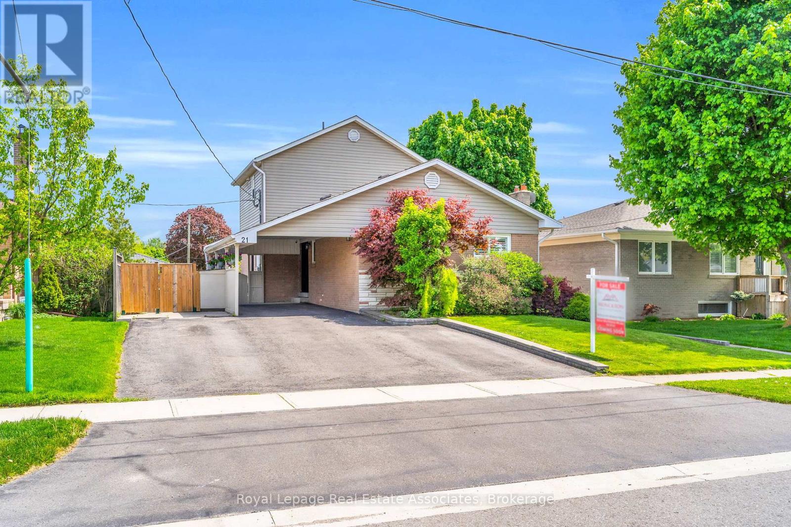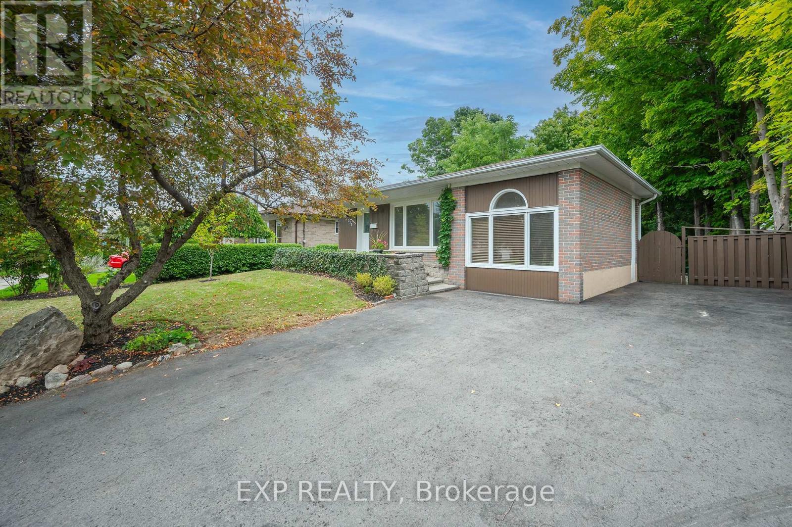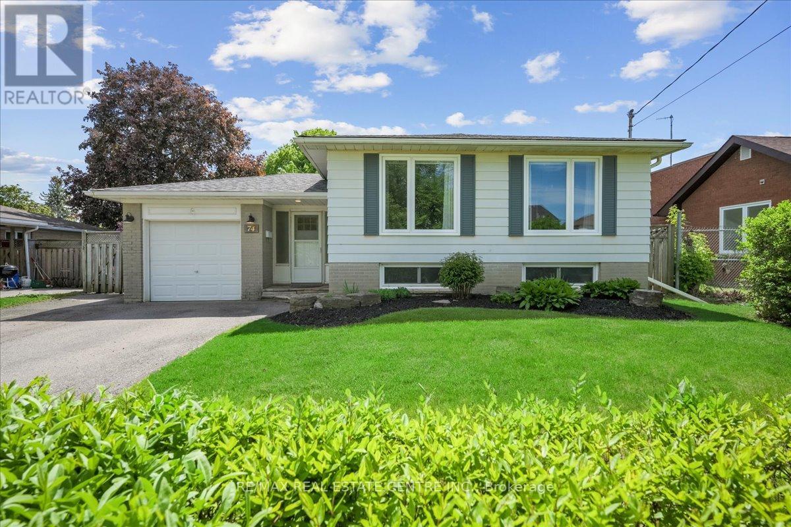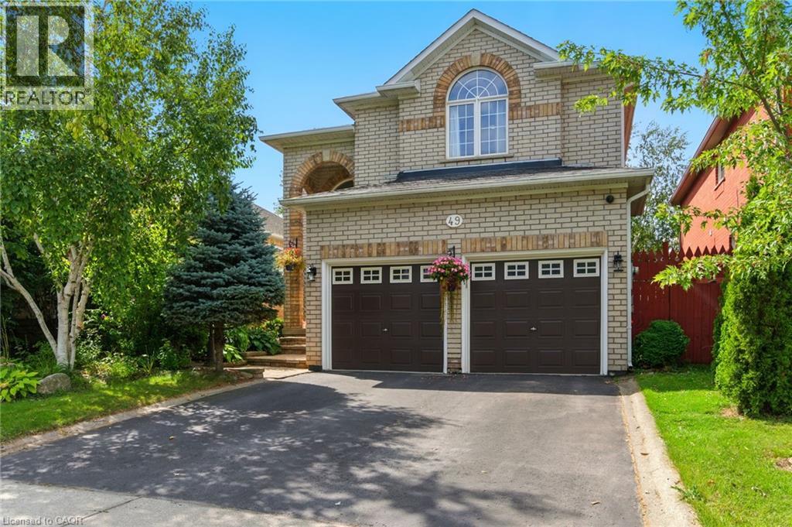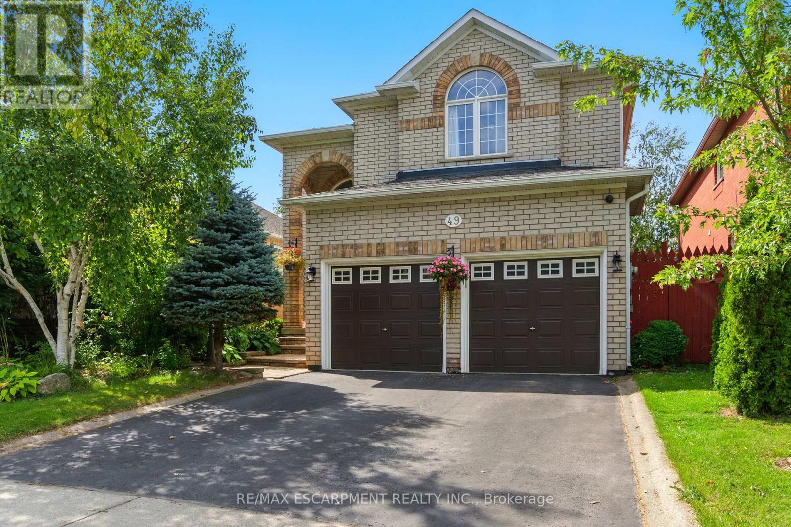Free account required
Unlock the full potential of your property search with a free account! Here's what you'll gain immediate access to:
- Exclusive Access to Every Listing
- Personalized Search Experience
- Favorite Properties at Your Fingertips
- Stay Ahead with Email Alerts
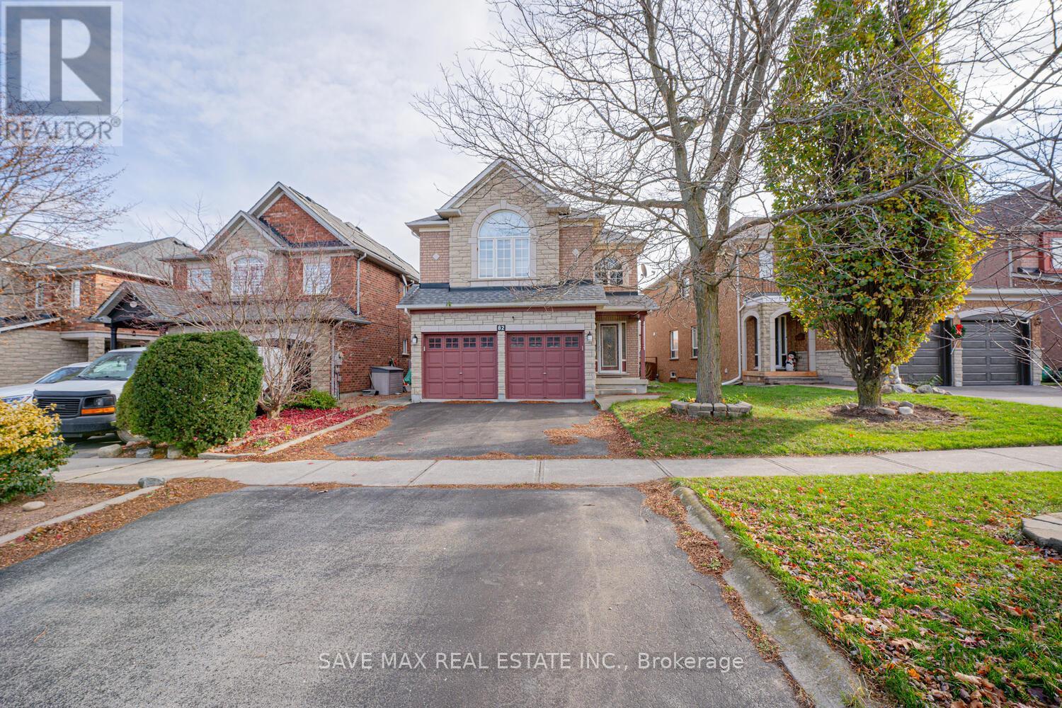
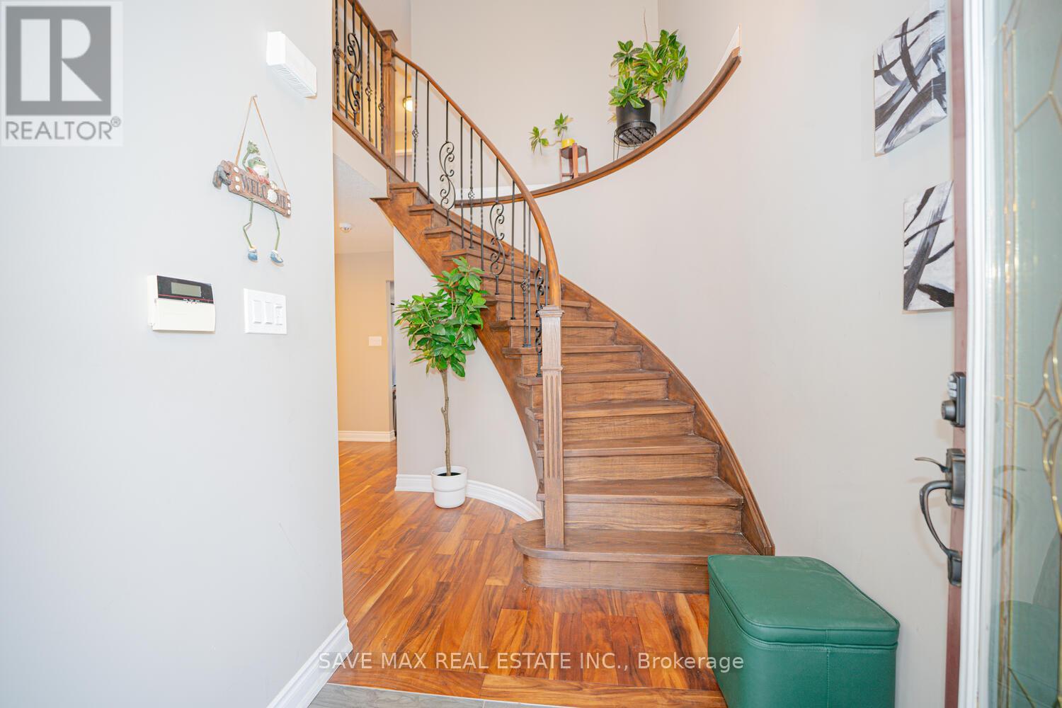
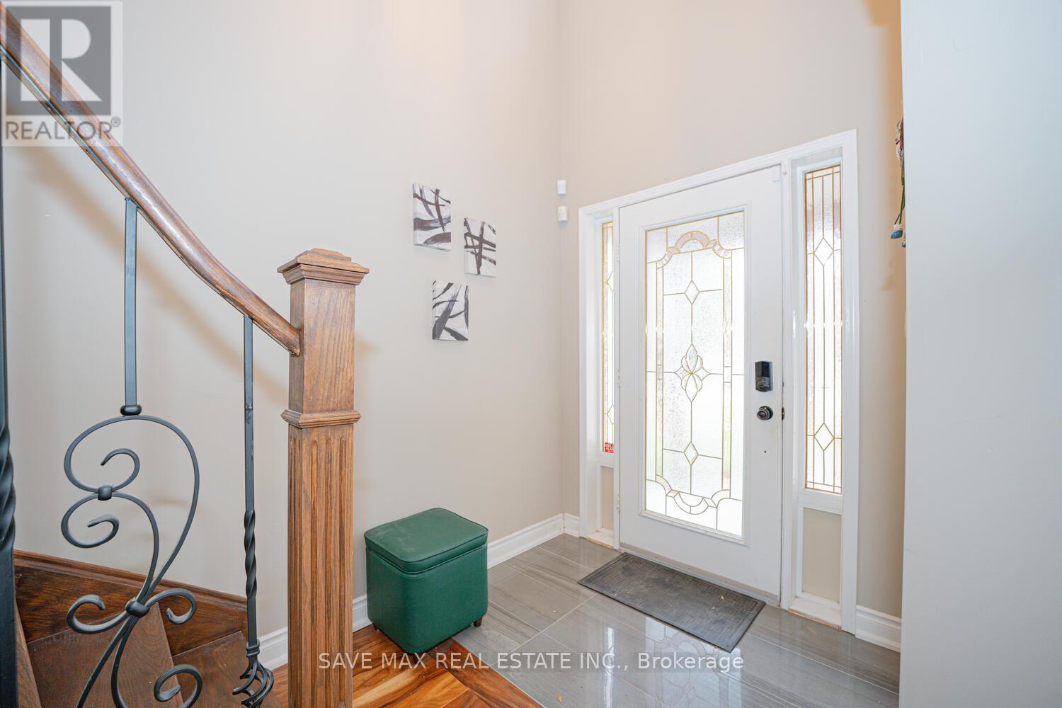
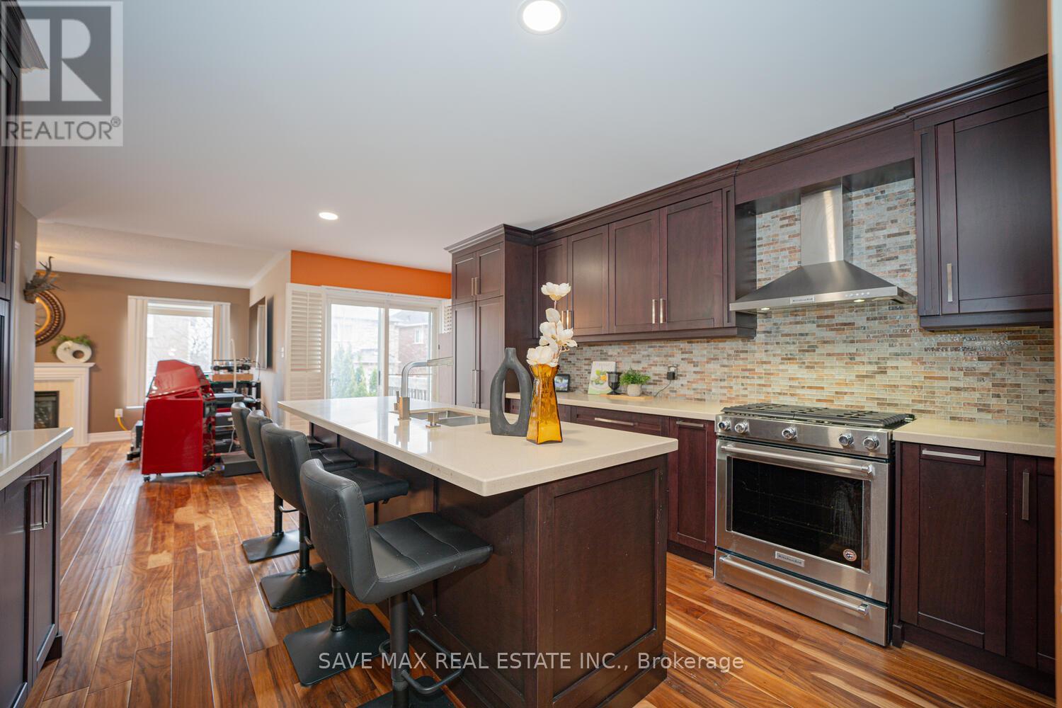
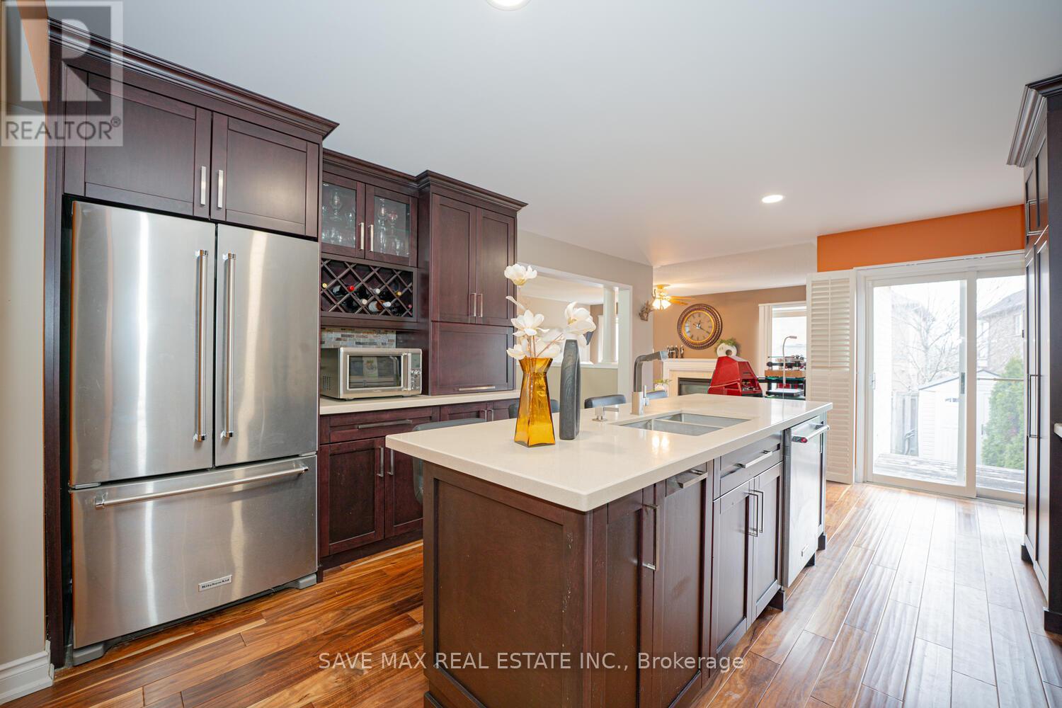
$1,099,900
82 BELMONT BOULEVARD
Halton Hills, Ontario, Ontario, L7G6E7
MLS® Number: W12354649
Property description
Beautifully Updated & Move-In Ready in Prime Georgetown!Welcome to this stunningly renovated detached home, perfectly situated on a quiet, family-friendly street in one of Georgetowns most desirable neighborhoods.Step inside to discover gleaming hardwood floors, a show-stopping chefs kitchen with quartz countertops, premium appliances, and a bright eat-in area thats ideal for both everyday living and entertaining.With six total parking spacesincluding a spacious two-car attached garagetheres no shortage of room for family, guests, and all your lifestyle needs. The finished basement adds even more flexibility, featuring a private theater room (easily convertible into an additional bedroom), a separate living area, and a stylish bar with potential for a second kitchen.Enjoy unbeatable proximity to top-rated schools, parks, recreation centres, fitness facilities, and trails, all just minutes from your door. Plus, youre only a 5-minute drive from the charm and convenience of downtown Georgetown. This beautifully updated home is truly move-in readyjust unpack and start living. Dont miss this absolute gem, it's a must-see!Book your private showing today and experience everything this exceptional home has to offer.
Building information
Type
*****
Appliances
*****
Basement Development
*****
Basement Type
*****
Construction Style Attachment
*****
Cooling Type
*****
Exterior Finish
*****
Fireplace Present
*****
Flooring Type
*****
Foundation Type
*****
Half Bath Total
*****
Heating Fuel
*****
Heating Type
*****
Size Interior
*****
Stories Total
*****
Utility Water
*****
Land information
Sewer
*****
Size Depth
*****
Size Frontage
*****
Size Irregular
*****
Size Total
*****
Rooms
Main level
Foyer
*****
Laundry room
*****
Living room
*****
Dining room
*****
Kitchen
*****
Basement
Family room
*****
Other
*****
Media
*****
Second level
Bedroom 4
*****
Bedroom 3
*****
Bedroom 2
*****
Primary Bedroom
*****
Courtesy of SAVE MAX REAL ESTATE INC.
Book a Showing for this property
Please note that filling out this form you'll be registered and your phone number without the +1 part will be used as a password.
