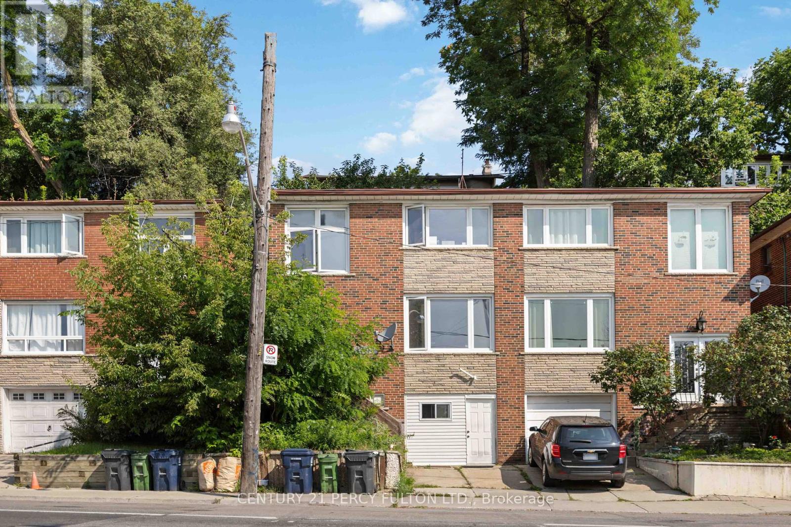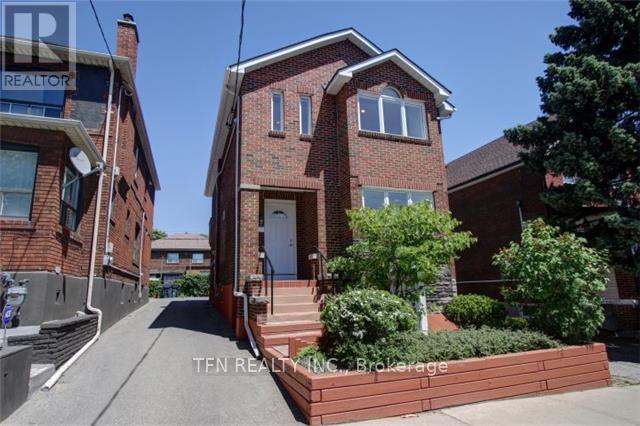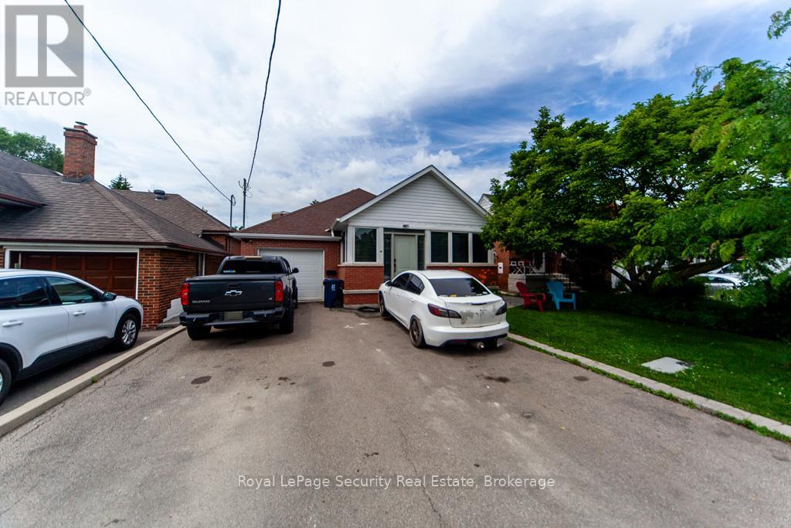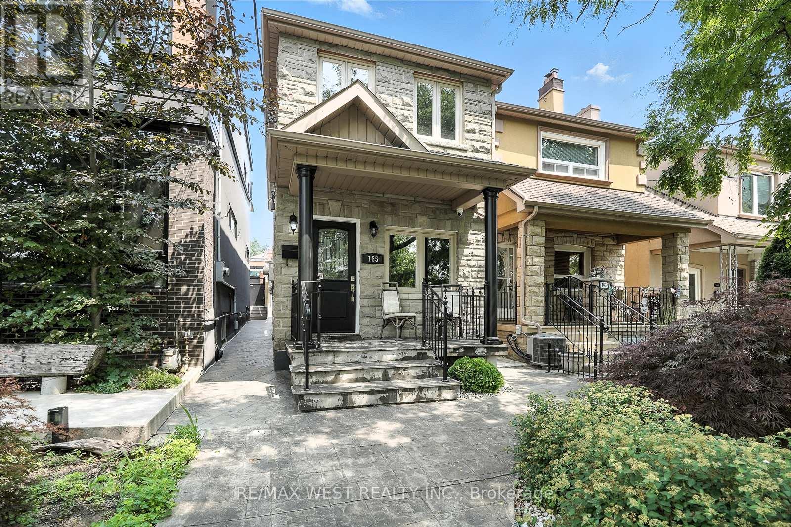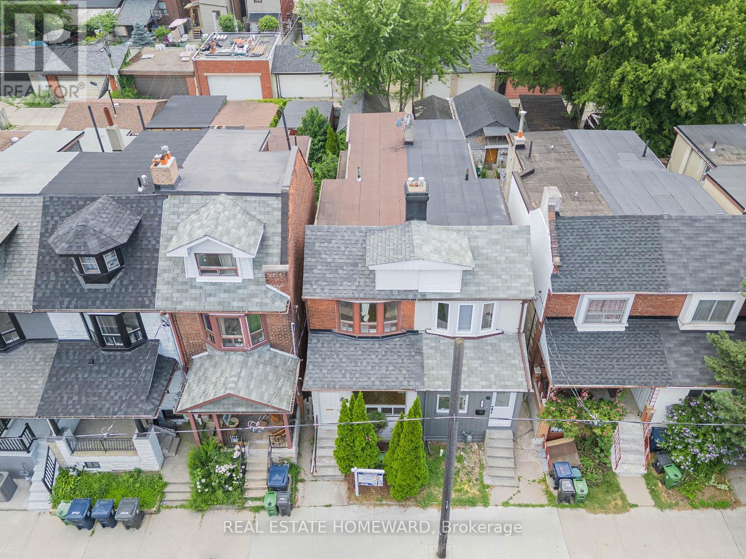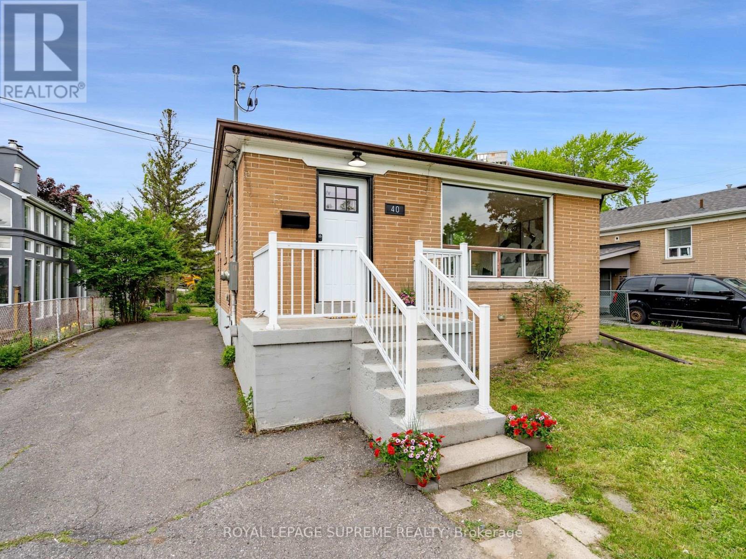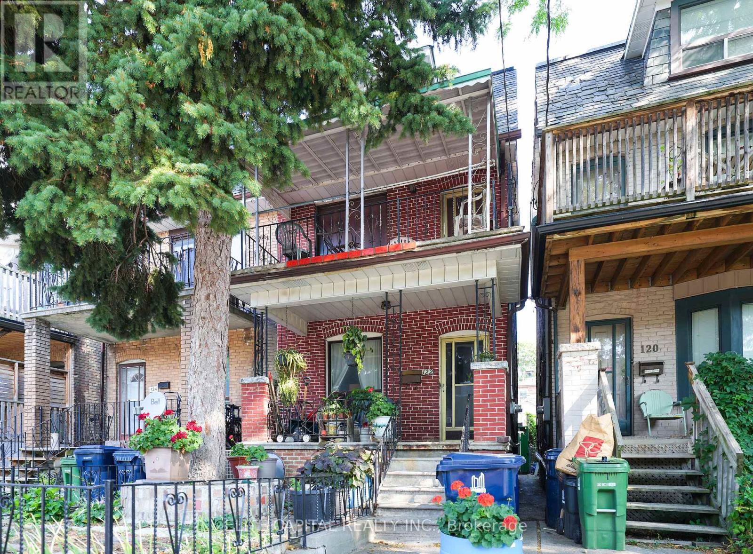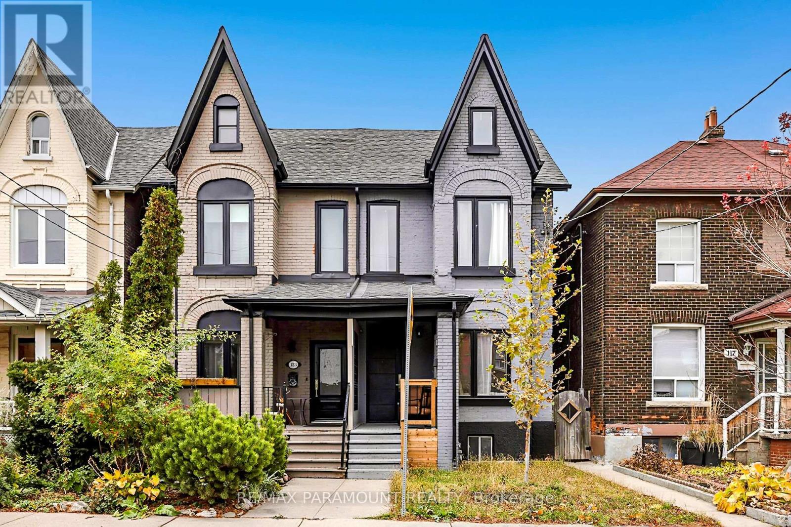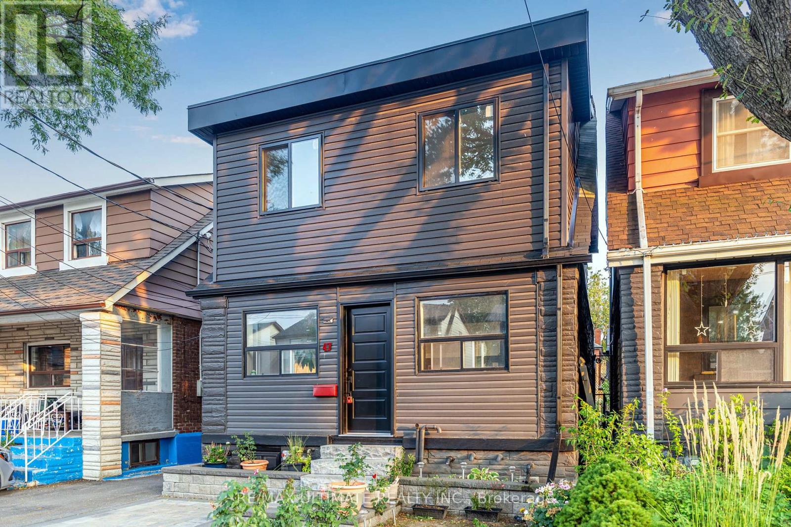Free account required
Unlock the full potential of your property search with a free account! Here's what you'll gain immediate access to:
- Exclusive Access to Every Listing
- Personalized Search Experience
- Favorite Properties at Your Fingertips
- Stay Ahead with Email Alerts
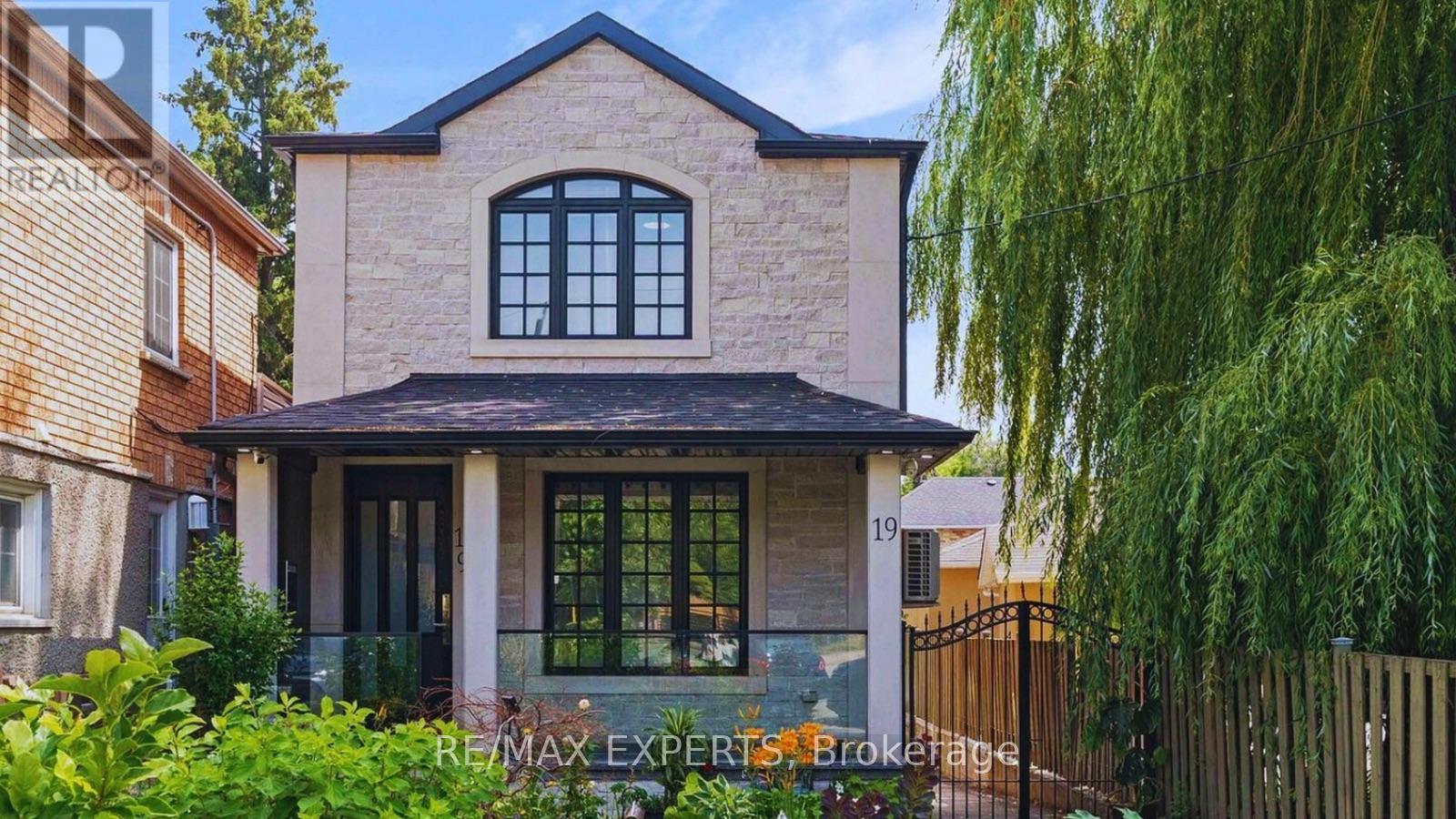




$1,174,999
19 KENORA CRESCENT
Toronto, Ontario, Ontario, M6M1C5
MLS® Number: W12359042
Property description
Welcome to 19 Kenora Crescent - an immaculate, fully refaced detached home offering over 1,800sq. ft. of finished living space across three levels. This thoughtfully upgraded 3+1 bedroom,4-bathroom home is filled with character and modern touches, including a skylight, elegant wainscoting, and energy-efficient LED pot lights. The spacious dine-in kitchen features quartz countertops and ample cabinetry, perfect for everyday living and entertaining. Upstairs, you'll find three generous bedrooms, while the basement offers a self-contained apartment with a separate entrance - ideal for in-law use or rental income potential. The fully finished garage extends your living or hosting space - perfect as an entertainment hub or convertible(with permits) into a garden suite. A gated driveway provides both convenience and privacy. Located in a family-friendly neighbourhood, this turnkey home is ready to enjoy and offers long-term flexibility for families or investors alike!
Building information
Type
*****
Appliances
*****
Basement Development
*****
Basement Features
*****
Basement Type
*****
Construction Style Attachment
*****
Cooling Type
*****
Exterior Finish
*****
Fireplace Present
*****
FireplaceTotal
*****
Fire Protection
*****
Flooring Type
*****
Foundation Type
*****
Half Bath Total
*****
Heating Fuel
*****
Heating Type
*****
Size Interior
*****
Stories Total
*****
Utility Water
*****
Land information
Amenities
*****
Fence Type
*****
Landscape Features
*****
Sewer
*****
Size Depth
*****
Size Frontage
*****
Size Irregular
*****
Size Total
*****
Rooms
Main level
Kitchen
*****
Dining room
*****
Living room
*****
Basement
Kitchen
*****
Bedroom
*****
Second level
Bedroom 3
*****
Bedroom 2
*****
Primary Bedroom
*****
Courtesy of RE/MAX EXPERTS
Book a Showing for this property
Please note that filling out this form you'll be registered and your phone number without the +1 part will be used as a password.
