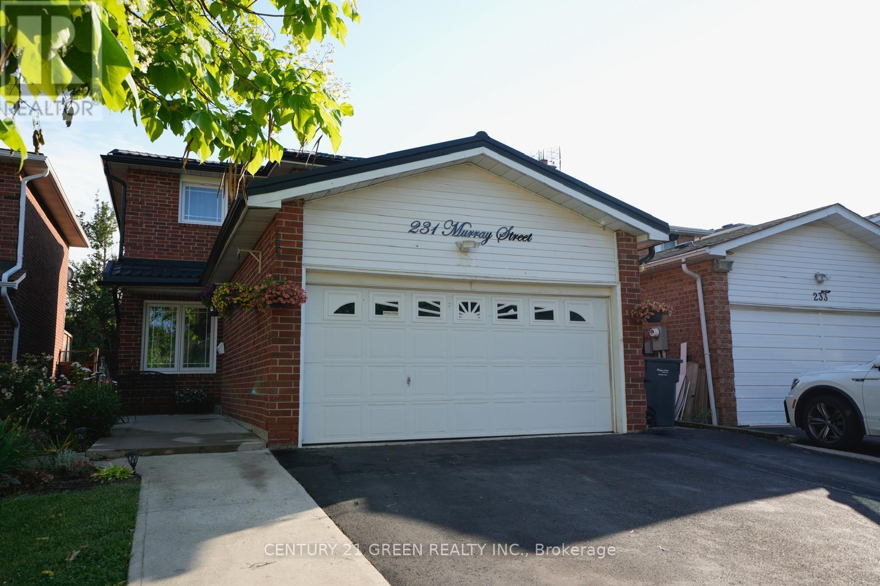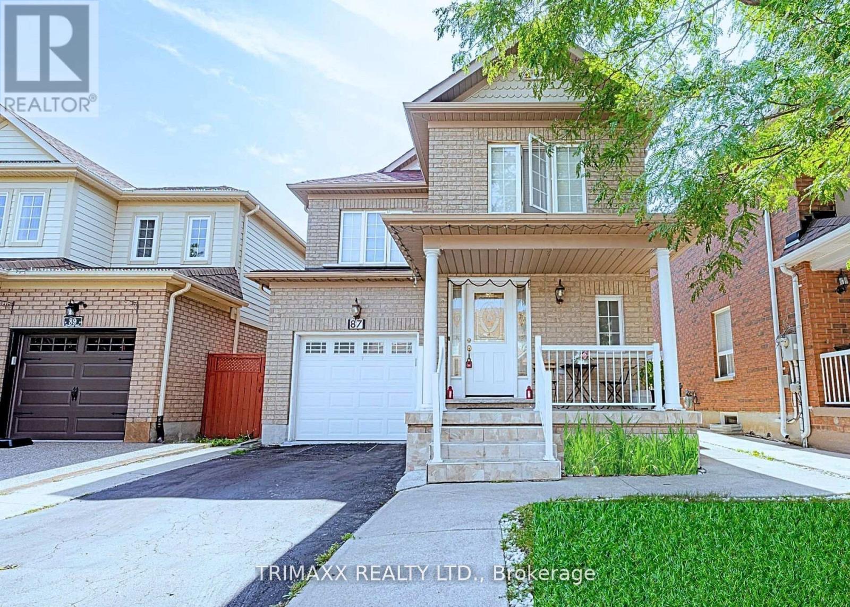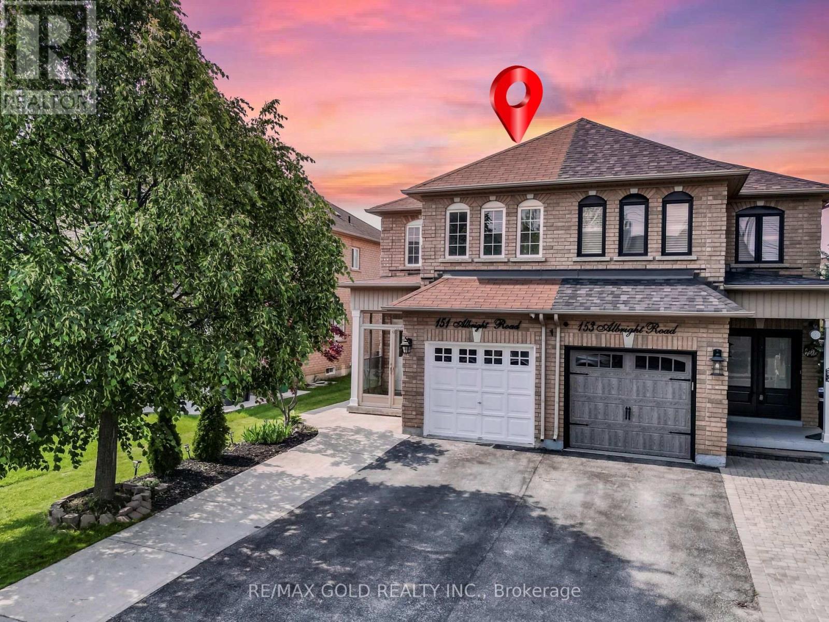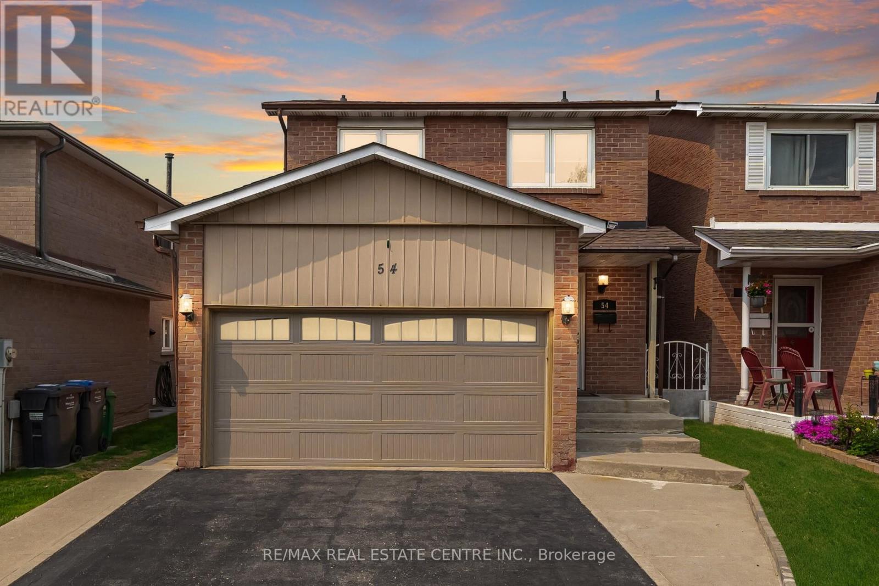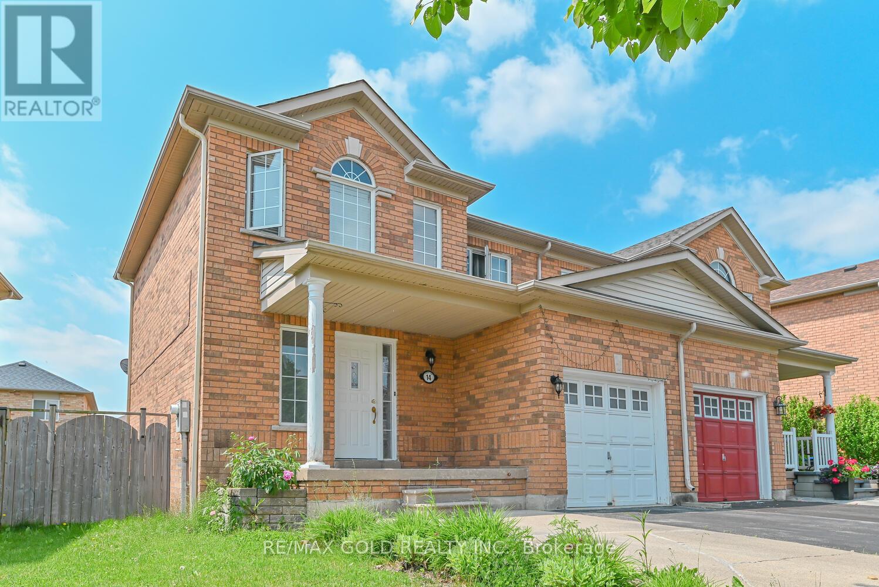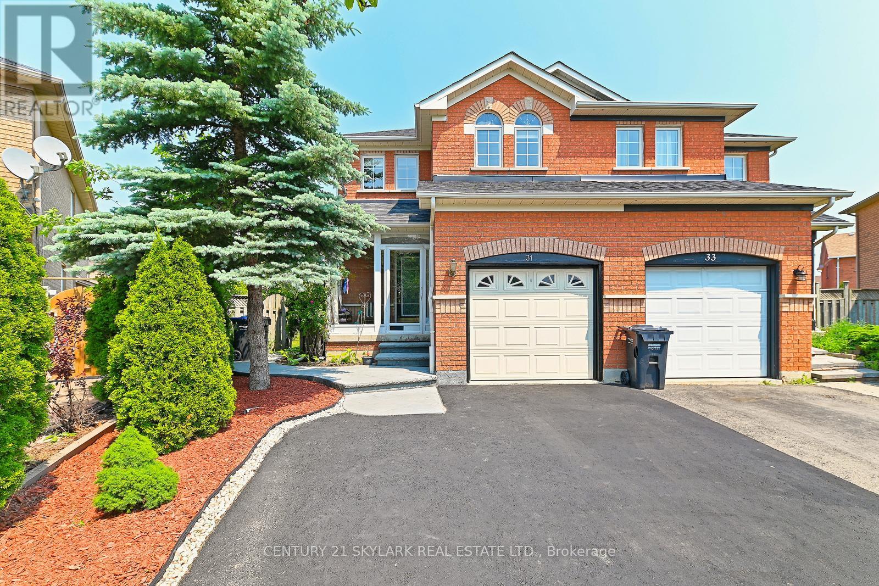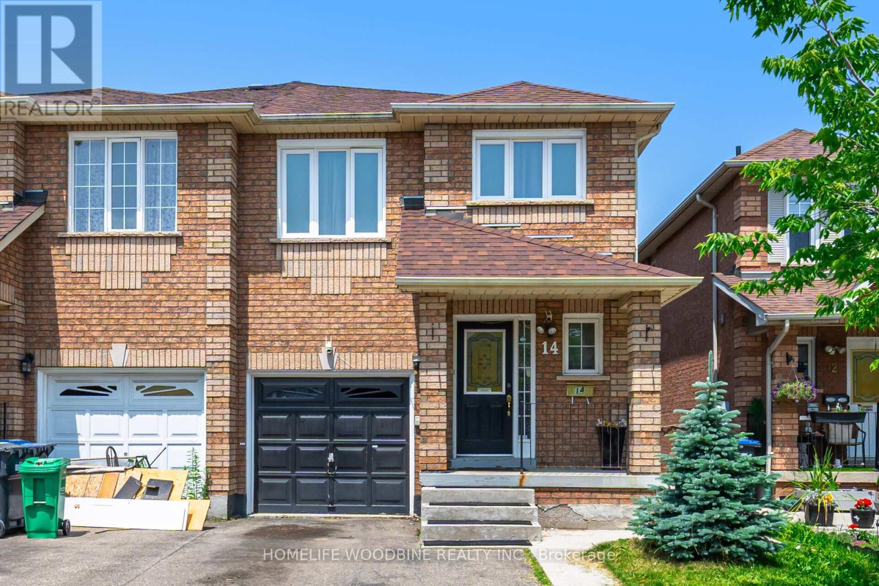Free account required
Unlock the full potential of your property search with a free account! Here's what you'll gain immediate access to:
- Exclusive Access to Every Listing
- Personalized Search Experience
- Favorite Properties at Your Fingertips
- Stay Ahead with Email Alerts
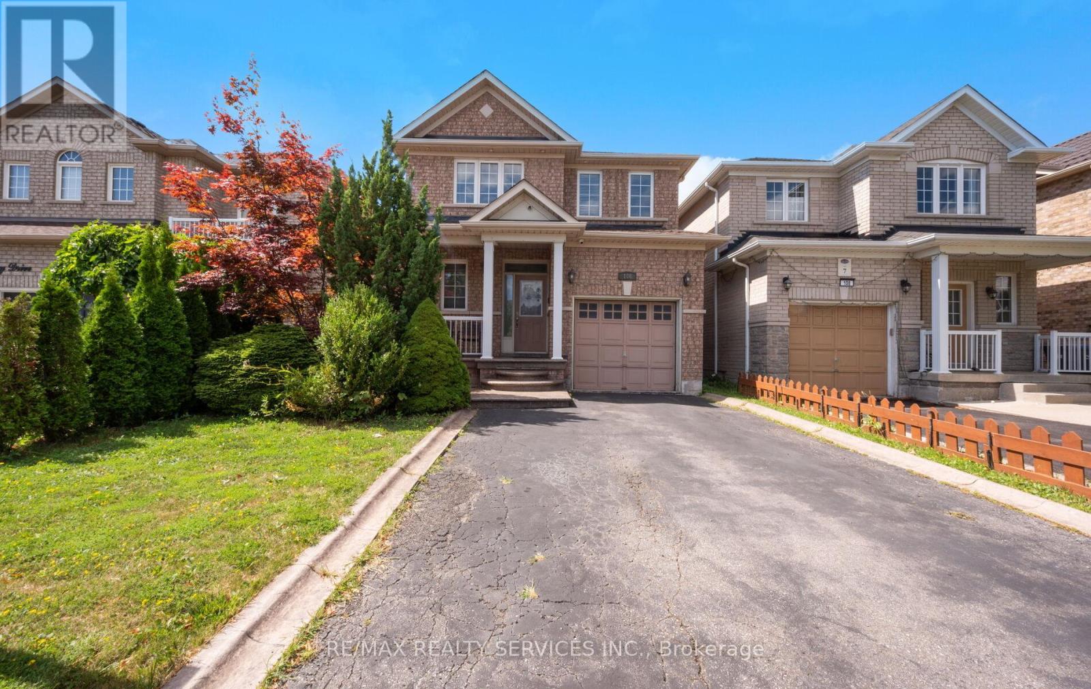
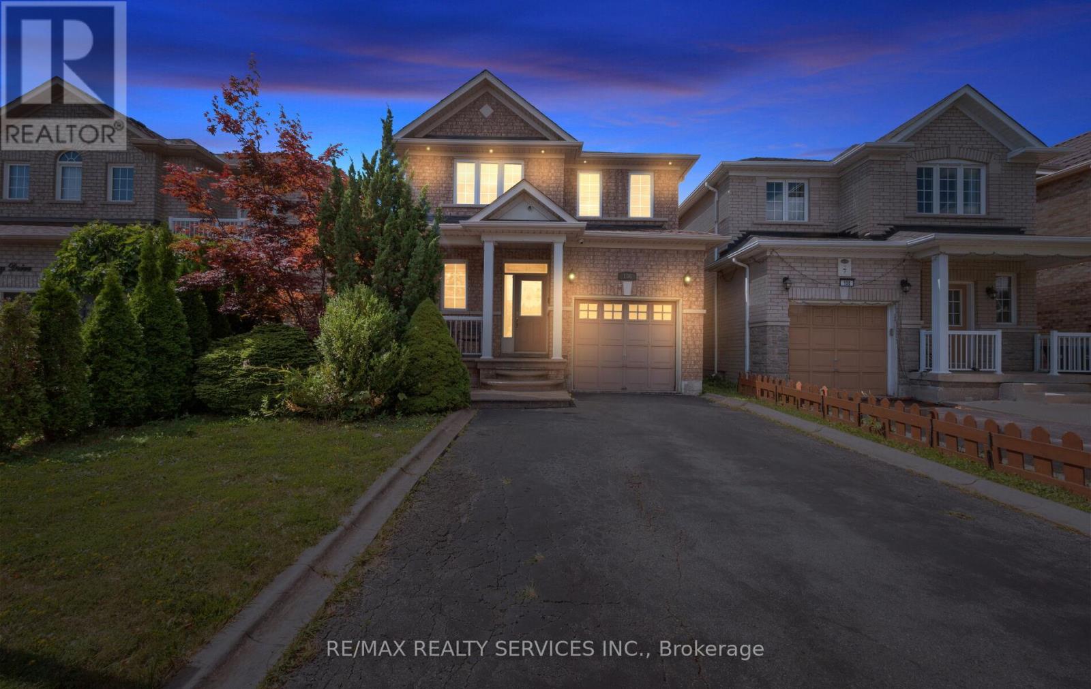
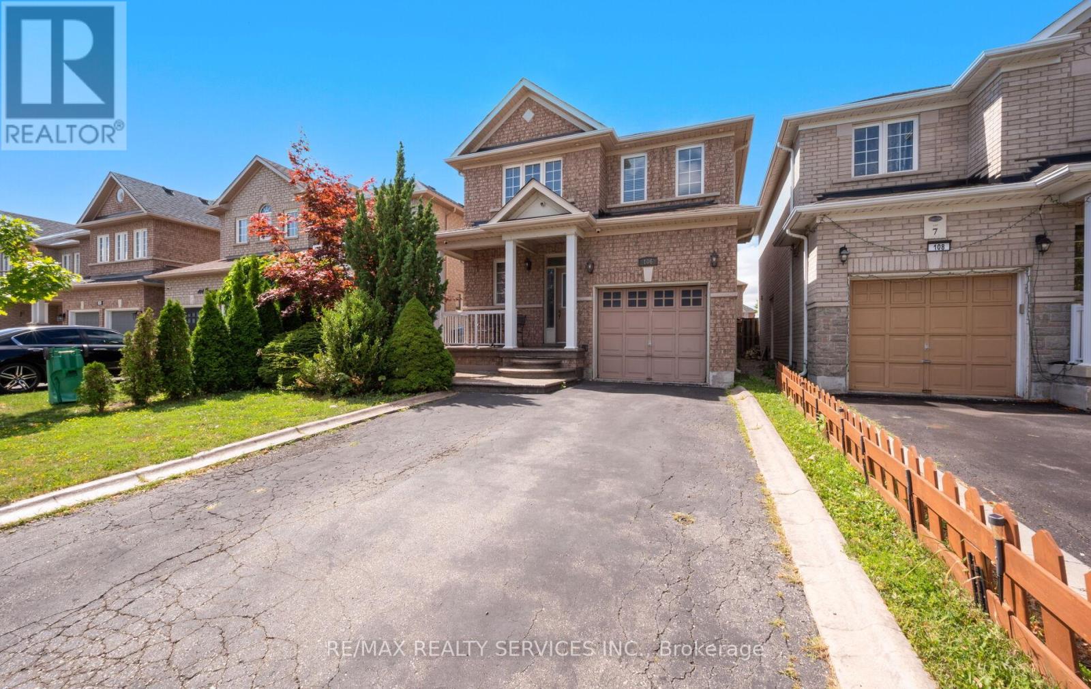
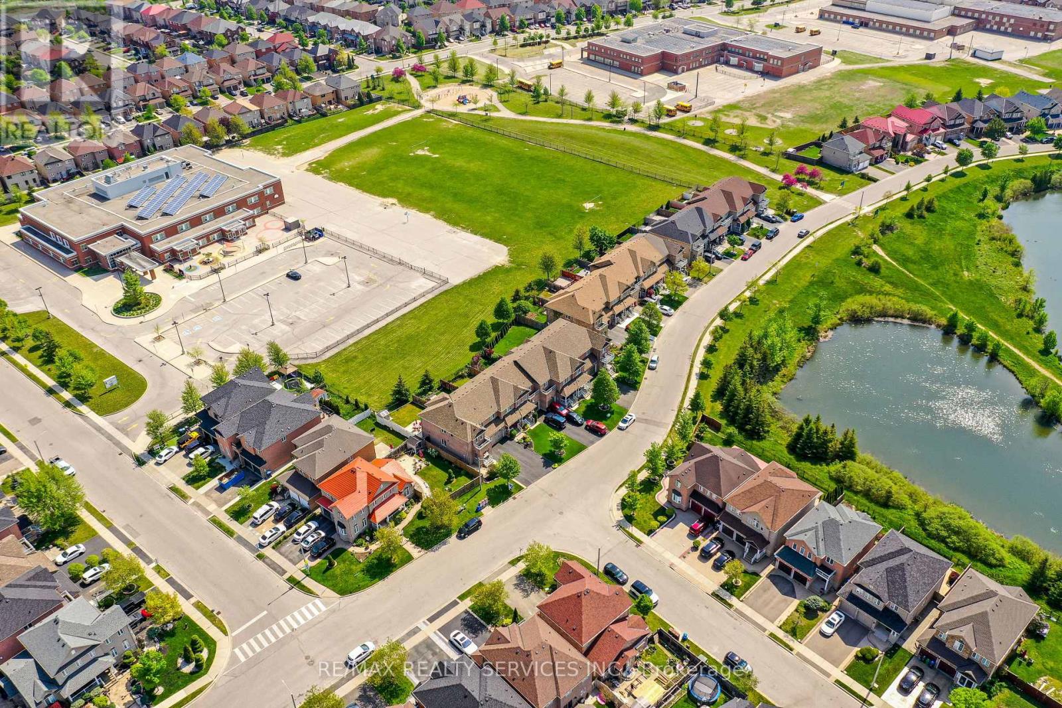
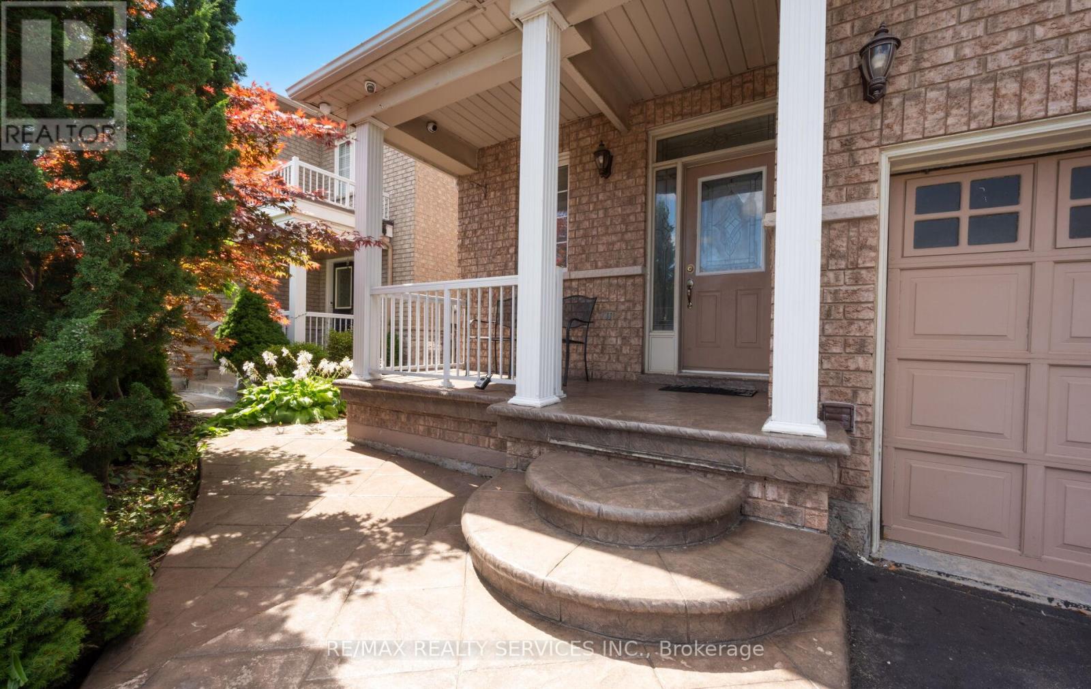
$799,888
106 BEAVERVALLEY DRIVE
Brampton, Ontario, Ontario, L7A3R3
MLS® Number: W12359111
Property description
****Welcome to 106 Beavervalley Drive**** This clean and well-kept home shows true pride of ownership. The main floor features engineered hardwood floors, 9-foot ceilings, and plenty of pot lights that brighten up the kitchen and living/dining room. The upgraded kitchen offers quartz counters, matching backsplash, newer appliances, and a bright breakfast area with a walkout to the landscaped backyard with concrete patio, gazebo, and shed. Upstairs you'll find hardwood throughout 3 spacious bedrooms including the primary bedroom that features a walk-in closet and a 4-piece ensuite. Upstairs you have 2 Full Bathrooms also there is a garage entrance through the home. The finished basement comes with ****2 extra bedrooms**** A rec room with pot lights, laminate flooring, full 3-piece bath, & an Epson projector with wall-mounted speakers for the ultimate home theatre experience. Located in a prime neighbourhood within walking distance to both Catholic and public schools as well as local amenities, this move-in-ready home offers a rare opportunity simply unpack and start enjoying exceptional living.
Building information
Type
*****
Appliances
*****
Basement Development
*****
Basement Type
*****
Construction Style Attachment
*****
Cooling Type
*****
Exterior Finish
*****
Flooring Type
*****
Foundation Type
*****
Half Bath Total
*****
Heating Fuel
*****
Heating Type
*****
Size Interior
*****
Stories Total
*****
Utility Water
*****
Land information
Sewer
*****
Size Depth
*****
Size Frontage
*****
Size Irregular
*****
Size Total
*****
Rooms
Main level
Dining room
*****
Living room
*****
Eating area
*****
Kitchen
*****
Basement
Bedroom 5
*****
Bedroom 4
*****
Recreational, Games room
*****
Second level
Bedroom 3
*****
Bedroom 2
*****
Primary Bedroom
*****
Courtesy of RE/MAX REALTY SERVICES INC.
Book a Showing for this property
Please note that filling out this form you'll be registered and your phone number without the +1 part will be used as a password.

