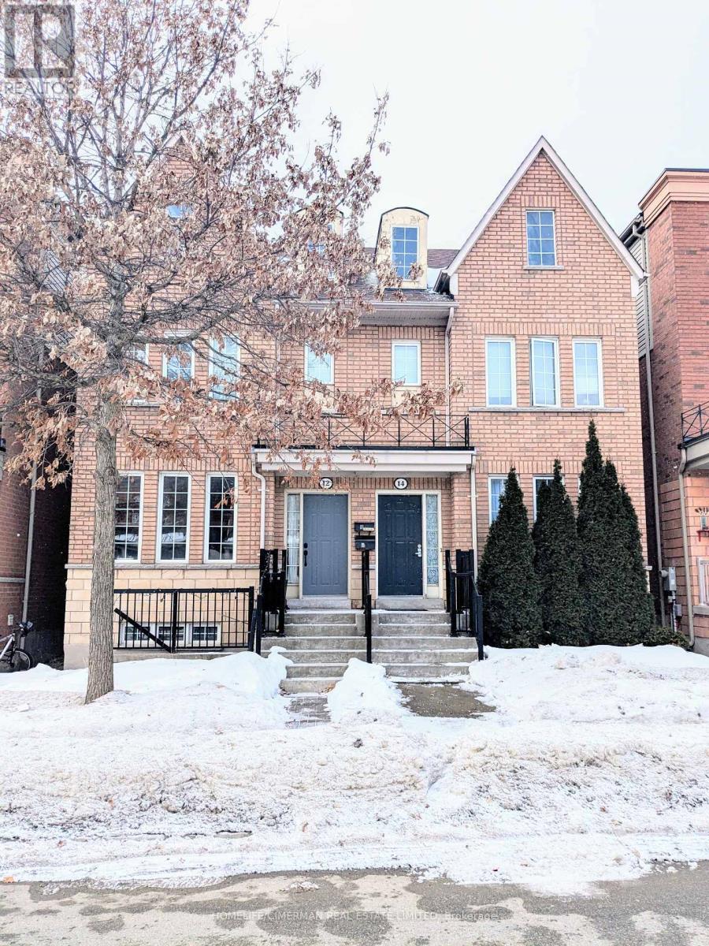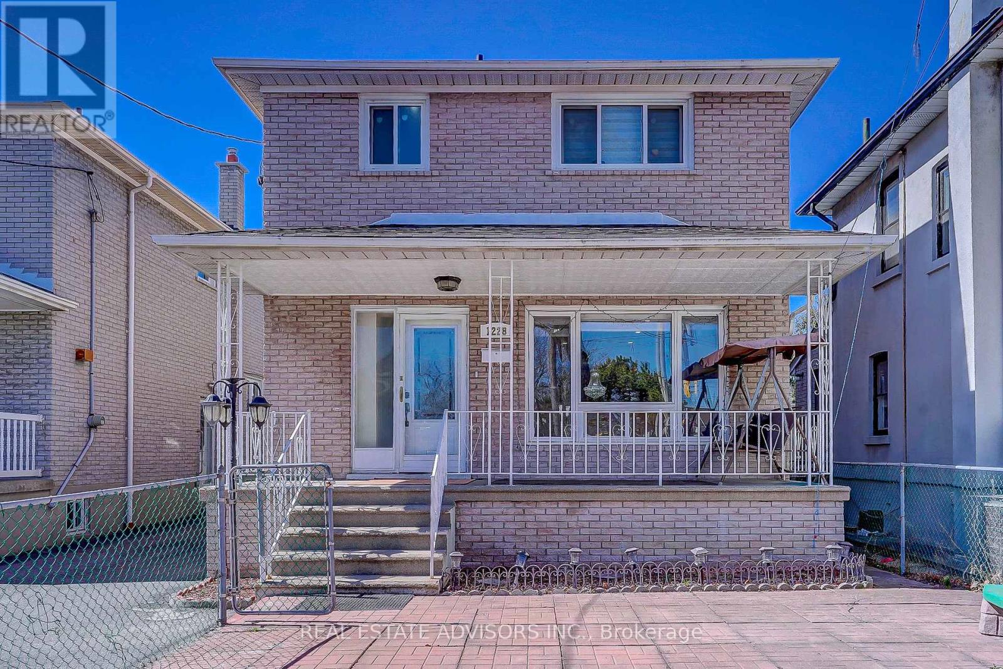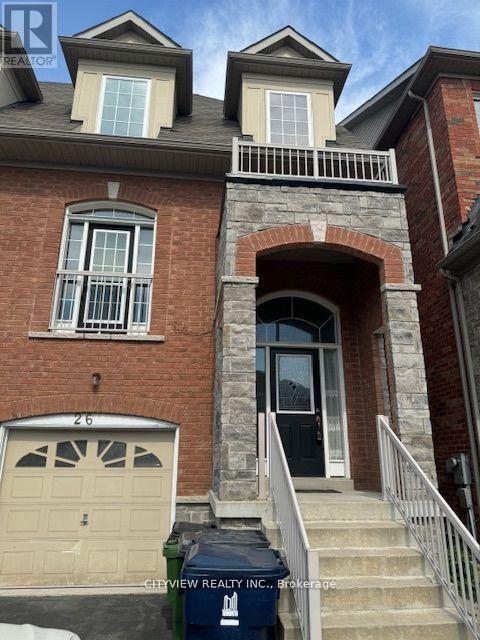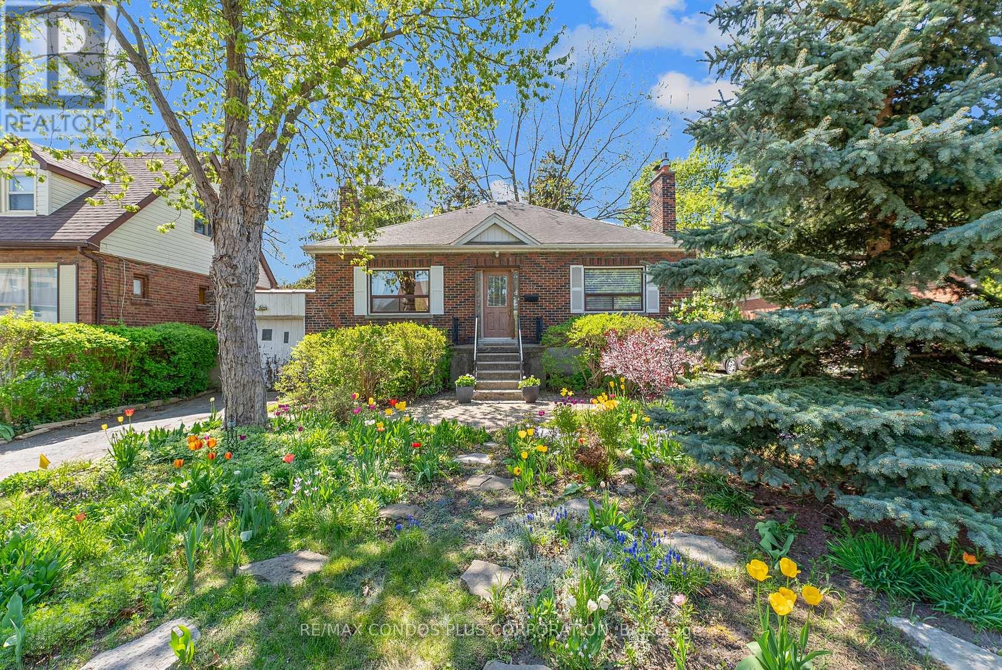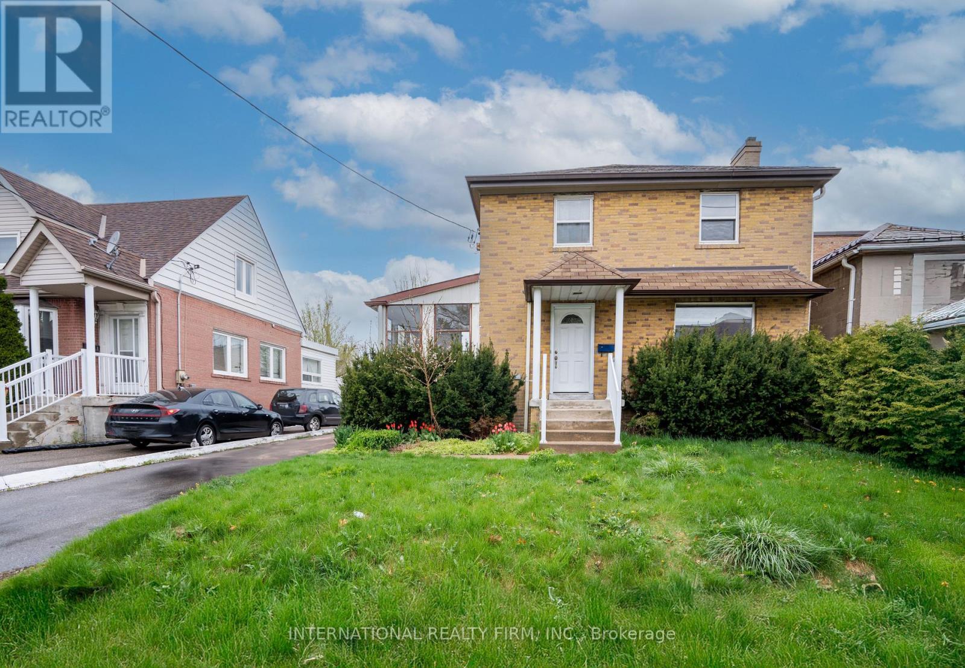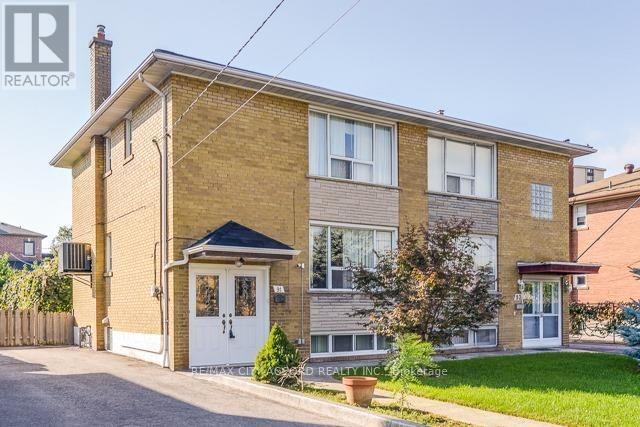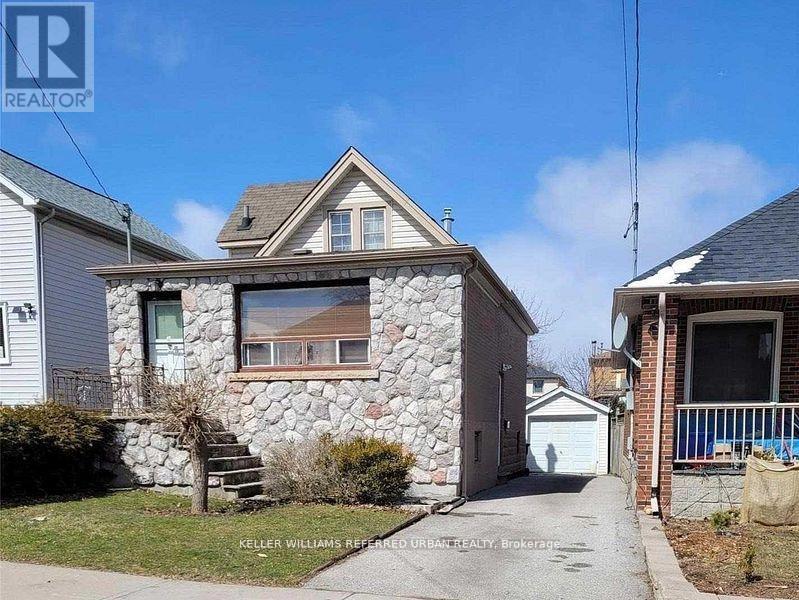Free account required
Unlock the full potential of your property search with a free account! Here's what you'll gain immediate access to:
- Exclusive Access to Every Listing
- Personalized Search Experience
- Favorite Properties at Your Fingertips
- Stay Ahead with Email Alerts
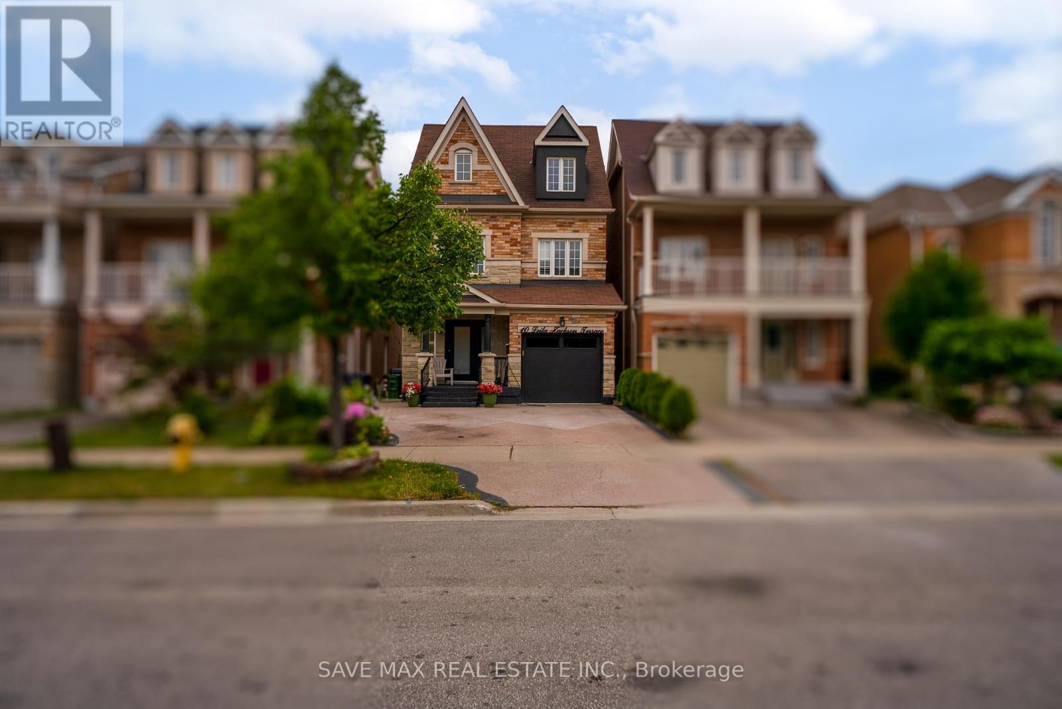
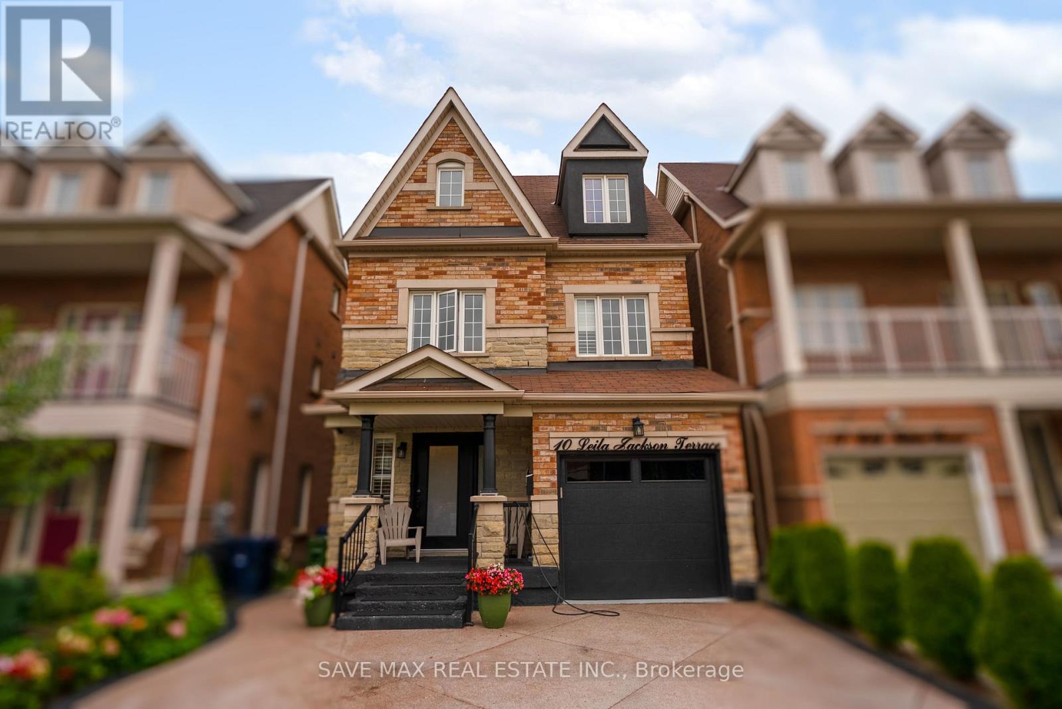
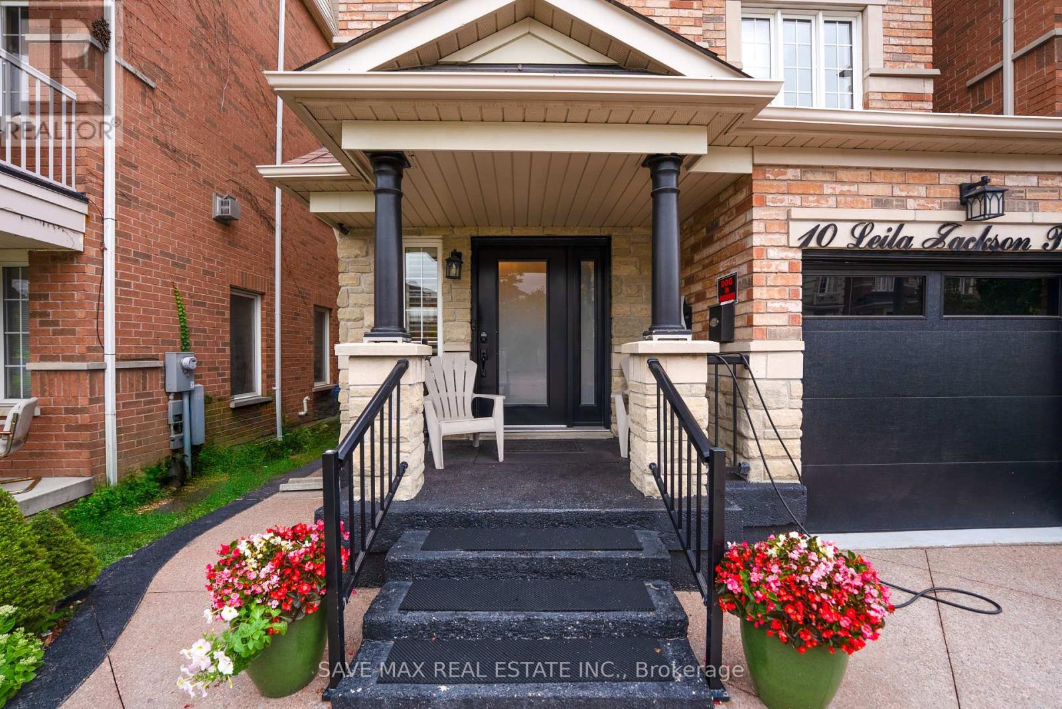
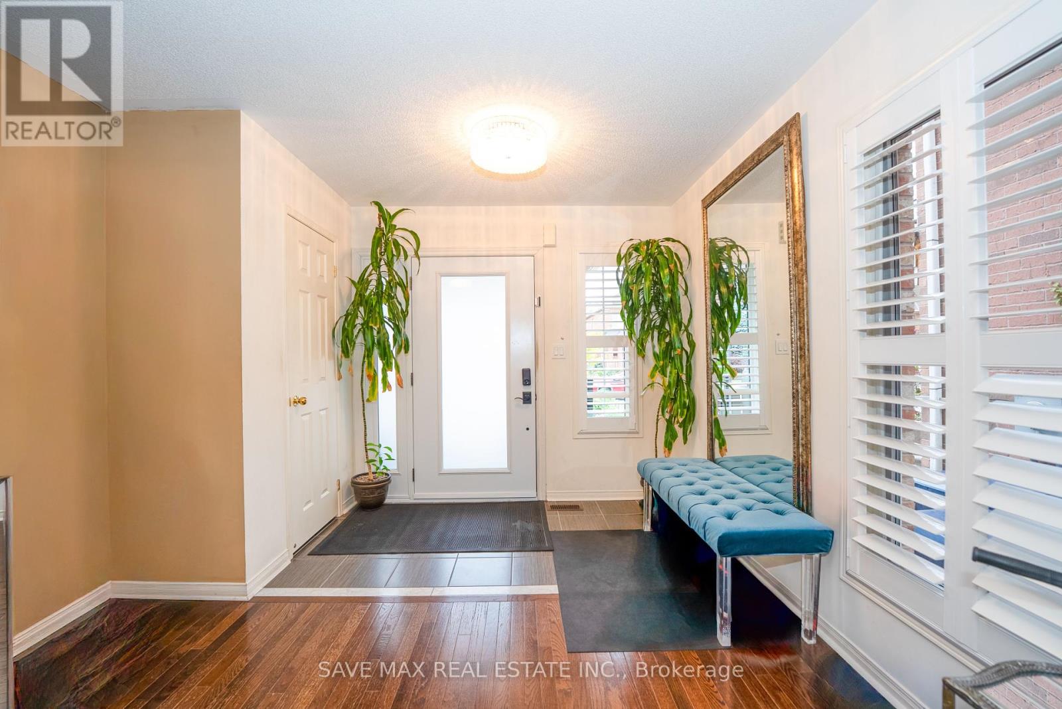
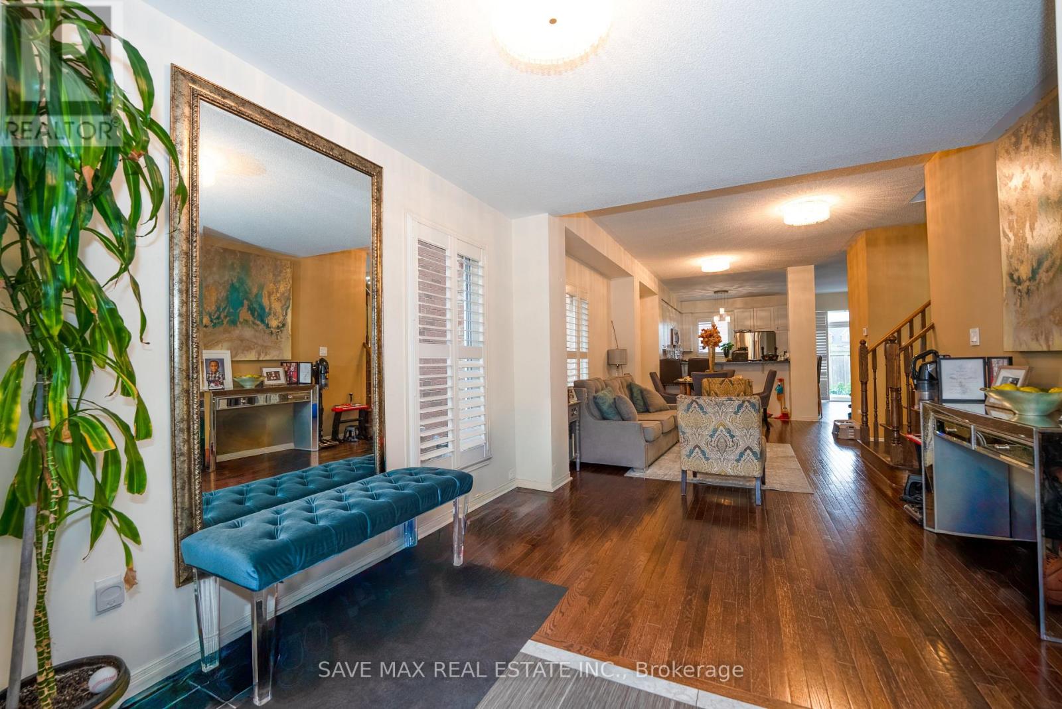
$1,059,900
10 LEILA JACKSON TERRACE
Toronto, Ontario, Ontario, M3L0B3
MLS® Number: W12360900
Property description
Location! Location! Location!! - Welcome To This Stunning 4-Bedroom, 3-Storey Detached Home Located In The Highly Sought-After Oakdale Village Community In Toronto! Boasting Over 2,500 Sq. Ft, This Residence Features A Bright And Inviting Open-Concept Layout Perfect For Modern Living. The Spacious Foyer Leads To Combined Living And Dining Area, Seamlessly Connecting To A Modern Kitchen With Stainless Steel Appliances/ Ample Cabinetry Combined With Breakfast Area With A Walk-Out To A Beautiful Fully Fenced Backyard. The Second Floor Offers A Generous Family Room With A Cozy Fireplace And Luxurious Primary Suite Complete With A Walk-In Closet, And A Spa-Like 4 -Piece Ensuite On The Third Floor Three Other Well-Sized Bedrooms With Closet And Good Size Windows Perfect For Family Living. Minutes To Sheridan Mall, York University, Schools, Hospital And Community Amenities. Easy Access To Major Highways 400/401/407 And Well-Connected By TTC transit, Offering Convenience For Commuters And Families Alike. ** This is a linked property.**
Building information
Type
*****
Amenities
*****
Appliances
*****
Basement Development
*****
Basement Type
*****
Construction Style Attachment
*****
Cooling Type
*****
Exterior Finish
*****
Fireplace Present
*****
Flooring Type
*****
Foundation Type
*****
Half Bath Total
*****
Heating Fuel
*****
Heating Type
*****
Size Interior
*****
Stories Total
*****
Utility Water
*****
Land information
Sewer
*****
Size Depth
*****
Size Frontage
*****
Size Irregular
*****
Size Total
*****
Rooms
Main level
Kitchen
*****
Dining room
*****
Living room
*****
Third level
Bedroom 4
*****
Bedroom 3
*****
Bedroom 2
*****
Second level
Primary Bedroom
*****
Family room
*****
Courtesy of SAVE MAX REAL ESTATE INC.
Book a Showing for this property
Please note that filling out this form you'll be registered and your phone number without the +1 part will be used as a password.
