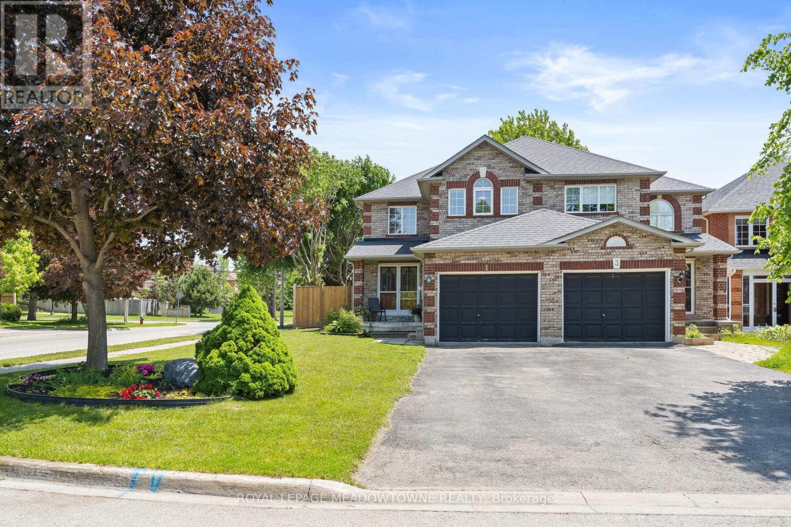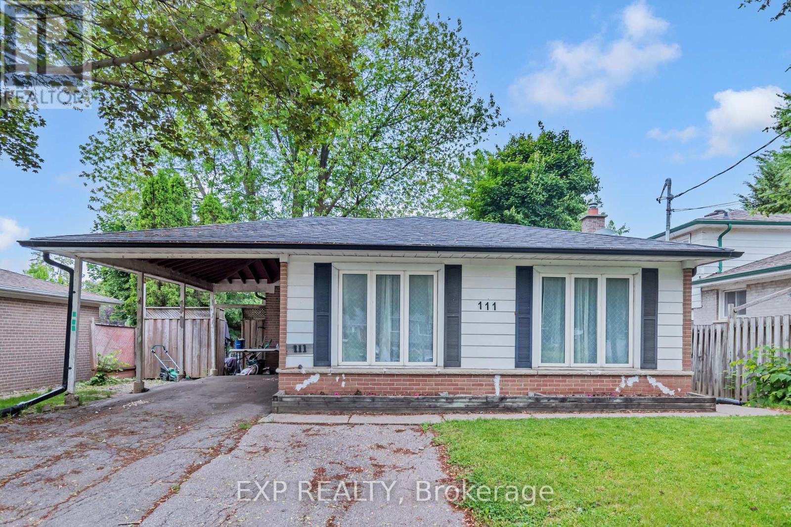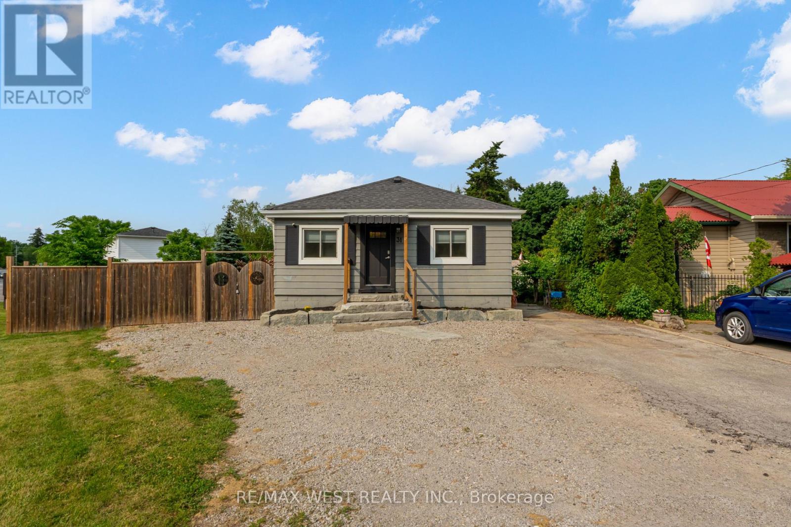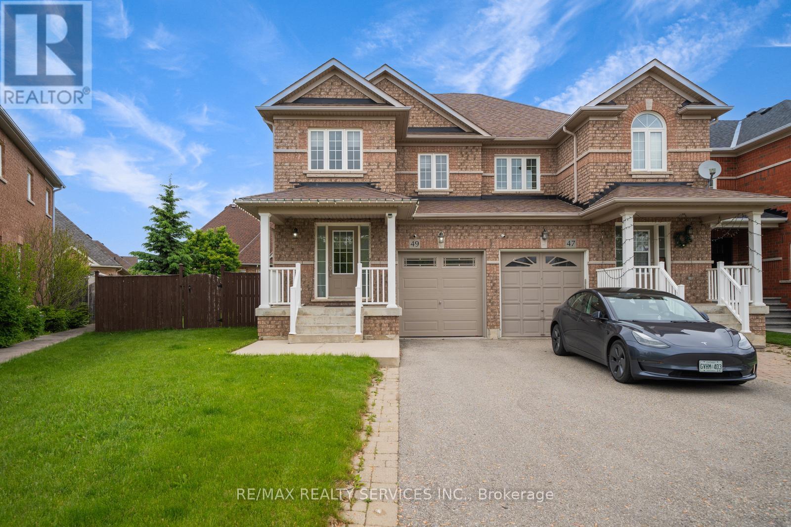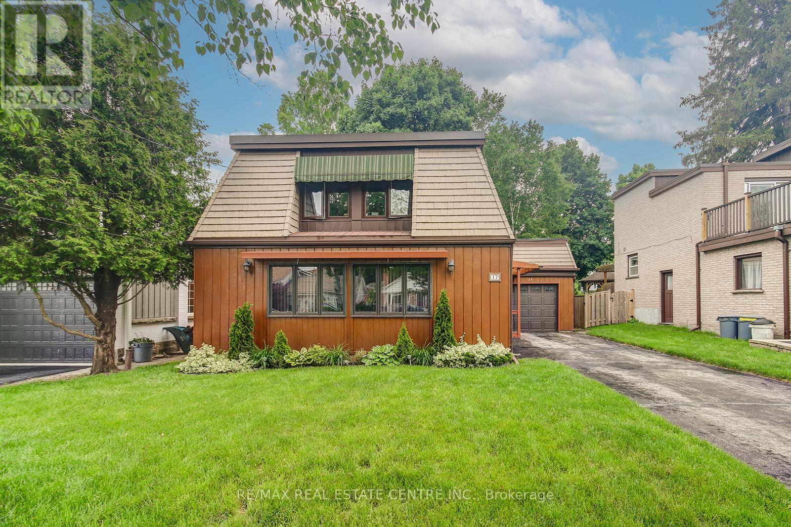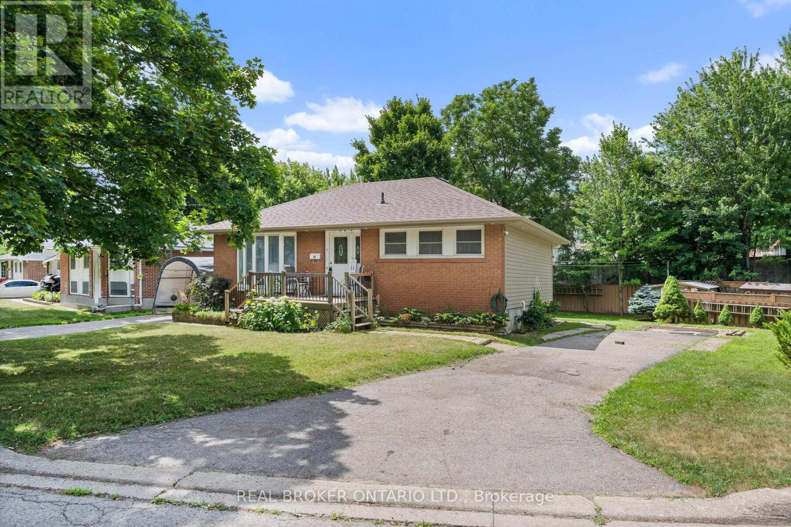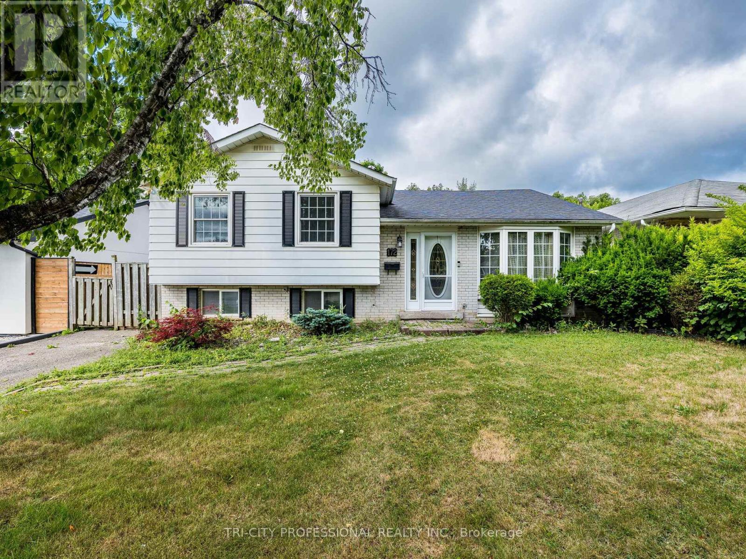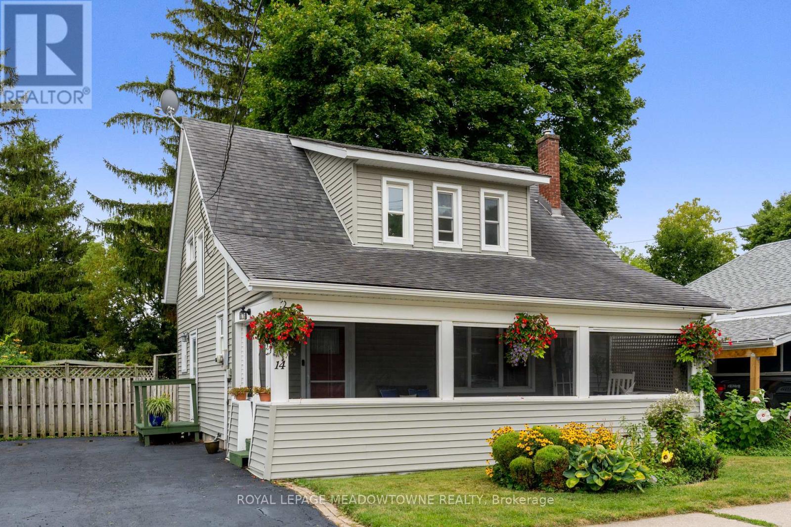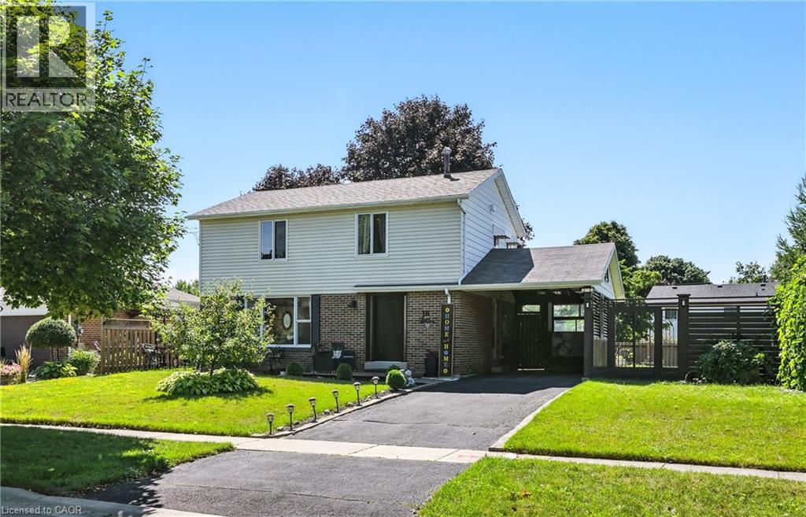Free account required
Unlock the full potential of your property search with a free account! Here's what you'll gain immediate access to:
- Exclusive Access to Every Listing
- Personalized Search Experience
- Favorite Properties at Your Fingertips
- Stay Ahead with Email Alerts
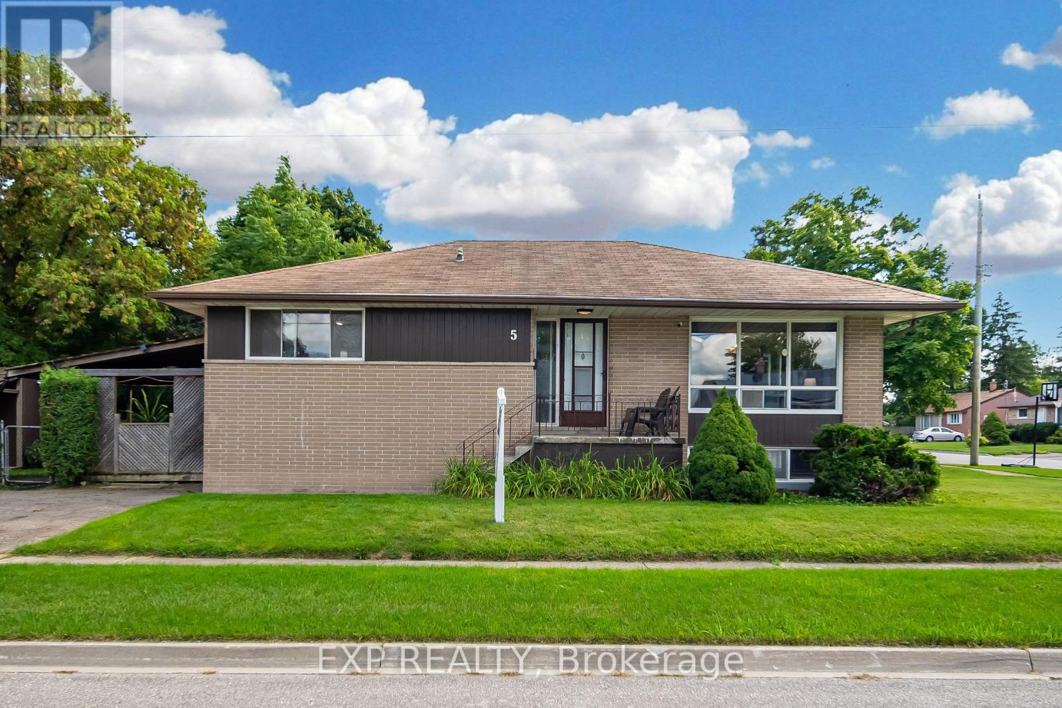
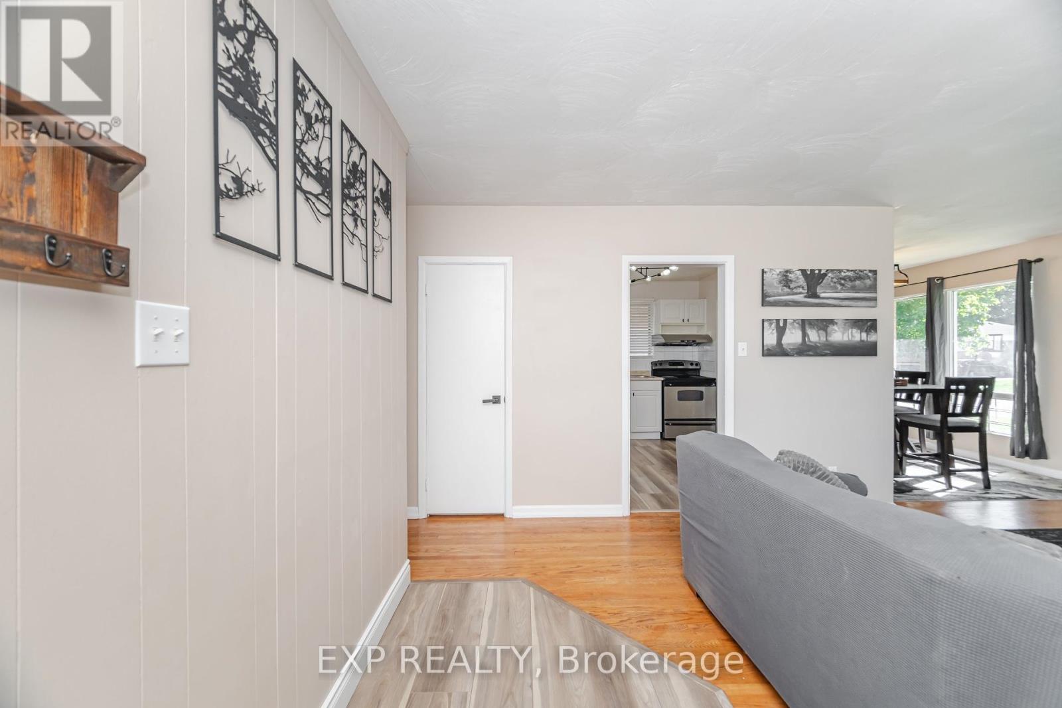
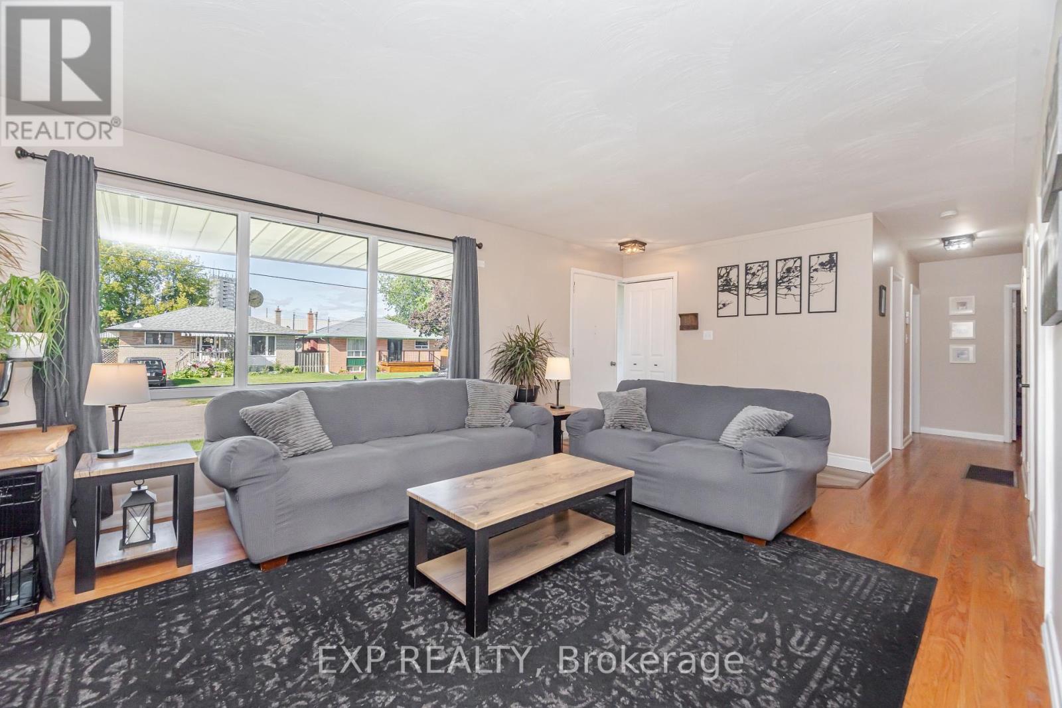
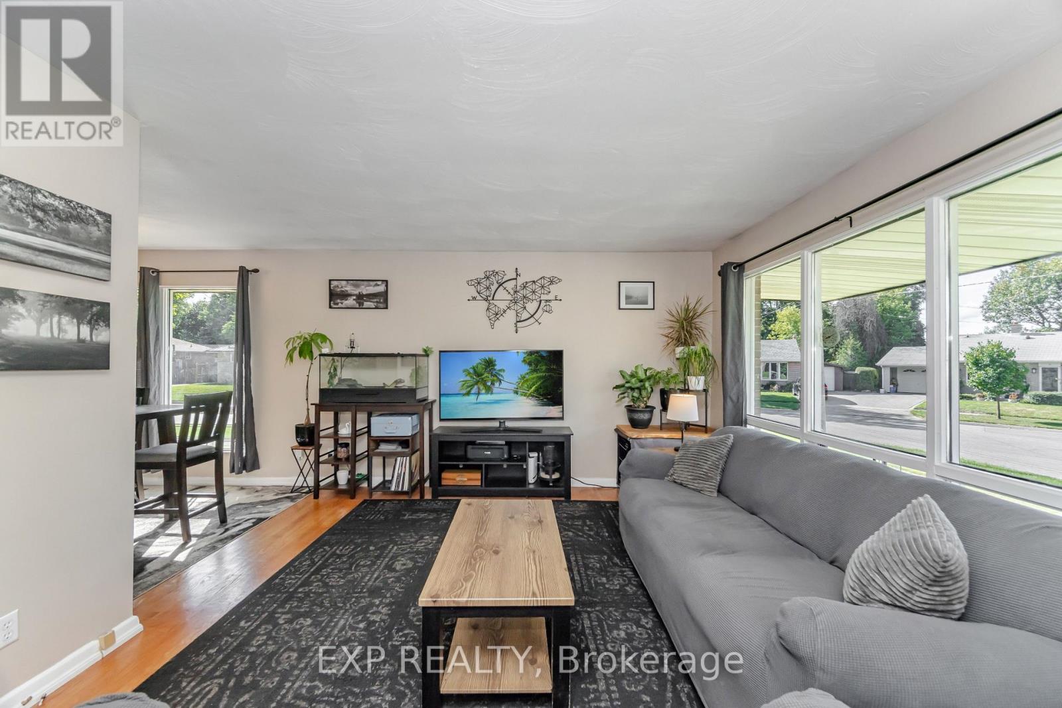
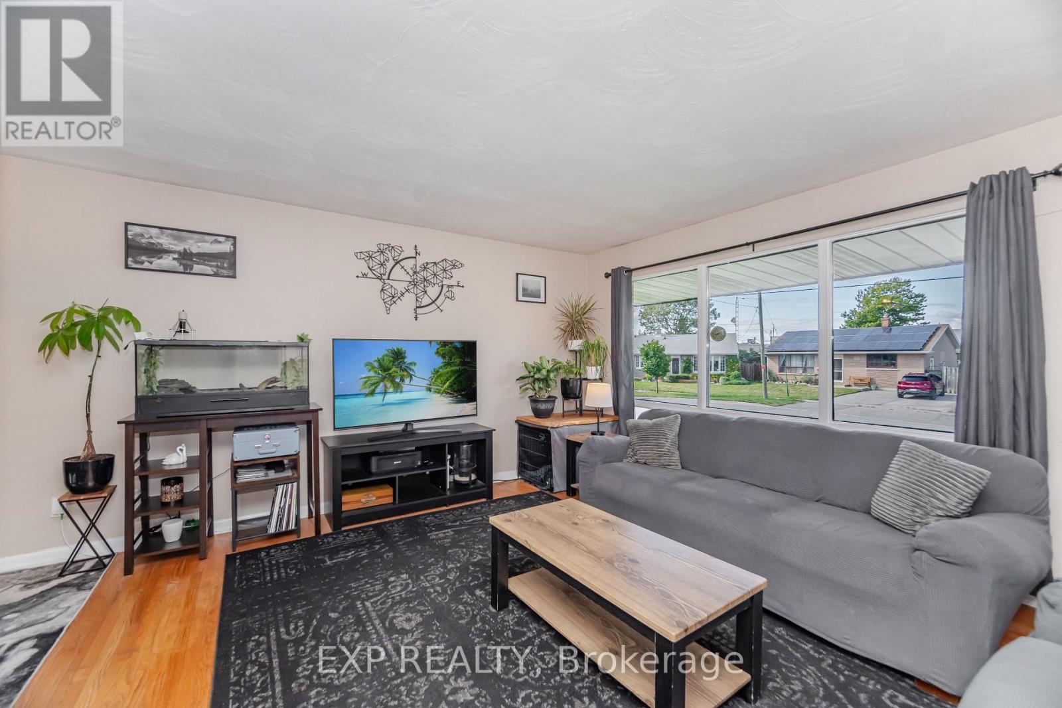
$849,900
5 GAIREY DRIVE
Halton Hills, Ontario, Ontario, L7G1B4
MLS® Number: W12365565
Property description
Fantastic Brick Bungalow Nestled In A Mature Quiet Georgetown Neighborhood! This Charming Home Offers 3+1 Bedrooms And 3 Bathrooms On An Oversized 50 X 113 Lot! Step Inside And Discover A Functional Layout With Fresh New Kitchen And Entryway Flooring. The Bright Living Room Features A Large Picture Window That Floods The Space With Natural Sunlight, While The Eat-In Kitchen Showcases Crisp White Cabinetry & Stainless Steel Appliances. The Main Level Includes Three Bedrooms With Beautiful Hardwood Flooring, Main Bathroom, And A Spacious Primary Suite Complete With Its Own Convenient 2-Piece Ensuite. Amazing Value Awaits Savvy Buyers And Multigenerational Families With The Separate Entrance To A Fully Finished In-Law Suite Or Potential Rental! This Space Includes A Kitchen, Large Living/Dining Room, Bedroom With Two Closets, And A 4-Piece Bathroom. Huge Bonus: Another Partially Finished Room That Can Easily Be Made Into A 2nd Bedroom. Enjoy Outdoor Living In The Fully Fenced Backyard Featuring A Private Covered Patio, A He/She Shed, A Large Garden Shed With Power, A Storage Shed & A Pop Up Shed, And Parking For Up To Three Cars Plus A Trailer. Centrally Located And Close To Highway 7, Schools, Parks, Restaurants, Shopping, Doctors Offices, And More This Home Truly Has It All!
Building information
Type
*****
Appliances
*****
Architectural Style
*****
Basement Features
*****
Basement Type
*****
Construction Style Attachment
*****
Cooling Type
*****
Exterior Finish
*****
Flooring Type
*****
Foundation Type
*****
Half Bath Total
*****
Heating Fuel
*****
Heating Type
*****
Size Interior
*****
Stories Total
*****
Utility Water
*****
Land information
Amenities
*****
Fence Type
*****
Sewer
*****
Size Depth
*****
Size Frontage
*****
Size Irregular
*****
Size Total
*****
Rooms
Main level
Bathroom
*****
Bedroom 3
*****
Bedroom 2
*****
Primary Bedroom
*****
Kitchen
*****
Dining room
*****
Living room
*****
Foyer
*****
Basement
Living room
*****
Laundry room
*****
Bedroom 5
*****
Bedroom 4
*****
Bathroom
*****
Kitchen
*****
Courtesy of EXP REALTY
Book a Showing for this property
Please note that filling out this form you'll be registered and your phone number without the +1 part will be used as a password.
