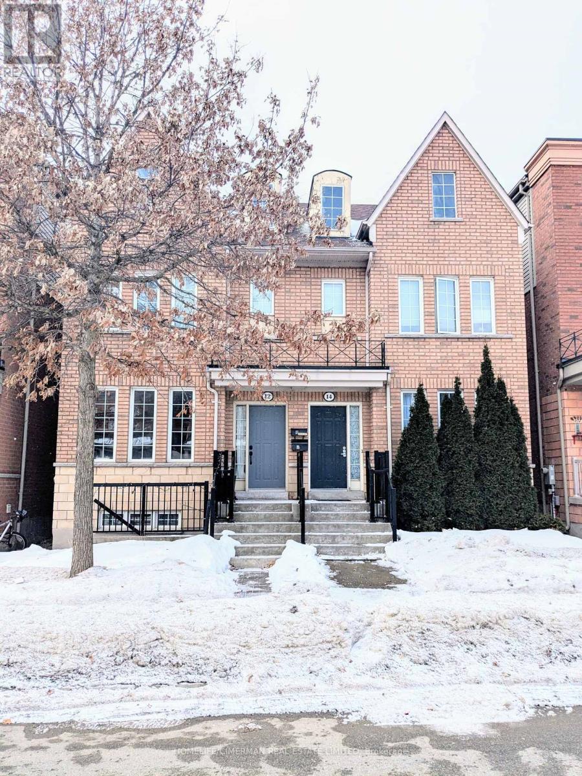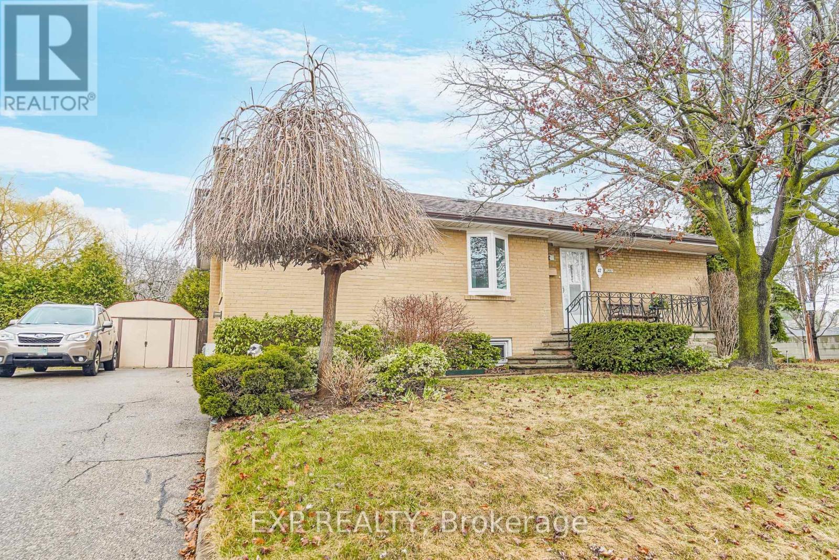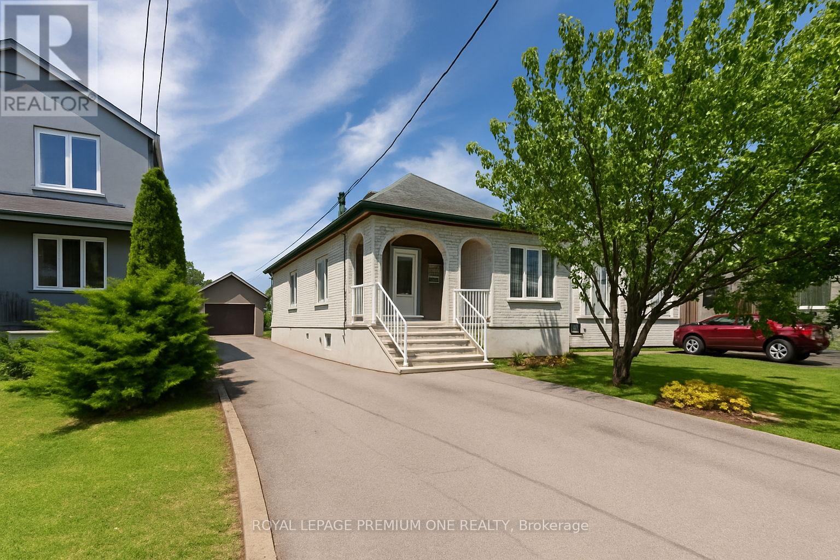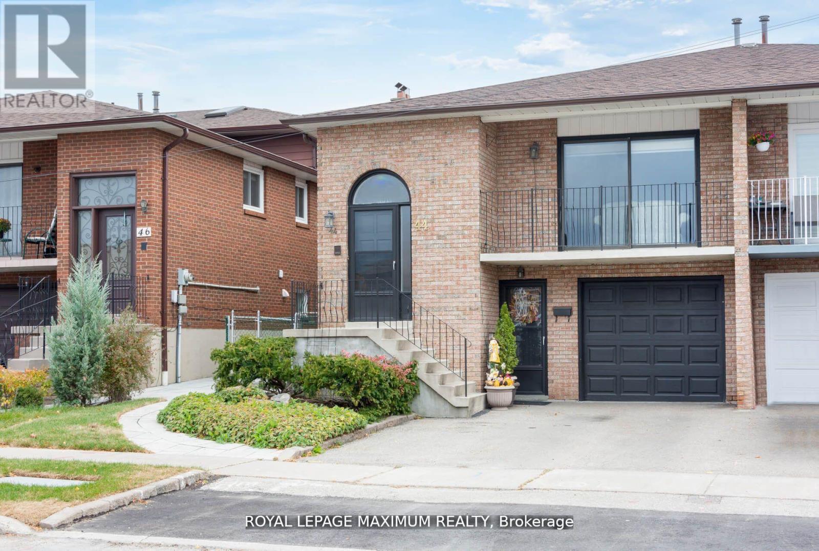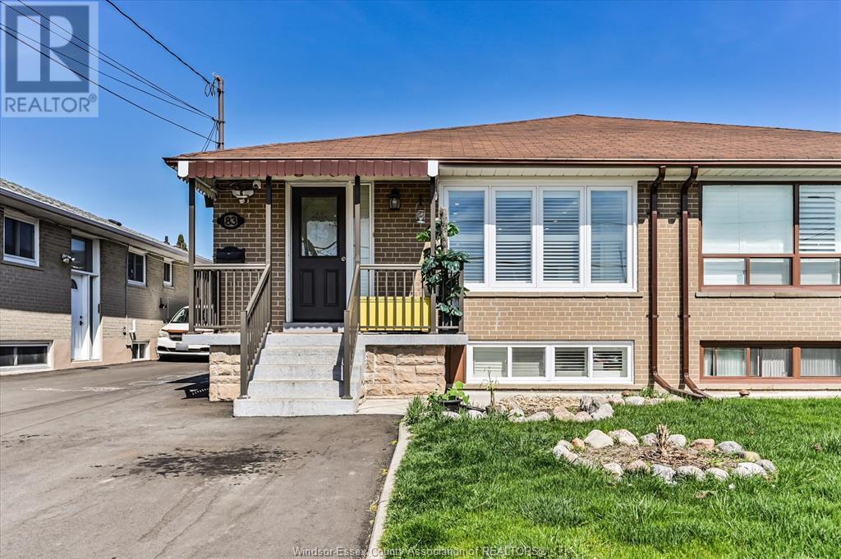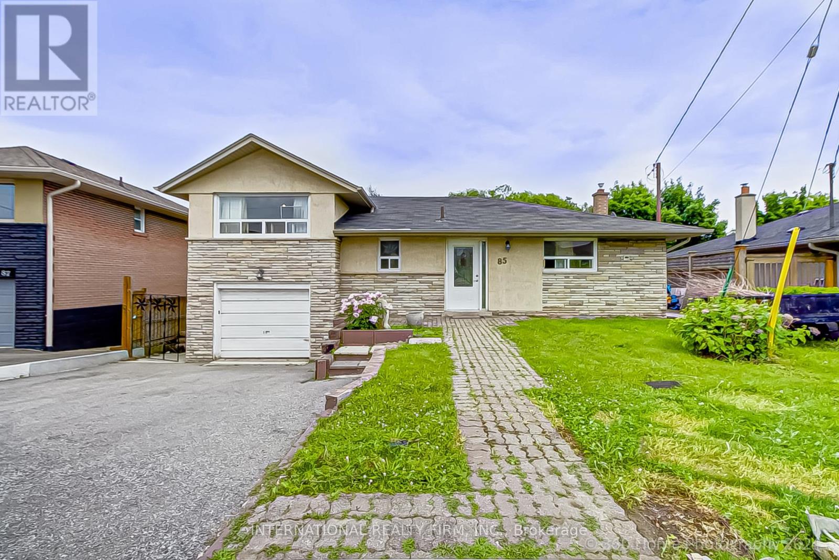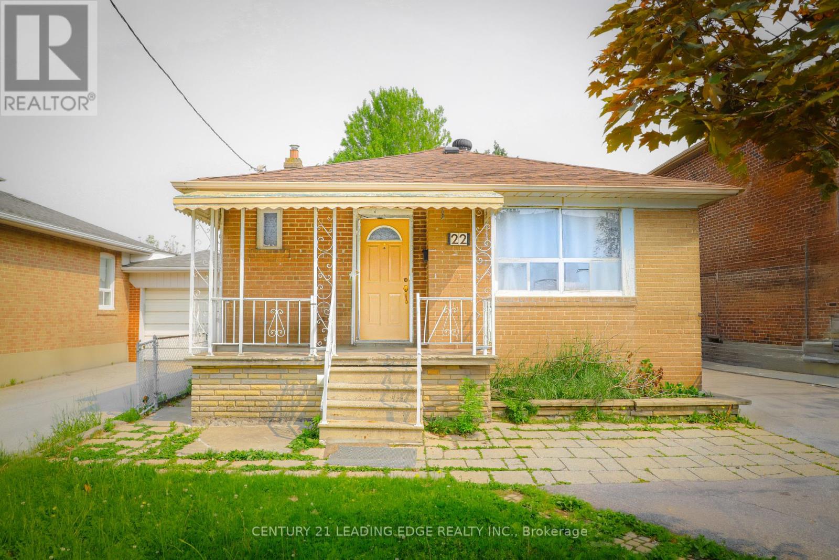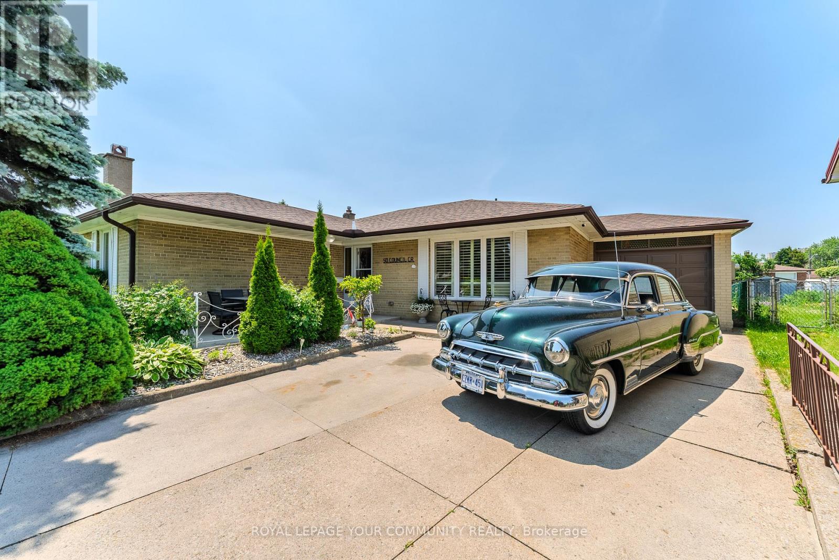Free account required
Unlock the full potential of your property search with a free account! Here's what you'll gain immediate access to:
- Exclusive Access to Every Listing
- Personalized Search Experience
- Favorite Properties at Your Fingertips
- Stay Ahead with Email Alerts
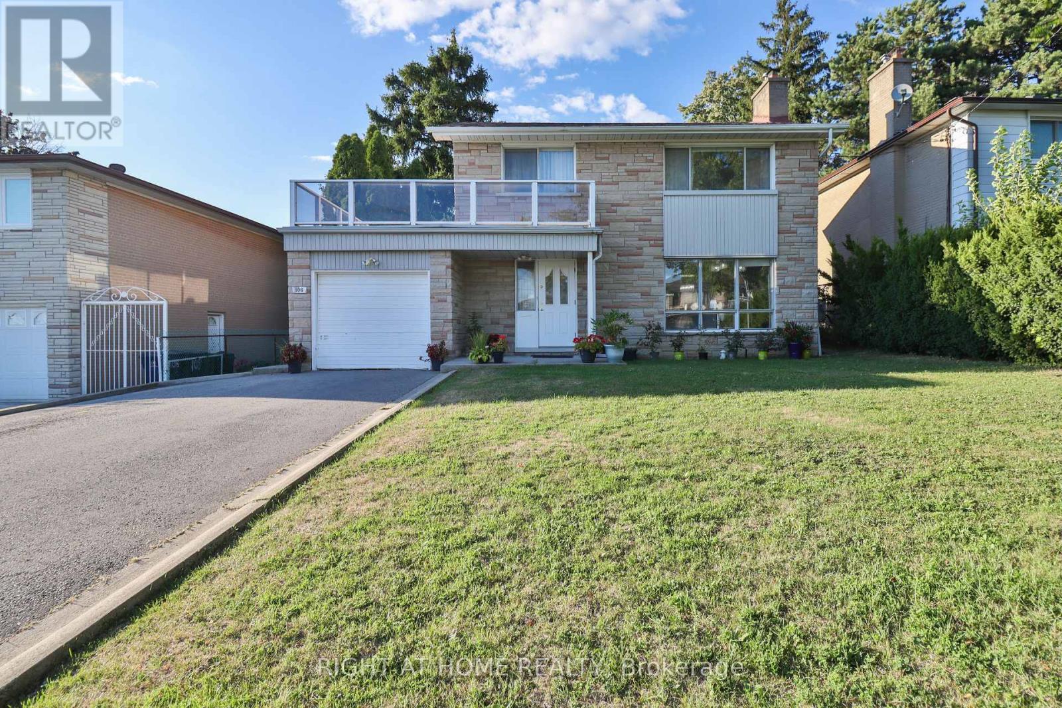
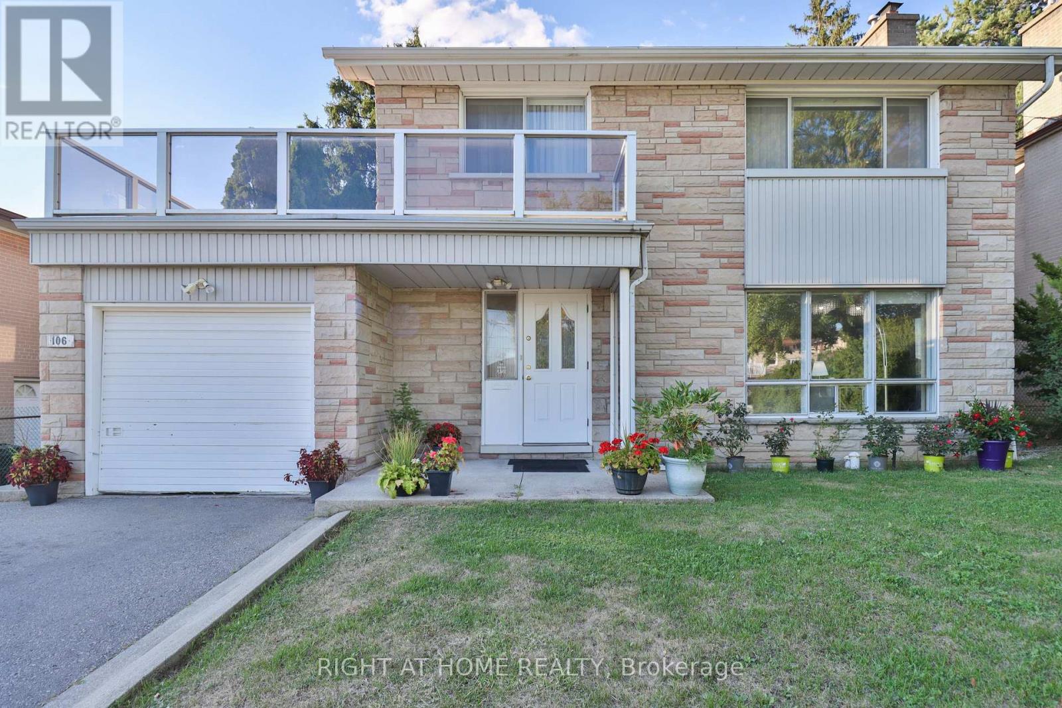
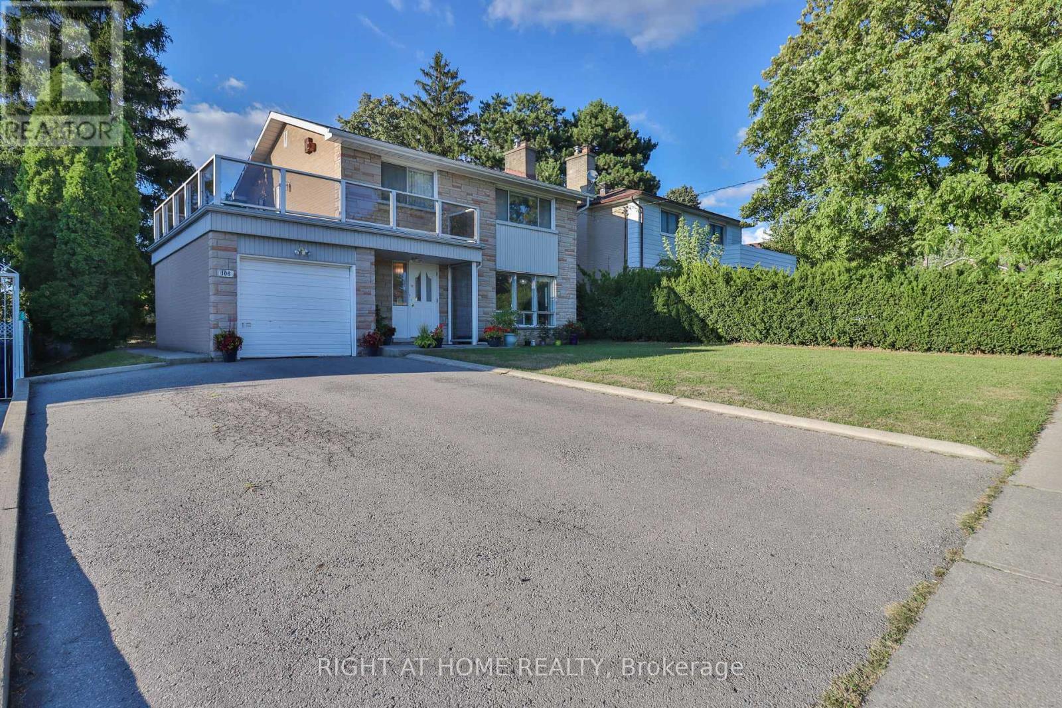
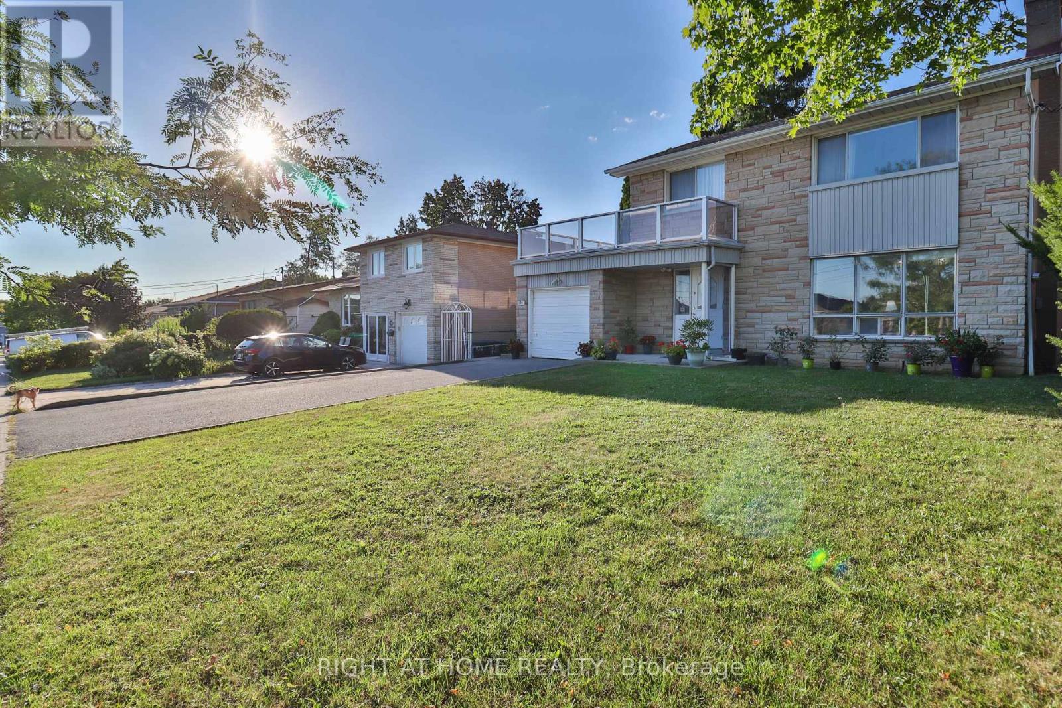
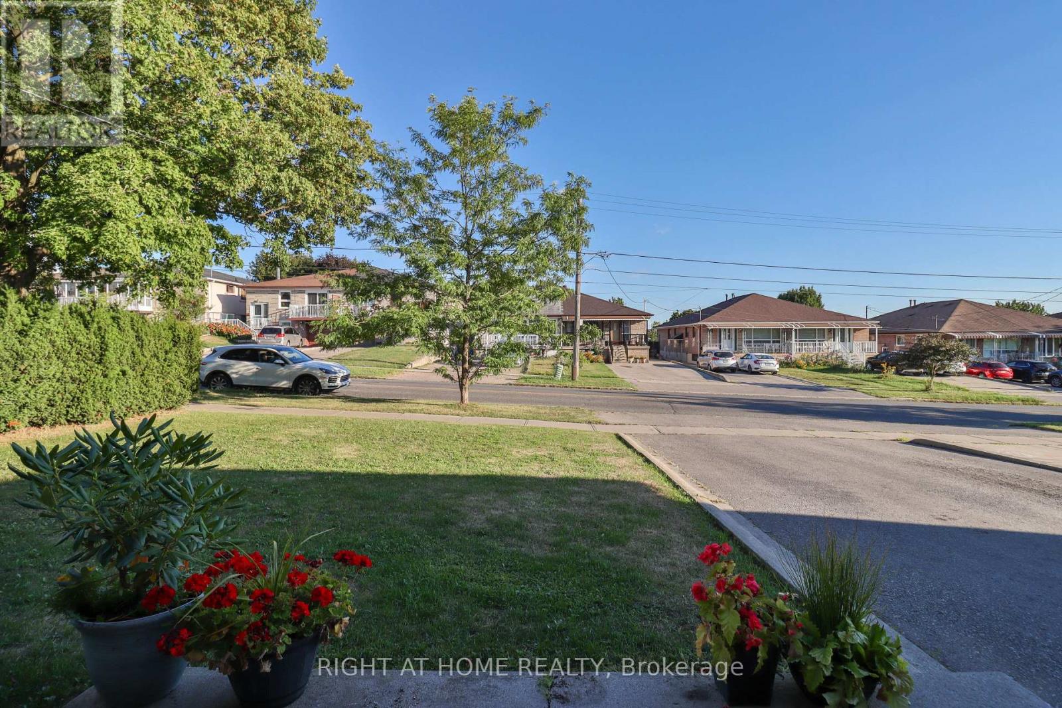
$1,150,000
106 GRANDRAVINE DRIVE
Toronto, Ontario, Ontario, M3J1B4
MLS® Number: W12366304
Property description
Welcome to 106 GRANDRAVINE DRIVE !!! A beutiful home nestled in York University Heights Community in North York. This 2 storey detached home offers 4 generous size bedroom each completed with ample closet space, great size window for natural lights.The Upper level terrace,accessible from the second floor, offers perfect setting for outdoor relaxation.Main floor offers good size living room with ample of natural lights combined with dining area.This home has an attached garage and double private driveway accomodating 4 cars. Basement has separate entrance, kitchen and expansive recreational room or can be converted into extra bedroom. This rare gem is also ideally positioned near shopping plazas, walking distance to schools and close to many recreational amenities and conveniently have access to finch west subway station, York university, major highways and the upcoming Finch LRT.
Building information
Type
*****
Age
*****
Appliances
*****
Basement Development
*****
Basement Features
*****
Basement Type
*****
Construction Style Attachment
*****
Cooling Type
*****
Exterior Finish
*****
Flooring Type
*****
Foundation Type
*****
Half Bath Total
*****
Heating Fuel
*****
Heating Type
*****
Size Interior
*****
Stories Total
*****
Utility Water
*****
Land information
Amenities
*****
Sewer
*****
Size Depth
*****
Size Frontage
*****
Size Irregular
*****
Size Total
*****
Rooms
Main level
Living room
*****
Dining room
*****
Kitchen
*****
Basement
Laundry room
*****
Kitchen
*****
Recreational, Games room
*****
Second level
Bedroom 4
*****
Bedroom 3
*****
Bedroom 2
*****
Primary Bedroom
*****
Courtesy of RIGHT AT HOME REALTY
Book a Showing for this property
Please note that filling out this form you'll be registered and your phone number without the +1 part will be used as a password.
