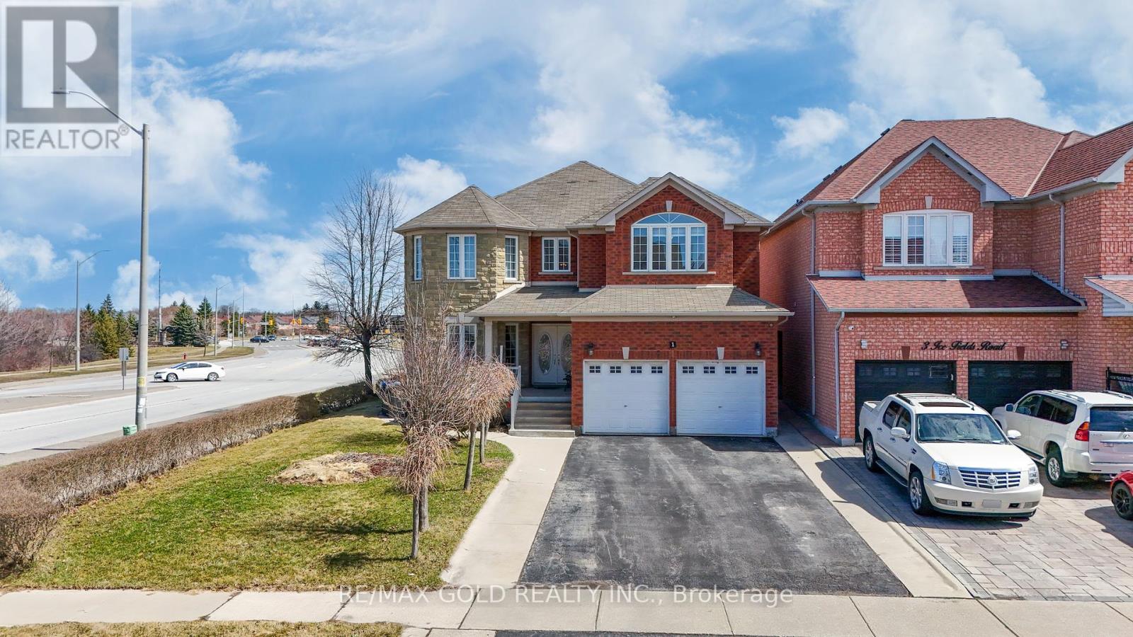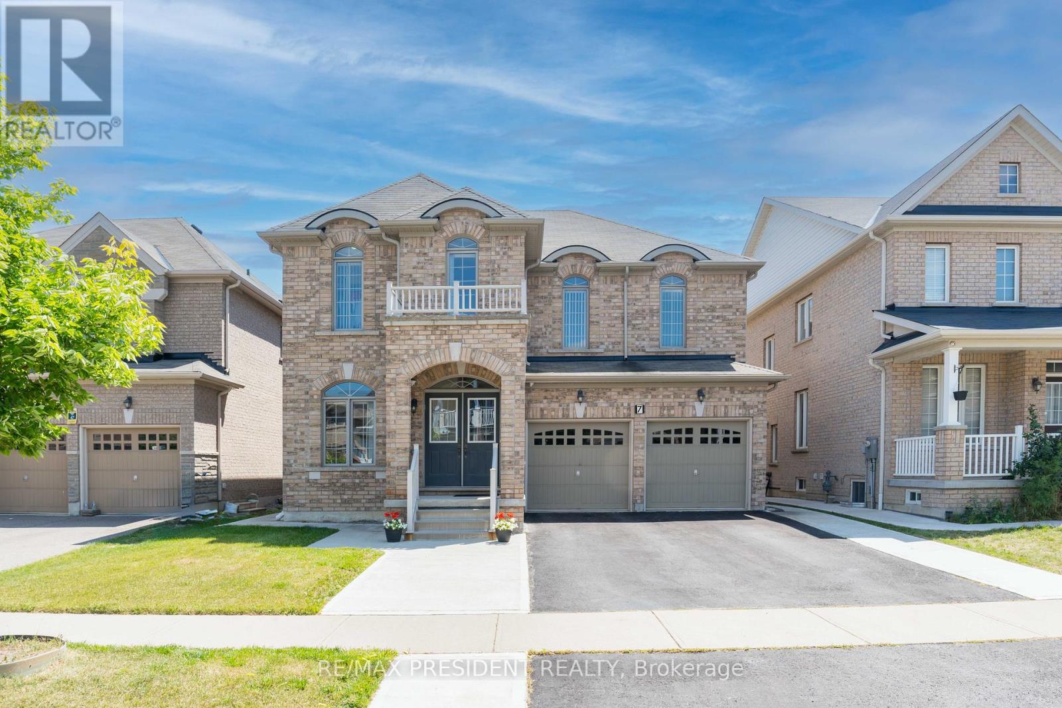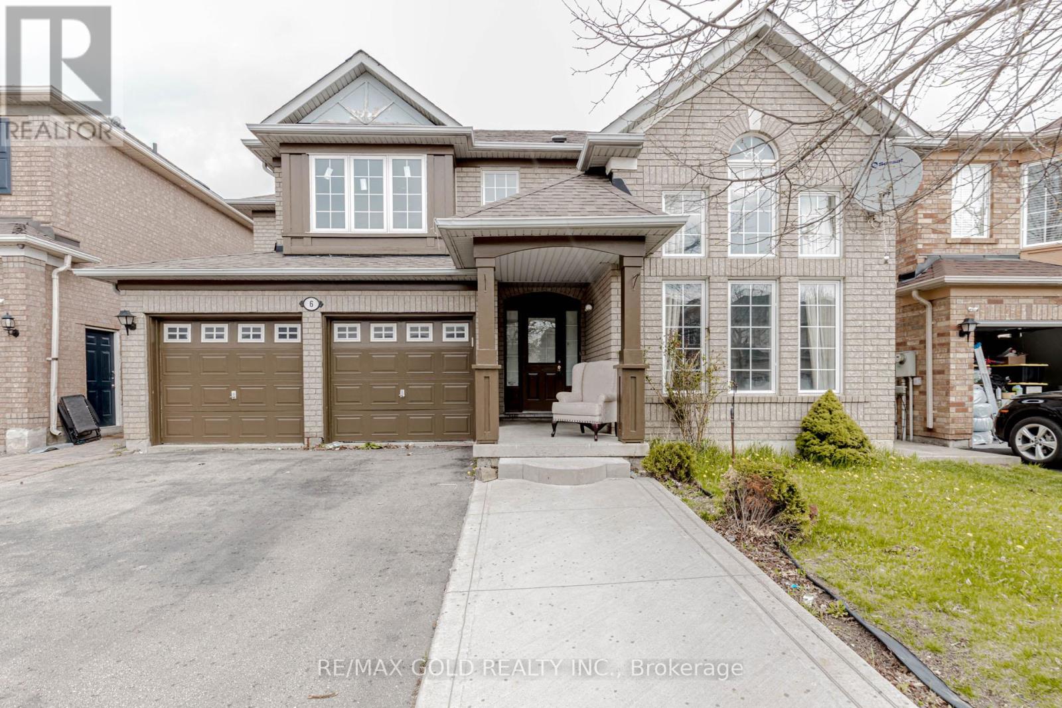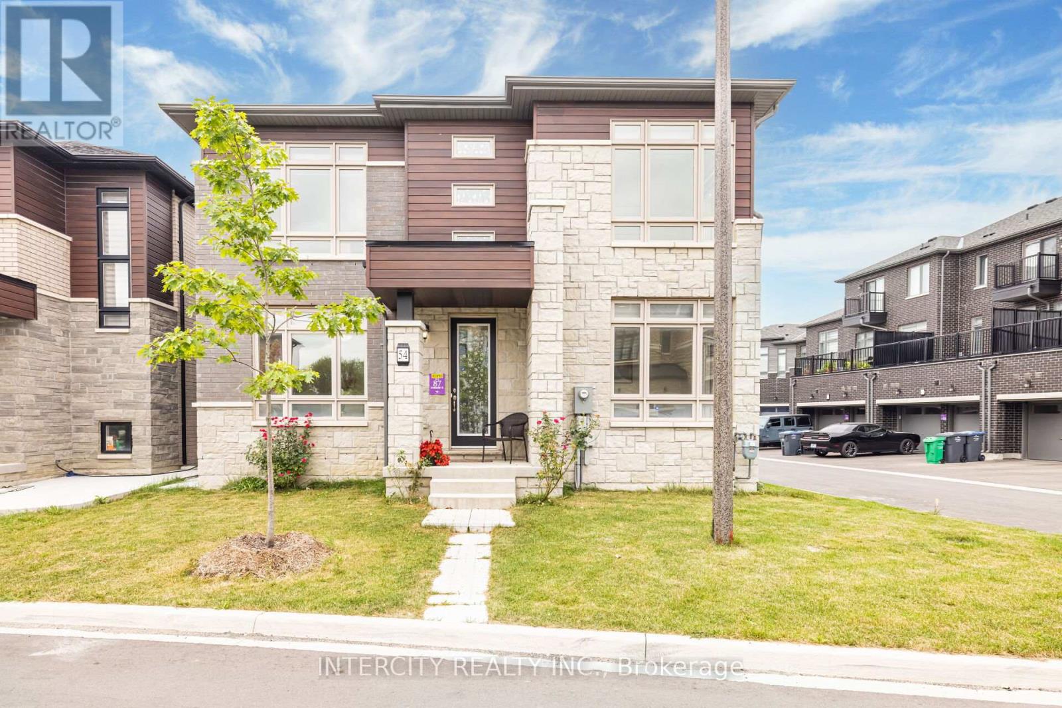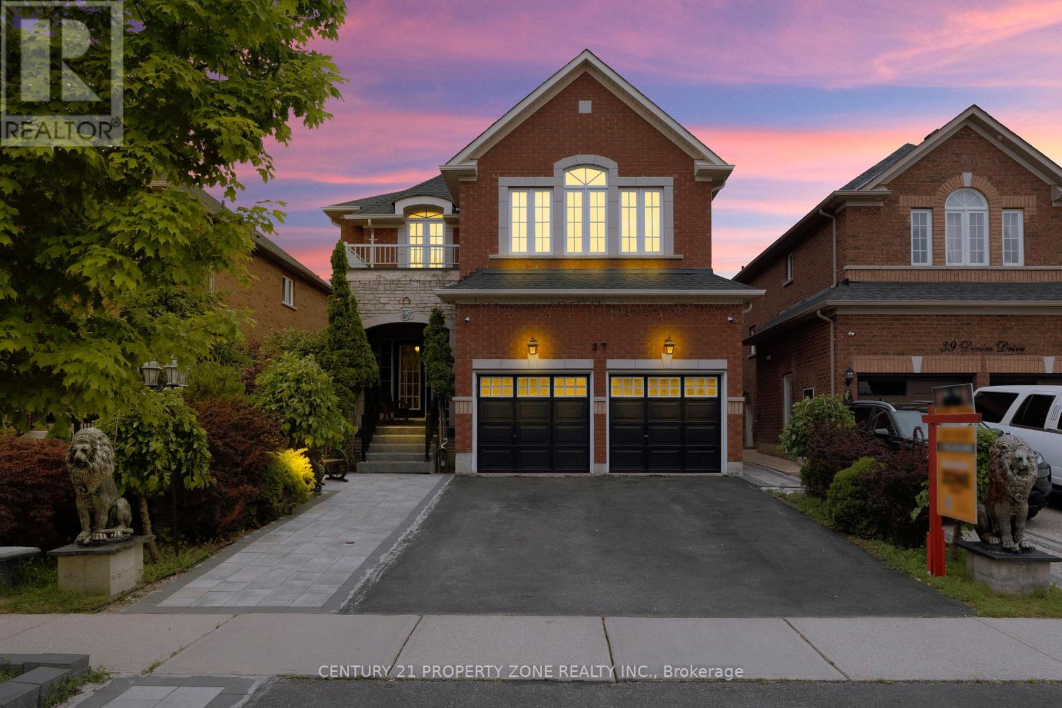Free account required
Unlock the full potential of your property search with a free account! Here's what you'll gain immediate access to:
- Exclusive Access to Every Listing
- Personalized Search Experience
- Favorite Properties at Your Fingertips
- Stay Ahead with Email Alerts
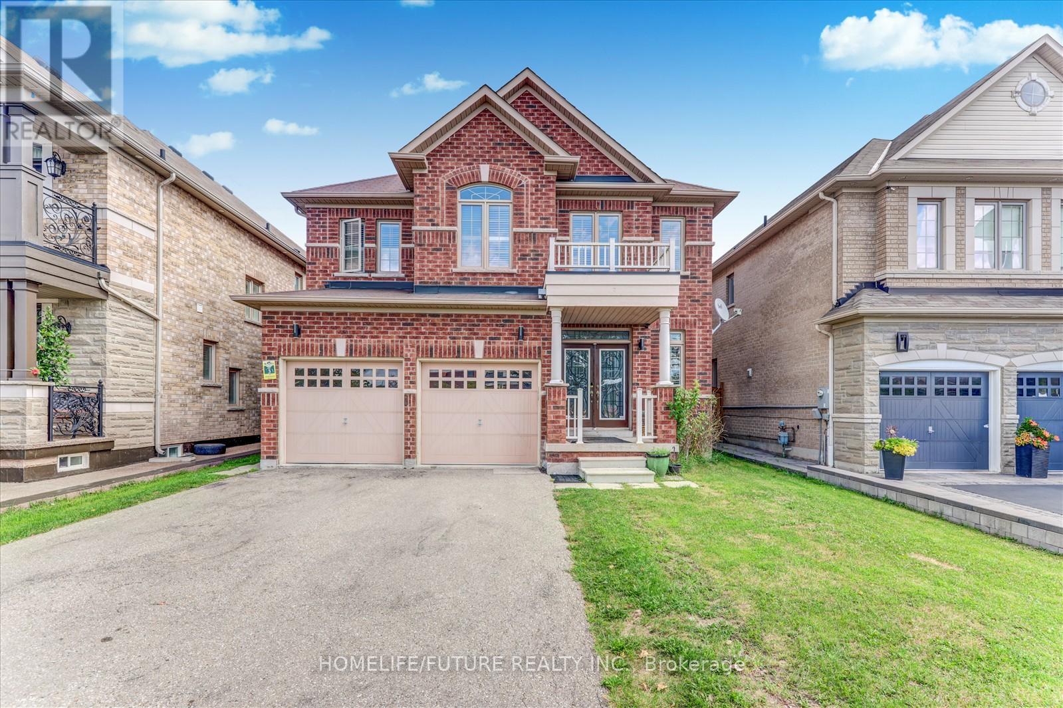
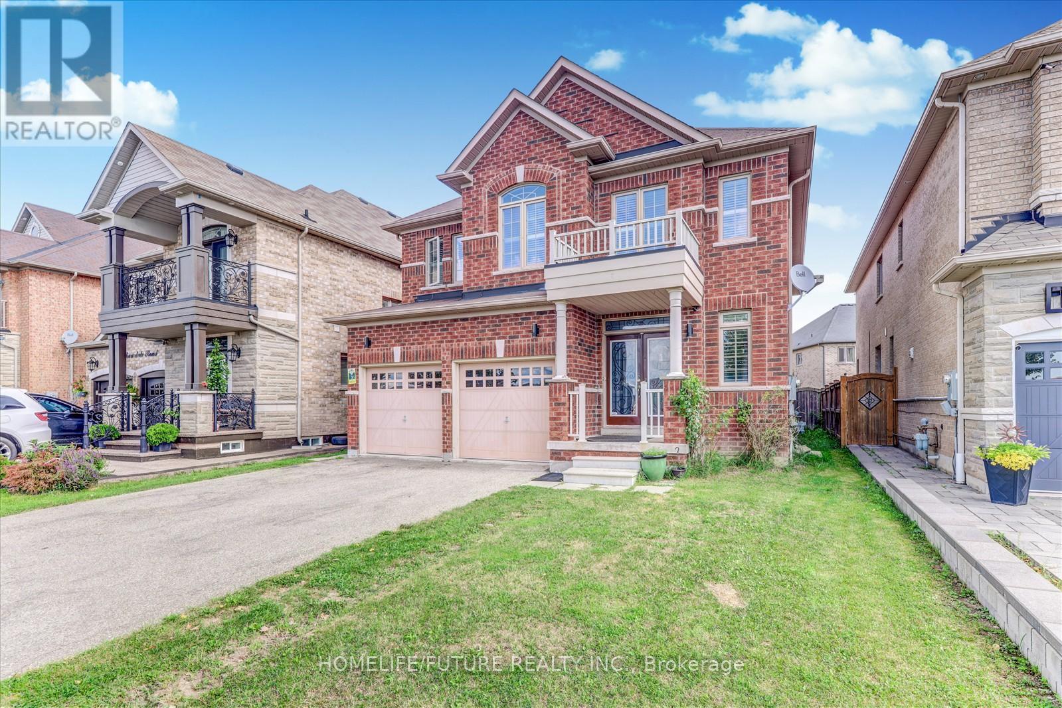
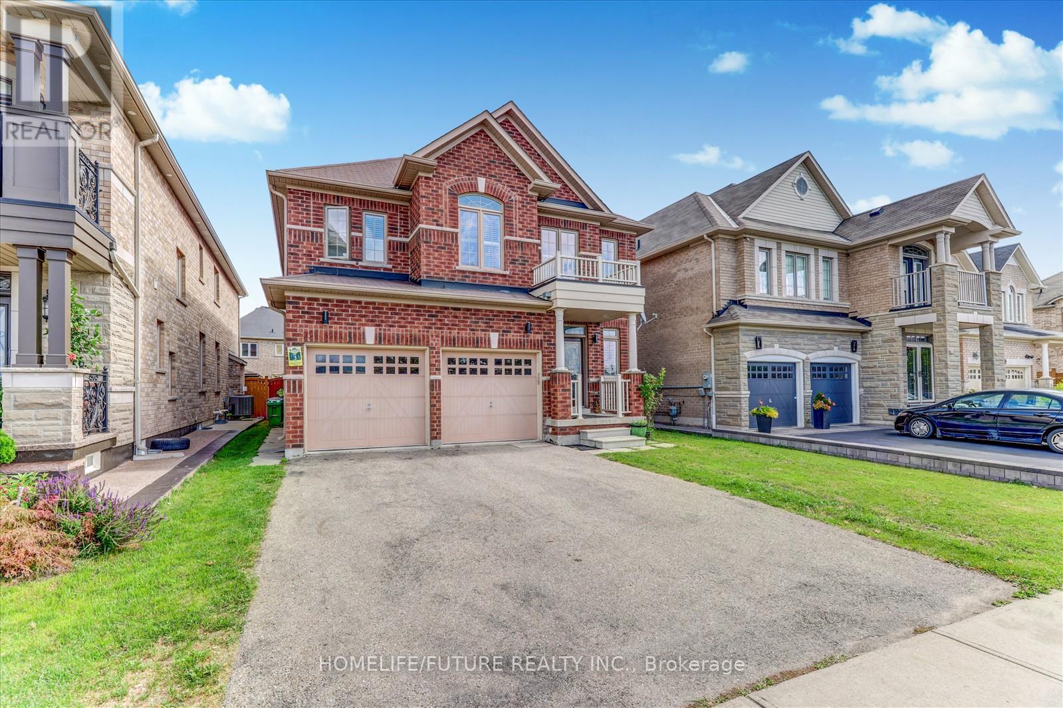
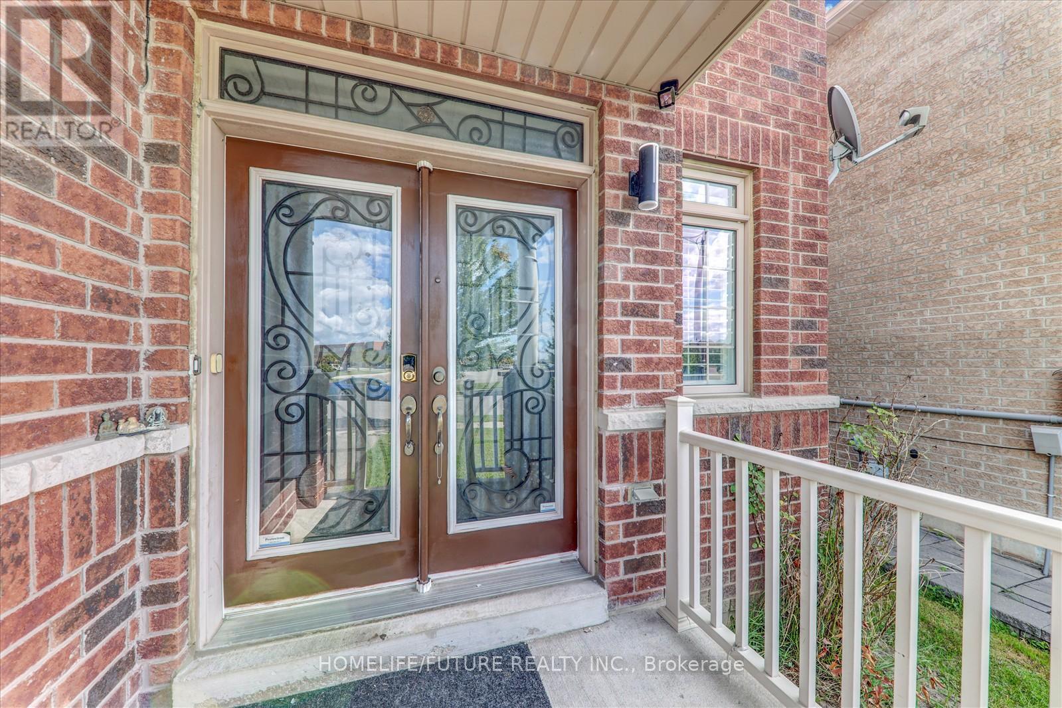
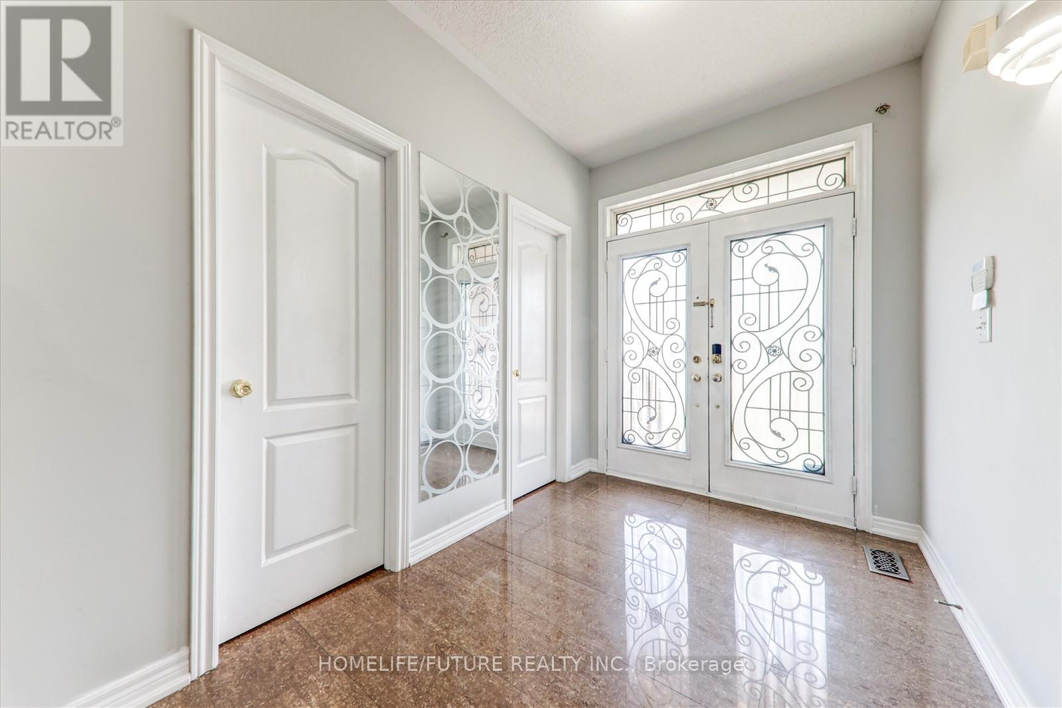
$1,445,000
197 THORNDALE ROAD
Brampton, Ontario, Ontario, L6P3J2
MLS® Number: W12368851
Property description
Welcome To This Beautifully Crafted Royal Pine Built Detached Home, Offering Nearly 3000 Sq Ft Of Above-Ground Living Space Plus A Professionally Finished Basement With A Separate Entrance And Two Distinct Living Areas - One For The Homeowner's Personal Use And The Other Ideal For Extended Family Or Guests. This Elegant Home Features 4 Spacious Bedrooms And A Versatile Computer Loft, Along With Separate Living, Dining, And Family Rooms That Provide The Perfect Blend Of Comfort And Functionality. The Main Floor Showcases Hardwood Flooring Throughout, A Modern Kitchen With Quartz Countertops, And Convenient Main Floor Laundry. Upstairs, The Impressive Primary Suite Includes A Walk-In Closet And A Luxurious 5-Piece Ensuite, Complemented By A Bright Computer Loft Perfect For A Home Office Or Study. Nestled On A Quiet Street With No Houses In Front, The Property Offers Privacy, A Double-Car Garage With Extended Driveway Parking, Upgraded Finishes, And Oversized Windows That Fill The Home With Natural Light. Ideally Located Close To Top-Rated Schools, Shopping, Costco, Parks, And The Gore Meadows Community Centre, With Easy Access To Major Highways And Transit. A Rare Opportunity Combining Space, Elegance, And Versatility, This Home Is Truly A Must-See!
Building information
Type
*****
Appliances
*****
Basement Development
*****
Basement Features
*****
Basement Type
*****
Construction Style Attachment
*****
Cooling Type
*****
Exterior Finish
*****
Fireplace Present
*****
Flooring Type
*****
Foundation Type
*****
Heating Fuel
*****
Heating Type
*****
Size Interior
*****
Stories Total
*****
Utility Water
*****
Land information
Sewer
*****
Size Depth
*****
Size Frontage
*****
Size Irregular
*****
Size Total
*****
Rooms
Main level
Dining room
*****
Living room
*****
Family room
*****
Eating area
*****
Kitchen
*****
Second level
Bedroom 4
*****
Bedroom 3
*****
Bedroom 2
*****
Loft
*****
Primary Bedroom
*****
Courtesy of HOMELIFE/FUTURE REALTY INC.
Book a Showing for this property
Please note that filling out this form you'll be registered and your phone number without the +1 part will be used as a password.


