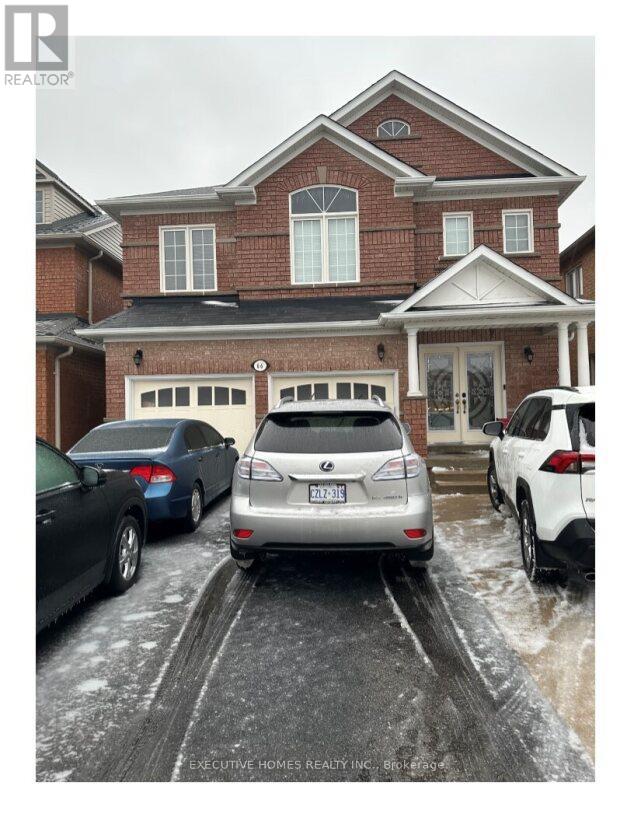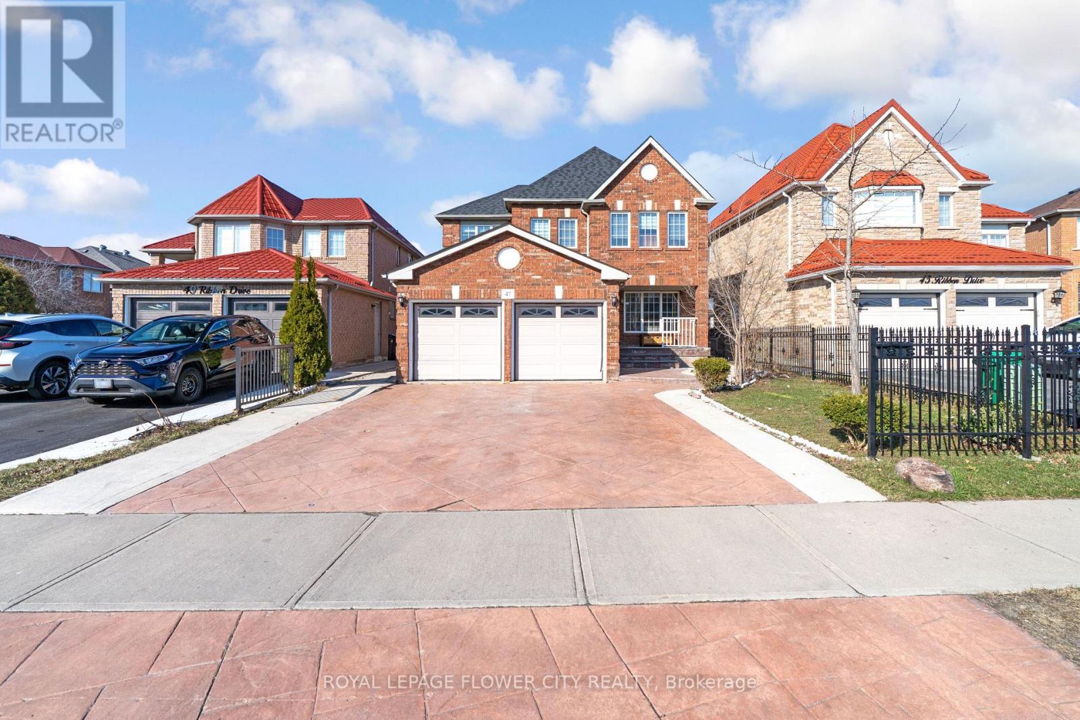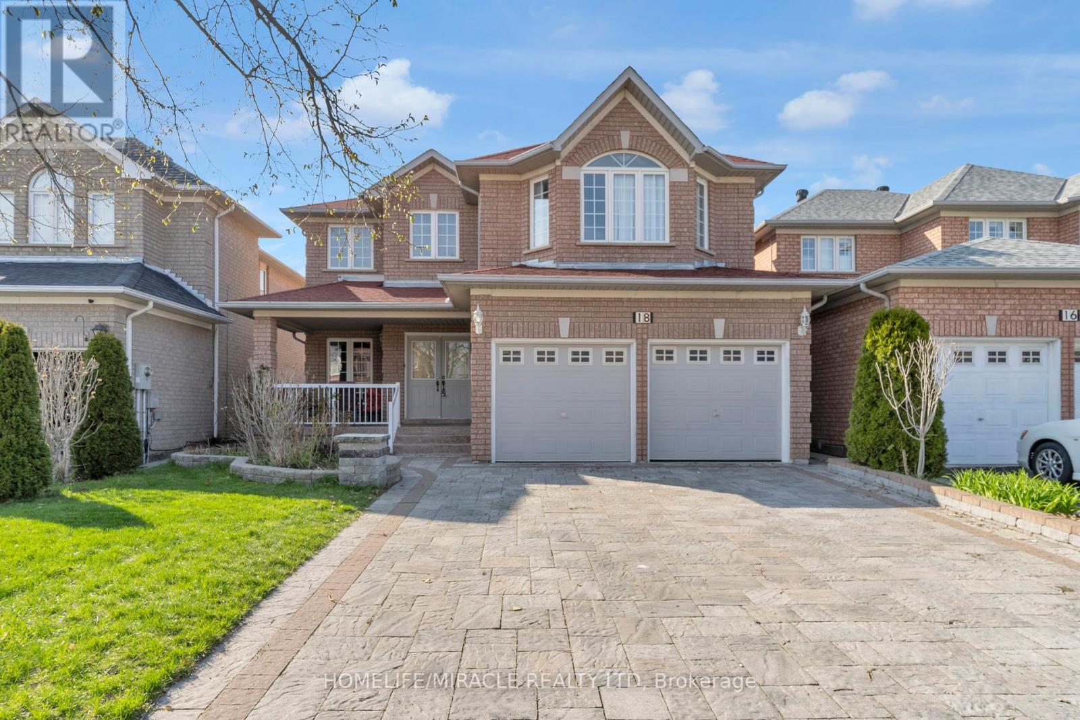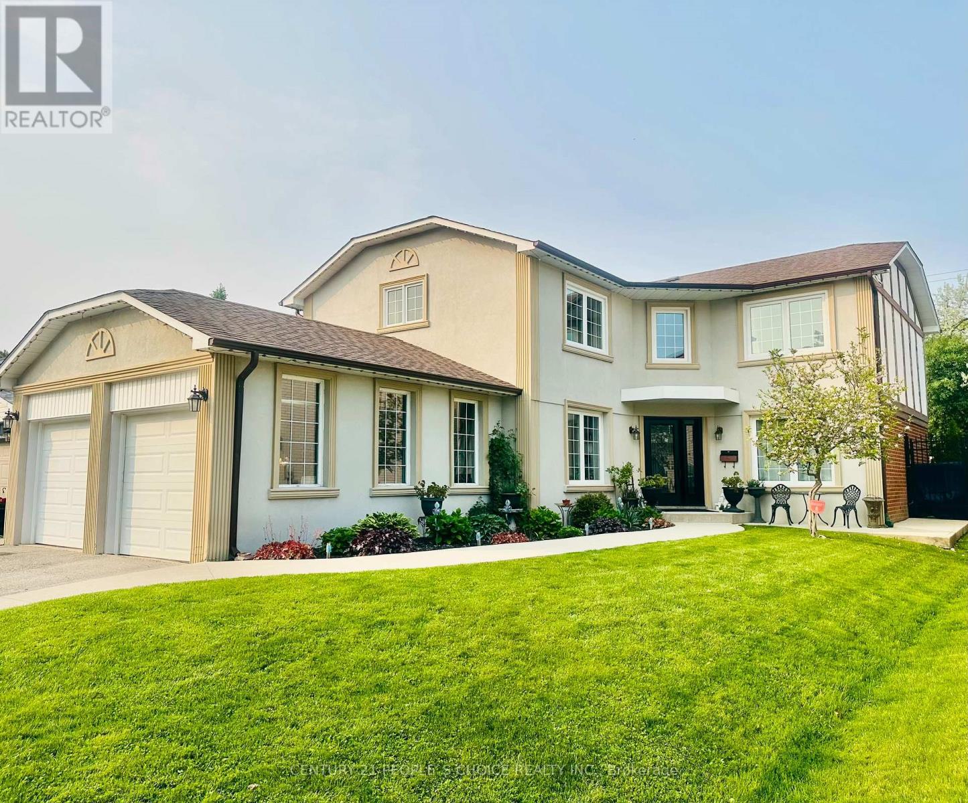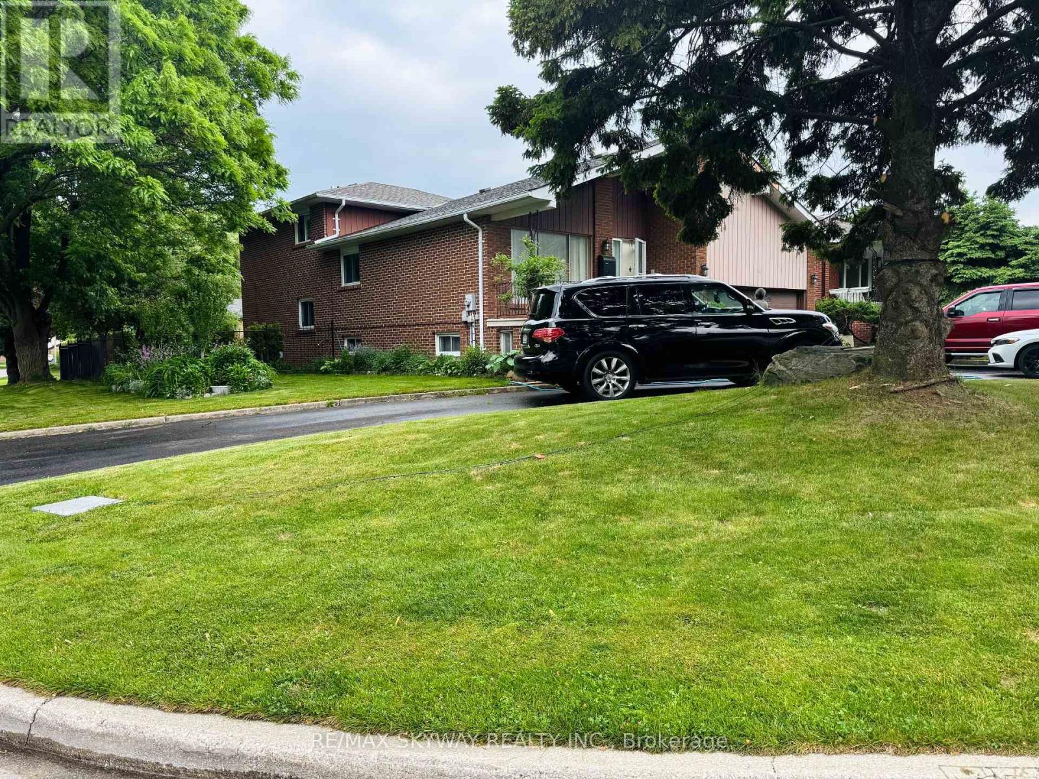Free account required
Unlock the full potential of your property search with a free account! Here's what you'll gain immediate access to:
- Exclusive Access to Every Listing
- Personalized Search Experience
- Favorite Properties at Your Fingertips
- Stay Ahead with Email Alerts
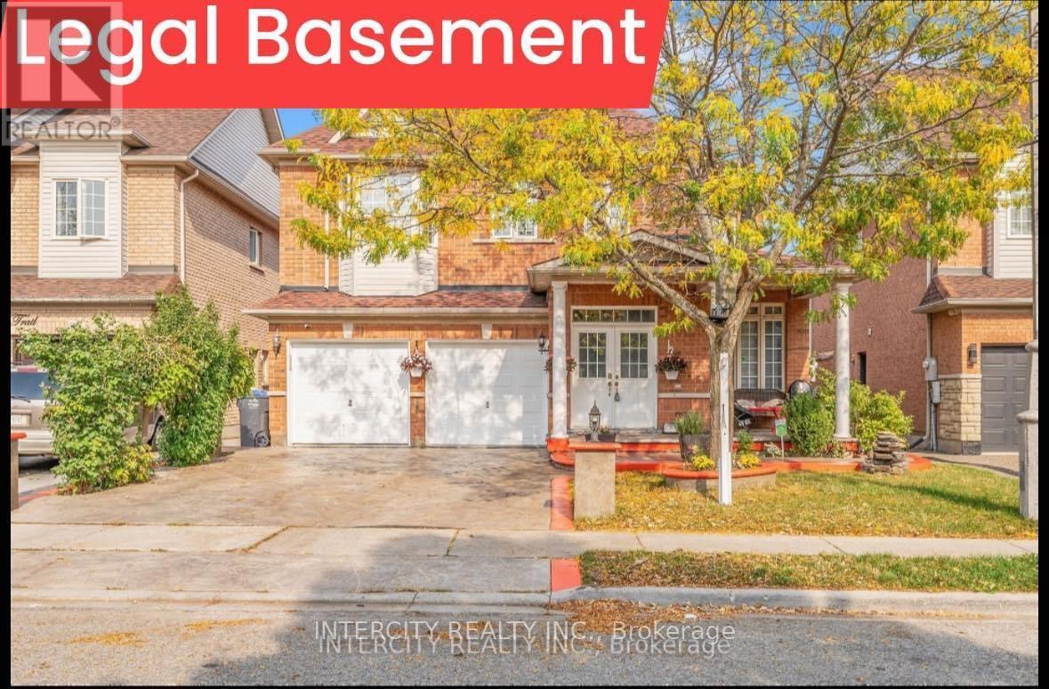
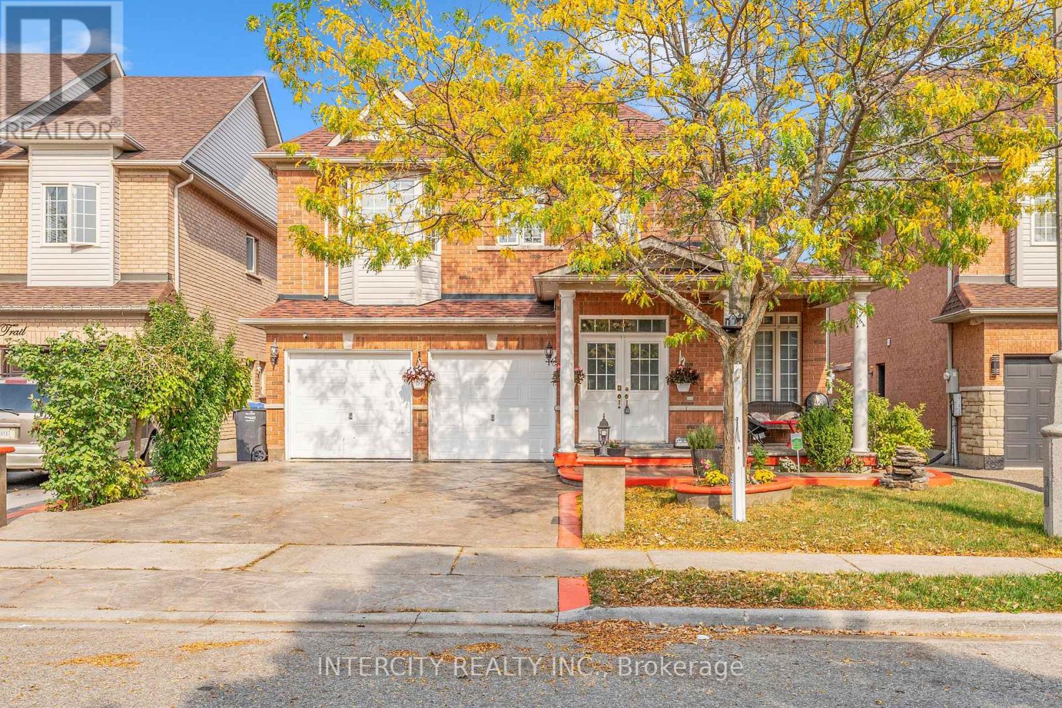
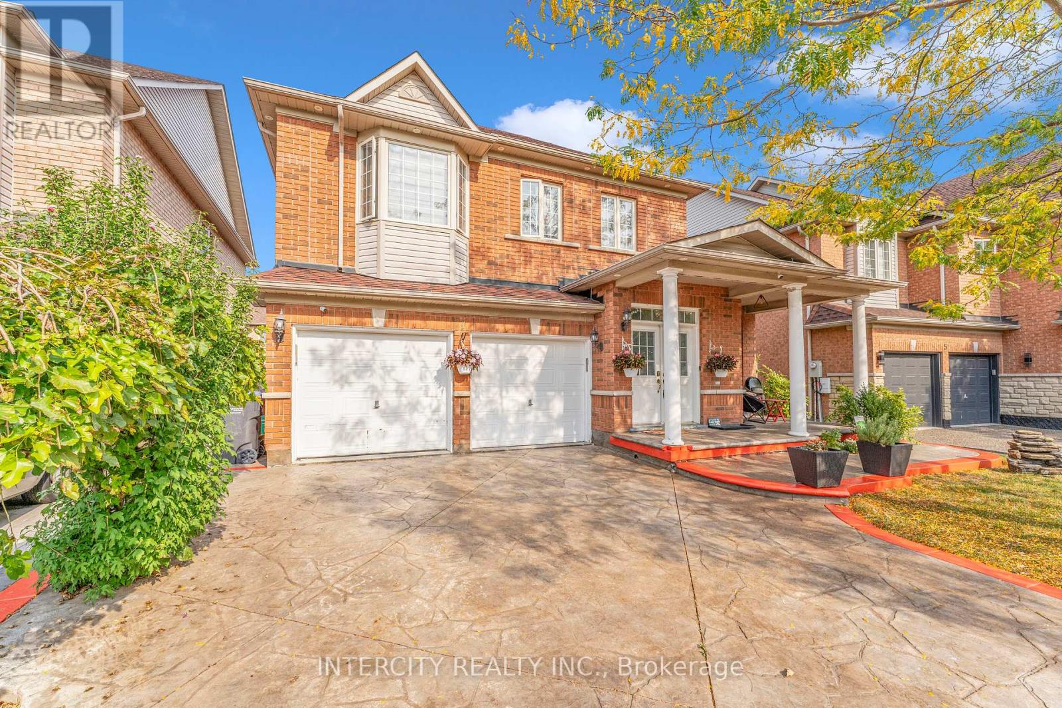
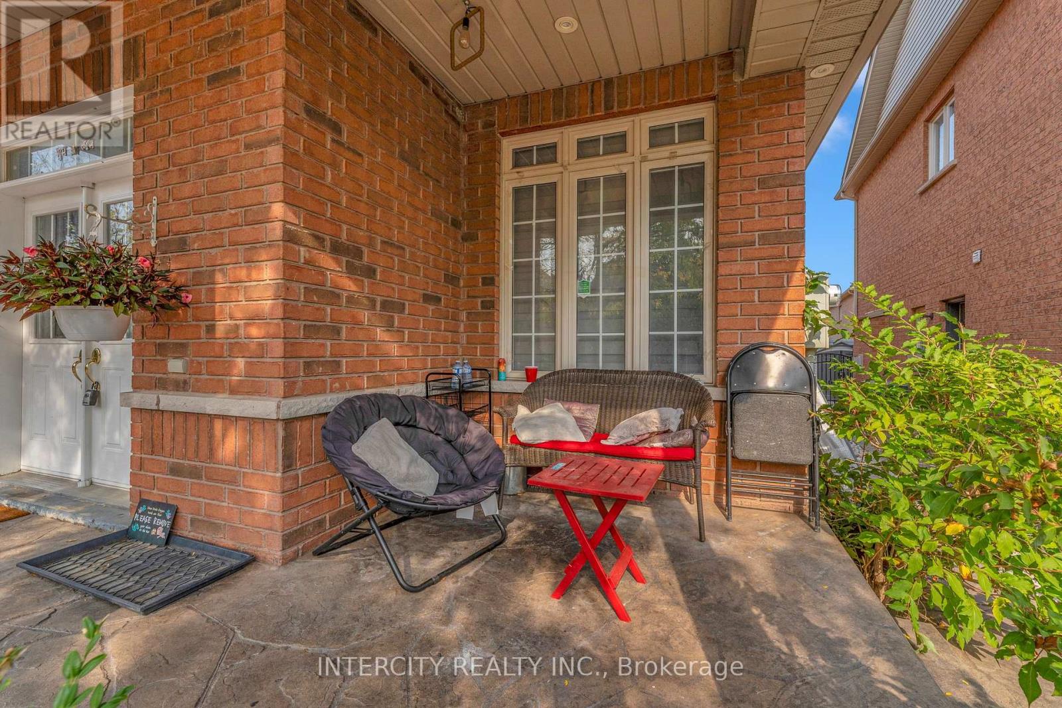
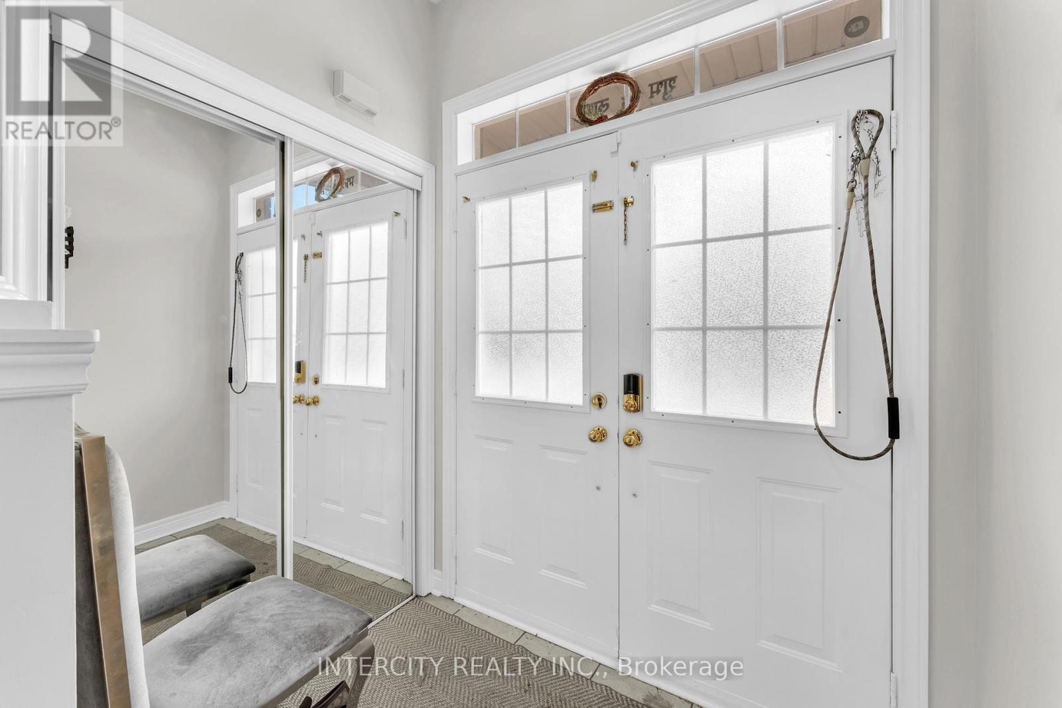
$1,199,000
7 PIKA TRAIL
Brampton, Ontario, Ontario, L6R2X1
MLS® Number: W12370907
Property description
Welcome to this spacious 4-bedroom home, perfect for family living! With No carpet throughout, this home offers easy maintenance and a clean, modern look. Hardwood floor thru-out main floor & hallway. Oak stairs with Upgraded Oak pickets, huge Living & dining room, formal family with cornes gas fireplace. Large eat-in kitchen brand with granite counter area and walkout to deck. Enjoy plenty of natural light thanks to the large windows and open layout. The property boasts a stunning patterned concrete driveway, adding great curb appeal. The legal 2-bedroom basement suite is perfect for additional rental income or extended family living. Don't miss the opportunity to own this versatile and stylish home! 9 Ft ceilings, pattern concrete driveway with decorative pillars, sidewalk and front porch. Tastefully landscaped. Lots of Pot-lights. Main Floor Laundry. No Carpet and Much More! Laundry provision available in basement.
Building information
Type
*****
Appliances
*****
Basement Features
*****
Basement Type
*****
Construction Style Attachment
*****
Cooling Type
*****
Exterior Finish
*****
Fireplace Present
*****
Flooring Type
*****
Foundation Type
*****
Half Bath Total
*****
Heating Fuel
*****
Heating Type
*****
Size Interior
*****
Stories Total
*****
Utility Water
*****
Land information
Amenities
*****
Sewer
*****
Size Depth
*****
Size Frontage
*****
Size Irregular
*****
Size Total
*****
Rooms
Main level
Eating area
*****
Kitchen
*****
Family room
*****
Dining room
*****
Basement
Bedroom
*****
Bedroom
*****
Second level
Bedroom 4
*****
Bedroom 3
*****
Bedroom 2
*****
Primary Bedroom
*****
Courtesy of INTERCITY REALTY INC.
Book a Showing for this property
Please note that filling out this form you'll be registered and your phone number without the +1 part will be used as a password.

