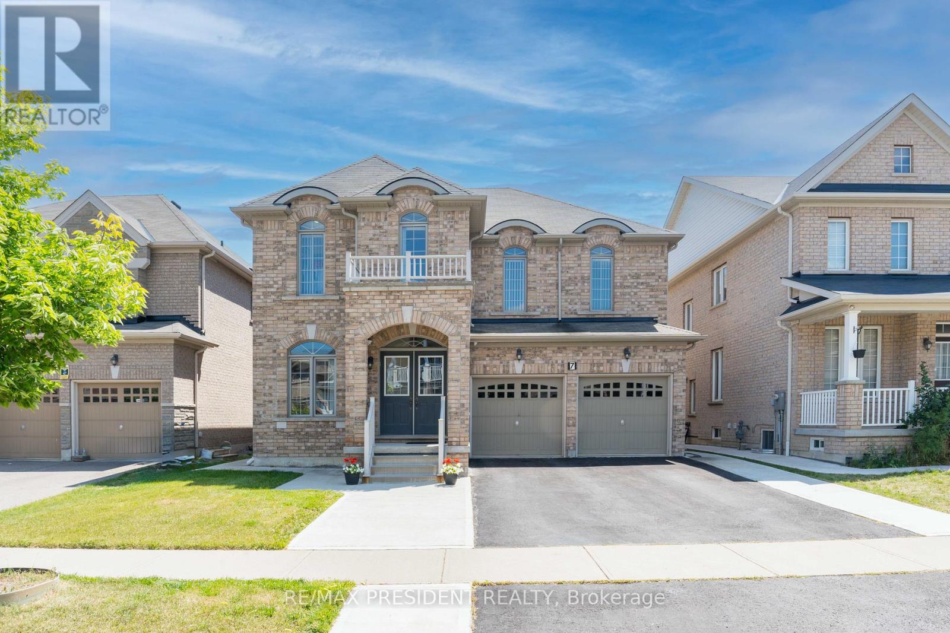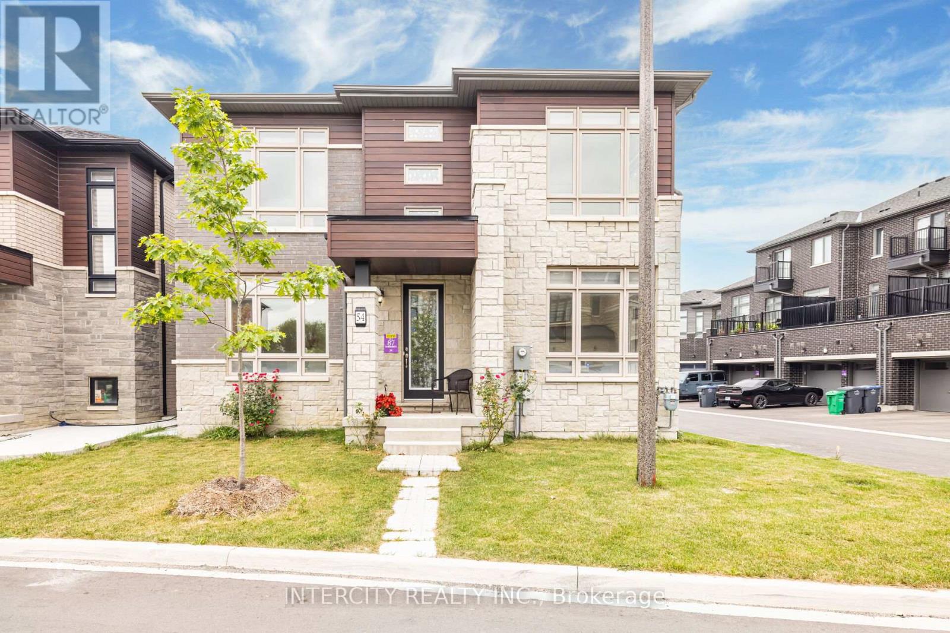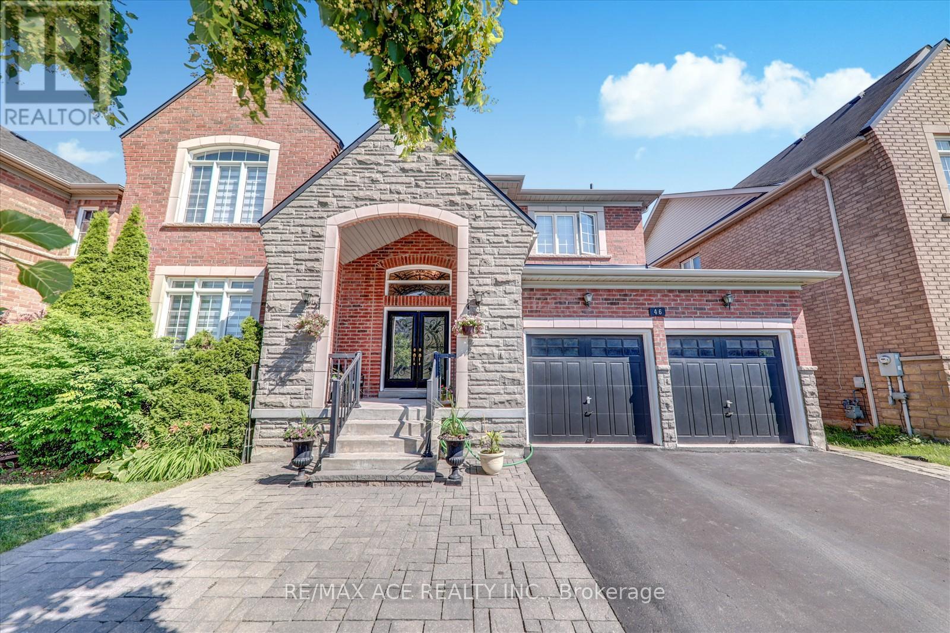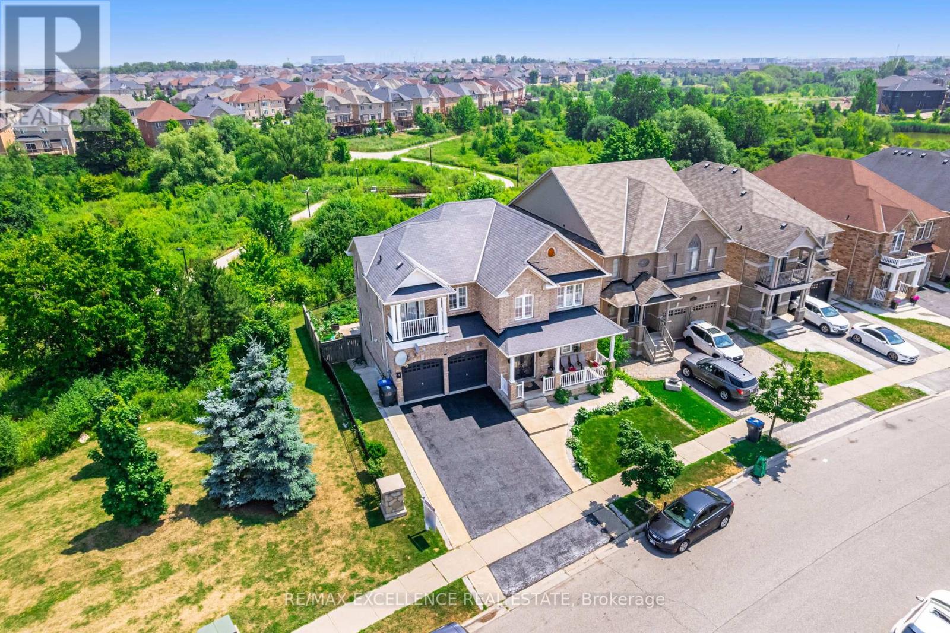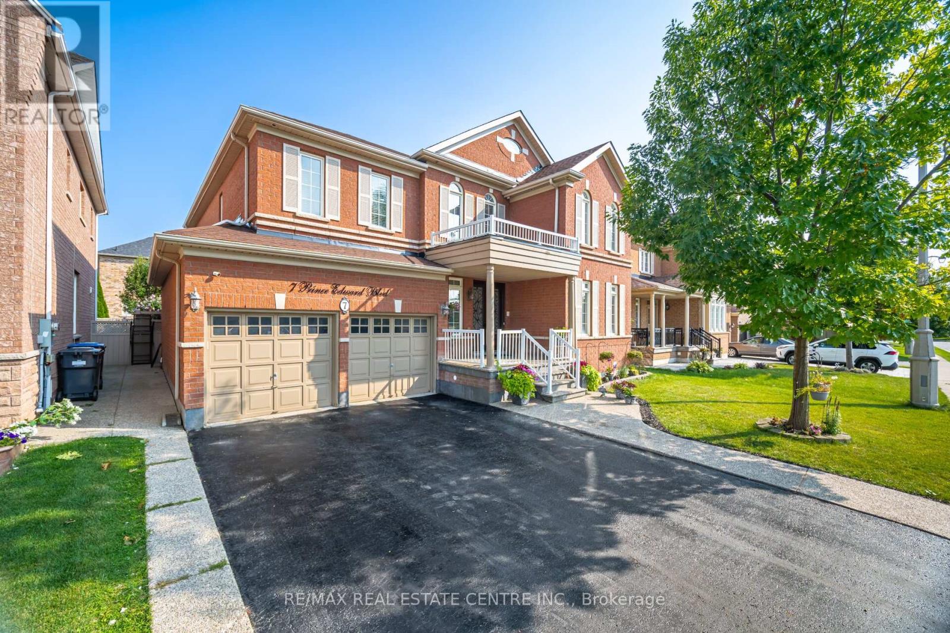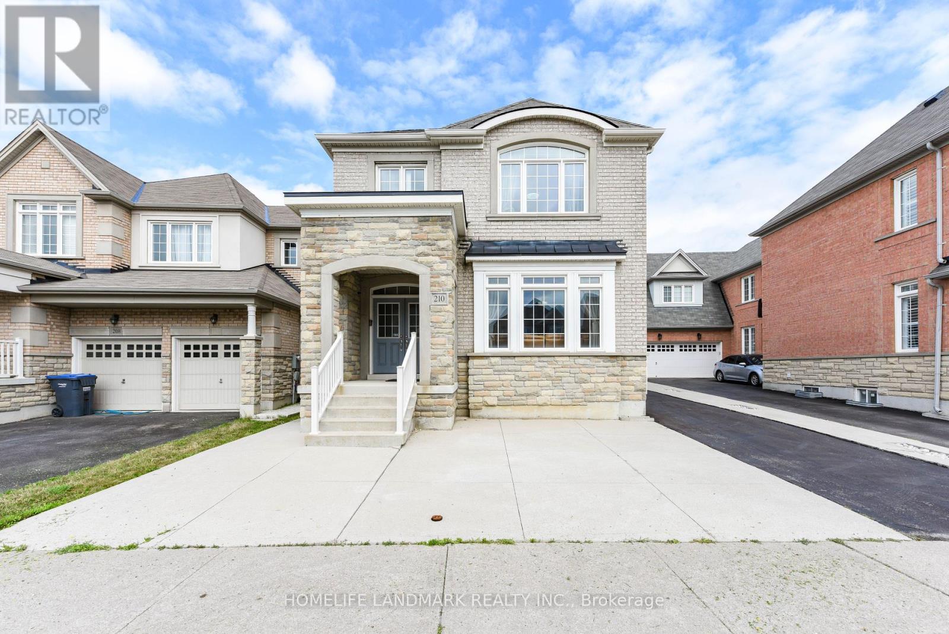Free account required
Unlock the full potential of your property search with a free account! Here's what you'll gain immediate access to:
- Exclusive Access to Every Listing
- Personalized Search Experience
- Favorite Properties at Your Fingertips
- Stay Ahead with Email Alerts
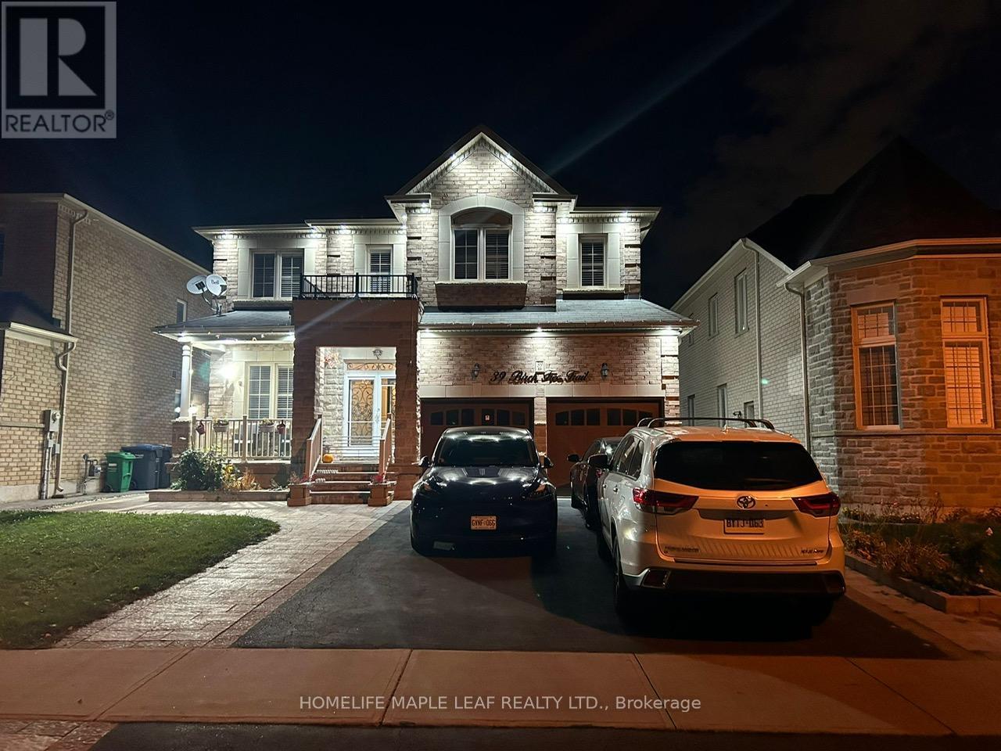
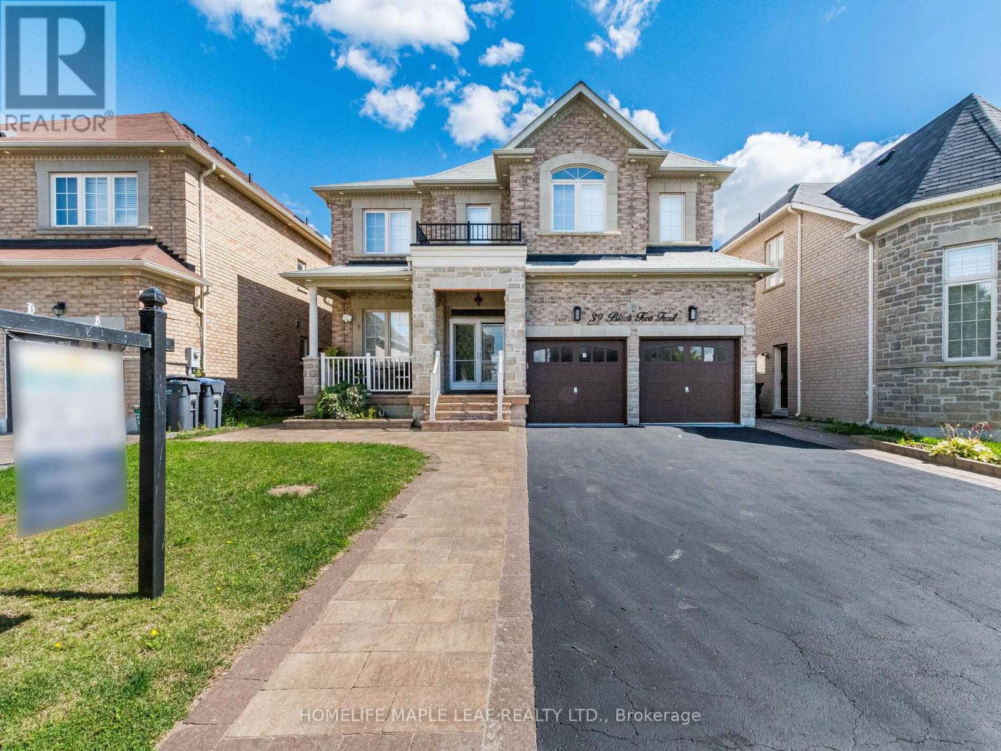
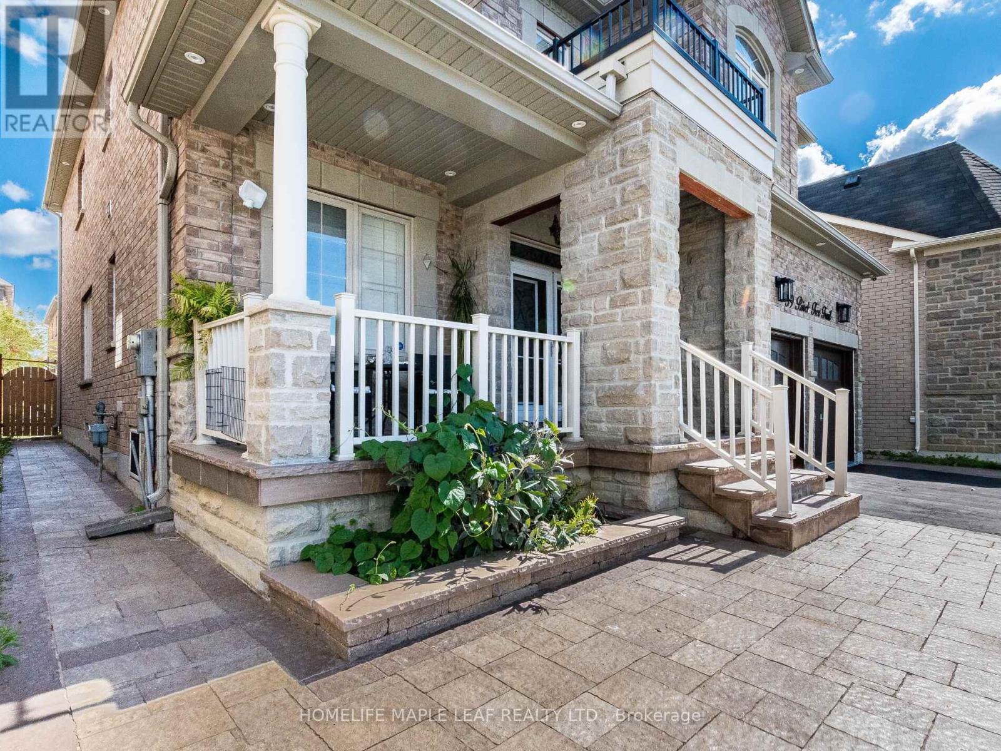
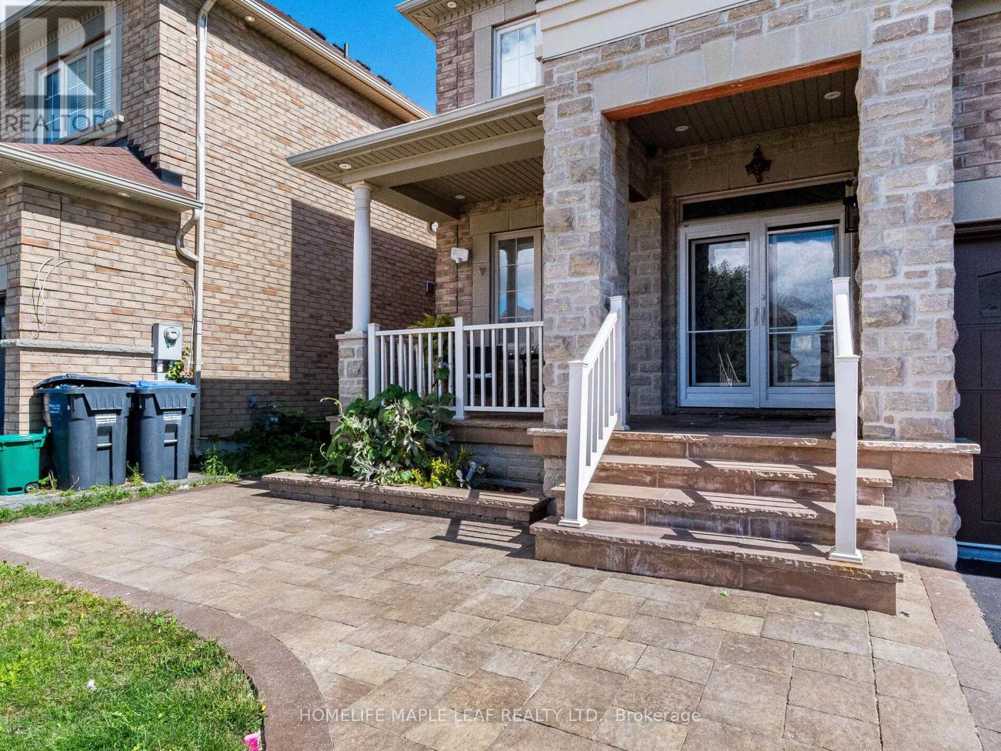
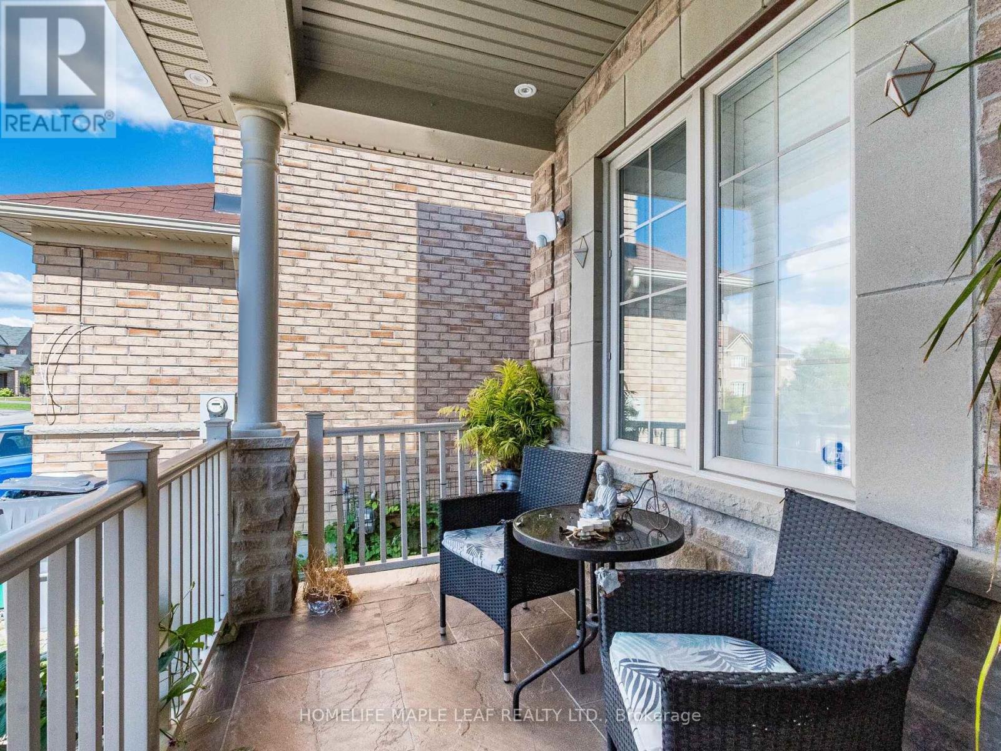
$1,399,900
39 BIRCH TREE TRAIL
Brampton, Ontario, Ontario, L6P3W1
MLS® Number: W12372278
Property description
3200 Sq Ft app. Stunning detached house plus 1386 sq. Ft. Finished Basement As Per Drawings. Newly Painted , Fully Detached Luxurious carpet free Home Comes with Dark hardwood throughout, Satined staircase with Iron Pickets. Main Floor Offers Separate Family Room with Gas Fireplace and BOSE speakers. Separate Living & Dining room as well. Fully Upgraded Kitchen with S/S Appliances, Beautiful Granite countertop and Central Island. main floor offers spacious Den/ Home Office. 2nd Floor comes with 4 bedrooms & 3 Full Washrooms Plus Loft Area & Laundry Room! Master Bedroom With 5 Pc Ensuite with Jacuzzi, standing Glass shower & Walk-in closet. Fully renovated & landscaped Yard. Dream Backyard comes with Gazebo & Patio furniture (AS IS) to Enjoy. Deck is Freshly painted & Epoxy freshly done in Garage. 40 + Pot lights recently installed outside as well. Basement Apartment Offers 3 Bedrooms, 2 Full Washrooms, Great Room and Kitchen. Separate Laundry In the Basement. Basement Apartment comes separate Entrance and Tenanted to a Family At $2300/Month ( vert Nice Tenants willing to stay Or Leave as per the request/ requirements) Do't miss this Opportunity.
Building information
Type
*****
Appliances
*****
Basement Development
*****
Basement Features
*****
Basement Type
*****
Construction Style Attachment
*****
Cooling Type
*****
Exterior Finish
*****
Fireplace Present
*****
FireplaceTotal
*****
Flooring Type
*****
Foundation Type
*****
Half Bath Total
*****
Heating Fuel
*****
Heating Type
*****
Size Interior
*****
Stories Total
*****
Utility Water
*****
Land information
Sewer
*****
Size Depth
*****
Size Frontage
*****
Size Irregular
*****
Size Total
*****
Rooms
Main level
Office
*****
Family room
*****
Eating area
*****
Kitchen
*****
Dining room
*****
Living room
*****
Basement
Laundry room
*****
Bedroom 3
*****
Bedroom 2
*****
Bedroom
*****
Kitchen
*****
Second level
Bedroom 3
*****
Bedroom 2
*****
Loft
*****
Primary Bedroom
*****
Laundry room
*****
Bedroom 4
*****
Courtesy of HOMELIFE MAPLE LEAF REALTY LTD.
Book a Showing for this property
Please note that filling out this form you'll be registered and your phone number without the +1 part will be used as a password.

