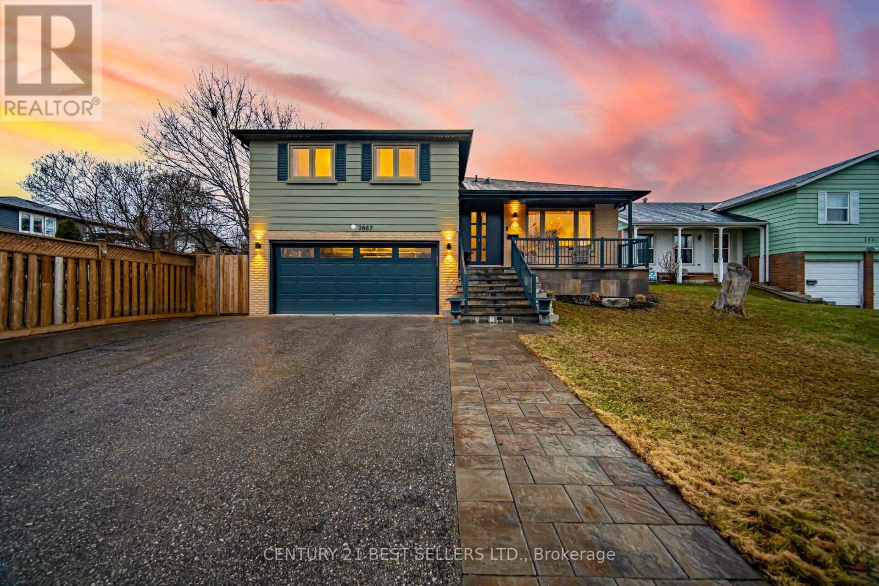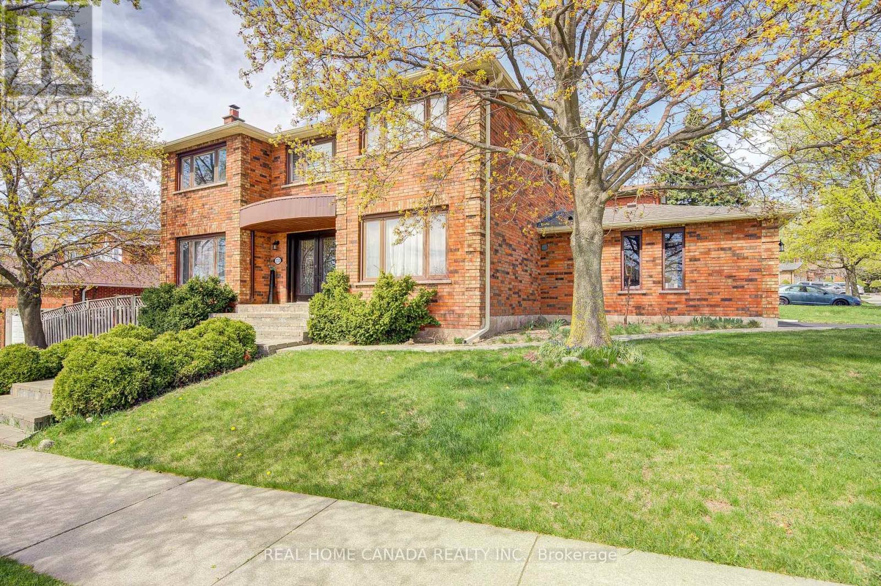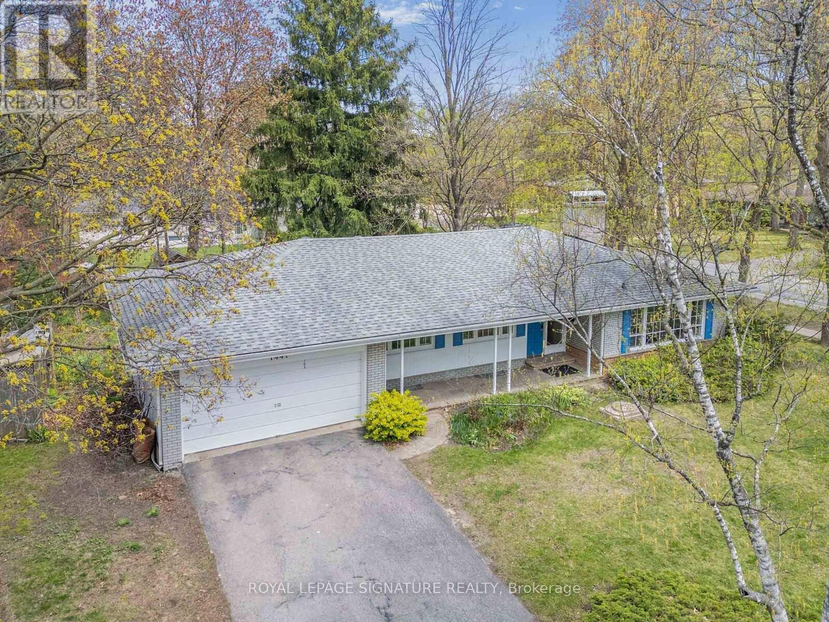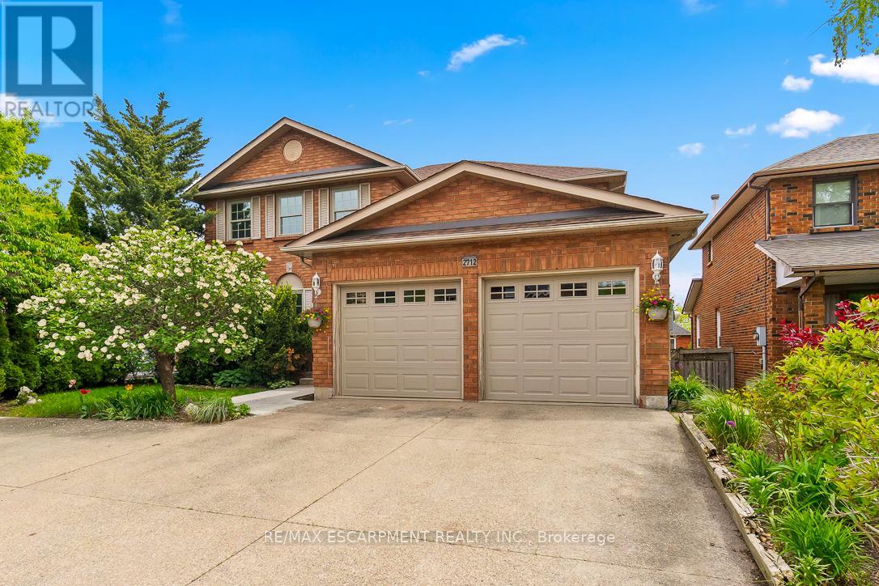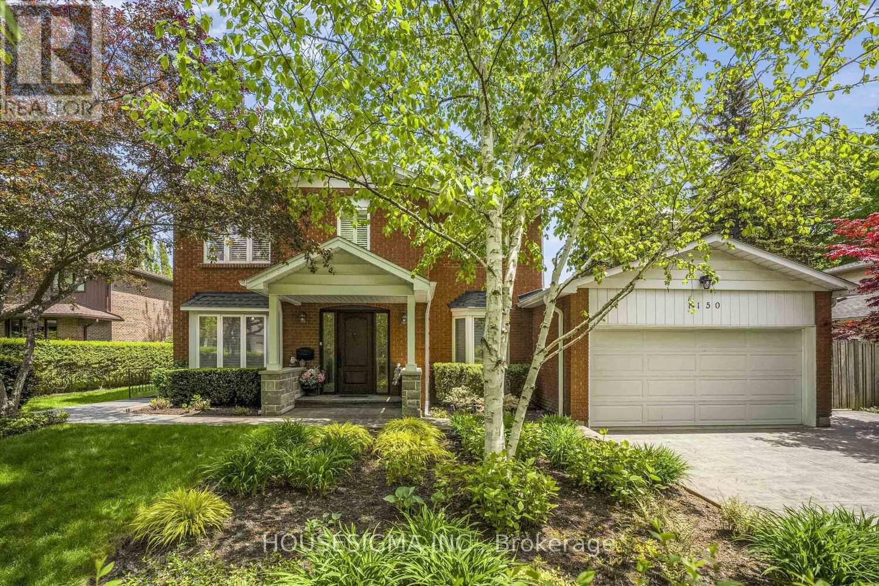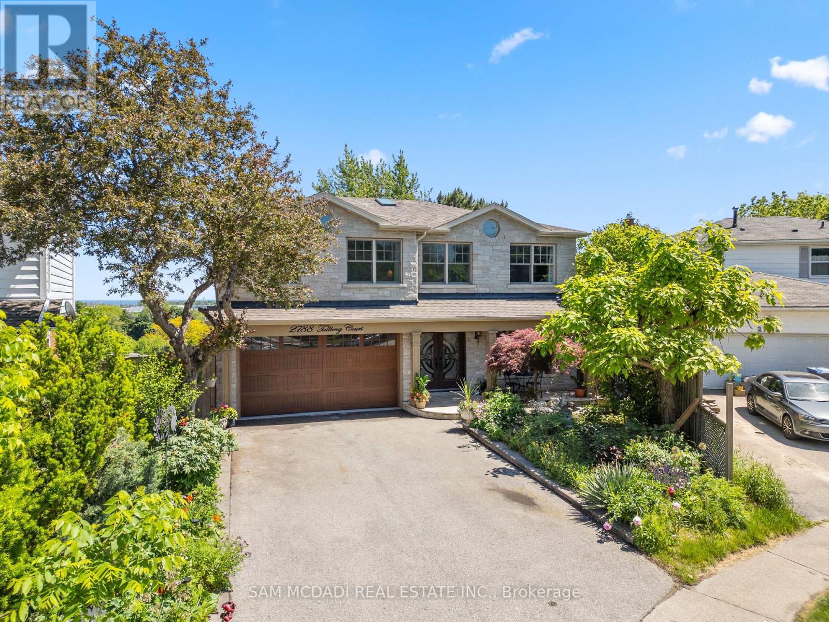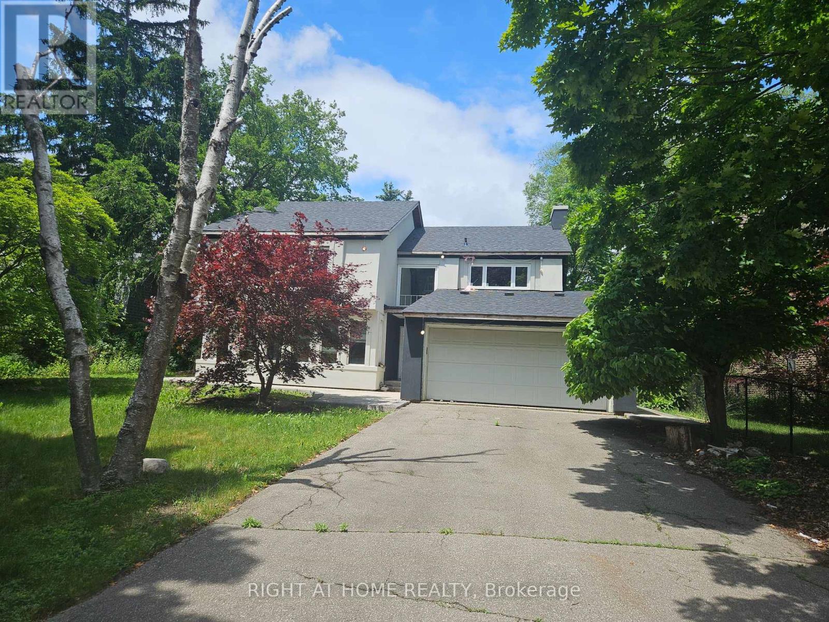Free account required
Unlock the full potential of your property search with a free account! Here's what you'll gain immediate access to:
- Exclusive Access to Every Listing
- Personalized Search Experience
- Favorite Properties at Your Fingertips
- Stay Ahead with Email Alerts
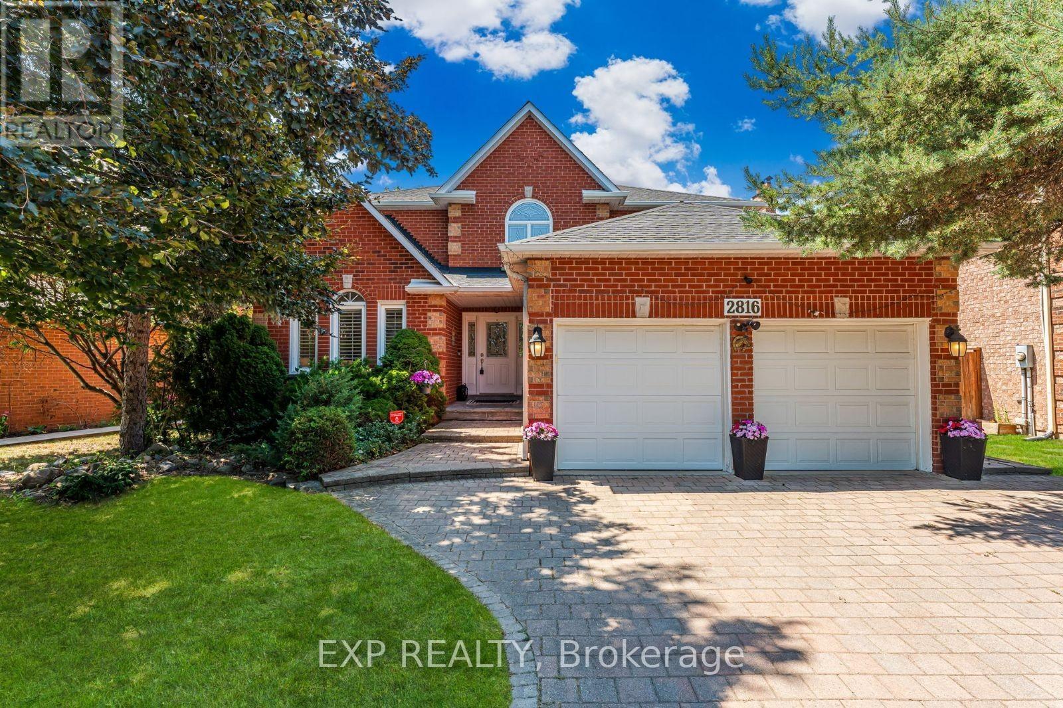
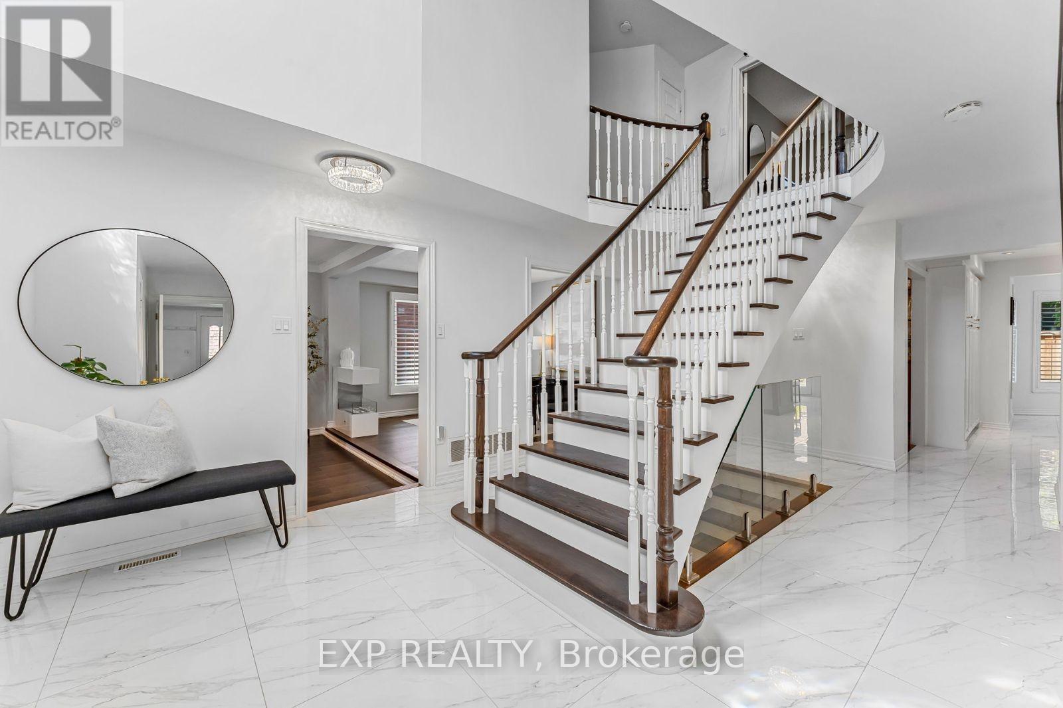
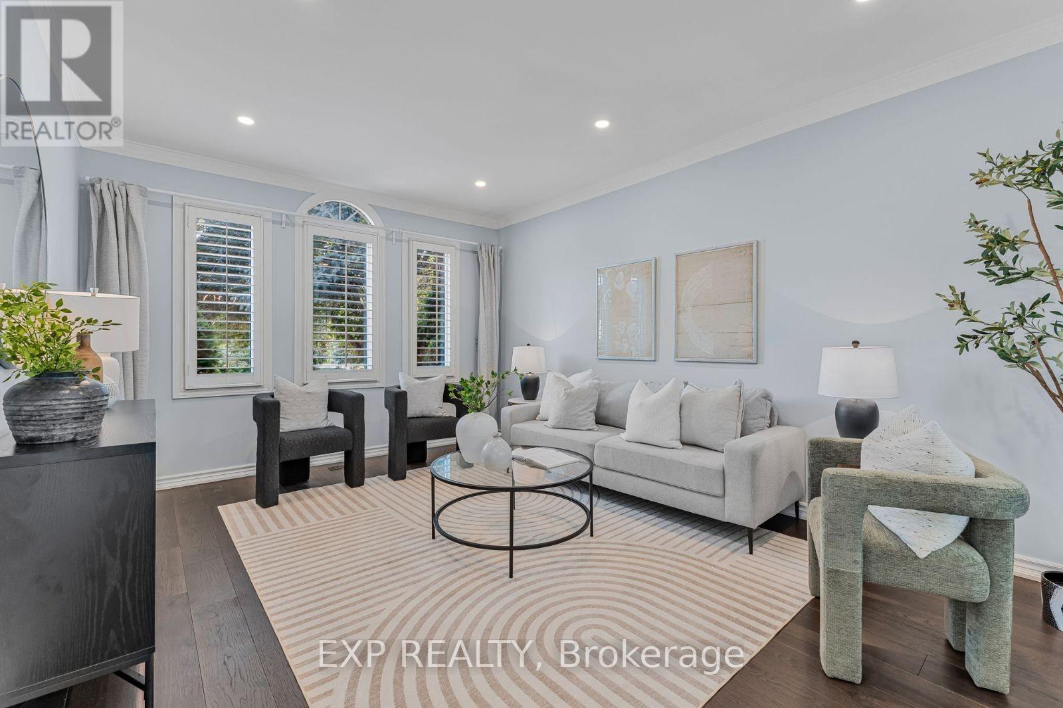
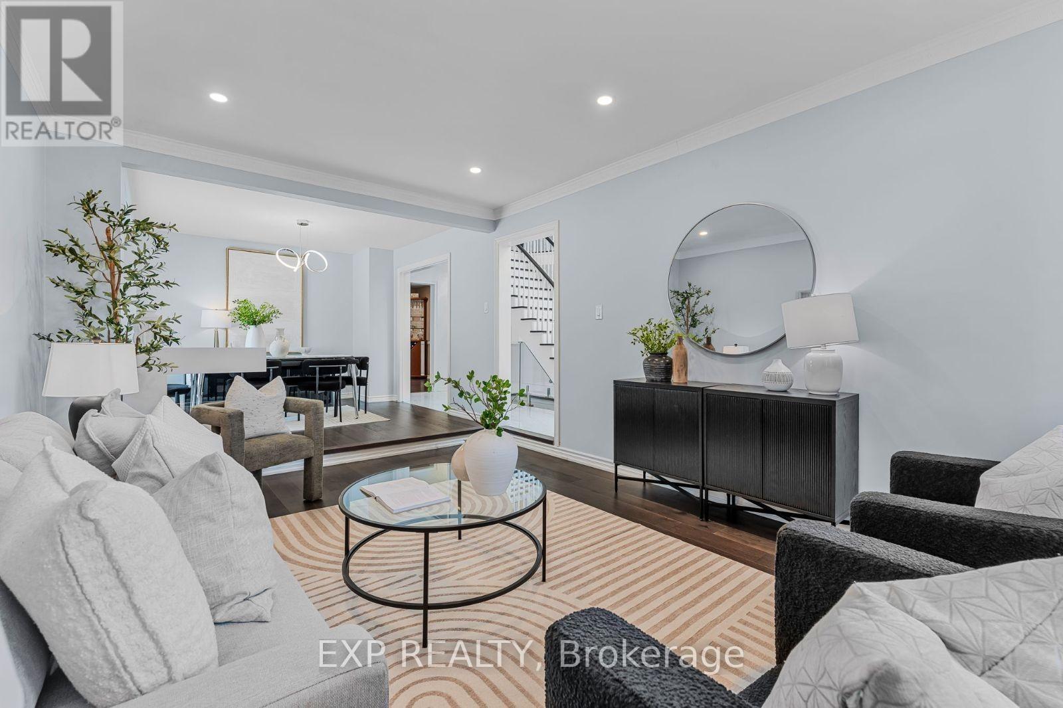
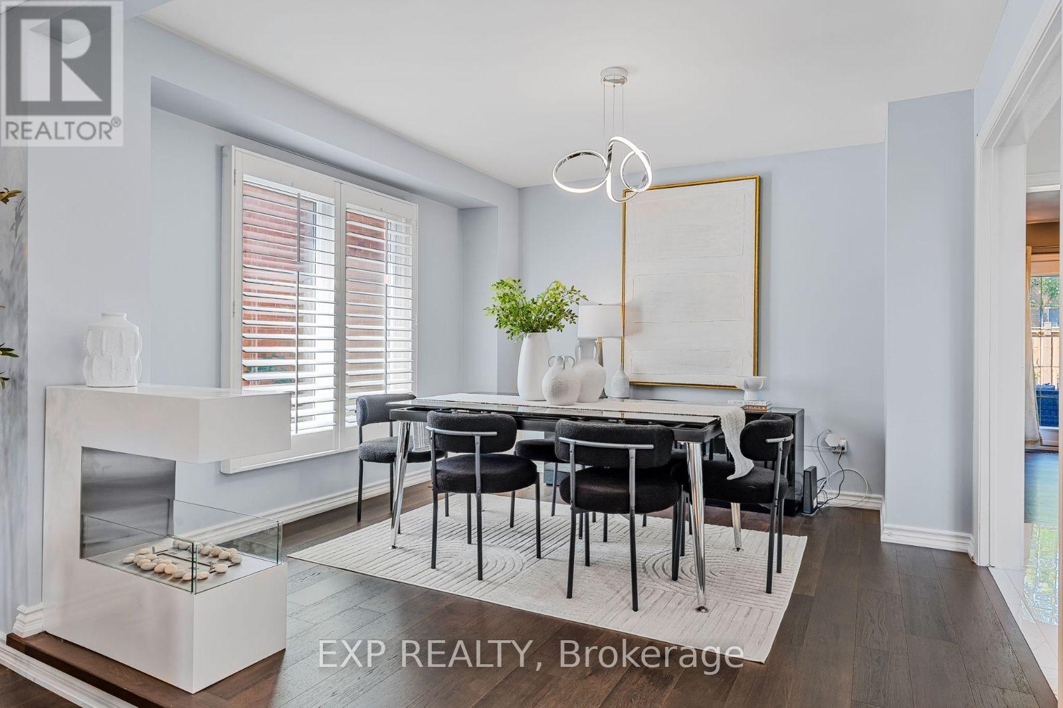
$1,799,900
2816 ROSEWOOD LANE
Oakville, Ontario, Ontario, L6J7M5
MLS® Number: W12378492
Property description
**Open House: Sat,Sept 6th 2-4pm & Sun,Sept 7th 2-4pm**Watch Virtual Tour** Absolutely Stunning Inside & Out! This beautifully updated Fernbrook Hampshire model showcases true pride of ownership and thoughtful upgrades throughout. Situated on a quiet, family-friendly crescent on a bend that allows for a larger-than-average lot, the home welcomes you with impeccable curb appeal, professional landscaping, a charming front walk, and soffit pot lights that create a beautiful ambiance at night.Step inside to a fully renovated main floor featuring a gorgeous open-concept layout with custom built-in wall units (including a sleek fireplace), new hardwood flooring, and an incredible chefs kitchen. This dream kitchen offers quartz countertops, custom cabinetry, paneled fridge and dishwasher, a matching hood vent, pot filler, and updated appliances most replaced in the last 12 mos. Theres even a hidden appliance nook, perfect for keeping your coffee station or toaster tucked away. The sunlit breakfast area walks out to a professionally landscaped, private backyard oasis, featuring a beautiful heated saltwater pool, party-sized deck, gazebo, gardens, and a grass area perfect for relaxing or entertaining. The pool includes a brand new Hayward super pump and salt cell, offering peace of mind on major components. The main floor also includes separate living and dining rooms, a stylish powder room, and a renovated mudroom/laundry room with built-ins & a farmhouse sink. Upstairs, the spacious primary suite offers a luxurious spa-like ensuite and his & hers separate walk-in closets with custom closet cabinetry. 3-additional bedrooms share a bright, updated 4-piece bath. The finished basement extends the living space with a large rec room, fifth bedroom or office, modern 3-piece bath, and ample storage. Conveniently located near top-rated schools, parks, shopping, Gellert Community Centre, Hungry Hollow trails, & just minutes to Hwy 401 this move-in ready home truly has it all!
Building information
Type
*****
Age
*****
Amenities
*****
Appliances
*****
Basement Development
*****
Basement Type
*****
Construction Style Attachment
*****
Cooling Type
*****
Exterior Finish
*****
Fireplace Present
*****
FireplaceTotal
*****
Fire Protection
*****
Foundation Type
*****
Half Bath Total
*****
Heating Fuel
*****
Heating Type
*****
Size Interior
*****
Stories Total
*****
Utility Water
*****
Land information
Amenities
*****
Fence Type
*****
Landscape Features
*****
Sewer
*****
Size Depth
*****
Size Frontage
*****
Size Irregular
*****
Size Total
*****
Rooms
Main level
Laundry room
*****
Sitting room
*****
Eating area
*****
Kitchen
*****
Living room
*****
Dining room
*****
Family room
*****
Foyer
*****
Basement
Other
*****
Other
*****
Utility room
*****
Bedroom 5
*****
Recreational, Games room
*****
Kitchen
*****
Second level
Bedroom 2
*****
Primary Bedroom
*****
Bedroom 4
*****
Bedroom 3
*****
Courtesy of EXP REALTY
Book a Showing for this property
Please note that filling out this form you'll be registered and your phone number without the +1 part will be used as a password.

